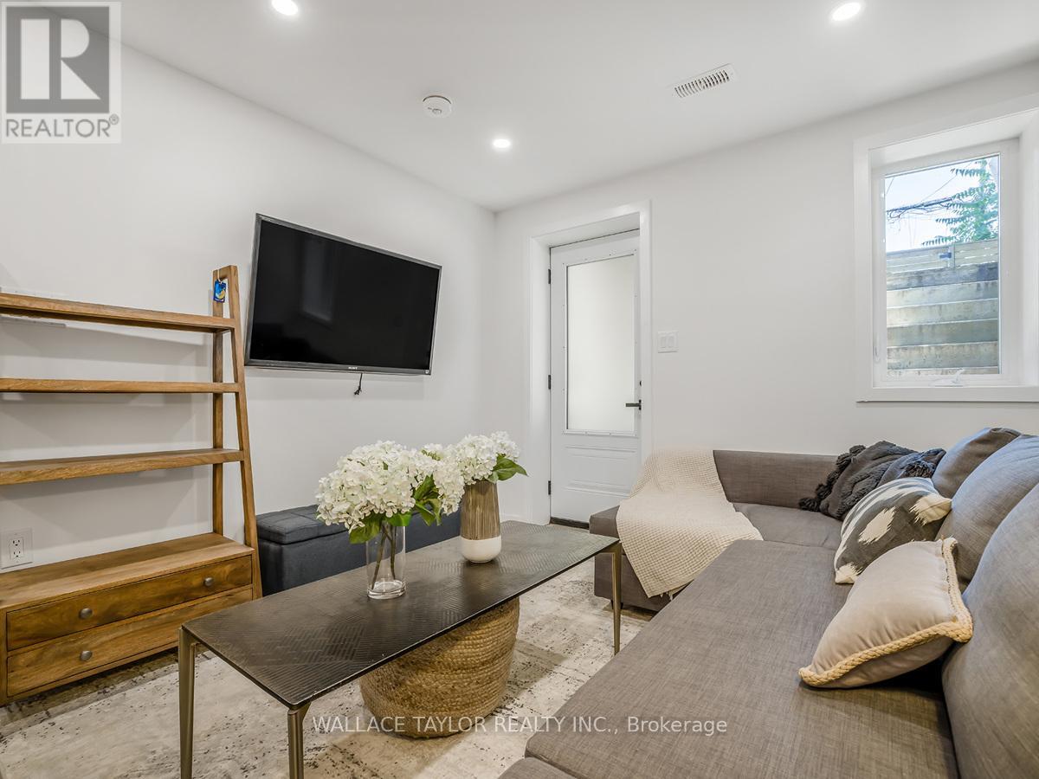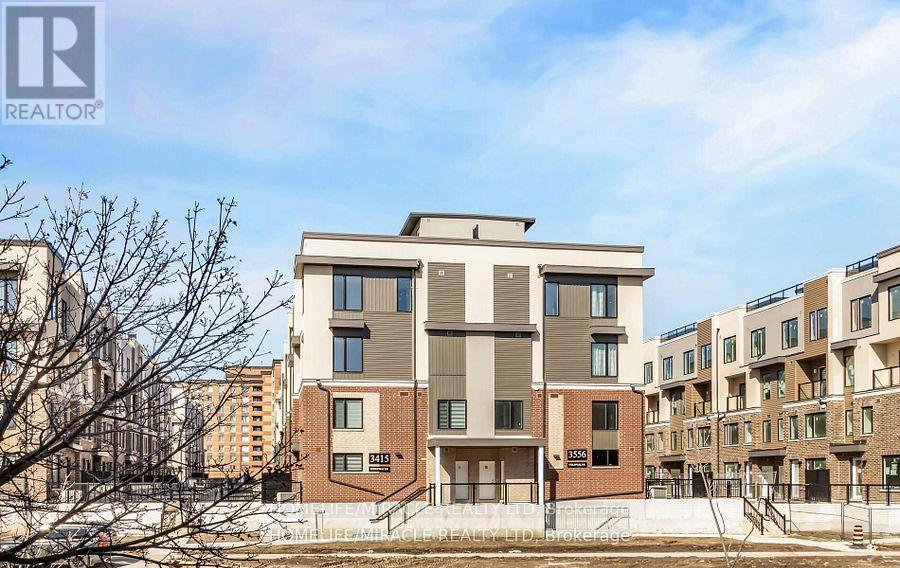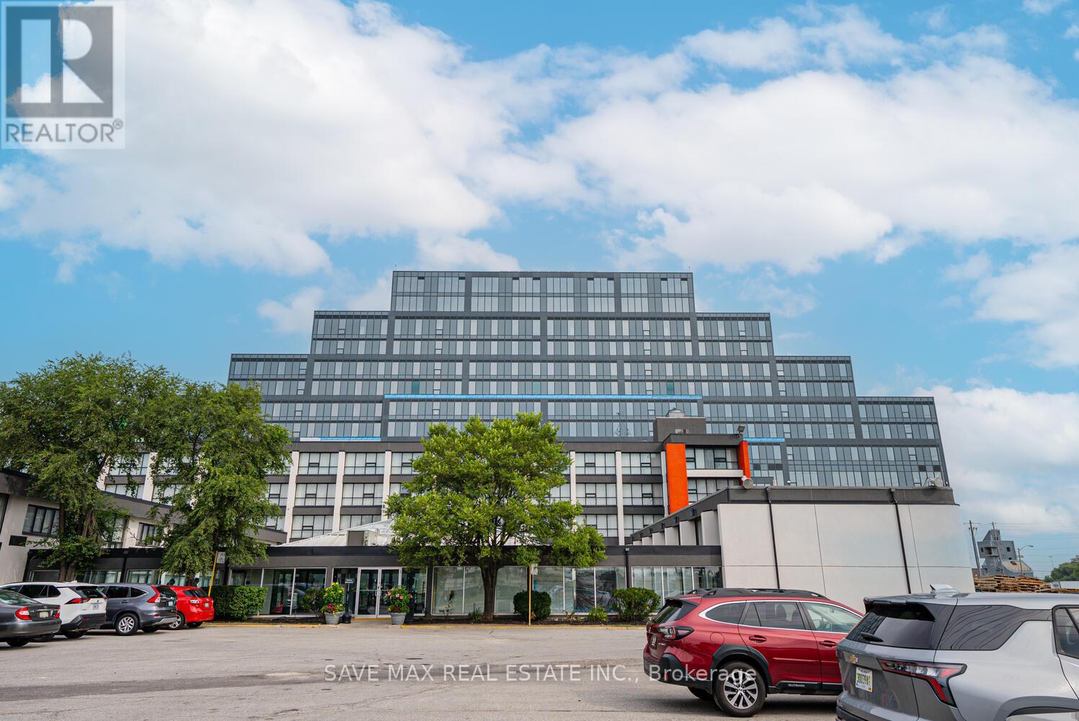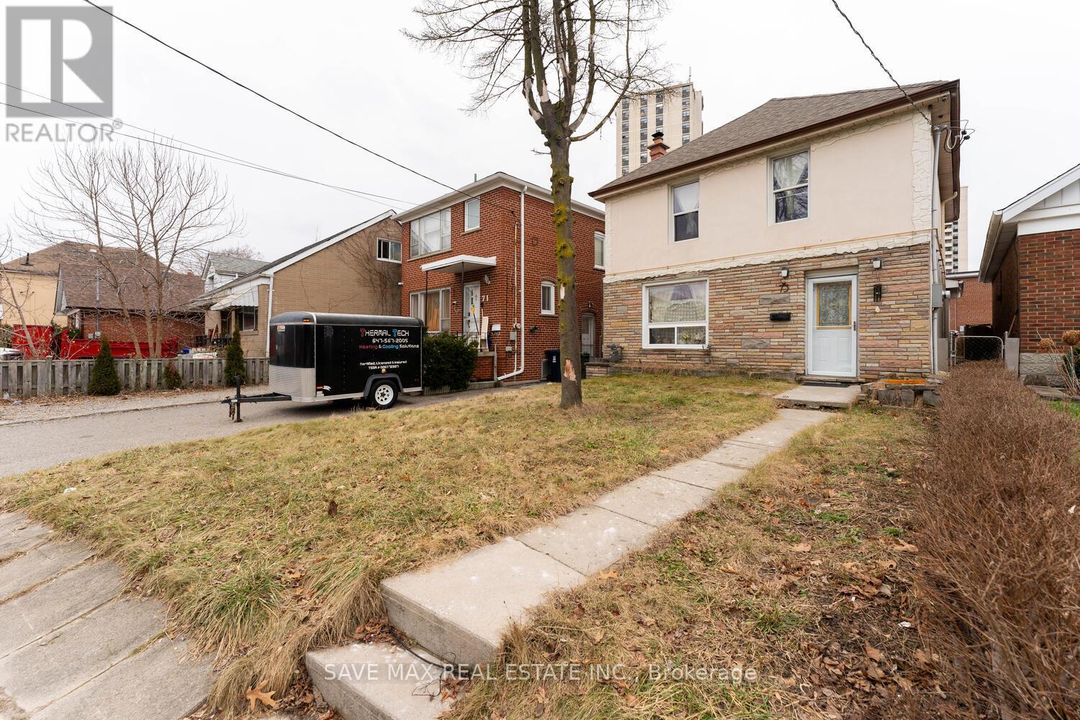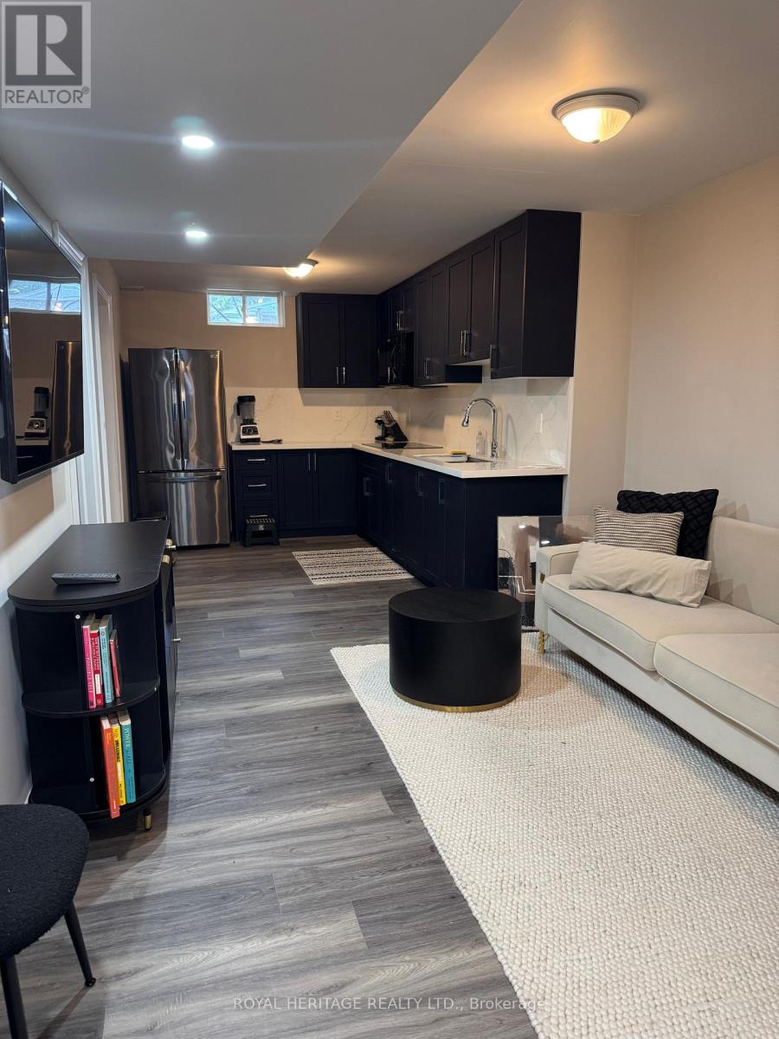509 - 21 Markbrook Lane
Toronto, Ontario
odern & Open Concept.Just Move In And Relaxed.Very Demanding & Convenient Location.MirrorCloset Door At Entrance,Updated Ensuite Locker/Storage W/Shelves, Kitchen with SS Appliances, 4Pcs Washroom & Mirror Closet Doors In Master Br With His & Hers Walk-In Closet,W/Out From 2ndBedroom To Solarium.Ttc At Front Door,Close To School & Shopping. (id:60365)
607 - 3220 William Coltson Avenue
Oakville, Ontario
The unit could be leased fully furnished or not. Both options available. Step into refined comfort in this impeccably designed corner unit, nestled in a modern building that blends style with substance. Bathed in natural light from the windows, this spacious apartment boasts sweeping views and an open-concept layout that balances elegance and ease. The contemporary kitchen features stainless steel appliances and open concept and is perfect for entertaining or everyday living. Among the numerous luxury amenities, you will find: 24 Hour Security, Smart Lock, Fitness Centre, Party Room, Entertainment Lounge, Rooftop Terrace & Convenient Pet Wash Station. (id:60365)
Lower - 193 Perth Avenue
Toronto, Ontario
A perfect apartment doesn't exist ... wait ... Here it is! Brand New ... High ceilings, lots of light, separate private entrance, in a great neighbourhood close to UP TRAIN and BLOOR subway line, shops, restaurants, and street parking to boot. Don't let this one slip away. A+ Tenants only. ** This is a linked property.** (id:60365)
221 Belgravia Avenue
Toronto, Ontario
Great family home in sought after neighborhood! Extensively renovated over the years. Spacious open concept living room/dining room. Eat-in kitchen with sliding door walk out to a private back yard. 3 large sized bdrms. Primary bedroom has private ensuite bathroom. Extra washer/dryer on 2nd flr.A Another washer and dryer in the basement. The basement is fullyfinished for extra living space or an in-law suite. Conveniently located close to LRT, YorkdaleMall, Schools, parks, recreational centre and more. Clean, spacious and ready to move in. (id:60365)
16 - 3415 Ridgeway Drive
Mississauga, Ontario
Newly Constructed "The Way Urban Towns" complex. 1349 sqft of luxury living With 2 beds, 3 baths, ample living space and Terrace patio. Brand New townhouse with abundant Natural Light. Spacious Open Concept Layout Perfect For Entertaining. Balcony On Main Level. Upgraded Kitchen with Quarts countertop and deep over fridge cabinet. Separate Pantry. Beautiful Upgraded Wide Plank Wood Floors on main level, prime location In The Heart Of The Erin Mills Neighborhood Close To Major Highways, Erindale Go Station, Transit, Walk To Beautiful Parks, Trails, Restaurants, Community Centre, Shopping Mall, Costco, Library, Schools & University Of Toronto ( Mississauga Campus) this home is perfect for families. (id:60365)
470 Savoline Boulevard
Milton, Ontario
Excellent location close to schools, hospitals, parks, and public transit, with easy access toMilton GO Station and Highways 401/407." Scott Community is Across From a Nice Park. 3Bedrooms, 3 Bathrooms Plus A Separate Den On The Second Floor, Which Is Ideal As An OfficeSpace Or Playroom For The Kids. The Home Is Carpet-Free and Has Quartz Counters In TheKitchen, Pot Lights Throughout, A Stone Wall, a Professionally Finished Basement, and EnoughParking For 3 Cars. Walking Distance To Shopping. (id:60365)
319 - 600 Dixon Road
Toronto, Ontario
mazing Opportunity To Lease Brand-New, Turnkey Shell-Condition Office Unit Within Newly Developed Regal Plaza Corporate Centre, Located Just Minutes From Pearson International Airport and the Toronto Congress Centre. Offering Excellent Exposure To Major Highways Including The 401, 409, 427, & 27, High Levels Of Natural Light In A Modern, Flexible Layout Ideal For Professional Offices, Part Of A Vibrant Mixed-Use Complex: 8 Ground Floor Retail Units, Office Suites On Three Upper Floors, Flexible zoning Supports Diverse Professional & Commercial Uses (e.g. Legal, Medical, Tech, Consulting), Visitor & Tenant Parking Across Two Underground Levels & Extensive Surface Areas, This Location Offers Unrivaled Convenience And Visibility Within A Rapidly Expanding Business District. (id:60365)
73 Buttonwood Avenue
Toronto, Ontario
Absolute Showstopper Beautiful 3 Bedroom Plus 1 Bedroom Finished Basement With 2.5 Bath 2 Storey Detached Home In One Of Demanding Neighborhood In Mount Dennis In Toronto, This Detached Home Approximate 2653 Square Feet Living Space, Offer Sep Living Room & Dining Room, Upgraded Kitchen With S/S Appliances/Granite Counter Combined With Breakfast, W/O To Private Deck Backyard, Smooth Ceiling-Crown Moulding, Hardwood Flooring And Potlights Thru/Out, Second Floor Offer 3 Good Size Room With Closet, Good Size Study Area On Second Floor, 1 Bedroom Finished Basement W Family Room & Office With Sep Ent, Space For 2 Cars, Easy Access To Park/Trails/Golf Course, School, Transit & Weston Go/Up Express Station To Downtown Toronto/Pearson. Minutes To Hwy 401 & 400, Shops/Dining At Stockyard Village & New Development. (id:60365)
3208 - 220 Burnhamthorpe Road W
Mississauga, Ontario
Located In The Heart Of Mississauga. This Unit Is Steps Away From Sq1 Shopping Centre, Living Arts, Ymca, Sheridan College, Bus Station, Go Train, Restaurants And Library. This Beautiful 1Bedroom + 2 Den Unit Is An Award Winning Building By Davis And Smith, Has An Immaculate Unobstructed View, 10' Ceilings, Floor To Ceiling Windows, S/S Appliances, Large Spacious Balcony, And Amazing Amenities. Amenities Include 24 Hr, Concierge Service, Indoor Pool, Sauna, Gym, Party Room, Terrace Area With Bbqs, Shuttle Service To Cooksville Go And More. (id:60365)
509 - 21 Markbrook Lane
Toronto, Ontario
Modern & Open Concept .Just Move In And Relaxed.Very Convenient Location. Mirror Closet DoorAt Entrance,Updated Kitchen Cupboards ,Hood Fan and SS Appliances Mirror Closet Doors InMaster Br With His & Hers Walk-In Closet, Close To School & Shopping (id:60365)
17 Frenchpark Circle
Brampton, Ontario
Location Alert: Walking distance to Mount Pleasant. Welcome To An Elegant Masterpiece. This 3-Bed, Absolutely Stunning Home Offers: Fantastic Layout, 9-Ft Ceilings on Main Floor, Open Concept, Modern Kitchen with S/S Appliances, Hardwood Floors on Main & 2nd Levels, Good Size Master Bedroom. With His/Her Closets With Organizer And 4 Pc Bath, Finished Basement With 3 Pc. Washroom And Plenty Of Storage. Wonderful Backyard With An Oversized Deck And Driveway. Shows 10+++ (id:60365)
Bsmt - 105 Van Scott Drive
Brampton, Ontario
Brand new never lived in 2 bedroom + office area basement unit in highly desirable, quiet & family friendly neighbourhood * Premium corner lot with lots of privacy * Gourmet kitchen with all brand new appliances, granite counters + matching backsplash, lots of cabinet space, both bedrooms are great sizes and can fit a queen bed with closets. Laminate flooring, smooth ceilings, pot lights, extra large shower. All brand new high end finishes and never lived in! * Located close to schools, parks, shopping, and transit, this property offers the perfect combination of comfort and convenience. Ideal for small families or professional tenants. * 2 parking spots on the driveway, separate entrance through the garage * Washer/ Dryer may be shared or potential for their own to be installed in the basement. * Bright, spacious, clean- just what you're looking for in this area! (id:60365)



