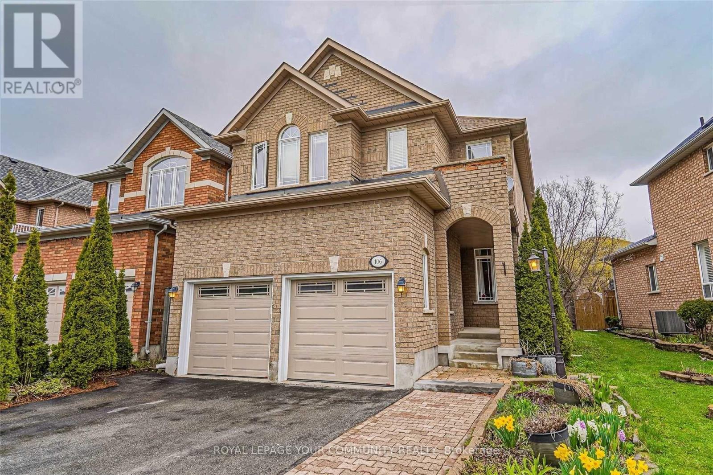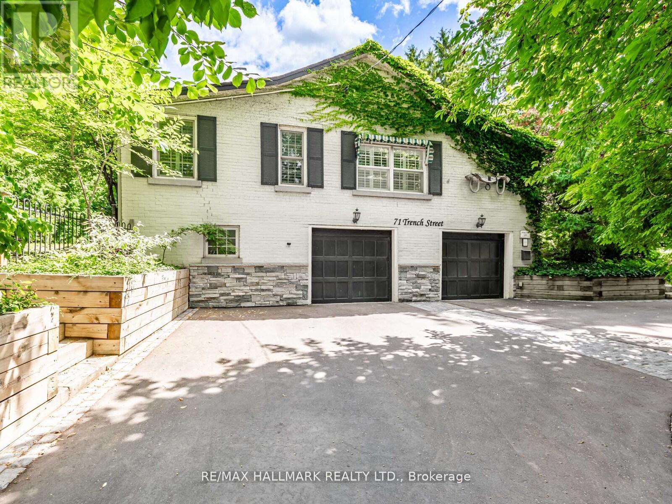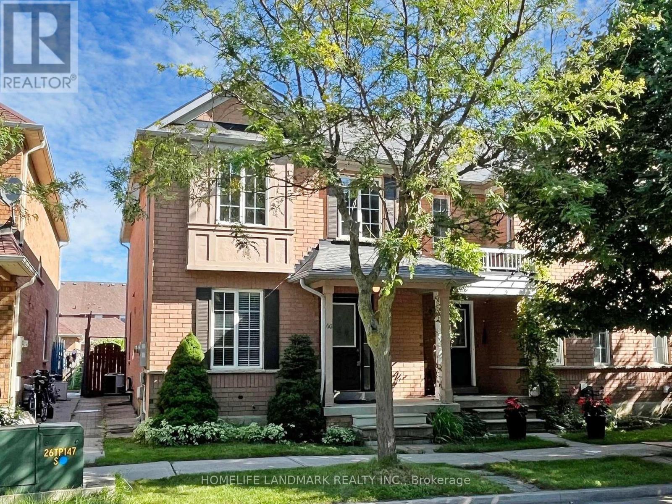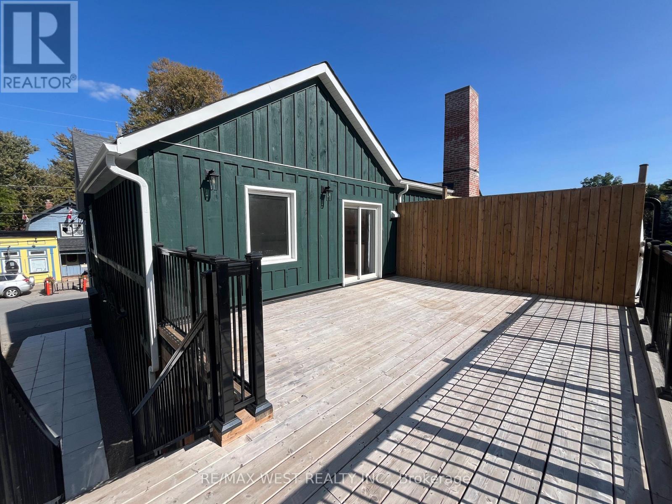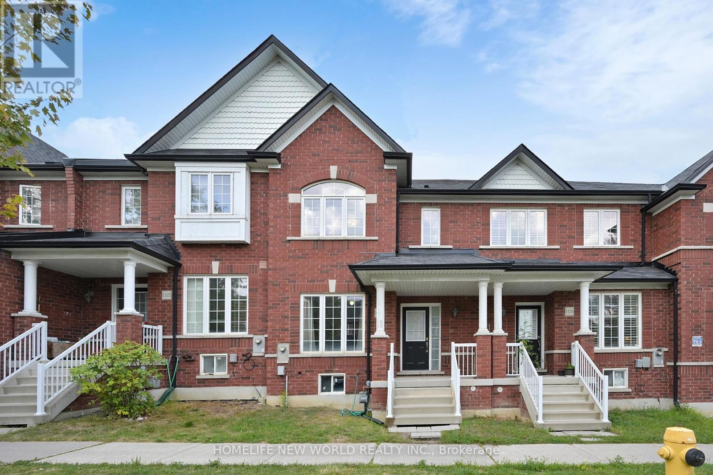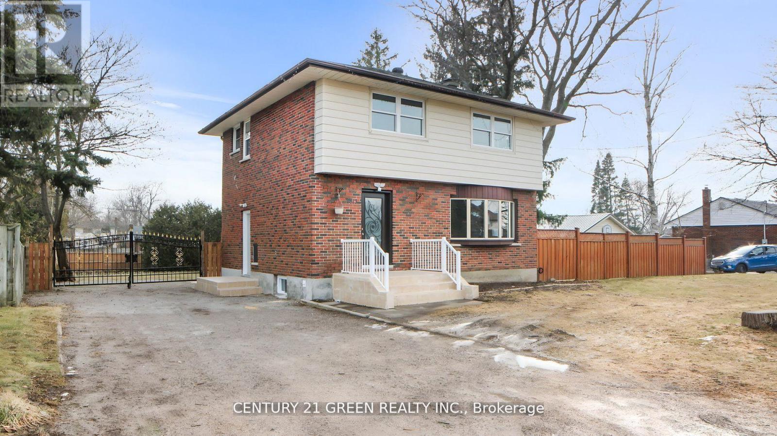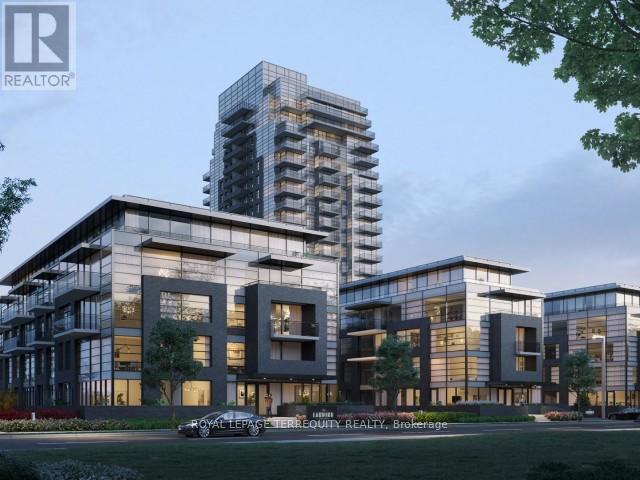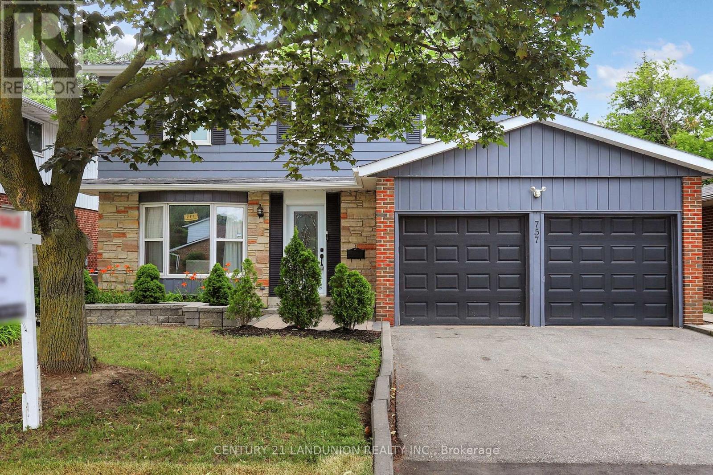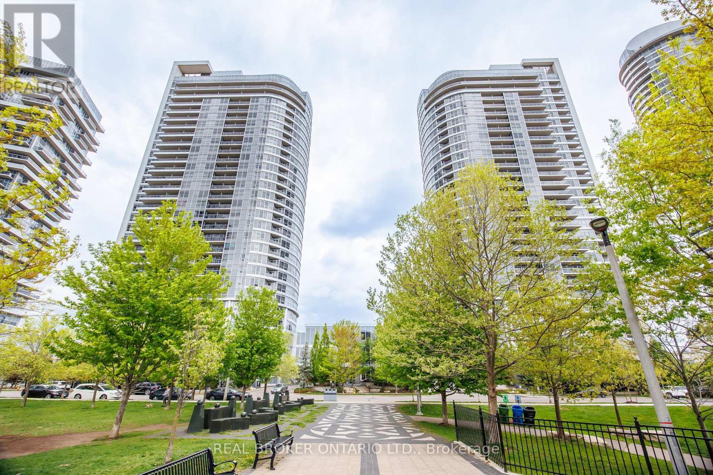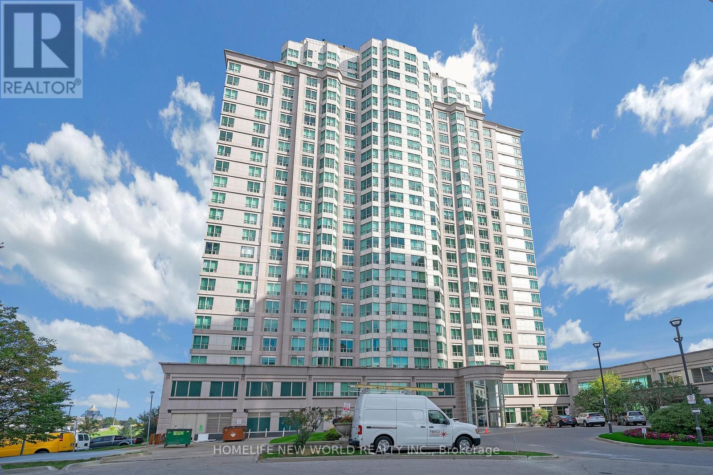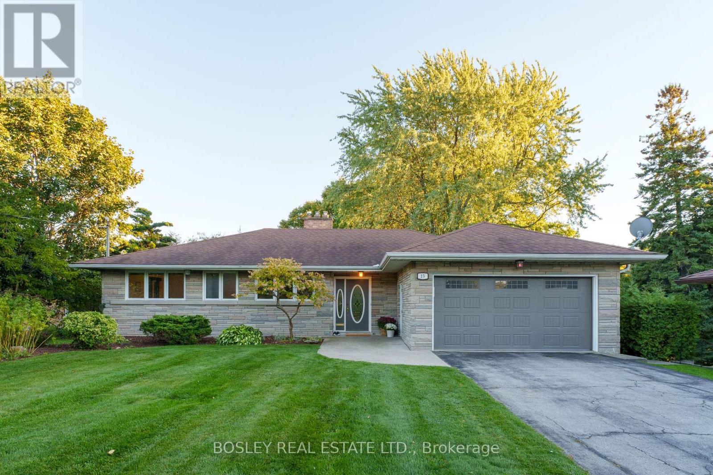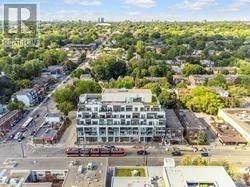106 Snowy Meadow Avenue
Richmond Hill, Ontario
Exciting opportunity to own this beautifully 4-bedroom home in Richmond Hills prestigious Oak Ridges community, surrounded by nature, excellent schools, and city amenities. Situated on a premium lot with breathtaking conservation views and bright southern exposure, this residence offers a functional and airy floorplan filled with natural light. The main floor features 9-ft ceilings, rich hardwood floors, a cozy family room with gas fireplace, and a gourmet chefs kitchen with quartz counters, large Centre island. The second floor boasts four spacious bedrooms, including a sun-filled primary suite with spa-like ensuite and walk-in closet, plus renovated bathrooms. Numerous updates include roof shingles (2015), designer kitchen (2016), baths (201617), furnace & CAC (2017), and garage doors (2016). This exceptional home blends comfort with serene natural beauty perfect for family living. (id:60365)
71 Trench Street
Richmond Hill, Ontario
** Mill Pond Heritage Home James Freek BRICKMAKER 1860 Circa; Wm. Powell Jr c1885 ** Current Owner has spent over $400K in renovating and adding a New Primary Bdrm with Full Ensuite ** All 3 Updated Full Bathrooms, 2 Kitchens, Hardwood Floors throughout, Updated Plumbing and Hot Water Heating and Radiant Heating and New Gas Fireplace; 4 Direct Vent AC wall Units; Superb 1-bdrm In-Law Suite with Direct "Elevator Like" Chair Lift ** MUST SEE TO BELIEVE the RENOVATIONS TO THIS HERTAGE HOME ** (id:60365)
60 Cariglia Trail
Markham, Ontario
Beautiful End unit Freehold Townhouse In Sought-After South Unionville Neighborhood. Bright & Spacious, 3 Bedrms, 3 Washrooms, Detached Double Car Garage. S/S Appliances, Hardwood Floor Thought Out. Master Bedroom With 4 Pc Ensuite. Close To Markville Mall, Supermarket, Public Transit, Go Train, Hwy407, School, Restaurant, Park. (id:60365)
2a - 203 Main Street
King, Ontario
AVAILABILITY FOR MARCH 1, 2026 * Gorgeous Newly Renovated Apartment in the Heart of Main Street Schomberg* New Windows, Wide Plank Vinyl Floors & Freshly Painted Throughout* Open Concept Living & Kitchen with Granite Counters & Lot of Storage * 2 Spacious & Bright Bedrooms with Large Closets* 4pc Bathroom with Ensuite Laundry* 2nd Floor Entry from Huge Private Deck - Perfect for BBQ and Lounging* 1 Assigned Parking Space plus Shared Guest Parking* Located beside Green P for Extra Parking! * Walk to Shops, Restaurants, Schools, Rec Centre & More! Water & Hot Water on Demand paid by Landlord* Tenant responsible for Tenant Insurance, Internet and Separately Metered Gas & Hydro* Building is Bell Fibe Internet Ready* (id:60365)
1124 Bur Oak Avenue
Markham, Ontario
Beautifully maintained 3-bed, 3-bath freehold townhome in Markhams sought-after Wismer community, ~1,500 sq.ft. Bright open-concept layout with spacious living/dining, modern kitchen & walk-out to private backyard. Large primary with W/I closet & 4-pc ensuite. , direct garage access, parking for 2. Steps to top-ranked Wismer P.S. & Bur Oak S.S., parks, community centre, shopping, restaurants & Mount Joy GO. Family-friendly neighbourhood with trails, playgrounds & all amenities nearby. Move-in ready! (id:60365)
Main - 1813 Rossland Road E
Whitby, Ontario
Beautiful 2-storey house with 3Br 3bth is located in a highly sought-after neighborhood in Whitby. Enjoy the kitchen with quartz countertops, backsplash, stainless steel appliances, and Pot Lights throughout the house, easy access to Public Transit, Hwy 401, Schools, and many more. Just move in and enjoy. (id:60365)
505a - 1606 Charles Street
Whitby, Ontario
Beautiful unobstructed view. (id:60365)
757 Huntingwood Drive
Toronto, Ontario
Beautiful 4-Bedroom Detached Home Backing Onto Golf Club with Exceptional View!Sitting on a 50 x 120 Ft Premium Lot, this rare Golf View Property on Huntingwood offers tranquility and privacy, only a few homes enjoy such a breathtaking golf course view. Imagine relaxing after sunset in this peaceful environment! Featuring a Bright & Spacious Living Area, Large primary bedroom with huge walk in closet. This home is Loaded with $$$ in Upgrades: Fully Renovated Kitchen with Bridge Design and Direct Access to Yard, Stylishly Updated Washrooms, Exterior Finishes, Pot Lights. One Bedroom on the Main Floor with Easy Access to the Backyard, perfect for a Senior Family Member or Guest Suite! Steps to Top Schools, TTC, Parks, Golf Course, Shopping Centre Minutes to Subway, Hwy 401 & DVP. Don't miss this unique chance to own one of the very few golf-course-view homes in the area! (id:60365)
119 - 181 Village Green Square
Toronto, Ontario
A truly spectacular ground floor suite that will wow & delight! This 2-bedroom & 2-bathroom corner suite in the coveted Ventus II by Tridel in Prime Scarborough shows like a model suite and has everything a fussy buyer could want & much more! From the moment you walk through either the front door or your private patio door, you will notice the impressive 9-foot ceilings and immediately fall in love. The chefs' kitchen is immaculate and well-equipped, offering stainless steel appliances, granite countertops, a custom pantry, and a reverse osmosis filtration system! The living & dining room are the perfect space to entertain, and the ability to move your party outdoors to your oversized patio is exquisite! Whether you are looking to enjoy your morning coffee or a glass of wine, the outdoor space is the perfect place to do it. The delightful patio is perfect for pet owners looking for an easy in & out to the park and for homeowners who crave outdoor space! If you are a gardener, then you will be in heaven on this patio where you can enjoy your flowers all summer long. Desirable split bedroom floorplan with a sophisticated & spacious primary suite. The beautiful, vaulted ceilings in the the beautiful primary bedroom add to the airiness & charm of the space, and the professionally installed closet organizers add form & function. A pristine 4-piece ensuite bath rounds out the space! The second bedroom is spacious and offers ample closet space with organizers too! The second bedroom could make for the perfect guest suite or home office. Enjoy all of the comforts of condo living like exceptional amenities, while reaping the benefits and conveniences that only a ground-floor suite offers! The unbeatable location across from the park makes this suite feel just like - home sweet home. Enjoy Tridel's renowned amenities like Concierge, Fitness Centre, Party Room, 4th Floor Outdoor Terrace/BBQ, Guest Suites, Visitor Parking & More! (id:60365)
2510 - 11 Lee Centre Drive
Toronto, Ontario
Welcome to a Bright, Spacious, and Move-In Ready Condo in the Heart of Scarborough!This well-maintained unit boasts two generously sized bedrooms, a spacious living room with beautiful bay windows that flood the space with natural light, a modern kitchen with a new stove and Fridge(2024), Freshly professionally painted, unobstructed East-facing views, one parking and one locker included! All utilities are included in the maintenance fees, amenities including an indoor swimming pool, hot tub, sauna, fully equipped gym, party room, 24-hour concierge service, and more. Located just steps from Scarborough Town Centre, TTC, shops, restaurants, and Highway 401, must see! (id:60365)
25 Ayre Point Road
Toronto, Ontario
Welcome To 25 Ayre Point Road! A Rare Opportunity In One Of The Most Coveted Enclaves Of The Bluffs. Tucked Away On A Private, Tree-Lined Cul-De-Sac, This Beautifully Maintained 3+1 Bedroom, 3-Bathroom Home Sits On An Extraordinary 70 x 492 Ft South-Facing Lot backing directly Onto The Bluffs and set far back from the street front with Just Under 4000sqft Of Living Space Including The Lower level. Step Into Your Backyard Oasis Completely Secluded And Surrounded By Nature- Featuring An In-Ground Pool, Mature Trees, And Your Own Private Gated Access To The Ravine With Exceptional Lake Views. The Ravine Leads Directly To Cudia Park And A Network Of Scenic Trails, Offering Endless Opportunities For Adventure, Wildlife Sightings, And Hikes In The Forest. Lovingly Cared For By The Same Family For Over 46 Years, This Home Offers A Spacious And Functional Layout. The Main Floor Features Large Windows, Framing Stunning Views Of The Ravine And Lake, Filling The Home With Natural Light And Year-Round Beauty. The Renovated Kitchen Is Combined With A Sunroom Extension, Offering A Front-Row Seat To The Changing Seasons- The True Focal Point Of This Home. Cozy Up, Entertain Or Relax In The Open Concept Living And Dining Areas Featuring Hardwood Flooring, Fireplace And Charm! Upstairs You'll Find Three Generous Bedrooms, Picture Windows -All With Ample Storage. The Sizeable Lower Level Features Full Ceiling Height, A Second Kitchen, Fireplace, 4th Bedroom With 3 Piece Bathroom, Den and coveted Walk-Out To The Backyard. An Ideal set up For Added Living Space, Family And Guests. Located In A Warm And Welcoming Community Where Children Still Play Outside, Neighbours Become Friends, And A Close-Knit Community Feel Thrives Just Minutes From The City. Walk To Top-Rated Schools, Shops, Restaurants, And Some Of The Best Trails In The City .The GO Train Is Just Minutes Away, With Downtown Only 20 Minutes.Don't Miss Your Opportunity To Call This Spectacular Property, Home! (id:60365)
213 - 1630 Queen Street
Toronto, Ontario
Welcome To West Beach Condos! This Furnished Spacious 1+1 Features Open-Concept Living, Kitchen & Dining With A Walk-Out To A Balcony Among The Tree Tops. The Den Is A Perfect Area For A Home Office! 4 Piece Bathroom With A Soaker Tub! Conveniently Located Steps To The Beach, Leslieville, Grocery Stores, Ttc, Parks & 15 Mins To Downtown! Includes Parking! Incredible Rooftop Common Area, A Gym & Party Room! **EXTRAS** See list- furnished unit. (id:60365)

