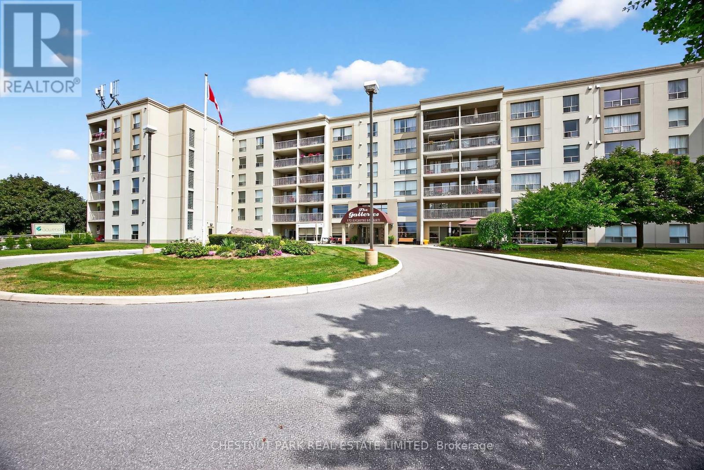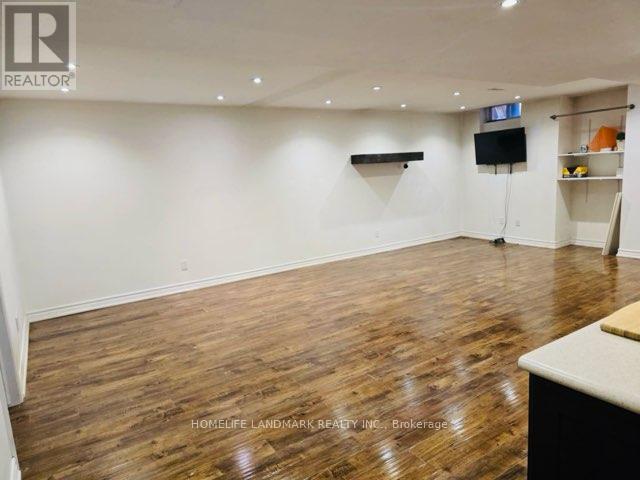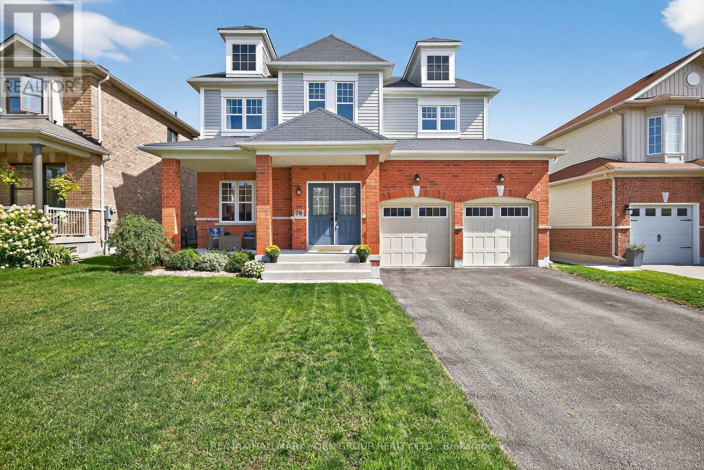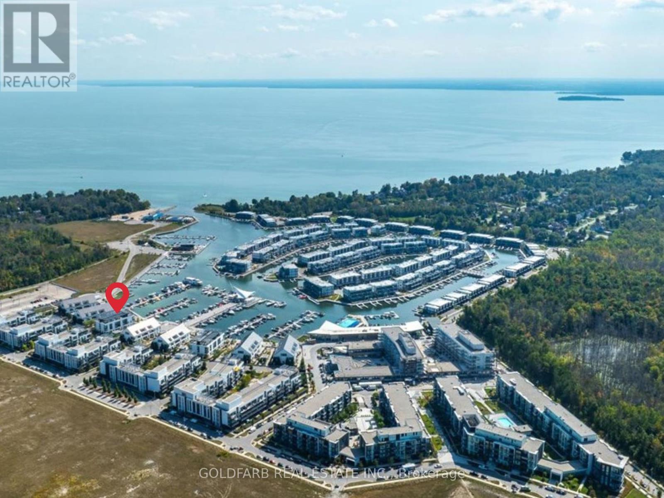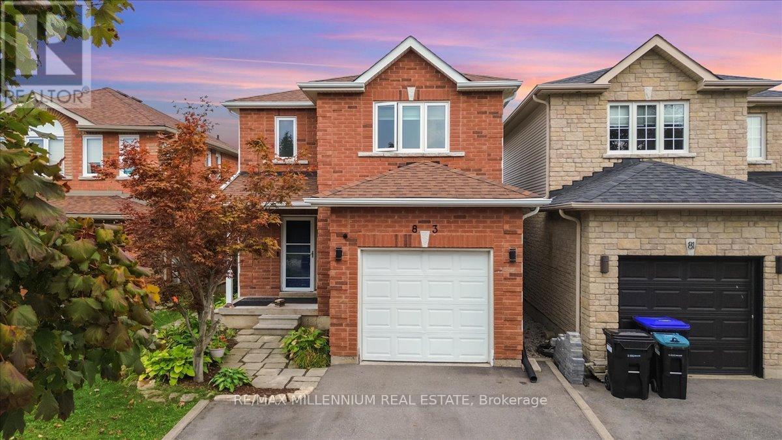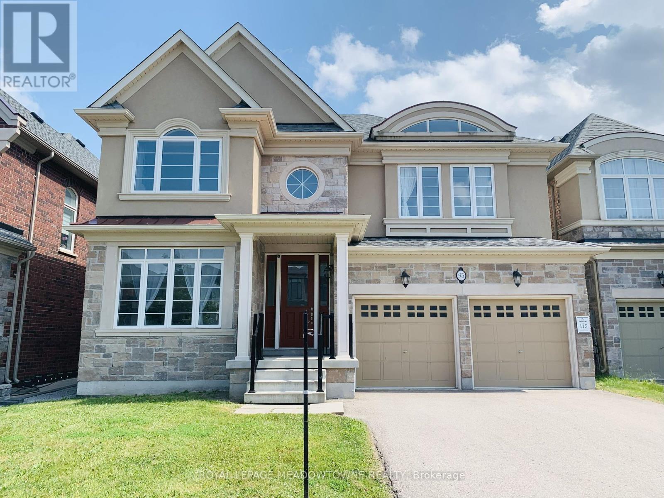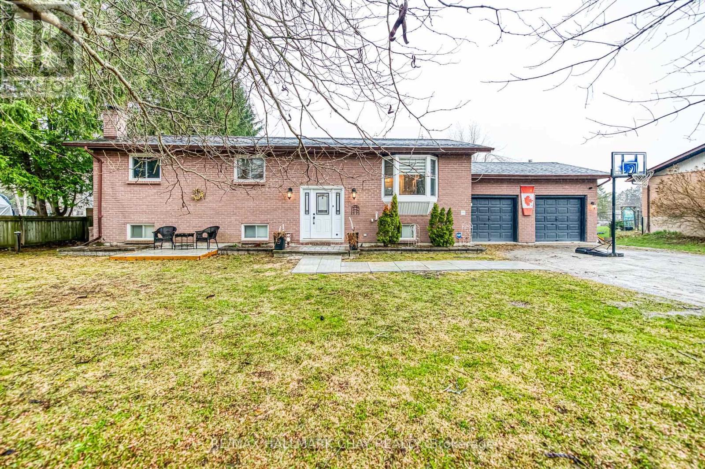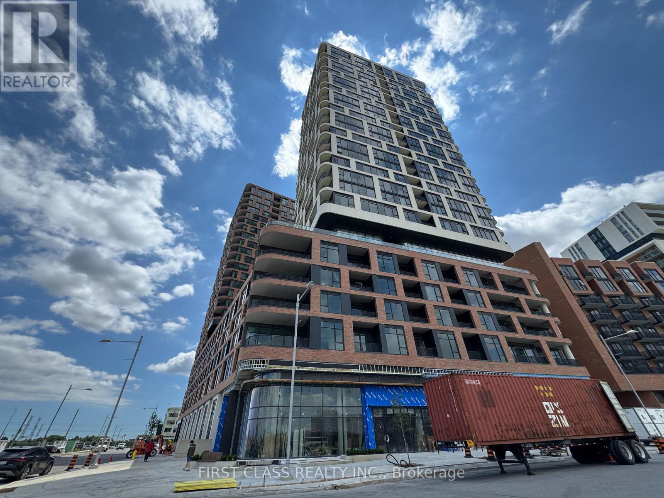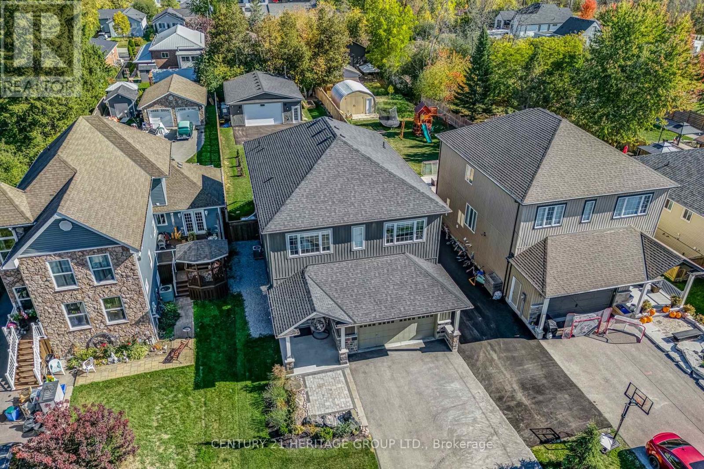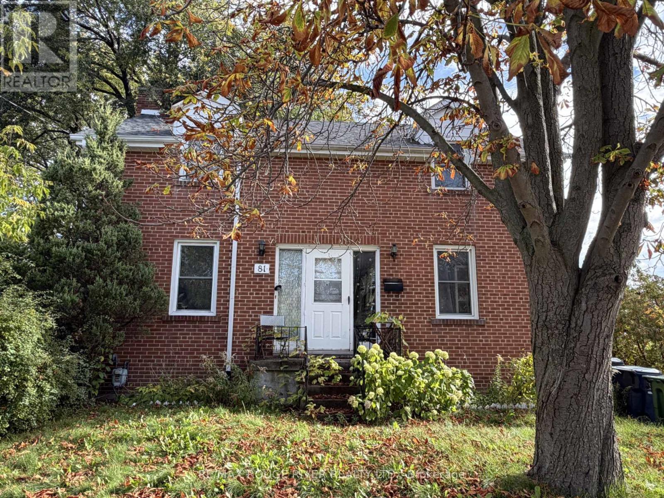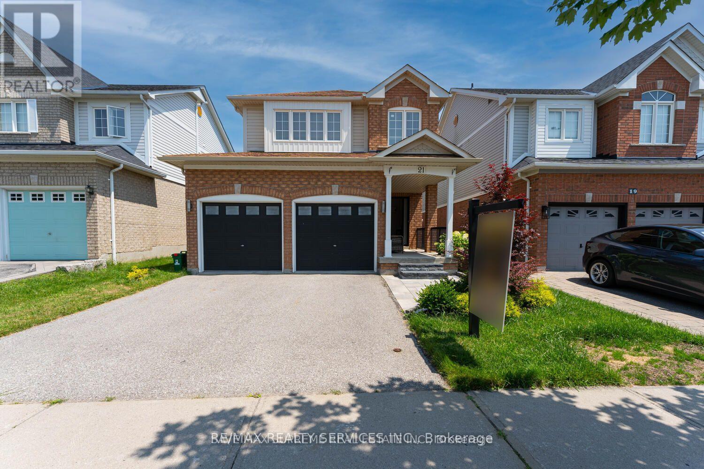404 - 172 Eighth Street
Collingwood, Ontario
Discover The Galleries, a well-maintained and soughtafter condo building set in a central and walkable area of Collingwood. This rarely available Georgian Suite offers a spacious 2 bedroom, 2 bathroom layout with a covered porch with westerly views of the escarpment. The unit includes an underground parking spot(Space #14), a storage locker (PL) near elevator / stairs, and in-suite laundry. The kitchen features a breakfast bar, ideal for casual dining and socializing. The building is pet friendly for small pets and provides an impressive range of amenities, including a fully equipped fitness room, sauna, party room that hosts resident events and is also available for private bookings, ideal for social gatherings and celebrations, a small library, and a guest suite that can be rented for a reasonable rate. Residents also benefit from a welcoming lobby, elevators, and an on-site concierge. Ideally located on the transit route and within walking distance of downtown shops, restaurants, trails, and waterfront parks. Recently painted in August 2025, the unit also includes a new dishwasher (August 2025), updated carpet (2022), and window blinds (2015). It is vacant and available for immediate possession, offering a clean, well-maintained space with the opportunity to upgrade and personalize to your style. Condo fees include heat, A/C, water, and sewer, with residents responsible for hydro, cable, and internet. Whether you're downsizing, retiring, or seeking a vibrant and secure community, this move-in ready condo delivers the ideal blend of comfort, convenience, and location. (id:60365)
211 Zokol Drive
Aurora, Ontario
Elegant 5-Bedroom Detached Home in Prestigious Bayview MeadowsFeaturing a professionally finished basement (approx. 300 sq.ft.) configured as a spacious 2-bedroom suite with a fully separate entrance. The lower level is bright, well-laid out and ideal for shared living or generating rental income. Laundry is located on the main floor, not within the basement space, and utilities can be separated for ease of management.Prime location near top-ranked Dr. G.W. Williams Secondary School (IB Program), public transit, shopping plazas, fitness facilities, and other amenities. Includes 1 garage parking, with the option to arrange a second parking space if needed. (id:60365)
78 Rennie Street
Brock, Ontario
Welcome to Your Next Family Home in Sought-After Fairfield Village! This bright and spacious Fairgate Spadina model offers over 2,600 sq. ft. of well-designed living space with 9' ceilings and an inviting open-concept layout. The main floor features a large family room open to the dining area and kitchen, perfect for entertaining or everyday living. The chefs kitchen boasts a centre island, abundant cabinetry, pantry space, and a walkout to a large deck overlooking the backyard ideal for summer gatherings. Upstairs, the generous bedrooms provide plenty of space for the whole family. The primary suite includes a walk-in closet and a spa-like ensuite with a soaker tub and separate shower. Additional highlights include a spacious loft for additional living space or the perfect work from home environment, Natural wood Laminate floors, oak staircase with wrought iron pickets, mudroom with garage access and laundry hookups. Set on a premium lot in a desirable family-friendly neighbourhood, this home combines style, comfort, and function. (id:60365)
42 - 261 Broward Way
Innisfil, Ontario
***Deal Alert!*** Discover the best value in Friday Harbour Resort. This bright, well designed, and airy studio offers the best value in the entire resort - an unbeatable opportunity to own at Friday Harbour without compromise. Perfectly located in the heart of the Friday Harbour Village, just steps from the retail promenade, marina, restaurants, and Starbucks, this unit lets you never miss a beat of resort life. From your private patio, enjoy a peek at Lake Simcoe. Stroll down to the Boardwalk and enjoy the vibrant energy of the pedestrian pathway below. Inside, the suite feels like a modern urban loft with 12-foot ceilings, a contemporary ceiling fan, and full-height windows fill the space with natural light and a sense of openness. A thoughtfully added feature wall now separates the living area from the bedroom, offering both coziness in the living space and privacy in the sleeping area, along with a clever space to hang and store clothes. Two wall TVs offering entertainment in both the living and bedroom areas are included! The oversized spa-style bathroom includes both a soaker tub and separate glass shower - rare luxury in a studio layout. Whether you are seeking a full-time home, a weekend escape, or a smart investment property, this suite delivers exceptional flexibility. Enjoy it yourself year-round, or participate in the resort's rental program to generate income when you are not using it. With the lowest-priced ownership and carrying costs at Friday Harbour, plus full access to member only Lake Club facilities (includes 4 member cards), as well as other Resort offerings including the Marina, Lake Club, Beach Club, Golf, Nature Preserve, and year-round events, this is your invitation to live the Friday Harbour lifestyle at an unmatched value. Condo Fee: $283.24/month (includes internet) | Resort Fee: $900.29/year (pre-paid for 2025) | Lake Club Fee: $187.47/month | One-Time Entry Fee: 2% of purchase price + HST. (id:60365)
83 Smith Street
Bradford West Gwillimbury, Ontario
A Beautiful, Bright, Open-Concept Detached Home featuring 3 spacious bedrooms, 2.5 bathrooms,and a fully finished basement with a recreation room and 3-piece washroom. Situated on an extra-deep lot, this home offers excellent curb appeal with a landscaped walkway, newer roof,and fresh neutral paint throughout. The upgraded kitchen adds a touch of elegance, while the master bedroom boasts an open and bright look. Step outside to enjoy a private backyard complete with a gazebo and patio, perfect for relaxing or entertaining. The finished basement provides additional living space ideal for family gatherings. Conveniently located close to Highway 400, schools, shopping, parks, and more! ** This is a linked property.** (id:60365)
95 Beckett Avenue
East Gwillimbury, Ontario
Rosehaven Built Luxury Home Sitting On Premium 45' Lot, Combining Privacy With Over 3,500 Sq ft of Spacious Living. ENERGY STAR Certified. Open-Concept Design Interior Radiates Modern Elegance And Thoughtful Details. Main Floor Offers An Executive Office For Your Work-From-Home Comfort, A Generous Living Room For Relaxation And Family Time By The Fireplace, Gorgeous Dinning Room With Designer Lighting, Complete With An Entertainment Kitchen With Oversized Center Island, Custom Lighting Throughout, And Hand-Scraped Oak Floors That Flow Seamlessly Through The Space And Onto the Upper Level. Upstairs, The Master Suite Is A True Oasis With A Spa-Inspired Ensuite, His-And-Hers Walk-In Closets, Ample Natural Lighting And Unmatched Privacy. The Second Floor Also Offers Generously Sized Bedrooms with Private Baths and Spacious Closets, Complete With Laundry Room And Abundant Storage, Making It An Ideal Fit For Family Living. Book Your Private Viewing And Experience The Perfect Blend Of Style, Comfort And Functionality In One Exceptional Package! (id:60365)
20 Howard Avenue
Brock, Ontario
Top Reasons You Will Love This Detached Raised Bungalow! Approximate 2,300 Finished Sqft. Located On 1/2 Acre Lot On A Peaceful Street, This Home Features 3 Spacious Bedrooms And A Bright, Open-Concept Living Area. A Newly Renovated Kitchen With A Walk-In Pantry And Quartz Countertops, Backsplash, Extended Cabinets, A Large Island Ideal For Entertaining, Gas Stove, Pot Filler, Built-in Wine Fridge And Microwave. Lower Level With 2 Additional Bedrooms, 2 Washrooms And A Kitchenette With A Walk-In Pantry. A Generous Family Room Perfect For Potential In-Law Suite. Fully Fenced Yard. Recent Updates Include A 200 AMP Electrical Panel, Lenox Furnace (2022), A/C (2022), Stainless Steal Appliances (2022). Double Car Garage With Direct Access To The Basement And A Long Driveway With Parking For Up To 6 Vehicles. Close Proximity To Beautiful Outdoor Spaces Including Thorah Centennial Park and Beaverton Harbour Park And Enjoy The Beach, Marina, Picnic Areas, Playground. Scenic Nature Trails Like The Beaver River Wetland Trail and MacLeod Park Trail. Close To The Brock Community Centre, Local Schools And All Amenities. (id:60365)
304 - 56 Andre De Grasse Street
Markham, Ontario
Brand new Modern Luxury Galleria Tower 3 Bdrm Plus Den W/3 Full Baths And Power Room, Unobstructed North East View. Vinyl Flr Thur-Out, Smooth 10' Ceiling, Ugd Island, Flr To Ceiling Windows, Open Concept, Steps To Viva, Cineplex, Shops, Restaurants, Go Station, Ymca. Students are welcome! (id:60365)
53b Puccini Drive
Richmond Hill, Ontario
Indulge in estate living at its finest in prime Richmond Hill with this custom-built masterpiece. Boasting an impressive grand stone frontage, this home blends timeless elegance with modern sophistication. Inside, the residence showcases quality craftsmanship and high-end finishes, including stone countertops, and rich hardwood floors. Soaring high ceilings and oversized windows bathe the space in natural light, creating a warm yet refined atmosphere. Thoughtfully designed for both comfort and entertainment, this 5-bedroom, 6-washroom estate features a spacious great room and breakfast area, seamlessly integrating indoor and outdoor living. The primary suite is a true retreat, offering a private balcony, walkthrough closet, and a spa-inspired ensuite, meticulously finished with luxurious details. The main level is an entertainers dream, with automated lighting controls, built in sound system, complete with a custom bar and expansive living space leading to the back yar covered lanai, ideal for hosting gatherings year-round. Car enthusiasts will appreciate the 3-car garage with tandem parking, providing ample space for vehicles and customization options. This rare gem invites you to experience effortless luxury and an elevated lifestyle in Richmond Hills most sought-after neighborhood. Inquire today to make this your dream home! (id:60365)
807a Montsell Avenue
Georgina, Ontario
This gorgeous home has it all. From the welcoming entrance way to the main level, second level and lower level, oversize double garage with lots of storage and a high ceiling, the home represents true pride of ownership. On top of the beautiful home and surrounding gardens, there is an amazing 1250 sq ft workshop, with windows, oversized garage door, drive thru from front of home to back of home for easy unloading and loading, , heated flooring, 2 piece, central air, 200 amp, and offers an amazing opportunity to have your own art studio, family gym, a true workshop, a real "man's cave" or simply as a get away for the entire family. Welcome to 807A Montsell Ave, walking distance to Willow Beach on the shores of Lake Simcoe. Belonging to your very own Beach Association is an amazing bonus. The Association maintains the fully fenced grounds, locked, exclusively for the residents. Free parking passes are available to the members. From the moment you step through the double door entrance to this lovely home you can feel the warmth and care that has gone into creating it. From the exterior pot lights, the interior lighting, the layout, the floors, the blend of colours and quality of materials that have gone into creating this open concept home, you know this could be the home for you. Lots of natural light flows through the large windows. An amazing Chef's kitchen awaits you, walk-out to an entertainment deck, large family room with a fireplace and accent walls, and a large family size dining room for all your entertainment needs. 4 generous size bedrooms are upstairs along with a large laundry room, sink, and cupboards up and down for your convenience. Downstairs offers an open concept finished basement for the entire family with an office, 3 piece washroom, furnace room and storage. In additional to all that is being offered, this is an amazing home. Come take a look. You will not be disappointed. This lovely home is waiting for a new family. (id:60365)
81 Westbourne Avenue
Toronto, Ontario
Welcome to 81 Westbourne Ave - a bright, spacious, and beautifully maintained home that's move-in ready! There is a room (main) that can be used as an office or a den and a private backyard perfect for entertaining or relaxing. Conveniently located close to transit, parks, schools, and shopping. A wonderful opportunity in a family-friendly neighbourhood! (id:60365)
21 Lazio Street
Whitby, Ontario
Rent your Dream Home Now! Stunning 3bd Double car garage Detached offers the perfect blend of style,comfort & functionality! Spacious Main floor boasts Living Area with a fireplace overlooking picturesque Backyard|Chef delight kitchen with eat-in Breakfast Area|Quartz Countertop & S/S Appliances in the Kitchen|Hardwood flooring & Pot Lights on Main | Wainscotting | Well Spaced 3 Bedrooms | New Front Door | Interlocking Replacing The Eavestrough| Lots of windows & natural light |Few Accent walls | Built in shelves with Laundry on the main floor | Semi- Furnished|| (Pics are from previous listing)| Steps Away From Schools, Parks, Groceries, Restaurants, Fitness Facilities, Daycares, Golf Courses, Durham College, Easy Access To Hwy 407 & Hwy 401 | Move-In Ready || (id:60365)

