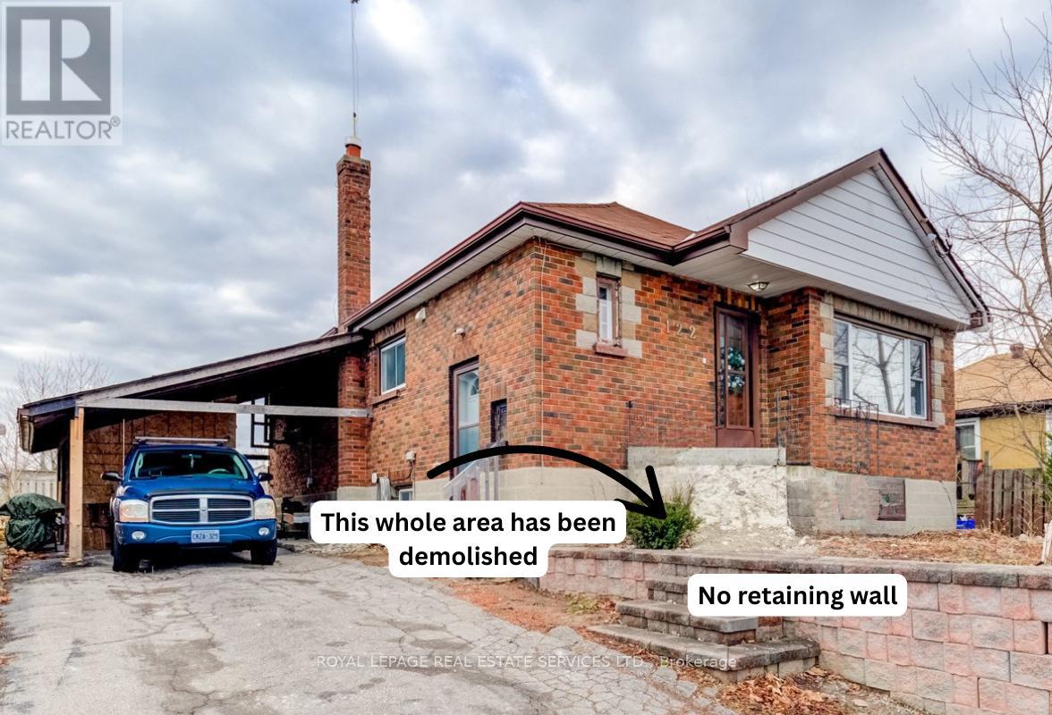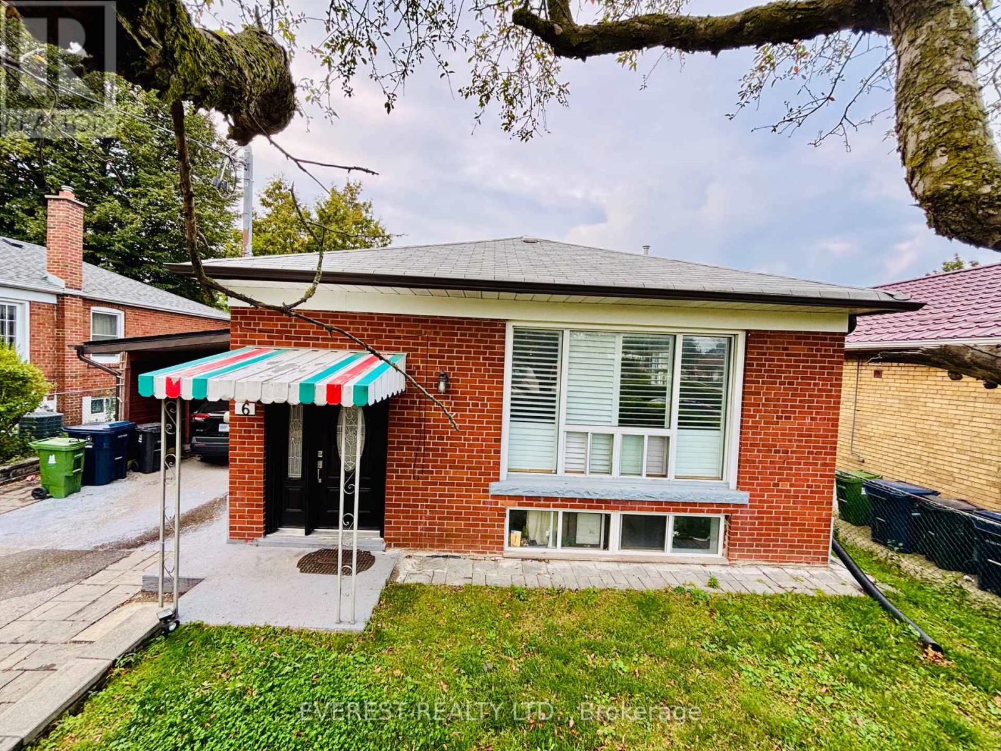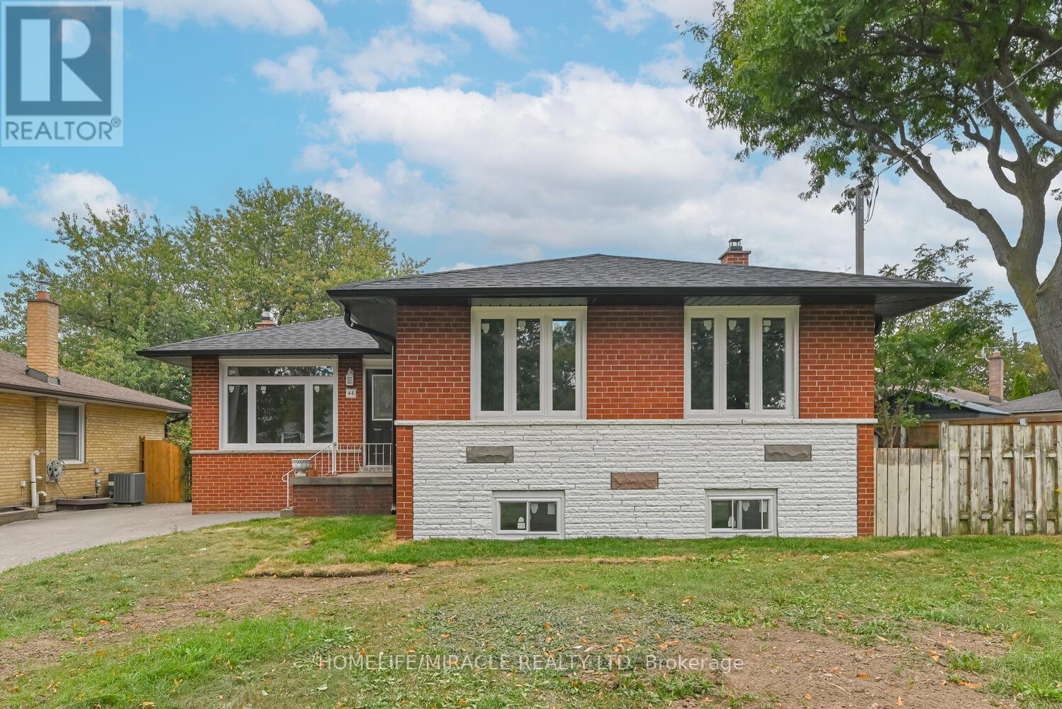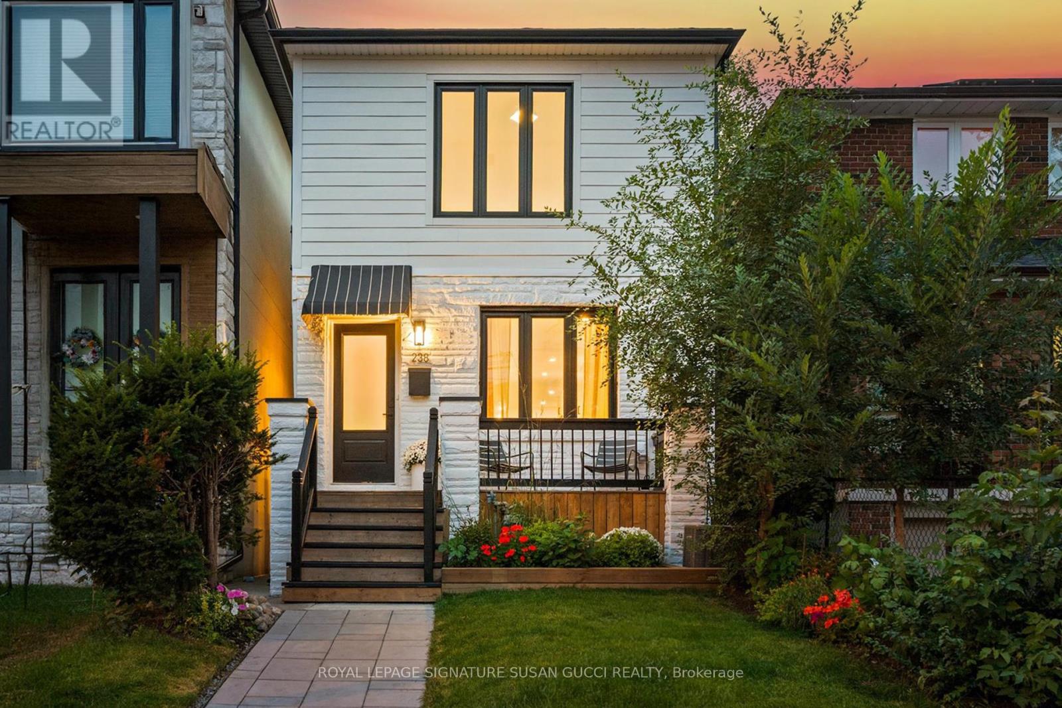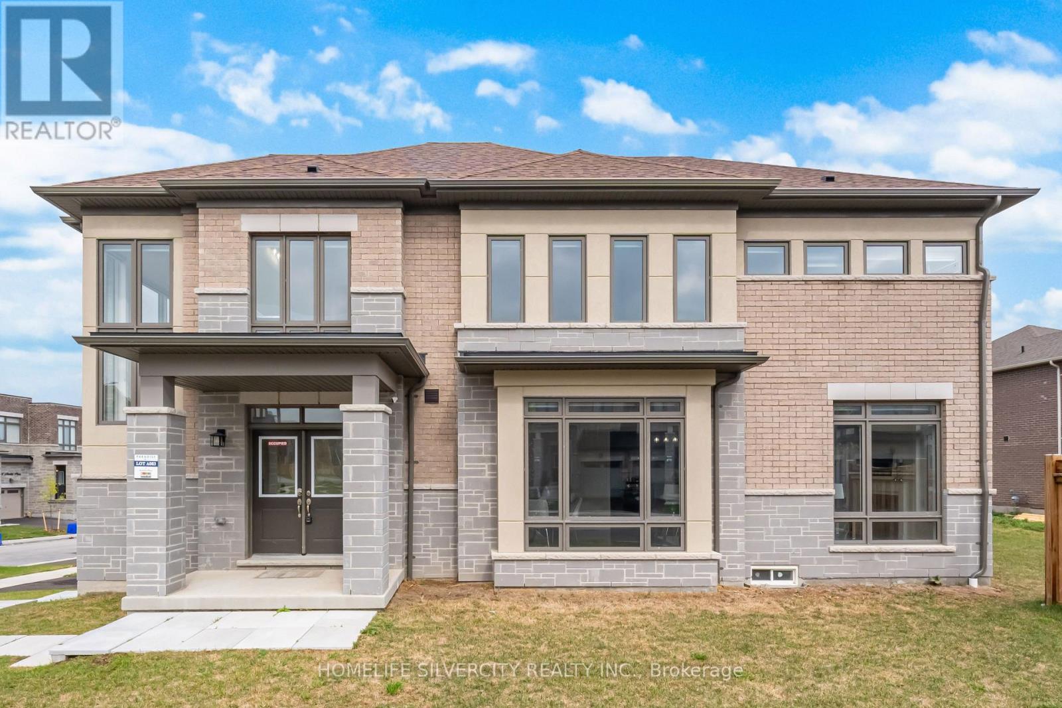122 Chadburn Street
Oshawa, Ontario
Calling all renovators and visionaries - this 3-bedroom Oshawa home is your next dream project! Set in a quiet, centrally located neighbourhood, this property offers incredible potential for transformation. With a spacious kitchen, hardwood flooring, and a layout perfect for entertaining, its just waiting for someone to bring it back to life. Conveniently located near transit, highways, schools, parks, and shopping, the location is as ideal as the opportunity. Dont miss your chance to create something amazing! (id:60365)
32 Ramblewood Drive
Toronto, Ontario
Welcome to 32 Ramblewood Drive, a beautifully renovated executive home located on one of the most prestigious streets in the sought-after Waterfront Community of West Rouge/Centennial. Offering 3175 sq ft above grade and 1553 sq ft below, this 4 bed, 3 bath detached home blends elegance, functionality, and comfort for today's modern family. Step into the bright foyer & find a spacious main floor with beautiful, new hardwood flooring throughout. The main floor includes a sun-filled front office, a stylish 2-piece powder room, and a mudroom with a separate entrance & custom built-ins for everyday organization. The expansive living room flows seamlessly into dining room which is spacious enough to host the whole family! The open-concept kitchen, designed with custom cabinetry & granite counters is sure to please the chef of the family. Walk-out from the kitchen to the private backyard & entertain outdoors on the large deck, surrounded by mature trees & a fully fenced yard - perfect for kids & pets. A generous family room with a cozy fireplace and direct yard access complete this level. Upstairs, discover four spacious bedrooms, including a luxurious primary retreat with a custom walk-in closet and a spa-like 5-piece ensuite featuring the convenience of in-suite laundry. The main bathroom is designed with double sinks, making it highly functional for families. The finished basement provides even more living space with a large rec room and fireplace, a rough-in for an additional bathroom, an extra bedroom, and a versatile utility/storage area with room for a workshop. Enjoy peace of mind with solid mechanics and updates including a new roof ('22), over $21K in windows ('22), upgraded eaves/soffits/fascia ('23), a new furnace ('24) and owned hot water tank. Parking is a breeze with a private 2-car driveway and an attached 2-car garage with direct access. This is a rare opportunity to own a fully renovated home in one of Toronto's most desirable waterfront communities. (id:60365)
6 Maretta Avenue
Toronto, Ontario
A Rare Gem in the Heart of Scarborough! This beautifully fully renovated detached bungalow at 6 Maretta Ave offers the perfect blend of modern comfort, rental potential, and unbeatable location nestled on a quiet, family-friendly street just a 5-minute walk to Kennedy Subway/GO/LRT/Bus Terminal. Step inside to a sun-filled open-concept main floor, featuring 3 spacious bedrooms, 1.5 stylish bathrooms, and a stunning kitchen with a built-in island ideal for entertaining or everyday family life. Walk out to a private, fenced backyard, perfect for kids, pets, and weekend barbecues. The lower level is a true bonus offering 3 more bedrooms, 2 full bathrooms, 2 kitchens, and 2 separate living areas, ideal for extended families or income-generating rentals. Thoughtfully designed to maximize flexibility, including a private 1-bedroom suite with its own bath and kitchen. Additional Highlights: Fully renovated// Waterproofed in 2020//Located in an area with highly rated schools a dream for growing families. Steps to parks, transit, shops, and all essential amenities. Whether you're a first-time buyer, savvy investor, or a growing family this home truly has it all. Don't miss your chance to own a piece of Scarborough's best! (id:60365)
46 Flintwick Drive
Toronto, Ontario
Welcome to 46 Flintwick dr, a fully renovated home where more than $200,000 in upgrades have transformed every detail into a modern masterpiece. This property offers exceptional style, comfort, and functionality in one of Scarborough most sought-after neighborhoods. Bright, open-concept layout with engineering hardwood flooring main floor living, dining and bedrooms Modern kitchen with quartz countertops, all-new appliances, and sleek custom cabinetry with extra storage 3 spacious bedrooms and 1.5 beautifully upgraded baths basement 2 bedrooms and 2 full washrooms Fully finished with no carpet throughout Major 2025 Upgrades New roof, windows, doors, and AC Top-to-bottom renovation truly like a brand-new home location is a true standout! Just minutes to Scarborough Town Centre and the future Scarborough Subway Extension, with rapid transit, GO Transit, and Hwy 401 close at hand, commuting is effortless. Families will love the proximity to schools, parks, and trails including Thomson Park all within walking distance. Plus, there is future potential to extend the driveway for more parking. This move-in ready home combines thoughtful upgrades with unbeatable convenience a rare opportunity you don't want to miss! (id:60365)
238 Coleridge Avenue
Toronto, Ontario
Located in the vibrant/trendy Woodbine-Lumsden community, this fully detached home has been completely transformed: gutted to the studs, rebuilt with permits, and reimagined for modern living. A professional designer thoughtfully curated every detail, ensuring the perfect balance of style, comfort, and function. From the moment you step inside, you'll feel the warm, homey embrace of a space designed for real life. The bright open-concept main floor is ideal for both entertaining and family living, anchored by a chefs kitchen with a large island that naturally draws people together. A rare main-floor powder room adds everyday convenience. Upstairs, you'll find three generous bedrooms filled with natural light, plus the practicality of second-floor laundry. The primary suite is a private retreat, complete with custom closets, a spa-like ensuite, and a walkout balcony perfect for quiet morning coffee.The finished lower level with separate entrance offers endless versatility: whether as a guest suite, home office, or income potential with its own full bathroom, wetbar & laundry. Outdoors, enjoy sunsets from your back deck or relax with your morning coffee on the welcoming front porch.With easy access to top-rated schools, the subway, GO Train, Danforth shops, and Taylor Creek Parks extensive ravine trails, this home connects modern city living with nature at your doorstep.. **OPEN HOUSE SAT SEPT 27 AND SUN SEPT 28, 2:00-4:00PM** (id:60365)
1 Armilia Place
Whitby, Ontario
Welcome to this exquisite detach house, perfectly positioned on a premium corner lot in Whitby's highly desired West Whitby community. Offering 2305 sq. ft. of bright, functional living space, this brand-new 2-storey home boasts a luxurious stone front with a covered porch, 9 ft ceilings on both the main and second floors, and oversized windows that flood the interiors with natural light. The sun-filled, open-concept main floor showcases elegant finishes including extensive hardwood flooring, a welcoming family room, and a gourmet kitchen complete with quartz countertops. Upstairs, the thoughtfully designed layout offers spacious bedrooms for comfort and privacy, perfectly suited for modern family living. Step outside to enjoy a large fenced yard, ideal for entertaining or outdoor relaxation. Conveniently located near Heber Down Conservation Area, shopping, new schools, and with quick access to highways and GO Transit, this home seamlessly blends luxury, lifestyle, and convenience. (id:60365)
102 - 660 Pape Avenue
Toronto, Ontario
A Truly Exceptional Three-Level Residence In The Coveted Glebe Church Loft Conversion Located In The Heart Of The Danforth. This 1301 Sq Ft Residence With Soaring Ceilings Was Featured In Design Lines For Its Design-Forward Transformation And Open-Concept Layout That Balances Light, Warmth, And Modern Elegance. The Sleek And Modern Kitchen Features Custom Millwork And A Large Pantry Tucked Behind Streamlined Doors. The Light And Airy Primary Bedroom Offers A Relaxing Retreat With An Ensuite Bathroom Featuring A Caesars tone Vanity And A Generous Walk-In Closet. Nestled Beside The Primary Bedroom, Is An Open-Concept Space For A Cozy Den Or Private Home Office. A Versatile Second Bedroom On The Lower Level With Its Own Mitsubishi Mini-Split Unit Provides A Flexible Space For Guests, A Gym, Or Creative Pursuits. The Seamless Flow Continues Outdoors To A Charming Patio For A Morning Cup Of Coffee Or Evening Bbq. Loft 102 Stands Out Not Just For Its Individual Character But For Its Location: Steps From Top-Tier Danforth Restaurants And Shops, Withrow Park, Sought After Frankland Community School District, And The Pape Subway Station. With A Walk Score Of 98 And Easy Downtown Access In Under 10 Minutes, Plus Future Ontario Line Convenience, This Home Blends Design Excellence, Historic Charm, And UrbanLifestyle In One Unmatched Package. (id:60365)
18 Tambrook Drive
Toronto, Ontario
Welcome to 18 Tambrook Drive! Located in a highly sought-after neighbourhood, this beautiful detached home offers a rare combination of comfort, convenience, and natural beauty. Featuring a bright, spacious, and functional layout, the home backs onto a serene ravine with an unobstructed view and a finished walk-out basement. Hardwood flooring throughout the main and second floors. Modern kitchen with quartz countertops and stylish backsplash. Fully finished walk-out basement with an additional bedroom, 3-piece bath, and large recreation room - perfect for guests or extended family. Located in the Top-Ranking School District. Just steps to parks, schools, and supermarkets, and within minutes to Hwy 404 & 401. Walking distance to TTC, banks, library, and more. Move-in ready - this home is a must-see! ** This is a linked property.** (id:60365)
A - 79 Eaton Avenue
Toronto, Ontario
Veer off Danforth, up one-way Eaton Ave to find a visually striking, modern 3-storey structure of two distinct properties that fit together like pieces of a puzzle. Among neighbouring century homes and peeking behind trees, Unit A is a unique 1-of-2 residence that pairs streamlined design with simple comfort, marrying ambitious sustainability standards with a casual elegance that feels both future-forward and familiar. The subtle but impactful eco-conscious decisions of boutique design and development firm baukultur/ca (the studio responsible for the largely pre-fabricated build) set a green benchmark for infill housing in Toronto, offering a delightfully-livable, gentle-density model that reads like a semi-detached while delivering the ease of a condo. The result is an environmentally considerate and quietly remarkable home that blends seamlessly into contemporary urban living. This is an approachable dwelling with a "barefoot luxury" appeal, offering comforts like heated flooring in all the right places. Inviting and efficient, this 3 bedroom, 3 bathroom home spanning 3-stories, is both high-performance and humble, with healthier, filtered & recycled air fed to sun-filled rooms and open-concept spaces that invite conversation. The third floor primary suite has a west-facing private terrace (hello evening sunsets), a double-sink ensuite bathroom & wood-clad windows with views among the trees. The main floor offers intimate dining nook seating for at least 8, but with capacity to add to the dinner party guest list with the kitchen breakfast bar and living area overlooking large sliding doors that open to a secluded front porch. The finished lower-level media room is almost the cherry on top, with a designer, dimmable LED light and a wall-to-wall entertainment console rendering the room made for movie night. But another highlight is the backyard during warm months, reminiscent of the city's most secretive urban retreats. Built to Net Zero Ready technical standard. (id:60365)
807 Jacqueline Avenue
Pickering, Ontario
Welcome to 807 Jacqueline, Pickering A Stunning Home , 3 Plus 1 Bedroom Detached 4 Level Side Split, in a the High-Demand Amberlea Community! This beautifully updated home combines modern upgrades with thoughtful design and a backyard retreat perfect for entertaining. The main floor features premium vinyl flooring throughout, an updated kitchen, a new kitchen island with newer appliances, and a cozy gas fireplace that creates the perfect gathering space. Enjoy added comfort with new bathroom counters, newer lighting fixtures (ELFs), and stylish blinds throughout. Step outside and experience your own oasis backyard featuring an in-ground pool with new concrete surround, expanded decking on both upper and lower levels, a gazebo, new fence, and natural gas BBQ hook-up. The front of the home also shines with a new brick and concrete patio and walkway. Additional highlights include: Newer appliances throughout the home, gas fireplace for warmth and ambiance, both brick and natural gas BBQ hook-ups, modern updates throughout. Located in the sought-after Amberlea community, this property is within walking distance to St. Mary's Catholic Secondary School and Dunbarton High School. Just minutes from Highways 401 & 407, shopping, and the Pickering waterfront, this home offers convenience and lifestyle in one of Pickering's most desirable neighbourhoods. (id:60365)
18 Tambrook Drive
Toronto, Ontario
Welcome to 18 Tambrook Drive! Located in a highly sought-after neighbourhood, this beautiful detached home offers a rare combination of comfort, convenience, and natural beauty. Featuring a bright, spacious, and functional layout, the home backs onto a serene ravine with an unobstructed view and a finished walk-out basement. Hardwood flooring throughout the main and second floors. Modern kitchen with quartz countertops and stylish backsplash. Fully finished walk-out basement with an additional bedroom, 3-piece bath, and large recreation room - perfect for guests or extended family. Located in the Top-Ranking School District. Just steps to parks, schools, and supermarkets, and within minutes to Hwy 404 & 401. Walking distance to TTC, banks, library, and more. Move-in ready - this home is a must-see! ** This is a linked property.** (id:60365)
50 Chine Drive
Toronto, Ontario
Welcome To 50 Chine Drive! This Charming 3+1 Bedroom, 3 Bathroom Home Sits On An Oversized Lot Over 200 Ft Deep, Backing Onto Lush Green Space For Ultimate Privacy. Nestled On A Quiet, Tree-Lined, Dead End Street With Minimal Traffic And Just Steps To A Small Area Public School, This Property Offers The Perfect Blend Of Convenience And Serenity. Beautifully Landscaped Both Front & Back With A Large Driveway Offering Plenty Of Parking & A Peaceful Backyard That Is Frequented By Small Deer. This Home Feels Like Country Living In The City. The Main Floor Features Open Concept Living With A Beautiful Kitchen w/Sit Up Bar For Eating. The Fireplace Provides A Cozy Place To Sit & Read A Book Or Stay Warm On A Winters Day. The Dining Room Is Large Enough For The Largest Of Family Gatherings. There Is A Walk-out To A Large Entertainers Deck From Both The Living Room & The Primary Bedroom. A Walkout Basement Boasts A Custom Bar, In-Floor Heating, A Large Media Room, 4th Bedroom, Oversized Windows, 9 Ft Ceilings & Access To The Garage, Making It Perfect For Relaxing Or Hosting Friends & Family. The Walkout Basement Leads To A Large Patio Backing Onto A Heavily Treed Lot & Green Space. Located Only Minutes From Bluffers Park, The Beaches & Downtown Toronto, This Exceptional Home Combines Urban Accessibility With Peaceful Family Living. Don't Miss This Rare Opportunity To Own This Beautiful Home In A Picturesque Neighbourhood On A Highly Sought After Street. (id:60365)

