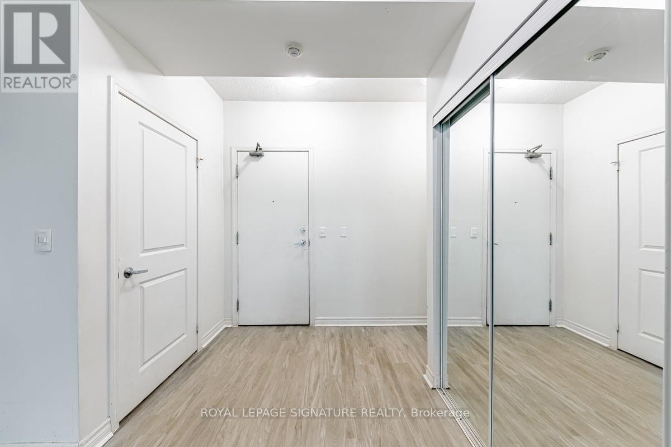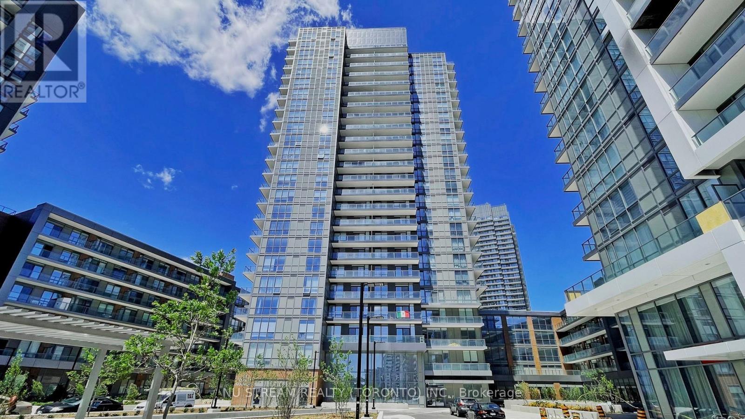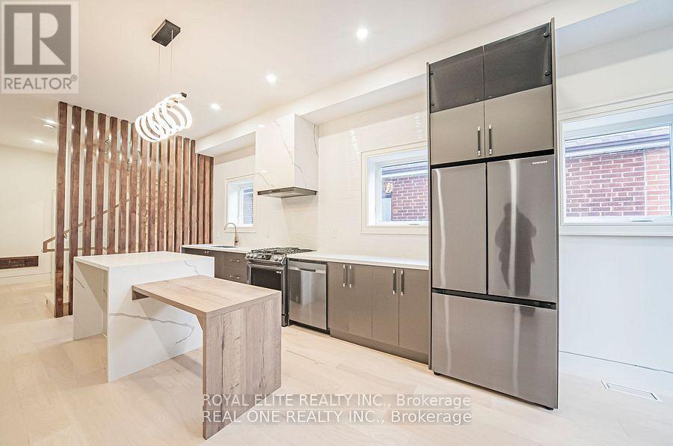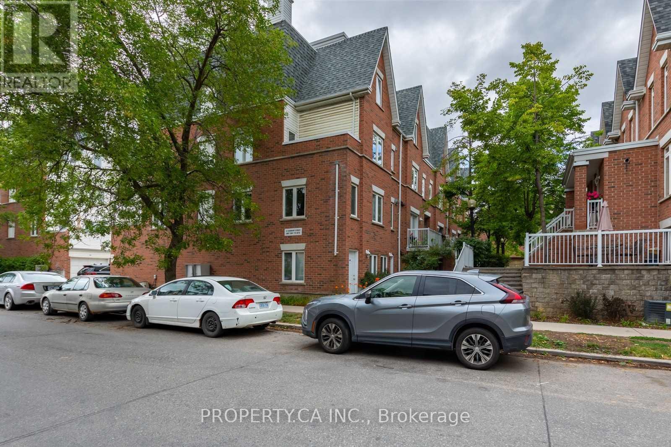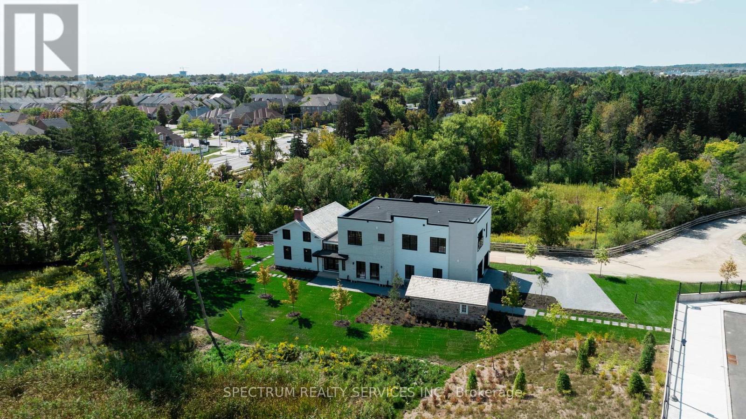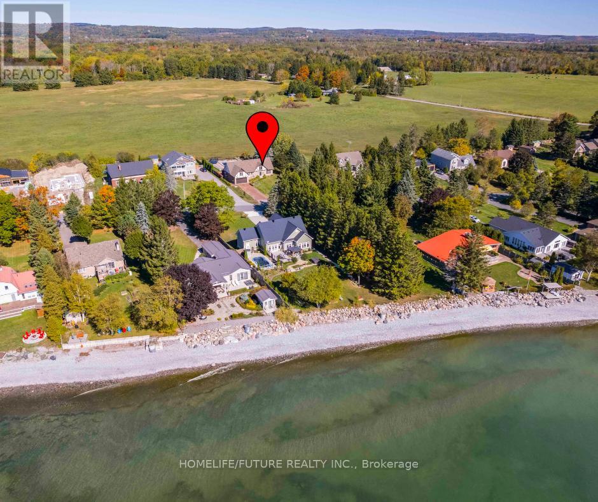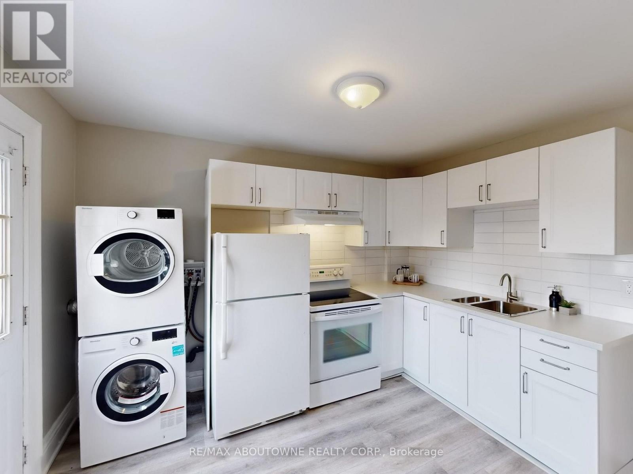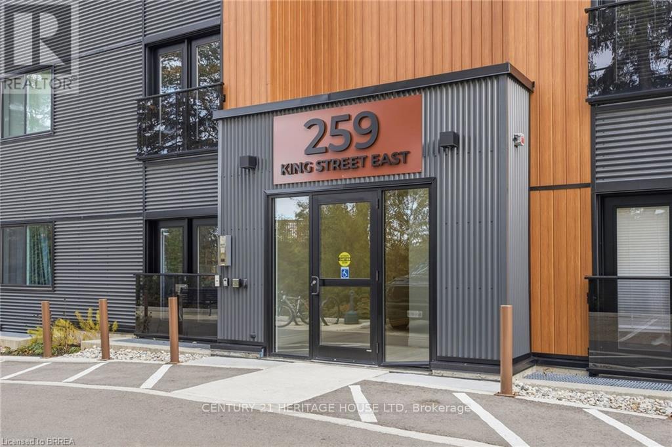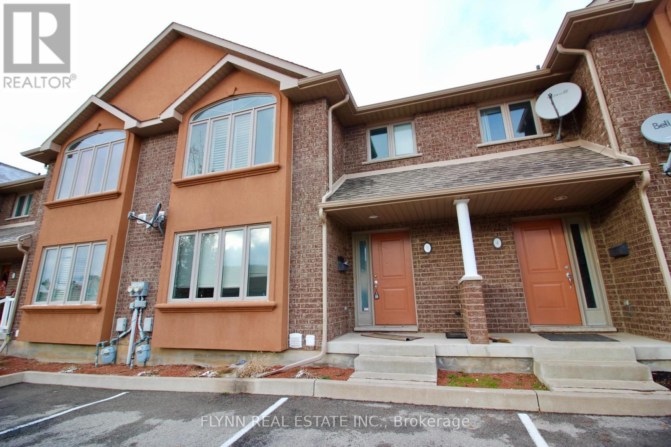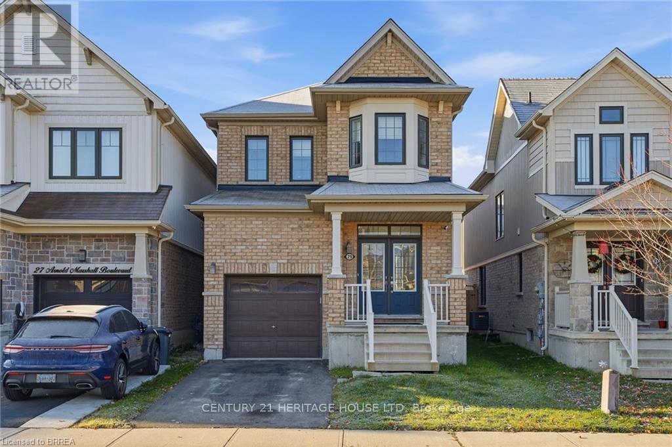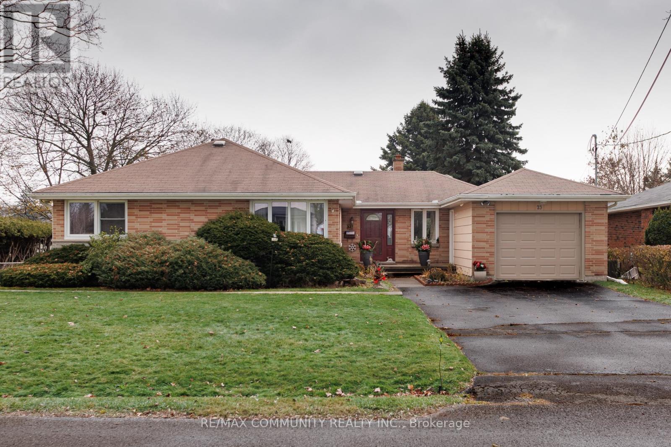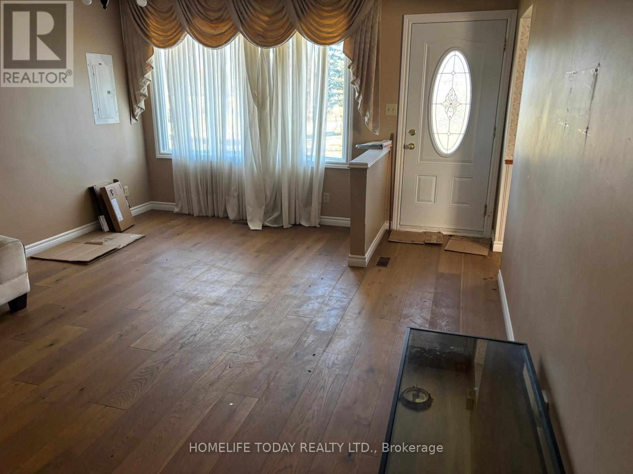602 - 2885 Bayview Avenue
Toronto, Ontario
New Flooring Throughout. 1 Bed Den With 2 Full Bathrooms Bayview/Sheppard-Next to Bayview Subway Station, Hwy 401, One Bedroom Plus Den, 2 Full Washrooms. 9Ft High Ceiling Open Concept Kitchen, Living/Dining, and Den with sliding door. Stainless Steel Appliance Kitchen, Granite Countertops, Open Balcony. Master Ensuite & His/Her Closets! 24 Hour Concierge/Security, Indoor Pool, Fitness, Theatre, Games & Party Room, Internet Lounge, BBQ & Terrace. (id:60365)
416 - 38 Forest Manor Road
Toronto, Ontario
Welcome To Dream Condo OWNER OCCUPIED 1 Bed Unit Features A Spacious And Bright Open-Concept Layout, 9 Ft Ceilings. Modern Kitchen W/ Stainless Steel Appliances. Floor To Ceiling Large Windows. Laminate Floor Throughout & Large Balcony. Enjoy Top-Tier Amenities, Including A 24-Hour Concierge, Indoor Swimming Pool, Gym, Theatre, Yoga Studio, Party Room, Outdoor Terrace & More! Walks To FreshCo From Basement Level! Mins To Highway 401/404/DVP, Steps To Don Mills Subway Station, Park, Fairview Mall, Restaurants And More!! (id:60365)
16 Mulberry Crescent
Toronto, Ontario
Must See! 8 Bedrooms! 8 Washrooms! Seperate Entrance! Very Good Opportunity To Invest! Excellent Locations! Welcome To This Stunning & New Built Home Situated In The Quiet & Friendly Oakwood Village Community With Its Unparalleled Finishes, Bespoke Executive Designs, Top-Tier UpGrades, And Exclusive Residency Experience! Over 3000+ Sf Living Space Including Professionally Finished Bsmt Apartments W/ All Ensuites. Top $$$ Generating Rent Income! Soaring 10+ Ft Coffered Ceiling On Main Fl. Very Bright & Spacious. Top Quality Walnut Hardwood FL Throughout. Modern Designed Kitchen W/ Gourmet Kitchen Island/Granite Counter Top. High-End Appliances W/ B/I Oven & Gas Range & Large Double Dr S/S Fridge. Large His/Hers Walk-In Closets. All 3 Ensuites On 2nd Fl Provides Excellence of Privacy! Prof-Landscaped In Backyard W/ A Fruitful Cherry Tree! Closed To Toronto's Prestigious Private Schools: UCC, Bishop, and Havergal. This Quiet Neighborhood Offers Restaurants, Cafes, Parks, TTC, Library Within Walking Distance. Minutes Drive to DT of Toronto, Casa Loma, Yorkdale Mall, Highway401 And So Many More! Don't Miss it!! (id:60365)
3013 - 12 Sudbury Street
Toronto, Ontario
Welcome To This Upper Level Townhome In Desirable King West. This Unit Is Bright, Spacious, And Quiet With A Great Size Kitchen And Breakfast Bar Over Looking The Living/Dining Area. Enjoy Your Spring And Summer Months On Your Private Terrace. Close To All Amenities. (id:60365)
1010 Elgin Mills Road E
Richmond Hill, Ontario
Discover a rare gem at 1010 Elgin Mills East, nestled at the prestigious Bayview and Elgin Mills intersection in Richmond Hill. This meticulously restored heritage home, offered as a unique condo unit with no condo fees, blends timeless charm with modern sophistication. Spanning a total of 3534 sq.ft, this 4 bedroom detached residence boasts a fully revitalized stone foundation in the heritage section and a new concrete foundation in the modern addition. Featuring a 12'ft ceiling great room on the main floor, a seamless integrated kitchen as well as an outdoor dining pavilion. With windows on nearly every wall in this home, an abundant amount of natural light will pour in from every angle. This home is iconic and full of character and will instantly make you feel like home. (id:60365)
120 North Shore Road
Alnwick/haldimand, Ontario
Stunning And Spacious Family Home Nestled In A Quiet, Sought-After Lakeside Community. This Beautifully Maintained 5-Bedroom, 3-Bathroom Home Offers The Perfect Blend Of Comfort, Charm, And Functionality, Ideal For Family Living And Entertaining. Step Inside To A Sunken Living Room Featuring A Cozy Fireplace And Large French Doors That Walk Out To A Spacious Deck Overlooking The Backyard Oasis. The Bright Eat-In Kitchen Is Perfect For Family Gathering, While A Separate Formal Dining Room Provides The Perfect Space For Hosting. Enjoy Natural Light All Day Long, With Large Windows Facing Both The North And South Sides Of The Home. Upstairs, The Grand Spiral Staircase Leads To Five Generous Bedrooms, Including A Serene Primary Suite With A Private Ensuite Bath. Each Bedroom Is Filled With Natural Light And Offers Ample Space For Family Or Guests. The Second-Floor Hallway Includes Three Oversized Closets, Offering Excellent Storage Space Throughout. Enjoy Summers By The Large In-Ground Pool, Surrounded By Mature Trees And Plenty Of Space To Entertain Friends And Family. Enjoy Summers By The Large In-Ground Pool, Surrounded By Mature Trees And Plenty Of Space To Entertain Friends And Family. Located Just Steps From The Shores Of Lake Ontario, Enjoy Lake Breezes, Scenic Walks, And A Peaceful Lifestyle While Being Only A Short Drive To Amenities, Schools, And More. Your Dream Lakeside Lifestyle Is Calling - Don't Let It Slip Away! (id:60365)
2 - 67 Aikman Avenue
Hamilton, Ontario
Looking for comfort, convenience, and character in the heart of Hamilton? Welcome to 67 Aikman Avenue a recently renovated, beautifully maintained 2-bedroom, second floor unit (approx. 800 sq ft) and situated ina charming legal triplex in the desirable Gordon neighbourhood. This second floor unit offers large windows that fill the space with natural light, a modern kitchen and a cozy living area. Enjoy the convenience of an in-suite laundry, a private entrance, and a freshly painted interior that's clean and move-in ready. Outside, you'll find a spacious front porch and a shared backyard perfect for relaxing or enjoying the outdoors. The unit has separate hydro and is part of a well-kept property managed locally with care and attention. Ideal for professionals, couples, or mature students, minutes from parks, shopping, the hospital, and Mohawk College (Fennell Campus) and easy access to the GO Train, the upcoming LRT line, and major Hamilton transit routes. Street parking available. This is a rare opportunity to enjoy comfort, style, and convenience in one of Hamilton's most connected communities. (id:60365)
103 - 259 King Street E
Hamilton, Ontario
Discover comfort and convenience in this beautifully updated main-floor 2-bedroom, 1-bath unit at 259 King St, Stoney Creek. This inviting home features a bright open-concept layout, perfect for modern living and entertaining. The kitchen is upgraded with quartz countertops, offering both style and durability, while in-suite laundry adds everyday convenience. Both bedrooms are well-sized, providing comfortable living or flexible use for guests or a home office. Included is an owned parking spot, ensuring hassle-free parking year-round. Move-in ready and located in a desirable Stoney Creek neighbourhood-this one is a must-see. (id:60365)
3 - 5727 Kalar Road
Niagara Falls, Ontario
This spacious 3-bedroom, 2.5-bath townhome offers over 1,400 sq. ft. of living space plus a fully finished basement. Located in a highly convenient Niagara Falls neighbourhood just off Lundy's Lane, the home is within walking distance to schools, public transit, restaurants, grocery stores, and major shopping options. The main floor features an open-concept kitchen and dining area, a generous living room with access to a private deck and backyard, and a convenient half bath. The upper level includes a large primary bedroom with a walk-in closet and a full bathroom. The finished basement provides additional living space, a full bathroom, and in-unit laundry. Two parking spaces are included, along with access to visitor parking. Tenants are responsible for all utilities and any rental equipment. All measurements are approximate. (id:60365)
29 Arnold Marshall Boulevard
Haldimand, Ontario
Welcome to 29 Arnold Marshall, a beautifully maintained all-brick 2-storey home featuring 3 generously sized bedrooms and 2.5 bathrooms, an updated kitchen with quartz countertops, sleek cabinetry, and pot lights throughout. The living area offers a stunning TV fireplace set against a rock feature wall, perfect for relaxing or entertaining. Upstairs, the primary bedroom includes a walk-in closet and private ensuite, with laundry conveniently located on the second floor. The remaining bedrooms are well-sized, providing comfort for family or guests. The unfinished basement is ready for your personal touch, offering potential for additional living space, and the fenced backyard is ideal for pets, kids, and outdoor enjoyment. (id:60365)
23 Fraser Street
Port Hope, Ontario
Welcome to this bright and spacious 3-bedroom main floor unit located in a quiet, family-friendly Port Hope neighbourhood. This well-maintained home offers an inviting open-concept living and dining area, a clean and efficient kitchen with ample cabinetry, and three comfortable bedrooms---perfect for families or professionals seeking easy main-floor living. The unit includes private in-unit laundry, a private main-floor entrance, and updated finishes throughout. Enjoy relaxing on the charming front porch, plus access to a shared backyard and convenient on-site parking. With heat, hydro, water and parking all included, this rental provides exceptional value. Close to schools, parks, shopping, downtown amenities, and offering quick access to Highway 401, this home is ideal for commuters and anyone looking for a convenient, well-located rental in Port Hope (id:60365)
Main - 543 Glendene Crescent
Waterloo, Ontario
Welcome to 543 Glendene Crescent - a meticulously maintained gem that effortlessly combines timeless charm with modern updates. This inviting three-bedroom, two-bathroom brick bungalow demands your immediate attention, showcasing a perfect blend of functionality and style. Step inside to discover a wealth of contemporary upgrades, including new windows (2012), doors, roof, and aluminum soffits and fascia, ensuring both aesthetic appeal and structural integrity. The living room and hallway boast wide plank oak hardwood, adding warmth and character to the home. The eat-in kitchen is a culinary delight with extensive oak cabinetry, providing ample storage space for all your kitchen essentials. LOCATED in the sought-after Lakeshore neighborhood in Waterloo. close to all amenities. students are welcome. (id:60365)

