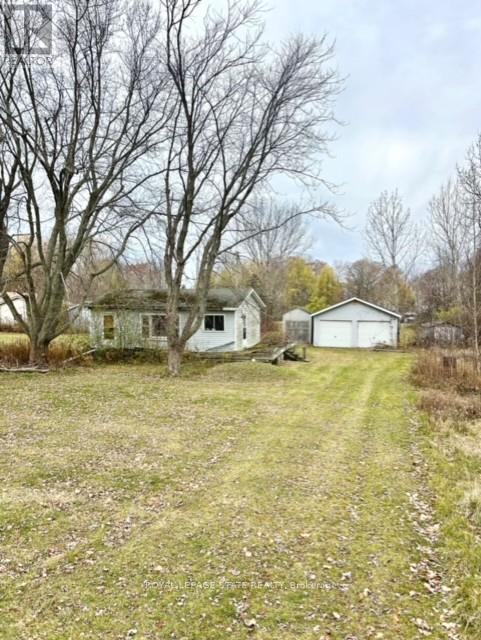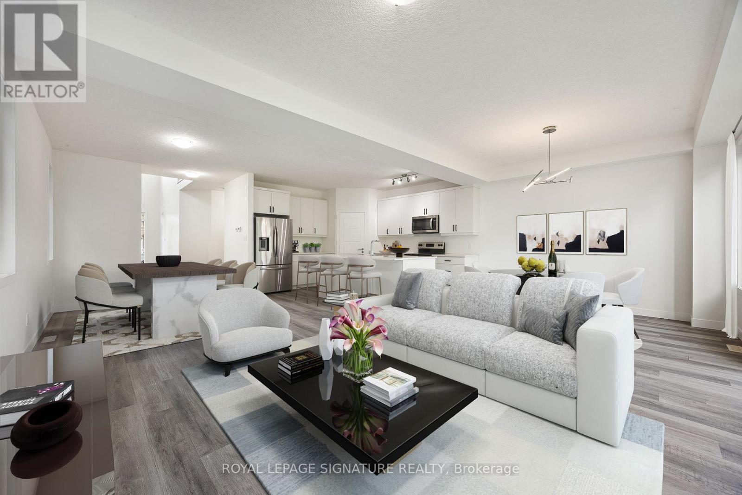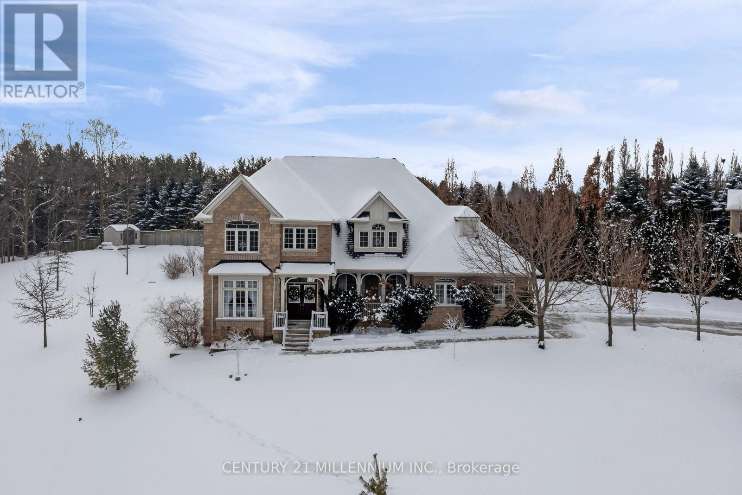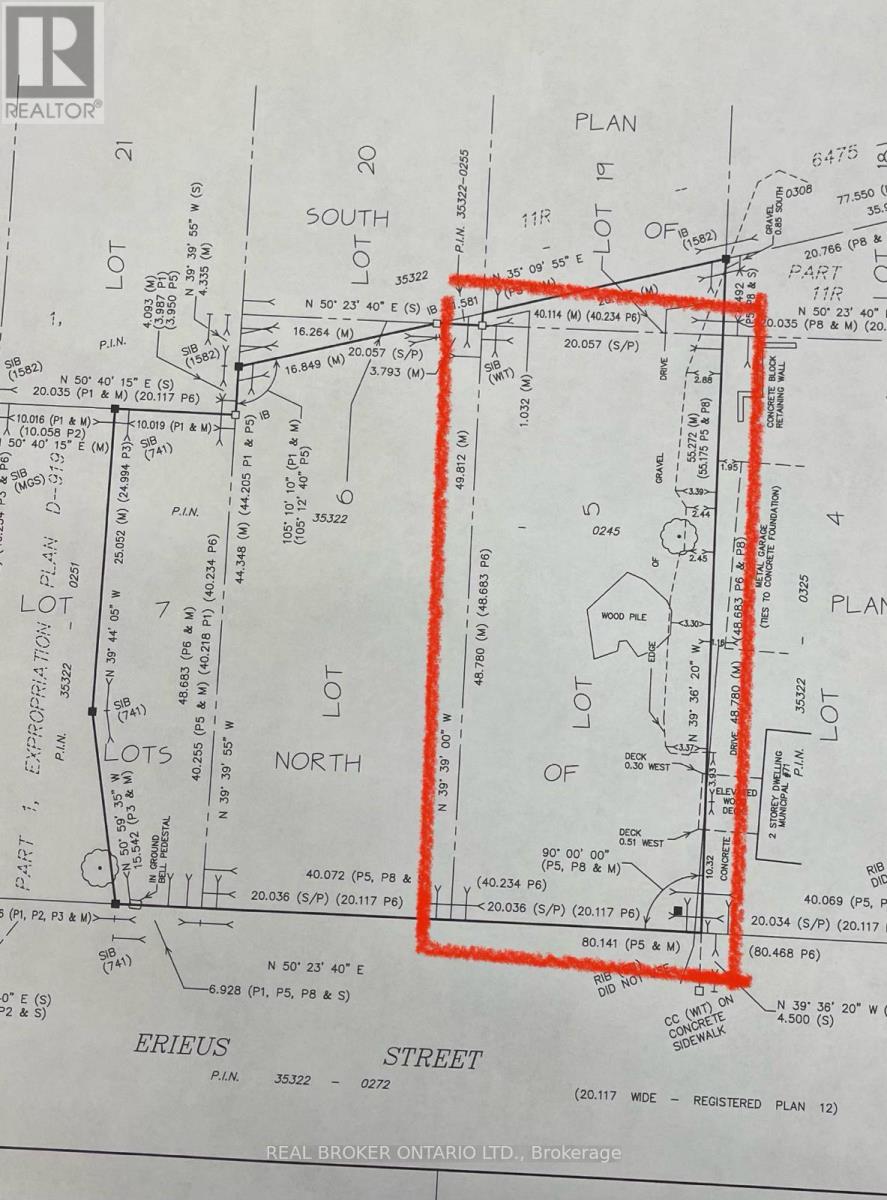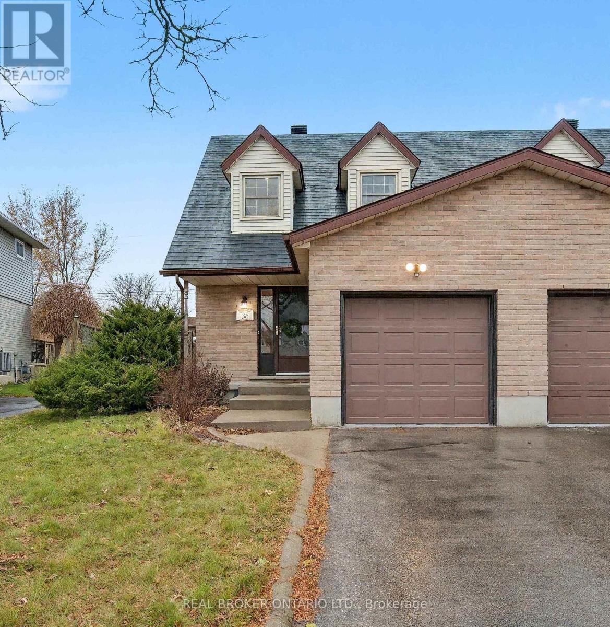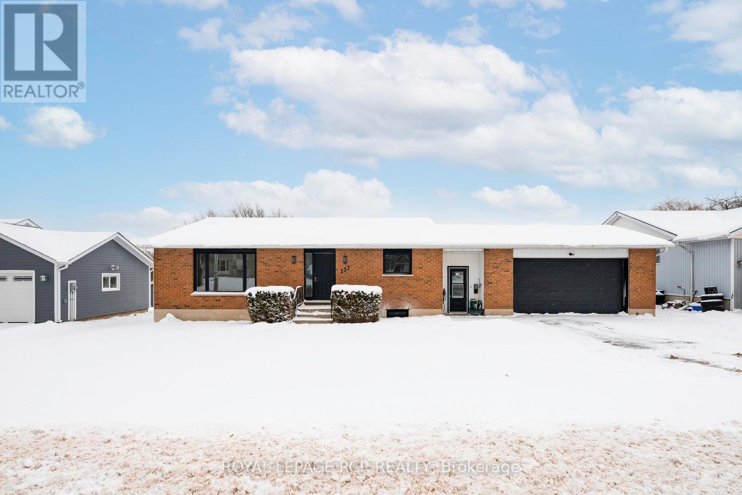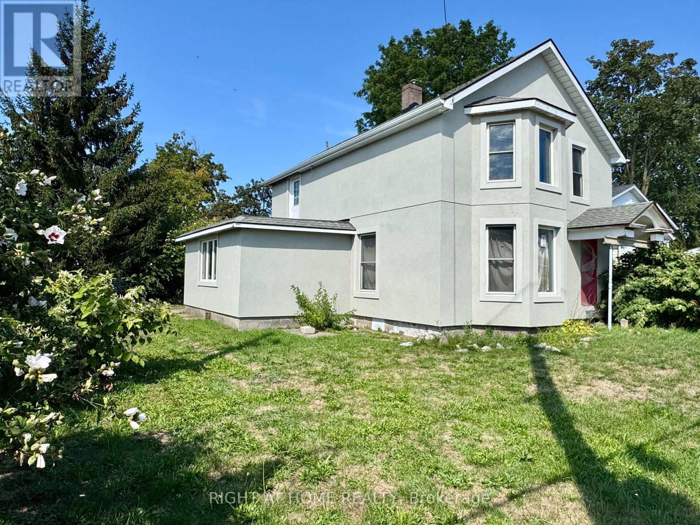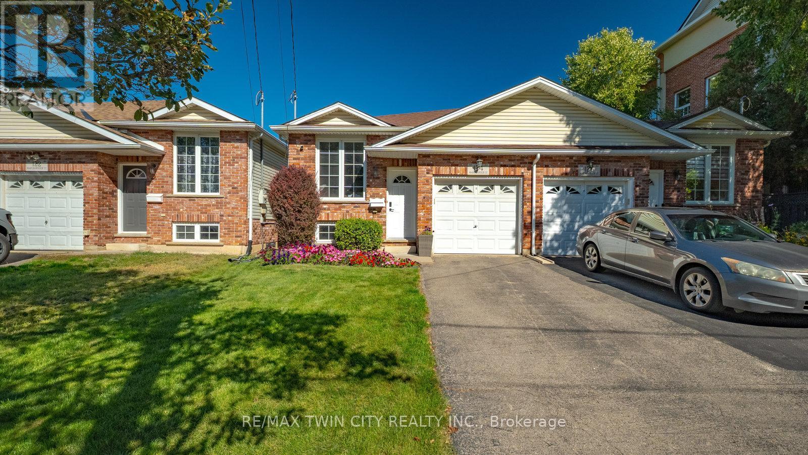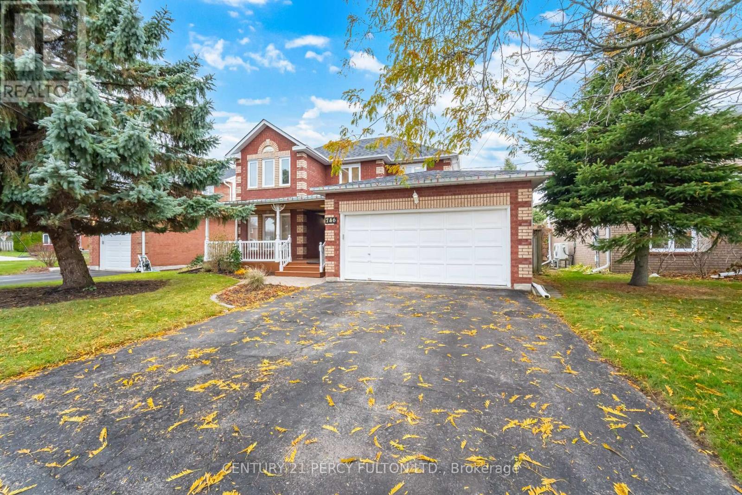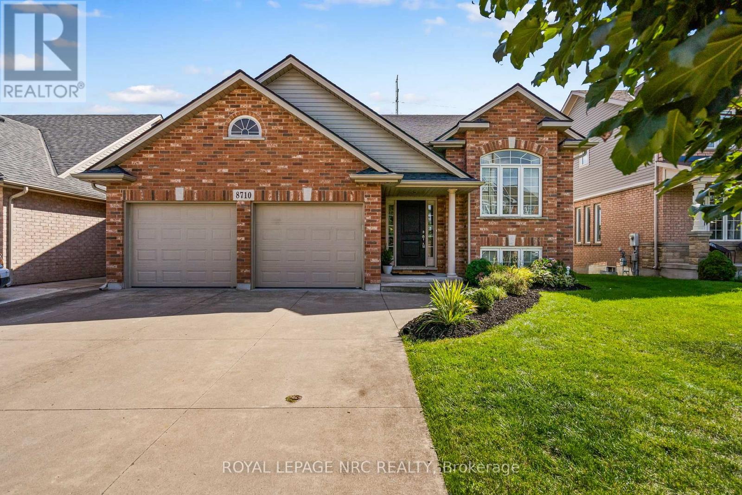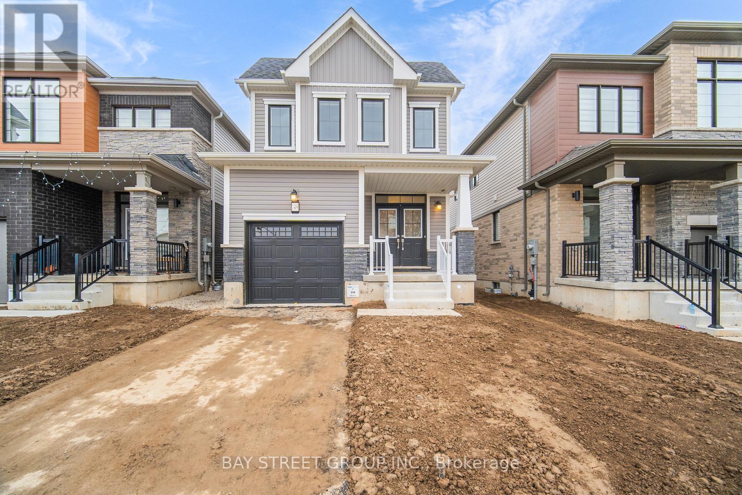740 Lakeshore Road
Haldimand, Ontario
An incredible chance to create your dream cottage or year-round home just steps from the shores of beautiful Lake Erie. This rare 105' x 225' lot gives you exceptional space, privacy, and a natural backdrop of mature green space- perfect for building exactly what you want. The property includes a spacious 20' x 30' garage, ideal for storing toys, tools or transforming into a workshop. Whether you're looking for a weekend getaway or a full-time lakeside lifestyle, this location delivers endless potential. Both the home and garage are being sold as is, giving you the flexibility to design, rebuild, or reimagine the entire space to suit your vision. (id:60365)
103 Marconi Court
London East, Ontario
Welcome to 103 Marconi Court, a beautifully maintained 4-bedroom, 3-bathroom detached home located on a quiet, family-friendly cul-de-sac in desirable London. This spacious and invitinghome features an open-concept main floor with a bright living and dining area, a modern kitchen with ample cabinetry and stainless steel appliances, and a cozy family room perfect for gatherings. Upstairs, you'll find four generously sized bedrooms, including a primary suite with a walk-in closet and private ensuite. The backyard offers plenty of privacy and potential,perfect for creating your own outdoor retreat, garden, or play space. Situated close to schools, parks, shopping, and with easy highway access, this move-in-ready home delivers comfort, convenience, and great value in a sought-after neighbourhood. Don't miss your opportunity to call 103 Marconi Court home! Property is virtually staged. (id:60365)
15 Upper Canada Drive
Erin, Ontario
If space is what you are looking for, then look no further! Drive up the long driveway into this huge 0.8-acre lot, full of privacy and lovely landscaping. Wander up the front walkway to the double door entrance and walk into over 2,900 square feet of above grade space. Floor to ceiling windows bring in all the warm sunlight with 9-foot ceilings for open, airy living. Open combination of dining and living room with gleaming hardwood floors. Kitchen is as functional as it is beautiful with quartz counters and stainless-steel appliances. Lots of room for a kitchen table that walks out to the patio or into the warm, cozy family room. Also on the main floor is a powder room, laundry and mudroom to garage. A super cool private little porch is accessed from the front hall. Upstairs is an enormous primary and ensuite, plus walk-in closet. 3 more generous bedrooms and a full bath. The basement is just ready for your creative juices to flow. Perched up high in this family friendly neighborhood, only 40 minutes to the GTA and 20 to the GO train. Small town living in a big space! **EXTRAS** AC (2023), Freshly Painted Throughout (2024), Roof (2022), Quartz Countertops in Kitchen (2016), Deck (2015) (id:60365)
67 Robinson Street
Bayham, Ontario
Exciting opportunity in the growing community of Port Burwell. This 66' x 167' serviced lot offers an excellent canvas for a new residential build. Zoned R1, the property allows for flexible residential options within permitted uses. Located in a desirable beachside area, this lot provides a great opportunity to bring your building plans to life in a vibrant and welcoming community. (id:60365)
222 Pilkington Street
Thorold, Ontario
Spacious 4 Bedroom, 4 Bathroom Home in a Quiet Neighborhood!Beautiful 2-year-old detached home featuring 4 bedrooms and 4 bathrooms, including two primary bedroomsone with a private balcony. This home offers a modern, open-concept kitchen with stainless steel appliances and plenty of cabinet space. Bright and inviting with large windows providing abundant natural light. Situated in a peaceful and family-friendly area, close to public and secondary schools, Brock University, parks, and all essential amenities. Numerous upgrades throughout. Perfect for families. (id:60365)
38 Catalina Court
Kitchener, Ontario
Welcome to 38 Catalina Court a beautifully cared-for 3 bedroom, 2.5 bath semi on an impressive 150 ft deep, fully fenced lot in Victoria Hills. The home is carpet free throughout, and the main floor feels bright and effortless the moment you step inside. The spacious living room flows into a crisp, white kitchen with generous cabinetry, great counter space, and convenient garage access. The dinette opens through sliders to the backyard and the 2018 deck, complete with a natural gas hookup for easy outdoor cooking and entertaining. Upstairs, a stunning 5 piece bathroom (2020) features a deep soaker tub that feels like a little everyday luxury. The finished basement (2017) offers additional living space along with a second full bathroom. The insulated garage (2021) is ideal for a workshop or home gym, and the entire home is hard wired with ethernet for fast, reliable connectivity. The roof was also fully replaced this year, giving you peace of mind for years to come. Set on a quiet, family friendly court and close to excellent schools, parks, shopping, transit, and St. Mary's Hospital, this home blends comfort, care, and convenience beautifully. (id:60365)
127 Franklyn Street
Shelburne, Ontario
Discover this beautifully updated 3-bedroom rental home, designed for modern comfort and convenience. The main level welcomes you with a bright and airy living room with large picture window. The eat-in kitchen shines with newer appliances, including a fridge, stove, microwave, and dishwasher, making meal prep a breeze. Upstairs, you will find a four piece bathroom and three generously sized bedrooms, including the primary bedroom with a walk-out to a large back deck. The deck spans the width of the home, offering stunning views of the expansive backyard with no neighbours behind - ideal for outdoor relaxation and entertaining. A set of stairs leads down from the deck, providing easy access to the backyard. Additional features include private laundry facilities and parking for two vehicles in the driveway. This home combines style, space, and practicality, making it the perfect place to call home. Tenant responsible for 2/3 of utilities. Lawn maintenance included. (id:60365)
144 Waterloo Street
Fort Erie, Ontario
*BEST VALUE, MOST BANG-FOR-YOUR-BUCK HOME* Attention Investors! - Don't miss this unique opportunity to own a spacious 5-bedroom home in one of Fort Erie's most desirable locations just steps from Main Street! Enjoy the best of local living with easy access to restaurants, bars, parks, and beautiful waterfront views, perfect for fishing and outdoor activities. This property is a prime investment opportunity with significant upside potential. A substantial amount has already been invested including major upgrades with finishing work left to complete. Whether you're a seasoned investor or a skilled contractor, this home is ready to be transformed into something truly special. Recent Upgrades Include: Brand new stucco exterior, New furnace and A/C system, Upgraded ductwork, Newly installed deck and fence, New main entrance door, patio door, and newer windows. Kitchen cabinets are already on-site and included in the sale! 2 car fully detached garage. Also can be converted into multiplex with second building on the property. With it's unbeatable location, solid structure, and key improvements already in place, this property offers exceptional value and great return potential. Don't wait, opportunities like this don't come often in Fort Erie! (id:60365)
124 Marlborough Street
Brantford, Ontario
Charming 2+1 Bedroom Semi-Detached Home Near Amenities. Welcome to this beautifully updated semi-detached home, perfectly situated in a vibrant neighborhood close to all essential amenities. This inviting property features 2 spacious bedrooms on the main floor, along with an additional bedroom located in the finished basement, offering flexibility for guests or a home office. As you step inside, you'll be greeted by a bright and open living area that seamlessly flows into the modern kitchen, showcasing contemporary finishes and ample storage. The heart of the home is the cozy recreation room, complete with a gas fireplace, creating a warm and welcoming atmosphere for gatherings or quiet evenings. The home boasts two well-appointed bathrooms, ensuring comfort and convenience for you and your guests. Outside, the private yard offers a serene escape, perfect for outdoor entertaining or simply enjoying a moment of peace in your own space. With its blend of modern updates and a prime location, this semi-detached home is a fantastic opportunity for anyone looking to enjoy both comfort and convenience. Please note, the Front Window is being replaced. Don't miss your chance to make it yours! Book a viewing today. (id:60365)
746 Beatty Crescent
Cobourg, Ontario
Well Maintained 4 Bedroom 3 Bath Home on a 54 Ft. Wide Lot * Quiet Child Safe Crescent * 2206 Sq. Ft. * Hardwood Floors and Crown Moulding in Living and Dining Room * Separate Family Room Featuring a Cozy Gas Fireplace * Large Eat-In Kitchen with Walk-Out To Backyard * Main Floor Laundry Room* Finished Basement With Large Recreation Room-Perfect For Entertainment, Gym, Games Room & More * Steps To Parks, Schools, Shopping & Minutes To Cobourg's Beautiful Beach, Downtown, Marina & Hwy 401 * New Roof (id:60365)
8710 Milomir Street
Niagara Falls, Ontario
Grab your wish list and get ready to start checking things off, because 8710 Milomir Street has it all! This raised bungalow feels instantly welcoming with open living spaces, sun-filled rooms, and a layout that keeps family life flowing with ease. Lovingly maintained by the original owners, this home was designed to feel both solid and spacious. From the street, the home greets you with great curb appeal, a low-maintenance front yard, a double garage, and a 4-car driveway. Step inside to a foyer with a double closet and direct access to the garage, making day-to-day living easy. The main floor opens into a generous living room and just beyond, the kitchen offers ample cabinetry, a central island, and stainless steel appliances. It opens into the dining area, which can easily fit a family table, making it the heart of the home for holidays, birthdays, and everything in between. Rounding out this floor are a 4-piece bathroom and 3 generous bedrooms with double closets, including a large primary bedroom with its own 3-piece ensuite. Thoughtful details throughout include vaulted ceilings, oak hardwood floors, ample storage, and natural light in every room. The lower level is a blank canvas full of potential. With 9ft ceilings, large windows, roughed-in plumbing, and access from both inside the home and the garage, its ready to become whatever you need it to be, whether that's an in-law suite, a rec room, a home gym, or an office. Off the dining room, sliding doors lead to a covered back deck that overlooks the fenced yard. With no rear neighbours, it's a private space with room to play, garden, or simply relax. A concrete pad is already in place, ready for a future shed. The location only adds to the appeal with family-friendly streets, Kalar Sports Park and the Niagara United Soccer Club around the corner, great schools on the bus route, and nearby amenities. At 8710 Milomir Street, the wish list isn't just checked; it's complete. (id:60365)
149 Wilmot Road N
Brantford, Ontario
Welcome To This Beautiful, Never-Lived-In 3 Bedroom, 2.5 Bath Detached Home In The Highly Desirable Wyndfield Community By Empire In West Brant. Built In 2025, This Property Offers Over 1,470 Sq Ft Of Bright, Functional Living Space With Quality Upgrades Throughout. The Main Floor Features A Modern Open-Concept Layout, A Fresh Kitchen With Brand New Appliances, And A Walk-Out To The Rear Yard-Perfect For Everyday Living. The Upper Level Boasts A Spacious Primary Bedroom Complete With A 4-Piece Ensuite Featuring An Upgraded Walk-In Shower And A Large Walk-In Closet. Two Additional Bedrooms Are Generously Sized And Filled With Natural Light. Enjoy The Convenience Of Upstairs Laundry And A Fully Carpet-Free Home, Offering A Clean And Low-Maintenance Living Experience. Located In A Quiet, Family-Friendly Neighbourhood Close To Schools, Bus Stops, Parks, Walking Trails, Shopping, And All Major Amenities. A Perfect Home For Families Or Professionals Seeking A Fresh, Modern Space In One Of Brantford's Most Sought-After Communities. 1 Year High Speed Rogers Internet Included (id:60365)

