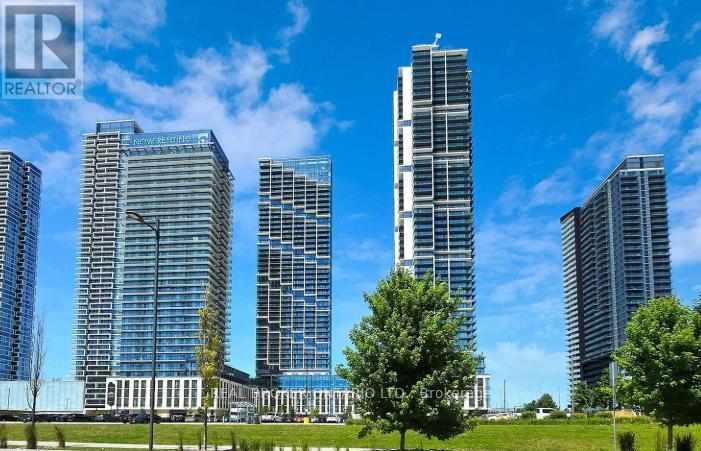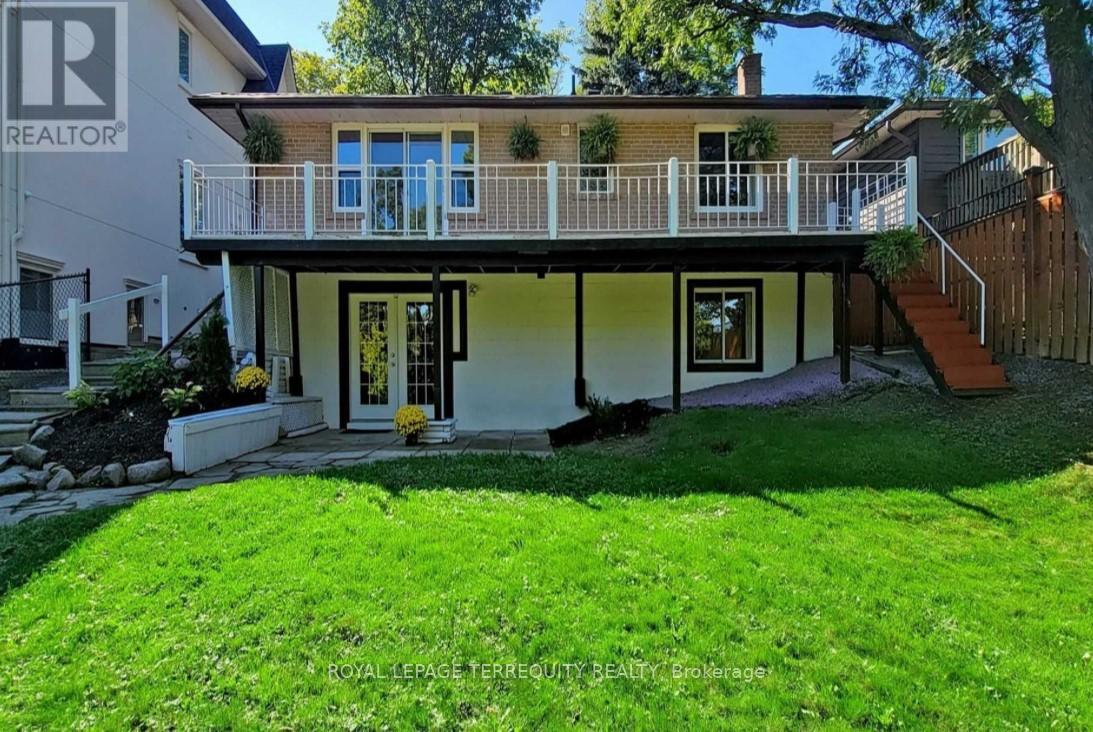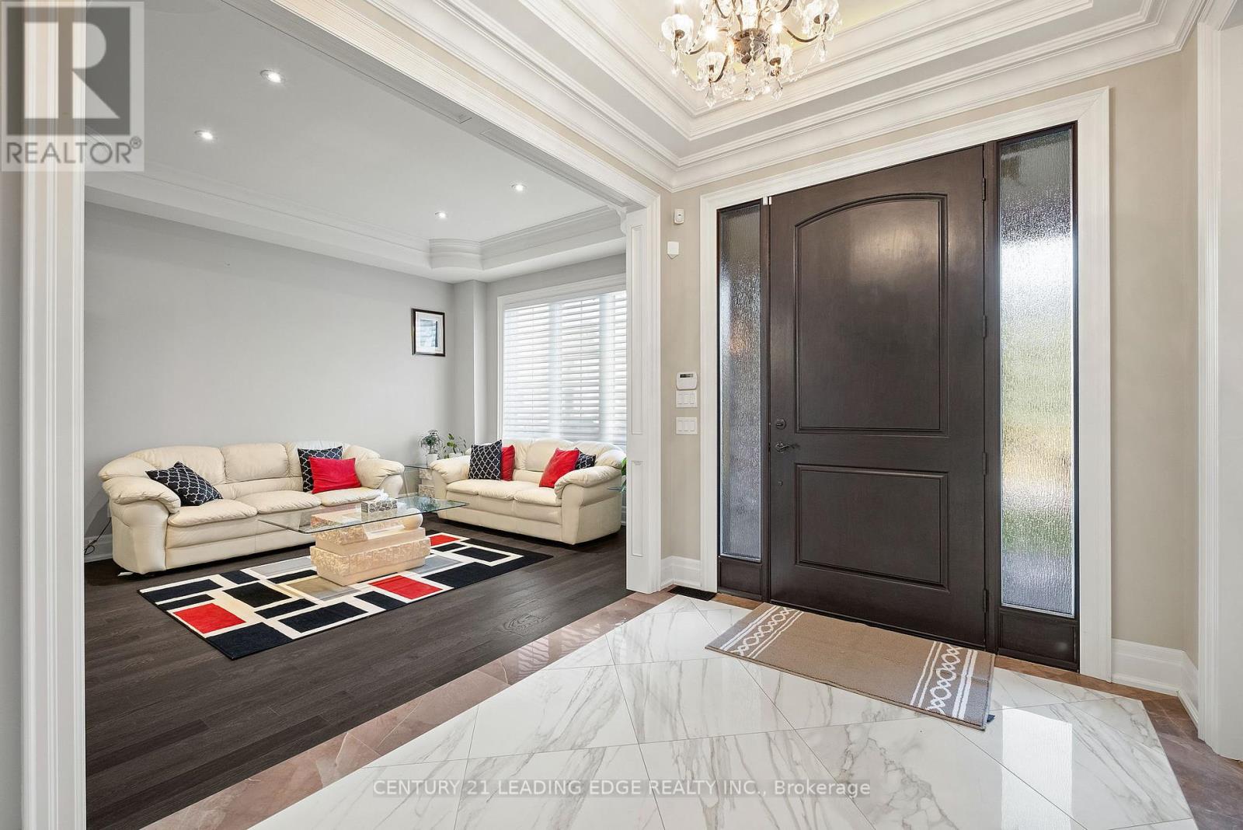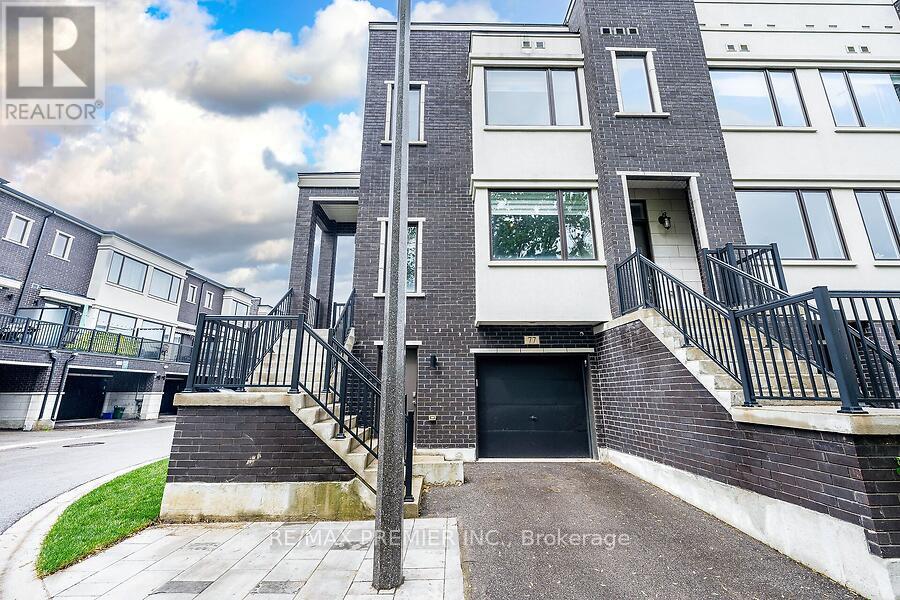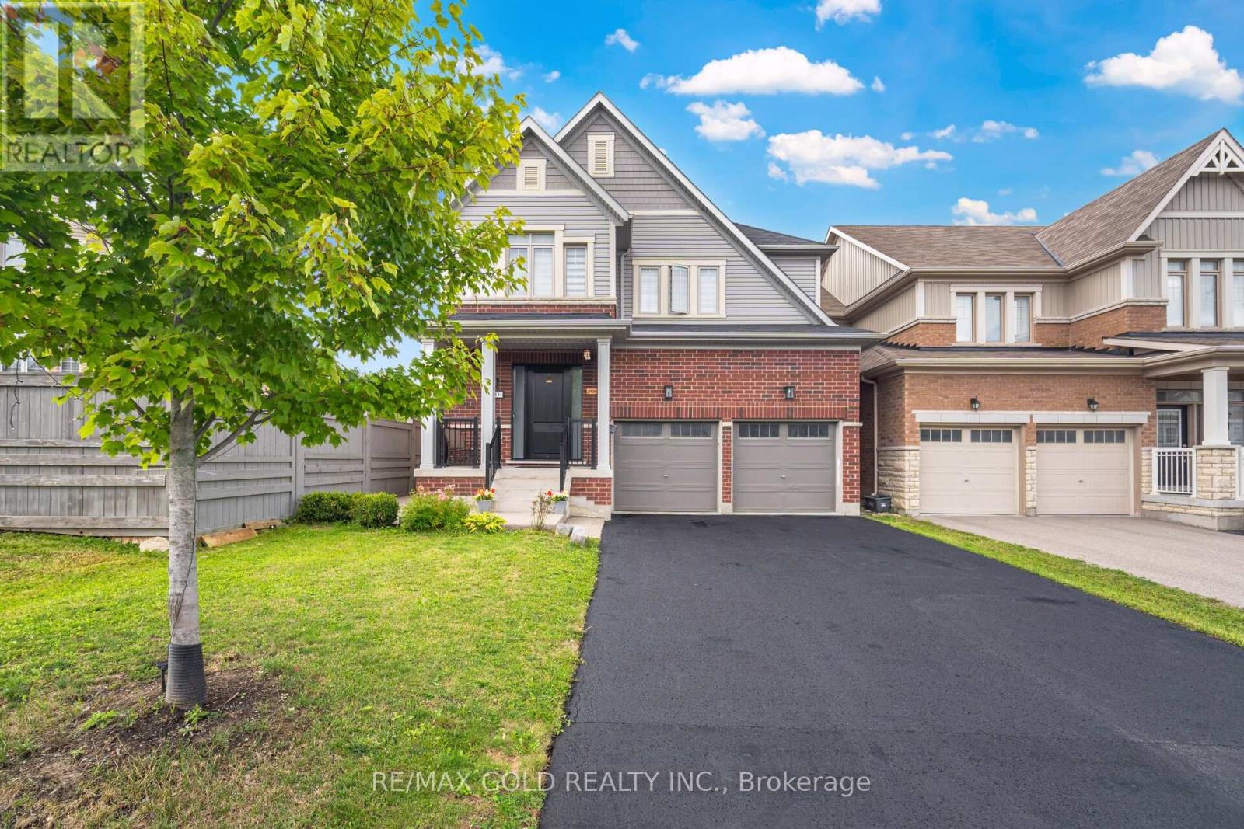2905 - 1000 Portage Parkway
Vaughan, Ontario
Perfect for Students, Young Couples, or a Small Family! This bright and modern 2-bedroom, 2-bathroom southeast corner unit offers stunning unobstructed views of downtown Toronto and the CN Tower from every room. With floor-to-ceiling windows and a spacious 105 sq. ft. balcony, you'll enjoy natural light all day and a great space to unwind or entertain. Located in the heart of the vibrant and rapidly growing Vaughan Metropolitan Centre, you're just across the street from the VMC TTC subway station making it only 5 minutes to York University and 30 minutes to downtown Toronto. Ideal for students or young professionals looking for a stylish and convenient lifestyle. You'll love the upgraded kitchen, laminate flooring throughout, and the split bedroom layout that offers added privacy perfect for roommates, couples, or a small family. Quick access to Hwy 7 and 400 makes commuting a breeze. Don't miss your chance to live in one of VMCs most sought-after towers! (id:60365)
Bsmt - 22 Rouge Street
Markham, Ontario
Welcome To This beautifully Renovated Bungalow! Situated On A Large Lot With Gorgeous Ravine Views. Backing Onto The Rouge River Valley The Private extra large Backyard Offers A Serene Setting With Mature Trees And Complete Privacy. An Entertainers dream setting! Located In The Best School District. Acclaimed Roy H. Crossby, St. Patrick's School & Markville Secondary School. Walk To Historic Markham, Main Street, Go Station And Much More! (id:60365)
12 Jonquil Crescent
Markham, Ontario
Prime Location in Bullock Community, Highway 7/Robinson St, a Custom-Built Family Home that seamlessly combines elegance & functionality. This contemporary open-concept design is bathed in natural light, w/large windows overlooking the tree-lined Lyndale Drive. The spacious living areas feature stunning chandeliers, rich crown molding, & premium hardwood flooring throughout. The family Rm, w/its soaring cathedral ceiling, is flooded with sunlight. The home offers ample parking, including a 2-car garage & space for 6 small size car on the driveway. This significant residence boasts 4000 sq. ft. of living space, with an additional 2400 sq.ft. Walk-up basement featuring High ceilings w/two separate entrances. Features 4 bedrooms each w/its own EnSite, ensuring privacy & comfort for all. *3 pieces bathroom with shower on main floor plus A modern library/bedroom make it a 5th bedroom for Guest use. The gourmet kitchen is a chefs dream ,equipped w/top-of-the-line WOLF appliances, custom cabinetry, a spacious island, with a separate pantry area & a Wine Cellar. Underground Sprinkler System installed. 5 mins to Markville Mall, steps to bus station and close by all local stores. (id:60365)
722 - 10 Honeycrisp Crescent
Vaughan, Ontario
Must See Newly 1+1 Unit In The One Of The Most Exciting Buildings In The Heart Of Vaughan Corporate Centre. Bright & Spacious With Good Layout, Laminate Flooring Throughout, Amenities Include Party Room With Bar Area, Fitness Centre, Lounge And Meeting Room, Guest Suites, 24 Hrs Concierge, Convenient Location, Subway Station At Doorstep, Close To York University, Highway, Aaa Location (id:60365)
39 Aranka Court
Richmond Hill, Ontario
Beautifully Updated Detached Home on a Quiet Cul-de-Sac! This charming all-brick 3+1 bedroom, 3-bathroom home sits on a rare pie-shaped lot at the end of a private cul-de-sac, offering both privacy and curb appeal. With a desirable south-facing exposure, the interior is bright, airy, and welcoming. Inside, you will find: Updated bamboo flooring throughout, A modern eat-in kitchen with Caesarstone countertops & stainless steel appliances. A sun-filled living room with walk-out to a spacious 20' x 11' deck, perfect for entertaining. The separate entrance leads to a bright basement apartment, complete with: A kitchen, A newer $15,000 3-piece bathroom with heated floors & towel rack. Ideal space for extended family or rental income. Additional features: Side door access to both basement and main level, 1.5-car garage with workbench & direct entry into the home. Prime Location! Close to schools, parks, ravines, trails, community centre, and transit, (new subway coming!) Everything you need just minutes away. Move-in ready and full of potential this home is one you don't want to miss! (id:60365)
77 Sydney Circle
Vaughan, Ontario
This Stunning And Modern Corner End-Unit Townhome Offers Nearly 2,300 Sq Ft Of Beautifully Designed Living Space In The Heart Of Vaughan.Step Inside To Find Soaring 10 Smooth Ceilings On The Main Level And 9 Ceilings Upstairs, Enhancing The Sense Of Space And Light Throughout. The Open-Concept Main Floor Features Laminate Flooring, Custom Window Coverings, And A Gourmet Kitchen Thats Sure To Impress Complete With A Large Granite Waterfall Island, Upgraded Cabinetry, And A Custom-Built Pantry/Wine Bar With A Cork Backsplash And Built-In Mini Fridge.The Spacious Living Room Showcases A Custom Accent Wall, Elegant Electric Fireplace With Lights And Remote, And A Walk-Out To A Private Balcony Perfect For Morning Coffee Or Evening Unwinding.Upstairs, The Primary Suite Is A True Retreat With A Huge Walk-In Closet With Organizers And A Luxurious 5-Piece Ensuite. Every Detail Was Thoughtfully Curated For Style And Functionality. The Closets In Bedrooms Two And Three Include Organizer Offering Additional Storage Space. Enjoy The Convenience Of A Private Closet Including A Stackable Washer And Dryer And Sink. The Versatile Basement Includes Three Separate Walk Out Entrances From The Front, Garage, And Backyard Along With A 3-Piece Ensuite And An All-In-One Washer And Dryer Unit. Ideal For An In-Law Suite, Guest Space, Or Rental Potential.The Private Retreat Space In The Backyard Includes A Gazebo With Lights And The Front Of The Home Is Landscaped With Beautiful Patio Stones. Property Offers One Parking Space On The Driveway And One In The Garage.Conveniently Located Near Hospital, Top Schools, Parks, Shopping, Transit, Major Highways, Mall, Wonderland, Bus HubThis Home Checks Every Box For Comfort, Convenience, And Elevated Design. (id:60365)
77 Sydney Circle
Vaughan, Ontario
This Stunning and Modern Corner End-Unit Townhome offers nearly 2,300 Sq Ft of Beautifully Designed Living Space in the heart of Vaughan. Step inside to find Soaring 10 Ft Smooth Ceilings on the Main Level and 9 Ff Ceilings upstairs, enhancing the sense of Space and Light throughout. The Open-Concept Main Floor Features Laminate Flooring, Custom Window Coverings, and a Gourmet Kitchen thats sure to impress. Complete with a Large Granite Waterfall Island, Upgraded Cabinetry, and a Custom-Built Pantry/Wine Bar with Cork Backsplash and Built-In Mini Fridge. The Spacious Living Room Showcases a Custom Accent Wall, Elegant Electric Fireplace with Lights and Remote, and a Walk-Out to a Private Balcony Perfect for Morning Coffee or Evening Unwinding. Upstairs, the Primary Suite is a True Retreat with a huge Walk-In Closet with Organizers and a Luxurious 5-Piece Ensuite. Every detail was thoughtfully curated for Style and Functionality. The Closets in Bedrooms Two and Three include Organizer offering additional storage space. Enjoy the convenience of a Private Closet including a stackable Washer and Dryer and Sink. The Versatile Basement includes THREE SEPARATE WALK-OUT ENTRANCES from the Front, Garage, and Backyard along with a 3-Piece Ensuite and an All-In-One Washer and Dryer Unit. Ideal for an In-Law Suite or Guest Space. The Private Retreat space in the Backyard includes a Gazebo with Lights and the Front of the Home is Landscaped with Beautiful Patio Stones. Property offers One Parking Space on the Driveway and One in the Garage. Conveniently located near Hospital, Top Schools, Parks, Shopping, Transit, major Highways, Mall, Wonderland, Bus Hub. This home checks every box for Comfort, Convenience, and Elevated Design. (id:60365)
310 - 9085 Jane Street
Vaughan, Ontario
This expansive 2-bedroom plus den, 2-bathroom residence offers 1,314 sq. ft. of thoughtfully designed interior space paired with a rare 60-foot-wide private terrace and bright western exposureperfect for seamless indoor-outdoor living. Situated in a sought-after building, the suite has been fully customized with over $200,000 in luxury upgrades, including a chef-inspired kitchen with paneled appliances, wine cooler, drawer microwave, waterfall quartz countertops, mosaic backsplash, and a walk-in pantry with a secondary fridge. Elevated finishes such as custom wall paneling, crown mouldings, designer light fixtures, and wide-plank flooring add sophistication throughout. Both bathrooms are finished with mosaic tile floors, premium vanities, and upgraded fixtures. The spacious den is ideal for a formal dining area, home office, or potential third bedroom, offering versatility to suit any lifestyle. Additional features include a fully upgraded central vacuum system, generous closet space, and one parking spot and one locker. This residence is perfect for downsizers or those seeking a turnkey, maintenance-free lifestyle in one of Vaughans most desirable communities just steps from shopping, dining, transit, and major highways. (id:60365)
Ph 110 - 195 Commerce Street
Vaughan, Ontario
Rare Spectacular Penthouse For Lease at 195 Commerce Street's in Festival Condo. This exquisite unit boasts Two balconies offering breathtaking panoramic views of Concord . The sophisticated open-concept design features floor-to-ceiling windows flooding the living/dining area with natural light, complemented by a sleek modern kitchen with premium built-in appliances and designer backsplash. With two generously sized bedrooms and two full bathrooms, this residence combines comfort with elegance. Enjoy ultimate convenience with walking distance to TTC subway station, quick access to Highways 400 & 407, and proximity to Vaughan Mills, IKEA, Costco, Walmart, and York University - making this the perfect blend of urban sophistication and everyday practicality." (id:60365)
19 Langtry Place
Vaughan, Ontario
Welcome to 19 Langtry Place, an elegant, very spacious, home nestled on a quiet, tree-lined street in Thornhills prestigious Uplands community. This beautifully maintained residence offers an exceptional blend of sophistication, space, and comfort perfect for family living and upscale entertaining. The backyard includes a beautiful pool and spa with a very rare completely private enclave. Step inside to a grand two-storey foyer with soaring ceilings and expansive windows that fill the home with natural light. The main floor features spacious living and dining areas, ideal for gatherings, a kitchen complete with high-end appliances, custom cabinetry, and a functional layout that makes cooking a joy.Upstairs, the luxurious primary suite includes a spa-like ensuite bath and ample closet space, while the additional bedrooms provide comfort and privacy for family and guests. The fully finished basement offers even more living space perfect for a home theater, gym, or guest suite including a full kitchen. Located just minutes from top-rated schools, golf courses, shopping, and dining, this home also provides excellent access to transit and major highways. Don't miss your chance to own in one of Thornhills most sought-after neighborhoods. Book your private showing today. (id:60365)
53 Lawrence D. Pridham Avenue
New Tecumseth, Ontario
Welcome to this stunning, never-before-occupied home offering 2,585 sq ft of above-grade finished living space. The Scarlet Oak Model Elev. A - Thoughtfully designed for modern family living, this home features 4 spacious bedrooms, each with direct access to a bathroom including 2 private ensuites for added comfort and convenience. The main floor boasts an open concept layout with oversized principal rooms, upgraded Oak hardwood flooring throughout (no carpet anywhere), A private den/home office, and a show-stopping Great Room with 10-ft soaring ceilings and walk-out to a private balcony perfect for relaxing or entertaining. The kitchen is a chefs dream with extended cabinetry, premium Caesarstone countertops, stainless steel appliances, and an upgraded layout designed for both style and function. With too many upgrades to list, this home truly stands out. The unspoiled basement offers incredible potential and awaits your personal touch to make it your own. No Sidewalk! Ideally located in sought-after Alliston, just minutes from Highway 400 & 89 and all major amenities including shopping, dining, schools, Golf Courses and parks. Don't miss your chance to own this beautiful new home a perfect blend of luxury, comfort, and convenience! (id:60365)
10 Donnan Drive W
New Tecumseth, Ontario
Aprx 2800 Sq FT!! Come & Check Out This Fully Detached Luxurious Home Built On 115 Ft Deep Lot With Heated In-Ground Pool. Main Floor Features Separate Family Room & Living Room. Hardwood Throughout The Main Floor. Upgraded Kitchen Features Quartz Countertops, S/S Appliances & A Large Patio Door Leading To a Massive Deck and In-Ground Pool Perfect for Entertaining! Second Floor Offers 4 Good Size Bedrooms & 3 Full Washrooms. Master Bedroom Comes With Ensuite Bath & Custom Walk-in Closet. Additional Upgrades Include Crown Moulding, Coffered Ceilings, Pot Lights & Custom Zebra Blinds. No Sidewalk! Front Door Has Customized 3 Latch Lock System. (id:60365)

