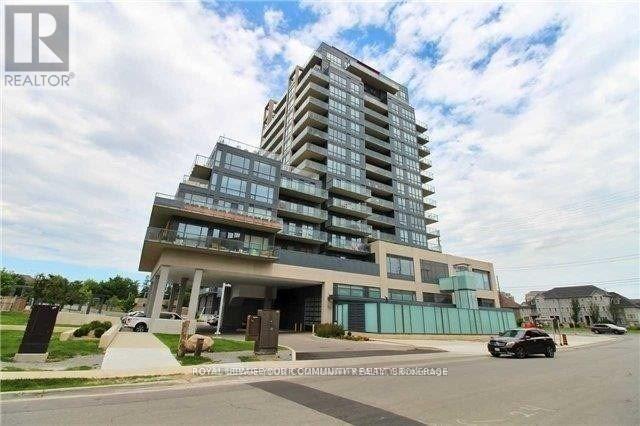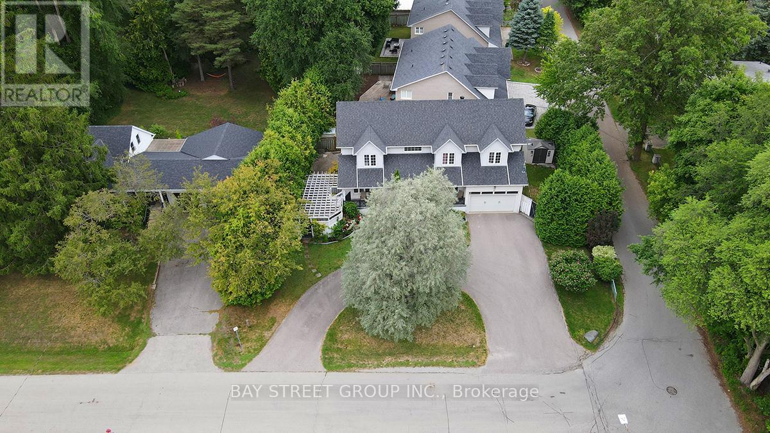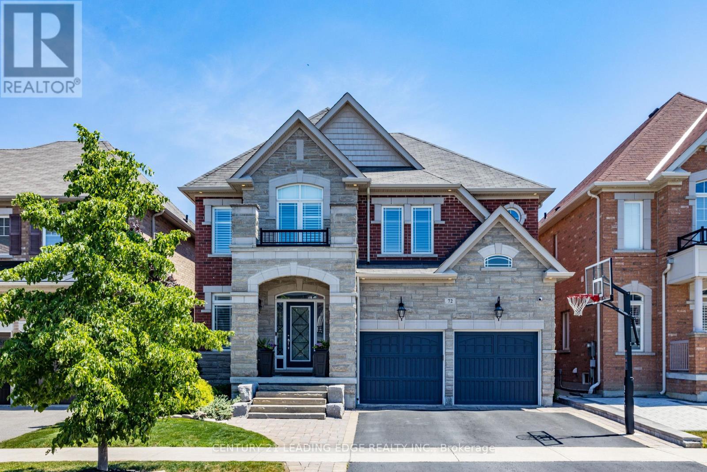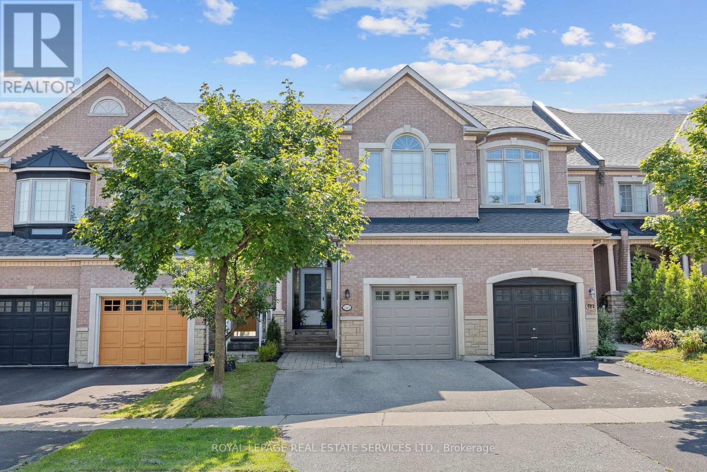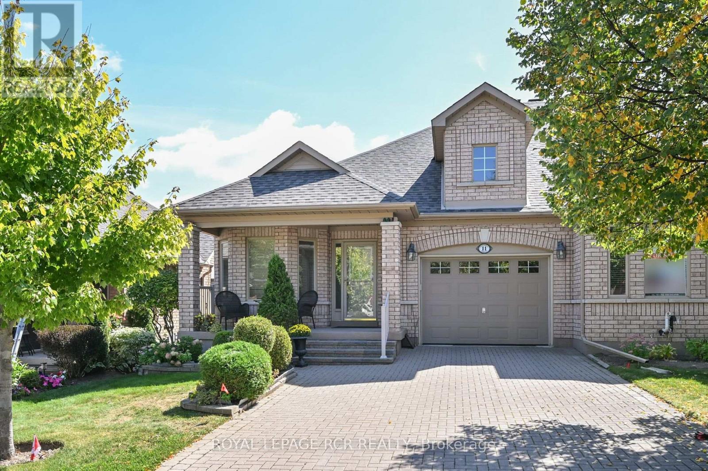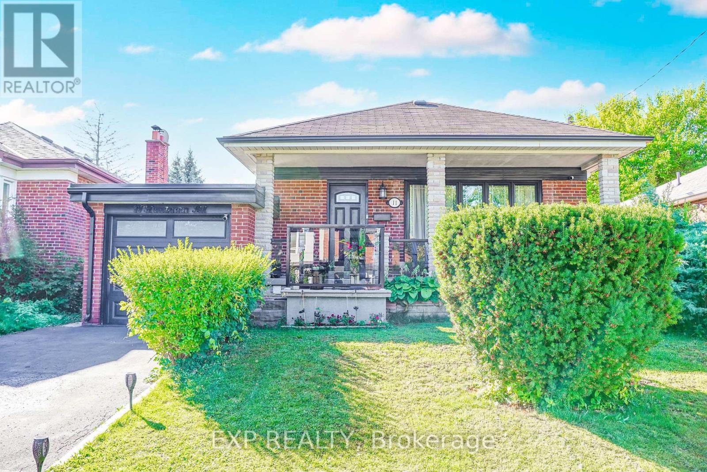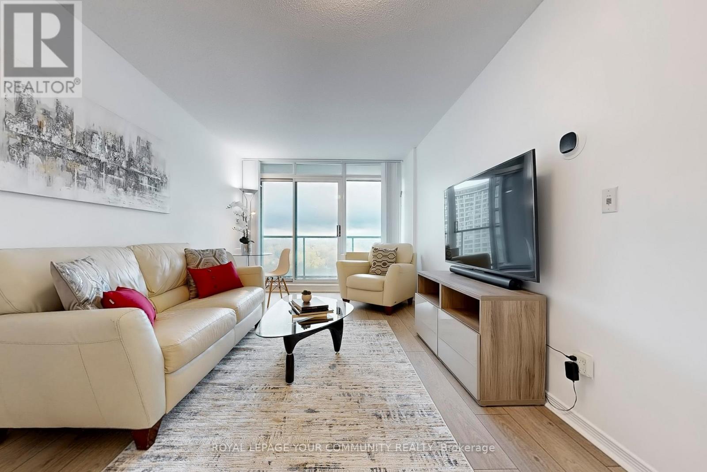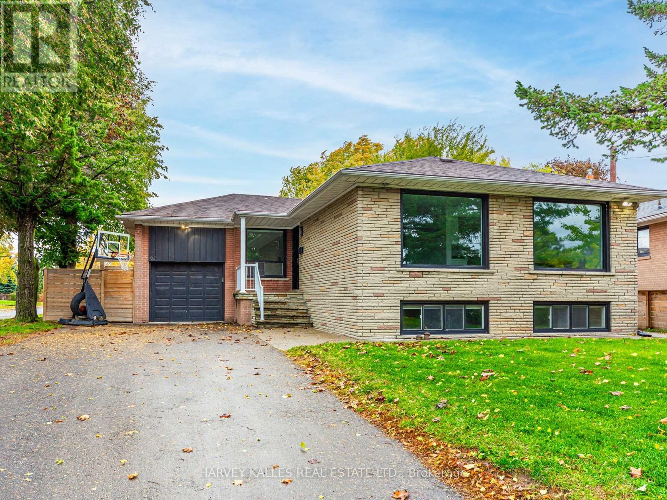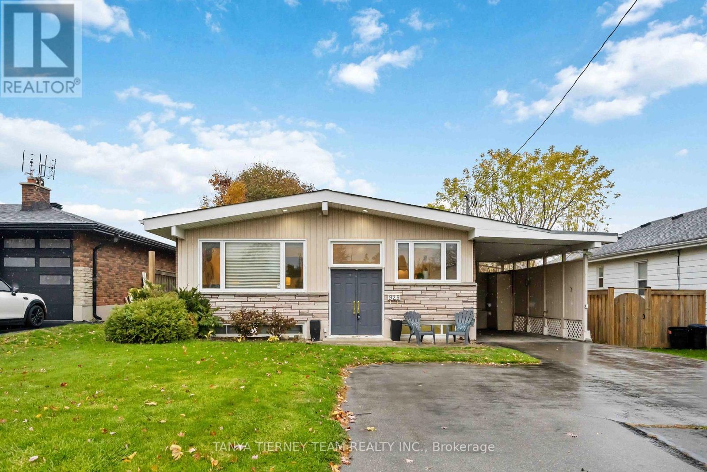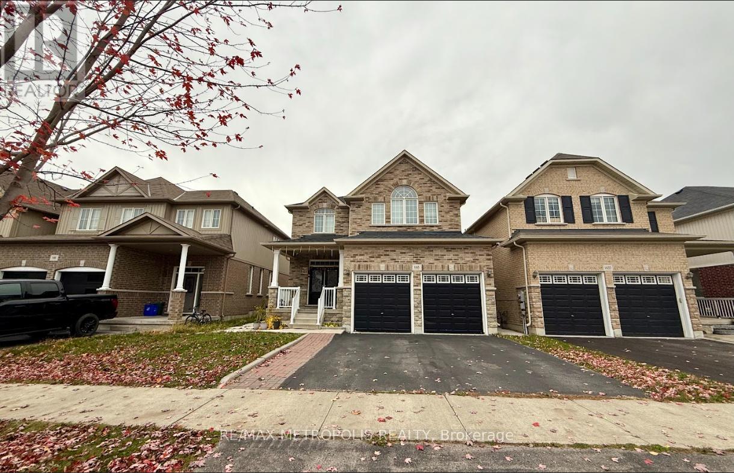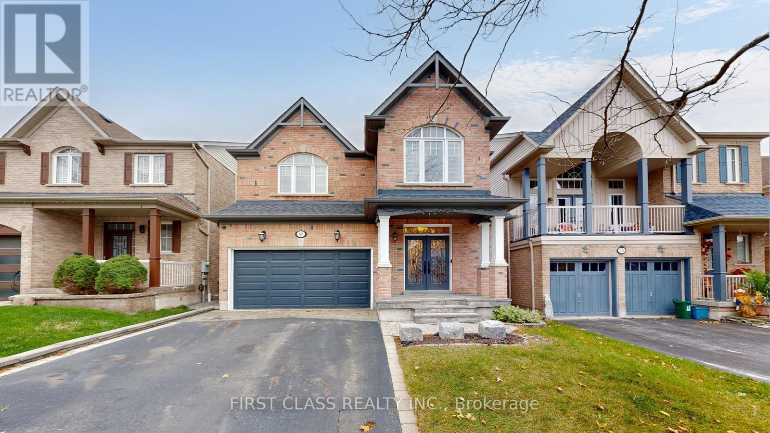Ph5a - 9088 Yonge Street
Richmond Hill, Ontario
Rare To Find, Luxury Penthouse Living In The Heart Of Richmond Hill, Unobstructed South View, Fully Upgraded Unit W/Smooth 10 Ft Ceilings, Fireplace & Gas BBQ Line. Laminate Thru Out, Closet Organizers, Generous Interior Space (1350 Sq.Ft.) With Amazing Panoramic Views & Exquisite Design. Large Balconies Overlooking The City with view of CN tower in the horizon. Parking & Locker Included. Great Amenities: Indoor Pool with Terrace & Lounge, Saunas, Guest Suites. The unit has been fully upgraded to the highest standard, boasting luxurious finishes throughout, including soaring 10-foot smooth ceilings that amplify the sense of space and light, elegant laminate flooring, and custom closet organizers in every bedroom. The living area is centered around a sophisticated fireplace, creating a warm and inviting atmosphere. A massive, private balcony extends your living space outdoors, complete with a convenient natural gas BBQ line for true al fresco dining. An outstanding feature of this penthouse is the large den, strategically positioned at the corner to capture natural light from two directions. This bright, spacious area is thoughtfully designed and large enough to function perfectly as a third bedroom, a private home office, or a media room, providing ultimate flexibility for your lifestyle. With seamless access to VIVA/YRT transit, Highways 7, 407, and 404, this location ensures a quick commute to any destination, blending ultimate luxury with urban convenience. Two Full bed sets in the bedrooms can be rented (id:60365)
2 Riverview Road
Markham, Ontario
Welcome to 2 Riverview Road Your Perfect Home Awaits! Elegantly upgraded and nestled on a serene, tree-lined street, this 4+1 bedroom, 4-bath residence blends modern luxury with timeless charm and a functional, beautiful layout. Set on a wide, south-facing lot, the grand circular driveway, which can accommodate up to 6 cars, enhances the homes curb appeal and adds a sense of prestige. Situated beside a ravine and steps to Milne Dam Conservation Park, and the Rouge River Trial, this location combines natural beauty with outdoor recreation. New hardwood flooring throughout (2023), smooth ceilings, crown moulding, Pot Lights and Upgraded designer lighting. A striking open-to-above central staircase, illuminated by a dramatic new chandelier (2023), creates a grand, airy focal point. The gourmet kitchen is a showpiece with granite counters, glass cabinetry,Farmhouse Sink, center island, stainless steel appliances (including a wine fridge), pot filler, and new kitchen tile (2023). A cozy family room with gas fireplace, formal dining room with bay window, and a laundry room with granite counters plus direct access to the garage and yard complete this level. Upstairs, the second floor offers 4 spacious bedrooms and 2 renovated baths, including stylish bathroom upgrades (2023). The primary suite features a sitting area, custom walk-in closet, and spa-inspired 5-piece ensuite. The finished basement expands the living space with fire place and a kitchenette, 3-piece bath, fireplace, and an additional bedroom perfect for guests, in-laws, or extended family. Outdoors, enjoy multiple patios and back deck. Steps to Milne Park & Rouge River trails, The breathtaking beauty of autumn is right before your eyes,this home offers the perfect balance of sophistication and nature. (id:60365)
72 Pelister Drive
Markham, Ontario
Welcome To 72 Pelister Dr. In The Highly Demanded Greensborough Area. Your Search Ends Here, This Is The One. This Breathtaking Fullly Upgraded Home Has Everything You're Looking For. Tastefully Renovated from Top To Bottom, Inside and Out!. Fully Landscaped Front W/ Custome Sone/Interlocked Entrance, Exterior Pot Lights. Open Concept Main Floor W/ Pot Lights, Wainscoting Throughout Main Floor, Pot Lights, Spacious Living & Dinning Room, Modern Kitchen With Upgraded Counter Tops, Island, Stainless Steel Appliances, Breakfast Area Overlooking A Spacious Family Room W/ Gas Fire Place. W/O To A Custom Deck and Your Backyard Oasis From Breakfast Area. Second Level W/ 4 Spacious Bedroom & 3 Bathrooms. Primary Bedroom W/ W/I Closet, 5 Pc Ensuite, Pot Lights, 2nd Bdrm W/ 4Pc Ensuite, 3rd & 4th Bdrm Share a 4pcs Ensuite. All New Berber Carpet In All Bedrooms(2024). Professionally Finished Basement By "Casa Build" That Is A Must See! 120" Projector Screen W/ Projector & Surround Sound System, Wet Bar, 3Pcs Bathroom/Bedroom and Much Much More! Conveniently located To Sam Chapman P.S., Greensborough P.S., Bur Oak Secondary H.S., Parks, Grocery Stores, Restaurants and Much Much More. This Home Is A Must See!!! To Be Appreciated. (id:60365)
140 Kingsbridge Circle
Vaughan, Ontario
Welome To 140 Kingsbridge Circle. A Luxurious Custom Designed Freehold Townhouse (1885 Sq Ft Plus Finished Basement) A Great Condo Alternative. Situated On A Premium Lot. This Meridian 3 Bedroom Model By Acorn Home Was Redesigned By The Builder Combining The Primary Bedroom With The 2nd Bedroom. Can Be Converted Back To 3 Bedrooms. Walk Out From Kitchen To Large Deck And Back Garden Surrounded By Mature Trees. Custom Gourmet Eat-in Kitchen With Granite Countertops And Stone Glass Back Splash. Spacious Family Room With Vaulted Ceiling And Gas Fireplace. Main Floor Laundry With Direct Garage Entry. 9ft Ceilings On Main Level And Smooth Ceilings Throughout. Oak Staircase Open To Finished Basement Featuring A Bedroom/office, 3 Piece Bathroom, Rec Room, Custom Built-ins., Cold Room & Lots Of Storage. Close To Schools, Public Transit. Parks And Shopping. (id:60365)
85 Queensway Drive
Richmond Hill, Ontario
A Stunning 2-Car Detached In A Prestigious Rougewoods, Premium Pie-Shaped Lot (Total LotArea:7,082 Sf), 4+2 Brs & 4.5 New Baths W/Approx 3,050 Sf+1,500 sf Fin Bsmt. Tons Of New Upgds From Top To Bottom:12' Ceiling, Newly Upge Eng Hdwd Flooring, Matching W/Circle Hdwd Stairs To Bsmt, Newly Paint & lots of Pot Lights, Remodeled Open Kit W/Upge Cabinetry, Quartz Counter, S/S Appl, Backsplash, New Vanity Cabinets, Smooth Ceiling, Lots Of Sun-Filled Wdws, Prof. Fin Bsmt With 2 Bedrooms & Rec Rm. Lots Of Recent Upgrades: New Build Sun Room, Light Weight Metal Security Front Door, Porch W/Stone Stairs, WPC Fences, Custom B/I Cabinets, Home Window Blinds & Master Bedroom 5Pc Ensuite. Professional back & Front-yard Interlocking, 12 X 16 Gazebo and Build-in Children playground. Excellent Location, Walking Distance To Top Ranking Schools Zone: Bayview Secondary School(Fraser #9 in Ontario in 2025), Our Lady Queen of The World S.S , Richmond Rose Public School. Parks, Banks, Restaurants, Supermarket, Yrt Bus Stop, Etc., Mins. Drive To Hwy 404 & 407. (id:60365)
11 Montebello Terrace
New Tecumseth, Ontario
Welcome home to 11 Montebello Terrace! This bright Bellini bungalow offers a nice open concept floor plan that features the option of main floor living if needed. The kitchen offers granite countertops and under cabinet lighting and overlooks the spacious dining and living rooms. The living room features a fireplace and walkout to the southern facing, private deck - a great place to gather friends or family for a BBQ. The main floor primary is quite large, complete with a walk-in closet and 4 piece ensuite bath. The main floor also has a space for a den or home office overlooking the front yard. Downstairs there is a large family room with a fireplace, a wet bar and a walkout to the partially covered patio area. What a fantastic spot to relax and unwind - or entertain your family. There is a sunny, spacious guest room and 3 piece bath on the lower level as well. There is another room that would be perfect as a hobby room, another office or just extra storage if needed. And then there is the community - enjoy access to 36 holes of golf, 2 scenic nature trails, and a 16,000 sq. ft. Community Center filled with tons of activities and events. Welcome to Briar Hill - where it's not just a home it's a lifestyle. (id:60365)
11 Bucannan Road
Toronto, Ontario
*Welcome To This Charming Detached Home Featuring A Spacious 3+2 Bedroom, 2-Bath Layout With A Fully Finished Basement Apartment-Perfect For Extended Family Or Rental Income *The Third Bedroom Has Been Transformed Into A Large Primary Suite And Can Be Converted Back At Seller's Expense *Enjoy Hardwood Flooring, Crown Molding, And A Bright Open-Concept Living/Dining Space With Expansive Picture Windows *The Kitchen Offers White Cabinetry, Ceramic Backsplash, Stainless Steel Appliances, Tiled Counters, Center Island With Breakfast Bar, And Pot Lights. Downstairs, A Separate Suite Includes A Kitchen, Rec Room, Two Bedrooms, And A Full Bath *Recent Updates Include A/C (2 yrs), Roof (5 yrs), Refinished Large Driveway (4 months), Newer Front (4 yrs) & Kitchen Windows (3 yrs) *Relax Outdoors On The Covered Front Porch Or In The Private Backyard With Patio Area *Ideally Located Near Parks, Schools, And Amenities-This Home Combines Comfort, Functionality, And Investment Potential* (id:60365)
1106 - 5500 Yonge Street
Toronto, Ontario
Prime North York Location! Welcome to Pulse Condos by Pemberton - a beautifully renovated corner unit offering almost 600 sq ft of modern elegance. Featuring a brand new kitchen with tall cabinets, quartz countertops & backsplash, S/S appliances, new microwave hood fan, and modern laminate flooring throughout. Enjoy a massive west-facing balcony with unobstructed sunset views and access from both the dining room and bedroom. Spacious 1-bedroom layout with a stunning updated 4-pc bath, newer lighting, 1 parking & locker. Steps to Yonge-Finch subway, GO, YRT, shops, restaurants & parks. Move in & enjoy! (id:60365)
62 Cocksfield Avenue
Toronto, Ontario
Welcome to this beautifully renovated 3-bedroom bungalow nestled in the highly sought-after Bathurst Manor neighbourhood. This charming home sits on a spacious lot with a large, fully fenced backyard - perfect for family gatherings and outdoor entertaining. The main floor features elegant hardwood floors, crown moulding, and designer paint throughout. The bright and open-concept living and dining area is enhanced by large windows that fill the space with natural sunlight. The modern kitchen offers pot lights, a stylish tiled backsplash, quartz countertops, pot drawers, a pantry, and stainless steel appliances - ideal for any home chef. Convenient main-floor laundry adds to the home's functionality. The lower level boasts a separate entrance, two additional bedrooms, a large great room, and a second kitchen - offering excellent potential for an in-law suite. Located just steps from public transit and close to parks, top-rated schools, shopping, and dining, this home perfectly combines comfort, style, and convenience. (id:60365)
929 Masson Street
Oshawa, Ontario
Legal Duplex on Premium 50x134 Ft Lot in One of Oshawa's Most Sought-After Neighbourhoods! This beautifully maintained home sits on a mature, private lot and offers two spacious units with abundant natural light. The main floor features an open concept layout with a bright family room showcasing a large picture window and vaulted beam ceiling. The generous kitchen includes a tile backsplash, pantry, and breakfast area. Three well-sized bedrooms and a stylishly updated 4-piece bath with quartz vanity, soaker tub, and glass shower complete the upper level. The lower level boasts large above-grade windows, a spacious bedroom with walk-in closet, an eat-in kitchen with walk-up to the yard, a mudroom with extra storage, and a 3-piece bath-perfect for extended family or rental income. Enjoy the private, fenced backyard with mature gardens, two storage sheds, and a patio ideal for outdoor entertaining. Carport plus parking for up to 5 cars. Conveniently located steps to groceries, transit, parks, schools, and more! (id:60365)
Bsmt - 1418 Gord Vinson Avenue
Clarington, Ontario
Basement For Rent. Spacious 3 Bedroom Unit In A Desirable Neighborhood. Laminate Flooring Throughout The Unit. Close Schools, Shopping, Parks And Transit With Separate Entrance. Shared Laundry, 1 Parking Included and 40% Utilities. (id:60365)
57 Bambridge Street
Ajax, Ontario
Welcome to 57 Bambridge St, an executive-style 4-bedroom home that has been extensively updated within the past three years, featuring over $150,000 in renovations and upgrades. Recent improvements include a Lennox furnace (2025), central air conditioning (2024), custom built-ins, fresh designer paint, a fully upgraded kitchen and cabinetry , and newer high-end appliances - all combining modern comfort with timeless elegance. Nestled in a flourishing family-friendly neighborhood just minutes from parks, top-rated schools, transit, and local amenities, this home offers the perfect balance of luxury and convenience. The main floor boasts 9-ft ceilings, warm hardwood flooring, high-end finishes, and an open-concept layout ideal for entertaining family and friends. Upstairs, discover four spacious bedrooms plus a flexible media loft or office. One bedroom has been converted into a recreational area and can easily be restored to a full bedroom if desired. The primary suite features double-door entry, a walk-in closet, and a spa-inspired 4-piece ensuite.Outside, enjoy a private, tranquil backyard - perfect for relaxing or hosting guests. With quality craftsmanship, thoughtful modern updates, and an unbeatable location close to Hwy 401, 412, and 407, 57 Bambridge St is the perfect place to call home. (id:60365)

