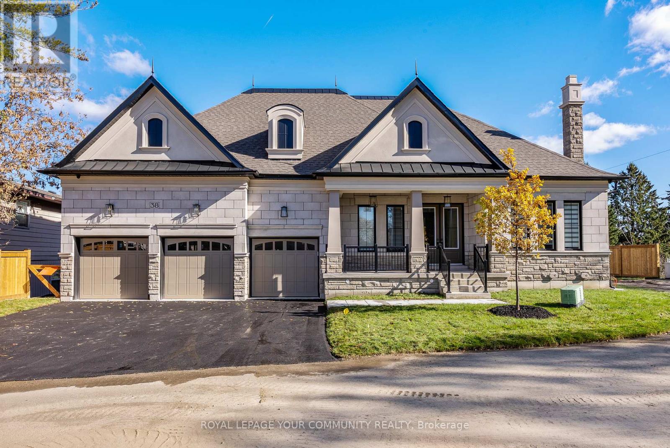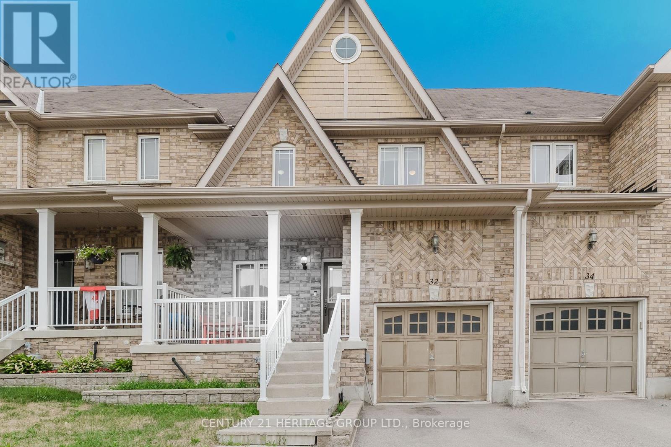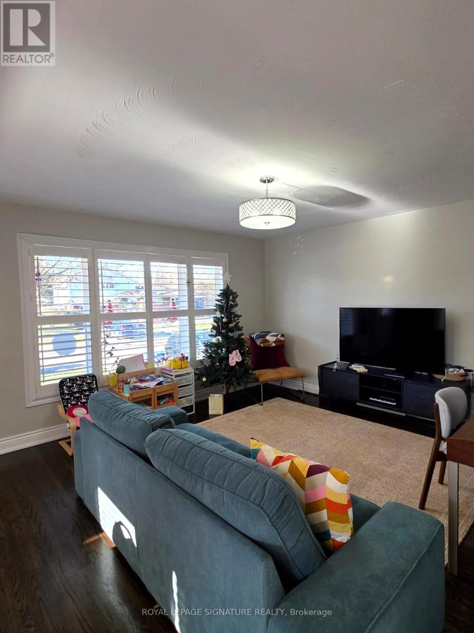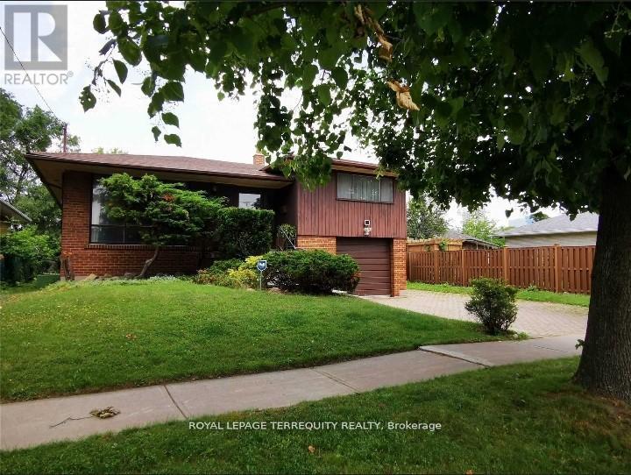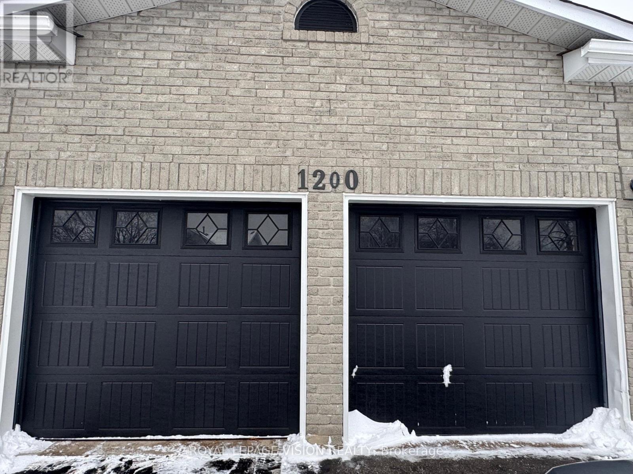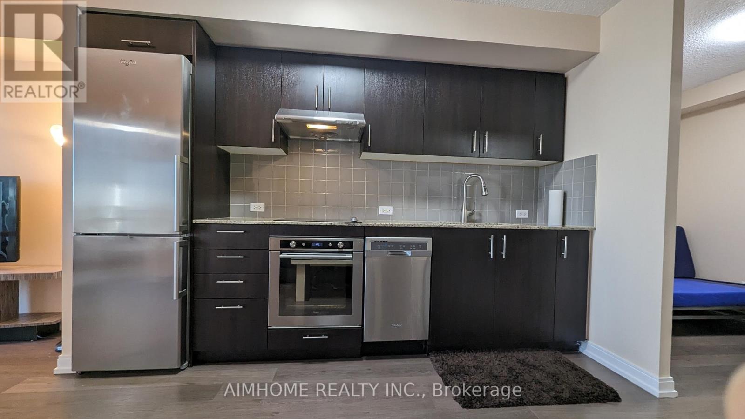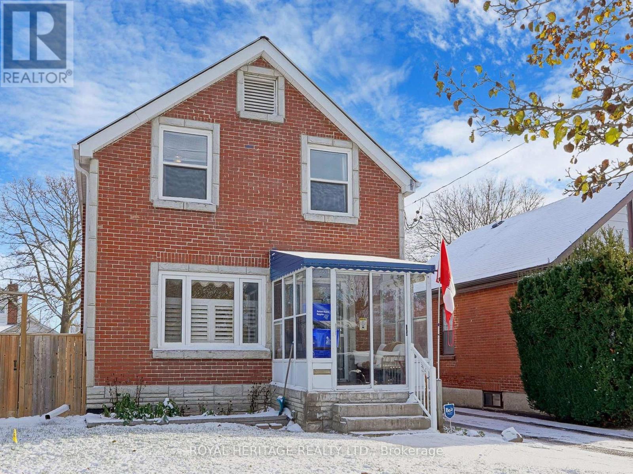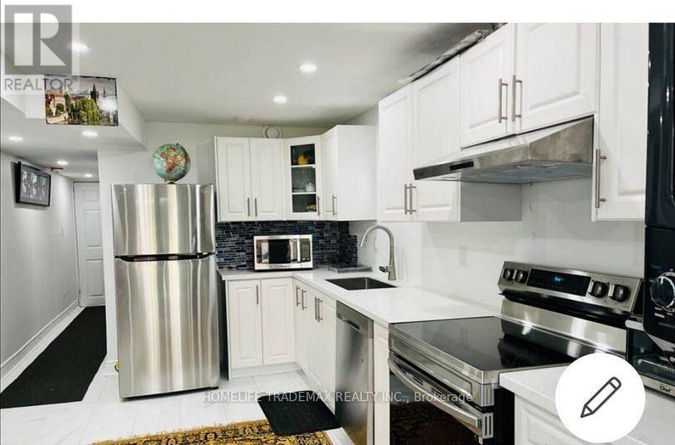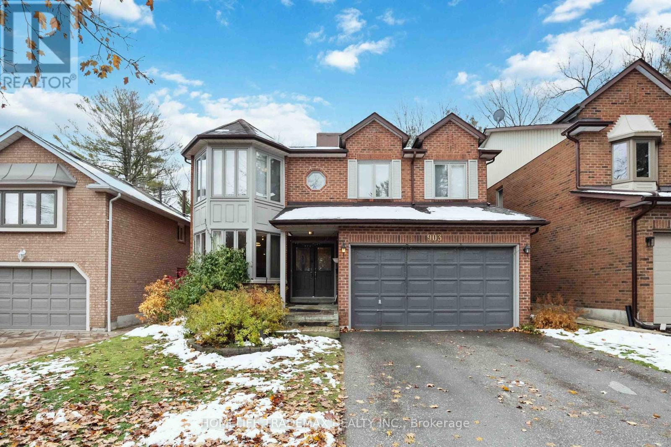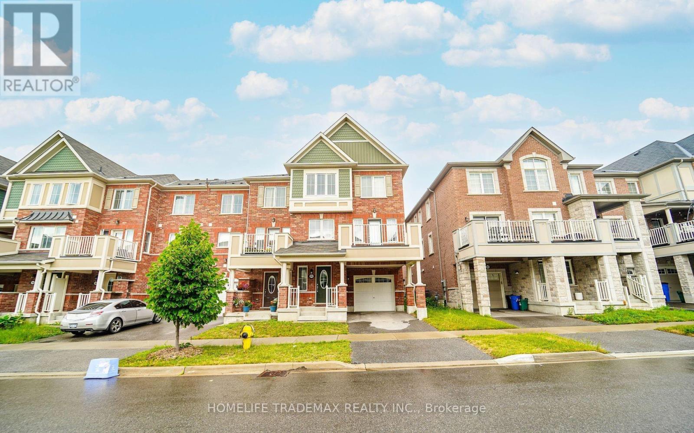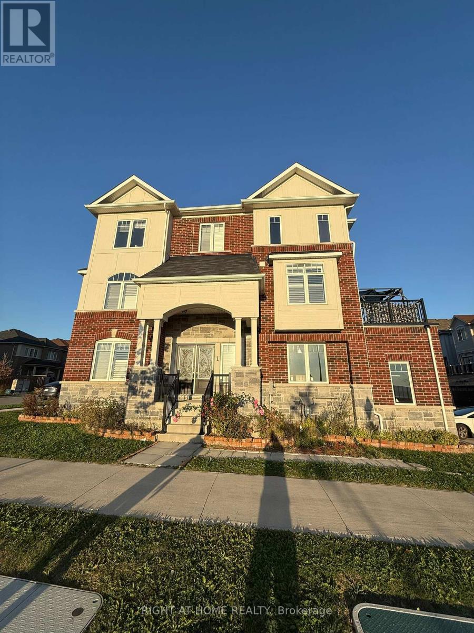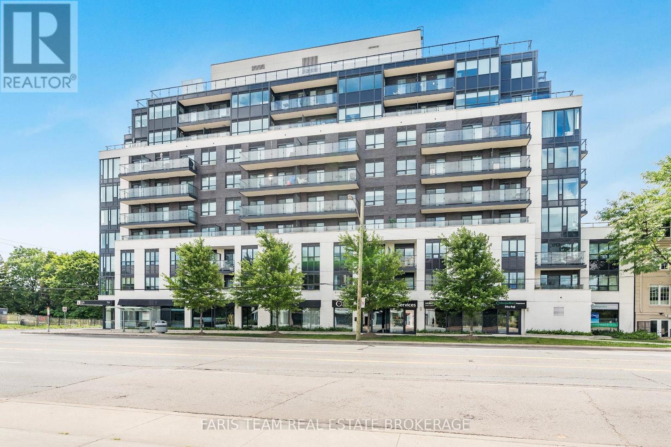Lot 11 Phila Lane
Aurora, Ontario
Discover unparalleled luxury in Aurora's most prestigious enclave with "The Baron" Bungaloft by North Star Homes, a newly built 4-bedroom, 4-bathroom masterpiece spanning 4,800 sq. ft. Designed for modern living, this home boasts a spacious open-concept layout, 10-foot ceilings on the main floor, and high-end finishes throughout. The gourmet kitchen features quartz countertops, complemented by engineered hardwood floors that flow seamlessly into the expansive living areas - overlooking the backyard. The walk-out basement is a standout, prepped with water rough-ins and an exterior gas line-ideal for summer barbecues and future customization. Situated in a tranquil neighbourhood, The Baron offers both privacy and convenience. It's just minutes from Highway 404, the Go Train, and a variety of local amenities, including Longo's, Greco's Grocery Store, Summerhill Market, and known restaurants like Locale and Minami Sushi. Plus, with a 200 AMP electrical panel and electric car rough-ins in the garage, this home is as forward-thinking as it is elegant. Backed by the Tarion Warranty, The Baron Bungaloft is more than a home it's a lifestyle. Don't miss the opportunity to live in one of Aurora's most sought-after neighborhoods. (id:60365)
32 Grey Wing Avenue
Georgina, Ontario
Beautiful and Spacious 3-Bedroom Freehold Townhome Available for Lease in a Prime Location! This bright and well-maintained home features a functional open-concept layout with 3 generous bedrooms and 3 bathrooms, ideal for couples, families, or professionals. The main floor offers a large living and dining area, perfect for entertaining. The primary bedroom includes a private en-suite and a large closet. Located in a safe, family-friendly neighbourhood close to top-rated schools, parks, shopping, public transit, and with easy access to major highways and the Beach. Don't miss this fantastic opportunity to lease a quality home in a desirable community! (id:60365)
621 Wychwood Street
Oshawa, Ontario
Move-in now! Beautiful detached bungalow on a premium 50-ft frontage, located on a mature street with pride of ownership and outstanding curb appeal. This renovated home features a bright open-concept layout with an eat-in kitchen, hardwood flooring, and a spacious main floor with three bedrooms. One bedroom offers a walkout to a large backyard deck. Private ensuite washer and dryer.Enjoy a commanding lot with 4-car parking, no sidewalk, and a large backyard complete with an oversized deck and gazebo, ideal for relaxing or entertaining. Steps to parks and minutes to schools, shopping, restaurants, Hwy 401, and Oshawa GO Station. A rare lease opportunity combining space, privacy, and an excellent location. The tenant is responsible for 60% of the utilities and the hot water tank's monthly rental cost. (id:60365)
39 Earlton Road
Toronto, Ontario
Magnificent 3-level side split detached home with standout curb appeal in a highly sought-after Scarborough/Toronto neighbourhood, featuring 4+2 bedrooms on a larger lot along a mature tree-lined street, steps to TTC, shopping plaza, daycare, clinic, pharmacy, quick access to Hwy 401, close to Agincourt Mall and public schools, offering excellent live-in flexibility with a potential basement apartment and separate entrance, plus a great deck and wooden shed in a spacious backyard. (id:60365)
Main - 1200 Maple Gate
Pickering, Ontario
Welcome To 1200 Maple Gate! This beautiful home features 3 bedrooms and 3 washrooms, offering spacious and functional living for families of all sizes. Enjoy large open-concept kitchen complete with stainless steel appliances-perfect for everyday living and entertaining. Step outside to a private backyard with a spacious deck, ideal for relaxing or hosting guests. The large primary bedroom includes a walk-in closet and a 4-piece ensuite for added comfort.Located in a quiet, peaceful, and family-friendly neighbourhood with wonderful neighbours, this home sits in one of Pickering's most desirable Liverpool communities. Conveniently close to all amenities, including Highways 401 & 407 ETR, Pickering GO Station, places of worship, and more. Just steps to top-rated Maple Ridge Public School, shopping, Pickering Town Centre, and everything you could wish for! 70% Utilities to be paid by the MaiN Floor Tenants. (id:60365)
1010 - 255 Village Green Square
Toronto, Ontario
Beautiful One Bedroom at Tridel's Luxury Avani Condos, Excellent Open Concept Layout, Easy Access To Hwy401/404, Walking Distance To Parks, Shopping, Schools, Public Transit, Amazing Building Amenities Include Party Room, Gym, Meeting Room, Guest Suites, BBQ Area, Terrace, 24Hrs Concierge, Lots Of Visitors Parking, All Existing Furniture For Use (id:60365)
651 Somerville Avenue
Oshawa, Ontario
Step inside to a bright, welcoming main floor with new laminate flooring and an updated kitchen that makes everyday cooking feel easy and enjoyable. The living and dining area opens directly to a back deck with a hot tub-perfect for relaxing after work, hosting friends, or enjoying quiet mornings outside. The artificial turf means your yard stays vibrant with almost no upkeep.Downstairs, the finished basement adds flexible space for a rec room, home office, gym, or guest area-whatever your life needs now, and in the years to come.The home also features central vac, a detached 1.5-car garage, and parking for up to 6 vehicles, giving you room for hobbies, storage, or visitors without stress.Location-wise, it's easy to get where you need to go. You're steps to the bus route, close to a school, and just a short drive from Durham College and Ontario Tech University-ideal for commuters, students, or those wanting strong long-term investment potential. (id:60365)
44 Lloydminster Avenue
Ajax, Ontario
Luxurious Fully Furnished House for Rent in Prime Location!- 4 Spacious Bedrooms- Large Open Concept Layout with Ample Space- Fully upgraded with Pot lights, hardwood flooring, upgraded kitchen with stainless steel appliances and walk out to backyard. Completely with High-Quality Furniture Throughout Enjoy the perfect blend of style and comfort in this stunning property. Close to all amenities including schools, highways, Costco, Audley Recreation Centre and much more! (id:60365)
903 Alanbury Crescent
Pickering, Ontario
Tucked on a quiet court, this sought-after John Boddy-built home backs onto a private, treed ravine with sunny south exposure, offering a serene nature retreat. A double-door entry opens to a sunken foyer and an airy open-concept layout. The front living room features a bay window, and the bright, newly upgraded eat-in kitchen with island walks out to an oversized deck and secluded ravine-facing yard, ideal for relaxing or entertaining. The great room includes pot lights and a cozy fireplace and connects to a large versatile room perfect for dining, office, or playroom. A spiral staircase with skylight leads to 5 spacious bedrooms. The primary suite overlooks the ravine and includes a walk-in closet, double closet, and 5-piece ensuite. The walkout lower level offers a new full kitchen, 3 bedrooms, and direct yard access, providing excellent space for extended family, guests, or recreation. With a nature-facing backyard, perfect for a serene summer evening drink or a busy BBQ party . Large windows fill the home with natural light throughout. (id:60365)
1062 Clipper Lane
Pickering, Ontario
Beautiful Free hold End Unit Townhome Built by Mattamy in Pickering's New Seaton Community. This nearly new, turnkey property is perfect for first-time homebuyers and investors. The home boasts 3+1 bedrooms, 3 washrooms, and a dedicated den for remote work. The oversized kitchen features quartz countertops, an island, and a large pantry. Enjoy the spacious balcony, perfect for relaxing or entertaining. Conveniently located just minutes from the highway, green spaces, parks, and trails. (id:60365)
1 Mortlock Street E
Ajax, Ontario
Welcome to this premium corner lot 3-bedroom and an office room "can be used as a 4th bedroom", 4-washroom detached home in Ajax. The double door entry opens to a spacious living area with hardwood floors perfect for entertaining your guests, large windows, and a 2-piece Powder Room. The oak staircase leads to the main floor, featuring a cozy family room with a fireplace and access to a large terrace. The kitchen includes stainless steel appliances, a large center island, and a dining space. The 3rd floor boasts a primary bedroom with a 4-piece ensuite and walk-in closet, plus two additional bedrooms with closets and big windows that share a 3-piece bath and a 4th bedroom on Main floor. Laundry is conveniently located on this floor. Additional features include a double car garage, fresh paint, California shutters throughout Ground and Main Floor and a separate entrance through the garage. Across the street from the park and close to school. Perfect for families, this home offers both comfort and style. Don't miss out! (id:60365)
401 - 741 Sheppard Avenue W
Toronto, Ontario
Top 5 Reasons You Will Love This Condo: 1) Appreciate being located in one of North York's most sought-after neighbourhoods, positioned just steps away from Sheppard West Subway Station, TTC services, and mere minutes to the vibrant Yorkdale Mall, Highway 401, and Humber River Hospital 2) Step inside this spacious two bedroom, two bathroom condo designed with a well-thought-out split bedroom layout ensuring a serene retreat for each occupant, with a sun-drenched living area extending to a large, south-facing balcony, where you can unwind, enjoy your morning coffee, or host friends while taking in the vibrant surroundings 3) Experience a kitchen with sleek quartz countertops, perfect for preparing meals or entertaining guests, along with the entire unit adorned with elegant laminate flooring, ensuring that every corner of your home is as functional as it is beautiful 4) Take advantage of a stunning rooftop terrace with panoramic views of the city, stay active in the fully equipped fitness centre, unwind in the sauna, or host gatherings in the stylish party room, with 24-hour concierge service for added peace of mind 5) Located in a rapidly growing area with consistently high rental demand, this condo presents the perfect opportunity for both homeowners and investors, and also offers the added convenience of underground parking and a dedicated storage unit, providing you with extra space and ease for everyday living. 774 fin.sq.ft. *Please note some images have been virtually staged to show the potential of the Condo. (id:60365)

