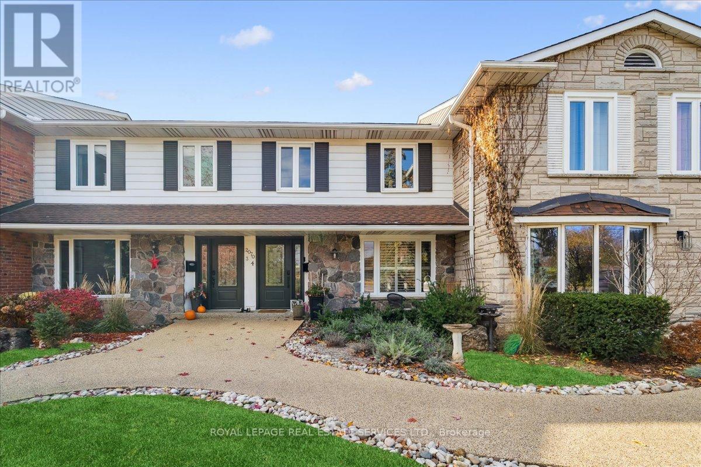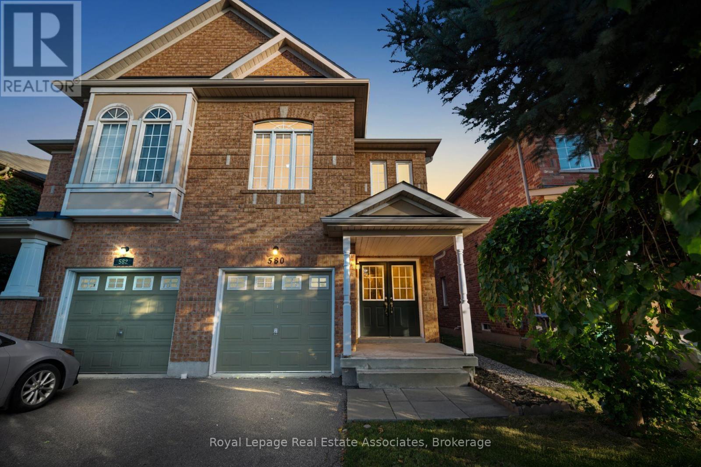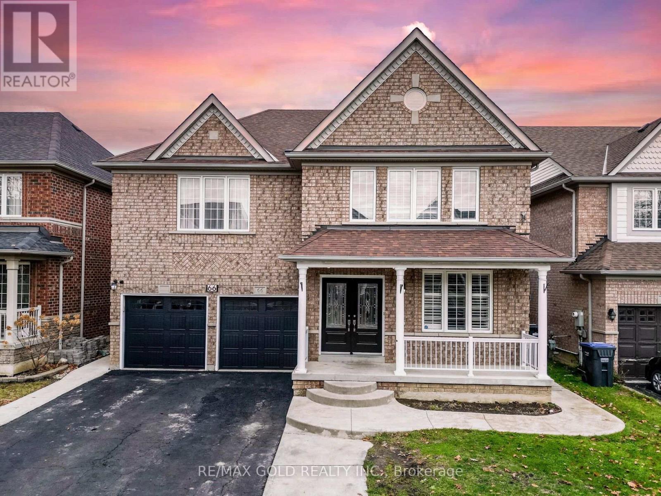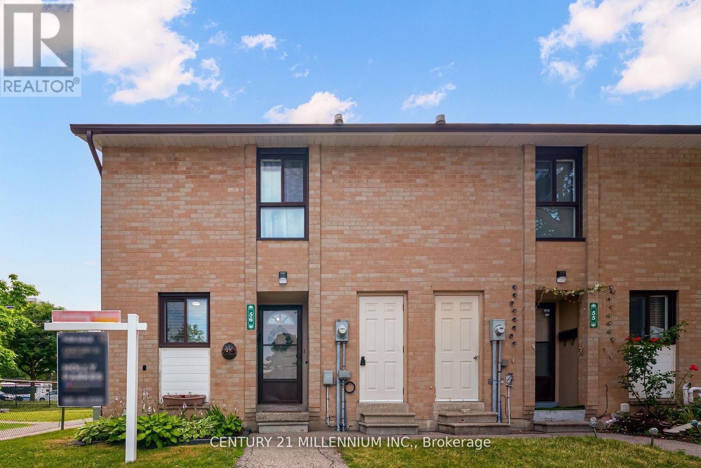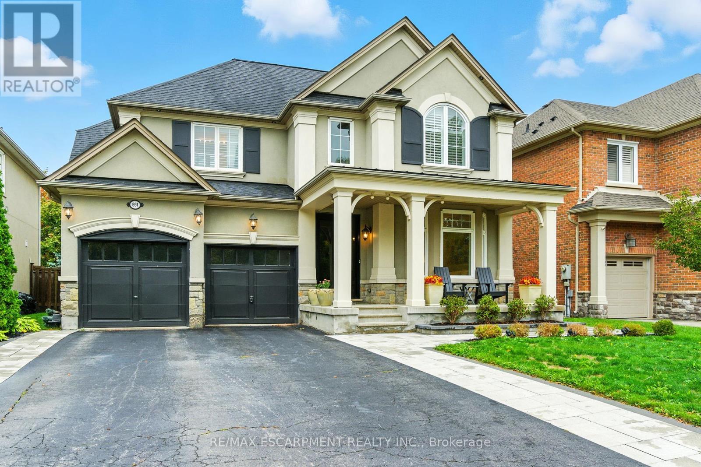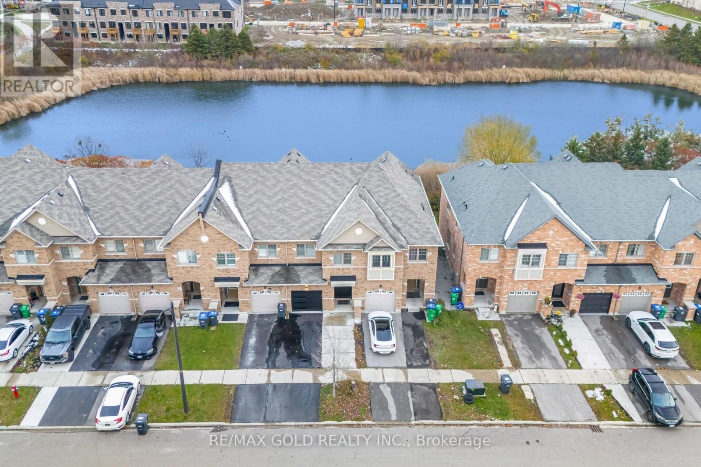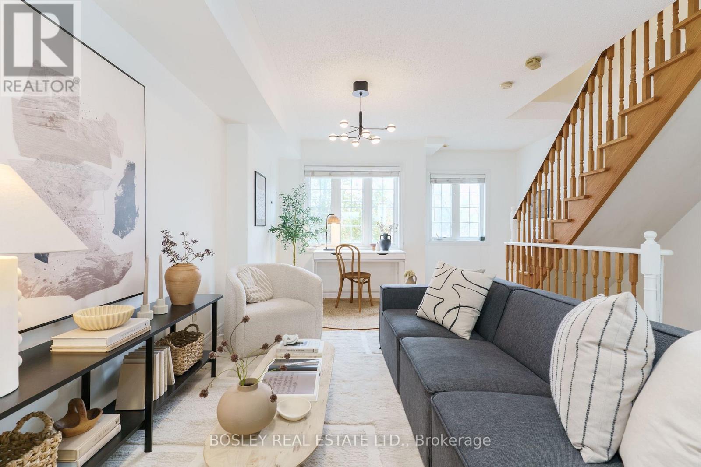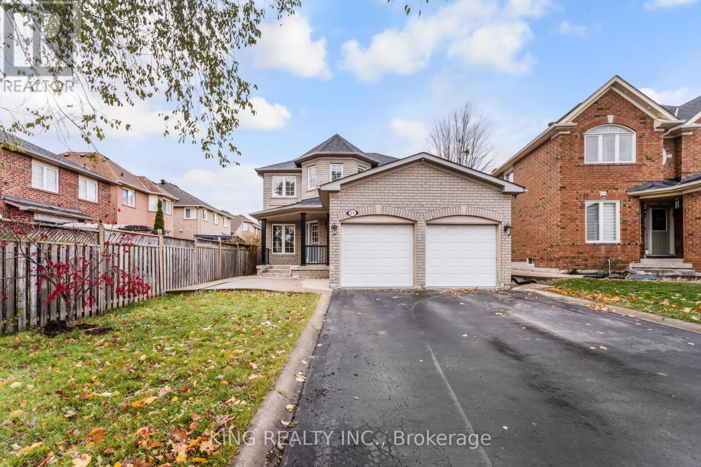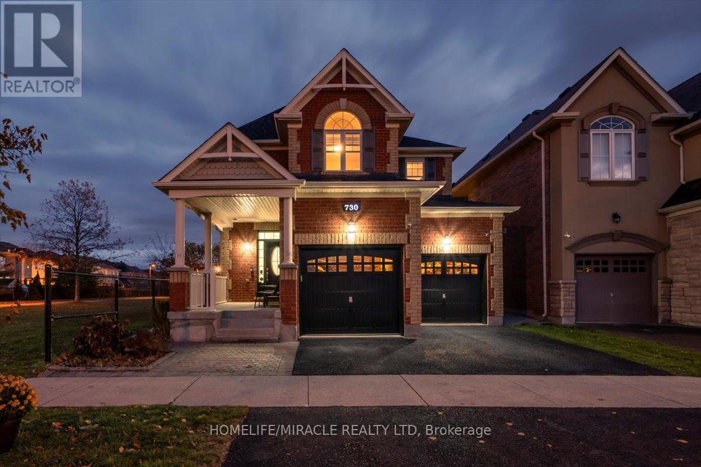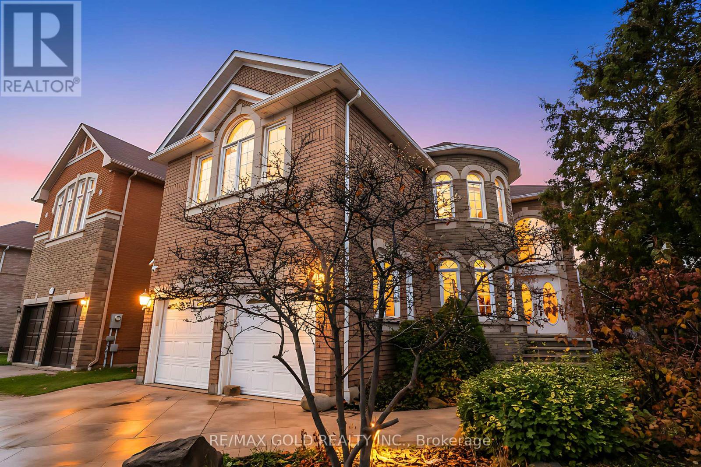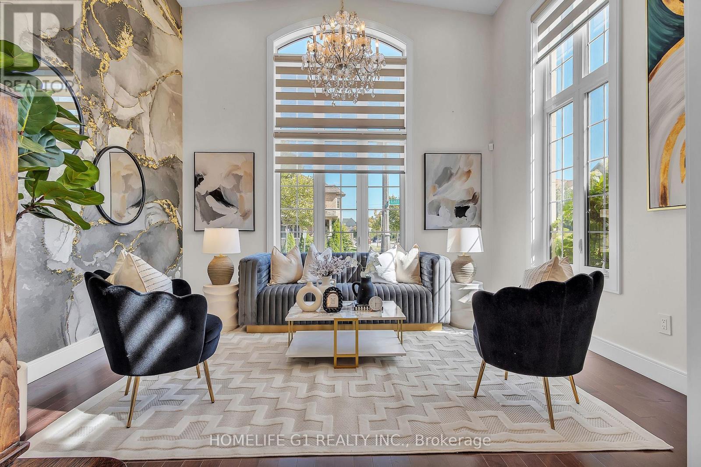4 - 2070 Brant Street
Burlington, Ontario
Welcome to this spacious 1444 sq. ft. townhome offering 2 bedrooms plus finished basement and 4 bathrooms, located in the highly desirable Tyandaga neighbourhood. Set within the beautifully maintained Wellington Green community, residents enjoy manicured grounds and outstanding amenities, including a large indoor pool with sauna and hot tub.The main level features a modern, light-filled open concept space with pot lights, a 2-piece powder room, and a bright open kitchen with quartz countertops, stainless steel appliances and a breakfast bar overlooking the dining room with a cozy gas fireplace. A walkout to a generous private patio with new fencing and a feature brick privacy wall make this space perfect for everyday living and entertaining. Upstairs, you'll find 2 bedrooms where the primary includes a 3-piece ensuite bathroom. Additionally there is a 4-piece main bathroom. Additional features include HVAC (baseboard heating removed and converted to gas/HVAC), easy access to highways, shopping, golf, and more, plus underground two parking spots with direct private entrance to the unit. (id:60365)
580 Courtney Valley Road
Mississauga, Ontario
Welcome To 580 Courtney Valley Road, A Beautifully Renovated Semi-Detached Home Nestled In One Of Mississaugas Most Convenient And Family-Friendly Neighbourhoods. Offering Over 2000 Sq. Ft. Of Finished Living Space, This 3+1 Bedroom, 3.5-Bathroom Home Seamlessly Combines Comfort, Style, And Modern Functionality. Recently Renovated Throughout In 2025 With Over $75,000 In Upgrades, This Home Features Brand-New Flooring, Fresh Paint, Quartz Countertops, New Appliances, And So Much More. The Main Level Boasts A Formal Dining Room And An Open-Concept Living AreaPerfect For Family Gatherings And Entertaining. The Brand-New Eat-In Kitchen Overlooks The Living Room And Offers A Walkout To The Backyard, Creating A Seamless Indoor-Outdoor Flow. A Convenient 2-Piece Powder Room Completes This Level. Upstairs, The Primary Suite Offers A 4-Piece Ensuite With Soaker Tub, Separate Shower, And Double Closet, While Two Additional Bedrooms, A 4-Piece Main Bath, And A Convenient Upper-Level Laundry Room Provide Practical Comfort. The Fully Finished Basement Adds Even More Living Space With An Additional Bedroom, A Spacious Recreation Room, And A Bonus Room Ideal For An Office Or Extra Sleeping Area. Outside, The Fully Fenced Backyard Features Freshly Laid Sod And Beautifully Maintained GardensPerfect For Relaxation Or Entertaining. Complete With A Single-Car Garage And Parking For Two Additional Cars, This Home Is Ideally Located Near Top Schools, Parks, Shopping, Restaurants, And Major Highways For An Easy Commute. Dont Miss The Opportunity To Own This Move-In Ready Gem In The Heart Of Mississauga! (id:60365)
66 Hiberton Crescent
Brampton, Ontario
Yes, It's Priced Right! Wow, This Is An Absolute Must-See Showstopper - Priced To Sell Immediately! This Beautiful Fully Detached 4+2 Bedroom, 6-Washroom Home Sits On A Premium 45' Lot And Features A 2-Bedroom Finished Basement. A Rare Premium Elevation Model Offering Approx. 3,100 Sqft Above Grade, This Home Delivers Space, Elegance, And Endless Possibilities For Large Families Or Investors! Step Inside To An Impressive Open-To-Above Foyer That Sets The Tone For Luxury The Moment You Enter. The Main Floor Features A Private Den, Separate Living Room, And A Spacious Family Room, Giving You Multiple Areas To Relax And Entertain. The Great Room Is Highlighted By A Stunning See-Through Gas Fireplace, Creating A Warm And Inviting Atmosphere Throughout The Main Level. Gleaming Hardwood Floors Add Sophistication And Style.The Designer Chef's Kitchen Is A True Showpiece - Equipped With **Granite Countertops**, Stylish Backsplash, And Stainless Steel Appliances, This Kitchen Delivers Functionality And High-End Finishings.Upstairs, The Primary Bedroom Is A Private Retreat Featuring Walk-In Closets And A Spa-Inspired 6-Piece Ensuite. All Four Bedrooms Are Exceptionally Spacious, And Each Is Connected To A Washroom - Including Three Full Washrooms On The Second Floor, Plus A Loft Area Perfect For A Study, Lounge, Or Kids' Play Space! The Home Also Offers A Separate Side Entrance Leading To A Fully Finished 2-Bedroom Basement With Two Full Washrooms - Ideal For Extended Family, Future Rental Potential, Or A Perfect Granny Ensuite. Step Outside To A Beautiful, Well-Maintained Backyard With Storage Shed- An Ideal Space For Outdoor Dining, Gardening, And Summer Gatherings. Additional Features Include Central Air, A Newer Roof (2019), Premium Finishes Throughout, And A Layout Designed For Both Luxury And Practical Living.This Is A Rare Opportunity To Own A High-End, Spacious Home On A Prime Lot. Don't Miss Out - Book Your Private Showing Today Before It's Gone! (id:60365)
56 Fleetwood Crescent
Brampton, Ontario
Welcome to unit 56 in the Fleetwood Estates Community! This lovely end unit townhome has been renovated beautifully just for you moving in! Quality vinyl plank flooring throughout the main and upper level, makes keeping things neat and tidy super easy! The eat in kitchen was remodelled and features brand new appliances that have yet to be used! Walk out to your private patio with gazebo and access to the greenspace behind! The upper level offers a spacious master bedroom with walk in closet and the other two bedrooms are great sizes as well. The bathroom offers you a Bathfitter tub surround and vinyl click tile that is so easy to clean! The basement offers you an opportunity to create your own space or leave as is, a great multipurpose area/bedroom! Lots of room down there for a large closet and bathroom! Large laundry room with a furnace that was just installed before the home was listed for sale! The front of the home offers you two outdoor storage spaces for garbage, winter tires and so much more! The Fleetwood Estate Community has public transit at your backdoor, Bramalea City Centre, Chinguacousy Park, GO train station and all levels of schools nearby! (id:60365)
691 Merlot Court
Mississauga, Ontario
Welcome to 691 Merlot, a beautifully appointed 4-bedroom, 5,000+ sq. ft. luxury residence in the exclusive Watercolours community of Lorne Park. Located on a quiet, tree-lined street, this elegant stone and stucco home offers soaring ceilings on every level, rich hardwood floors, solid wood interior doors, and smart home upgrades throughout. The main floor features a sunken office, formal living and dining rooms, a spacious open-concept family room, and a gourmet kitchen with a walkout access to the backyard and a servery perfect for entertaining with ease and style. Upstairs, the primary retreat impresses with dual walk-in closets and a luxurious 5-piece ensuite. Three additional bedrooms are generously sized, each with access to well-appointed bathrooms. The basement awaits your finishing touches with 10-foot ceilings and offers exceptional potential. Customise it to create the recreation room, gym, or home theatre of your dreams. Step outside to a professionally landscaped backyard featuring a lighted gazebo, ideal for evening gatherings. Additional highlights include an EV-ready garage, new front and rear doors, and California shutters throughout. Just minutes to top-rated schools, the lake, Port Credit Village, and GO Transit, this is turnkey luxury living in one of Mississauga's most prestigious neighbourhoods. (id:60365)
26 Davenfield Circle
Brampton, Ontario
Come & Check Out This Bright & Spacious Fully Upgraded Townhouse Backing On To A Ravine Lot. Step Through The Custom Oversized Pivot Door Into A Grand Marble-Tiled Foyer. Open Concept Layout On The Main Floor With Spacious Family Room. Hardwood Floor & Pot Lights Throughout The Main Floor. Upgraded Kitchen Is Equipped With High-End S/S Appliances, Quartz Countertop & Sleek Under Cabinet Lighting. Second Floor Features 3 Good Size Bedrooms. Master Bedroom With Ensuite Bath & Custom Built Walk-In Closet With Built-In Organizers. Upgraded House With Fully Fenced Backyard, Own Private Oasis & 4 Parking Spots. (id:60365)
212 Wiltshire Avenue
Toronto, Ontario
Space and light is what this place is all about! Enjoy two bright, freshly-painted, spacious levels, featuring an open-concept living/dining area, a large kitchen with abundant counter space, huge breakfast bar and walk-out to private terrace with big sky, clear views of absolutely stunning sunsets! You'll be out there watching the sky change (or watching storms come in), most evenings year-round! The large primary bedroom has a semi-ensuite bathroom, large windows and large closet with built-in. The 2nd bedroom is also a good size and is perfect for guests, kids, or a home office. This condo town house feels like a freehold and it sits across the street from a green space where a future community garden is planned and where there will never be any development because of the hydro corridor. The location is exceptional: a 5-minute walk to Earlscourt Park with a walking/running track, dog park, soccer fields and a brand new playground; a 5-minute walk to Balzacs Powerhouse for coffee or treats and a great place to work if you need a break from your home/office! With the Davenport bike lanes, you can be downtown in under 25 minutes and there are also 2 bikeshare stations within a 5-minute walk! The UP Express is an inexpensive and fast way to get to/from the airport or Union Station. Enjoy Concerts on Connelly - monthly music and community gatherings in Wadsworth Park (including a splash pad and amazing playground!). If you feel like venturing out a little further, there are many independent cafes and restaurants on St. Clair, within a 10-minute walk - i.e.: Wallace Espresso on Hounslow Heath Road. Just a 15-minute walk to the West Toronto rail path or Geary Avenue and a 20-minute walk to MOCA or the Stockyards! The neighbours are great too (most have been there for 13+ years), AND the community is awesome! A future SmartTrack station is coming at St. Clair and Old Weston Road, plus the future Barrie corridor rail path trail. (id:60365)
23 Himalaya Street
Brampton, Ontario
2491Sq Feet Mattamy Home * PIE SHAPED & EAST FACING * LOTS OF UPGRADES - SPENT $$$$$$ * Beautiful layout & designed* 4 +1 Large Bedrooms * 2.5 +1Baths * 41' Wide Lot * Sunken Formal Living Room * 8 Feet Smooth Ceiling an Main Floor and on 2nd Floor * Pot Lights Throughout Main Floor.* Wifi Controlled Light Switches on Main floor and on Driveway * Upgraded Large Kitchen Modern Style with Big Size Mapple Stain Solid Wood cabinets, Quartz Countertop, Quartz island & Quartz.back splash * Gas Stove * Family Room With Gas Fireplace * Seperate Stairs To Basement * Side Enterance to Basement * Excess To Garage from inside* 2 Car Parking in Garage * Total Parking For 7 Cars (Including Driveway) * No Sidewalk* Family room, Living room and dinning room - all are separate * Big Size Master Bedroom with 4Pc Ensuite and walk-in closet * No Carpet in the house ( Carpet Free) * Laundry on Main Floor* One Big size Bedroom , One full 3pc Washroom and Huge Cold room storage in Basement * HUGE Backyard beautifully Landscaped with 3 beautiful trees * NEW INTERLOCK ON HALF BACKWARD (in 2024) * NEW LAMINATE FLOOR RECENTLY ON 2ND FLOOR * NEW KITCHEN REMODELING IN 2020 * BRAND NEW GARAGE DOOR (INSULATED) * No Grass in Backyard * Epoxy Paint on Garage Floor * NEW AC UNIT WITH HEAT PUMP IN DEC,2023 * NEW LENOX FURNACE IN 2018.Quiet Street with high level Community * All Amenities (Grocery shops, Gas Station, Restaurants , Pharmacy, Doctor Office, Hospital, Schools are close by. Highway 410 5 min Drive * First owner of house since Year 1999 *GREAT POTENTIAL TO BUILD LEGAL 3BEDROOM & 2 FULL WASHROOMS BASEMENT APARTMENT ( APPROX 960 SQ FT AREA) FOR EXCELLENT RENTAL INCOME TO PAY BIG PART OF MONTHLY MORTGAGE PAYMENT (id:60365)
611 - 2269 Lake Shore Boulevard W
Toronto, Ontario
Bright And Spacious Corner Suite With Panoramic Lake Views! This Stunning Two-Bedroom Residence Is Surrounded By Floor-To-Ceiling Windows, Filling The Space With Natural Light And Showcasing Unobstructed Views Of The Marina And Lake. The Smart Split-Bedroom Layout Offers Exceptional Privacy; The Suite Comes Complete With Parking And A Locker. Located In The Highly Sought-After Marina Del Rey Community, Residents Enjoy All-Inclusive Maintenance Fees And Full Access To The Malibu Club's Impressive Amenities: Indoor Pool, Whirlpool, Sauna, Squash Courts, Tennis Courts, Billiards, Party Room, Rooftop Terrace, And More. Set Within A Prime Waterfront Neighbourhood, You'll Love The Easy Access To Scenic Trails, Parks, Shops, Transit, Groceries, Gas Stations, And Everything You Need Just Minutes Away. An Incredible Opportunity In One Of The Most Desirable Buildings Along The Lakefront - Close To The City, Close To The Airport, And Close To Nature. (id:60365)
730 Bolingbroke Drive
Milton, Ontario
Discover this stunning, meticulously maintained and upgraded detached home boasting 2,500 sq ft of bright, open living space with all brick exterior next to lush greenspace walkway with double car garage! This well maintained 3 bed and 4 bath home is filled with natural light, conveniently located near 2 popular elementary schools and surrounded by multiple parks (modern playground with splash pad, pickle ball courts, sports fields and walking running tracks). The main floor features 9-ft ceiling, hardwood flooring designed with both functionality and style allowing for an airy feel throughout. The cozy natural gas fireplace in the family room adds warmth and charm, while the showpiece kitchen is a chef delight equipped with stainless-steel appliances, a huge center island and quartz countertops and backsplash with a direct access to backyard from the large eat-in area. Upstairs engineered hardwood flooring carry through to the bedrooms with a convenient second-floor laundry with washer and dryer makes daily routines effortless. Recent upgrades include modern kitchen (2025), second floor wooden flooring (2025), sleek washroom finishes (2025), new roof (2025), fresh painting throughout (2024), furnace and heat pump (2023), stainless steel kitchen appliances (2023), washer and dryer (2022). The fully finished basement adds exceptional value, offering a large recreation area, additional storage, and space for a home office, gym, media room or additional bedroom and is completed with a 2-pc bath. Due to premium lot size, outside fully fenced and professionally landscaped backyard features expansive interlock patio, ideal for summer BBQs along with a huge garden shed (electric connection ready for hot tub installation). This lovely home is also just minutes away from the Milton Sports Centre, Hospital, Go-Station, Highway 401 and popular shopping plazas. Simply move in and enjoy your new home! (id:60365)
343 Bristol Road E
Mississauga, Ontario
Beautiful stone and brick 4+2 bedroom home with over 4,000 sq ft of living space and a stunning 20 ft high ceiling grand foyer. Backing directly onto the golf course! Features a brand-new kitchen, fresh paint, and newly stained hardwood floors. Open-concept main floor with great natural light. Upper level offers 4 spacious bedrooms and 3 full bathrooms. Partially finished basement with an additional two bedrooms. Located near parks, trails, top schools, community centre, shopping, and major highways. Exceptional home in a premium setting (id:60365)
29 Sixteen Mile Drive
Oakville, Ontario
This fully upgraded home has 4500 sq. ft. of total living space on a premium corner lot with abackyard stretching 58 feet wide. This home welcomes you with a grand foyer and soaring 15-ft ceilings in the living room, framed by oversized bay windows that fill the space with natural light. The main floor showcases 24x24 marble flooring, custom metal picket railings, and over 100 pot lights across the main and second levels. A formal accent wall dining room with double door entry provides an elegant setting for entertaining, while the gourmet kitchen features three-inch granite countertops, built-in appliances, upper cabinet lighting, and spacious breakfast area. The kitchen flows into the family room, where another accent wall and fireplace create the perfect space for gatherings. Completing the main level are electric-powered blinds throughout and a full 3-piece bathroom with a stand-up shower. Upstairs, hardwood flooring runs throughout, with four generous bedrooms including a primary retreat with a 5-piece ensuite, a junior suite with its own ensuite, and two bedrooms sharing a jack-and-jill. The fully finished basement adds over 1,200 sq. ft comprised of three bedrooms, a 3-piece ensuite, abundant storage, and 60 additional pot lights. Exterior upgrades include a light brick and stone façade, exterior pot lights, and double side entries, completing this rare offering in one of Oakville's most desirable neighborhoods. (id:60365)

