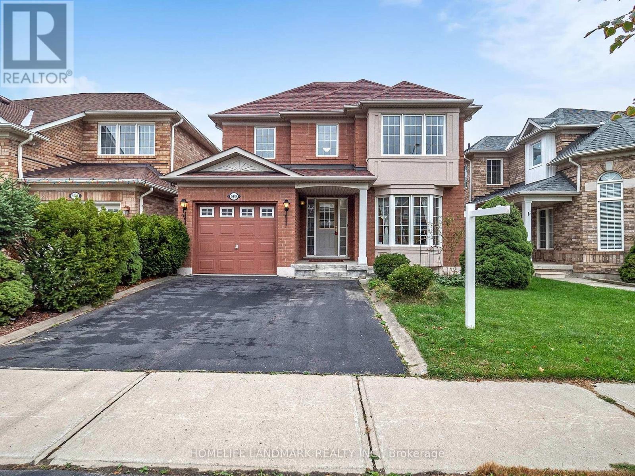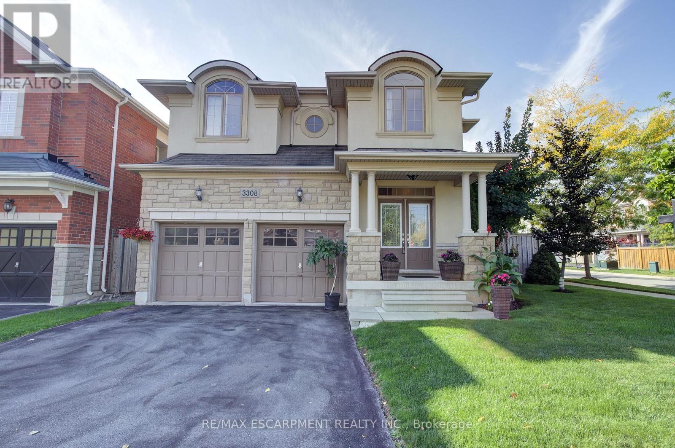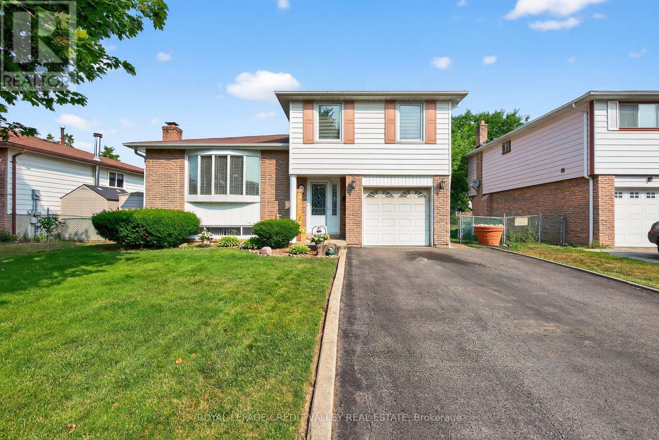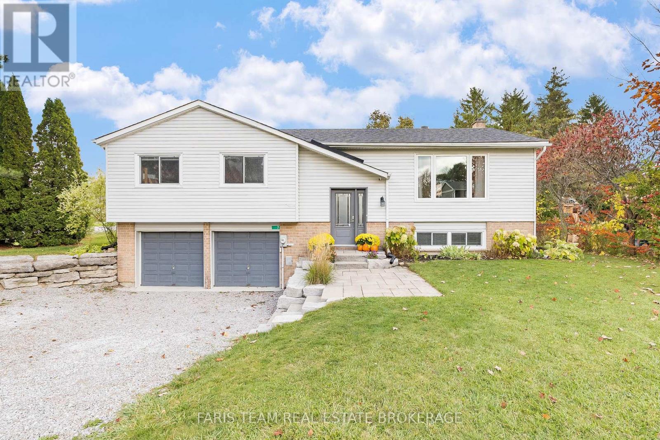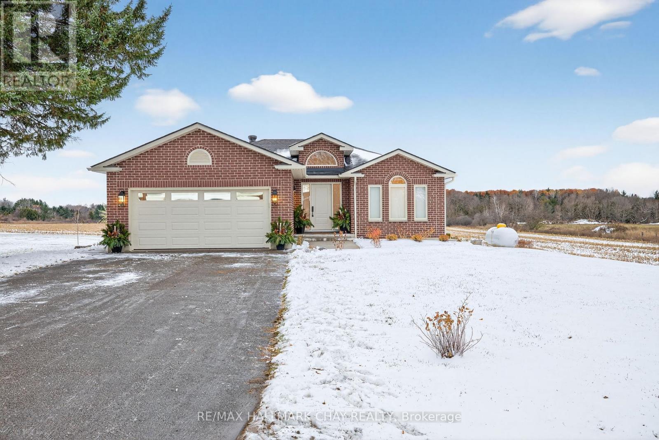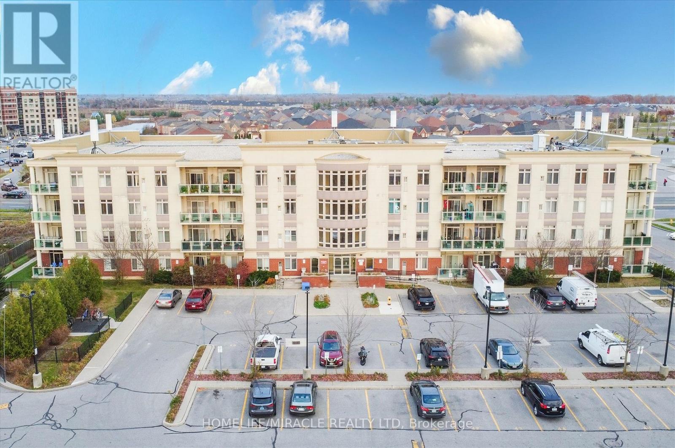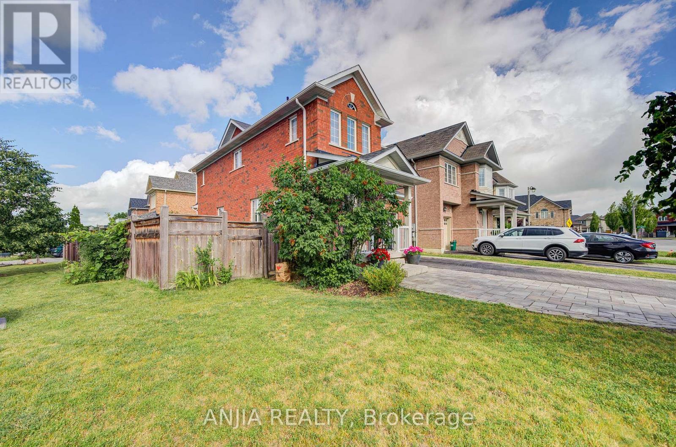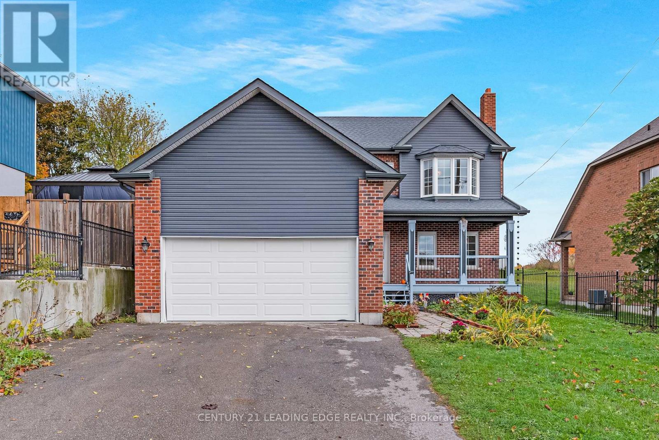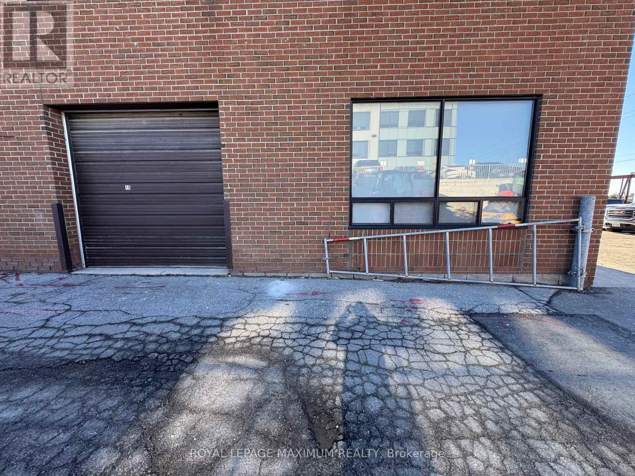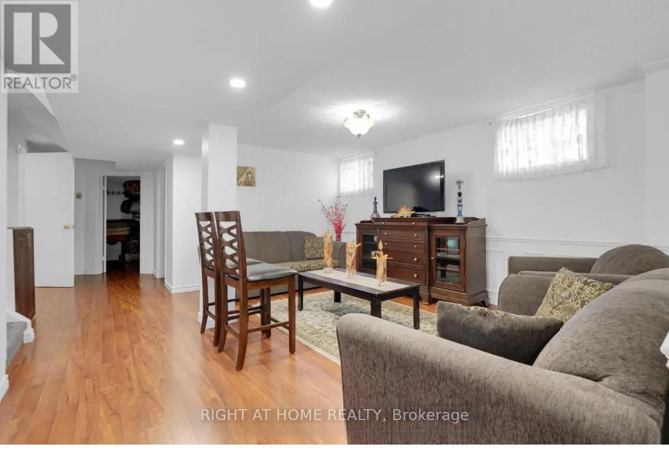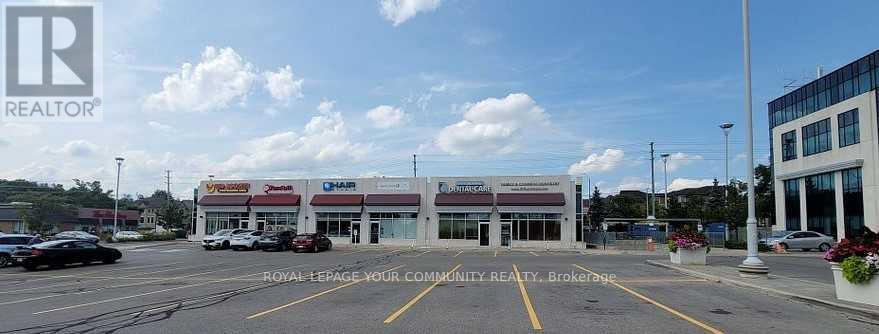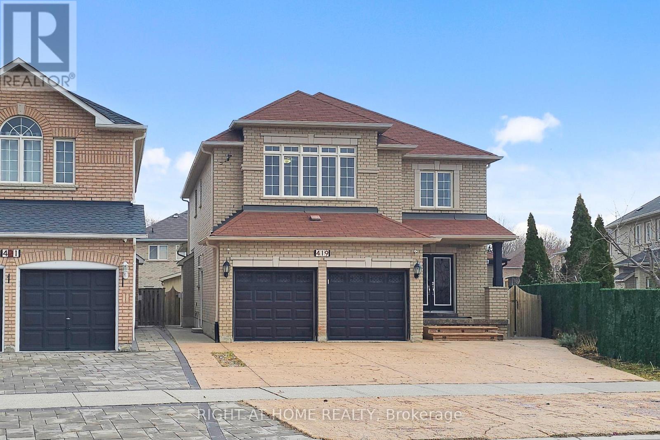5919 Osprey Boulevard
Mississauga, Ontario
Unbeatable Opportunity! Discover this beautifully upgraded 3-bedroom, 3.5-bath Mattamy Cochrane model, priced to move and ready for its next proud owner. The main level showcases a bright, open-concept design with a spacious kitchen flowing effortlessly into the family room, complemented by a generous living and dining area ideal for gatherings and everyday comfort.Upstairs, you'll find three well-sized bedrooms, including a primary suite with private ensuite access. The professionally finished basement expands your living space with a stylish wooden staircase, a large recreation room, and a spa-inspired 4-piece bathroom featuring a jacuzzi tub with jets.Step outside to a private, fully fenced backyard complete with a concrete patio and garden shed perfect for relaxing or entertaining. The oversized double driveway provides plenty of parking. Recent upgrades include a new furnace and central A/C (2023) and roof replacement (2017) and attic insulation (2022) all included in the price. Situated in a welcoming, family-oriented neighbourhood close to excellent schools, scenic parks, shopping centres, Mississauga Transit, and major highways. This is your chance to own a move-in-ready home in one of the city's most desirable areas! (id:60365)
3308 Granite Gate
Burlington, Ontario
Superior Fernbrook Built Home on a Premium wide Lot with Full In-Law Suite- This one owner home features upgraded stucco & stone exterior-Fully Fenced Backyard with Mature Trees- Front Porch & Double Door Entry lead you to the Gracious Foyer and Impressive Bespoke Winding Staircase with custom Iron Spindles & 2 Storey Palatial Window bringing extra natural light indoors- Sprawling Great Room with Gas Fireplace, Smooth Ceilings & Hardwood Flooring- Neutral Décor, Pot Lights & Crown Moulding thru-out- European White Kitchen with Undermount lighting, Walk out to the Private Yard and Patio- Convenient Main Level Powder Room & Garage Access- Upper Level Laundry Room- Large primary retreat offers walk-in closet & 5 piece ensuite with Soaker Tub, Double Sinks and Oversized Seamless Glass Shower-Spacious Upper Landing w/Hardwood Flooring- Professionally Finished Lower Level In-Law Suite with 2nd Full Kitchen, Spacious Rec Room, 3 Piece Bathroom, 4th Bedroom & Bonus 2nd separate Laundry- This Alton Village Detached is walking distance to Top Ranking Schools, a state-of-the-art Community Centre & Library, Skatepark, soccer & football fields, Parks, Splashpads, Shopping & Medical plazas, just Minutes to all major Highways & GO Transit (id:60365)
60 Gondola Crescent
Brampton, Ontario
Welcome to 60 Gondola Crescent - A Stylish Side-Split found on a fabulous crescent in Prime Northgate area of Brampton. This beautifully maintained 4 bedroom, 2-bathroom detached home offers comfort, space, and functionality in one of Brampton's most sought-after family neighborhoods. With over 1,400 sq. ft. of living space, this home boasts: Upgraded flooring including engineered hardwood and vinyl. Spacious living/dining area with walk-out to deck - perfect for entertaining. A finished basement complete with recreation room featuring a cozy fireplace, wet bar, and large above-grade windows. Oversized 56 ft x 114 ft lot with mature trees and private backyard located on a quiet crescent, you're just minutes from schools, parks, shopping centres, and major highways - ideal for growing families and commuters alike. Very clean and shows very well. Don't miss your chance to own this gem in the heart of Brampton's Northgate Community! (id:60365)
7 Gowan Road
Oro-Medonte, Ontario
Top 5 Reasons You Will Love This Home: 1) Desirable Shanty Bay Location, in the beautiful community of Oro-Medonte, this raised bungalow is surrounded by mature trees and friendly neighbours, a quiet, family-oriented setting just minutes to local amenities, schools, Meadow Creek Montessori Shanty Bay, St. Thomas Anglican Church, golf, and Lake Simcoe 2) The heart of the home features a show-stopping 9'x5' quartz island, built-in stainless-steel appliances, an oversized sink, a wine fridge, and pendant lighting, with a wall that was opened to create a bright, airy main level filled with natural light, recessed lighting, and modern finishes, a dream for cooking and entertaining 3) You'll love the wide plank luxury vinyl flooring throughout the main level and hallway, and a primary bedroom retreat, including a new sliding door walkout to a private hot tub, offering a peaceful outdoor escape right from your room, alongside the main level offering 2 additional bedrooms and a 5-piece bathroom 4) The finished basement features a spacious recreation room with a shiplap gas fireplace, above-grade windows, and a full bathroom, perfect for family movie nights, guests, or a home office, plus inside entry from the double garage adds everyday convenience 5) Access Oro-Medonte Rail Trail, which is a 28 km recreational trail that runs through the Township of Oro-Medonte and connects Barrie to Orillia, it is a multi-use trail popular for activities like biking, (dog) walking, running, and access to OFSC Ontario Federation of Snowmobile Clubs known for its scenic views. 1,257 above grade sq.ft. plus a finished basement. (id:60365)
930 Marshall Road
Tiny, Ontario
Step into this beautifully renovated luxury bungalow showcasing high-end, top-quality finishes throughout. The heart of the home is a dream kitchen, complete with an adjacent pantry and separate flex / work space which is perfect for everyday living and entertaining. The bright and airy living room impresses with abundant windows that flood the space with natural light, a stone fireplace, and custom built in cabinetry that blends style with functionality. No need for window coverings to interfere with the gorgeous country vistas thanks to the 3M heat rejection and UV film upgrade. The primary suite is a true retreat featuring a walkout to a private deck, walk-in closet with an organizer system, a spa-inspired ensuite with double vanities, a relaxing soaker tub, and a shower featuring a heated seat.The laundry/mud room is thoughtfully designed with ample storage and a built-in dog wash, making it as practical as it is stylish.The lower level is ideal for guests and entertaining, offering two comfortable guest bedrooms, another gorgeous bathroom and the best part is the large games room that opens to a cozy media room - perfect for movie nights and gatherings.This home combines thoughtful design with luxurious comfort, making it an exceptional opportunity for buyers seeking style, space, and quality in every detail. Further to the home itself, the location is close to golf, ski, boating, beach pursuits as well as restaurants, shopping and an easy commute to Barrie and the GTA. It simply must be seen in person to be appreciated. (id:60365)
106 - 7340 Markham Road
Markham, Ontario
Discover spacious, modern living in this stunning 2-bedroom plus large den/office condo-easily adaptable as a third bedroom covering a generous 1,488 sq. ft. (1,348 sq. ft. interior plus a 140 sq. ft. private elevated balcony). Designed for comfort and convenience, this main-floor unit offers easy access-no elevators needed-making life simpler for families and professionals alike. Step inside to an open, sunlit layout featuring expansive windows, luxurious new vinyl flooring, and soaring 9 ft ceilings. The sleek, upgraded kitchen boasts quartz countertops, abundant storage cabinets, and a dedicated water-filter faucet, catering to your culinary and lifestyle needs. The living room is enhanced with bright, dimmable flat-panel LED pot lights and additional Smart RGB LED lighting, perfect for setting the mood or entertaining guests. Smart LED fixtures continue into the primary bedroom and hallway, with a recessed floodlight in the den. Relax in style in the ensuite bathroom's fully functional Jacuzzi tub, complete with adjustable water pressure for ultimate comfort. Modern appliances, including a brand-new dishwasher, washer, and dryer (2024), bring added convenience. Enjoy one dedicated parking spaces and a locker for extra storage. The private, oversized balcony extends your living space and is ideal for unwinding or hosting friends. Located minutes from Hwy 407, Costco, Walmart, Canadian Tire, Home Depot, shopping centres, public transit, top-rated schools, parks, restaurants, and community centres. Everyday essentials-Tim Hortons and a gas station-are just 2-minute walk away. (id:60365)
10 Ida Jane Grove
Whitchurch-Stouffville, Ontario
Absolutely Stunning Corner Lot Detached Home In The Heart Of Stouffville! This Beautifully Renovated 3+1 Bedroom, 4 Bathroom Family Home Is Nestled On A Quiet Cul-De-Sac, Backing Onto Scenic Trails And Forest. Upgraded Top To Bottom In 2024! Features A Functional Layout With Hardwood Flooring Throughout Main & Second Floors, Smooth Ceilings And Pot Lights On The Main Floor, And An Upgraded Kitchen With Quartz Countertops, Ceramic Backsplash, And Walk-Out To A Private Deck And Professionally Landscaped Backyard.The Finished Basement Apartment With Separate Entrance Offers Great Income Potential, Featuring A Spacious Bedroom, 3-Piece Bath, Full Kitchen, Large Windows, Pot Lights, Laminate Flooring, And Cold Room. Enjoy The Convenience Of An Extra-Wide Driveway (Fits 3 Cars), Direct Garage Access, And A Single Garage. Walking Distance To Top Schools, Minutes To Downtown Stouffville, Shopping, GO Transit, And Highway 407. A Rare Find Offering Privacy, Functionality, And Location! (id:60365)
34 Mitchell Avenue
Whitchurch-Stouffville, Ontario
Don't miss this lovely 3 bedroom brick home in Musselman's Lake Community! Built in 2020, this home rests on a Premium size lot, over 200' deep, on a quiet, mature street just a short walk to the Lake! 2 car garage with ample driveway parking. Main floor laundry room with additional side entrance, maple cabinetry in large eat-in kitchen with granite counters and a convenient walk-out to the backyard. 3 spacious bedrooms with a window seat in the Primary bedroom which overlooks the front yard - complete with a 4 pc ensuite. A full basement ready for your own custom finishing touches! This house is a must see! (id:60365)
15 - 67 Rodinea Road
Vaughan, Ontario
This 1,300sq.ft unit is located in a very convenient location that is minutes from Hwy 400. The space includes a renovated washroom, boardroom and ground-level drive-in shipping door. The epoxy floors give it a nice, clean finish. Located at the front corner of the building, it has a ton of windows that let in natural light, making the space ideal for a showroom or sales office. It can also be used as an office or warehouse. (id:60365)
19 Bingham Street
Richmond Hill, Ontario
Charming fully furnished one-bedroom walkout basement apartment features a spacious living area, modern kitchenette, and a private entrance, ideal for a comfortable and private living space. This fully finished basement features a private laundry, new dishwasher, fresh paint, and large above-grade windows bringing in tons of natural light. Just steps to top-rated schools, parks, public transit, the GO station, and Hillcrest Mall. Don't miss this incredible opportunity.(1 parking spot is included) (id:60365)
3 - 975 Major Mackenzie Drive
Vaughan, Ontario
"Apostrophe Hair Salon" Excellent Turnkey opportunity. A well established Hair Salon in a high traffic plaza and medical centre. Modern Design with an excellent layout. Sale includes all Chattels and Equipment. Opportunity to expand services. (Owners and long time staff willing to stay) TBD. Set up includes 12 stylist stations, 2 hair washing stations, and well equipped with various dyeing, perming and cutting equipment. Prime Location, with ample parking. Excellent opportunity to grow the business, and expand services ex; Pedicure, Manicure, Make-Up, Barber Esthetics etc. Excellent Lease rate. Well managed plaza. Visit www.apostrophehair.com Please Do Not Go Direct! (id:60365)
419 Elson Street
Markham, Ontario
Location! Location! Location! Markham Rd/Steeles. This is a must see, first time on the market, Renovated from top to bottom. 4 large bedrooms plus 3 bedrooms in basement, 7 bathrooms, extra large Primary bedroom with exsuite bath,his/hers walk in closet, Every bedroom has a bathroom, Second bedroom has ensuite with his and hers closet, Third bedroom has walkin closet and ensuite, 4th has ensuite and closet. Modern, practical and spacious. This home has a room for everyone, Main floor features: Full bath, 9ft ceiling, pot lights, marble floor, accent walls, family room with fire place, living and dining combined, eat in kitchen, quartz counter, longer cabinets with lights, laundry, office, storage and so much more. Over 300k spent in upgrades: amazing extension at the side; finished with double door entry front and back, The back yard is a masterpiece with basketball court, huge concrete deck,with modern railings and solid roof and extra large storage. Huge poured concrete driveway with Parking for 8 cars, Double car garage with upgraded modern doors plus door to the garage from inside. Double door entry, spacious front porch. Poured concrete on both sides of home, fully fenced yard.This home has so much potential for a large family or anyone looking to live and earn an income at the sametime. Endless possibilities.Just Move in and enjoy. (id:60365)

