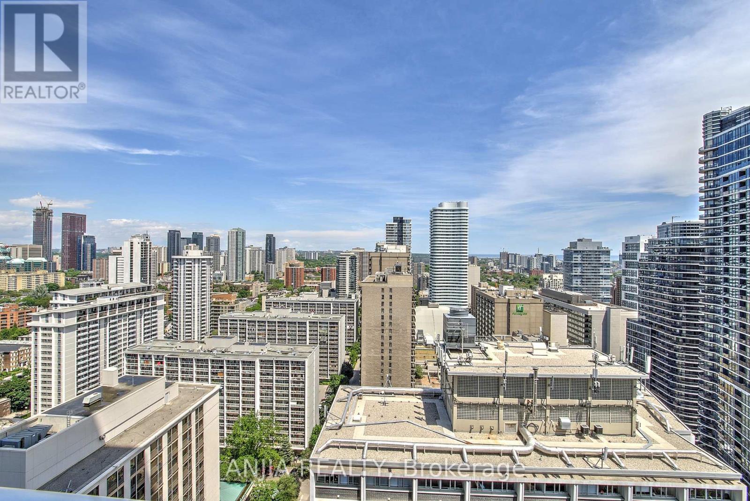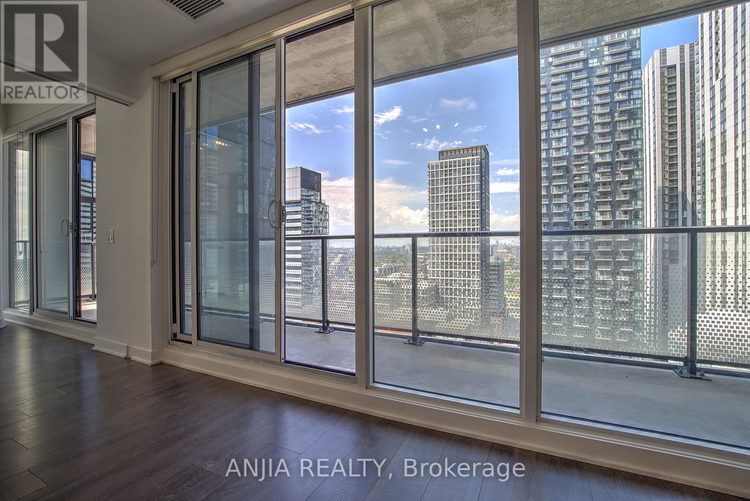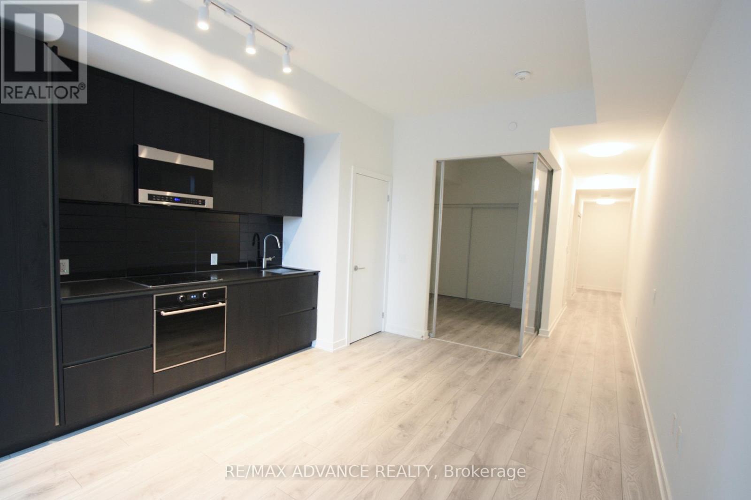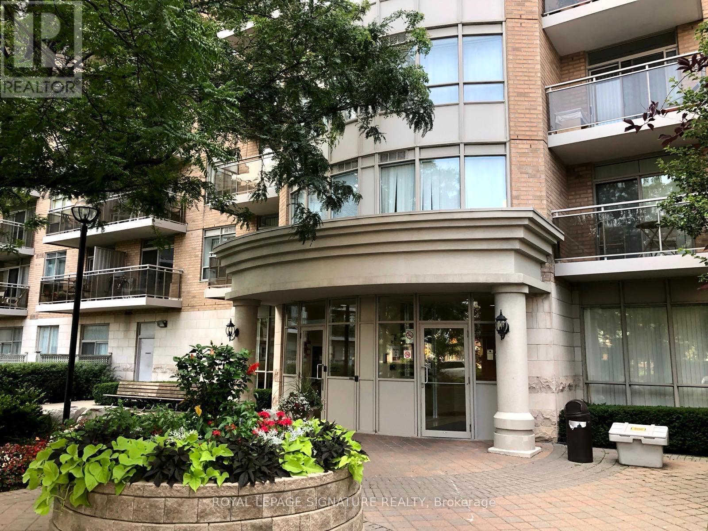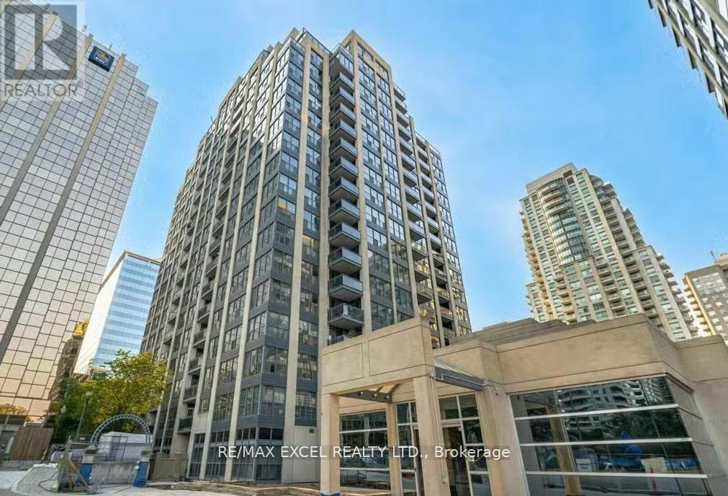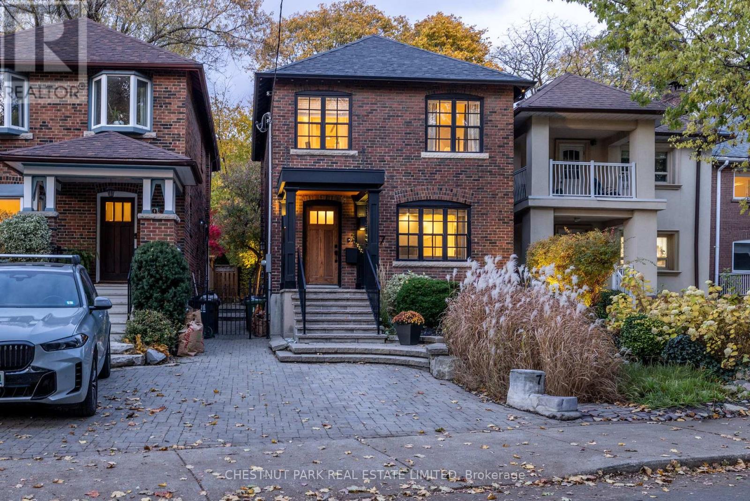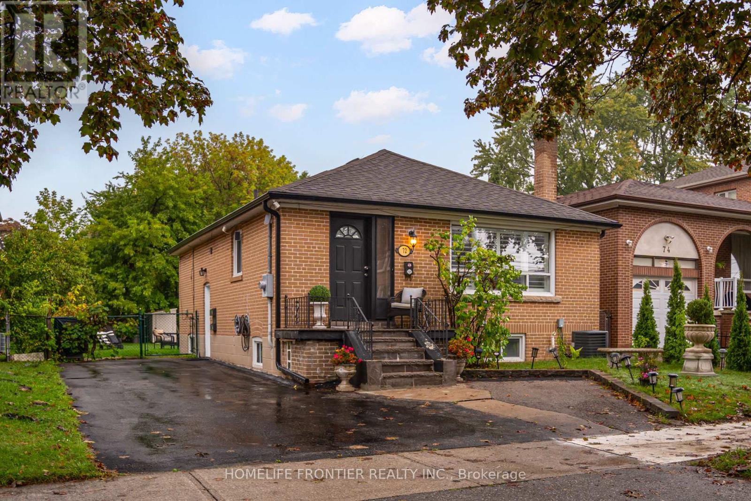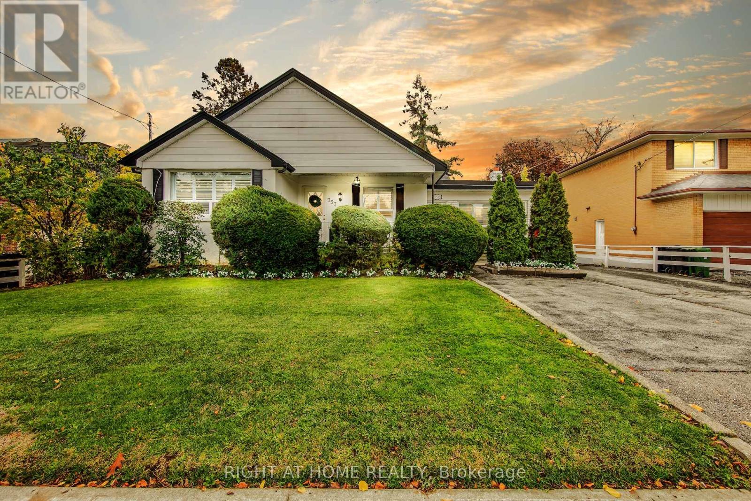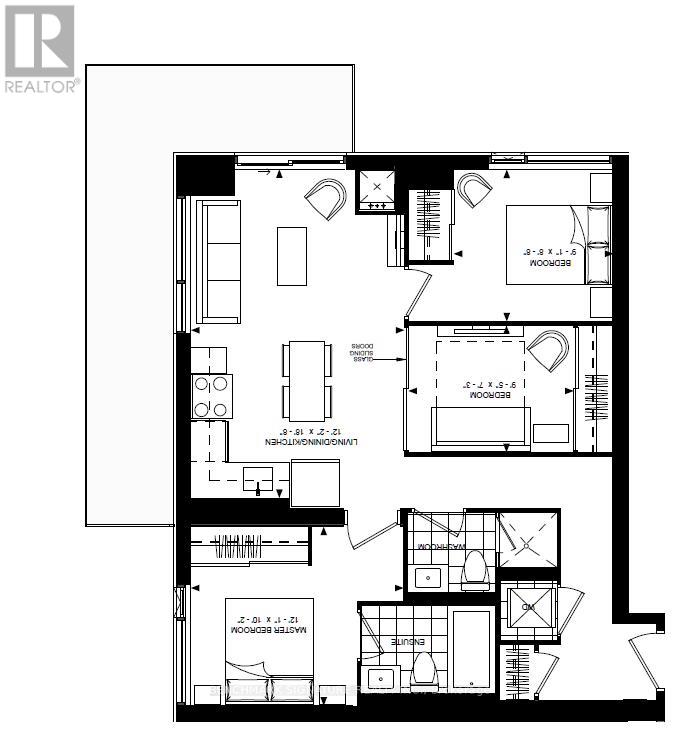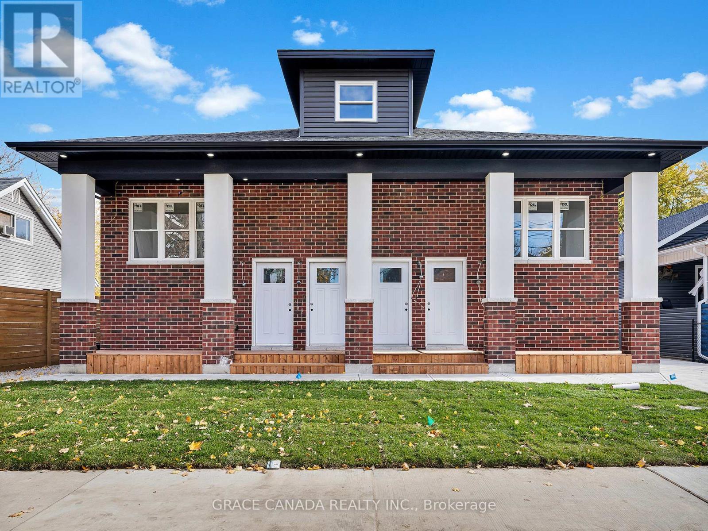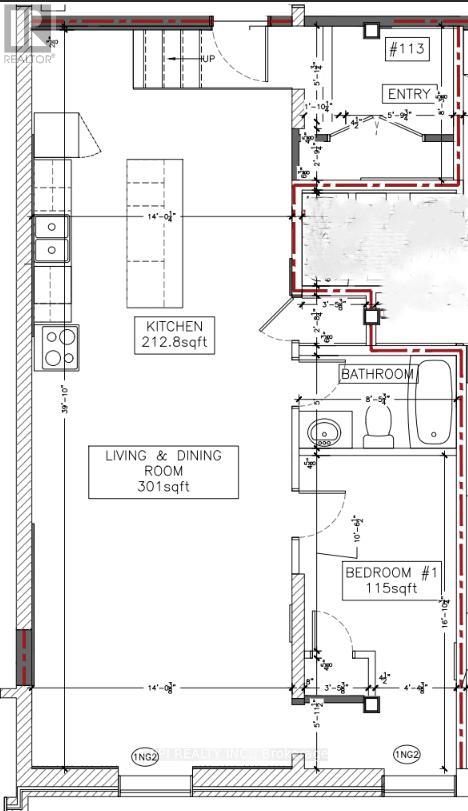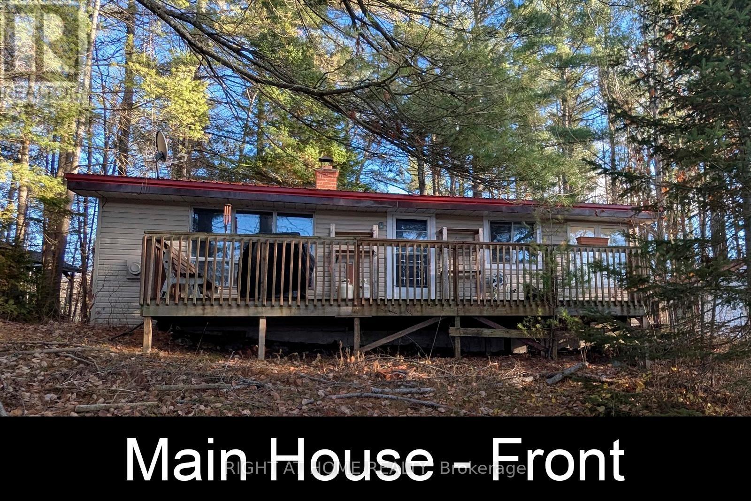3008 - 7 Grenville Street
Toronto, Ontario
Yonge/College - Prime Downtown Location! Steps to the TTC Subway.YC Condos by Canderel - Studio + Den (Den can be used as a bedroom and fits a double bed). High-end finishes, soaring ceilings, floor-to-ceiling windows, and a modern kitchen with integrated appliances.Enjoy world-class amenities including an infinity pool on the 66th floor, sky lounge, and state-of-the-art fitness centre.Fantastic east-facing view! (id:60365)
3209 - 115 Blue Jays Way
Toronto, Ontario
Very rare corner 1-bedroom suite on a high floor, featuring a spacious 100+ sq ft wrap-around balcony with breathtaking panoramic views of downtown Toronto and the lakeshore. Just steps to the PATH, subway, Rogers Centre, TIFF, and the heart of the Entertainment District. Located in a secure, well-maintained building. (id:60365)
218n - 120 Broadway Avenue
Toronto, Ontario
Be the First to Live at Untitled Toronto! Experience modern urban living in this brand-new, never-lived-in 1-bedroom + den suite at Untitled Toronto, ideally located in the heart of Yonge& Eglinton. This north-facing unit features soaring 12-ft ceilings and sleek modern finishes throughout. Designed in collaboration with Pharrell Williams and award-winning design firm U31, the building offers an exceptional collection of luxury amenities - a stunning lobby with waterfall feature, coworking and dining lounges, indoor/outdoor pool and spa, full fitness centre with basketball court, meditation garden, and kids' playroom. Enjoy elevated living in one of Toronto's most vibrant neighbourhoods, just steps to transit, shopping, and dining. Building still under construction. Video available upon request. (id:60365)
234 - 650 Lawrence Avenue W
Toronto, Ontario
Welcome To The Shermount, A Tridel Built Condo. This 625 SF Unit Is A Must See! Laminate Floors. Double Sink, Built in dishwasher & Breakfast Bar, Spacious Living and dining Area With Walk out to Balcony. Utilities included In Rent. High Demand Area Just Steps To Lawrence West Subway, Lawrence Square, Yorkdale Mall, Restaurants, Hiking/Biking Trails And The 401. Bus Stop In Front Of Building. It Will Rent Fast. Building Maintenance, Central Air Conditioning, Common Elements, Grounds Maintenance, Exterior Maintenance, Heat, Hydro, Parking (id:60365)
101 - 18 Hollywood Avenue
Toronto, Ontario
All Utilities , Cable and Internet included . Main floor unit, Great Location. Bright and sun-filled one Bedroom Condo Located In Prime North York Area. Close to Yonge/Sheppard, intersection, Steps To Subway, Shopping, Malls, Restaurants. Walking Distance To Earl Haig & Mckee School (id:60365)
17 Tullis Drive
Toronto, Ontario
Quietly sophisticated and timeless in its design, this elegant three-bedroom home sits on coveted and quiet Tullis Drive - a small, low-traffic street with only a handful of homes, just steps from Yonge Street and Mt. Pleasant. With lovely curb appeal and a beautifully balanced interior, it has been thoughtfully designed and detailed to offer refined living with an effortless sense of comfort.A home with a cultivated sense of style - each detail considered and composed with a tastemaker's eye. The main floor is defined by graceful flow and ambient light. A sophisticated living room with coffered ceiling opens to a well-proportioned dining area positioned between the living and family rooms, with lovely views through to the professionally landscaped, low-maintenance garden. The adjoining kitchen balances form and function with stone counters, island seating, and solid crafted cabinetry. At the rear, the inviting family room - finished in soft, moody tones - opens to the private garden that spans over 150 feet in depth, and includes a well-situated powder room tucked discreetly to the side.Upstairs, three serene bedrooms include a spacious primary with a large picture window framing treetop views and generous closet storage. The third bedroom, currently used as an office, would make an ideal nursery or study. The lower level extends the living space with a comfortable guest suite and full bath.The garden is a private retreat - lush yet low-maintenance, with stone pathways, a tranquil water feature, soft landscape lighting, and a charming garden shed. Its remarkable depth provides exceptional privacy and year-round beauty. Beautifully landscaped front and back to create lasting appeal.Located just a short walk to Eglinton subway station and neighbourhood favourites including Tabule, Little Sister, and Orretta. A home that quietly combines elegance, practicality, and enduring style - a rare offering in Davisville Village. (id:60365)
72 Newton Drive
Toronto, Ontario
Fully top quality Renovated 3-Bedroom Home with Income Potential! Renovated top to bottom 6 years ago, this stunning family home offers a modern lifestyle with a functional layout. The main floor features a modern kitchen with quartz counters & backsplash, built-in stainless steel appliances, pot lights, crown moulding and laminate flooring throughout. The kitchen and bathrooms feel brand new.The finished basement includes 2 self-contained units, each with a full kitchen & bathroom perfect for generating rental income or extended family living. Enjoy a huge backyard with beautiful front and rear landscaping. Located within walking distance to Yonge Street, TTC, shopping, mall, restaurants, parks, and top-rated schools. A rare opportunity to live comfortably while earning rental income!Extras: (id:60365)
357 Drewry Avenue
Toronto, Ontario
Welcome to 357 Drewry Avenue - a charming, well-maintained family home set on an extra-wide 66-foot frontage lot, offering exceptional potential to live in, renovate, redevelop, or explore severance opportunities.This inviting Cape Cod-style white house boasts distinctive curb appeal with its double front entrances, concrete front patio and porch, and a kitchen walkout to the fenced backyard. Inside, discover formal principal rooms, California shutters, an upgraded kitchen with stainless steel appliances and custom cabinetry, and a wood-burning fireplace - all showcasing true pride of ownership.The finished basement offers versatile living space, ideal for a recreation room, in-law suite, or potential separate rental unit.Step outside to a beautifully landscaped and fully fenced yard, featuring mature trees, lush gardens, a BBQ area, and the charming birdhouses- a perfect private outdoor retreat. The large driveway accommodates up to six vehicles, making it ideal for families and guests alike.Recent updates include new eavestroughs (2022) and a roof replacement (2012).Located in a prime North York location, this home offers public transit at your doorstep and is within walking distance to Finch Subway Station, schools, shopping, parks, and all amenities.A solid, well-cared-for home on a large lot in a highly convenient location - perfect for families, investors, or builders. (id:60365)
809 - 25 Holly Street
Toronto, Ontario
Three Bedroom unit Midtown Residence, Huge Windows Filling The Suite With Nature Light With South West Facing View. Wrap Around Balcony for relaxation. StainlessSteel Appliances with Quartz Countertop. Mins Walk to Lablaws, Farm Boy, Eglington TTC, Crosstown Stations and Restaurants. (id:60365)
3 - 3549 Peter Street
Windsor, Ontario
ONE FREE MONTH FOR QUALIFIED TENANTS ONLY, Brand New BUILDING, Never lived in , 3 BEDROOMS AND 2 BATHROOMS UNIT FOR LEASE, spacious bedrooms, open concept layout with functionality in mind , upgraded flooring and kitchen with granite counter tops and high end stainless steel appliances. A must see to appreciate . Income verification and full credit report is a must. Available immediately (id:60365)
113 - 255 Emerick Avenue
Fort Erie, Ontario
Be the first to settle into this well-designed one-bedroom suite in a contemporary two-storey apartment building, created with comfort and modern living in mind. The suite features 9-foot ceilings, luxury vinyl flooring, and provided window coverings, along with a brand-new kitchen equipped with quartz counters, a coordinated backsplash, and stainless-steel appliances including a fridge, stove, and built-in microwave. Rent includes water, one outdoor parking space, and high-speed fibre internet. Outdoor EV charging station is also available. A bright, modern home that offers a practical layout and quality finishes. (id:60365)
2 Anne Drive
Trent Lakes, Ontario
Welcome to 2 Anne Drive - a true diamond in the rough, this tranquil Crystal Lake waterfront property offers endless potential for relaxation, recreation, and future dreams! Your journey begins with a scenic drive as you travel Crystal Lake Road to Anne Drive, your anticipation builds, passing by million-dollar cottages and homes, perfectly setting the tone for the lakeside escape everyone dreams of. This beautifully treed lot boasts 111 feet of waterfront, offering crystal-clear swimming, boating, and fishing right from your own dock on one of the Kawarthas' most desirable lakes. Enjoy peaceful lake views from the deck through a canopy of mature trees and soak in the serenity of nature all around you. Whether you're looking to renovate and personalize, build your dream lakefront retreat, or simply land-bank for the future, this property has incredible flexibility. With three separate buildings - a cozy main house, a charming Bunkie with a rustic cottage vibe, and a detached garage/workshop ready for your next project - you could even live in the Bunkie while renovating the main house, or vice versa. Come experience the best of lakeside living, where opportunity meets natural beauty on the sparkling shores of Crystal Lake. (id:60365)

