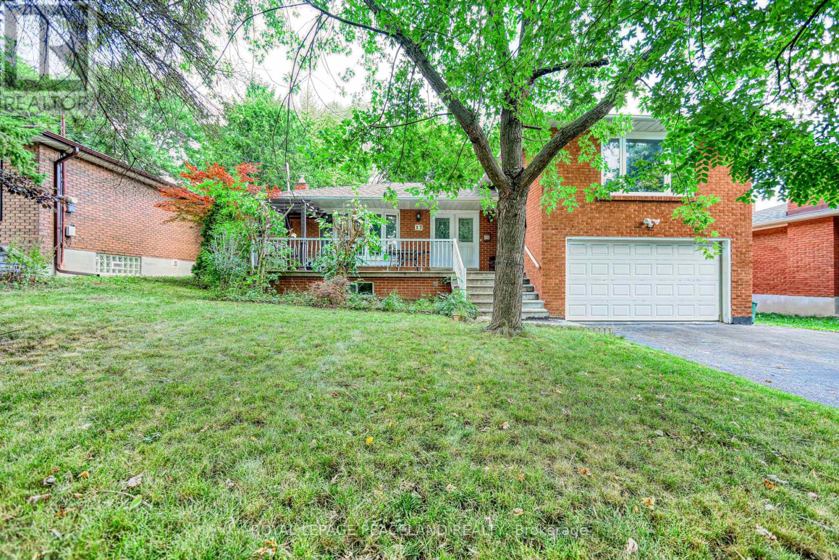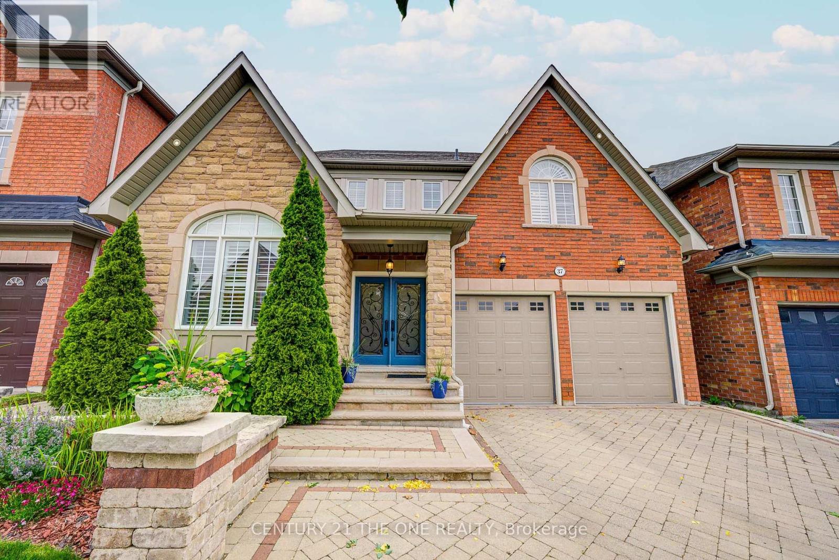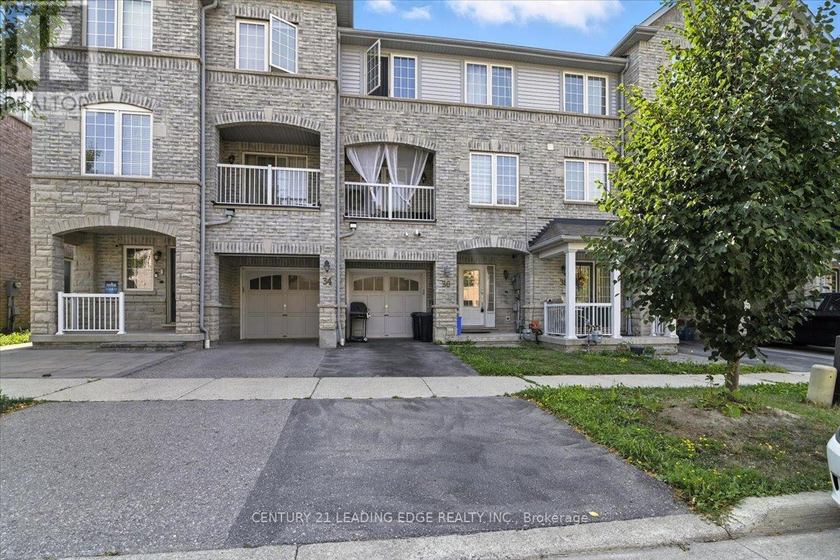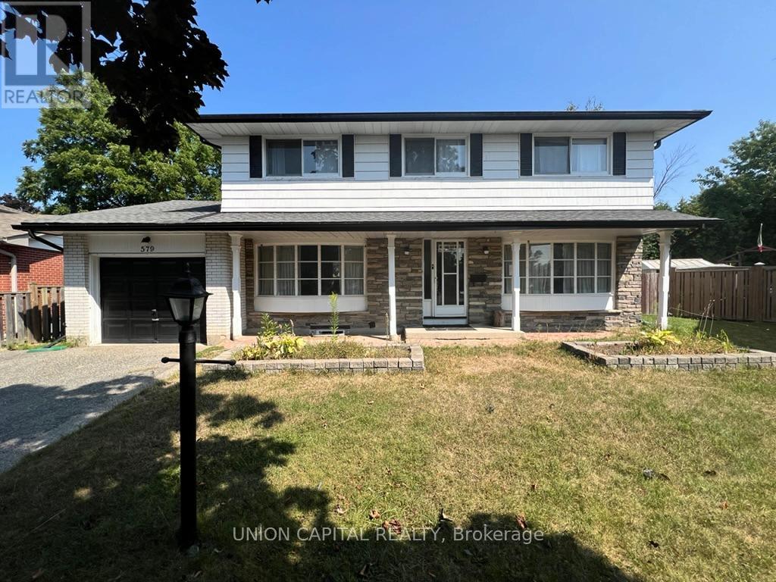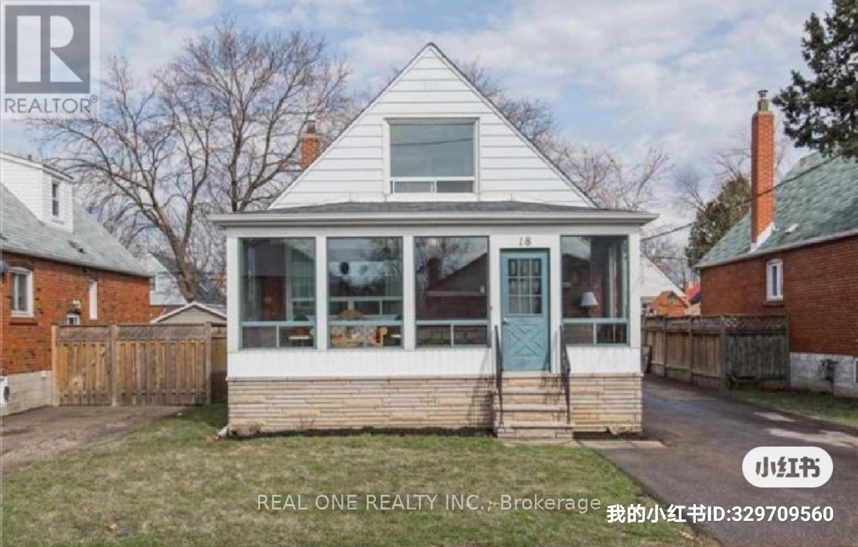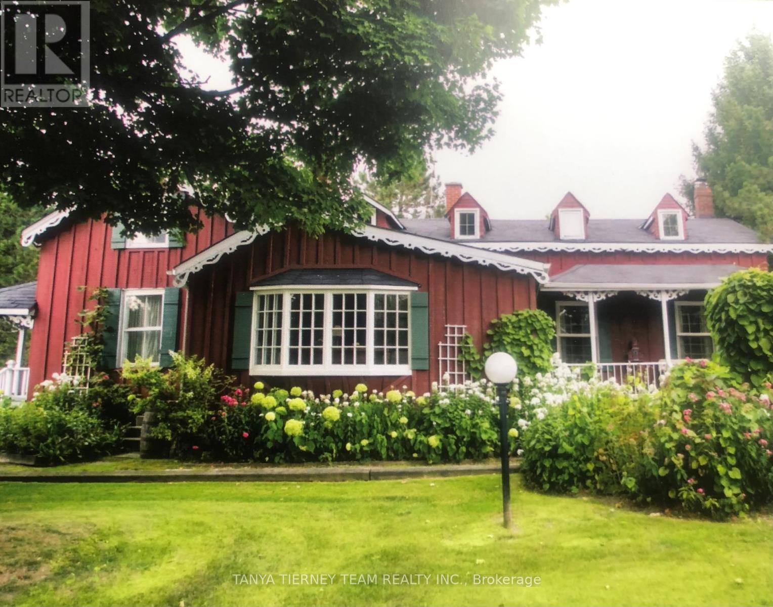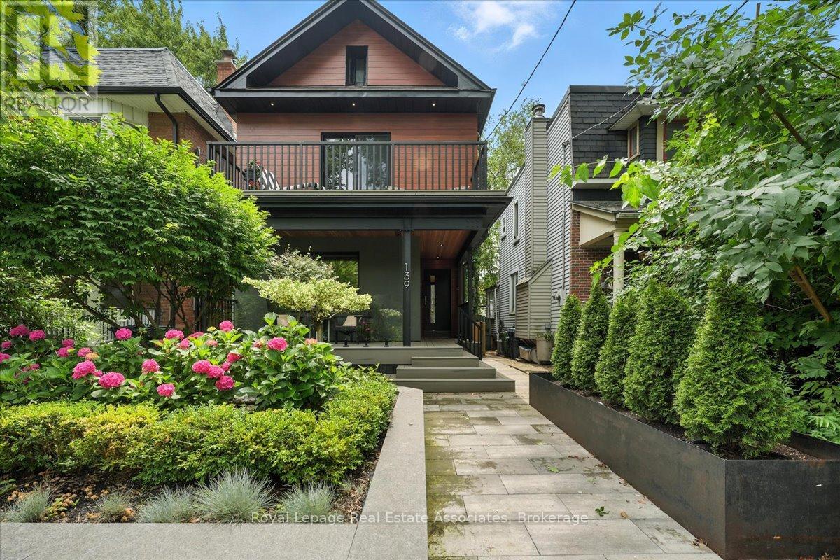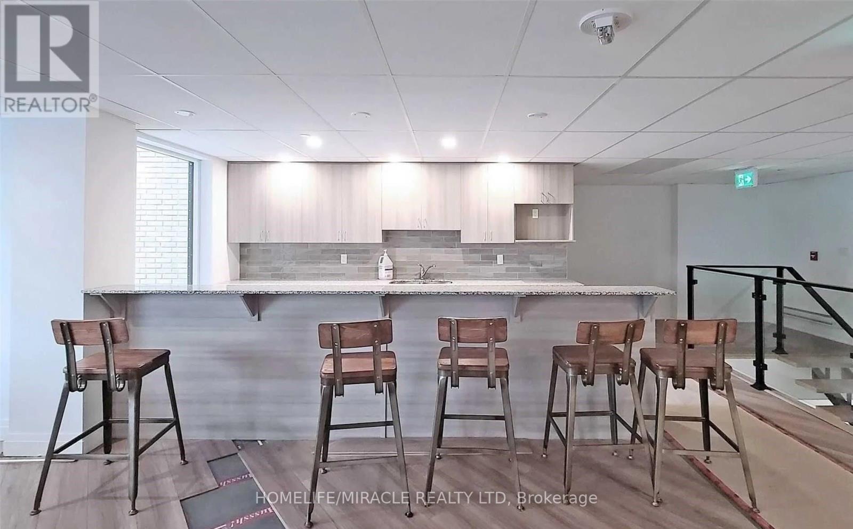17 Willowgate Drive
Markham, Ontario
Welcome to this beautiful 3-bedroom Sidesplit 4 Detached House, Sun-Filled Living Areas, A Modern Kitchen, And Generous-Sized Bedrooms. Steps To Milne Dam Conservation Park W/Fishing Pond & Nature Trails. Top Ranking Schools, Close To Markville Mall, Foody Mart, Loblaws, Go Train, Hospital and 407 etcs. (id:60365)
37 Alhart Street
Richmond Hill, Ontario
Step Inside This Beautifully Updated Home And Experience Modern Comfort Blended With Timeless Elegance! Boasting Soaring 9 Ceilings On The Main Floor, Every Room Feels Open And Airy, Welcoming You With A Sense Of Spaciousness And Style. The Family Room Is A Warm Retreat, Centered Around A Strikingly Upgraded Fireplace Mantel And Surround The Perfect Spot To Relax Or Entertain In Style. The Newly Renovated Kitchen Is A True Showstopper, Featuring Contemporary Finishes And Smart Design That Will Delight Any Home Chef. Fade-Resistant Shutters Throughout The Home Offer Both Sophistication And Practicality, Letting In Natural Light While Preserving Your Privacy And Comfort. Step Outside Into Your Professionally Landscaped Oasis Both Front And Backyards Have Been Thoughtfully Designed To Create Breathtaking Curb Appeal And A Fully Privatized Backyard Ideal For Outdoor Gatherings, Dining, Or Simply Enjoying Peaceful Moments In Nature. Freshly Painted With A Neutral, Designer Palette And Topped With A New Roof Installed In 2020, This Home Offers Worry-Free Living With Style That Lasts. More Than Just A Place To Live, This Is A Home That Elevates Your Everyday. Welcome To The LifestyleYouDeserve! (id:60365)
36 Silvester Street
Ajax, Ontario
Welcome to your next project in the sought-after Mulberry Meadows community in Northeast Ajax - freehold townhome no POTL or maintenance fees!! This 2+1 bedroom, 3-bathroom townhome offers 1,339 sq ft of well-laid-out living space ideal for first-time buyers, investors, or DIY enthusiasts looking to build equity. The open-concept main floor features a bright living/dining area, a modern kitchen with brand new stainless steel appliances, and a walkout to a private balcony perfect for outdoor relaxation. A spacious den off the main living area can easily function as a third bedroom, office, or flex space. The upper level includes two generous bedrooms, including a primary with ensuite and walk-in closet. Enjoy year-round comfort with a new green energy heat pump. The unfinished basement offers additional potential ideal for a small rec area, home gym, or storage. Located in a top-ranked school district, with two parks within a 1-minute walk and situated in an extremely family-friendly neighbourhood. Conveniently close to shopping, transit, and just minutes to Highways 401, 407, and toll-free 412 for easy commuting. Also located down the road from the future Ajax Fairgrounds at the Audley Recreation Centre. This home is simply waiting for your personal touch dont miss this opportunity to customize and make it your own. (id:60365)
579 Braemor Court
Oshawa, Ontario
Welcome To 579 Braemor Court A Spacious 4-Bedroom Family Home Situated On A Large Pie-Shaped Lot. The Open And Airy Main Floor Features Large Bay Windows, Creating A Bright And Inviting Living Room And A Cozy Family Room. The Master Bedroom Includes An Ensuite Bathroom For Added Convenience And Privacy. Located In A Family-Friendly Neighborhood On A Quiet Court, This Home Is Just Minutes Away From All Essential Amenities, Including Shopping, Restaurants, The GO Train, And Highway 401. The Partially Finished Basement Boasts A Cozy Rec Room With A Fireplace, Offering The Perfect Space For Relaxation, Along With Plenty Of Storage. Additional Features Include A Single-Car Garage And Two Sheds In The Backyard For Extra Space. (id:60365)
62 Cumberland Lane
Ajax, Ontario
Step into this stunning 3-level townhouse offering 3 spacious bedrooms and a custom gourmet kitchen designed for entertaining. Enjoy the convenience of a main-floor bedroom with a walkout to a private backyard perfect for relaxing or hosting. This is the only townhouse in the complex with a 3-piece bathroom on the main level. Plus, a new furnace (2022) gives you peace of mind. High-speed internet and cable are included in the maintenance fee. This home comes with 2 private parking spaces plus plenty of visitor parking. Residents also enjoy resort-style amenities: a fully equipped gym, indoor pool, sauna, and hot tub. Need extra space? Host friends and family in the large party room. Love community living? Join in on a variety of activities including yoga, water aerobics, walking groups, dances, card nights, and summer barbecues. This townhouse truly combines luxury, convenience, and lifestyle all in one package. Don't miss it! (id:60365)
77 Peace Drive
Toronto, Ontario
Looking For A Home You Can Truly Make Your Own? Welcome To 77 Peace Dr, A Solid Detached Brick Bungalow In Scarborough's Sought-After Woburn Neighbourhood Full Of Potential & Ready For Your Vision. Offered As-Is, Where-Is, This Property Is Ideal For First-Time Buyers Breaking Into The Market, Investors Seeking Strong Rental Income, Or Renovators Planning A Custom Project. Set On A Large 6,609 Sq. Ft. Lot, This Home Features Rare Parking For Six Vehicles, Including An Oversized Brick Two-Car Garage, A True Standout In The Area (Where Car-Ports or No Garages Are the Norm) & A Spacious Backyard That Has Endless Possibilities. The Main Floor Offers A Bright Open-Concept Living & Dining Area, A Large Eat-In Kitchen, Three Generous Bedrooms, & A Full Bathroom. Original Hardwood And Vinyl Flooring Give You The Choice To Have It Refinished Or Start Fresh With Your Own Style. A Side Entrance Leads To A Finished Basement With A Secondary Kitchen, A Large Recreation Room, An Additional Bedroom, Laundry & A Utility Area Make It Perfect For The Possibility Of Either An In-Law Suite Or An Income-Generating Rental Unit. Updates Include: Roof (2021), Garage Roof (2024), Garage Door (2023), New ELFs (Main Lvl), Newer Windows. Hot Water Tank Is Owned. A New Reinforced Fence (2025) Frames The Backyard, Offering Privacy & Plenty Of Space To Entertain, Garden, Or Create Your Dream Outdoor Retreat. Anyone With A Green-Thumb Will Enjoy The Vast Space To Plant Perennials, Or A Vegetable Garden. Unbeatable Location. Steps To TTC, Minutes To GO Transit, Hwy 401, Scarborough Town Centre, Centennial College, University Of Toronto (Scarborough), Top-Rated Schools, Parks, & Hospitals. Whether You Are Planning To Move In And Update Gradually, Rent It Out For Cash Flow, Or Renovate Into Your Forever Home, This Is A Rare Opportunity To Create Lasting Value In A Family-Friendly Neighbourhood. 77 Peace Dr Has The Lot, The Space & The Location. Now It Just Needs Your Personal Touch. Do Not Miss Out! (id:60365)
Lower - 18 Gardens Crescent
Toronto, Ontario
Separate Entrance , Great Location, Large Living Space, Full Size Kitchen With Appliances,Lots Of Kitchen Cupboards And Good Counter Space Spacious Bathroom And Queen Sized Bedroom. Shared Laundry.Close To Victoria Park Subway Station, And Future Lrt Eglinton Line. Close To Dvp, Schools, Shopping Center, 1/3 Of The Utility (id:60365)
130 Myrtle Road E
Whitby, Ontario
Lifted from the pages of a magazine, this rarely offered heritage farmhouse offers a separate in-law suite/rental apartment and is situated on a picturesque 1 acre lot in the Oak Ridges Moraine in the prestigious community of Ashburn! Offering over a century of design & character with many luxurious upgrades throughout including exposed beam ceilings, gleaming wide pine plank floors, tongue & groove paneling, crown moulding, designer decor, 4 fireplaces, 2 laundry rooms & the list goes on. The family sized eat-in kitchen boasts a stunning electric fireplace, marble counters, centre island and bay window overlooking the front gardens. There are 2 separate staircases - one from the kitchen and one from the family room. Designed with entertaining in mind with the elegant dining room, formal living room & den area with dry bar. Impressive timber framed family room with beamed ceilings, door to the back patio & a stunning floor to ceiling stone gas fireplace with fossils, beams & additional french wood stove. Upstairs offers 3 spacious bedrooms including a primary retreat with sitting area & his/hers closets with organizers. Guest suite with 4x4 skylight & spa like semi ensuite with additional skylight & original claw foot tub! The separate in-law suite/rental apartment offers private separate entry with cozy porch and sunset views & 2nd access through the main house. Open concept design with living & dining rooms, spacious kitchen, 4pc bath, separate laundry & gorgeous oak spiral staircase to the loft bedroom with walk-in closet. The treed 220x200 ft lot has curb appeal and features 3 outbuildings with business potential consisting of the original driveshed, interlocking stone patio with fire pit, maintenance free perennial gardens & more! This one of a kind family home has been meticulously updated all while maintaining the character & charm of yesteryear! (id:60365)
139 Victor Avenue
Toronto, Ontario
This stunning 3 bedroom, 4 bathroom home at 139 Victor Ave has been fully upgraded from top to bottom with high-end luxury finishes and clean, modern design throughout. The exterior features a sleek combination of stucco and teak, while the interior boasts engineered light hardwood flooring and heated tiles in select areas. The open-concept main floor offers a spacious living room with a concrete fireplace mantle, pot lights throughout, custom built-ins, and a dedicated main floor office. The designer kitchen is a showstopper, featuring an oversized waterfall centre island with a built-in breakfast bar, brass pendant lighting, and built-in stainless steel appliances. Large sliding doors open to a beautifully landscaped backyard oasis with a covered cabana, ideal for entertaining. Upstairs, you'll find two additional bedrooms serviced by a stylish 4-piece bath, a custom built-in desk, a cozy nook, and a luxurious primary suite with a private balcony, double closets, and a spa-like ensuite. The home also includes a fully finished basement with a separate entrance, perfect for extended family or extra living space. Located in a desirable, family-friendly neighbourhood, 139 Victor Ave offers the perfect blend of luxury, functionality, and urban convenience. (id:60365)
154 Tower Drive
Toronto, Ontario
Welcome to 154 Tower Dr, a home cherished by the same family for nearly 45 years - now ready to begin its next story. This isn't just a house; its a place where warmth, comfort, and community have thrived for decades. Inside, sunlight pours through expansive picture windows, filling the rooms with a golden glow. Hardwood floors carry you through a thoughtfully laid-out main level, where a cozy kitchen opens into the dining space - perfect for slow Sunday breakfasts or lively family dinners. Three generous bedrooms, each with large windows and ample storage, make the main floor as practical as it is inviting. Downstairs, discover a fully finished basement with its own entrance, a kitchen, bedroom (with potential for a second), and a spacious family room anchored by a fireplace. Updated with new flooring, windows, doors, and fresh paint, this space is ready for multi-generational living, or a rental suite. Step outside and find a rare treasure: a backyard that doesn't face more houses, but opens to lush green space - your own private slice of nature. Two mature pear trees stand proudly, offering juicy fruit all summer long. Set on the desirable side of the street, the location is unbeatable: close to top schools, parks, shopping, places of worship, Hwy 401, the DVP, and just steps to Warden & Lawrence public transit. Here, neighbours know each other by name, children play on quiet streets, and retirees share stories on front porches. Whether you're searching for a forever family home or a smart investment, 154 Tower Dr is a place to create memories, share stories, and begin a new chapter of your own. (id:60365)
417 - 1 Falaise Road
Toronto, Ontario
Less than 5 year old 2 bed rooms condo unit with two full bathrooms. At perfect location, close to Centennial College and U of T Scarborough campus, Primary bedroom with 3 piece ensuite (with standing shower). Easy access to amenities such as Grocery, restaurants, Bank, Park, trails, shopping center and Go station and lot more. Few minutes drive to 401. Pet allowed with restriction. Unit offer Two lockers included in price. (id:60365)
104 Gladstone Avenue
Oshawa, Ontario
Welcome home! This turn-key 2-bedroom detached in family-friendly McLaughlin neighbourhood in Oshawa is tucked on a quiet street yet minutes to shops, dining, transit, and the Oshawa Valley Botanical Gardens. Inside, enjoy a bright, easy flow with a big dining room, a separate eat-in kitchen finished with quartz counters and stainless steel appliances, a cozy living room, two well-sized bedrooms, a renovated 4 pc bath, and convenient main-floor laundry. Comes with a large backyard and a detached heated garage check every box for parking, storage, or a workshop. Shows beautifully! offers anytime with flexible closing. Key Updates: Roof/fascia/soffits/eaves 2023; bathroom 2018; heated garage 2020; furnace/AC 2015; windows (7 of them) 2017; Laundry room 2022; LVL beam in the basement 2024; deck stairs 2025. Natural gas for BBQ/dryer/HWT (id:60365)

