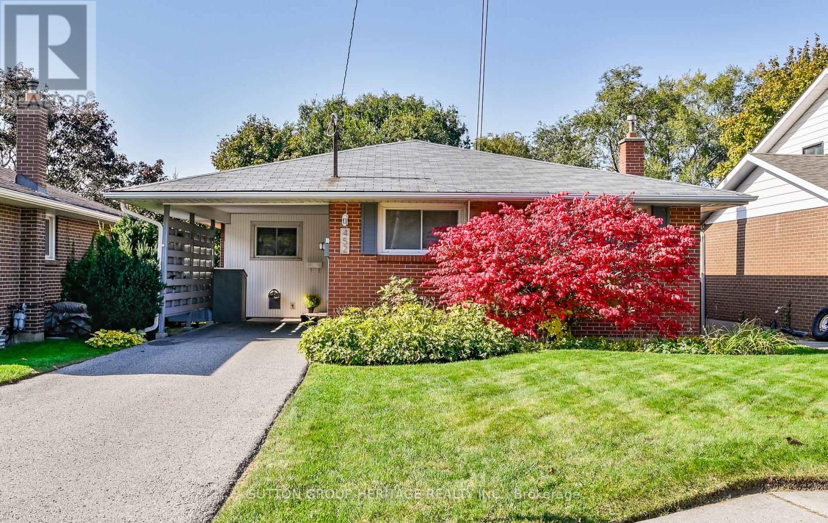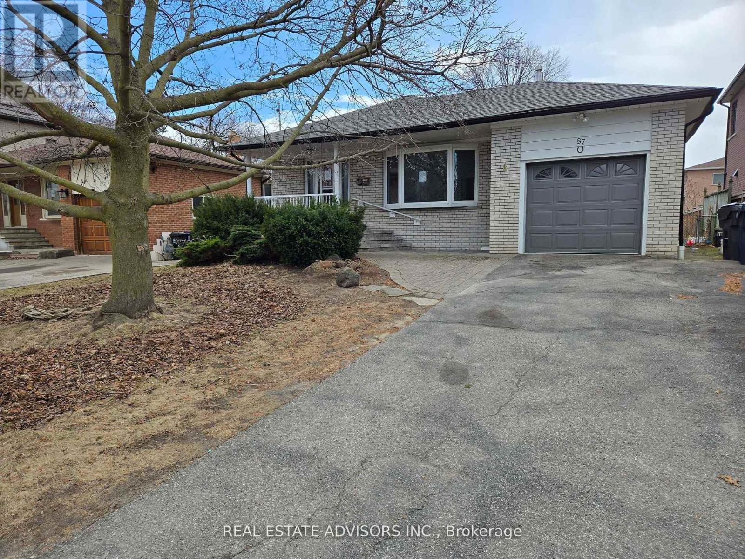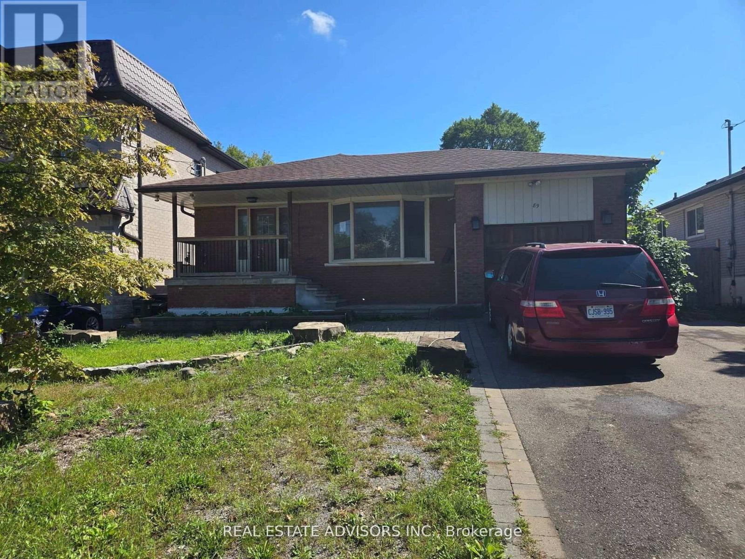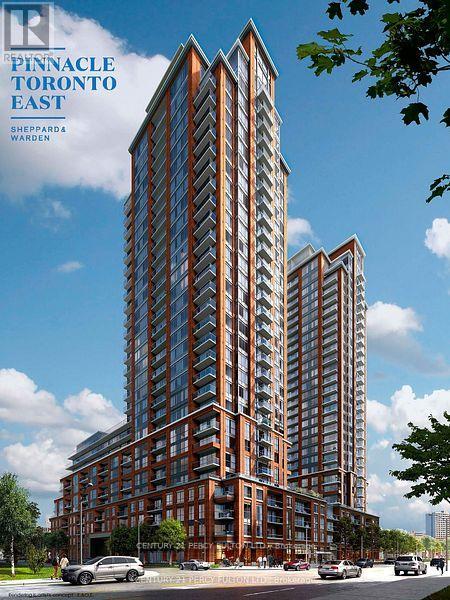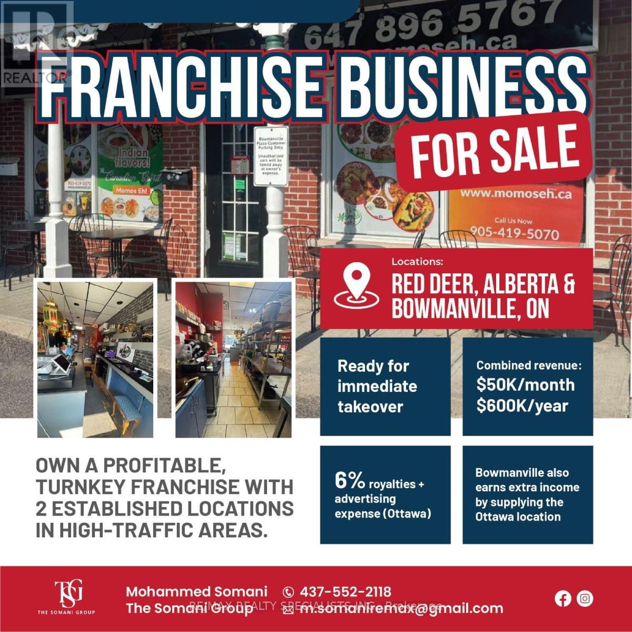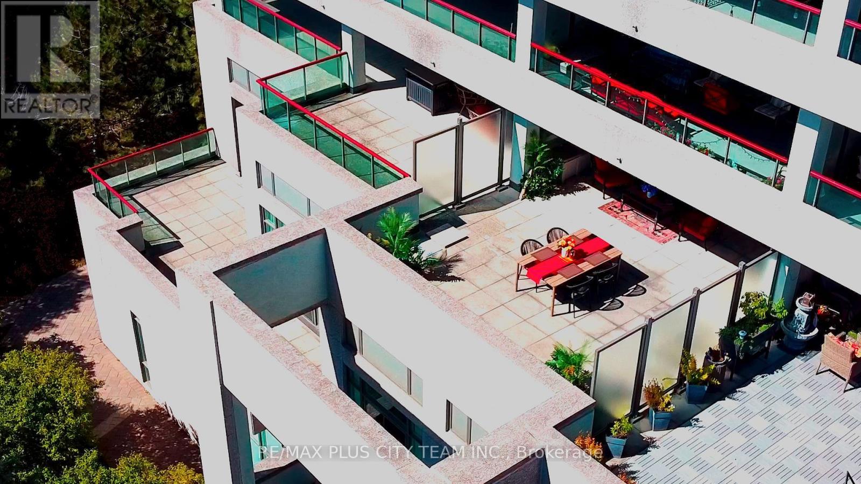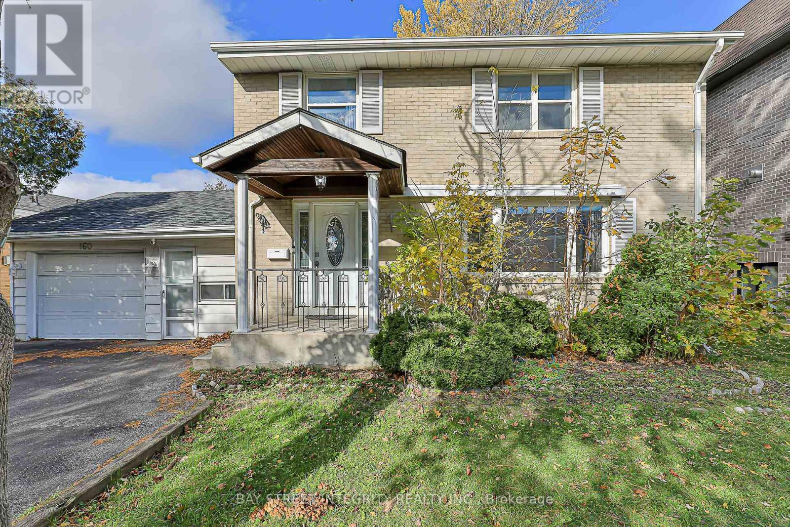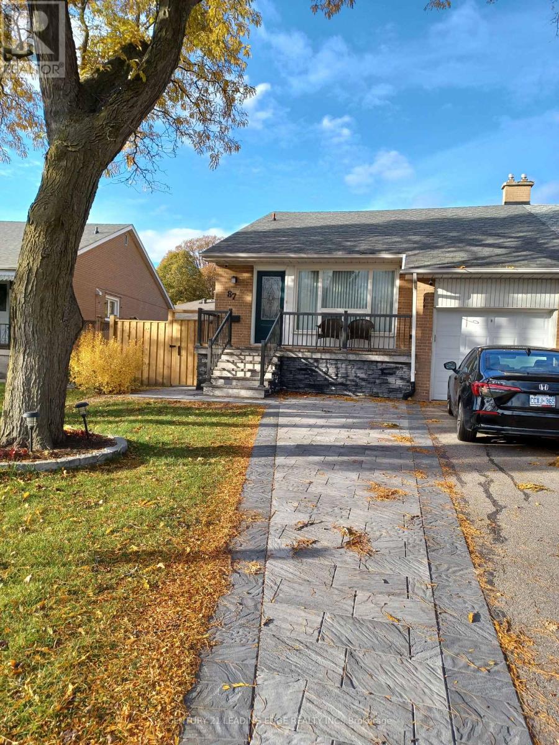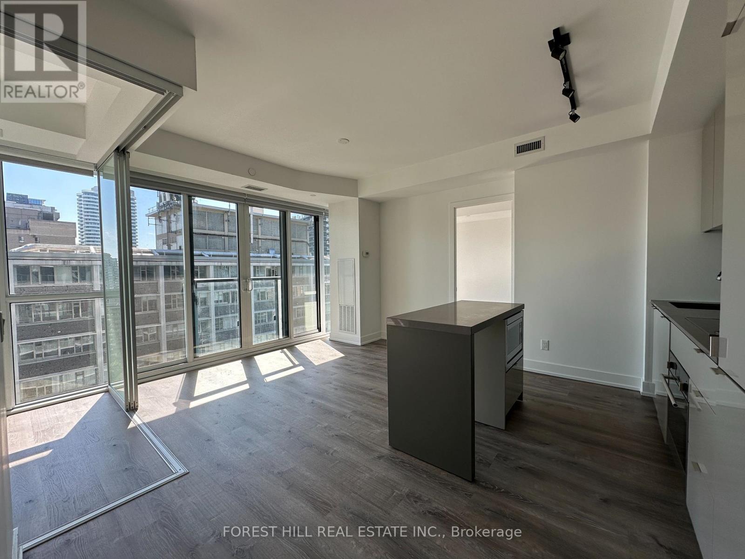452 Elizabeth Street
Oshawa, Ontario
This home just feels like a Sunday morning - calm, cozy, and exactly where you're meant to be. Tucked in the heart of central Oshawa, this solid 3-bedroom brick bungalow offers the best of both worlds: peaceful living on a quiet, mature street, yet just minutes to all Oshawa has to offer, schools, parks, and major highways for easy commutes. This home is a classic case of don't judge a book from its cover. Completely unassuming from the curb - but step inside and you'll find a bright, open-concept layout that instantly feels like home, with tree'd views that will have you feeling like you are far from the suburbs. The inviting eat-in kitchen, renovated bathrooms and a seamless walkout to a spacious deck make the main floor ideal for everyday living and effortless entertaining. Downstairs, the fully finished walkout basement is filled with natural light and endless opportunity. Complete with an oversized family room, full bathroom, bonus den, a spacious laundry room (that could easily convert to a kitchenette), and a workshop. It's perfectly capable of satisfying any hobbiest OR offers the opportunity for an in-law suite, or comfortable space for extended family or guests. Outside, the tree-lined lot is a rare find in the suburbs - private, peaceful, and featuring an Arctic Spa 7-seater hot tub.. where mornings can start with coffee and evenings end with a soak under the stars. With plenty of parking, a carport, and room for everyone, this property fits just about any story - Whether first-time buyers, newlyweds, young families, Downsizers, co-buyers, investors, or those planning for multi-generational living. It's not just a house - it's a feeling. Warm, versatile, and quietly impressive. Welcome home... (id:60365)
87 Euclid Avenue
Toronto, Ontario
This exceptional property in the highly desirable Highland Creek enclave offers a rare opportunity on a large 49.38 x 206 ft lot ideal for a family or investor to build their dream home, renovate the existing residence, or create a basement suite with its own separate entrance. Enjoy warm summer days by the sparkling inground pool, all set among prestigious multi-million dollar homes. In addition, the City of Torontos Committee of Adjustment has approved the severance of the lot to create two residential parcels, each eligible for a detached homepending final conditions. With easy access to Hwy 401, public transit, and top institutions like U of T Scarborough and Centennial College, this prime property blends luxury, location, and future development potential. Dont miss your chance to own this standout opportunity. (id:60365)
89 Euclid Avenue
Toronto, Ontario
This exceptional property offers an incredible opportunity to own a large lot in the highly desirable Highland Creek Enclave. The expansive 49.38 x 206 ft lot provides ample space for a large family or savvy investor to build their dream home or renovate the existing residence. In addition, the City of Torontos Committee of Adjustment has approved the severance of the lot to create two residential parcels, each eligible for a detached home, pending final conditions. Imagine relaxing by your sparkling inground pool on warm summer days. Surrounded by multi-million dollar homes, this prime real estate location offers a prestigious and sought-after address. The property's proximity to major thoroughfares like Highway 410 and public transit options like Transat makes it convenient for commuting to work or school. Additionally, being in close proximity to renowned educational institutions like the University of Toronto Scarborough campus and Centennial College adds to its appeal. Don't miss out on this rare chance to acquire a piece of prime real estate in Highland Creek Enclave. (id:60365)
Basement - 6 Luttrell Avenue
Toronto, Ontario
A stylish1 bedroom suite featuring vinyl flooring that seamlessly combines aesthetics and practicality. The modern kitchen is equipped with stainless steel appliances, elegant quartz countertops, and a convenient breakfast bar ideal for casual meals. The spacious bedroom features a generous double closet, offering ample storage space. Enjoy a beautifully designed three-piece bath, complete with an ensuite laundry for your convenience. This suite offers the unique advantage of two separate entrances, adding to its appeal. All utilities are included (heat, hydro, and water/waste), ensuring a hassle-free living experience. Additionally, 1 parking space is included and located in the laneway. The basement suite includes a private outdoor space on the side, in addition to access to a shared backyard. The Landlord will be responsible for landscaping and snow removal. Within walking distance to Metro, TTC, LA Fitness, and schools. (id:60365)
70 Carlaw Avenue
Toronto, Ontario
Stunning, fully renovated Leslieville home with exceptional upgrades, dual-income potential, and rare development opportunities. This modern 3+1 bedroom, 3-bathroom home offers a premium 2 storey layout, separate entrance basement,a deep backyard with laneway housing potential. Beautiful open-concept main floor with custom kitchen, quartz counters, stainless steel appliances, pot lights, premium flooring,walkout to a large backyard - perfect for entertaining or building a future laneway home. This home features sound-proof double-pane windows and doors, upgraded high-efficiency furnace, high-efficiency AC, newer roof, and drawings/permits available for a large second-floor porch addition. Fully finished basement includes a private side entrance, full kitchen, living area, bedroom, and 3-piece washroom. Ideal for rental income, in-law suite, nanny suite, or extended family living. Commercial conversion potential. Business owners, wellness studios, medical professionals, creative offices - this property offers rare mixed-use possibilities in a high-demand location.Parking for two vehicles off the laneway - a rare find in Leslieville. A rare opportunity in the heart of one of Toronto's most desirable neighbourhoods. (id:60365)
148d - 1614 Charles Street
Whitby, Ontario
Welcome to The Landing - a modern waterfront community. This stylish two-storey condo townhome offers a bright, open layout thoughtfully crafted for both comfort and functionality. 1 bedroom + den, 2 bathrooms, and a private terrace, this home is perfect for professionals or couples seeking a refined lifestyle by the water. Floor-to-ceiling windows fill the space with natural light, while sleek laminate flooring and an open-concept design create a seamless flow throughout. A dedicated parking space is included for your convenience. Ideally situated just a 5-minute walk to Whitby GO Station and minutes from Highways 401, 412, and 407, this home provides exceptional connectivity for commuters. Residents of The Landing enjoy premium building amenities including a fully equipped fitness centre and yoga studio, private and shared workspaces, parcel storage, a stylish party room, and dog and bike wash stations. Outdoors, relax or entertain with BBQ areas, landscaped courtyards, and comfortable lounge spaces. (id:60365)
1622 - 3270 Sheppard Avenue E
Toronto, Ontario
Welcome to Pinnacle Toronto East, a stunning new development offering modern comfort in one of Scarborough's most accessible neighborhoods. This never-lived-in 2-bedroom suite features 879 sqft living with a 66 sqft open balcony. The smart, open-concept kitchen offers stainless steel appliances, quartz countertops, and ample storage, seamlessly flowing into the living and dining area, ideal for relaxing or entertaining. Enjoy the added convenience of in-suite laundry and thoughtful floor plan design. Located at Sheppard and Warden, you're just minutes from major shopping centers, public transit, grocery stores, restaurants, schools, parks, and highways 401, 404, and 407. Residents have access to world-class amenities, including a fitness center, yoga room, party room, rooftop terrace, outdoor pool, and more. (id:60365)
3 - 129 King Street E
Clarington, Ontario
Exceptional opportunity to own a well-established and profitable franchise with two thriving locations and strong potential for further expansion. This turnkey operation generates approximately $25,000-$30,000 in monthly revenue (around $300,000 annually) with an impressive net profit margin of 25%. The current owner is also the primary distributor for all franchise locations, providing an additional income stream tied to this business. The owner is willing to fully train the new operator to ensure a smooth transition and continued success. The business is supported by a loyal customer base and an efficient operating model, making it ideal for both experienced entrepreneurs and first-time business owners seeking a high-performing franchise opportunity. (id:60365)
310 - 50 Brian Harrison Way
Toronto, Ontario
Welcome to Equinox II by Monarch! This bright and spacious 1-bedroom + den suite offers an exceptional opportunity in the heart of Scarborough Town Centre. With approximately 661 sq. ft. of interior space and a rare oversized 300 sq. ft. private balcony, this high-floor unit features large windows that fill the open-concept layout with natural light. The generous den provides flexible use as a second bedroom, office, or guest space. Designed for modern living, this well-maintained unit is the perfect blend of comfort and function. Enjoy premium amenities including a fully equipped gym, indoor pool, theatre, virtual golf, billiards lounge, party room, guest suites, and 24-hour concierge. Maintenance fees include all utilities, heat, hydro, and water as well as parking and a locker for added value and convenience. Just steps to the TTC, Scarborough Town Centre, YMCA, parks, restaurants, and minutes to Highway 401, this location offers unbeatable connectivity and urban convenience. Ideal for first-time buyers, investors, or downsizers looking for a vibrant community and lifestyle in one of the city's most dynamic neighbourhoods. (id:60365)
160 Cummer Avenue
Toronto, Ontario
Beautiful Central Toronto Property on a Premium 57.67 x 175 ft Lot. Nestled among multi-million-dollar homes, this spacious residence offers exceptional value and strong rental potential. Featuring 7 bedrooms and 6 newly built bathrooms, the home provides three separate entrances, ideal for multi-family living or investment income. Enjoy direct access to the garage, driveway parking for up to 6 cars, and a large private backyard. Roof shingles replaced in 2019.Conveniently located just 20 minutes to Downtown Toronto, this property is close to all amenities - top-rated public, Catholic, and private schools, parks, shopping malls, restaurants, groceries, sports facilities, and medical centres. Steps to the bus stop. A rare opportunity - perfect for investors or large families seeking space, convenience, and excellent long-term potential (id:60365)
Bsmt - 87 Pinemore Crescent
Toronto, Ontario
Rent a Separate Entrance Basement of a semi-detached brick bungalow in great North York location. Close to all amenities, shopping mall, good school, easy access to highways 401/404 DVP, TTC transit. Renovated basement. 1 Parking for Basement Tenant. (id:60365)
2207 - 7 Grenville Street
Toronto, Ontario
Bright 1Bed + Den with 2 Full Baths and Locker @ YC Condo (Yonge/College). Den Could be used as a 2nd Bedroom. 9' Ceilings, Juliette Balcony, Floor-To-Ceiling Windows, Modern Open Kitchen W Quartz Counter. Amenities Include Gym, Yoga Room, Infinity Pool, Steam Room, Lounge/Bar with Dining Room, Private Dining Rooms with Outdoor Terraces & Bbqs, Visitor Parking, 24/7 Security/Concierge. Steps To Ttc, Starbucks, Shoppers, Banks, Restaurants, Pubs, College Park; Mins To Loblaws, LCBO, Eaton Centre, Park, Bay St, & Everything. Walk To U of T and TMU (Ryerson). (id:60365)

