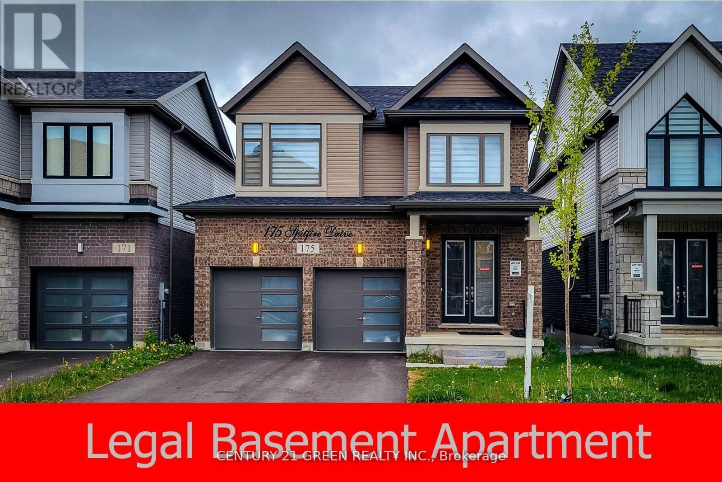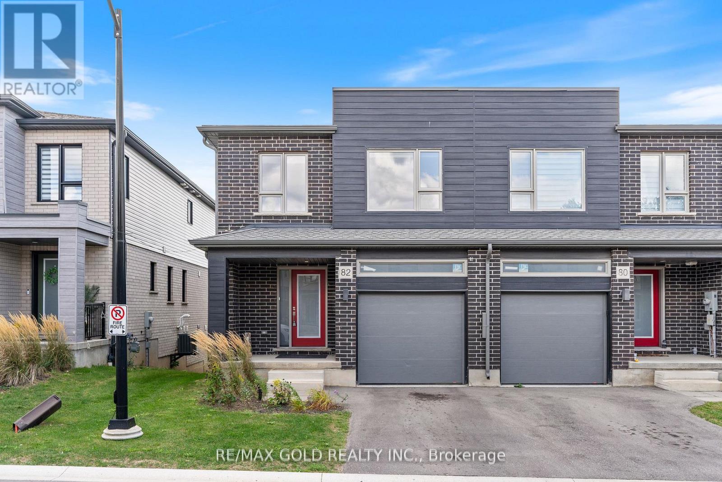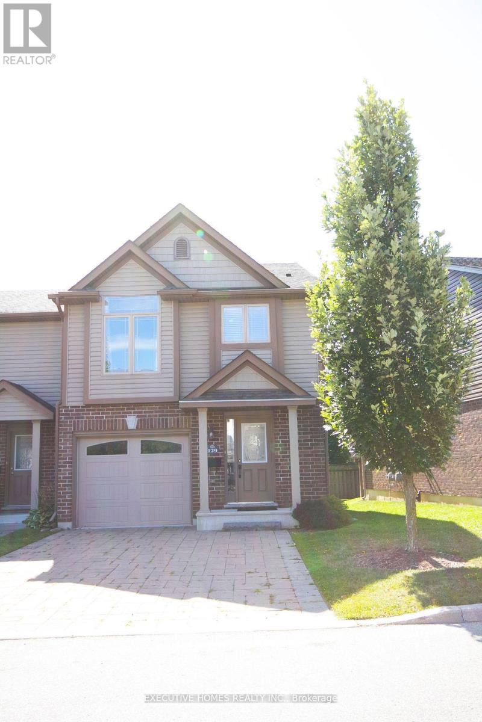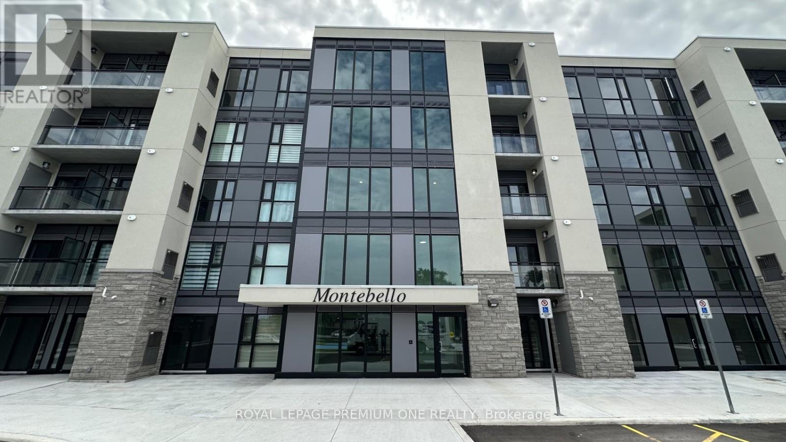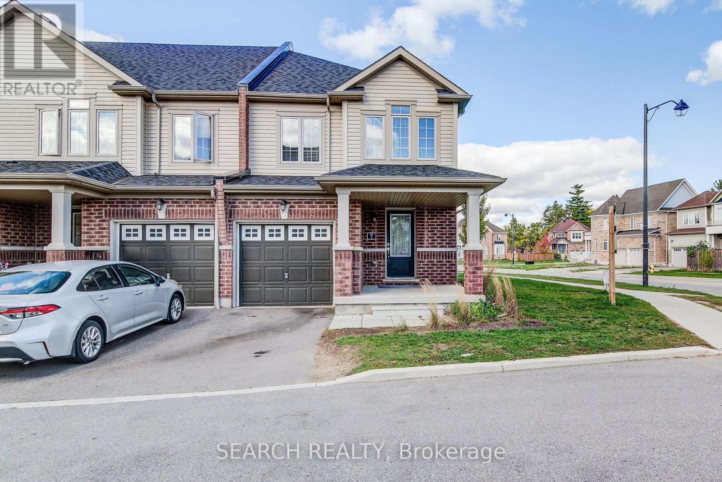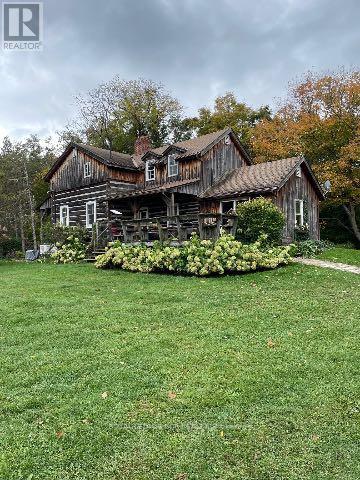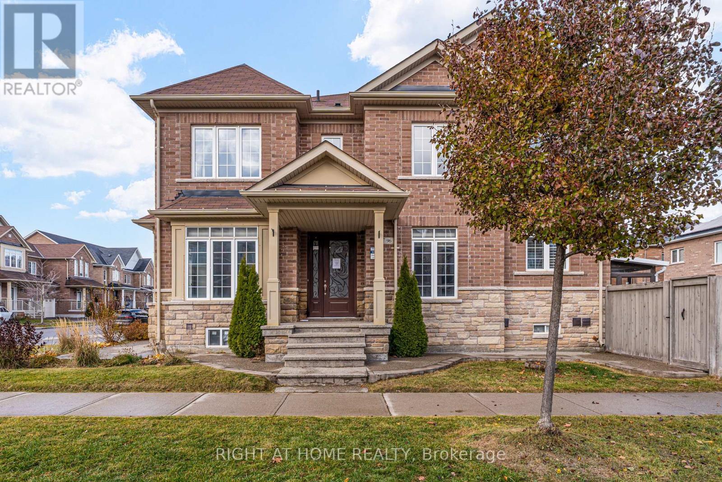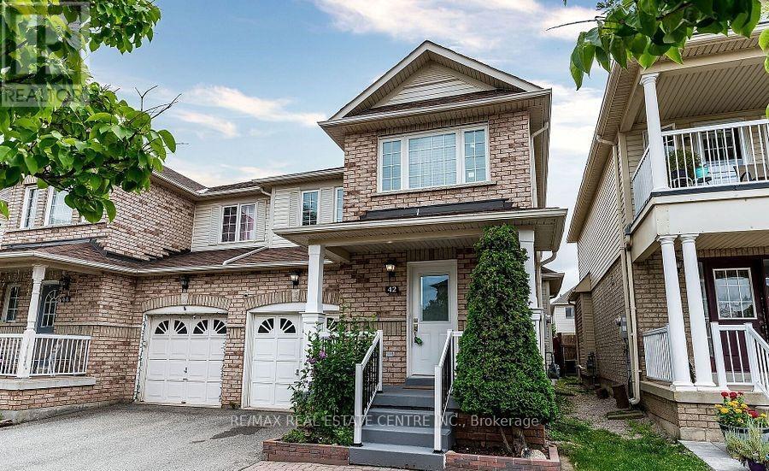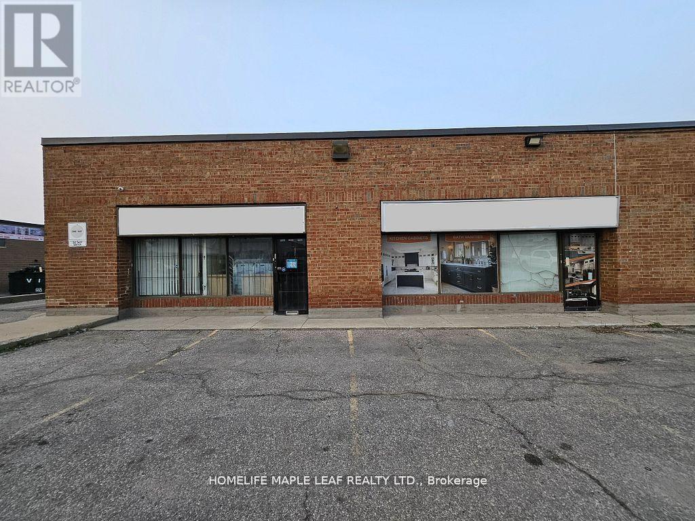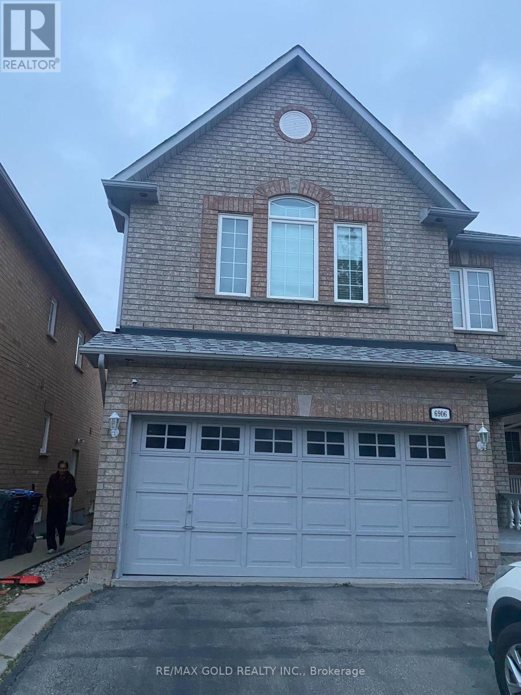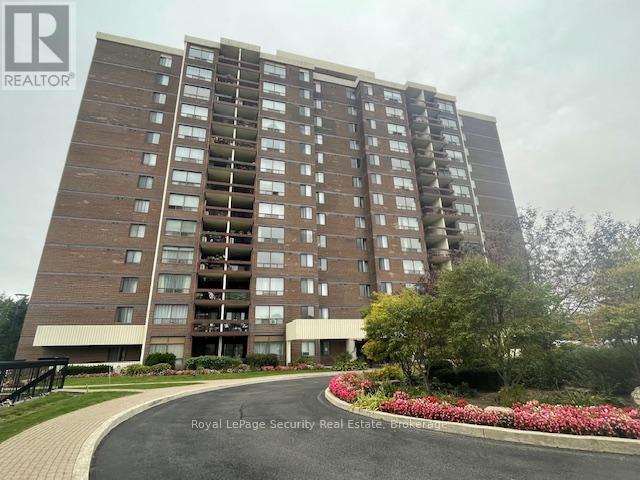175 Spitfire Drive
Hamilton, Ontario
Location! Location! Location! Presenting Absolute showstopper just over 1 year old gorgeous double garage detached with LEGAL BASEMENT APARTMENT in * high demand location of new builds * of most prestigious community of Mount hope. This Beautiful Detached boasts a total living space (basement included) of 2544.81 sq feet( as per mpac+bsmt permit) with additional upgrades from the builder worth $27,494. This beautiful property features Main Level with Mud room access to the garage, a huge Living Room, Dining Room and a beautifully Appointed Eat in Kitchen along with breakfast area and walkout to the Backyard. Second level with spacious 4 Bedrooms and shared 4 piece washroom, Master bedroom with 5 piece ensuite and walk-in closet. Upgrades includes Smart Home, Nest Thermostat, Oak Staircase, Engineering hardwood on main level, Range hood, high end stainless steel appliances and many more. Lower level boasts Legal basement apartment with separate entrance features bright kitchen with huge window, spacious living space with rooms, Storage, separate laundry and was previously rented for $2000 Per month which provide extra income $$!. Conveniently located near Bus stop, restaurants, Highway, schools and many more amenities. Hurry!! This one won't last long. (id:60365)
82 Pony Way
Kitchener, Ontario
Stunning end-unit townhouse offering over 1,700 sq ft of beautifully designed living space that perfectly blends comfort, style, and functionality. The main floor features an open-concept layout with a spacious living and dining area adorned with zebra curtains, creating a warm and inviting atmosphere for both everyday living and entertaining guests. The upgraded kitchen showcases high-end stainless steel appliances, elegant cabinetry, a large pantry for extra storage, and a modern layout ideal for any home chef. Upstairs, you'll find three generous bedrooms, including two with walk-in closets and a luxurious master suite with a private3-piece ensuite. The large windows throughout the home allow plenty of natural light, enhancing the bright and airy feel. The unfinished walkout basement provides ample storage space and opens directly to school grounds, offering a peaceful and scenic view with no rear neighbors. Located in a highly desirable area, this home is within walking distance to schools, plazas, and a community center, while being just minutes from parks, trails, and St. Marys General Hospital. With excellent transit access only an 8-minute walk to the nearest bus stop and situated in a rapidly growing community, this property offers the perfect combination of modern living, convenience, and future value. (id:60365)
129 - 2635 Bateman Trail
London South, Ontario
This beautiful townhome offers the perfect blend of style, comfort, and convenience with easy access to South and West London, excellent schools, shopping, Highway 401, and a wide range of amenities. This 3-bedroom, 2.5-bathroom home is designed for modern living. The main floor boasts a bright, open-concept layout featuring stainless steel appliances, and a spacious living and dining area that flows seamlessly to a private deck perfect for entertaining or relaxing .The primary bedroom occupies its own level, complete with wall-to-wall closets and a4-piece ensuite. Just outside the primary suite, you will find the conveniently located laundry closet. The upper level offers two additional bedrooms and a full bathroom, ideal for family or guests .The fully finished basement provides a generous family room and abundant storage space ,while the attached single car garage with inside entry and double driveway ensures parking for up to 3 vehicles. Ample visitor parking is also available. Don't miss your chance to call this home, schedule your private showing today! (id:60365)
219 Taylor Street
Thorold, Ontario
Beautiful Modern Elevation Home Features 9" Ceiling On Main Floor, 4 Bedroom & 4 Bath With 3 Full Bath Upstairs. 2 Master Bedrooms & 2 Bedrooms With Jack & Jill Washroom. Open Concept Great Room Features Hardwood Floor With Elegant White Kitchen Features Stainless Steels Appliances & Built-in Centre Island. You Get 2 Bedrooms with 2 Separate Balconies. Amazing Full Size Bedrooms With Closets & Broadloom Flooring For Comfort Stay On 2nd Floor. 2 Car Garage With 4 Cars Parking On Driveway. (id:60365)
220 - 50 Herrick Avenue
St. Catharines, Ontario
Bright and spacious 2 Bedroom + Den condo located in the prestigious Montebello Condos. This upgraded unit features an open-concept floor plan, stainless steel appliances, laminate flooring, 9 ft ceilings, and a den that can be used as a third bedroom or office. Generous-sized bedrooms with ample closet space and a private balcony offering scenic views. Situated in St. Catharines and surrounded by greenery next to the Garden City Golf Course. Convenient access to major highways (406 / 81 / 48 / QEW) for easy travel to Niagara Falls, the US border, and Toronto. Close to schools, parks, restaurants, casinos, recreation centres, trails, marinas, beaches, and the waterfront. Large kitchen with breakfast island, open living/dining area, primary bedroom with ensuite and large closet, underground parking, and top-tier building security. Amenities include a fitness centre, party room, and landscaped courtyard. (id:60365)
1 - 740 Linden Drive
Cambridge, Ontario
*** Huge Premium Corner Lot Freehold 2 Storey Townhouse **** Less than 5 years Old *** Modern Open Concept layout *** 3 Spacious bedrooms *** Convenient 2nd Floor Laundry *** Minutes from Hwy 401, Conestoga College, and a variety of scenic ravine trails, and parks. (id:60365)
875122 5th Line E
Mono, Ontario
Your search for simple peace just might be over when you visit this 19.36 acre property. First time offered for sale since 1986, this Ottawa Valley log home was reconstructed here in 1979 and has been a much-loved homestead for the Hill family since '86. A warm and inviting home with lots of room for a growing family offering a unique (and perhaps quirky) original upstairs floor plan. The land is a beautiful mix of hardwood forest, open meadow, ravines and walking trails bordered on the north by the 93 acre Dufferin County Forest Aiken Tract providing even more quiet privacy and more trails to explore.. You couldn't ask for a better location, close to a paved road with easy access to Airport Road for commuting and only 22 minutes to Orangeville. Property under NVCA jurisdiction with a Managed Forest Plan. (id:60365)
96 Humberstone Crescent
Brampton, Ontario
**IMPRESSIVE AND MODERN**DETACHED**2113 SQFT**4 BEDROOMS ** DECK OFF KITCHEN** 2 CAR GARAGE WITH DIRECT ENTRY** **FINISHED BASEMENT WITH KITCHEN, 2 BEDROOMS, 3PC, REC AND SEPARATE ENTRANCE** FENCED BACKYARD** (id:60365)
42 Livingston Road
Milton, Ontario
Welcome to this absolutely Stunning Bristol Park Home W/1690 SF+ additional SF W/Finished Basement-Ideal for an In-Law Suite. Located in a prestigious & well-maintained section of Milton- This immaculate well-designed semi-detached home offers a 3+1 Bedroom, A large cozy & inviting Living Rm W/Large Windows & Hardwood Floors throughout. Walk-thru to Large Eat-In Kitchen with quarts countertops, backsplash & plenty cabinets; Walk-Out to a spacious yard W/Beautiful deck, vegetable gardens & more. Exceptional layout on main floor, while second floor offers a double door Master entry, 4 Piece ensuite &Large W/I closet, Convenient second Floor Laundry+ two other spacious bedrooms. Hardwood Staircase, Roof 2017, All upstairs Windows upgraded in 2018 including sliding door, &two in the basement. Steps from 401/James Snow, walking distance from Schools, Milton Leisure Centre, groceries, Close to walk-in clinics & many more amenities such as Toronto Premium outlets-9min away. (id:60365)
2 - 8 Strathern Avenue
Brampton, Ontario
Best opportunity to own super industrial unit in the Heart of Brampton. 2500 sqft min floor with 200 sift. Mezzine for a total of approx. 2700 sqft 1 Truck Level Door. M1 Zoning permits A Variety of uses. Currently wood working shop. Excellent Direct Exposure and Entrance on Dixie Rd. Double Row Shared Parking At Front. Currently show room/industrial/office. Easily converted back. Quick access to Hwy 407 & 410. (id:60365)
6906 Vicar Gate
Mississauga, Ontario
Nice place for a nice family-2 Bedrooms, 1 Bath, 2 Parkings, Newly painted, Brand New Carpets, Tenant Pays 25% utilities (id:60365)
805 - 2556 Argyle Road
Mississauga, Ontario
This is the opportunity you've been waiting for! Spacious 2-bedroom, 2-bathroom unit featuring a beautifully renovated kitchen and unobstructed views from your private balcony. Enjoy a resort-style lifestyle with exceptional amenities, including: Outdoor pool, Party room and playroom, Tennis courts, Kids' playground and BBQ/picnic areas. Conveniently located within walking distance to the GO Station, hospital, and all essential amenities. The unit offers lots of storage and closet space, plus an underground locker. The building is very well maintained. (id:60365)

