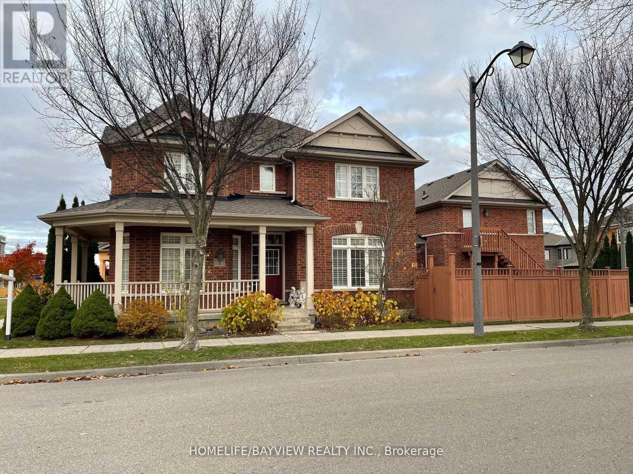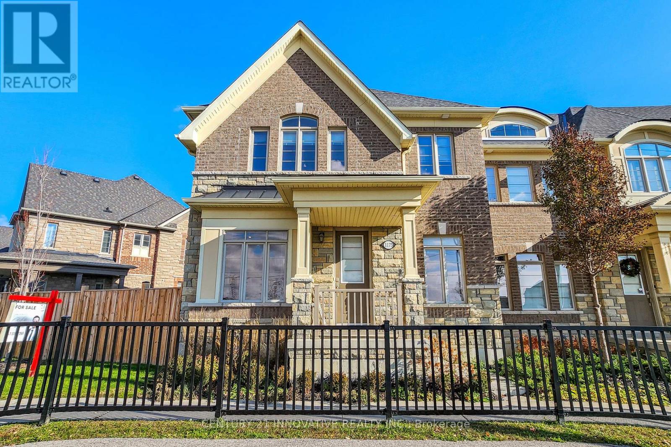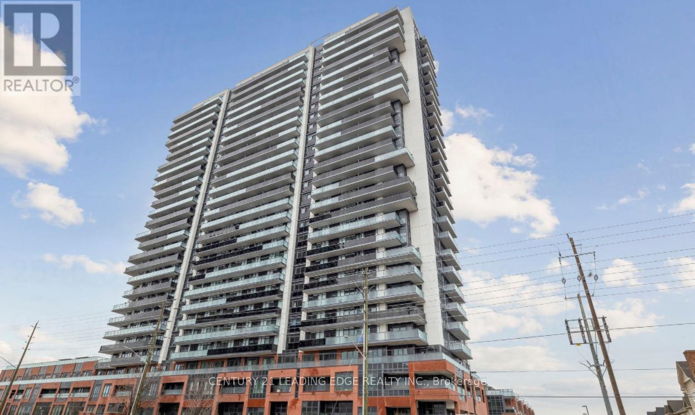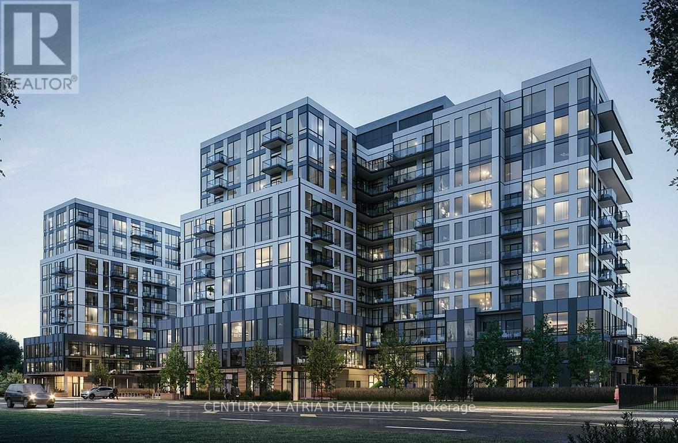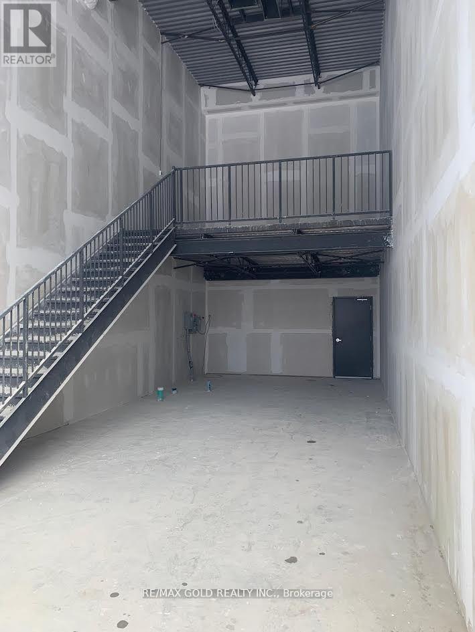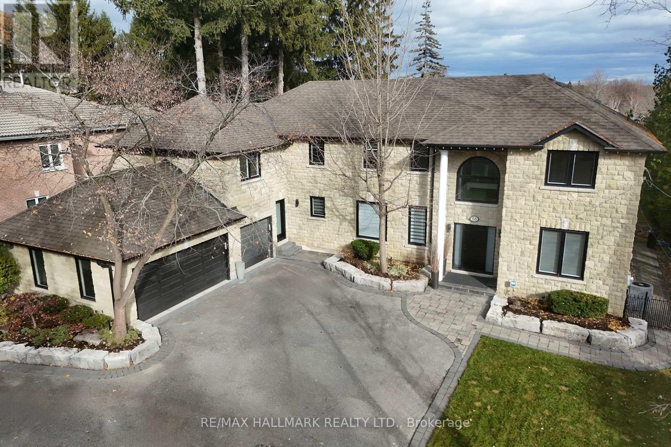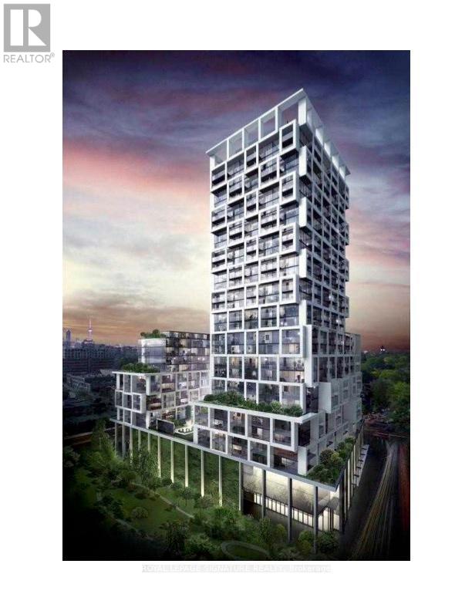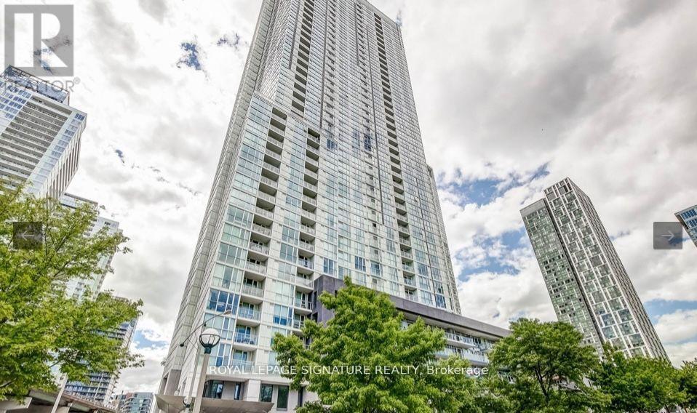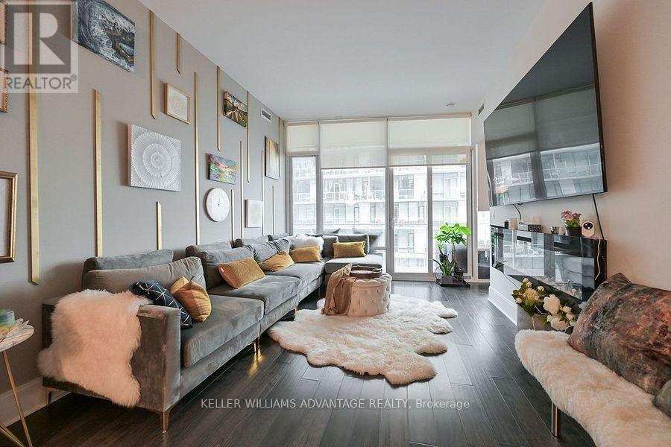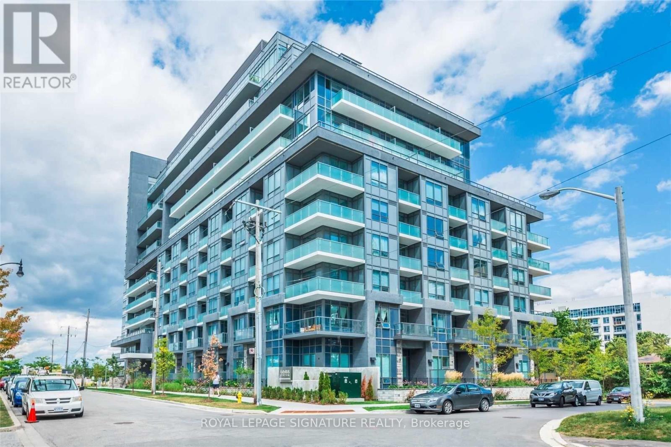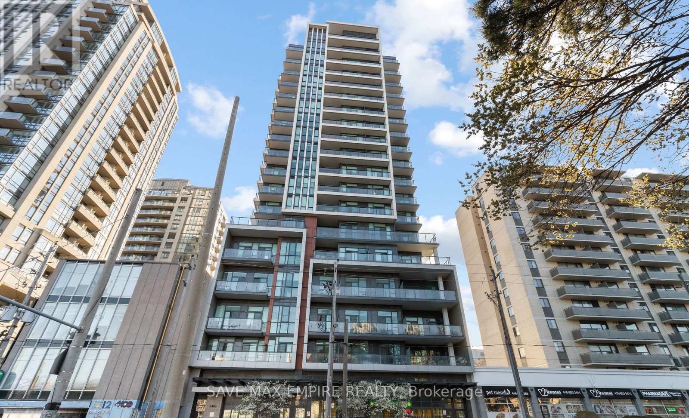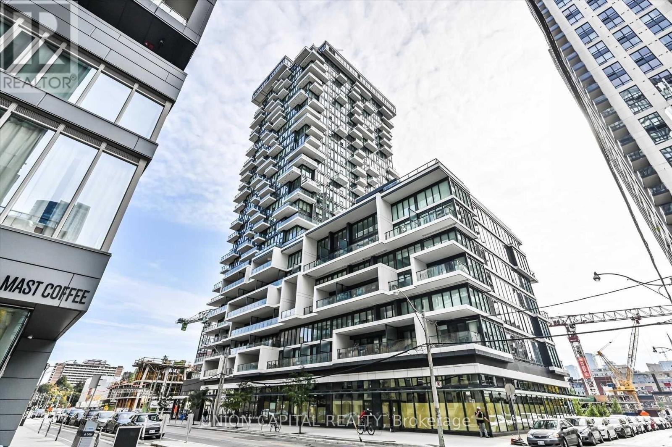2 Hikers Lane
Markham, Ontario
Rare Opportunity Corner Lot W/ "COACH HOUSE FOR POTENTIAL INCOME" Wrapped Around Porch W/ "PARK VIEW" Setting, Spacious, Very Functional Design In Very Quite Neighbourhood. This Very Well Maintained First Owner House Offers Den/Office Room, Computer Nook On 2nd Floor, "WORK FROM HOME", Large Separate Family Room, Large Dining Room Perfect For Entertaining. Freshly Painted Thru-Out, 2023 Roof, No Carpet Flooring, California Shutters, Minutes To Top Rated Schools, Transit, Cornell Community Centre, Markham Stouffville Hospital. (id:60365)
1173 Church Street N
Ajax, Ontario
Chic and stunning end-unit home larger than most detached homes located in a nature-inspired, executive community. This beautifully upgraded property offers a bright and spacious open-concept layout featuring a main-floor office, laundry room, and hardwood floors throughout. The large breakfast area overlooks the welcoming great room with a cozy gas fireplace, complemented by 9 ft ceilings on both the main and second floors. Cant miss the swimming pool. Enjoy an oversized, fully fenced backyard-rare and unique to this home-perfect for entertaining or relaxing outdoors. The double-car garage with direct access to the home and a mudroom with a separate entrance add exceptional convenience. This carpet-free home is bathed in natural light, facing west with serene morning sunrises in the primary bedroom and beautiful sunsets from the front patio and backyard. Community amenities include a pool, bike trails, and a scenic pond. This home is truly not to be missed. (id:60365)
403 - 2545 Simcoe Street N
Oshawa, Ontario
Welcome to Brand New UC Tower 2 in the Prestigious Windfield Farms Neighborhood in NorthOshawa! This Open Concept 1 Bed 1 Bath Unit boosts over 500 Sqft of Functional Living SpacewithStainless Appliances Throughout and Floor-To-Ceiling Windows Allowing Tons Of Natural Light.Spacious Bedroom includes Large Closet and Walk-Out to Oversized Balcony. Take Advantage ofthis Prime location just steps to Costco, RioCan Shopping Center, Durham College, Ontario TechUniversity and Quick Access to Toll-Free Hwy 407 starting June 1st. Enjoy Over 27,000 Sq ft. ofboth Indoor and Outdoor World Class Amenities featuring Roof Top Terrace, Fitness Centre, SoundStudio, Yoga Studio, Bar, Private Dining Room, Pet Wash Station, Work Space, 24 HoursSecurity/Concierge, Business/Study Lounges, Party Room, Outdoor BBQ Area, Visitor Parking & Guest Suites. Book your Showing Today! (id:60365)
522 - 7439 Kingston Road
Toronto, Ontario
Brand new, never-lived-in 2-bedroom, 2-bathroom suite at The Narrative Condos in East Scarborough. Includes One Parking Spot. Features a functional layout with North East exposure, modern kitchen with stainless steel appliances, quartz counters, and sleek cabinetry, plus laminate flooring throughout. Enjoy a balcony with a beautiful Rouge River view. Includes one parking. Excellent location close to Hwy 401, Rouge Hill GO, Port Union Waterfront, Rouge Park, U of T Scarborough, Centennial College, and Scarborough Town Centre. Close to parks, shops, and transit. Building Amenities currently under construction will include 24-hr concierge, c gym, party room, games lounge, and playground. Experience stylish nature-inspired living near trails, golf, and more! (id:60365)
B7 - 3101 Kennedy Road
Toronto, Ontario
Welcome to Brand New 100% Commercial Retail Plaza Located At Kennedy/Mcnicoll. Available Approx. 734 SqFt of Ground Floor plus Mezzanine Level, Huge Both Exposure With High Traffic On Kennedy rd and Mcnicoll Rd. This unit offers for any type of business subject to condo corp. By Laws. Excellent Opportunity ToStart New Business Or Relocate., Excellent Exposure, High Density Neighborhood! Suitable For Variety Of Different Uses. Unit Is In Shell Condition, Tenant To Do All Lease Hold Improvements! (id:60365)
88 Colonel Danforth Trail
Toronto, Ontario
Something Very Special Here! Gorgeous Executive 2-Storey, 4 Bedroom Home, 5 Washrooms Plus Home boasts 8 Separate Exits/Walkouts! Approx. 3700 SQ.FT. On A 100' x 194' Lot And Triple Garage! The Location Is Perfect, A Country-Like Setting Next To Highland Creek. Spacious Principle Rooms Include: Formal Foyer With Skylight & Open Staircase; Library; Family. Room. With Gas Fireplace; Formal Dining. Room; Sunken Living Area. Incls: Mounted T.V. & Walkout To Terrace; Main Floor 2pc Powder Room; Separate Breakfast Area With Walkout To A 40 Foot+ Terrace Overlooking Yard. Updated Dream Kitchen, 6 Built-In Appliances, Intercom, Breakfast Bar With Mini Sink & Wine Fridge. Next to Kitchen An Updated Laundry, Direct Garagr Access and Private Back Stairway to Primary Bedroom and Home Office! Home Features Updated Windows, Updatef Interior & Exterior Doors, Self-Closing Interior Doors, Motorized Blinds W/Remotes, Porcelain & Ceramic Floors, Engineered Hardwood Flrs, Pot Lights And Crown Moulding. The Second Floor Has 4 bedrooms Plus Studio Loft. A large Primary With 5 Piece Ensuite, Walk-in Closet And Home Office With Staircase Leading To Kitchen, Lndry And Garage. 2nd Bdrm incls Semi-4pc Ensuite. The Studio Loft has loads of Potential Including A 5th Bedroom. A Brilliant Backyard Oasis With Saltwater Inground Pool And All The Elements for Exquisite Outdoor Entertaining. (Fully Fenced Yard; Covered Patio With Second Mounted TV, Hot Tub, Gas BBQ, Gazebo With Third Mounted TV And Change Rooms.) The Finished Basement With Separate Entrance Is Perfect For Entertaining! Includes: A Lovely Rec Rm With Gas Fireplace And Fourth Mounted TV; Massive Bar for Entertaining and Fifth Mounted TV; Games Area And A Second Kitchen; Plus A Separate Home Gym W/Rubber Floor. Could Be Another Bedroom; Second Laundry + Storage And 5pc Bath. Please Review Floor Plans/Photos/Matterport/Survey (id:60365)
1613 - 5 Soudan Avenue
Toronto, Ontario
Located at The Heart of Midtown Yonge/Eglinton Art Shoppe Condos. High Ceiling/Large Window, Open Concept Modern Kitchen W/Built-in Appliances, 2 Bedrooms with Large Closet, 2 Full Bathrooms. Toronto's Longest Infinity Rooftop Pool, 24-Hour Concierge, Minutes Walk To Subway Station, Restaurants, Theatre, and Shopping. (id:60365)
3706 - 75 Queens Wharf
Toronto, Ontario
Executive 3-Bedroom Corner Suite with Unparalleled Lake Views Experience luxury living in this high-floor premium corner suite at 75 Queens Wharf, where all three bedrooms showcase stunning, unobstructed views of Lake Ontario. Wake up to breath taking water vistas from every room, complemented by bright floor-to-ceiling windows that flood the home with natural light. Enjoy a seamless open-concept kitchen and living area, sleek laminate flooring throughout, and panoramic east-facing city views, including the iconic CN Tower. Building Amenities24/7 concierge & security State-of-the-art fitness centre Indoor swimming pool & sauna Hot tub & steam room Yoga & dance studio Rooftop garden terrace & BBQ area Theatre/media room Party room & private dining lounge Guest suites for visiting friends and family Children's playroom & games room Business centre & study/library Location Perks Perfectly situated in Toronto's vibrant waterfront community, you're just steps to TTC transit, Loblaws supermarket, restaurants, coffee shops, banks, and the waterfront trail. Easy access to the Gardiner Expressway, DVP, and major highways makes commuting simple, while Toronto Pearson Airport is within reach. Entertainment, sports, and cultural attractions are all nearby, from Scotiabank Arena to the Rogers Centre. Extras Parking & locker included In-suite washer & dryer (2022)Unfurnished for your personalized touch The property is currently tenanted. Pardon the mess as the tenants are currently packing. (id:60365)
616 - 29 Queens Quay E
Toronto, Ontario
Luxurious 2+1 bedroom with 3 bathroom unit @ pier 27 w/ lakeview! 10' high ceilings & hardwood flr throughout. Floor-to-ceiling windows. Gourmet miele built-in kitchen w/quartz countertop, extended cabinets, gas cooktop & valance lighting. Master w/5 pcs ensuite, w/i closet & access to balcony. 2nd bdrm w/3 pcs ensuite with a 3rd bdrm. Large balcony w/ 4 lakeview. 5 star amenities: 24 hr concierge, indoor & outdoor pools, sauna, steam room gym, party/meeting room. Available for Short term/Long term lease. (id:60365)
823 - 7 Kenaston Gardens
Toronto, Ontario
Modern and sun-filled 1-bedroom suite at Lotus Condominiums in Bayview Village with an efficient open-concept layout and 9-ft ceilings. Sleek kitchen featuring quartz countertops and stainless steel appliances. Floor-to-ceiling windows offer excellent natural light. Generous bedroom with ample closet space and walk-out to private balcony. Unbeatable location steps to Bayview Subway Station, Bayview Village Shopping Centre, parks, and restaurants, with easy access to Hwy 401. Excellent building amenities include concierge, gym, party room, and rooftop terrace. (id:60365)
204 - 1486 Bathrust Street
Toronto, Ontario
Presenting a sophisticated and contemporary 2-bedroom, 2-bathroom condominium spanning 734 sq.ft., ideally situated at the intersection of St. Clair and Bathurst. Enjoy the convenience of a short stroll to the subway, grocery stores, parks, and a variety of amenities. The boutique club offers a range of premium features including a fully equipped exercise and yoga room, a party room with a catering kitchen, and access to a spacious terrace with communal BBQ facilities. Additional amenities include a concierge service and a state-of-the-art computerized entry phone system. The unit also boasts an exceptionally large balcony, perfect for outdoor relaxation and entertainment. (id:60365)
2809 - 77 Shuter Street
Toronto, Ontario
INCREDIBLY CENTRAL LOCATION IN A WELL EQUIPPED BUILDING THAT IS CLOSE TO ABSOLUTELY EVERYTHING ONE NEEDS. STEPS TO YONGE/DUNDAS SQUARE AND WORLD FAMOUS EATON CENTRE. BUILDING FEATURES OUTDOOR ROOFTOP POOL WITH CABANAS, BBQ, IMPRESSIVE GYM, MEETING ROOM & CHILDREN'S PLAY ROOM. KITCHEN INCLUDES ISLAND FOR ADDITIONAL STORAGE, B/I DISHWASHER, STOVE, & MICROWAVE. AN ABSOLUTE MUST SEE! WATER AND HEAT INCLUDED. HYDRO EXTRA (id:60365)

