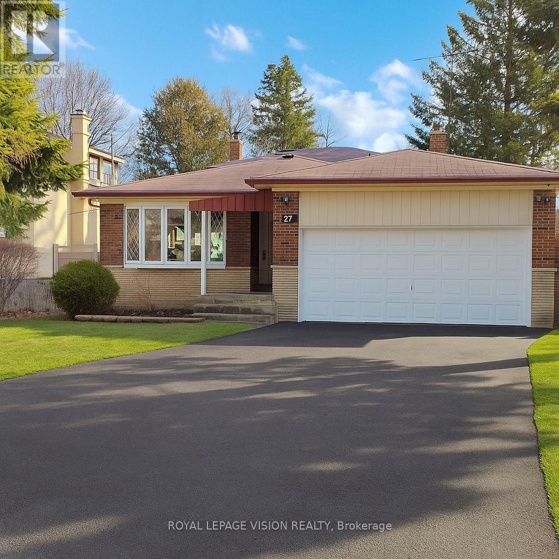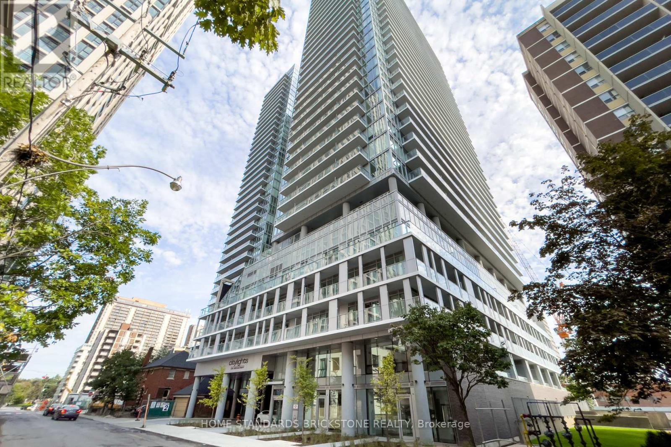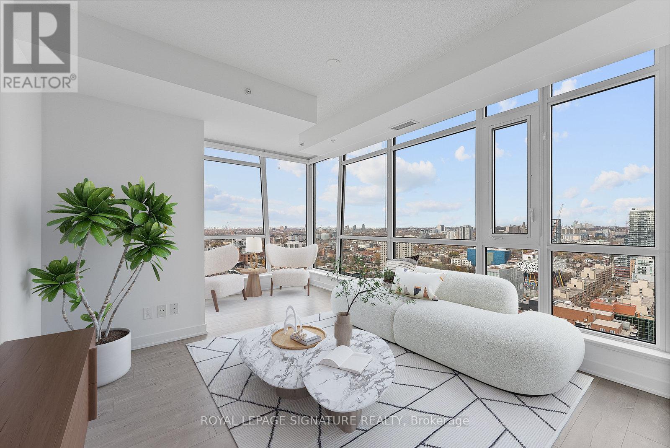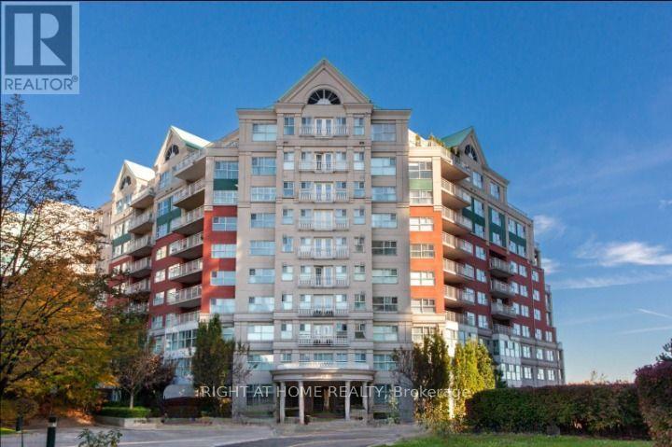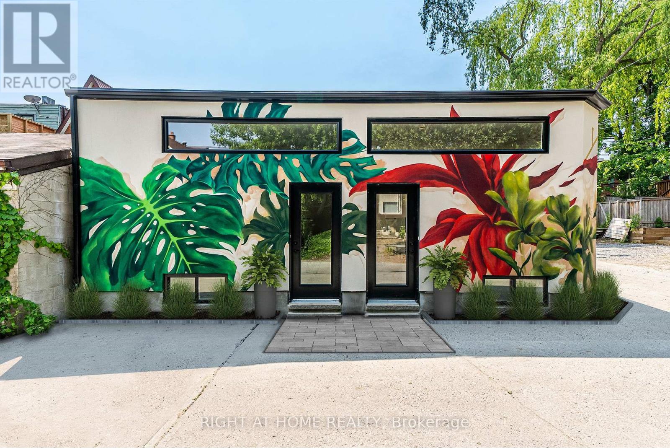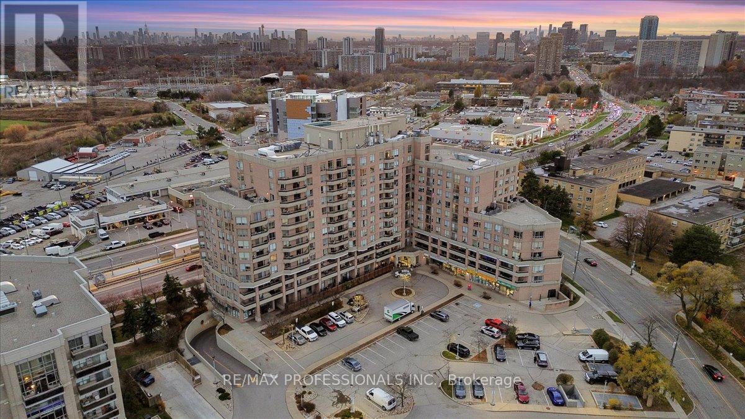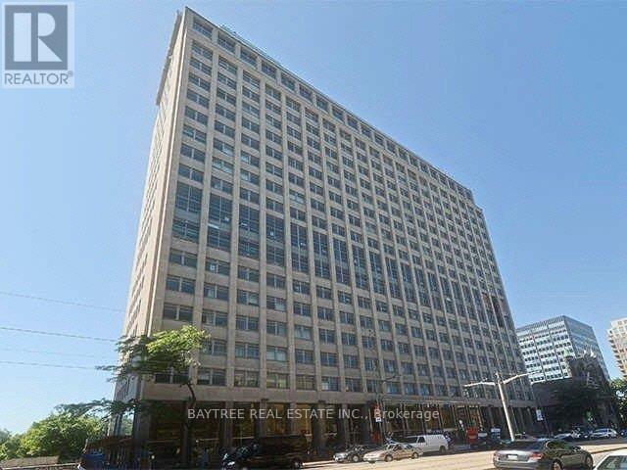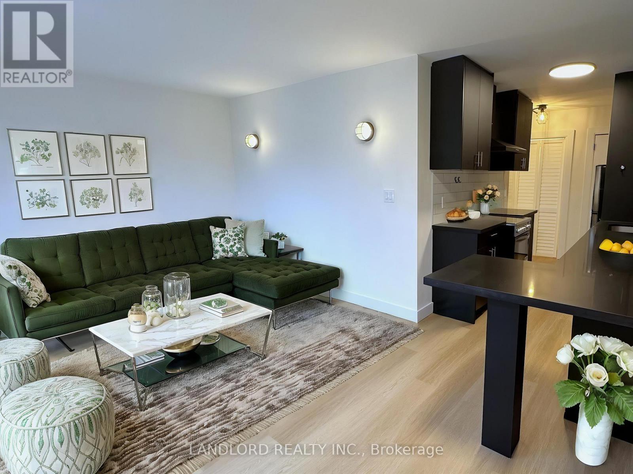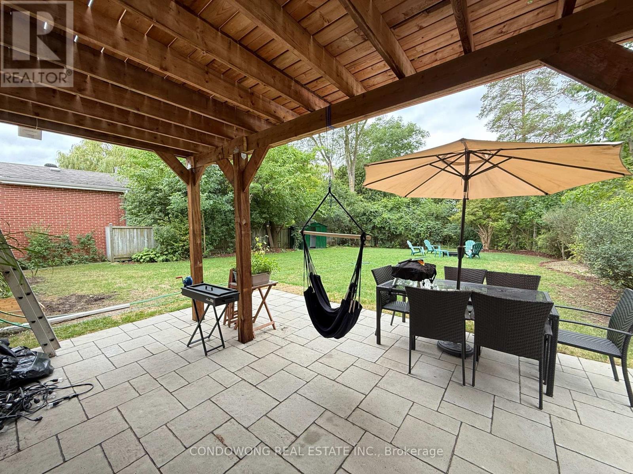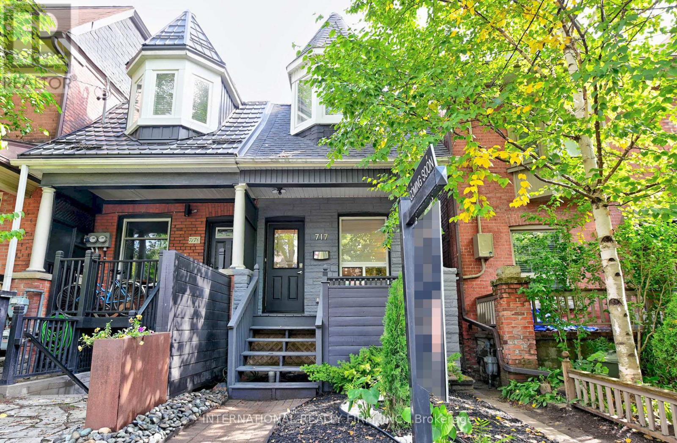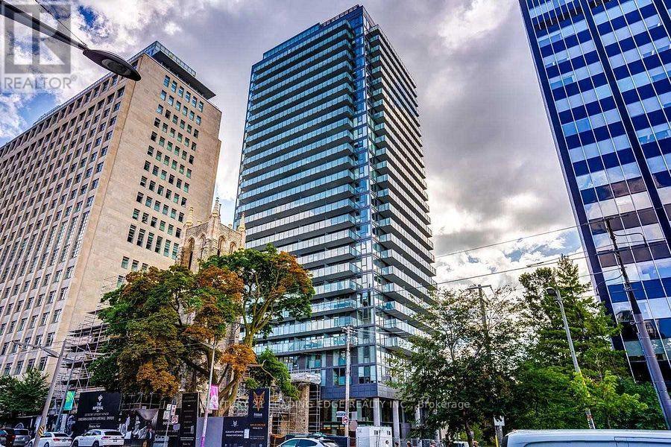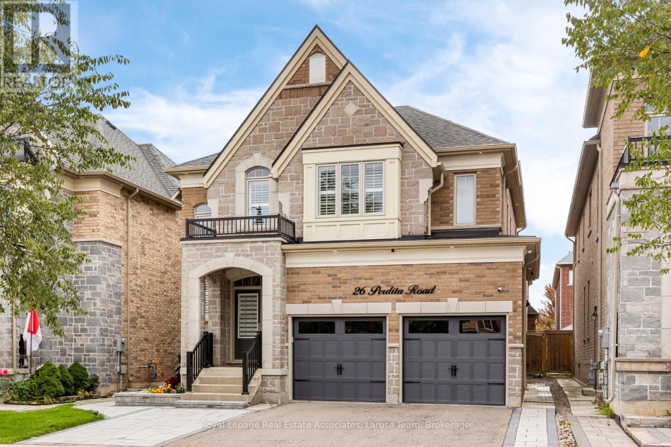27 Westcroft Drive
Toronto, Ontario
Client RemarksWelcome to this charming 4+2-bedroom 4-way Back-split detached home nestled in the heart of one of Toronto's most family-friendly communities. This home boasts a spacious layout with bright, sun-filled rooms, an updated kitchen perfect and a cozy living area ideal for family gatherings. The large backyard provides plenty of outdoor space, making it the perfect spot for barbecues and entertaining located in a quiet, free-lined neighbourhood, you will enjoy the best of suburban living with all the conveniences of the city. Schools, parks, and recreational facilities are just steps away, offering an active and vibrant lifestyle. With easy access to major highways, public transit and a short drive to shopping centers and local eateries, this is the perfect place to call home. Don't miss out on the opportunity to own in this highly sought-after area (id:60365)
3406 - 99 Broadway Avenue S
Toronto, Ontario
Welcome to Citylights Condos. Located at the Center of Midtown near Yonge & Eglinton. This 1 Bedroom + Den Unit offers a highly efficient layout. Unit has Laminate flooring throughout Primary Living Spaces, Smooth Ceilings , and Large Windows leading out to the Balcony. Kitchen Area is finished with Quartz Counters and is equipped with modern appliances. Building Amenities include Gym, Indoor Basketball Court , Pool , Amphitheater, Party Room, and More! Location offers many options for Transit (Subway & Future LRT), Shopping, Restaurants, and More! (id:60365)
2906 - 199 Richmond Street W
Toronto, Ontario
Live above the pulse of the city, where Toronto's entertainment and business districts converge. Welcome to Suite 2906 - a rarely offered, true 3-bedroom sky residence at Studio on Richmond. Elevated on the 29th floor, this nearly 1,050 sq. ft. corner suite offers bright, functional, family-sized living with sweeping city views through floor-to-ceiling windows. The open-concept living and dining area is sunlit and inviting, perfectly designed for both relaxed evenings and effortless entertaining. The modern European-inspired kitchen features integrated Miele appliances, clean contemporary finishes and a generous island that doubles as a breakfast bar. The thoughtful layout provides ideal privacy and flexibility between the bedrooms. The spacious primary retreat features a large closet and spa-inspired 4-piece ensuite, while the two additional bedrooms - each with big windows and smart proportions - make excellent children's rooms, guest rooms or dedicated work-from-home spaces. Rarely does a downtown condo offer three real, enclosed bedrooms without sacrificing flow or comfort. With two full bathrooms, excellent storage, parking, and a well-designed, no-wasted-space floor plan, this suite is truly move-in-ready for families or professionals seeking room to grow. Studio on Richmond is a design-forward, amenity-rich building offering 24-hour concierge, a full fitness centre, party and media rooms, and an impressive rooftop terrace with hot tub, steam rooms and panoramic skyline views. Steps to the Financial & Entertainment Districts, PATH, subway, Queen/King streetcars, premier theatres, restaurants and shopping. Bright. Functional. Rare. If you've been waiting for a true 3-bedroom with great light, smart layout and big views in the heart of the city, this is the one! (id:60365)
307 - 18 Concorde Place
Toronto, Ontario
Spacious and well-designed 2+1 bedroom condo in the highly desirable Courtyards of Concorde. Situated at the end of a quiet cul-de-sac, withTTC right at your doorstep, just minutes to the DVP, and a quick commute downtown. The upcoming Eglinton Crosstown LRT will add even more convenience.This move-in ready unit features large principal rooms, hardwood floors, paint throughout, and a coveted split-bedroom layout for optimal privacy. Enjoy sunny views of the garden and front of building from the Juliette balcony. The second bedroom includes a built-in vanity/office space that can easily be converted back to a double closet. A separate laundry room off the kitchen doubles as pantry/storage.Owned parking and locker included.Building amenities rival a 5-star resort: indoor saltwater pool and whirlpool, gym, billiards and card rooms, workshop, guest suite, elegant party room with full kitchen and dance floor, gas fireplace, and terrace. Additional features include a library, tennis court, car wash bay, fenced dog run, garden plots, potting room, on-site superintendent, property manager, and 24-hour concierge/security.Residents enjoy a vibrant community with an active social committee hosting cultural events, dinners, annual BBQs, aqua-fit, stretch and exercise classes, book clubs, movie nights, and more. Walk to groceries, cafes, and the Aga Khan Cultural Centre. Minutes to Shops at Don Mills with restaurants, VIP theatre, and boutiques. Quick access to DVP/401 and excellent transit connections. (id:60365)
5 - 367 Howland Avenue
Toronto, Ontario
Calling all renters with a penchant for refined living! Prepare to be enchanted by this exceptional, fully furnished 2-bedroom, 1-bathroom laneway suite in Toronto's vibrant Annex neighborhood. A masterpiece of modern design, this suite boasts soaring ceilings, abundant natural light streaming through expansive windows, and exquisite finishes, including quartz countertops and high-end vinyl floors. Stay effortlessly connected with high-speed internet thoughtfully included in the package. Indulge in the epitome of urban living as you immerse yourself in the trendiest hotspots just moments away. Savor artisanal coffee at nearby cafes, delight in mouthwatering culinary experiences at hip restaurants, and explore the eclectic offerings of local boutiques. When a moment of tranquility beckons, unwind in the nearby parks and green spaces. Seamlessly navigate the city with a mere 5-7-minute stroll to Dupont Station. (id:60365)
912 - 1700 Eglinton Avenue
Toronto, Ontario
Welcome to a bright, spacious, modern, sun filled 2 Bedroom 2 Bath Suite on the 9th Floor with LRT at your doorstep, top rated Schools and vibrant shopping options this condo combines urban convenience with luxurious living. Ideal split bedroom layout that has been fully renovated and updated including custom kitchen cabinets, quartz countertops and Stainless Steel Appliances. Owned underground parking spot & locker. Enjoy resort-style amenities , including 24/7/365 Security, Tennis court, Outdoor pool, Exercise room with a Hot tub, Dry Sauna, Party room with billiards, Pet friendly and plenty of Visitor Parking. (id:60365)
403 - 111 St Clair Avenue W
Toronto, Ontario
Imperial Plaza is an unquestionably unique condominium community and recently received the prestigious Merit Award from Heritage Toronto. Originally built in the mid-1950s as the headquarters of one of Canada's largest and most successful companies, no expense was spared in ensuring it was a modern-day corporate palace and a masterpiece of mid-century International Style modernism.Experience an unparalleled sense of space in this unit. The open-concept design seamlessly connects the spacious living room and the master suite via a modern sliding door, offering flexible living arrangements. Soaring high ceilings throughout dramatically enhance the perceived area, ensuring the unit lives significantly larger than its stated square footage.Award Winning Imperial Plaza In Forest Hill. 10Ft Ceiling, Hardwood Floors Throughout, Natural Light Fills The Suite, Blinds On All Windows, Longos Grocery & Lcbo Are Conveniently Located In The Main Lobby. Ttc Public Transit At Doorstep, Transit Close By. 24 Hrs Concierge. Comes With Exclusive Access To The Imperial Club - 20,000 Sq Ft Of Amenities (id:60365)
401 - 420 Eglinton Avenue E
Toronto, Ontario
Professionally Managed 1 Bedroom, 1 Bathroom Renovated Suite In A Boutique Building Featuring Contemporary Finishes Throughout. Enjoy A Modern Kitchen With Stainless Steel Appliances, Generous Cabinetry, And A Convenient Breakfast Bar. The Spacious Living Room Offers A Walk-Out To A Private Balcony. Residents Have Access To Newly Renovated Shared Laundry Facilities With A Seating Area And Library. Located In Toronto's Desirable Mount Pleasant East Neighbourhood With A Walk Score Of 92, Offering Quick Access To Transit, Dining, And Everyday Essentials. A Must See! **EXTRAS: **Appliances: Fridge, Stove & Dishwasher **Utilities: Water Included, Hydro/Heat Extra **Parking: 1 Outdoor Spot Available Additional $100/Month, 1 Indoor Spot Available Additional $125/Month **Parking Spots Are First Come, First Serve** (id:60365)
Basement - 3 Alamosa Drive
Toronto, Ontario
Spacious 2-bedroom basement suite located in a quiet, family-friendly neighbourhood. This bright basement offers an open living area, a functional layout. Open concept kitchen, two bedrooms with closet. Featuring a private entrance, access to the backyard, it provides both comfort and convenience. Close to schools, parks, community centres, and public transit. Ideal for professionals or small families seeking a peaceful home in a desirable North York location (id:60365)
717 Palmerston Avenue
Toronto, Ontario
Located in the heart of Seaton Village/Annex, this charming all-brick 2-storey semi offers style, comfort, and a top-tier neighbourhood. A rare find, the home includes a private garage and a bright, open main floor with high ceilings, pot lights, hardwood floors, and a modern powder room.The updated chef's kitchen features quartz counters, matching backsplash, stainless steel appliances, and a rear mudroom with laundry for added convenience. Upstairs, enjoy three sun-filled bedrooms and two renovated bathrooms, including a primary ensuite.The finished basement adds flexible living space with potential for a separate entrance. Nestled on a quiet, tree-lined street, yet just steps to Bloor St. W., cafés, shops, transit, and Palmerston Ave Jr. PS (98 Transit Score, 92 Walk Score). Minutes to UofT, Yorkville, parks, and top French immersion schools.Move-in ready with future upside, including laneway housing potential like neighbouring homes. A rare opportunity in one of Toronto's most family-friendly communities. Some furniture may also be included. (id:60365)
2111 - 99 Foxbar Road
Toronto, Ontario
Welcome to 99 Foxbar, a thoughtfully master-planned community offering state-of-the-art amenities in one of Toronto's most prestigious neighbourhoods: Forest Hill, Deer Park, and Summerhill. This sleek and modern open-concept 1-bedroom suite features stylish finishes. The floor-to-ceiling windows fills the space with ample natural light while showcasing a clear south-facing view of the city skyline. The building is very well maintained inside and out. Some of the amenities include 24-hour concierge, indoor pool, party and meeting rooms, squash court with ample visitor parking. Exceptional walk score with convenient access to public transit, shopping, dining, entertainment, and lots more! (id:60365)
26 Perdita Road
Brampton, Ontario
Welcome to 26 Perdita Rd., a stunning detached home in one of Brampton's most sought-after communities! Offering nearly 4,000 sq. ft. of total living space, this elegant 5-bedroom, 5-bathroom residence combines modern design, functionality, and comfort for the perfect family lifestyle. This home comes with a LEGAL basement apartment, with SEPARATE entrance which boasts 9-ft ceilings, a full galley kitchen, combined living/dining area, large bedroom with double closet and ensuite 3-piece bath, and private laundry- ideal for multi-generational living or rental income. Step inside through the impressive double-door entry to a sun-filled foyer with 11-ft ceilings on the main floor, elegant engineered hardwood, and expansive windows with California shutters throughout. The open-concept dining room with coffered ceiling and a great room with a gas fireplace and waffle ceiling create the ideal setting for gatherings. The chef-inspired kitchen features quartz countertops, a waterfall island, extended pantry, and premium Jenn Air appliances, with a walkout to a beautifully landscaped backyard. A convenient main floor laundry adds to the ease of everyday living. On the upper floor, discover four spacious bedrooms, including a luxurious primary retreat with a spa-like ensuite, jacuzzi tub, glass shower, and a large walk-in closet. A versatile loft/office space completes the upper level. Exterior upgrades include all new lighting, interlocking stone in the front and backyard (2025), a fully fenced yard, and a renovated double garage with legal EV charger and tiled floor (2024). Perfectly located near top-rated schools, parks, scenic trails, and plazas with restaurants, shops, and fitness studios. With easy access to Hwy 401 and 407, multiple GO Stations, and premier shopping centres including Toronto Premium Outlets, this home offers the ultimate blend of style, space, and convenience. Don't miss this exceptional property that truly has it all! (id:60365)

