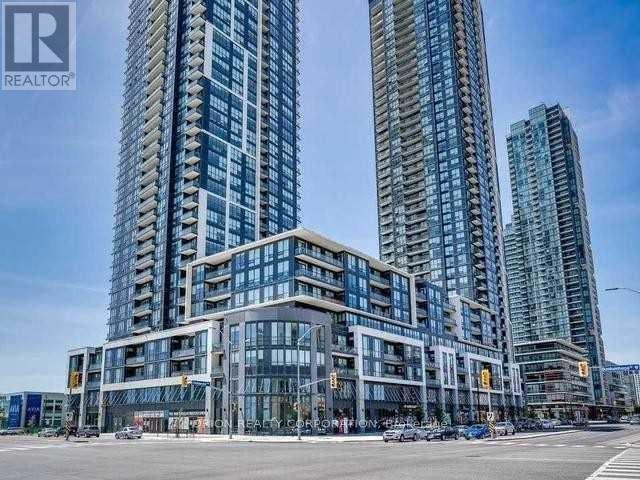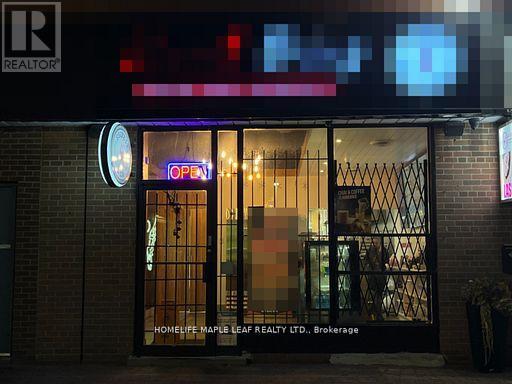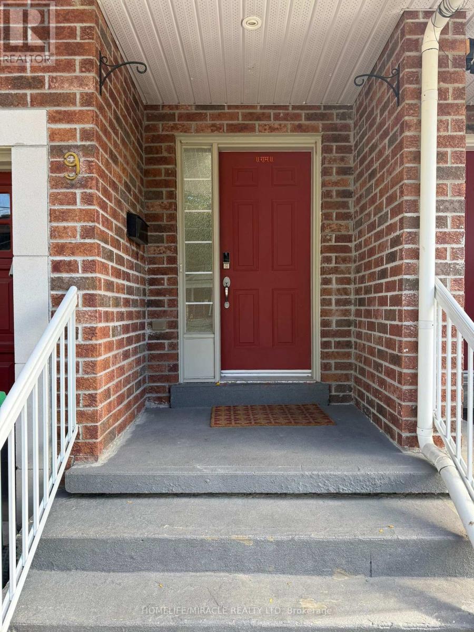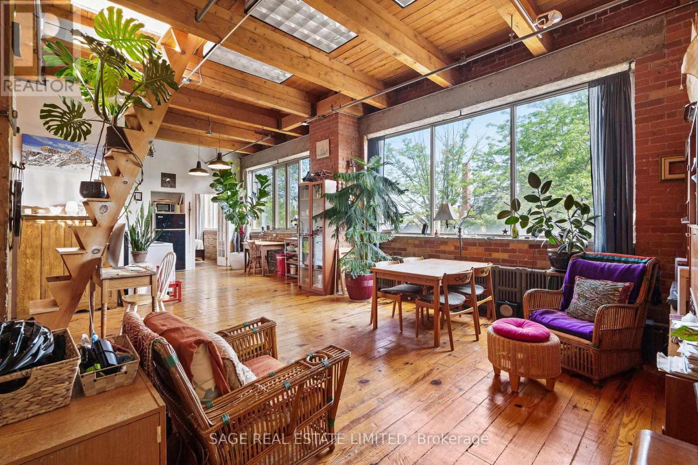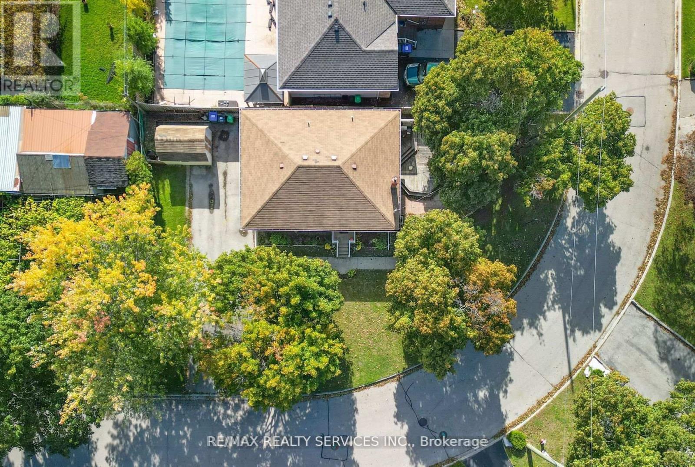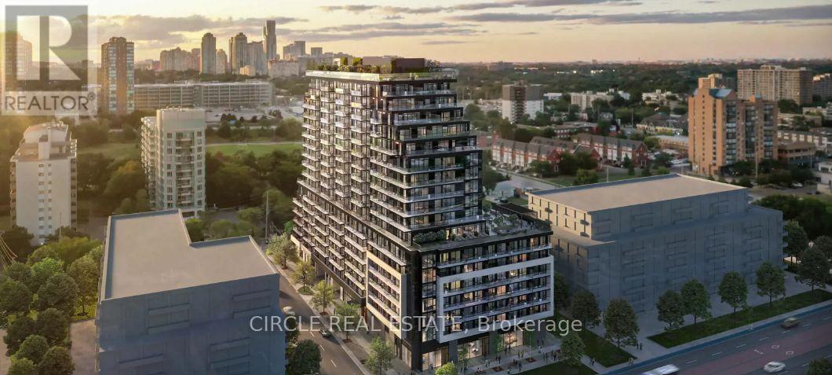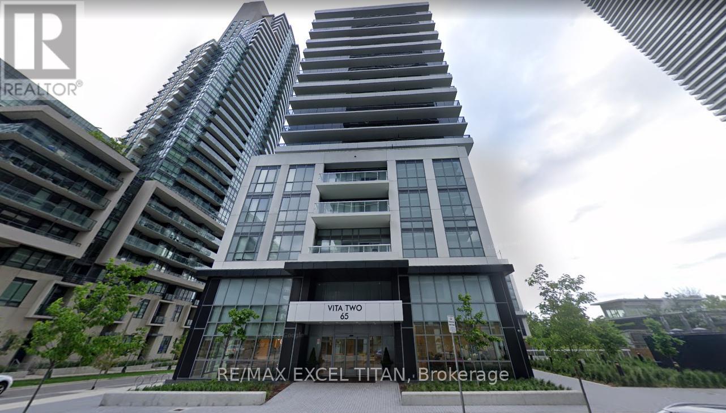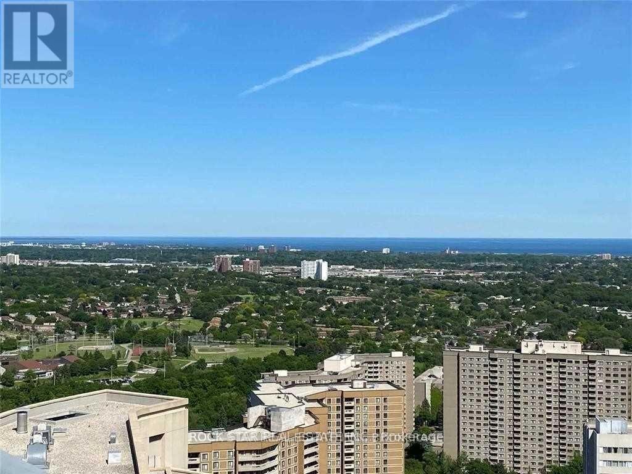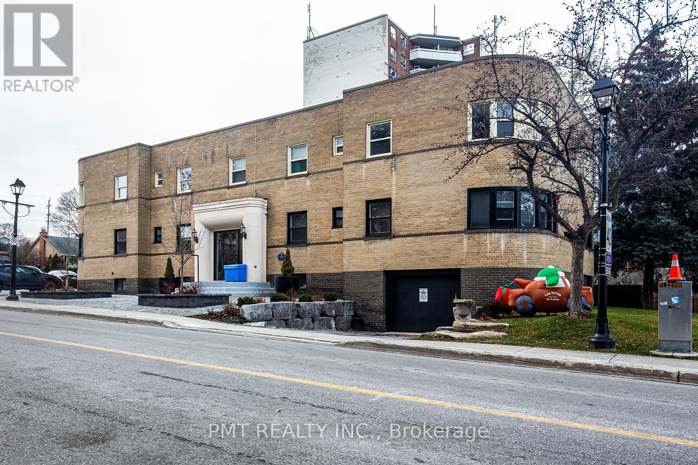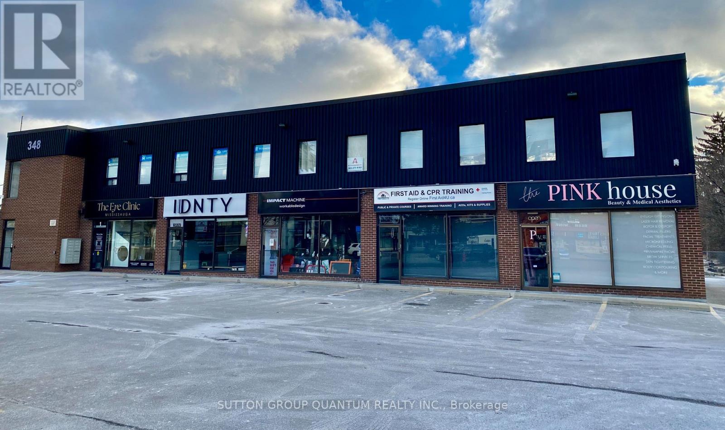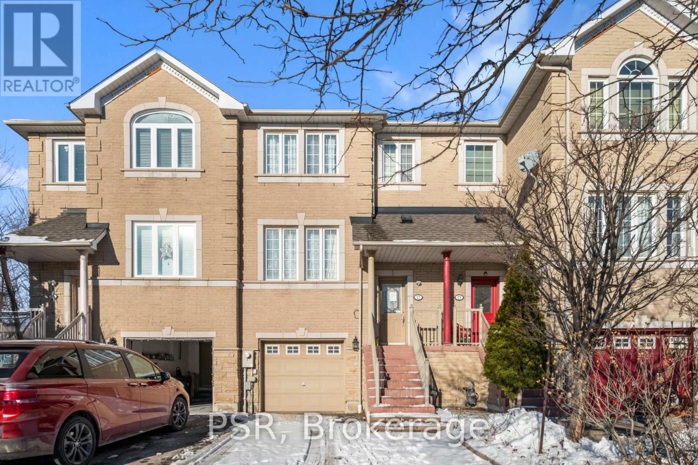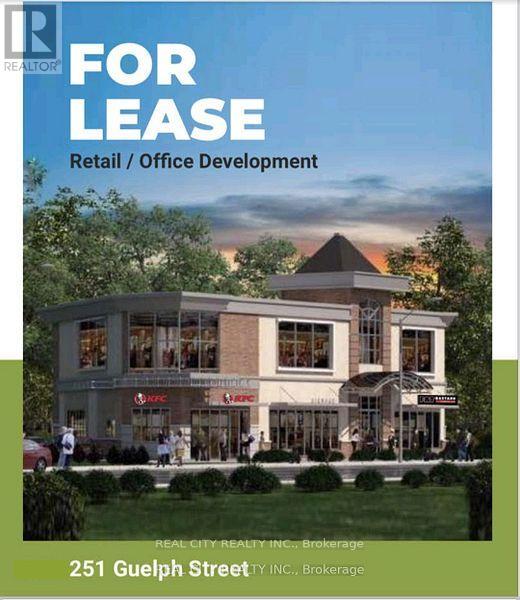1606 - 510 Curran Place
Mississauga, Ontario
Bright and clean 1+Den (661 Sq ft), 1 Bath suite in Mississauga's desirable PSV building.Functional layout with no wasted space. Upgraded with laminate flooring, granite countertops, and stainless steel appliances. Large balcony with great views. Enclosed den with door. Excellent location steps to Square One, transit, GO, and everyday amenities (id:60365)
5 - 168 Kennedy Road S
Brampton, Ontario
Rare Take-Out Restaurant In Brampton with Restaurant Zoning. Located In A Large And Busy Plaza With A Great Tenant Mix And High Traffic Count. (id:60365)
9 Joseph Street
Brampton, Ontario
BASEMENT UNIT IS RENTED SAMPRATELY AND TENENT PAY 30% UTILITIES + 1 PARKING LOT OCCUPIED. STEPS AWAY FROM BRAMPTON GO STATION. (id:60365)
204 - 10 Morrow Avenue
Toronto, Ontario
Rare opportunity to lease a stunning, light-filled, second-level commercial/office studio loft in a beautifully restored, grand century warehouse building on Morrow Avenue. Featuring classic wood post-and-beam construction, exposed brick, hardwood floors, soaring 12-foot ceilings, and massive industrial windows. The space measures approximately 900 sq. ft., and features an open-concept layout, with separate office, kitchen, and large bathroom. Zoned for commercial/studio use - ideal for creative professionals, designers, architects, engineers, boutique business firms, etc.Tucked away on a quiet dead end street known for its world renowned art galleries and design studios - this is a setting where creative businesses thrive. Steps to Dundas West, Roncesvalles, High Park, three streetcar lines and subway. Base rent is $2850 + HST, plus TMI, utilities and onsite surface parking also available. (id:60365)
31 Brisco Street
Brampton, Ontario
***RAISED BUNGALOW! SEPARATE ENTRANCE! EGRESS WINDOWS! 8 CAR PARKING! ***Welcome to 31 Brisco Street, a Well-Maintained Detached Home in the Heart of Brampton! Inside Corner Lot on a Quiet Street. Close to Everything You Need - Schools, Shopping, Transit, HWY +++. Family Friendly Neighbourhood & Walking Distance to Schools, Parks & Recreation Centres! Move-In READY! Mature, Tree-Lined Lot with Ample Parking! Plenty of Room to Add a Garage or Addition! Open Concept Living and Dining Room that Overlook Front Yard. Tons of Natural Light! The Large Eat-In Kitchen with Custom Storage is Complete with a Walk-Out to A Private Patio and Fenced-In Yard. The Main Floor Offers 3 Generously Sized Bedrooms and a Spacious Main Bath. Separate Entrance Leads to the Finished Basement that Never Ends! Family Room with a Bar area, a Full Bathroom, Extra Large Laundry Room, Utility Room, Cantina AND Another HUGE Bedroom with Built-In Storage. The Possibilities are Endless! Excellent Opportunity for First-Time Homebuyers, Multigenerational Living or Investors! (id:60365)
1123 - 3009 Novar Road
Mississauga, Ontario
Brand-New Open-Concept Suite at ARTE Condos- Cooksville, Mississauga Be the first to live in this modern and spacious 460 sq. ft. open-concept suite at ARTE Condos by Emblem, featuring a functional, convertible one-bedroom layout and a 71 sq. ft. balcony with unobstructed northeast views. The generous living area can be easily separated with a partition or curtain to create a private sleeping space, ideal for a single professional or couple. This bright unit offers 9 ft smooth ceilings, wood-plank vinyl flooring, and floor-to-ceiling windows providing abundant natural light. The contemporary kitchen features sleek cabinetry, stainless steel appliances, quartz countertops, and modern finishes. A spa-inspired bathroom and in-suite laundry complete the space. Residents enjoy premium amenities including a fitness centre, yoga studio, co-working spaces, social lounge, rooftop terrace with BBQs, and 24-hour concierge. Located in the heart of Cooksville, steps to cafes, restaurants, shopping, and parks, and minutes to Cooksville GO Station, Square One, Sheridan College, Trillium Health Partners Hospital, and major highways (QEW, 403, 401, 407). Future Hurontario LRT at your doorstep. A perfect blend of style, flexibility, and convenience-ideal urban living. (id:60365)
906 - 65 Annie Craig Drive
Toronto, Ontario
Experience luxury lakefront living in this beautiful 2-bedroom, 2-bath condo overlooking wayerfront Humber Bay. The open-concept layout flows seamlessly into a spacious living room with walk out to lake-facing balcony-perfect for relaxing or entertaining with breathtaking views.The modern kitchen features high-tech appliances, a full-size built-in fridge, stylish backsplash, and a large movable island with eat-in seating. The primary bedroom offers a walk-in closet, sleek ensuite bath, and balcony access with serene lake views. The second bedroom includes a feature wall and mirrored closet. Two entry closets provide excellent extra storage.Enjoy top-tier building amenities, including a guest suite, pet spa, party room, indoor pool, and yoga studio. Ideally located just 10 minutes from Downtown Toronto with quick access to the Gardiner Expressway, this condo delivers unmatched convenience. Situated in the sought-after Mattamy Homes mid-rise community, this is waterfront living at its finest-luxurious, modern, and perfectly connected. (id:60365)
Ph3505 - 80 Absolute Avenue
Mississauga, Ontario
Executive Penthouse, Unobstructed Panoramic Lake and City Views! Spacious 2 Bedroom + Den, Living Room/Dining Room combination. Total Area: 1331 Sq Ft Suite, Suite 1030 Sq Ft, Wrap Around balcony 301 Sq Ft Access From Bedroom And Living Room, Towering 10Ft Ceiling. New Engineered Hardwood Throughout. Granite Counter Tops. 6/ Appliances: Stainless Steel Fridge, Stove, Built-In-Dishwasher, Built-In Microwave. (id:60365)
5 - 8 Wellington Street W
Brampton, Ontario
Welcome to 8 Wellington Street West! An upgraded, 1 bed, 1 bath unit in this historical Art Deco low-rise building in downtown Brampton at Queen & Main. This spacious unit is full of character and boasts arched doorways, beautiful grey laminate floors, and generously- sized bedrooms. Close to tons of local amenities, shopping, transit and major highways. (id:60365)
4 - 348 Lakeshore Road E
Mississauga, Ontario
Excellent opportunity to lease a 875 sq. ft. commercial unit in a highly visible, high-traffic location This bright and very clean unit features street frontage a large front window, and a 2-piece bathroom, making it ideal for a variety of retail or professional uses.Located next to Starbucks and steps to grocery store, pharmacy, and restaurants, the property benefits from excellent walkability and strong daily exposure. Free pylon signage is included, providing outstanding advertising opportunities for your business.The building is quiet and well-maintained offering ample free parking in both the front and rear for customers and staff. A great location for businesses seeking visibility, convenience, and accessibility. (id:60365)
17 Andrika Court
Mississauga, Ontario
Step Into This Move-In Ready Executive Townhome Situated In One Of Mississauga's Most Dynamic Areas. From The Entryway, The Home's Unique Warmth And Character Immediately Stand Out, Creating An Inviting Atmosphere That's Great For Everyday Living And Entertaining. The Main Floor Offers Impressive Ceiling Height And Direct Access From The Breakfast Area To A Raised Deck- An Ideal Spot To Start Your Day Or Relax In The Evenings. The Home Includes A Bright Eat-In Kitchen With A Breakfast Bar And Stainless Steel Appliances, Along With A Private Fenced Backyard Featuring A Finished Walkout. Three Well-Sized Bedrooms And Four Bathrooms Provide Plenty Of Room For Families And Guests Alike. Sunlight Fills The Home Throughout, Adding To Its Comfortable And Uplifting Feel. Its Central Location Places You Minutes From Highway 401 And 403, Square One, Grocery Stores, Gyms, Schools, Places Of Worship, And The New Transit System Right Nearby. This Is A Rare Opportunity To Own A Home That Blends Comfort, Convenience, And Modern Living In One Of Mississauga's Most Desirable Neighbourhoods. (id:60365)
251 Guelph Street
Halton Hills, Ontario
Multiple commercial units available in a newer plaza located on Guelph Street, directly across from Georgetown Market Place. High-visibility location surrounded by major retailers including Walmart, Homesense, CIBC, BMO, Scotiabank, and several established plaza tenants such as KFC, Fat Bastard, Beauty Supply Outlet, and wellness services. Units range from 180 to 10,000 sq ft with various layout options. Features include finished interiors with chevron flooring, neutral decor, private washrooms, kitchenettes, rooftop HVAC, electrical service, elevator access, and terrace availability depending on the unit. Suitable for a variety of uses including retail, personal services, professional office, wellness services, and creative studios. Large windows provide strong natural light. Approximately 3,000 sq ft of space is available with an optional 4,400 sq ft basement area offering storage, elevator access, and a washroom. (id:60365)

