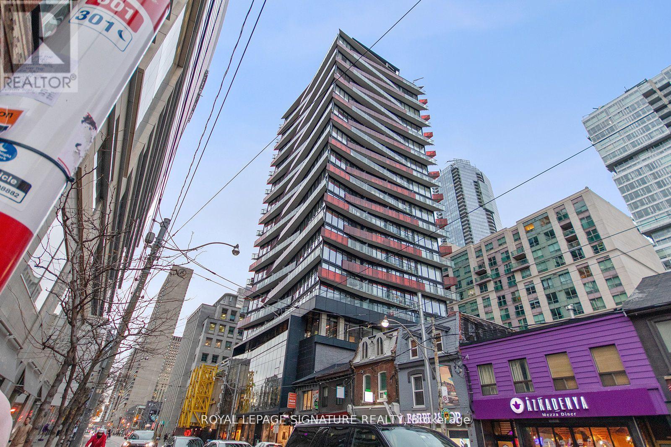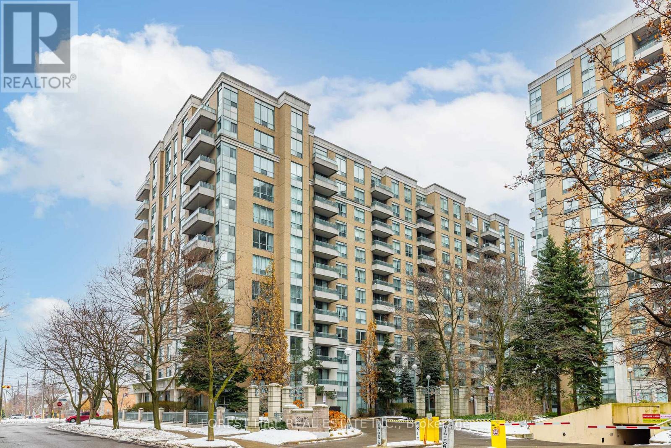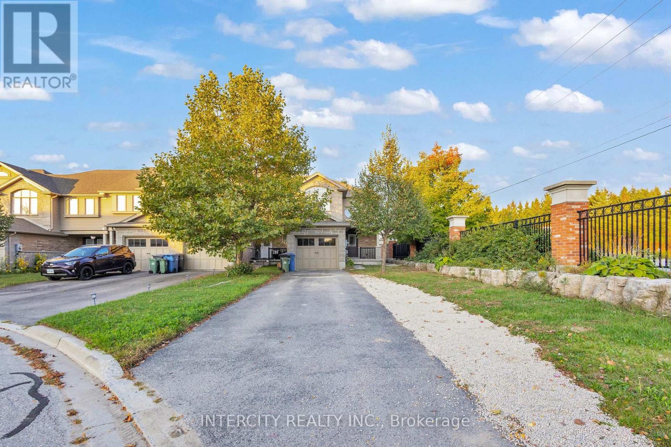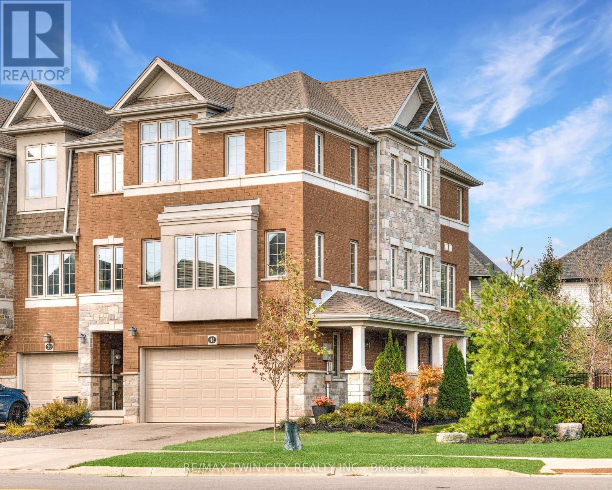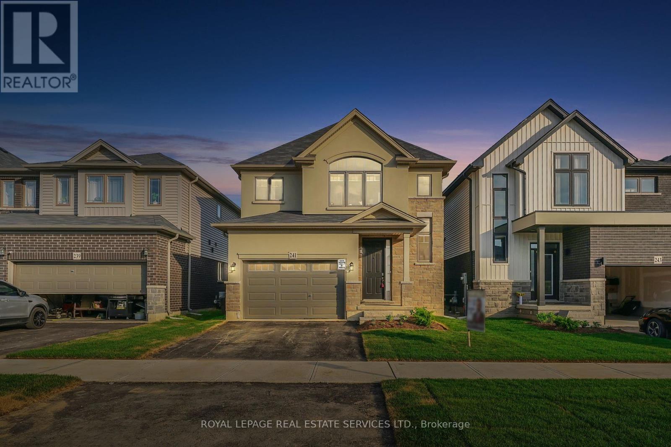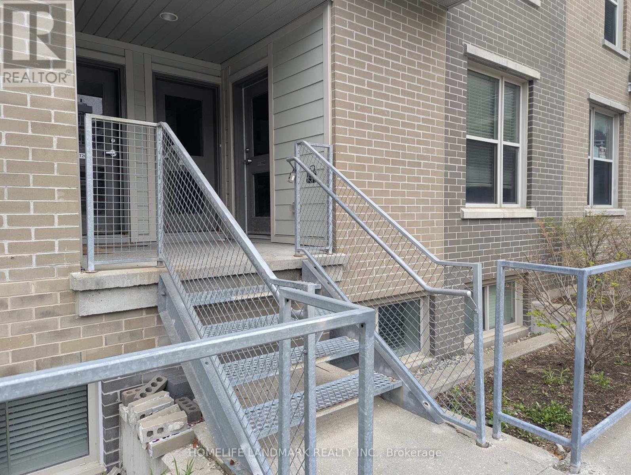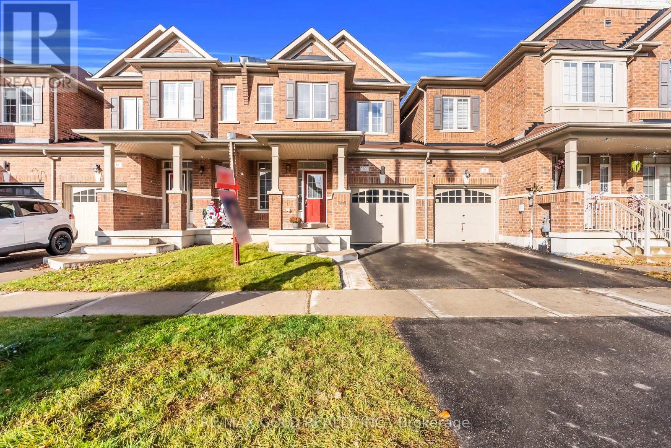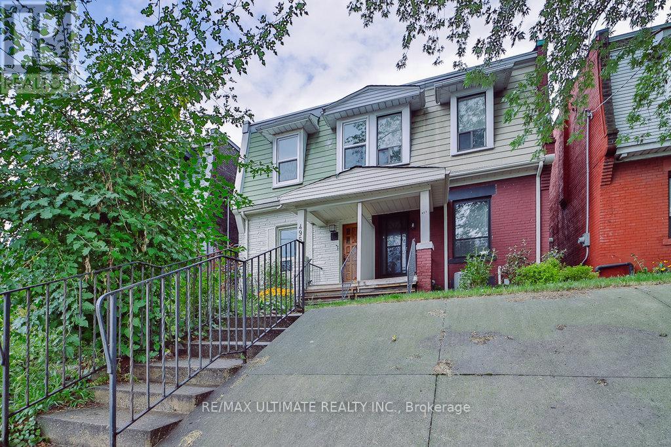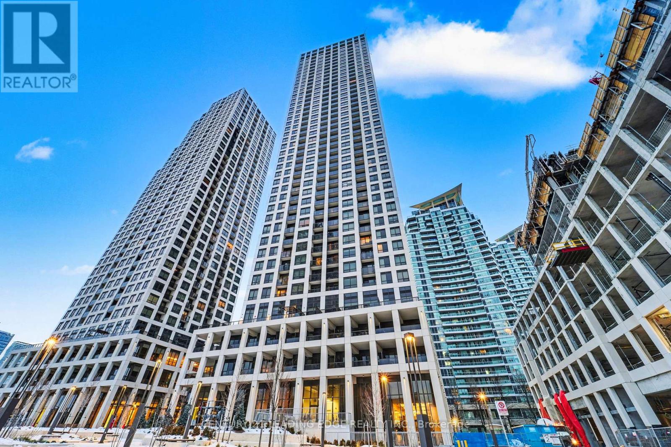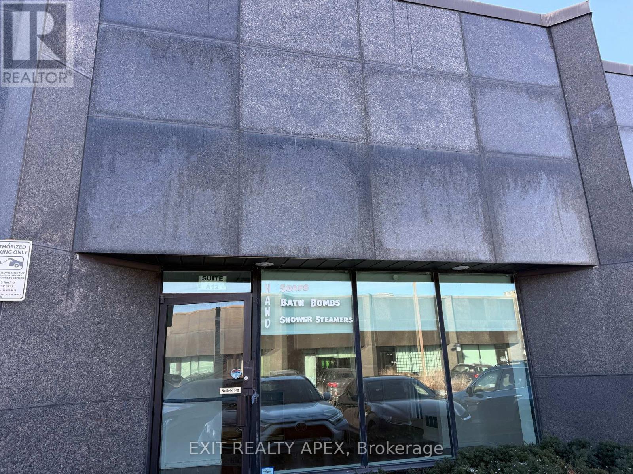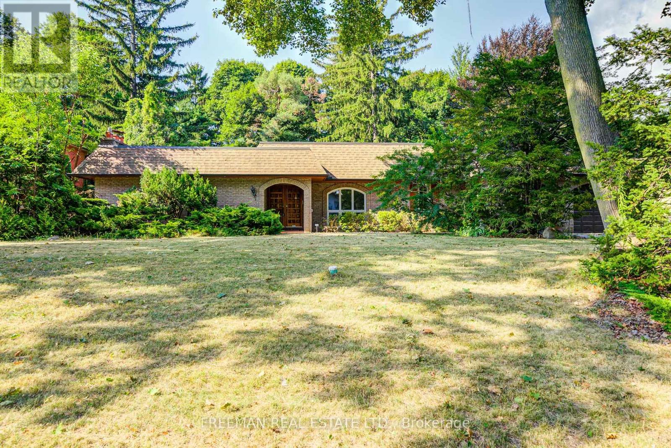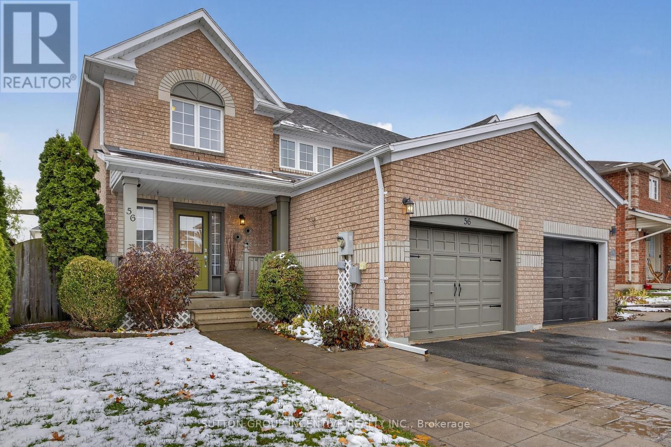1311 - 215 Queen Street W
Toronto, Ontario
Welcome to the Smart House Condos. Stunning 2 Bedroom Corner Unit with *9Ft Smooth Ceilings* *Open Concept Living With Floor To Ceiling Windows* *Laminate Flooring Throughout* *Separate Climate Control For Master* *Stone Kitchen Countertop* *Undermount Kitchen Sink* *Large Balcony* *ClearNorth View* *Heart Of Queen West, Next Door To Osgoode Stn* and so much more. (id:60365)
511 - 39 Pemberton Avenue
Toronto, Ontario
**Top-Ranked School---Earl Haig SS**Great Location--------------DIRECT ACCESS TO FINCH SUBWAY THRU-OUT UNDERGROUND PATH***Unobstructed---East---View & Just Off Yonge St(Convenient Location to Yonge St Shopping & Yonge/Finch Subway)***Spacious 902 Sq.Ft + 2Bedrms/2Washrms + ONE(1) PARKING + ONE(1) LOCKER Included & Functional Layout-----Ideal/Split Bedrooms Floor Plan for Privacy and Practicality***Welcome to a desirable condo unit in the heart of north york, located at the prime of Yonge and Finch neighbourhood. This unit offers a warm and inviting atmosphere with an open concept living/dining rooms, and easy access to an open balcony, and enclosed kitchen area, featuring All-Inclusive Maintenance Fee covering all utilities except a cable tv/internet. Enjoy the benefit of inclusive maintenance fees, plus building features/amenities including concierge, gym, party room and visitor parkings. Set in the heart of Yonge & Finch, offering unmatched connectivity, with shops, restaurants, parks , and multiple transit options(TTC, Viva, GO Bus)--------------This unit is perfectly move-in condition to enjoy your family life------------Recent Updates(SPENT $$$) : New Kitchen Cabinet(2025), New Countertop(2025), New Backsplash(2025), New Sink(2025), New Hoodfan Over Stove(2025), New Shower Head and Sink Tap and Exhaust Fans(Bathroom), Freshly Painted(2025)--------Sparking & Super Clean Condition (id:60365)
51 Laughland Lane
Guelph, Ontario
Welcome to this beautifully updated home in the sought-after Westminster Woods community of South Guelph. Ideally located close to schools, shopping, local amenities and Hwy 401. The main floor offers a bright eat-in kitchen with backyard access, a spacious family room filled with natural light, a 2-piece powder room and stylish new vinyl flooring. Upstairs features three generous bedrooms and two full bathrooms. The primary suite incudes a walk-in closet and a luxurious 5-piece ensuite with double vanity, soaker tub, and walk-in shower. Brand new carpet adds comfort to the second level. The finished basement with a private separate entrance includes a modern kitchen, bedroom and bathroom perfect for extended family or additional living space. Extensively renovated throughout. This home is move-in ready and offers comfort, style and an excellent location. (id:60365)
41 Sportsman Hill Street
Kitchener, Ontario
Public: Welcome to 41 Sportsman Hill Street! A bright, modern 3-bed, 2.5-bath end-unit freehold townhome situated on a rare oversized 51 x 121 foot deep corner lot in Doon South. With 2,063 sq. ft. of bright modern space, 3 Beds, 2.5 Baths, finished double car garage as an indoor gym offers an extra 352 sq ft of space, a spacious, fully-fenced backyard, it offers the peace & privacy of a detached home. Check out our TOP 6 reasons this home could be the one for you:#6: PREMIUM CORNER LOT: The backyard, paired with a bonus side yard, provides the privacy & freedom of a detached home. With mature landscaping, plenty of room to play or entertain, a walkout to the second-level deck, this property truly maximizes both sunshine & space.#5: BRIGHT MODERN INTERIOR: The carpet-free layout flows effortlessly from the sunlit living room to the dining area, through the kitchen, & out to your second-level deck perfect for indoor-outdoor living. Plenty of pot lights, updated light fixtures, & a convenient powder room complete the freshly painted space, which is just waiting for your personal touch.#4: EAT-IN KITCHEN WITH WALKOUT: The tasteful kitchen combines form & function, with S/S appliances, quartz countertops, bright white cabinetry, subway tile backsplash, & an island with breakfast bar seating. #3: BEDROOMS & BATHROOMS: Upstairs, you'll find three spacious bedrooms including a primary suite complete with a walk-in closet & a private 3-piece ensuite with shower. The two remaining bedrooms are bright & share a modern 4-piece bath with a shower/tub combo.#2: FLEXIBLE LOWER LEVEL: The entry level adds everyday convenience with direct access to the garage, a dedicated laundry area, & a versatile bonus room. #1: SOUGHT-AFTER DOON SOUTH: Doon South continues to be one of Kitchener's top neighbourhoods. You're minutes from the 401, with excellent schools, parks, nature trails, grocery stores, & nearby shopping. It's ideal for commuters, families, & professionals alike. (id:60365)
241 Longboat Run
Brantford, Ontario
Modern 3 Bed, 2.5 Bath Home in Sought-After Brantford West! This beautifully maintained home is located in a newly developed and highly desirable neighborhood in Brantford West. Featuring 3 spacious bedrooms, each with large windows that fill the space with natural light, and generous closet space throughout. The primary bedroom offers His & Her walk-in closets and a ensuite with double sinks and a large shower. Enjoy the convenience of a separate upper-level laundry room. This home also includes a 1.5-car garage and an extended driveway that easily fits 2 vehicles. Close to Wilfrid Laurier University, top schools, parks, shopping plazas, and grocery stores. A perfect opportunity for families, professionals, or investors! (id:60365)
T102 - 62 Balsam Street
Waterloo, Ontario
Located just across from Wilfrid Laurier University and within walking distance to the University of Waterloo! An excellent opportunity for investment or personal use this fully furnished townhouse features a modern kitchen with stainless steel appliances. Offers 3 spacious bedrooms, a den with window, three bathrooms, and an additional study area on the second floor. Highlights include high ceilings and in-suite laundry for added convenience. (id:60365)
20 Pritchard Road
Brampton, Ontario
Welcome to 20 Pritchard Road - a premium freehold townhome offering over 2,000 sq. ft. of total living space, including a newly finished basement. Located in a prestigious, family-friendly North Brampton community, this elegant 3-bedroom, 4-bathroom home features 9-ft ceilings on both levels, fresh paint, upgraded finishes, and a spacious, fully fenced backyard ideal for outdoor enjoyment. The home welcomes you with a large covered front porch and a bright open-concept layout. Highlights include premium flooring, a hardwood staircase, LED pot lights, and a beautifully upgraded kitchen with quartz countertops, backsplash, stainless steel appliances, and a central island perfect for cooking and entertaining. The primary suite is a true retreat with a coffered ceiling, a 5-piece spa-like ensuite, an upgraded walk-in closet, and plenty of natural light. Additional bedrooms are spacious and well-designed. The upgraded powder room, modern fixtures, and premium details throughout reflect true pride of ownership - this home is move-in ready. A rare bonus is the builder-installed garage door leading directly to the backyard, plus interior garage access, offering excellent potential for a future separate entrance. The wide backyard with a concrete patio is perfect for BBQs, kids, and outdoor gatherings. Prime Location: Walking distance to My First Montessori School, elementary & secondary schools, parks, and retail plazas. Minutes to Mt. Pleasant GO Station, Caledon trails, transit, and all amenities. Close to the upcoming Mayfield Costco Plaza (2026) and future Highway 413 interchange, adding exceptional long-term value. A fully upgraded, beautifully maintained, turn-key home in one of North Brampton's fastest-growing communities - a must-see! (id:60365)
493 Keele Street
Toronto, Ontario
Solid brick 3 brs semi in Junction neighbourhood, home flooded with natural light, recentlyrestored and renovated, high ceilings, pot lights, new kitchen, quartz countertop, ceramic backsplash, finished basement, oversized block single car garage access via lane way, steps toStockyard and all amenities, lane way suite potential (id:60365)
3006 - 30 Elm Drive W
Mississauga, Ontario
Welcome To Solmar Edge Tower 2, A Brand-New Condominium Offering Spacious And Modern Luxury Living In Mississauga City Centre. This Stunning 1+Den Layout Features 2 Full Bathrooms And An Open-Concept Design That Seamlessly Combines Living And Dining Areas. The Versatile Den, Complete With French Doors & A Full Bathroom, Offers Incredible Flexibility To Be Used As A Second Bedroom, Home Office, Or Guest Suite. The Spacious Primary Bedroom Features A Large Closet and A Private Ensuite. Enjoy Unobstructed Lake And City Views Directly From Your Balcony. The Sleek, Contemporary Kitchen Boasts Built-In Appliances And Quartz Countertops, Perfectly Complementing The Modern Aesthetic. Floor-To-Ceiling Windows Drench The Space In Natural Light, While The Carpet-Free Interior Enhances The Clean, Sophisticated Atmosphere. Located Just Steps From Square One, Celebration Square, The Future Hurontario LRT And Sheridan College. (id:60365)
A12 - 481 North Services Road W
Oakville, Ontario
Discover a prime commercial sub-lease opportunity in a highly sought-after Oakville location. This professional office space is perfectly suited for consulting firms, startups, and service-based businesses seeking a prestigious and accessible address. Please note: the space is not intended for restaurants, take-out foodservices, or businesses involving "dirty" industrial or manufacturing uses. The unit is equipped with modern amenities including air conditioning and a sprinkler system for your comfort and safety. This is an ideal, cost-effective solution for establishing a clean, professional presence in a dynamic area. (id:60365)
1528 Knareswood Drive
Mississauga, Ontario
Bright and spacious bungalow situated on a generous 91 x 191 ft lot in sought-after Lorne Park. Features a functional single-level layout with large sun-filled rooms and a finished basement. Located on a quiet, tree-lined street with convenient access to QEW, parks, trails, the lake, and Port Credit Village. Close to Lorne Park Secondary School. Room measurements and floor plan are provided in the attached documents. (id:60365)
56 Weymouth Road
Barrie, Ontario
*** OPEN HOUSE on Sunday, December 7th, 1:00-3:00 p.m. *** This quality built, all-brick, 3 bedroom/3 bathroom semi-detached home is warm and inviting from the moment you pull up. It's more than evident that this home has been meticulously maintained and lovingly cared for, with many recent updates and improvements. Ideal for commuters, with it's proximity to Hwys. 400 & 11, and convenient to bus route, shopping, restaurants, schools, RVH, Georgian College and tons of other amenities. The main level, with luxury vinyl flooring throughout is bright and airy, making it perfect for both everyday living and entertaining alike. The patio doors off the dining room open up to a newer deck with a pergola, lots of room for the bbq and ample seating for your guests. The fully fenced back yard is nicely landscaped, featuring a fire pit area with it's own built-in seating. The spacious kitchen has loads of cabinetry, newer stainless steel appliances and concrete countertops. The gas fireplace in the living room will provide extra warmth and ambience on the cooler days and evenings. There is also a conveniently located powder room just inside the front door. The upper level features a primary suite, with a 4pc. ensuite bathroom, a walk-in closet and another large closet, as well as two more good sized bedrooms and another 4pc. bathroom. The basement provides lots of extra storage space, or could be finished to include more living space, as the walls have been studded and the electrical has been done. List of improvements: shingles/2021, furnace/2019, patio French doors/2018, most windows/2024, stainless steel appliances/2020, washer and dryer/2017, new Unilock stone walkway & paved driveway/2021, central vacuum unit & accessories/2016, luxury vinyl plank flooring-entire main floor & bathrooms/2015, all toilets/2019, Bath Fitter upgraded bathtub/2019, exterior basement walls studded and insulated/2016 (id:60365)

