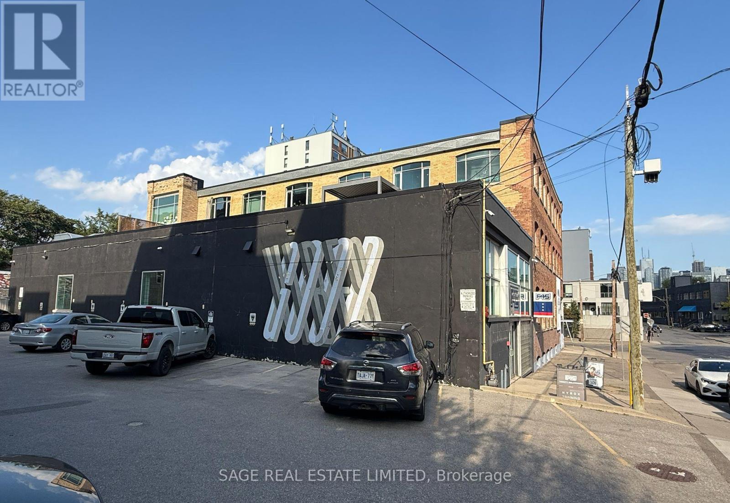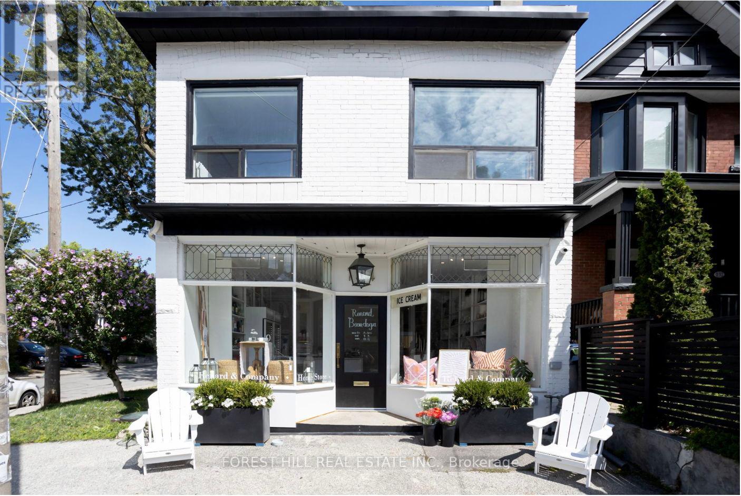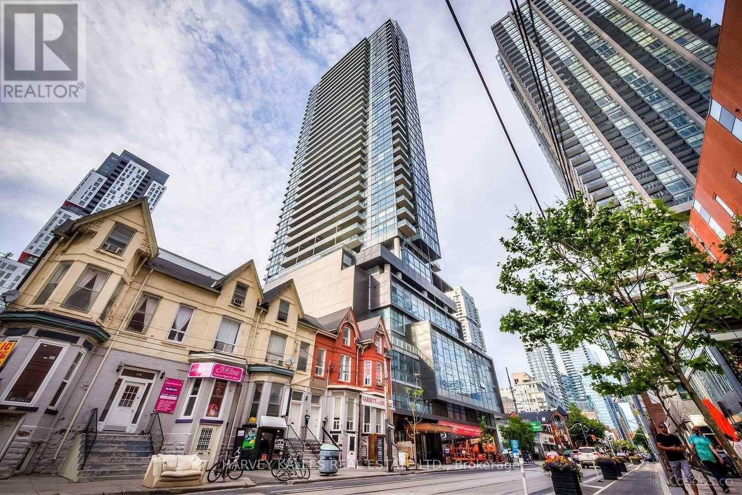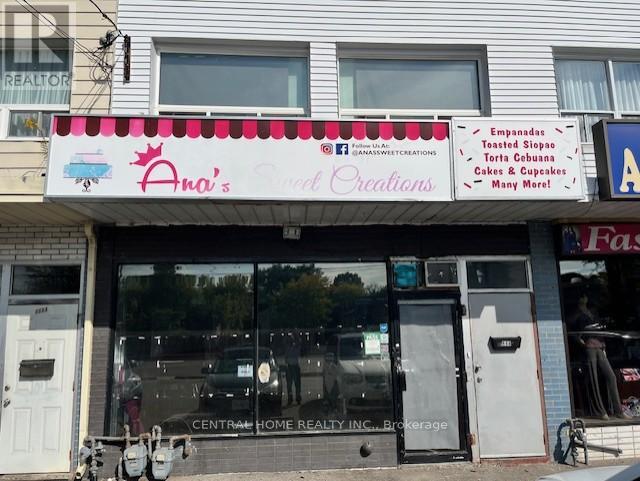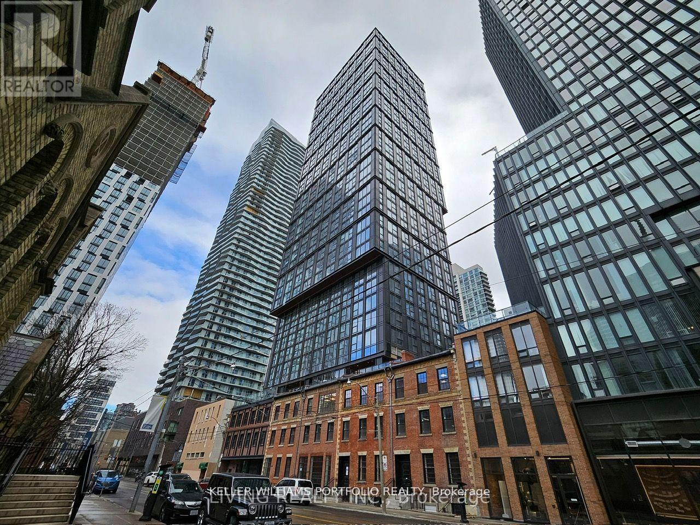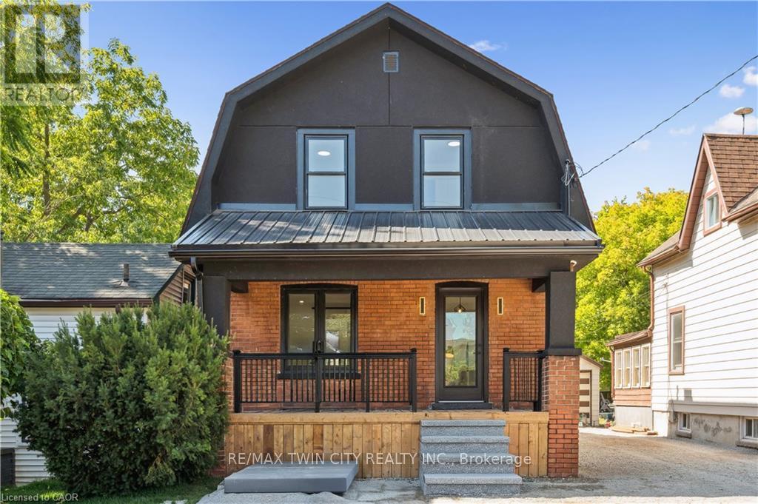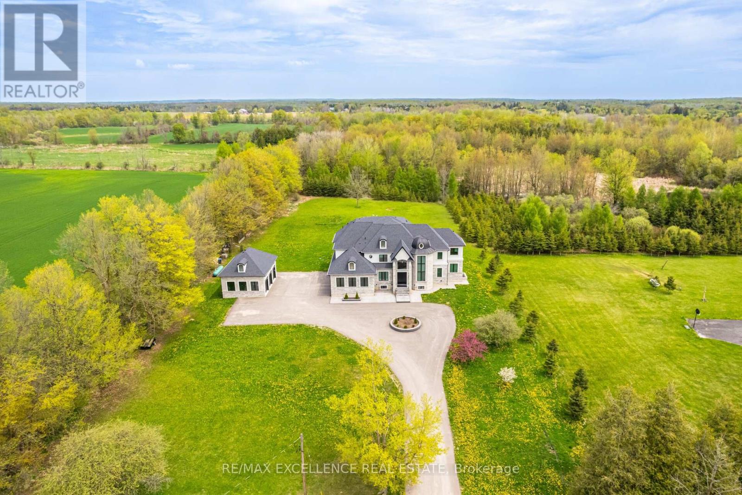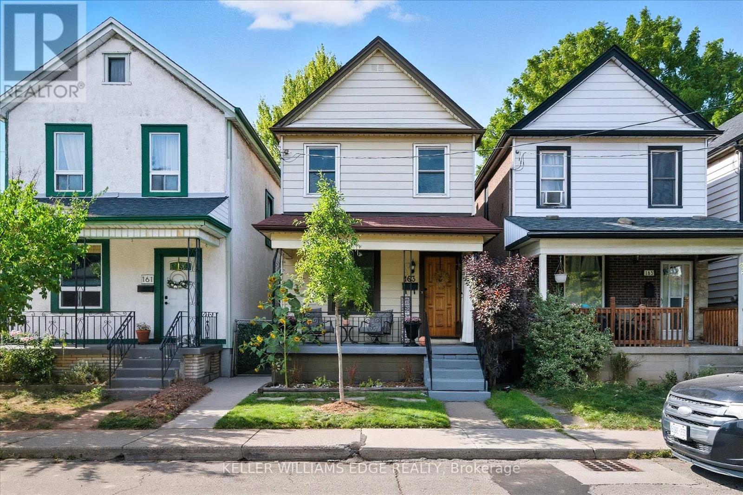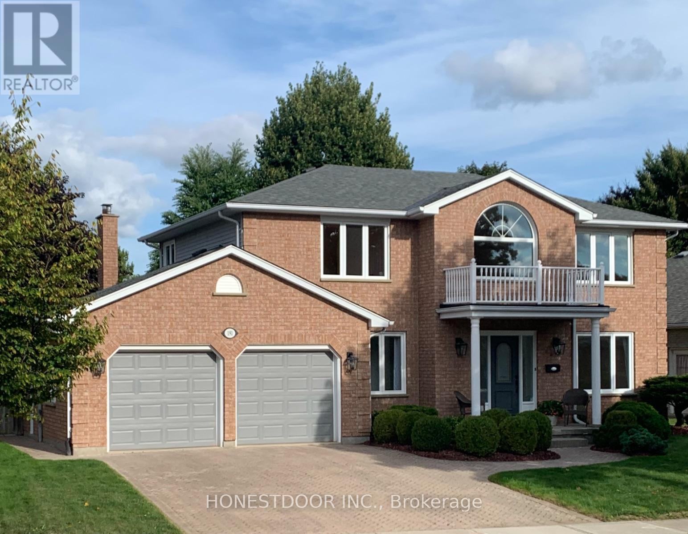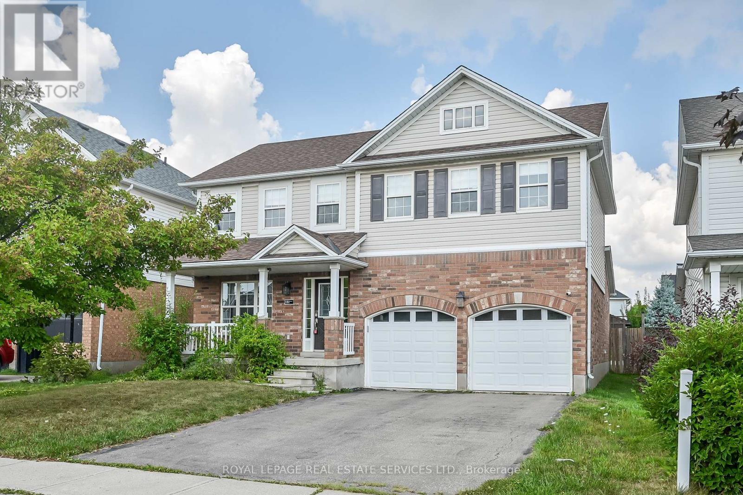101 - 828 Richmond St Street W
Toronto, Ontario
Gym for sale. Franchise takeover opportunity or independent gym space option (id:60365)
134 Tyrrel Avenue
Toronto, Ontario
Opportunity awaits in one of the city's most vibrant and sought-after neighbourhoods - Wychwood/Hillcrest! This rare mixed-use corner property has been fully renovated back to the studs and brilliantly reimagined by its owner and talented designer. The first-floor commercial space has been transformed into a bustling Bodega with a walkout to a glorious secret back patio. Above, a completely separate, fully furnished, sophisticated, turn-key two-bedroom apartment with walkout deck offers a serene living space or a premium rental opportunity. This property is a true unicorn, ideal for entrepreneurs looking to run their own cafe, store, office, or studio in a high-visibility location with strong neighborhood support. Live in the beautifully appointed apartment upstairs, or generate immediate rental income. It's also a prime opportunity for investors looking to lease both residential and commercial spaces. The spacious basement offers ample storage and, with its own separate entrance, is perfectly positioned for future expansion or added income potential. With its generous layout and unique charm, this property could be transformed into a beautiful, one-of-a-kind family home. And it gets even better, the property includes parking for up to six vehicles, including three garages. Plus, garden suite potential means even more ways to grow your investment and make the most of this exceptional property. Located in a high-foot-traffic area, just steps from Wychwood Barns (home to the popular Saturday Farmer's Market), Hillcrest Park, top-rated schools, and the vibrant shops and restaurants of St. Clair West, all with quick access to downtown. **Property also listed under Residential. (id:60365)
2506 - 290 Adelaide Street W
Toronto, Ontario
The "Bond" Ultimate One Bedroom Condo To Capture The Spirit Of Downtown Toronto. 538 Square Feet With 10 Foot Ceilings. Floor To Ceiling Windows And Laminate Hardwood Throughout. Sleek And Modern Kitchen With Granite Countertops, Integrated And Stainless Steel Appliances. Incredible 355 Square Foot Private Terrace With BBQ Line And Uninterrupted Views Of The City. Primary Bedroom With Double Closet And Balcony. Unit Is Located On The Same Floor As Building Amenities Including Outdoor Hot Tub And Pool, Sauna And Gym. Newer Building In The Heart Of Entertainment District With Walk Score 100. (id:60365)
664 Sheppard Avenue W
Toronto, Ontario
Great Opportunity and Investment in the Heart of North York Exceptional opportunity to lease a high-exposure main-floor restaurant space in one of Toronto's most vibrant and growing neighborhoods. Perfect for a variety of food concepts, this vacant unit offers excellent visibility, a separate entrance, and a bright, spacious layout. The main floor includes direct staircase access to a full-size basement with nearly the same footprint ideal for storage, prep, or additional operations. Separate meters allow tenants to pay their own utilities. An apartment on the second floor features two bedrooms, a living room, a kitchen, and in-unit laundry, providing extra convenience or rental income potential. (id:60365)
4212 - 82 Dalhousie Street
Toronto, Ontario
Experience modern luxury in this bright 2-bedroom, 2-bathroom corner suite in the heart of downtown Toronto. Expansive windows fill the space with natural light, highlighting the sleek integrated appliances and contemporary finishes throughout. Residents enjoy access to exceptional amenities, including a wellness centre with fitness and yoga studios, 24-hour concierge, rooftop terrace, co-working spaces, and a pet-friendly outdoor area. Perfectly located steps from Toronto Metropolitan University, U of T, Eaton Centre, Dundas Subway, and top dining and shopping destinations. This home offers the ultimate in urban convenience. (id:60365)
66 Trinity Street
Stratford, Ontario
Step into this beautifully renovated 3-bedroom, 2-bathroom home offering over 1300 sqft of thoughtfully designed living space. Boasting luxurious finishes throughout, this turn-key home features durable vinyl flooring, sleek quartz countertops, and brand new appliances that blend style and functionality. The bright and airy main floor includes a spacious living room accented by a stylish barn door, and a versatile flex room just off the kitchen perfect for a home office, playroom, or mudroom with direct access to a new deck and a deep, fully fenced backyard, ideal for entertaining or relaxing outdoors. Upstairs, the main bath is a true retreat with a double vanity, elegant fixtures, and a large walk-in glass shower. The modern glass railing adds an open, contemporary feel to the staircase and upper level. Downstairs, the partially finished basement provides additional living space great for a rec room, gym, or guest area. Located in one of Stratfords most desirable neighbourhoods, this home blends timeless charm with modern updates, move in and enjoy! Renovations (2024-2025) (id:60365)
4937 6th Line
Erin, Ontario
Welcome to this exquisite custom-built luxury home, nestled on a private 2-acre lot (200' x 436'). Built in 2021( First occupied 2023), this grand estate offers nearly 7,700 sq ft of beautifully finished living space with 7 spacious bedrooms, 7.5 luxurious bathrooms, and a total of 6 garage spaces with parking for over 20 vehicles. As you approach the property, you're greeted by premium stone and brick exterior, beautifully complemented by outdoor wall lighting, and extensive pot lighting that enhances the home's striking curb appeal.The grand stamped concrete front entrance is framed by a professionally designed circular flower garden, setting the tone for the elegance that awaits inside.This home features 10 ft ceilings on the main level, 9 ft ceilings on second floor and in the basement, engineered hardwood floors, 8 ft doors, pot lights, wainscotting, motorized blinds, and a retractable central vacuum system. The main level offers a dramatic open-to-above foyer with heated book match porcelain floors, a guest suite with ensuite and walk-in closet, a formal dining room with custom accent wall, a large living space with 19 ft ceilings, and a designer kitchen with Jenn-Air appliances, quartz countertops, a waterfall island, pot filler, and a servery. A fully equipped spice kitchen adds additional convenience for entertaining. Upstairs, the primary suite includes a walk-out balcony, walk-in wardrobe, and spa-like ensuite with waterfall shower. All bedrooms feature ensuite bathrooms and custom walk-in closets. The open hallway is sun-filled and airy, and the upper laundry includes a Samsung steamer. The walk-out basement includes a theatre room, spacious rec room with bar, electric fireplace, 2 bedrooms (one with ensuite), premium vinyl flooring, rough-in for radiant heating, and ample storage with custom cabinetry. A rare opportunity to own a truly luxurious, move-in ready home with timeless finishes and exceptional craftsmanship in a peaceful country setting. (id:60365)
163 Grosvenor Avenue N
Hamilton, Ontario
Experience the joy of living in this charming detached 2-storey, 3-bedroom home in Hamilton's vibrant Crown Point neighbourhood. The heart of the home is a professionally designed kitchen (2021) featuring quartz countertops, marble tile backsplash, an anti-microbial copper sink, and new appliances including a vintage-inspired fridge and gas stove -perfect for cooking, entertaining, and gathering with family and friends. With its historic character and thoughtful layout, this home offers comfort, versatility, and a true sense of place. Upstairs, three bright bedrooms provide a restful retreat, while the semi-finished basement adds flexible space for work, play, or hobbies. Outdoors, the professionally landscaped backyard invites relaxation, featuring a serene retreat with a natural gas hookup for BBQs and a custom-built enclosed garden currently enjoyed as a "Catio". A private parking area and fenced yard add both convenience and peace of mind. Additional updates for modern living include natural wool carpeting on the stairs and upper hallway (2024), several new windows throughout and a roughed-in second bathroom in the semi-finished bone dry basement, a new fence (2022), central air conditioning (2022), owned water heater, a fully equipped laundry room with new washer, dryer, and deep freezer (2021), and refreshed backyard landscaping (2025). This home blends century-old charm with contemporary comfort, just steps from Gage Park, schools, transit, trendy Ottawa Street (shopping, restaurants, and Farmer's Market), and the Hamilton Stadium, offering a lifestyle of both convenience and community. (id:60365)
2 - 552 4th Avenue
Owen Sound, Ontario
Available from October 1, 2025, to the right tenant, this large one-story legal apartment offers an estimated 900+ sq. ft. of living space with 2 bedrooms and 1 washroom. The unit is clean, updated, and filled with natural light from big windows, and features an ensuite laundry, a large deck, and access to a huge shared backyard. Located on a great family-friendly street within walking distance to Harrison Park and downtown, it includes two parking spots for each unit, with all units having their own deck. Water and gas are included, along with lawn mowing and snow removal, providing added ease. Fantastic quiet neighbors. This is a great street you will love to call home, close to everything downtown, trails, and more. offering easy access to shops, restaurants, cultural amenities, and everyday services. The area is surrounded by trails, green spaces, and the scenic waterfront, making it ideal for those who enjoy both convenience and the outdoors. The listing agent will check their own credit for the selected tenant. (id:60365)
191 Doon Drive
London North, Ontario
Visit the REALTOR website for further information about this Listing. Welcome to a home that blends modern elegance with everyday convenience. Set in Masonville, one of North Londons most desirable neighbourhoods, on a quiet, family friendly street. Located minutes from primary and secondary schools; and the top rated Western University. A short walk from world-class healthcare at University Hospital, and premier shopping at Masonville Mall. This 2400-2500 sq. ft. home offers the perfect balance of comfort, style and location. Proudly cared for by the original owners, this residence has been thoughtfully updated to ensure it feels brand new. The entire home has been professionally repainted in a timeless palette, while all countertops, vanities, and fixtures have been replaced with quality finishes that elevate the design and provide a refined sense of luxury. A full suite of brand new, high quality appliances complete the modern updates, making this home truly move-in ready. You will find ample closet space throughout, a spacious laundry area and mud room. The flowing layout is perfect for both family life and entertaining. Step outside to a beautiful patio area; ideal for summer gatherings or quiet evenings. If you are looking for a move-in ready home that combines tasteful updates with thoughtful design features, this is it! Schedule your private showing today and discover the best of North London living. Additional Technical Data: Roof: 3 years old, A/C: 4 years old, Furnace: 2 years old (id:60365)
15 Wilmot Road
Brantford, Ontario
Welcome to 15 Wilmot Road, a stunning 4-bedroom, 2.5-bath family home that blends style, comfort, and convenience. From the full brick exterior and stamped concrete entry to the double garage and fully fenced backyard with pergola and patio, this home impresses inside and out. Step into a bright foyer with a coat closet and powder room, then follow oak hardwood flooring into the open-concept main level. The dining area flows seamlessly into the great room, filled with natural light and anchored by an upgraded gas fireplace. The gourmet kitchen is a showstopper, featuring white shaker cabinetry, granite countertops, mosaic backsplash, crown moulding, LED pot lights, and a large island with an oversized sink and bar seating. Patio doors off the dinette extend living outdoors to the private yard. Upstairs, the primary suite is a true retreat with a walk-in closet and spa-inspired ensuite boasting double sinks, a glass shower, and a soaker tub. Three additional bedrooms provide plenty of space for family or guests, complemented by a 4-piece bath and the convenience of a second-floor laundry room. Set in a highly sought-after, family-friendly neighbourhood, this home is just steps to schools, parks, and scenic trails, with shopping and amenities only minutes away. Move-in ready and beautifully upgraded, 15 Wilmot Road is the perfect place to call home. (id:60365)
118 Blackburn Drive
Brantford, Ontario
Don't Miss This Beautiful Modern And Very Well Laid Out Home. Large Kitchen With Stainless Steel Appliances, New Sink And Fridge, Walkout To Wooden Deck From The Kitchen. Roof 7 Years Old. 4 Spacious Bedrooms All With Large Closets And Hardwood Floors. Partially Finished Basement With Large Recreation Room, Washroom, And Bedroom Which Is Currently Used As An Office. Laundry Room On Main Floor. Direct Entrance From The Garage To The House. Above Ground Heated Pool With All Filters, Electrical Equipment. Big Shed In The Backyard. Water Softener For The Whole House. 4 Washrooms. (id:60365)

