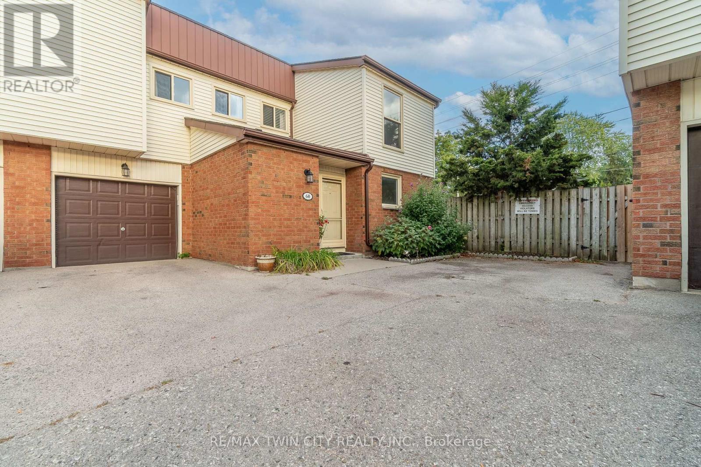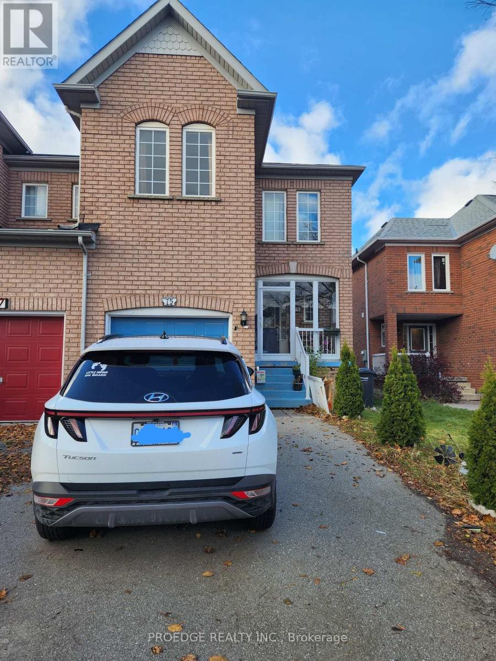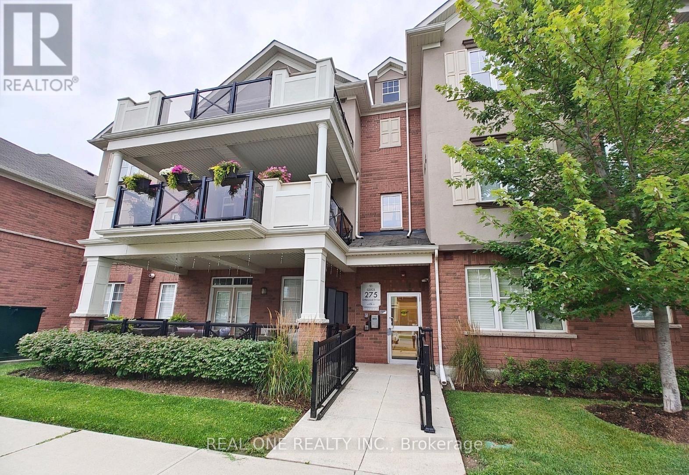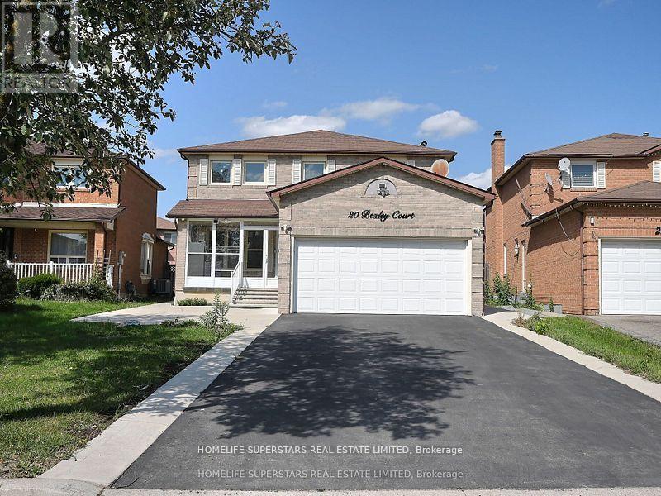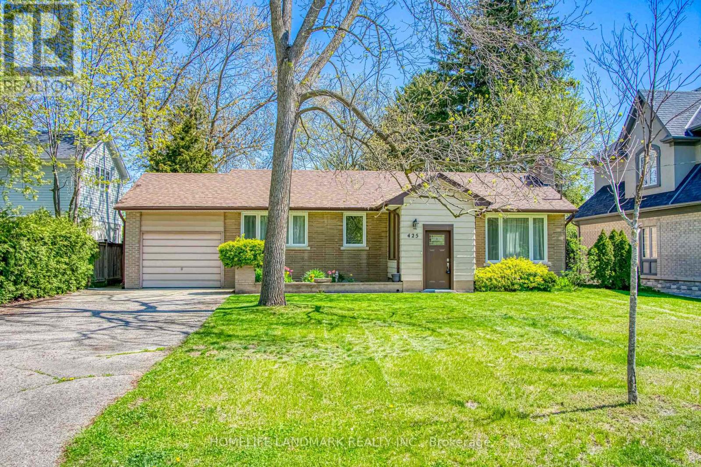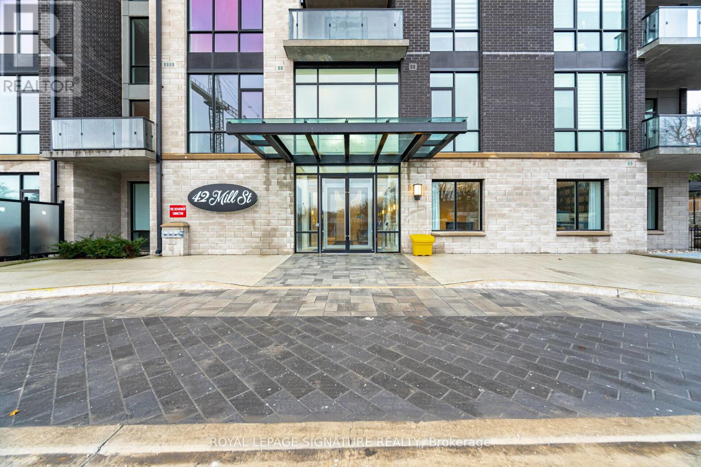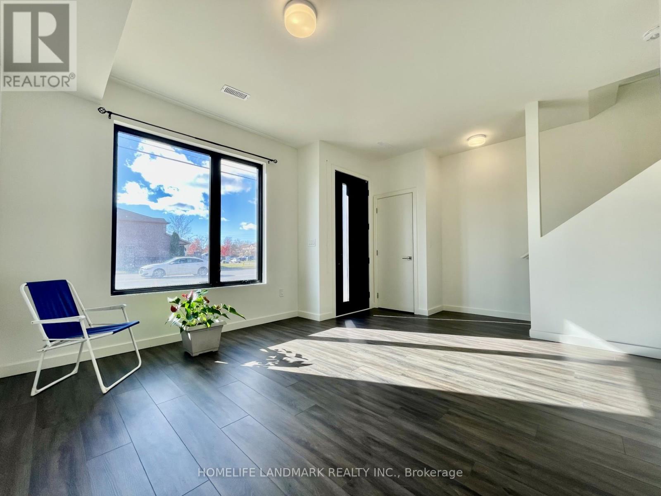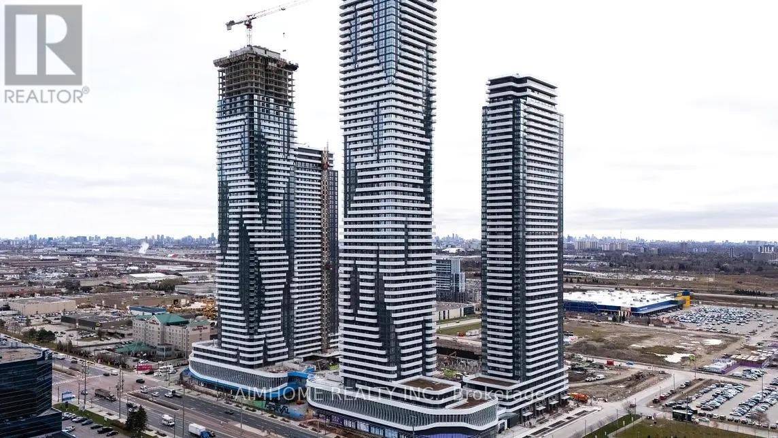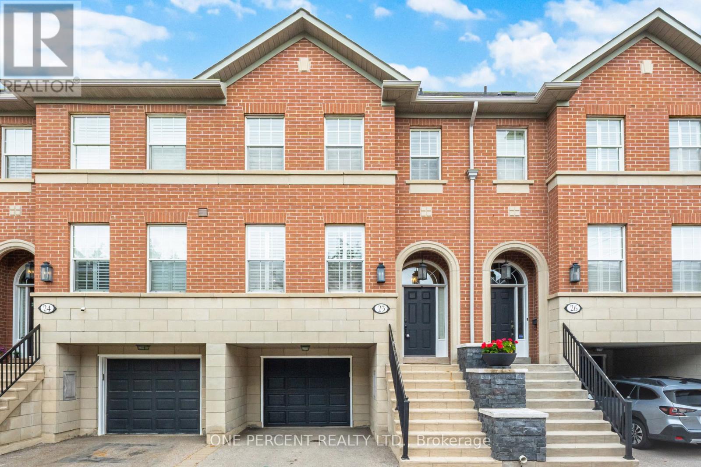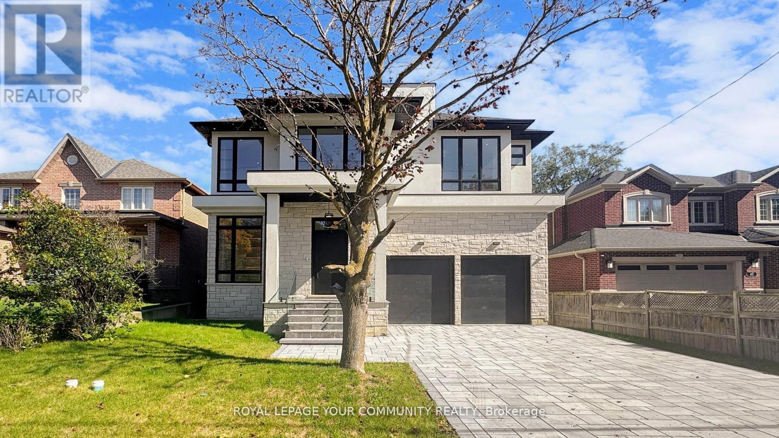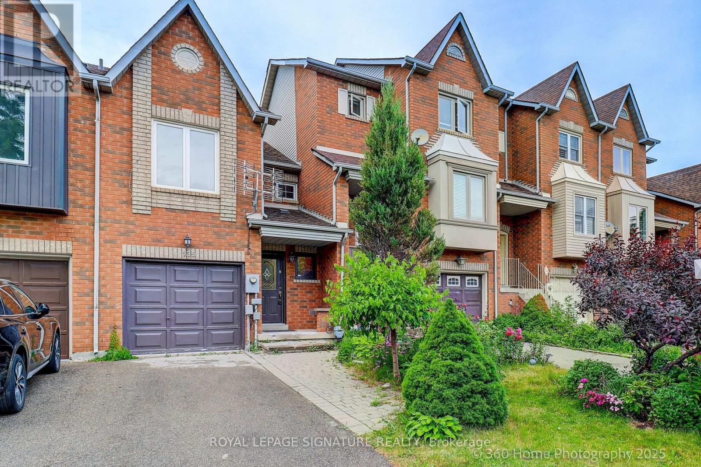60 - 770 Fanshawe Park Road E
London North, Ontario
Updated Townhome Condo End Unit with No Rear Neighbors. Welcome to 770 Fanshawe Park Road East, Unit #60, located in the desirable London North area a wonderful, family-friendly neighborhood within the Stoney Creek / A.B. Lucas school district. This updated end-unit townhome condo offers privacy, comfort, and convenience, nestled in a quiet, tucked-away complex. Featuring 3 bedrooms, 3 bathrooms, and an attached garage, this home boasts many favorable features. The primary bedroom includes a 4-piece ensuite, adding to the home's appeal. As soon as you step inside, youll love the bright and spacious foyer, which opens into the open-concept main floor layout. The beautifully renovated kitchen includes quartz countertops, an undermount sink, tile backsplash, and high-quality appliances. The formal dining room and large living room overlook oversized patio doors, flooding the space with natural light. Upstairs, youll find a generously sized primary bedroom with ensuite, two additional well-sized bedrooms, and a full main bathroom. The finished basement features stylish laminate flooring and a wet bar perfect for entertaining. Enjoy the low-maintenance, private backyard with convenient rear access. The complex includes an outdoor pool, two parking spaces, and ample visitor parking. (id:60365)
75 Monaco Court
Brampton, Ontario
Well-Kept And Clean . 3 Bedroom 3 Bathroom Freehold Townhome Situated On A Crt Location. Offering Liv And Din Com/B, Family Size Kitchen With Eat-In, Master With 5 Pc Ensuite And W/I Closet, All Good Size Bedrooms, Freshly Painted, Finished Basement With Rec Rm And Much More. Steps Away From All The Amenities. (id:60365)
301 - 275 Littlewood Drive
Oakville, Ontario
South East Facing Bright Two Bedroom Unit! Over 1000 Sqft Of Living Space. Two Parking Spaces Including Single Garage. Large Living & Dining Room. Walk-Out To Huge 21x10ft Balcony! Master Bedroom With Ensuite And Walk-In Closet. Vinyl Flooring T/O. Steps To Walmart, Superstore, Banks, Transportation, Restaurants, Parks. Walk distance to Sheridan College. (id:60365)
642 Eaglemount Crescent
Mississauga, Ontario
Beautiful 4+1 Bedroom Back Split Bungalow In Desirable Area On 60X120 Lot, Double Garage ,A Family Neighborhood Close To Square One, Schools, Transit, U Of T Mississauga Campus. Highways, Go Station And Library. Very Well Maintained With Newer floor, Newer deck, Recently finished basement, Freshly Painted, ,Spent $$$ On Upgrades! 2 Sky Lights! Aaa Tenant with income proof and Credit Report. One family only, no shared rental. No Smoking, no pet allowed Due to Allergy. Tenants pay utilities, hot water tank rental is owned by landlord, no need to pay. About you: A clean quite family.- No smoking, no pets.- Able to provide proof of income that can be verified in Canada (Employment letter, paystub etc.), full credit report, and references- Credit check will be conducted. (id:60365)
20 Bexley Court
Brampton, Ontario
WOWWWWWW--- WHAT AN AMAZING 4 BEDROOMS WITH LOTS OF RENOVATIONS WITH 2 SEPARATE BASEMENT UNITS WITH SEPARATE ENTRANCE AND SECOND LAUNDRY! CAN'T GO WRONG WITH THIS BEAUTY! Location! Location! Executive 4 Bedroom 2 Story Home On A Child Safe Cul-De-Sac ** Huge Combined Living & Dinning Area, Family Room With Fireplace, Eat-In-Kitchen Over Looks To Yard**Huge Pie-Shape Lot ** Generous Size 4 Bedroom On 2nd Level** Master Bedroom With Separate Sitting Area, W/I Closet & 4Pc Ensuite** Main Floor Laundry** + SECOND LAUNDRY IN BASEMENT!! Well Maintained Garden And Patio** Home Bordering Mississauga With Quick Access To Hwy 10,407,401 & 410** (id:60365)
425 Maple Grove Drive
Oakville, Ontario
Well-Maintained Features 3+1 Bedrooms, New vinyl floor, new paint. 2 Bathrooms bungalow on an impressive 75*161 ft lot in prime South East location Oakville surrounded by large multi million dollar custom homes. The Additional Recreation Room Offers Extra Space For Entertainment Or A Home Office. Unbeatable Location! Walk To Oakville Trafalgar High School, E.J. James Public School, And Maple Grove Public School. Close To Shopping Malls, Major Highways, And All Essential Amenities. Perfect For Families Or Professionals Looking For Comfort And Convenience! (id:60365)
203 - 42 Mill Street
Halton Hills, Ontario
Luxurious, well designed 1-Bedroom Condo in a new, one of a kind boutique building with premium finishes throughout in the heart of Georgetown. Discover modern living in this beautifully designed, 845 sqft spacious unit. Perfect for anyone seeking a low-maintenance, stylish home in a prime location. This bright, spacious and inviting unit features an open-concept layout with large windows that fill the space with natural light. Enjoy the ease of engineered hardwood and tiled flooring throughout this carpet-free condo, offering a clean and modern aesthetic. The sleek kitchen features Quartz countertops, an island, ample storage, and modern integrated appliances, making it perfect for both cooking and entertaining. The generously sized bedroom offers comfort and tranquility, complete with a walk-in closet. The primary 4-piece bathroom is spacious and impeccably modern. This is complemented by a convenient 2-piece powder room for guests. A separate in-suite laundry room, complete with a sink, adds practical convenience to this al ready exceptional home. Residents of this boutique building enjoy a host of premium amenities, including a cozy reading room, a party room for entertaining, a BBQ terrace for outdoor gatherings, and a well-equipped gym to support an active lifestyle. Located in the downtown area, you will be steps away from all conveniences - GO station, shopping, restaurants, cafes, parks, schools, art galleries and all the charm Georgetown has to offer. This condo combines luxury, elegance, comfort, and practicality in a premier location. Schedule your private viewing today. (id:60365)
29 Rainwater Lane
Barrie, Ontario
Step into this beautifully built, less-than-one-year-old freehold townhome, offering the perfect blend of style, comfort, and convenience. Situated in a family-friendly neighbourhood, this home boasts a bright and spacious open-concept layout with modern finishes throughout. 1601 Sq ft. 3 bedrooms, 2.5 bath. Net Zero Ready And Energy-star Certified, Every Part Of Your Urban Townhome Will Work Together To Provide Consistent Temperatures, Prevent Drafts, Better Indoor Air To Reduce Dust & Allergens. From High-efficiency Fibreglass Windows & Doors To Exterior Insulation & Air Sealing For Optimal Energy Efficiency. Exceptional Airtightness To Save You Money On Monthly Utilities. Highlights include: Functional 3-bedroom layout with generous closet space. Stylish kitchen with built-in appliances, breakfast bar, and ample cabinetry. Open-concept living and dining area with walkout to a private balcony featuring sleek glass railings that maximize natural light and provide unobstructed views. Primary bedroom with ensuite, large windows for plenty of natural light, his & hers closets. Attached garage with inside entry and private driveway. The ground level offers a large flexible space that can serve as a private home office, guest suite, or extra bedroom, plus a storage room with bathroom rough-in for future possibilities. Enjoy Living In A Value-oriented, Family Friendly Community Connected By Shared Amenities Such As A Summer Pickle Ball Court, Winter Ice Rink, Outdoor Fitness Equipment & A Park That Encourages Connection. Prime location close to schools, parks, shopping, GO Transit, and Highway 400 - ideal for commuters and growing families alike. Standard size washer/dryer. POTL fee $349.56 covers cable, internet, snow removal, grass cutting, garbage removal and geothermal recovery fee . Owner pays water bill, hydro bill and geothermal HVAC monthly service fee of $74.13 (for heating & cooling) through Enbridge Sustain. (id:60365)
3810 - 8 Interchange Way
Vaughan, Ontario
Welcome to Festival Tower C, a brand-new building currently in its final stages of completion. This bright and efficient 699 sq ft suite features 2 bedrooms, 2 full bathroom, and a private balcony. South West Corner, 10 Feet Ceiling Enjoy a modern open-concept kitchen and living area, complete with stainless steel appliances, stone countertops, and engineered hardwood flooring throughout. The unit includes ensuite laundry and 1 parking space. A perfect combination of comfort, style, and unbeatable convenience in the heart of the Vaughan Corporate Centre. (id:60365)
25 - 8038 Yonge Street
Vaughan, Ontario
Excellent Location! Exclusive townhome located in the highly sought-after area of Thornhill. A planned Metrolinx subway extension nearby offers excellent long-term value and improved transit accessibility. Convenient access to Hwy 407, public transit, and walking distance to shopping centres, Thornhill Golf Club, and other amenities. Tesla EV Charger In The Garage. Newly upgraded, freshly painted throughout, and professionally cleaned, this smoke-free, pet-free home offers a functional layout. Hardwood flooring in the living and dining areas. Modern kitchen with ample counter space, stainless steel appliances, a breakfast bar, and an eat-in area. The walkout to the terrace provides the perfect spot for family BBQs. The primary bedroom features a 16-foot cathedral ceiling, a 4-piece ensuite, and a walk-in closet. The second bedroom also has a 4-piece ensuite and a large wall-to-wall closet. A finished walk-out basement can serve as a family room, additional bedroom, or rec room. Includes a 1-car garage, 1-car driveway parking, and access to visitor parking. Condo management covers landscaping, snow removal, window and eavestrough cleaning, repair and replacement of exterior windows, roof, roads, exterior painting, brickwork, steps, garage doors, balconies, fences, and sprinklers. Plus, cable TV and internet are included in the maintenance fee. Book your visit today to make this carefree townhouse yours. A must-see! (Property is virtually staged &Offer welcome anytime! ) (id:60365)
45 Drynoch Avenue
Richmond Hill, Ontario
Welcome to 45 Drynoch Avenue - A Brand New, Never-Lived-In Custom Built Luxury Detached Home, Nestled On A Quiet, Family Friendly Street in Prestigious Oak Ridges, Lake Wilcox Community, Richmond Hill. The Property Features Over 6,000 Square Feet of Meticulously Crafted Luxury Living Space With Bright & Elegant Finishes Throughout And Lots Of Natural Light. A Premium 50 x 152 Feet Lot With Mature Trees, Spacious Covered Deck, Fenced Yard & Privacy. Designed by a Renowned Architect, This Home Features a Sunlit Foyer With Skylight, Open-Concept Layout, And A Gourmet Chef's Kitchen With High-End Appliances, Fluted Hood, Custom Cabinetry, Oversized Waterfall Island & Integrated Appliances. This Home Has Two Private Terraces, One Of A Kind Kitchen And Perfect Floor Plan For Large Families & Entertaining. The Primary Suite Offers A Serene Escape With Elegant Touches, 5-Piece Ensuite With Heated Floor, Custom Walk-In Closet, Recessed Lighting & Walk-Out Balcony. All 4 Bedrooms Offer Private Ensuite & Walk-In Closets. Professionally Finished Basement With Nearly 10-Ft Ceilings, Walk-Up Entrance, And Endless Potential For Recreational Space Ideas, Separate Apartment, In-Law Suite Or Live-Inn. Premium Finishes & Contemporary Colours Throughout, Second-Floor Laundry Room, 2 Fireplaces, 2 Central Air Conditioners, 2 Furnaces, 2 Mechanical Rooms & 2 Car Garage With 8 Parking Spaces. Minutes To Lake Wilcox, Top-Rated Schools, Parks & Highways. A Rare Opportunity To Own a True Architectural Gem In One of Richmond Hills Most Sought-After Communities. (id:60365)
135 Kelso Crescent
Vaughan, Ontario
Stunning Freehold Townhome in Prime Maple Location !Major renovations just completed, including:Brand new CUSTOM BUILT modern kitchen with Quartz counters, Quartz backsplash, and new flooring throughout Freshly painted main floor; popcorn ceiling removed and replaced with smooth ceilings & newport lights Upgraded primary ensuite with sleek new shower, (vanity, vanity top, faucet, brand-new shower panel and shower's finishings ( wall, floor, rain shower) Recently upgraded second bathroom;brand-new vanity, vanity top, and faucet in powder room, All new outlets and light switches Brand New Washer and dryer. Stylish epoxy flooring in laundry and porch areas Functional layout with 3 bedrooms & 4bathrooms. One garage plus 2 parking spots on the private driveway. South-facing home which helps snow to melt quickly in winter! Move-in ready home in a family-friendly neighborhood. Just a 5-minute drive to Major Mackenzie Hospital and Canada's Wonderland, 10 minutes to Vaughan Mills Mall,and steps to Longo's and shops. Close to schools, transit, parks, and all amenities! A must-see opportunity you don't want to miss!A must-see opportunity you don't want to miss!Close to schools, transit, parks, and all amenities!A must-see opportunity you don't want to miss! (id:60365)

