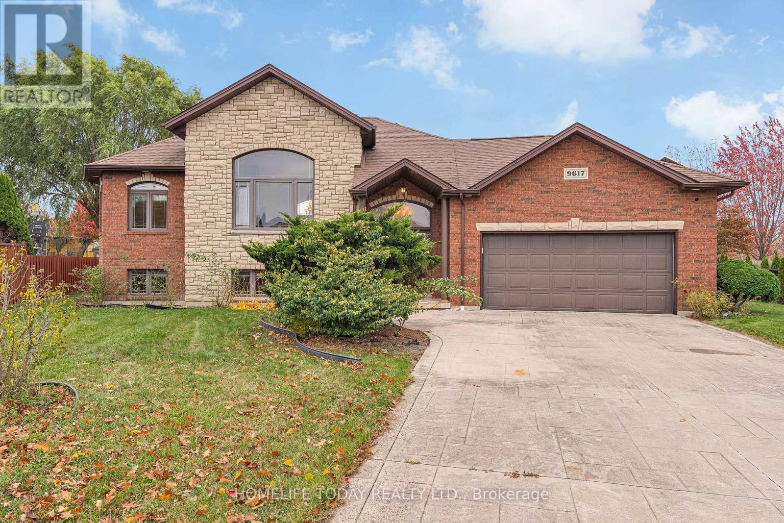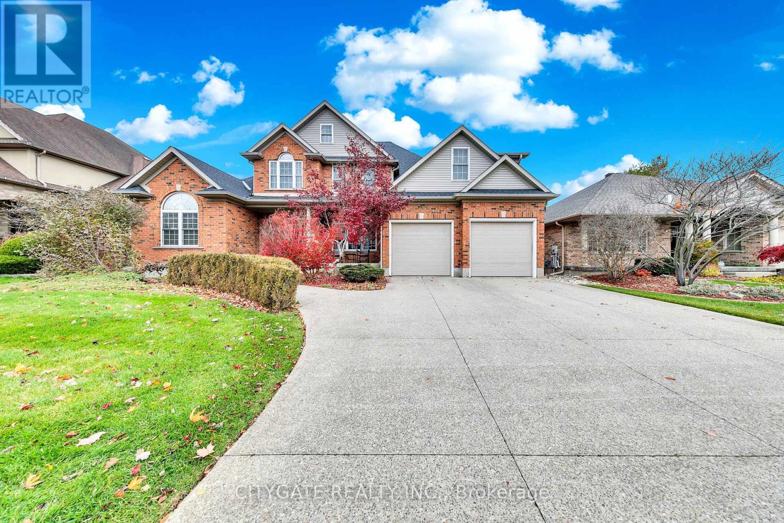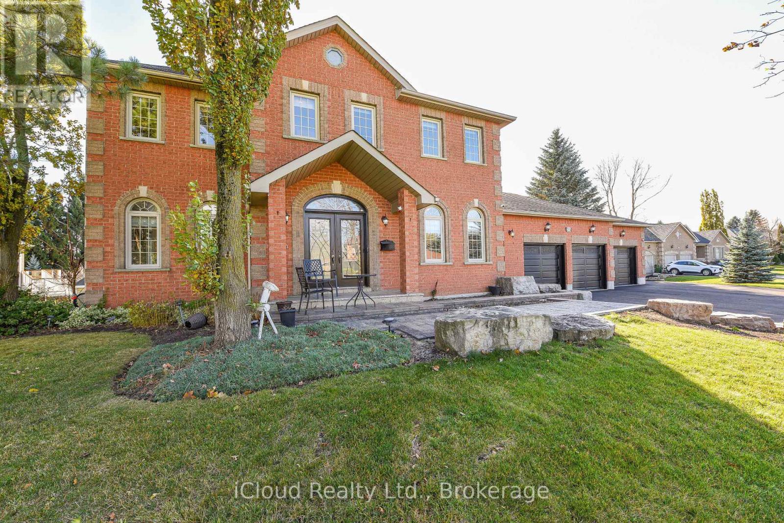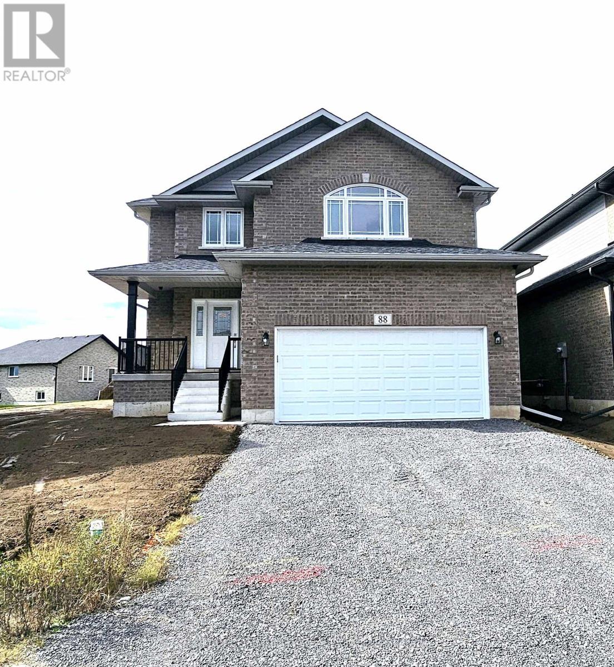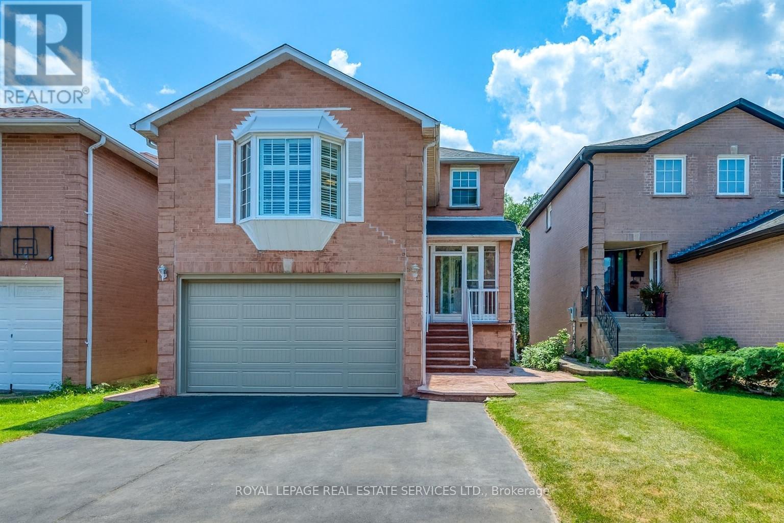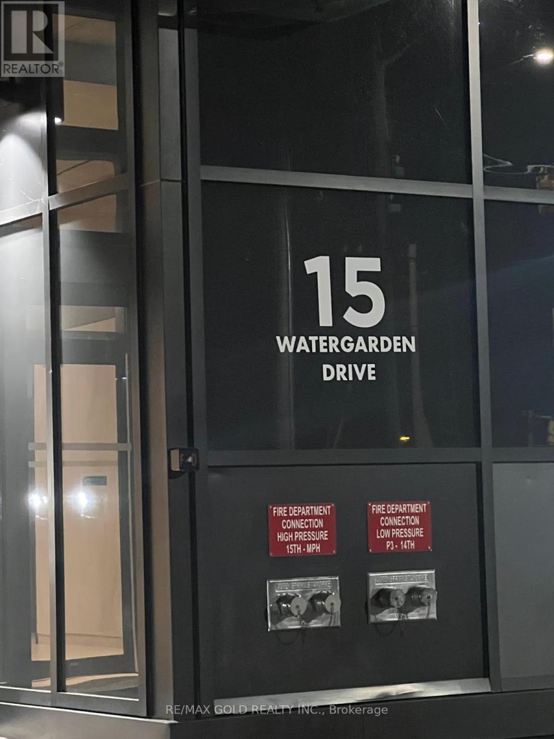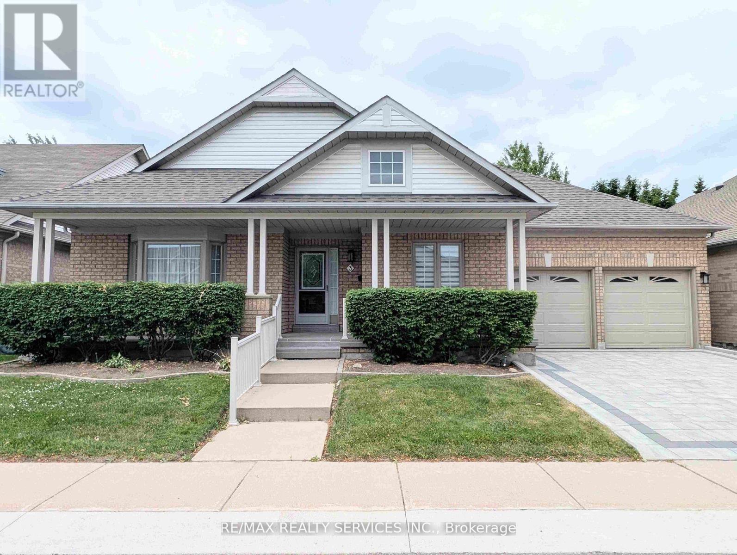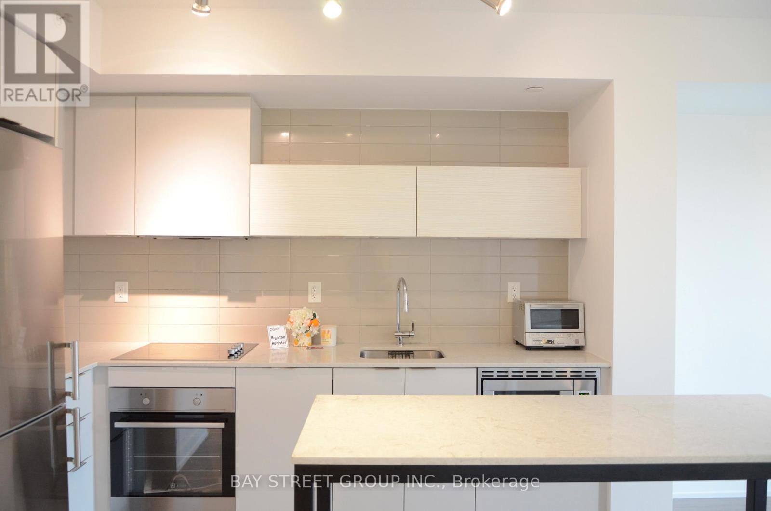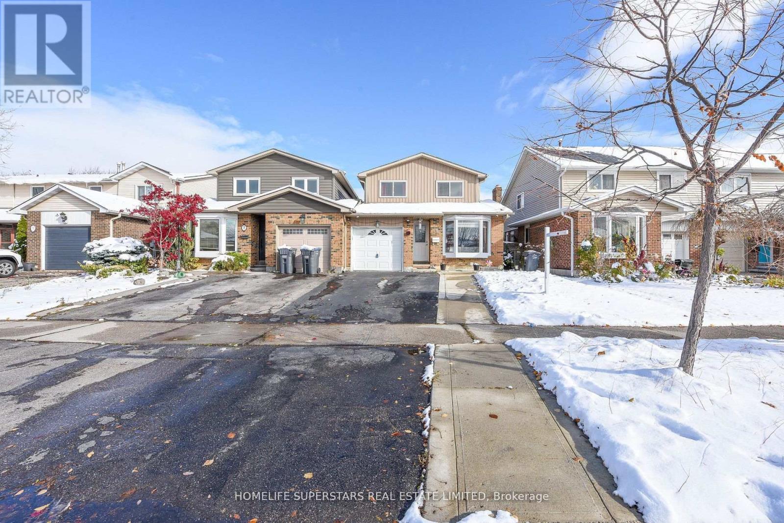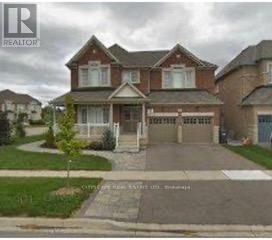9617 Manitou Crescent
Windsor, Ontario
Detached Raised Ranch home, spacious!!! Close to 1700 sq.ft. Master bedroom with ensuite Jacuzzi. Custom built home with high ceiling!!!! Solar panel owned and generating $7500 per year( as per previous year). (id:60365)
552 Falconridge Crescent
Kitchener, Ontario
Welcome to 552 Falconridge Cres, Stunning Executive Family home offering approx 3300 Sq Ft - (4,700+ Sq Ft of Beautifully Finished Living Space) set on a Huge 65' x 119.75' Oversized Private Lot! Situated on a quiet court In the Highly Desirable Family-Oriented Neighbourhood of River Ridge, Kitchener! Boasting 4+1 Bedrooms & 4 Bathrooms, this Elegantly Stated Home features a Bright, Spacious, Open-Concept layout. Formal Dining Room. Gourmet Kitchen is a Chef's Dream, Showcasing Quartz Counters, Centre Island, Stone Backsplash, Premium SSTL Appliances, Induction Cooktop, Pantry, & Sunlit Breakfast area w/ access to the Backyard. The Great room serves as the heart of the home, featuring Cathedral Ceiling, Hardwood Floors, Cozy Gas Fireplace & Stunning Windows overlooking Backyard. Main Floor Mud/Laundry room with access to oversize Garage, *Main Floor Primary MASTER Bdrm Retreat with Dream W/I Closet-Custom Shelving, Private 5PC Ensuite incl Jetted Tub & Walkout to Backyard! Main Floor Office with large Window and Built-In Shelving. All Spacious bedrooms each with Walk-In Closets. 4PC main bath, Bonus 2nd floor room (ideal for Office/Prayer/Bdrm/Library) + Walk-In Attic ideal for Extra Storage. Finished lower level adds valuable living space w/ an expansive open Rec Room w/ custom built-in Bar, Centre Island, 2nd Gas Fireplace, Office Nook, Full 3PC Bathroom & Sep Gym area featuring Glass Sliding Door, a Full Bedroom + Walk-In closet, Tons of Extra Storage Rooms. Private oversize landscaped fenced backyard, complete w/ mature trees & Sprinkler System. The ultimate space for outdoor entertaining! Wide concrete aggregated driveway. Prime location near Top Schools, Universities, Grand River, Trails, Kiwanis Park, shopping, restaurants, quick HWY access & more! Don't miss out-this home won't last! Newly Freshly Painted. Shingles 2023, A/C 2021, Water Soft 2021. Garage Access to side yard, backyard & basement. This could be your dream home! (id:60365)
25 Giles Road
Caledon, Ontario
Welcome To This Rarely Offered 1 Acre Ravine Lot ((4+1 Bedroom 4 Bathroom Home W/ Walkout Basement /Triple Garage Located In Caledon Village)) Featuring: D/D entry, Hardwood Sweeps Throughout** A Large Eat In Kitchen With Centre Island And Quartz Countertop** A Separate Sunken Family Room/ Formal Dining Room & Living Room** Main Floor Office & Laundry, Main & Service Entrance** 3 Huge Car Garages ((3 Full washrooms on 2nd floor)) Master Bedroom Ensuite And Second Bedroom Ensuite** Eye-Catching Exterior W $$$ Spent On Professional Landscaping** Tranquil Lilly Pond with Waterfall, and multiple outdoor entertaining areas.....Highlights include 9ft Ceilings, Harwood flooring, crown moldings, S/S appliances, The finished basement provides a 2nd kitchen, Rec room, Hot tub, ideal for multi-generational living or extended family, Ample Parking.........Nestled in the heart of Caledon Village, minutes to commuter routes, schools, and conservation lands. A turn key estate home with exceptional living inside and out. Don't Miss!!! (id:60365)
88 Keeler Court
Asphodel-Norwood, Ontario
Very New Beautiful, the Briarwood 2 Story Model With 4+1 Beds 4.5 Washrooms, Gorgeous Open Concept, Walk-Out to a Deck from the Breakfast Area. Quiet & Cozy New Neighborhood. Over 3500sf of Living Space with the Finished Basement with one Bedroom. Move In & Enjoy!!. (id:60365)
46 - 1770 Albion Road
Toronto, Ontario
2 Units together being used as one large unit. Facing Directly to Albion Road, great investment opportunities to run your own business as a retail centre or Rent One unit and use One to run your business, or rent both units, Many use are available, almost 24 hrs Bus service, Close to Humber college, High density Residential, Close to Hospital, walking distance to new LRT line. (id:60365)
47 - 1770 Albion Road
Toronto, Ontario
2 Units together being used as one large unit. Facing Directly to Albion Road, great investment opportunities to run your own business as a retail centre or Rent One unit and use One to run your business, or rent both units, Many use are available, almost 24 hrs Bus service, Close to Humber college, High density Residential, Close to Hospital, walking distance to new LRT line. (id:60365)
Bsmt - 5254 Astwell Avenue
Mississauga, Ontario
Beautiful basement unit featuring a separate private entrance for added privacy and convenience. Offers a comfortable living room, functional kitchen, shared laundry, and 1 driveway parking space.This Home in Prime Central Location . Ideally located within walking distance to Mavis Plaza, with easy access to Heartland Town Centre, Square One, Highways 401 and 403, public transit, and nearby parks - offering both convenience and comfort . (id:60365)
3209 - 15 Watergarden Drive
Mississauga, Ontario
Experience Luxury Living at 15 Watergarden Drive! Step into this brand-new, never-lived-in corner suite offering a perfect blend of style, comfort, and convenience. Featuring 2 spacious bedrooms plus a versatile den, this sun-filled home boasts an open-concept layout enhanced by floor-to-ceiling windows that capture breathtaking panoramic views from the high floor-including unobstructed sights of Toronto skyline, Hurontario, and the vibrant northern corridor. The modern designer kitchen showcases premium cabinetry, sleek finishes, and a seamless flow into the living and dining areas-ideal for entertaining or unwinding after a long day. Both bedrooms are generously sized, offering comfort and privacy, while the den serves perfectly as a home office, study, or flex space. The suite includes two beautifully appointed bathrooms featuring contemporary fixtures and elegant design. (id:60365)
3 Tuscany Lane
Brampton, Ontario
Downsizing Made Easy!! This Beautifully Maintained 2 Bedroom, 2 Bathroom Offers 1742 SqFt (Per Builder). Located On A Quiet Court. A Lovely "Move In" Home That Offers An Inviting Front Entrance/Foyer W/Double Mirror Closet. Spacious "L" Shape Combo Living/Dining Rms W/Gleaming Hardwood Flrs, Crown Mldg, Gas F/P & French Drs. A Beautiful Kitchen W/SS Appl's, Pot Lights & Under Cabinet Lighting, Ceramic Flrs/B-Splsh & Large Pantry. A Good Size Breakfast Area W/Walk Out To Entertainers Size Deck W/Retractable Awning + BBQ Gas Hook Up. Family Rm W/Cathedral Ceiling & Gleaming Hrdwd Flrs. Huge Primary Bdrm W/Gleaming Hrdwd Flrs, Walk In Closet & 4Pc Ensuite (Sep Shwr/Tub). Good Size 2nd Bdrm W/Hrdwd Flrs. Bright Main 4Pc Bath. Convenient Main Floor Laundry W/BI Cabinets, Mirrored Closet + Garage Access. Massive Unfinished Basement W/Loads Of Storage, Cantina & Workshop Area. Updates/Upgrades Include; Paver Stone Driveway '23, Rear Deck '23, Deck Awning '22, Front Porch Resurfacing '22, Roof Shingles '18, Garage Doors '18, Windows '17, Strip Hardwood '16. Fantastic Resort Style Amenities; 24Hr Security At Gatehouse, 9 Hole Golf Course, Pickleball, Tennis & Lawn Bowling. Club House Offers Indoor Pool, Exercise Room, Saunas, Billiards, Shuffleboard, Lounge, Meeting Rooms, Hobby Rooms, An Auditorium and Banquet Facilities & More! (id:60365)
#2003 - 20 Thomas Riley Road
Toronto, Ontario
Spacious Bright North-West Suite Nestled In The Highly Desirable Dundas & Kipling Ave Neighbourhood Overlooking Fabulous City View. A One-Bedroom Plus One Den Unit With Functional Layout. The Private Balcony To Enjoy Sunshine And Night Scene Of The City All Year Round. High-Floor Home Offering A Quiet Environment. Modern Open-Concept Kitchen With Built-In Storage and Integrated Stainless Steel Appliances. Building Amenities: 24-Hour Concierge, Gym, Exercise Room, Party/Meeting Room, Recreation Room, Theatre, Guest Suites, Visitor Parking, And So Much More. Steps To Subway Station, GO Transit Station, Living Near Sherway Gardens Shopping Mall, Farm Boy High-End Supermarket, Walmart Supercentre, Costco, IKEA, Shoppers, Delicious Restaurants, Cineplex Cineplex Cinema, Starbucks, Bakery, LCBO, Banks, Schools, Tennis Club, Parks, Car Rentals, Hwy 427 & Gardiner Expressway, And So Much More. (id:60365)
5 Norbert Road
Brampton, Ontario
Welcome To 5 Norbert Crescent, A Beautifully Maintained Home In A Sought-After Brampton Neighbourhood. Real Pride Of Ownership! This Spacious Property Features A Legal 2-Bedroom Basement Apartment Registered With The City Of Brampton - Ideal For Extended Family Living Or Extra Income Potential! 200 Amp Panel For Easy EV Charging Install! Ideal If You Are A first-home Buyer, Family Or Investor! Generate Income From The Legal Basement. Enjoy An Upgraded, Move-In-Ready, Bright and Sun Filled Home. Recent Upgrades Include, But Are Not Limited To: Modern Floors And Spindled Staircase, Pot Lights, Backyard Concrete. A Functional Layout Perfect For Entertaining, And A Large Backyard With Concrete Landscaping Offering A Clean, Low-Maintenance Outdoor Space. The Updated Basement Kitchen Adds Both Style And Convenience. Located Close To All Amenities Such As: Grocery, Banks, Schools, Colleges, Parks, Malls, Gyms, Shopping, Transit, And So Much More! View The Virtual Tour! (id:60365)
1 Stonecrop Road
Brampton, Ontario
Great opportunity to rent a beautiful brand new, never lived in before,ALL WINDOWS ABOVE GROUND. NATURAL LIGHT. spacious 2 bedroom 1 bathroom legal basement unit in a fantastic location. SEPERATE LAUNDRY. In the heart of Bram West just steps to transit and major arteries! shopping plaza, price chopper.schools. Perfect for a professional couple/single, or a young family. High Ceiling, Pot Lights throughout.no carpet. Available immediately! (id:60365)

