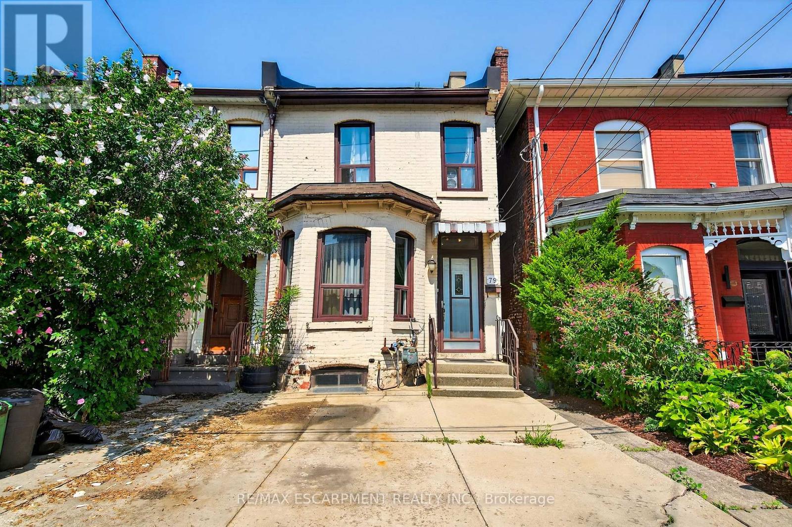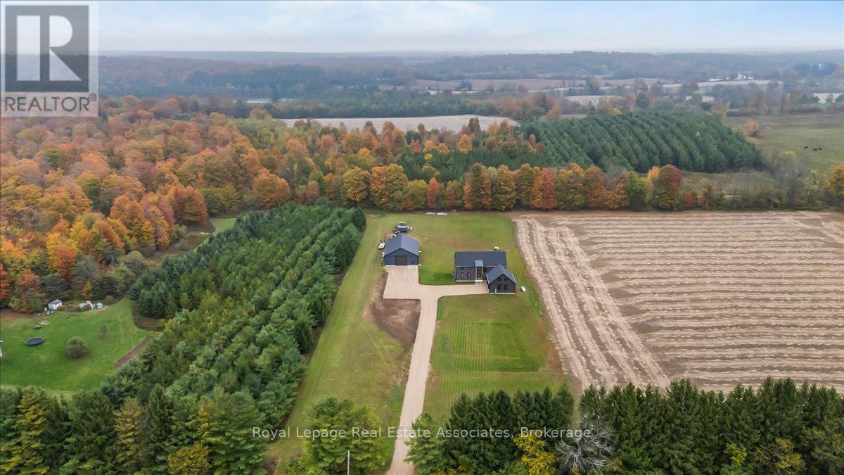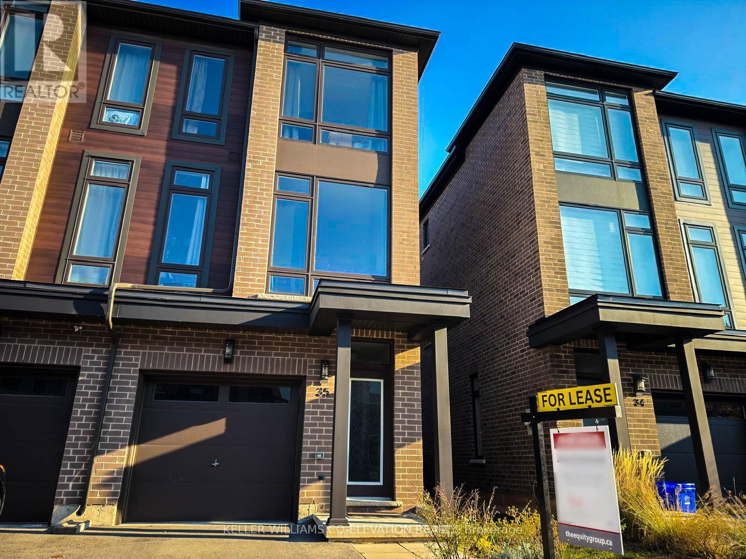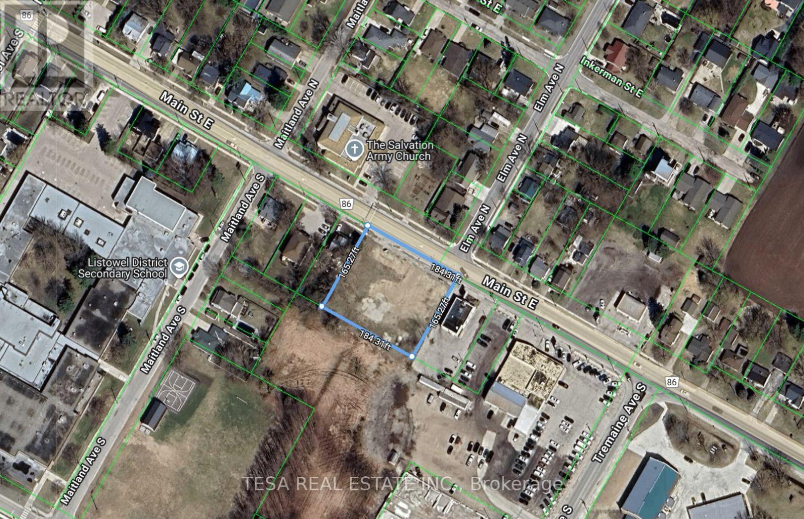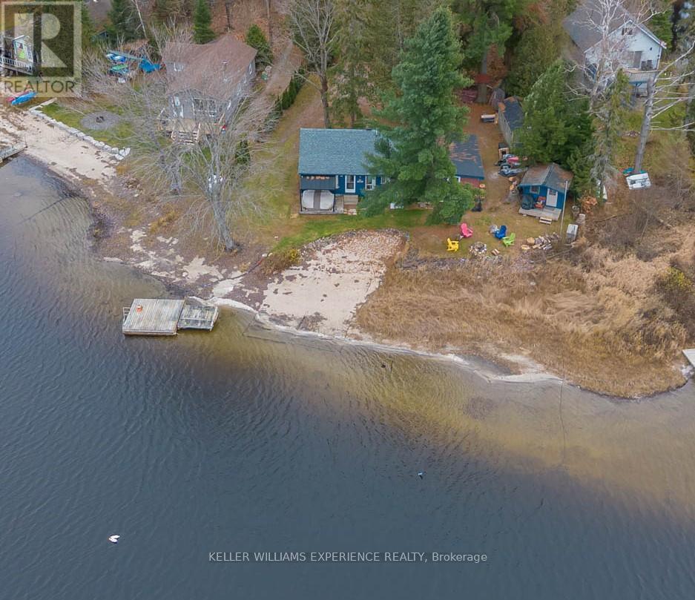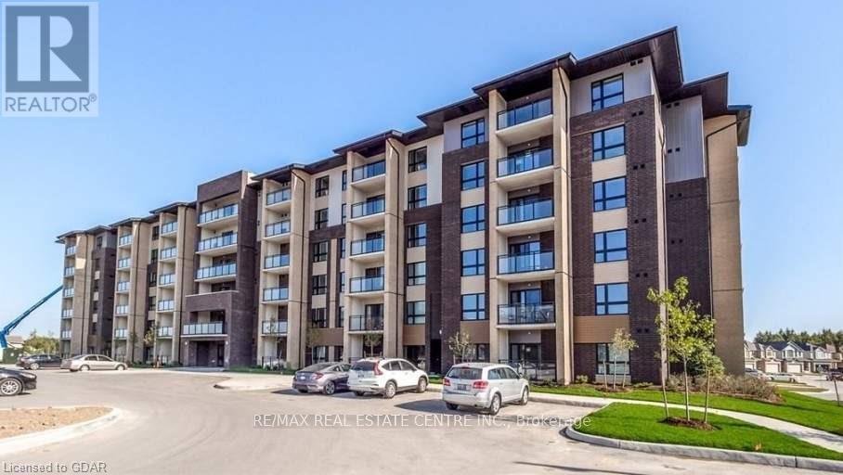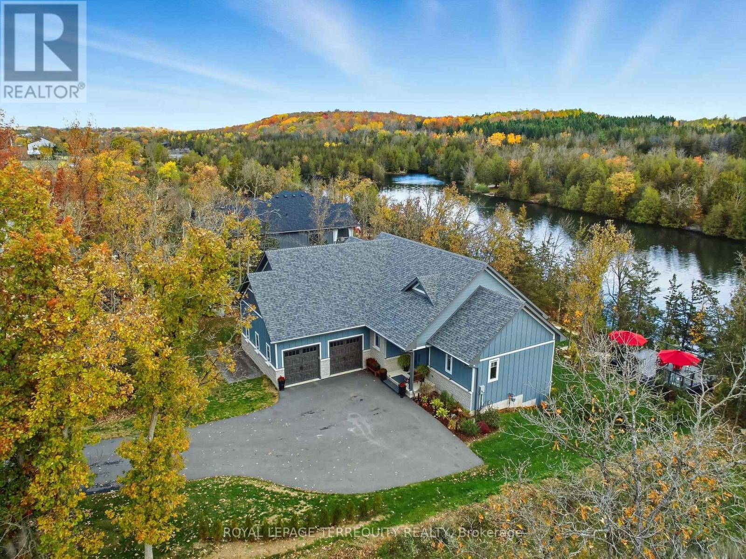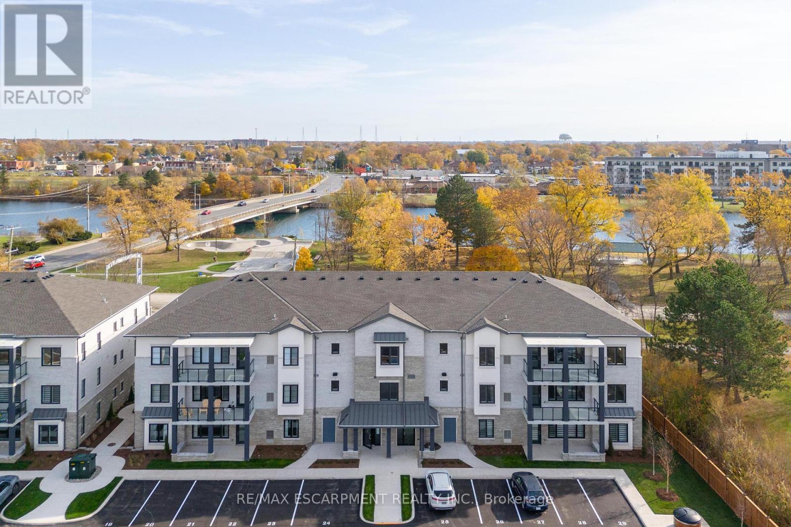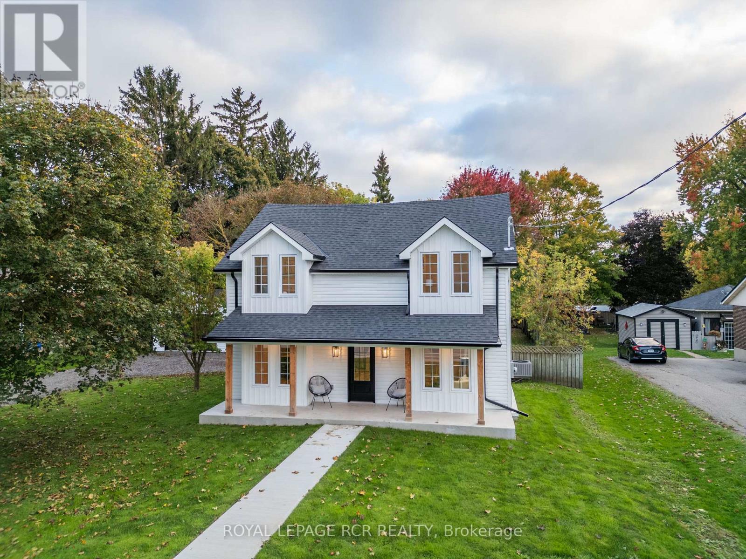33 Summersides Mews
Pelham, Ontario
Beautiful and spacious 1,276 sq ft 2 bedroom, 2 bathroom townhouse for lease in the heart of Fonthill-just steps from all major amenities! This modern home is perfect for families or young professionals, featuring a private rooftop terrace, pot lights throughout, solid oak staircase, and luxury vinyl plank flooring. Enjoy a gourmet kitchen complete with a large island, quartz countertops, waterfall quartz detail, and brand-new stainless steel appliances. The kitchen opens to a bright living area with 19-foot ceilings and direct access to your rooftop terrace-ideal for relaxing or entertaining. The primary bedroom offers custom closets and semi-ensuite access to the main bathroom. The lower level includes a spacious second bedroom or den with its own ensuite bathroom, access to a private patio and the garage, plus in-suite laundry. Located in one of Fonthill's most convenient areas-walk to grocery stores, medical offices, restaurants, and more. Only 5 minutes to Niagara College, 10 minutes to Brock University, and 15 minutes to St. Catharines GO Station. Directly across from the impressive Meridian Community Centre, featuring two NHL-sized arenas, a gym, indoor track, multipurpose rooms, and full activity courts. This is a rare opportunity to lease a stylish, well-located townhouse in an incredible community! (id:60365)
79 Murray Street E
Hamilton, Ontario
Step into the Hamilton housing market with this affordable end-unit freehold townhouse, offering incredible value and urban convenience.Featuring 3 bedrooms and 1.5 baths, generous living and dining areas, plus an eat-in kitchen ideal for everyday meals and family gatherings.Enjoy a private backyard oasis, perfect for relaxing, entertaining, or creating your own garden retreat. Located in one of Hamilton's most dynamic neighbourhoods, you're just a short walk to the vibrant James St. N shops and restaurants, the Bayfront, and have effortless access to transit, including the West Harbour GO Station for easy daily commutes. With vacant possession available February 1st, this home is ready for your next chapter-whether you're a first-time buyer, investor, or looking to make a move into an exciting urban community. (id:60365)
174265 Mulock Road
West Grey, Ontario
Welcome to this stunning brand-new custom home located on 2.6 acres between Hanover and Durham. Offering over 3,000 square feet of thoughtfully designed living space, this modern 4-bedroom, 4-bath home is truly turn-key with every detail carefully considered.Step inside and be greeted by a bright, open-concept layout featuring a soaring cathedral ceiling and a striking fireplace in the living room. The main floor boasts luxury vinyl flooring and recessed lighting throughout. The contemporary kitchen includes stainless steel appliances, a large centre island, propane stove with pot filler, and ample counter space-perfect for family gatherings and entertaining. The adjoining dining area walks out to the backyard, ideal for enjoying the scenic countryside views.A large mudroom with built-in storage connects to the double car garage, and the main floor laundry adds convenience to everyday living. The primary suite offers his-and-her closets, a walkout to the backyard, and a luxurious ensuite with a glass shower and double-sink vanity.Upstairs, sleek glass railings lead to a spacious loft-an ideal office or family lounge. Three additional bedrooms complete the upper level, including one with a private 3-piece ensuite and another full 4-piece bath.The lower level offers a partially finished space with a 3-piece rough-in and cold room, ready for your personal touch. Outside, enjoy the expansive lot and the added bonus of a 40 x 60 detached shop with a 14 x 14 overhead door-perfect for hobbyists, storage, or a home business.A rare opportunity to own a new, modern country home that blends luxury, function, and space-just minutes to both Hanover and Durham. (id:60365)
#35 - 270 Melvin Avenue
Hamilton, Ontario
3 Storey Townhome In Desirable Mcquesten Neighbourhood. This Property Features 9 Ft. Ceilings For An Open, Bright And Spacious Modern Living Space. The Lovely Living Room Welcomes You With A Large Window and Balcony That Overlooks The Backyard. This Home Is Complete With A Modern Upgraded Kitchen Featuring Large Windows, S/S Appliances & Quartz Centre Island, Ground Floor W/O To Backyard, Close To Public Transit And Minutes To QEW And Downtown Burlington. (id:60365)
11 Greig Street
Brantford, Ontario
Step into Modern never lived in 3 bedroom beautiful corner townhouse featuring open concept layout. This very spacious offers a bright and airy atmosphere with large windows and high ceilings throughout the home. 3 generously sized bedrooms, including a primary suite with walk-in-closet.Tenants will pay 100% of all utilities. (id:60365)
670 Main Street
North Perth, Ontario
Prime mixed-use redevelopment opportunity in a high-visibility Main Street corridor. Approx . 184' x 165' lot (~30,360 sf / 0.70 ac) with site-specific C3-29-h11 (Highway Commercial)zoning that permits residential in the rear 50% of the ground floor and on upper storeys, up to 20 dwelling units. Approved standards include Max Height 12.19 m (~40 ft), Min Front Yard 5.5 m, and Min Interior Side Yard 6.61 m. "h11" holding requires a Record of Site Condition before lifting. Ideal for a contemporary commercial frontage with residential above/behind.Minutes to established retailers, services, and major routes. Buyer to complete due diligence and verify all measurements, services, and permitted uses. Property is sold as is, where is, and the Lender in possession makes no representations. (id:60365)
477 C Star Lake Road
Seguin, Ontario
Nestled in a quiet bay on beautiful Star Lake, this year-round family retreat is the perfect getaway. With 125 feet of sandy, shallow shoreline ideal for sandcastles, swimming, watersports, and relaxing, you'll look forward to all-day sun and brilliant night skies that light up the lake. Blending classic Muskoka charm with modern comfort, this thoughtfully updated cottage has all the essentials for carefree living. New shingles (2025) provide lasting protection, while the propane forced-air furnace (2023) keeps the space warm and inviting. A new heated water line and pump house ensure reliable year-round use, and the Muskoka room conversion (2025) brings the outdoors inside. You won't have to skip movie night on rainy days either; high-speed internet is available for streaming or remote work. The property also features a private beach, boat launch, and a spacious 20' x 10' shed to store tools and toys. An on-site EV charger adds convenience for electric vehicle owners, so you can arrive and unwind without worry. Inside, there are three comfortable bedrooms, with the primary offering direct access to the Muskoka room. The updated three-piece bath is perfectly equipped for rinsing off after a day at the beach. The modern kitchen and welcoming family room are ideal for family dinners, game nights and ghost stories. A cozy Bunkie offers extra space for guests or a hangout for adventurous kids. Ideally located a short drive from the historic village of Rosseau and the convenience of Parry Sound, this Star Lake gem offers the best of both worlds, peaceful seclusion with easy access to shops, dining, and year-round amenities. If you've been dreaming of a place to recharge, reconnect, and make lasting family memories, this Star Lake cottage delivers it all. (id:60365)
207 - 25 Kay Crescent
Guelph, Ontario
Stunning Upgraded 2 Bed Suite. One Of The Largest apartments in The Highly Sought After Clairity 2 Condos In South Guelph. This 940 Sqft Luxury Suite Features Modern, Professional Finishes Throughout with High Grade Durable Vinyl Floors, Quartz Counters In Baths And Kitchen. Modern kitchen with oversized movable breakfast island, backsplash, and upgraded cabinetry. 2 Full Bathrooms Including 3Pc Master Ensuite. Ensuite laundry room For Additional Storage Space. Located in the heart of south Guelph minutes to all amenities. (id:60365)
5 Riverside Trail
Trent Hills, Ontario
Welcome to Haven on the Trent, where luxury living meets the peaceful rhythm of nature. This stunning 3-bedroom, 2-bath board-and-batten with stone bungalow is perfectly situated on nearly half an acre of pristine waterfront, offering the perfect blend of modern elegance and natural serenity. From the moment you arrive, the timeless curb appeal, stone accents, newly paved driveway, and manicured grounds set the tone for refined country living. Inside, an open-concept layout with soaring ceilings, expansive windows, and 9-foot basement ceilings fills the home with light and showcases breathtaking views of the Trent River from nearly every room. The gourmet kitchen is a showpiece with smart appliances, custom cabinetry, and a large island perfect for family gatherings and entertaining. The living area opens to two spacious decks with natural gas lines for barbecues, creating the ultimate indoor-outdoor flow. The primary suite is your private retreat with a spa-inspired ensuite, elegant fixtures, and serene river views. Outside, enjoy direct access to the water where you can canoe, kayak, paddleboard, or fish from your own backyard. With town services, high-speed internet, smart home security, and a new power grid community, every modern convenience is here. Surrounded by nature and lifestyle amenities, you're within walking distance to hiking trails, the Campbellford Suspension Bridge, Ferris Park, and the new recreation complex, all just 20 minutes from Highway 401. Whether hosting friends on the deck, launching a kayak at sunrise, or relaxing by the water, this property embodies balance, beauty, and quiet sophistication. Experience refined country living at its finest. Live in tranquility at Haven on the Trent. (id:60365)
209 - 123 Lincoln Street
Welland, Ontario
Beautiful views of the Welland Canal! A Boutique building featuring a total of only 15 units! This building has been thoughtfully designed with a fantastic, open concept floorplan with 9-foot ceilings and quality finishes throughout. This unit boasts 2 bedrooms, 1 full bathroom and is approximately 950 square feet plus a spacious balcony! Perfect for retirees / empty nesters. Includes 1 parking spot and 1 storage locker. Stainless steel appliance, quartz counter tops and premium build quality. This spectacular unit is ready for occupancy. Conveniently close to all amenities. (id:60365)
349 Smith Street
Wellington North, Ontario
**Public Open House Sun, Nov 30th, 1:00pm-3:00pm**Nestled on an expansive lot in downtown Arthur, this exquisite 4 bedroom, 3 bathroom home has undergone a complete transformation, blending classic architecture with elevated modern finishes. The main level impresses with wide-plank hardwood flooring and a light-filled living room anchored by a gas fireplace clad in Taj Mahal quartz, framed by large windows and a coffered ceiling. The adjacent open concept kitchen and dining area is a showpiece of design, featuring an oversized centre island with a waterfall quartz countertop and breakfast bar, pendant lighting, a custom plaster range hood, pot lighting, and full-height Taj Mahal quartz backsplash and counters that carry the stones elegant detailing throughout. Arched windows throughout the principal rooms add a graceful architectural touch, while a beautifully appointed mudroom at the rear of the home offers built-in storage and striking herringbone brick tile underfoot. A versatile main floor room provides the option for a family room or fifth bedroom, complemented by a stylish 4 piece bathroom and convenient main floor laundry. The upper level is equally impressive. The primary suite offers a walk-through closet and an elegant 5 piece ensuite with a curbless walk-in tiled shower, stationary glass, soaker tub, and double vanity. Three additional bedrooms provide generous proportions and share a modern 4 piece main bath. Outdoors, a wraparound covered back deck extends your living space, ideal for entertaining or relaxing while overlooking the spacious, private yard. A brand new detached 1.5 car garage adds functionality to this truly turnkey property. From curated finishes to thoughtful functionality, every detail of this home has been carefully considered offering a rare opportunity to own a truly exceptional home in one of Arthur's most established neighbourhoods. (id:60365)
188 Stinson Street
Hamilton, Ontario
Nestled in the heart of the sought-after Stinson neighbourhood, this charming Victorian double-brick home blends historic character with modern potential. Just steps from the beautifully restored Stinson School Loft Project, this property offers a unique opportunity to own a piece of Hamilton's architectural heritage. Much of the original woodwork remains intact, including stunning trim, a classic fireplace mantel, hardwood floors, and elegant pocket doors-perfectly preserved and ready for restoration. The main floor kitchen walks out to a fully fenced backyard, ideal for outdoor entertaining or quiet relaxation. A standout feature is the recently renovated third-floor loft/attic space. With newer flooring, updated kitchen and bath, and a spacious, light-filled layout, this flexible area could serve as a spectacular primary suite, home office, studio, or family room. Full of charm and potential, this home invites the right buyer to bring their vision and complete the transformation in one of Hamilton's most character-rich communities. (id:60365)


