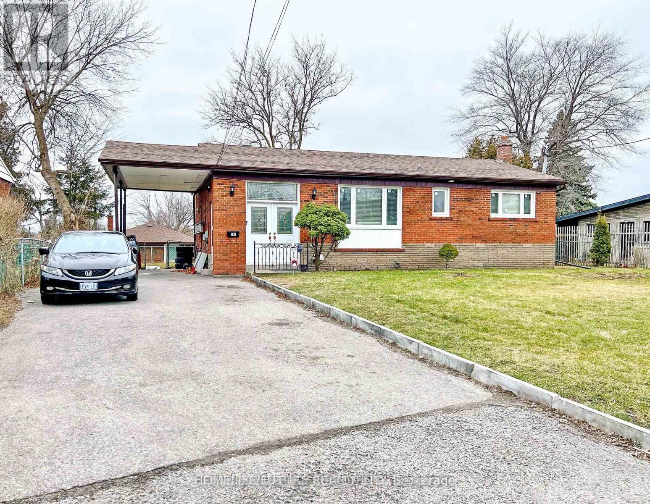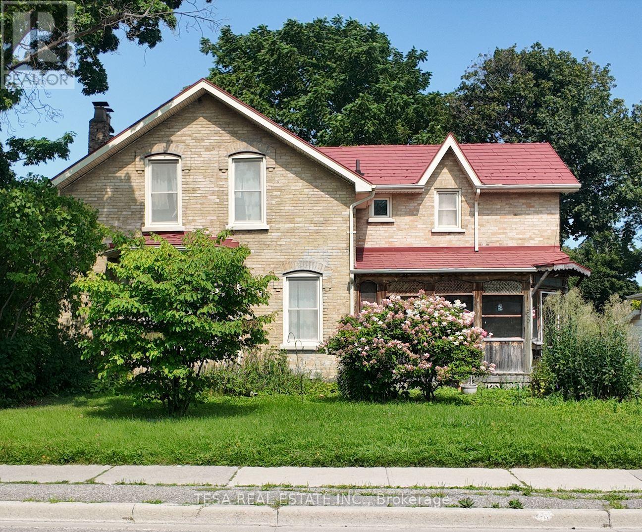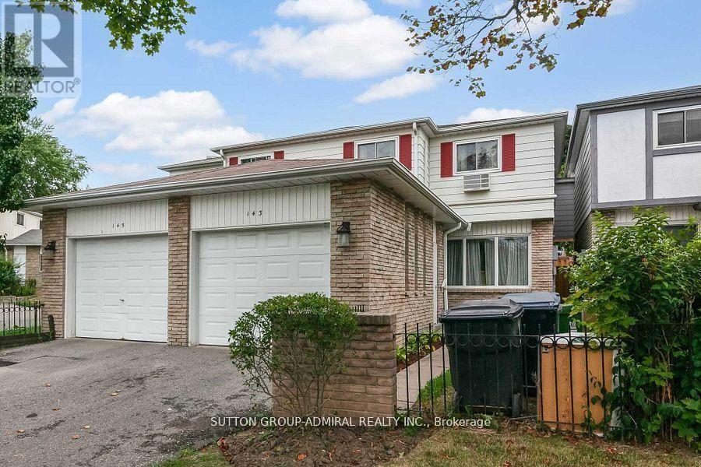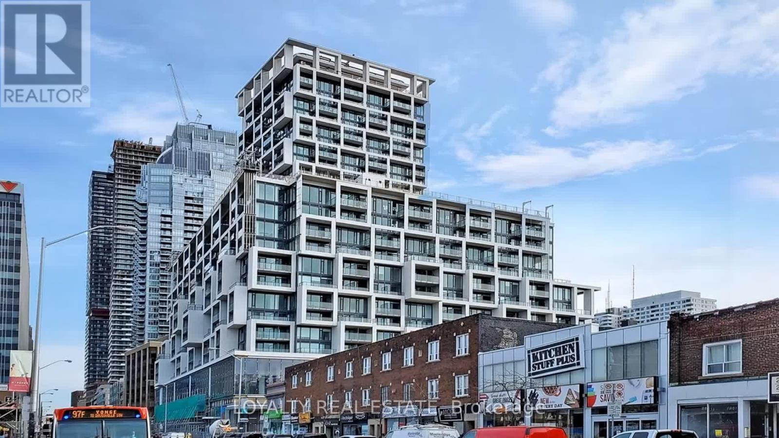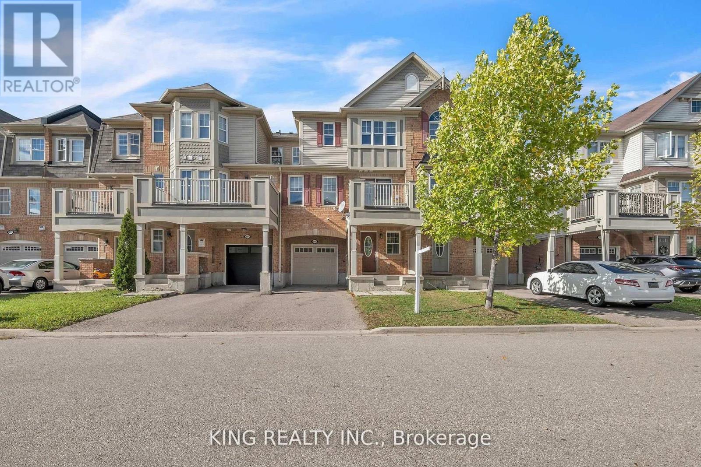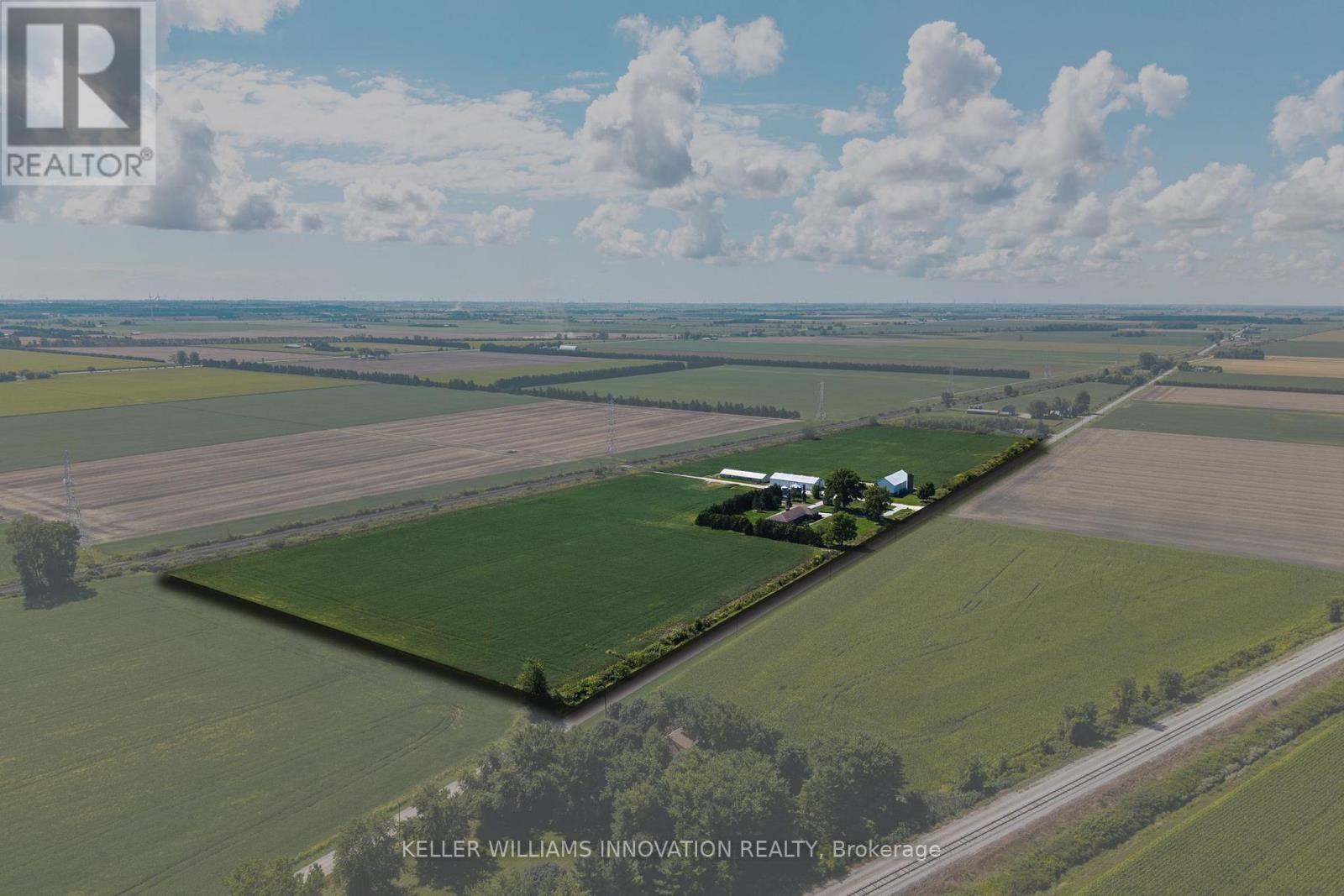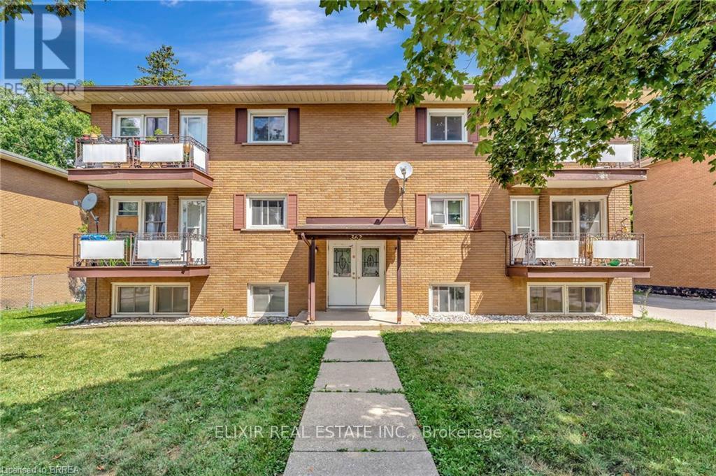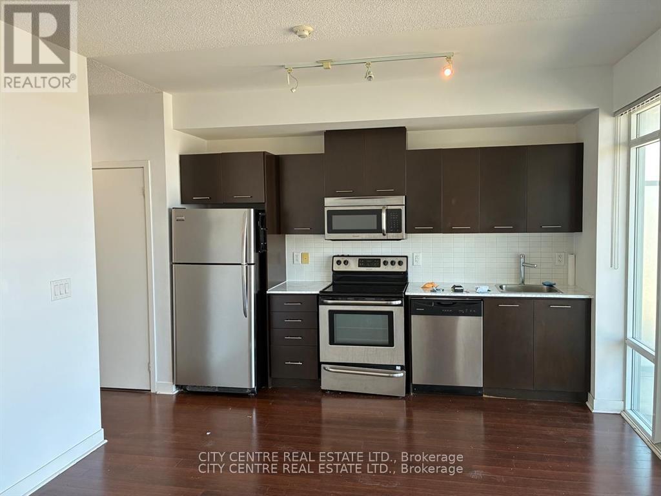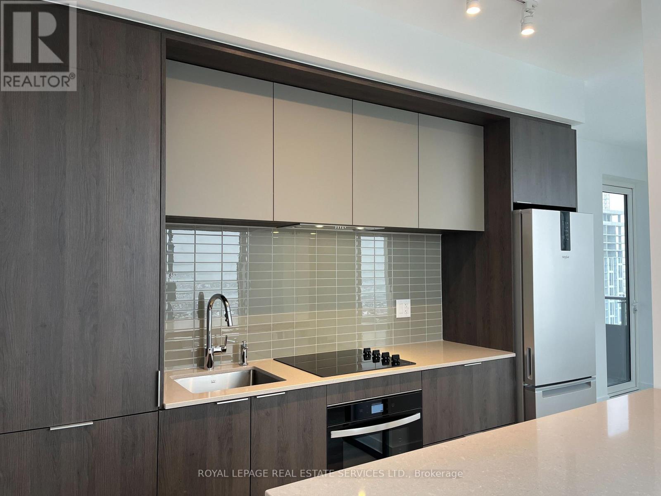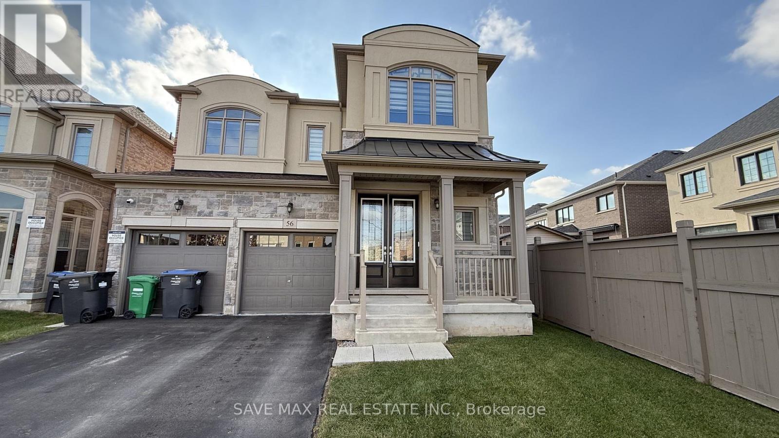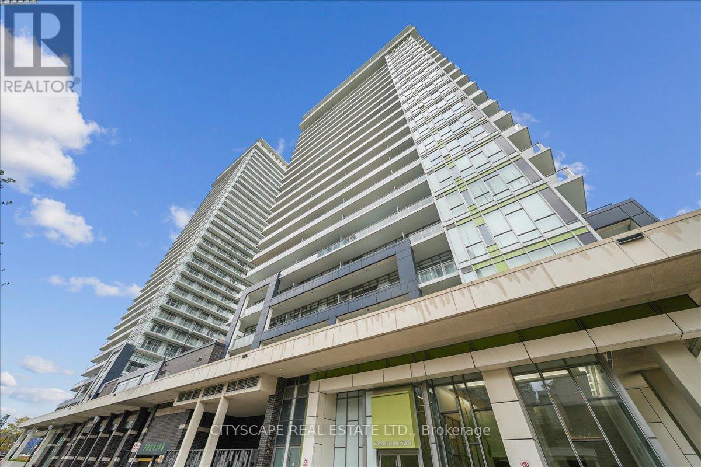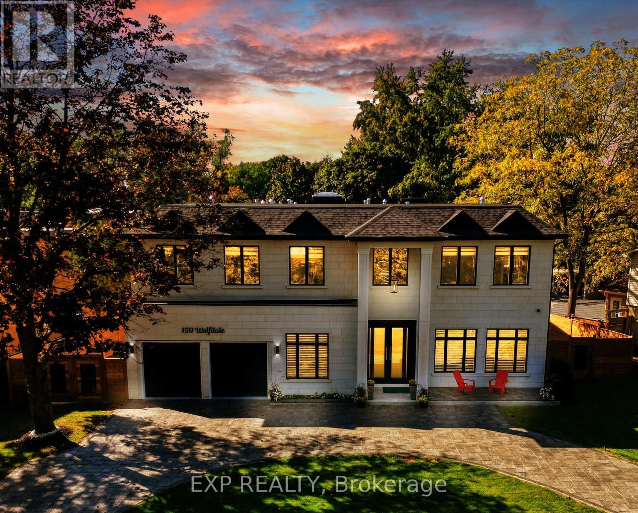Main - 107 Seminole Avenue
Toronto, Ontario
Location!! Location!! A Great location In High Demand Area, Fully Renovated Very Large 3 Bedroom House For Rent With The Open Concept Living & Dining With 3 Larger Bedrooms And Modern Kitchen with 1 Full Washrooms And Laundry With 4 Car Parking & 65% Utilities. 24Hrs 3 Routes TTC Buses (Lawrence Ave & Mc Cowan Rd & Eglinton Ave) Steps To Schools Walk to Scarborough General Hospital, Plazas, NEW SUBWAY, Parks Minutes To HWY 401, Hwy 404 & Hwy 407. Just Minutes To Kennedy Subway, Go Station, Minutes To STC, Centennial College, Lambton College, Oxford College, Seneca College, Library, Schools, and Much More.. This is Main Floor Only. Students Are Preferred. (id:60365)
65 Park Road S
Oshawa, Ontario
Diamond in the Rough. Unlock the value of this detached 2-storey, 3-bedroom home set on a remarkable 61' x 212' lot (~12,932 sf / ~0.30 acres) with high-visibility frontage on an arterial road, steps to established commercial uses. The R5 - B(1)/ R7 zoning permitted uses include duplex, triplex, fourplex, fiveplex, sixplex, apartment building, and lodging house, offering a broad spectrum of potential directions for the savvy, forward-thinking buyer. This property is a rare opportunity to create value. Sold "As Is, Where Is. (id:60365)
143 Torresdale Avenue
Toronto, Ontario
Superior Location For Nature, Parks Etc. Three Spacious Bedrooms. Feels Like Semi With Fully Fenced Patio And Two Gates/Exits To Back Yard. Freshly Renovated With New Floors And Updated Bathrooms. Rear Opportunity For Nature Lovers Willing To Stay In The City. Huge Park Just Across The Road. Children's Playground/Splash Pad Within Walking Distance. Direct Bus To Finch Subway. Partially Furnished. Back patio shared with landlord. Landlord's access to basement via patio and room behind kitchen (id:60365)
1616 - 5 Soudan Avenue
Toronto, Ontario
Demand Mid-Town Location at south east corner of Yonge/Eglinton-art shoppe condo! Steps to subway station, Farm boy supermarket understairs. One of the best communities in the down. Very functional One Bedroom Plus Den Floor Plan With Beautiful Views. Modern Features Throughout Including Laminate Flooring, Bright Kitchen With Custom Countertops & Backsplash, Integrated Appliances & Island. Mint condition like brand new. Excellent Building Amenities Include, Outdoor Rooftop Patio/ Bbq, State- Of- The Art Gym, Indoor & Outdoor Pool, 24 Hr Concierge, Visitor Parking, Party Room & More! Steps To Transit, Subway, Shopping, Restaurants & Much More Of What This Yonge & Eglinton Neighbourhood Has To Offer. (id:60365)
245 Septimus Heights
Milton, Ontario
Outstanding Opportunity in South Milton! This spacious 3-level freehold townhome offers perfectly situated near top-rated schools, parks, sports complexes, hospital, and shopping.The ground level features a generous mudroom/den with inside access to the garage and utility room, ideal for families and everyday convenience. enhanced with pot lights for a bright, airy feel The second level showcases a bright open-concept living and dining area with hardwood flooring throughout. the dining area offers a walkout to a private balcony, large elevated approx. 10'8"x8' balcony/terrace, perfect for relaxing or entertaining.and upgraded laundry Machines in Laundry room.The spacious kitchen is designed for functionality and style, offering ample counter and cupboard space, stainless steel appliances (stove, fridge, built-in dishwasher), and an elegant tile backsplash. A hardwood staircase leads to the upper level, which features three well-appointed bedrooms. The primary bedroom includes a large closet,. Two additional bedrooms at the front of the home offer windows, closets,, along with a second main bathroom..Extra-long driveway fits 2 cars + 1 in garage (id:60365)
6828 Third Line Road
Chatham-Kent, Ontario
29-Acre Farm with Spacious Bungalow & Outbuildings. Situated on 29 acres of A1-zoned land, this well-built 3,171 sq. ft. bungalow offers generous living space and a functional rural setting close to the town of Chatham. The home features 3 bedrooms and 2.5 bathrooms, along with an attached double garage. The main floor offers a large eat-in kitchen with ample wood cabinetry, a centre island, and plenty of space for family dining. Separate family and living rooms provide flexible living areas, each highlighted by a wood-burning fireplace. The layout is well suited for both everyday living and entertaining. A full basement extends the living space and offers excellent future potential, with rough-in plumbing already in place for a full bathroom, as well as rough-in for an additional fireplace. The home is serviced by a geothermal heating and cooling system with electric backup, offering efficient and reliable comfort. High-speed internet is available. The property includes a large timber-frame barn, a metal-clad driveshed, and two small vacant hog barns. Additional farm features include four grain storage bins, including a 6,000-bushel dryer bin. An excellent opportunity for agricultural use, hobby farming, or those seeking a spacious rural residence with extensive infrastructure. (id:60365)
2 - 362 Grey Street
Brantford, Ontario
Available for lease at 362 Grey Street, Brantford: a well-kept 2-bedroom, 1-bathroom unit in a multi-residential building, conveniently located close to schools and essential amenities. Required: Rental application, full credit report, employment letter, and recent pay stubs. First and last month's rent. Key Deposit (id:60365)
1901 - 360 Square One Drive
Mississauga, Ontario
Studio/Bachelor Unit With 1 Parking And 1 Locker, At Prestigious Limelight Building, Unobstructed Panoramic East View From Large Balcony, Low Maintenance Fee, Hardwood/Ceramic Flooring (No Carpet), Stainless Steel Appliances, Ensuite Laundry, 9-Foot Ceiling, Top-To-Floor Windows, Large Closet, 4-Piece Washroom, Across And Overlooking Sheridan College, Steps To Square One Mall Shopping Centre/Bus Terminal/Celebration Square/Living Arts Centre/Library, Building Amenities Include: Full Size Basketball Court, BBQ Terrace, Gym, Garden Terrace, Party Room, Theater Room, 24 Hours Concierge, Immediate Occupancy, Excellent Investment (id:60365)
3210 - 395 Square One Drive
Mississauga, Ontario
Beautiful Brand New 2 Bedroom Plus 2 Full Bathrooms Corner Unit, With Unobstructed View of the City and Gorgeous Sunsets. *** Available For 6 Months Term *** In the Heart of Mississauga, in Walking Distance to Square One Shopping Centre, Restaurants, Go Bus Terminal. Minutes to Hwy 403. The Building Features 5-Star Amenities, Including Guest Lounge, Fitness Area, Kid's zone, Pet Grooming Rooms, 24/7 Concierge, Meeting and Media Rooms. The Unit Comes with 1 Parking and 1 Locker. (id:60365)
56 Lollard Way
Brampton, Ontario
Beautiful 4 BR and 4 WR Detached house upper level is available on Lease in most demanding Bram West Neighborhood. Double Door entry leads to Large Foyer and to Spacious Combined Living Area. Carpet Free House. Lots of Windows gives Abundance sunlight. Family Room comes with Cozy Fireplace. Open Concept Kitchen comes with Stainless Steel Appliances, Gas Stove, Back Splash, Granite Countertop and Good Storage Spaces. Decent Size Breakfast Area. Laundry on main floor with lots of Closet, Access from Garage for Extra Convenience. Main floor 10' Ceiling and Hardwood floor. Wooden Stairs leading to 2nd level. Master bedroom with Walk-in closet and 6 pc ensuite. 3 Full Washrooms on 2nd Flr. Second Bedroom with 4 pc Ensuite. Other Two good size bedrooms. 9' Ceiling on 2nd Floor. Total 3 Parkings available. Huge Backyard for your additional comfort. Close to Schools, Parks, Plazas, Grocery stores, Place of worship, Transit, etc. Tenant Pays 70% Utilities. No Smoking. Aaa+ Tenants. Credit Report, Employment Letter, Pay Stubs & Rental App. W/Offer.1st & Last Months Certified Deposit. Tenants To Buy Content Insurance. (id:60365)
1410 - 365 Prince Of Wales Drive
Mississauga, Ontario
Introducing A Sleek And Modern One Plus One Bedroom Sanctuary On The 14th Floor Of The Acclaimed Limelight Condominiums At 365 Prince Of Wales Dr. Meticulously Designed With Expansive Floor-To-Ceiling Windows And An Open-Concept Living/Dining Area That Overlooks The Vibrant Downtown Core. The Gourmet Kitchen Features Stainless-Steel Appliances, Flowing Into The Elegant Living Space. Enjoy The Comfort Of In-Suite Laundry, Underground Parking And Your Own Locker. Resort-Style Amenities Include A Full-Scale Fitness Centre, Indoor Basketball Court, Screening Room, Guest Suites And Round-The-Clock Concierge/Security. Steps To Square One, Sheridan College, The Living Arts Centre, Celebration Square And Transit Access Within Minutes. Whether You're A Buyer Seeking Style And Convenience Or An Investor Looking For Prime Downtown Exposure, This Is Urban Living At Its Finest! Schedule Your Private Tour Today! EXTRAS: S/S Fridge, S/S Stove, S/S Built-In Microwave, S/S Dishwasher, Front Load Washer & Dryer, All Electrical Light Fixtures, One Parking Spot & One Owned Locker Included, Parking Spot Right beside The Elevator Lobby (id:60365)
150 Wolfdale Avenue
Oakville, Ontario
Welcome to 150 Wolfdale Avenue. Entertainers dream home, built by Ambassador Fine Custom Homes in 2023 fall, on a 0.36 acres in Southwest Oakville, south of Lakeshore Road. With 7276 square feet of living space on all three levels, this home perfectly combines sophisticated luxurious design with quality construction to create the ultimate package. The main floor is beautifully designed with exquisite detail radiant heated large porcelain tiles. The near 11-foot ceilings provide an open-airy feeling throughout. No estate home would be complete without a grand foyer and and this home has just that with 22 -foot ceilings, center of the house with 24-foot ceilings with large skylight allowing the entire house to be flooded with natural light while also highlighting the stunning hanging circular staircase beneath. Built-in wine cellar storage for over 180 bottles. The kitchen is a show piece with stunning 10-foot waterfall island, quartz slab backsplash and two-toned cabinetry and top-of-the-line Wolf ,Sub-Zero & Miele appliances. The kitchen/great room combination is designed for large scale entertaining with it being open concept to the dining room. A tucked away mud room, walk in closet with custom shelving & an elegant custom powder room are the perfect spaces to keep your family organized while providing inside access to both the garage and rear yard. Main floor you find your primary home office with front yard views. Elevator besides mud area travels all 3 floors for convenience of movement. The upper hallway stops you with a beautifully vaulted ceiling, skylights. Primary bedroom is located across the rear of the home taking in the best views of the backyard with ample natural light. The open concept walk-in closet with a skylight complements the primary ensuite, is a beautiful combination of rich tones to create the ultimate spa oasis. 3 additional bedrooms, Laundry & Library are found upstairs, each one uniquely decorated & appointed with closets and ensuites. (id:60365)

