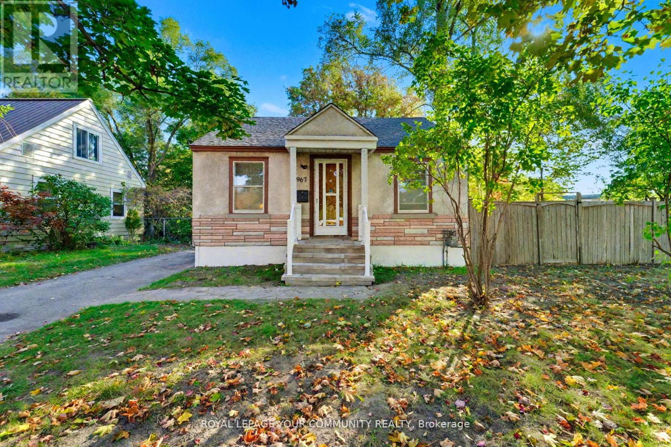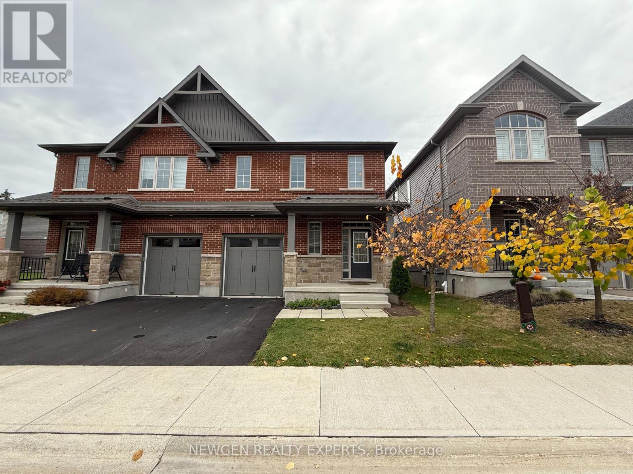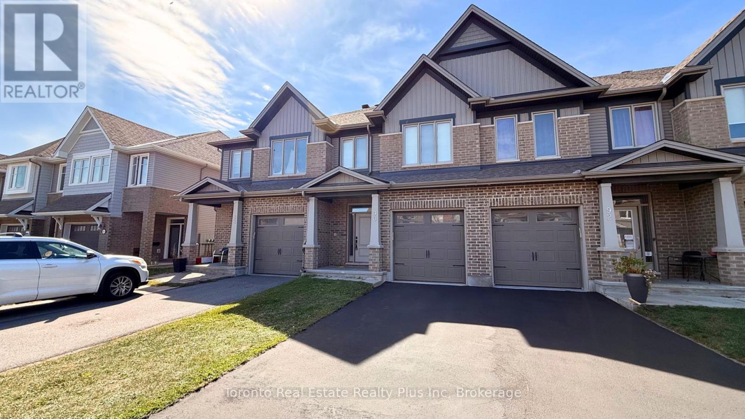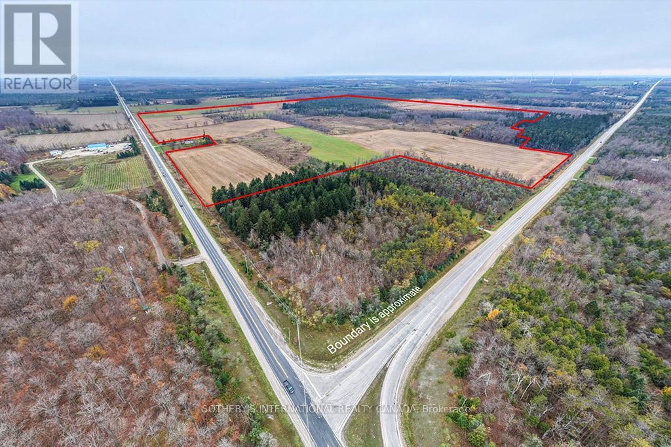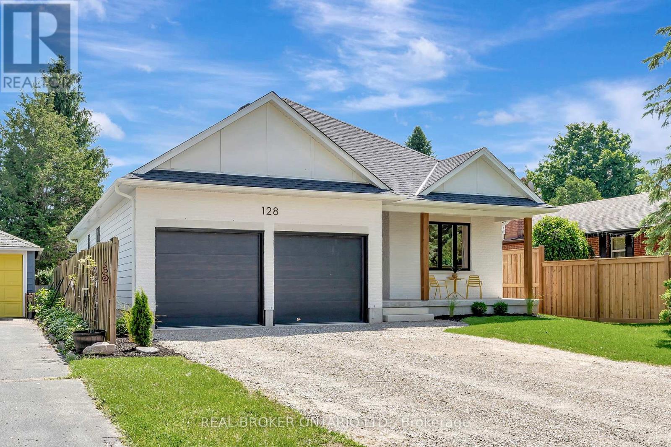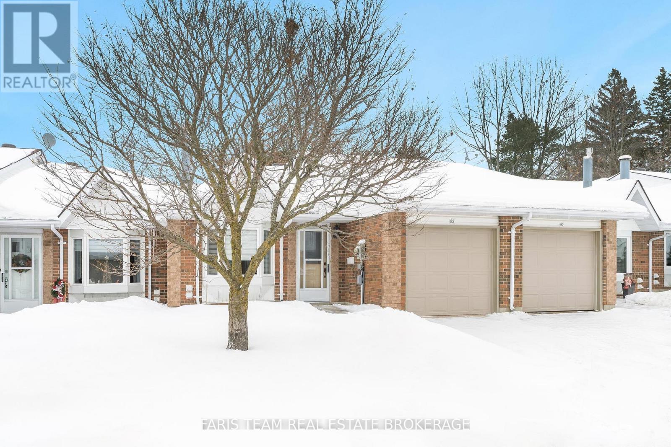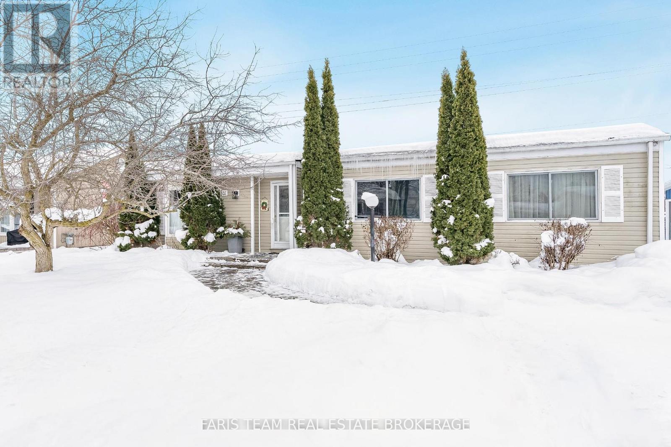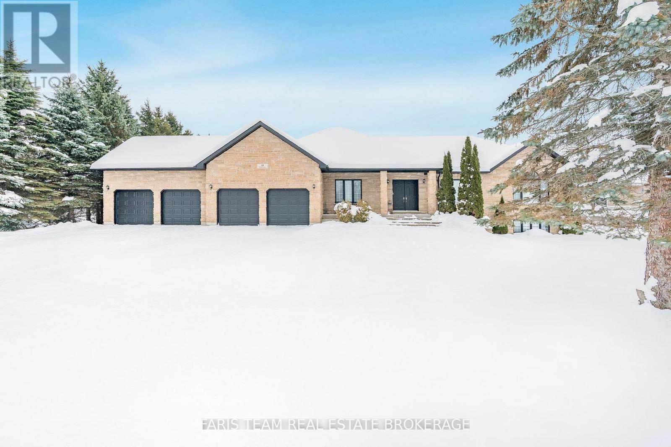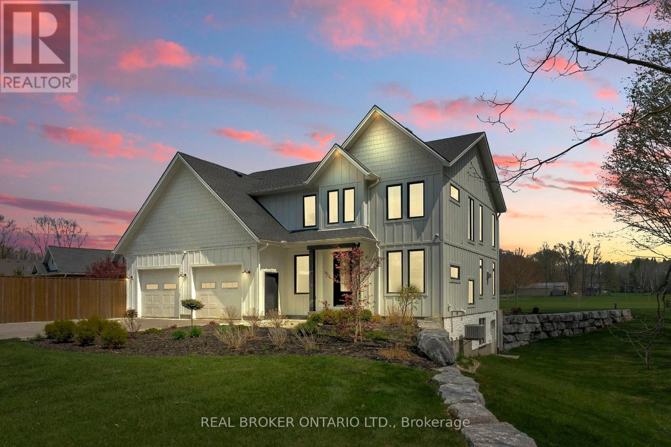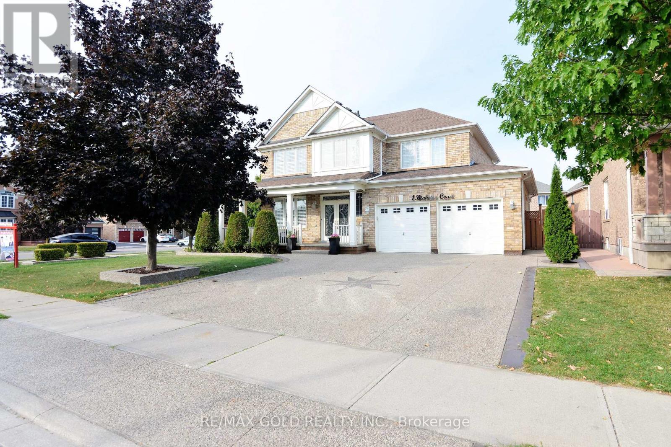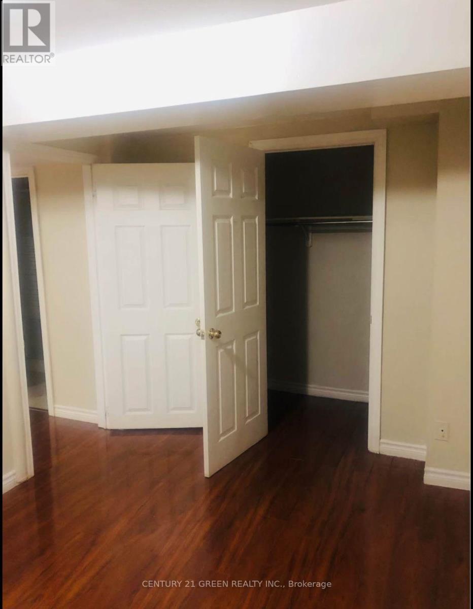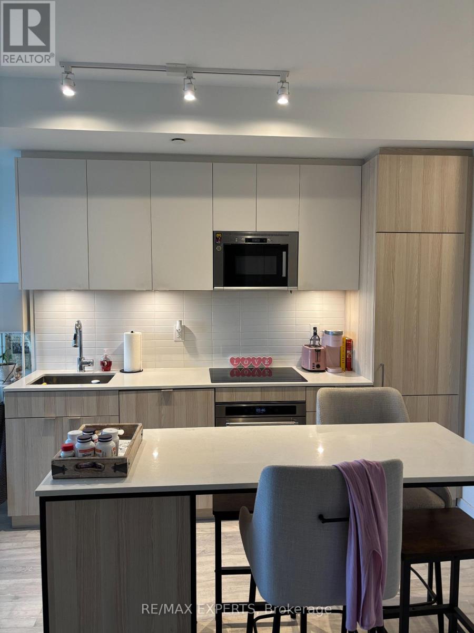967 Merivale Road
Ottawa, Ontario
Location is everything, and 967 Merivale Road delivers. This property offers up to 1,500 sq. ft. of highly functional space-including a fully finished basement-designed to support a wide range of business operations. Recent upgrades include a newer roof, high-efficiency furnace, refinished hardwood floors, modern lighting with dimmers, and a welcoming fireplace. The lower level provides additional office space and a dedicated boardroom equipped with a fridge, offering exceptional convenience for meetings and team use. A private backyard, oversized single-car workshop, and a bright main floor with expansive windows and blinds throughout further enhance operational flexibility. Ideally situated minutes from Westgate Shopping Centre, Parkdale Market, the Civic Hospital, NCC bike paths, and numerous shops and restaurants. An opportunity not to be missed. (id:60365)
11 Gleason Crescent
Kitchener, Ontario
Stunning Semi-Detached with 4 beds 2.5 baths is available for rent immediately with lots of space for a growing family. Open concept main floor has access to the garage through a mud room, a powder room, foyer leading into the great room/dining area with a large kitchen. The kitchen comes equipped with S/S Appliance and a gas stove and large island with sink. Second floor consists of master bedroom with walk in closet and 4 piece ensuite washroom. Three additional bedrooms with a shared washroom complete the second floor. A single car garage with additional driveway parking. A large basement allows for more storage. (id:60365)
90 Nepeta Crescent
Ottawa, Ontario
Welcome to this stunning 2000 sqft 3 bedroom townhome in the highly desirable communityof Findlay Creek. Step inside to an inviting main floor featuring elegant hardwood flooring andimpressive high ceilings that create an airy, open feel. This residence is perfectly positioned for a vibrant, family-friendly lifestyle.Enjoy unparalleled convenience with a community tennis court and soccer field, all within walking distance. Everyday amenities and recreation are just minutes away, including Hylands Golf Club, Fresh Co, Canadian Tire, and a variety of excellent restaurants. Commuting is a breeze with convenient access to the GO-Train network via the new Leitrim Station, offering easy travel to downtown Ottawa. For frequent travelers, the Ottawa International Airportis only a short drive away. This property is an ideal choice, offering a perfect blend of modern and exceptional community amenities. (id:60365)
793958 Grey Road 124
Grey Highlands, Ontario
Rare 341-acre agricultural property in Grey Highlands comprising three parcels, including a 15-acre parcel with a spacious two-storey home built in 1999. The residence features five bedrooms, four bathrooms, multiple fireplaces, and an attached three-car garage. The land offers both productivity and privacy, well-suited for a range of agricultural uses including cash cropping, livestock, or mixed farming operations. Fronting on Grey Road 4 and Grey Road 124, the property is just minutes to Singhampton, Flesherton, and Collingwood, and approximately 90 minutes north of the GTA. A rare opportunity to own one of the largest continuous agricultural parcels in the area-ideal for a working farm, private estate, or long-term investment. (id:60365)
128 Lisgar Avenue
Tillsonburg, Ontario
This newly built residence perfectly blends contemporary design, functional living, and luxurious finishes. With the potential for an in-law suite featuring a separate side entrance and heating, this home offers flexibility for multi-generational living or future expansion. The exterior impresses with a sleek combination of brick, hardboard, warm wood accents, and black trim details. The inviting covered front porch is the perfect spot to unwind and enjoy the neighbourhood. Step inside to a bright foyer with convenient access to the double garage, setting the tone for the sophisticated design throughout. Inside, you'll find high-end fixtures, stylish finishes, and a modern colour palette flowing seamlessly from room to room. The chef-inspired kitchen is a true highlight, complete with smooth cabinetry, built-in appliances, quartz countertops, a large island, and plenty of storage. From here, walk out to the covered rear porch, ideal for outdoor dining or BBQ season. The open-concept main floor connects the kitchen, dining, and great room effortlessly. Floor-to-ceiling windows and custom built-ins create an inviting, light-filled space with views of the private backyard framed by mature trees. The primary suite offers a peaceful retreat with a spa-like 4-piece ensuite, featuring a freestanding tub and a glass-enclosed shower. Two additional bedrooms provide flexibility for guests, family, or a home office. Downstairs, the unfinished basement with a bathroom rough-in offers endless possibilities to create your dream rec room, gym, or secondary suite. Enjoy privacy, modern design, and everyday comfort in this thoughtfully crafted home, ready for you to move in and make it your own. (id:60365)
93 - 696 King Street
Midland, Ontario
Top 5 Reasons You Will Love This Condo: 1) Embrace the ease of turn-key, single-level living in a welcoming adult community designed with comfort and convenience in mind 2) Step into a bright, stylishly updated home featuring a modern kitchen, two beautifully renovated 4-piece bathrooms, a fresh colour palette, and brand-new appliances including a fridge, stove, and stackable washer/dryer 3) Year-round comfort comes effortlessly with upgraded insulation, a brand-new gas fireplace, and a heat pump providing both heating and cooling 4) Enjoy a vibrant social lifestyle with the community clubhouse, then retreat to your own private walkout patio for quiet moments at home 5) Ideally located just minutes from shopping, downtown Midland, and the scenic trails of Little Lake Park, with everything you need is right at your fingertips. 1,067 fin.sq.ft. (id:60365)
81 Corner Brook Trail
Innisfil, Ontario
Top 5 Reasons You Will Love This Home: 1) Located in an Adult Lifestyle community of Sandycove Acres this home offers thoughtfully selected upgrades throughout, from new flooring and a cozy gas fireplace to refreshed kitchen cabinetry, presenting modern comfort with timeless character 2) Tucked away in a rarely offered setting with no rear neighbours, this home captures peaceful views of nature, creating the perfect backdrop for serene mornings and starlit evenings 3) Inside, you'll find a beautifully finished space with rich hardwood floors, an airy open-concept layout, and soft, neutral tones that evoke warmth and sophistication 4) Embrace a carefree lifestyle with access to exceptional amenities such as outdoor pools, a fitness centre, recreation halls, billiards, shuffleboard, a library, and vibrant social clubs 5) Ideally located just minutes from Innisfil Beach Park, Lake Simcoe, shopping, dining, healthcare services, and Highway 400, bringing everyday essentials and leisure close to home. (id:60365)
39 Vanderpost Crescent
Essa, Ontario
Top 5 Reasons You Will Love This Home: 1) Beautifully crafted custom home offering an impressive 4,746 square feet of living space, nestled in the charming village of Thornton, just North of Cookstown and South of Barrie 2) Featuring a ranch-style, all-brick exterior and an expansive backyard perfect for family fun, this home also offers in-law suite potential with inside entry from the 4-car garage which can also be used as a recreation space or workshop 3) Bright and airy main level boasting four generously sized bedrooms with large windows, flooding the space with natural light, while the basement offers two extra bedrooms; additionally, appreciate custom blinds and a stunning custom kitchen, including a spacious built-in pantry, ample counterspace, and equipped with high-quality KitchenAid stainless-steel appliances for a refined touch 4) Gorgeous stone fireplace with a striking mantel anchors the main living room, which opens seamlessly to the kitchen and breakfast area, creating a warm and inviting space for entertaining 5) Settled in a prime location just minutes from Barrie, with quick access to Highway 27 and 400 and close to essential services like the nearby firehall. 2,473 above grade sq.ft. plus a finished basement. *Please note some images have been virtually staged to show the potential of the home. (id:60365)
12200 Plank Line
Bayham, Ontario
This stunning custom-built home blends modern elegance with practical living, offering high-end finishes and generous space inside and out. From the moment you enter the bright, welcoming foyer, you're greeted by an oversized walk-in closet that doubles as a mudroomperfect for keeping everything organized. Just off the entryway, a spacious home office offers an ideal work-from-home setup, complete with ample lighting and wiring for a multi-camera security system. The main floor boasts an airy open-concept layout with vaulted ceilings and striking cathedral windows that flood the living room with natural light. A propane fireplace adds warmth and charm, creating a perfect space for both relaxing and entertaining. At the heart of the home is a chef-inspired kitchen featuring a massive quartz island that serves as a prep area and social hub. High-end appliances include a five-burner gas cooktop, double wall ovens, a stainless steel refrigerator, and a matching dishwasher. Thoughtful details like a pot filler, soft-close cabinetry, custom lighting, and a separate canning/prep room enhance both style and function. The adjoining dining area overlooks the private backyard and tranquil ravine, offering a beautiful setting for everyday meals and special gatherings. Upstairs, you'll find three spacious bedrooms, a full bathroom, and a convenient laundry room. The luxurious primary suite features a walk-out balcony with peaceful views of a nearby horse paddock and hot tub, perfect for quiet mornings or evenings. The spa-like ensuite includes a deep soaker tub, double rainfall shower, and large walk-in closet for a true retreat experience. The fully finished basement offers even more living space, with a large family room, fourth bedroom, and full bathroom ideal for guests or extended family. Additional highlights include heated garage floors, premium finishes throughout, and a serene, natural setting that offers privacy and beauty. (id:60365)
1 Blaketon Court
Brampton, Ontario
Welcome to 1 Blaketon Court, Brampton! This beautifully upgraded 4+2 bedroom, This detached home offers 2,389 sq. ft. of living space plus a finished basement with a separate entrance. Thousands spent on renovations including new floors, a modern kitchen with quartz counters and stainless steel appliances, upgraded washrooms, and fresh paint throughout. The finished basement features 2 bedrooms, a full bath, and extra living space perfect for extended family or rental potential. Located on a quiet court close to schools, parks, shopping, and transit. Move in ready and not to be missed! (id:60365)
Bsmt - 5623 Whitehorn Avenue
Mississauga, Ontario
Location, Location, Location! Welcome to this beautiful and well-maintained two-bedroom basement apartment located in the heart of Mississauga. Offering a private side entrance, this home provides comfort and privacy with a bright, spacious layout, laminate flooring throughout and new energy-efficient vinyl windows that allow plenty of natural light. Ideal for small families or professionals, the unit is situated in a quiet, family-friendly neighborhood just minutes from Heartland Town Centre, top-rated schools, shopping, grocery stores, public transit, and easy access to Highways 401 & 403. Enjoy the convenience of having all essential amenities just steps away, making everyday living easy and stress-free. (id:60365)
337 - 215 Lakeshore Road W
Mississauga, Ontario
Modern one bedroom plus den condo in the sought after Brightwater project in the heart of Port Credit. Approximately two years old, this suite offers open concept living with built in appliances, a breakfast bar, and sleek contemporary finishes throughout. The primary bedroom features a walkout to a private balcony. The den is generously sized and ideal for a home office or flexible living space. Exceptional location just minutes to the GO Station, waterfront, harbour, and Credit Landing Shopping Centre with Loblaws, Starbucks, and more. Premium amenities include a co working and party lounge, fitness centre, pet wash, and outdoor terrace. Floor plan attached to photos (id:60365)

