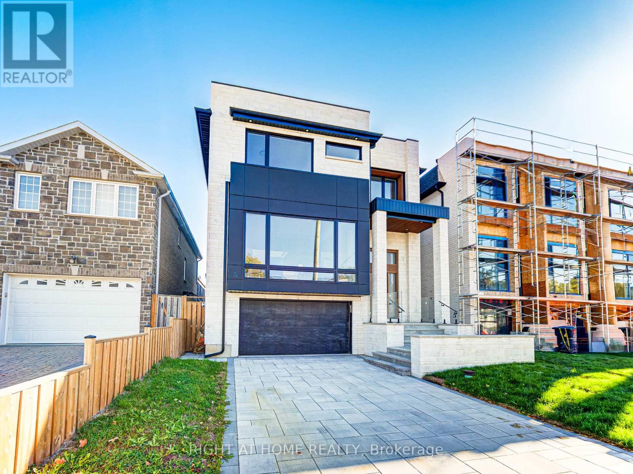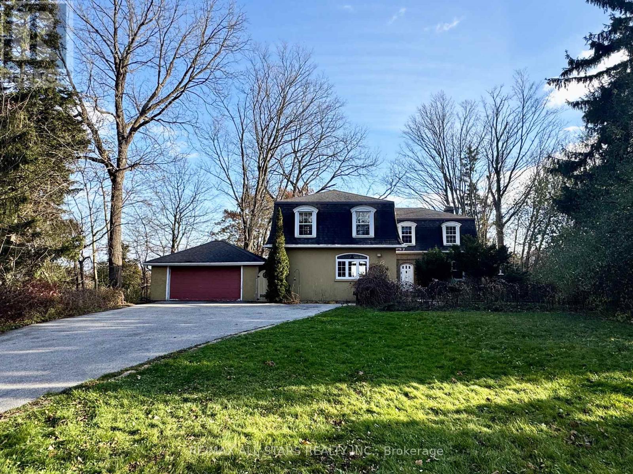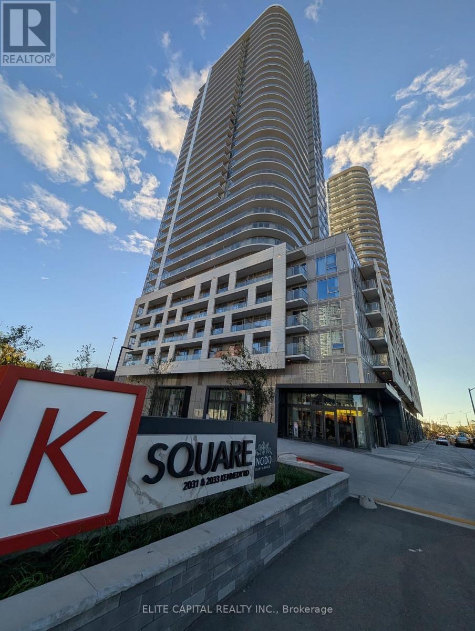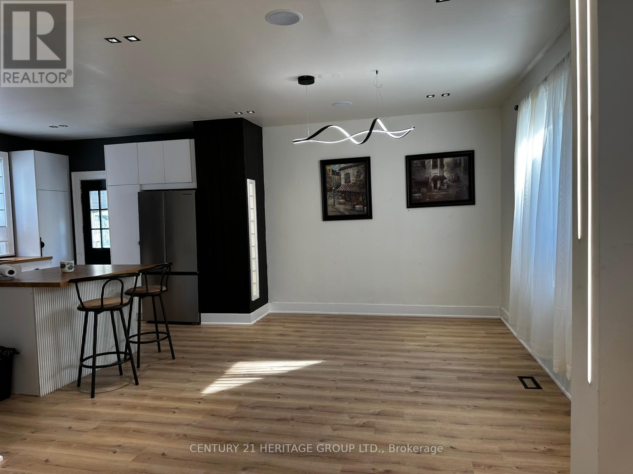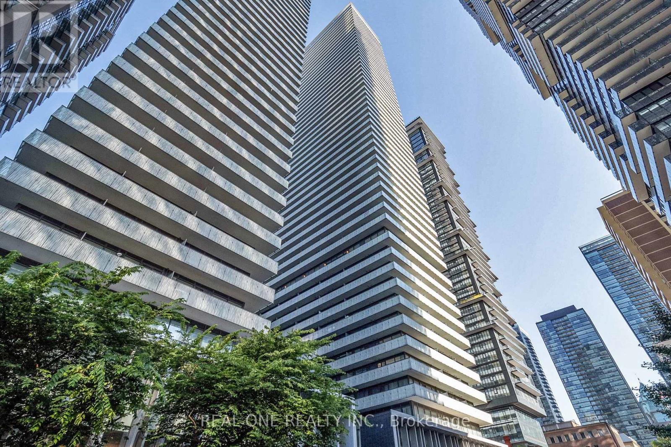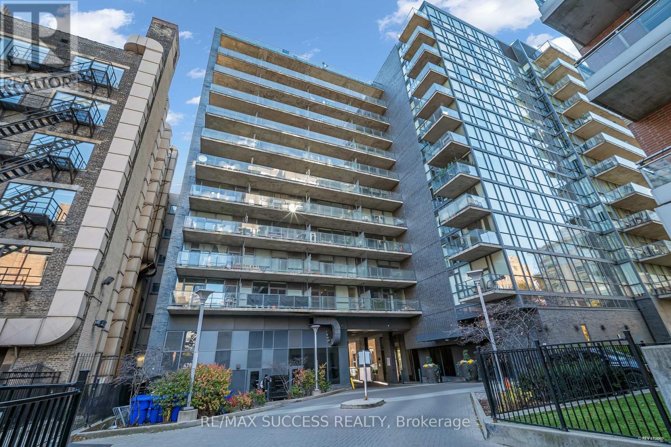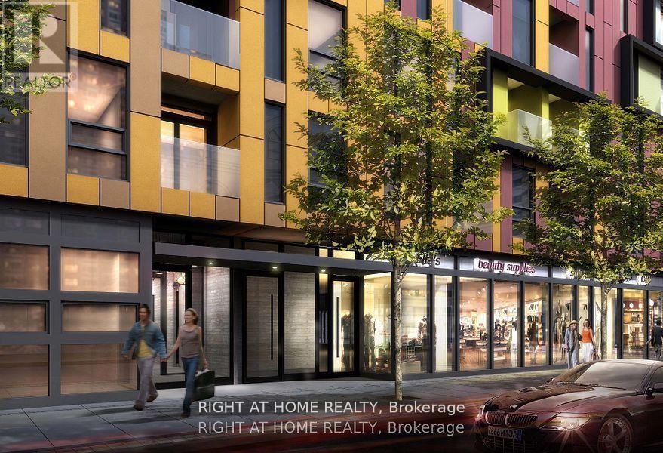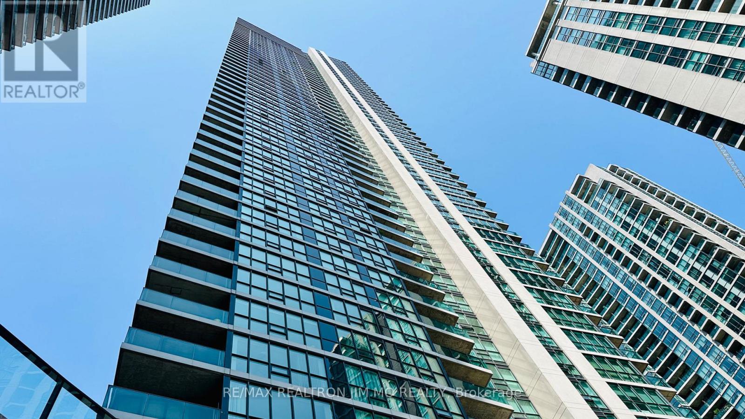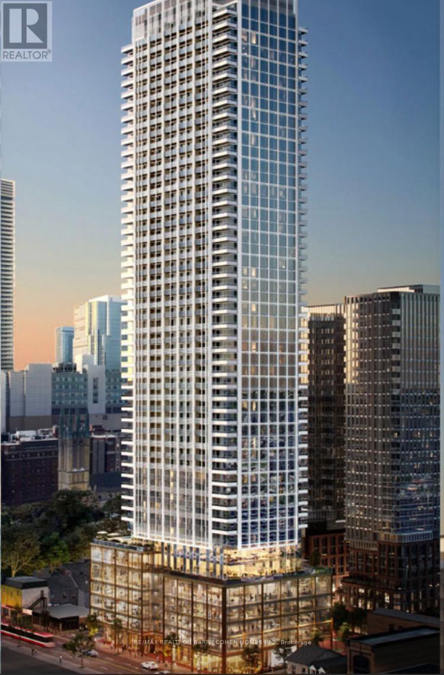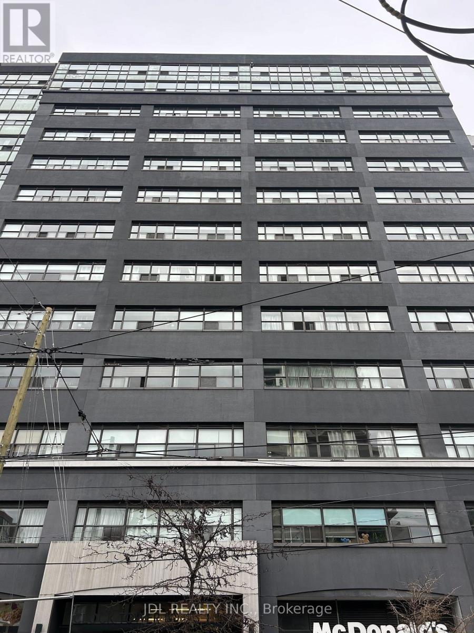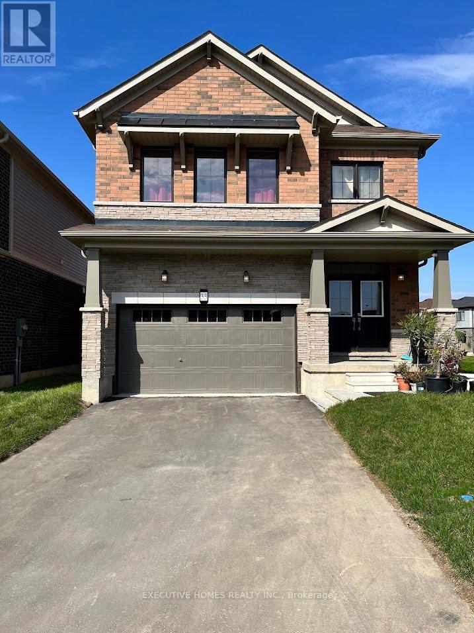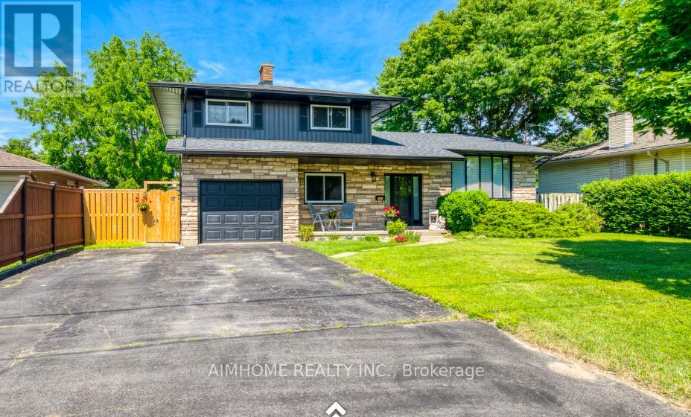67 Bexhill Avenue
Toronto, Ontario
Wow, A stunning, ultra-modern custom-built home offering luxury living at its finest! This brand-new property features 4 spacious bedrooms, boosting 3280 above floor sq footage plus basement, a main floor office, and a modern open-concept kitchen overlooking a bright family room with a cozy fireplace. Filled with natural light from large windows and skylights, this home boasts luxury finishes and detailed craftsmanship throughout. One of the few homes in the area with a two-car garage, it offers a master bedroom retreat with a spa-like ensuite washroom, an oversized shower, a walk-in closet, and coffered ceilings. The second bedroom features its own ensuite with a skylight. Enjoy the beautiful open concept staircase illuminated by skylights, two laundry rooms, and a separate entrance basement with high ceilings, 2 bedrooms, and a full washroom, ideal for an in-law suite or potential rental income. This home combines modern design and exceptional layout, making it a true masterpiece in a sought-after neighborhood. (id:60365)
25 Hill Crescent
Toronto, Ontario
Welcome To 25 Hill Crescent! Set On A Stunning, Serene Lot, This Charming Country-Style Residence Offers A Blend Of Charm, Character, And Natural Beauty With Views Of Lake Ontario And a Backyard "Woodland Sanctuary". The Open-Concept Main Floor Features A Chef's Kitchen With a Large Centre Island, Beautiful Stained-Glass Accents, And Multiple Walkouts, Seamlessly Connecting Indoor And Outdoor Spaces. The Home Boasts An Exceptional Layout Ideal For Both Entertaining And Everyday Living, With Generous Space Throughout. Upstairs, The Grand Primary Bedroom Offers A Unique, Inviting Atmosphere Complete With a Juliette Balcony, An Ensuite Bathroom Featuring Both A Tub And A Shower and Ensuite Laundry. An Opportunity To Call "Millionaire's Row" Home, This Exclusive Hill Crescent Address Delivers Unmatched Privacy, Prestige, And Timeless Character. If You're Looking To "Escape The City" Without Going Too Far, This Is For You. (id:60365)
923 - 2031 Kennedy Road
Toronto, Ontario
Beautiful, bright, and well-maintained fully furnished condo with a large 50 sq. ft. balcony in a prime Scarborough location. TTC stop right in front of the building for easy commuting. Close to Scarborough Town Centre, grocery stores, and parks. Move-in ready from December 1st, 2025. Parking available for extra $150/month (id:60365)
175 Park Road S
Oshawa, Ontario
Welcome to fully renovated charming 2-storey, 3 bedroom + 2 washroom home sits on a deep 207' lot, boasting a huge backyard with endless possibilities for. Perfect for families looking for space to grow, entertain, and enjoy! Features You'll Love: Bright walk-in foyer & spacious living room filled with sunlight, Formal dining room for family gatherings, Tons of natural light throughout. Location Highlights: Just minutes to Hwy 401, Close to schools, Oshawa Centre, parks & amenities. (id:60365)
2510 - 50 Charles Street E
Toronto, Ontario
Cresford Gorgeous Casa 3 Condo. Conner unit 2 Bedroom Unit. 1 bathroom. Steps To Subway Station, U Of T, Best Restaurants, Yorkville, Financial District. Outdoor Infinity Pool On 12th Floor, Gym, Rooftop Lounge, Gym, Outdoor Pool, Outdoor Bbq, Guest Suites, Spa, Lobby Furnished By Hermes. 1 Parking is avalable (Option) (id:60365)
1005 - 478 King Street W
Toronto, Ontario
Luxury & Bright Condo in the Heart of King West! Beautifully designed 1-Bedroom + Large Den suite offering 680 sq. ft. of modern living space with an excellent layout. Features include a spacious balcony with walkout from the living room, 1 parking space, and a locker. Located in one of Toronto's most desirable neighborhoods! Just minutes to Union Station, the CN Tower, entertainment, dining, and more. Perfect for international students and new immigrants seeking convenience and style. 24-hour concierge, fully equipped gym, media room, party room, and a stunning rooftop garden. Walking distance to the University of Toronto, Toronto Metropolitan University and major city attractions. (id:60365)
515 - 106 Dovercourt Road
Toronto, Ontario
Welcome to Ten93 ! One Bedroom Elegantly Furnished Suite, Boutique Building In Trendy Queen St West. Ten93 Is A Place You Really Want To Be. Excellent Laid Out, Exquisitely Designed Suite With Tons Of Natural Light Streaming In. Fabulous Decor ! Great Work From Home Space. This Unit Has All You Need! Enjoy The Very Best That Queen West Offers. Steps To Trinity Bellwood's Park, 24/7 TTC At Your Doorstep, Restaurants And Shops and Vibes Galore. Don't Miss Out ! (id:60365)
1704 - 18 Harbour Street
Toronto, Ontario
"Success Tower" In High Demand Downtown Core, Just Northwest Of Yonge St/Harbour St! Open Balcony with Great View Of The City. Upgraded Kitchen, S/S Appliances, Granite Counter Top & Laminate Floor. Steps To Union Station, Subway, Ferry, Ttc, Office Towers, Shopping, Hospitals, Close To Many Shops, Downtown Financial District & Waterfront. Etc. Furnished, Just need Own mattress! (id:60365)
4910 - 88 Queen Street E
Toronto, Ontario
*Furnished & Brand New!* Stunning South-Facing Furnished Corner Unit with Panoramic Lake & City Views at 88 Queen St E!Welcome to this bright and spacious 3-bedroom, 2-washroom corner suite featuring floor-to-ceiling windows and abundant natural light throughout. Walk out to the balcony to enjoy peaceful natural views, along with spectacular south exposure and unobstructed lake and city views from a high floor.The open-concept layout features a modern kitchen with built-in appliances and elegant quartz countertops. Each bedroom has its own window, making the home airy, open, and perfect for comfortable downtown living.This unit comes fully furnished, move-in ready, and ideal for students or professionals.Building Amenities:24-hour concierge, gym, outdoor pool, party room, visitor parking, and more.Unbeatable Downtown Location: 600m (approx.) to Queen Subway Station; 7-minute walk to Toronto Metropolitan University & George Brown College; 8-minute walk to Eaton Centre ;10-minute walk to St. Lawrence Market. Close to TTC, shopping, restaurants, cafes, the financial district, and entertainment.A rare offering with incredible views, natural light, and top convenience. Water included in rent. Students welcome! (id:60365)
604 - 700 King St W Street
Toronto, Ontario
Must see! Really bright! Quite spacious! Wonderful location! Very close to all amenities. (id:60365)
33 Wintergreen Crescent
Haldimand, Ontario
Absolutely stunning and luxurious detached home available for lease in the quiet and family-friendly Empire Avalon community. This spacious home features 4 generous bedrooms, 2.5 bathrooms, and a large backyard perfect for relaxing or entertaining. The main floor offers a bright, open-concept layout with a gourmet kitchen, stainless steel appliances, and a convenient breakfast bar. Upstairs, you'll find a laundry room for added ease. Ideally located close to amenities and just minutes from Hamilton Airport, Highway 6, and the Amazon warehouse. Currently offered unfurnished. However, the landlord may consider furnished option for an additional cost. Currently offered unfurnished. However, the landlord may consider furnished option for an additional cost. (id:60365)
685 Vine Street
St. Catharines, Ontario
This furnitured 3+1 bedroom, 3 bathroom, 4-level home is located close to Lake Ontario, where you can enjoy walking, hiking, and biking trails, as well as parks along the water's edge. It's just a 15-minute drive to Niagara-on-the-Lake-perfect for day trips. Sunset Beach is only a short 5-minute bike ride away.This home has seen many updates, including new flooring (2021/2024), kitchen cabinets and countertops (2024), basement pot lights (2024), a new 3-pc basement bathroom (2024), and most windows replaced (2021/2024). Additional upgrades include a new furnace (2021), siding, flashing, soffits, eaves, and downspouts (2021), as well as a roof and AC installed in 2019. The entire home was freshly painted in 2024. Backyard have a inground pool while still leaving a grassy area for children to play. The enclosed sunroom lets you enjoy an outdoor feel even on days with less-than-ideal weather. (id:60365)

