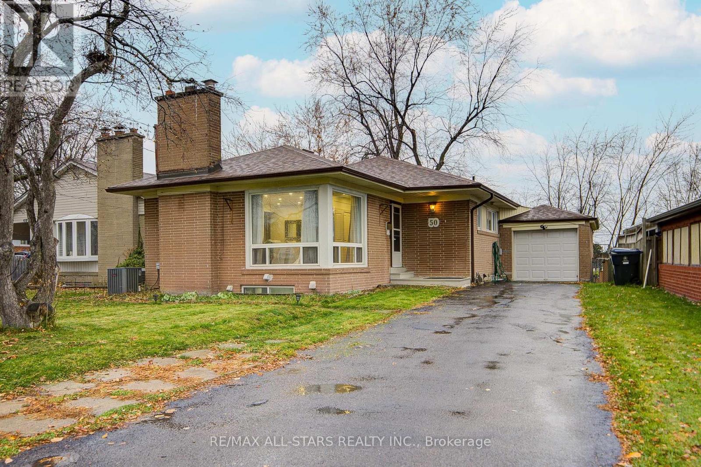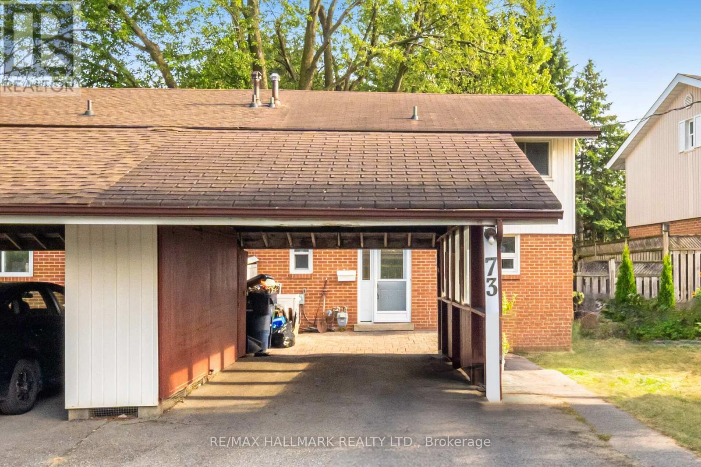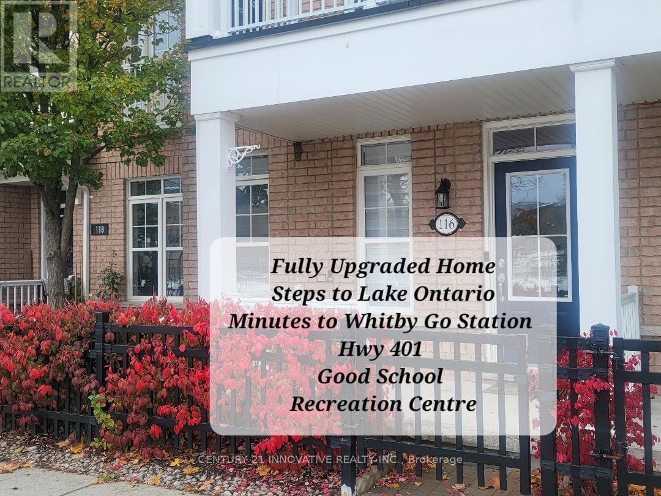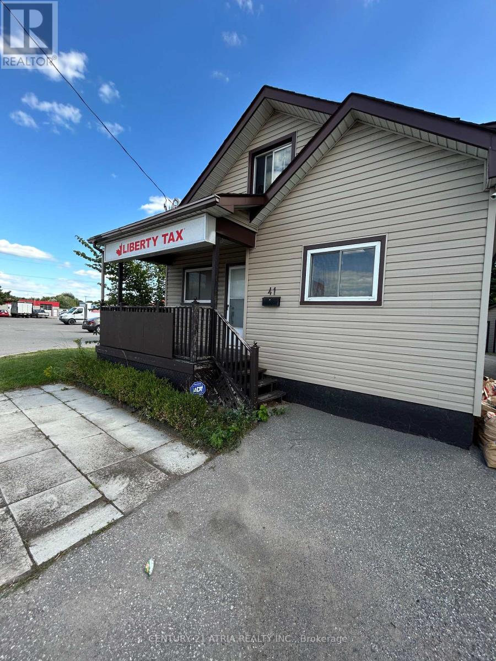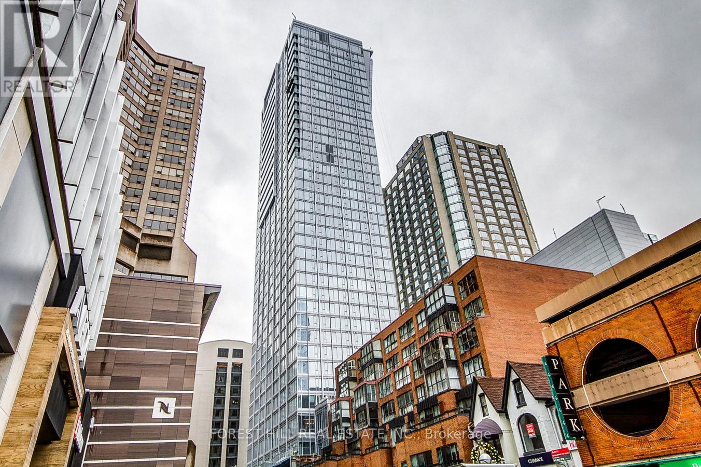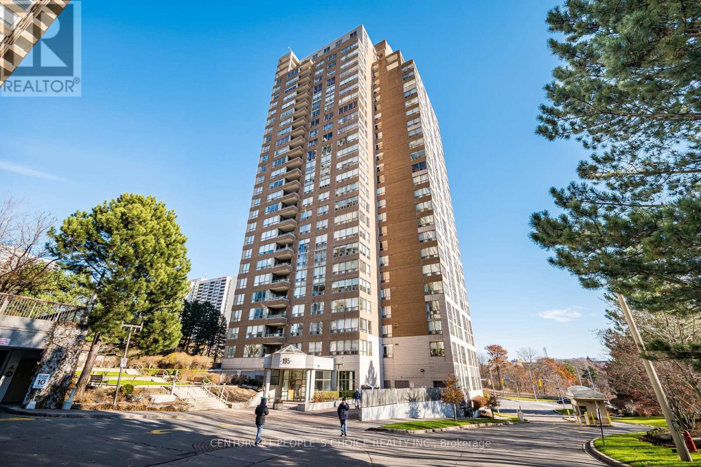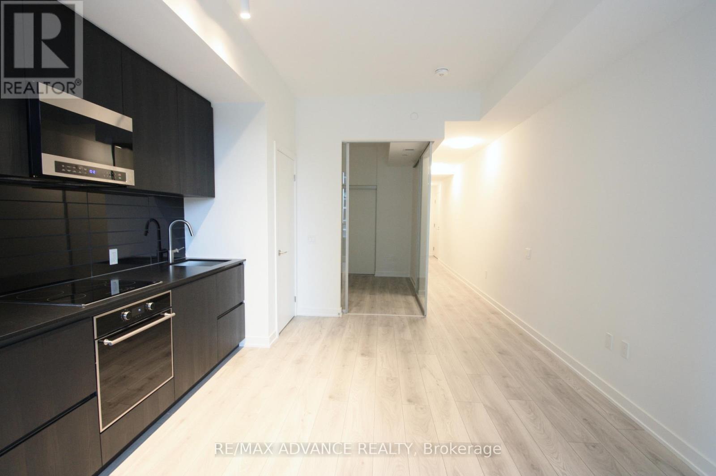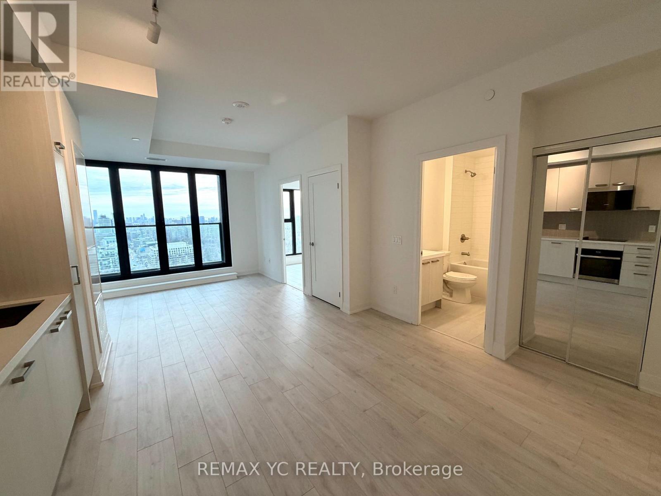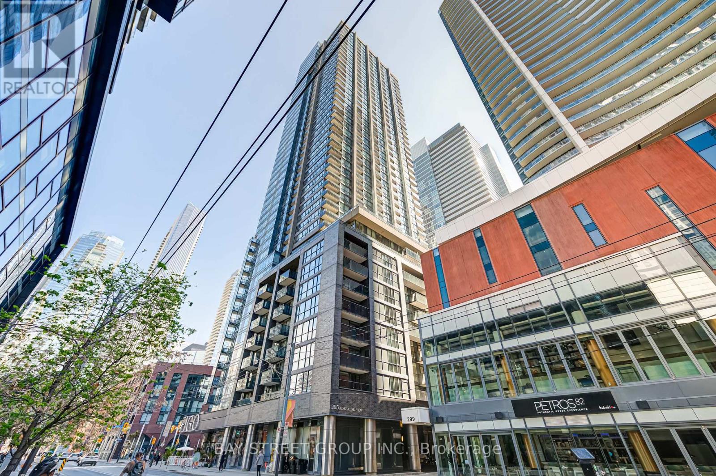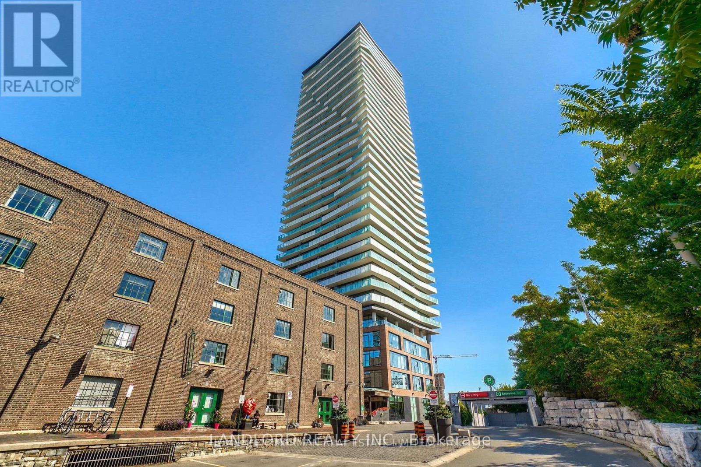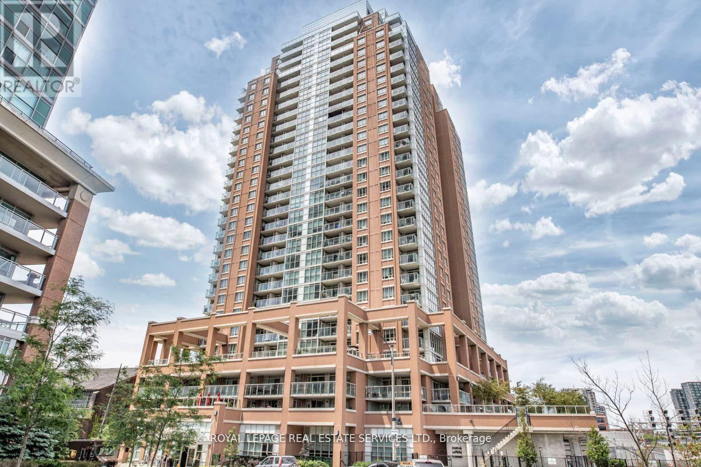50 Mooregate Avenue
Toronto, Ontario
Welcome to 50 Moorgate Ave, a charming 3+3 bedroom 3 full washrooms large bungalow on 51.71 ft wide lot in a high demand area in the heart of Scarborough. Bright & Spacious Open Concept Main floor Perfect For Entertaining. Newer floor(2022)updated wash room, pot lights. Property has extra large backyard , Large deck and yard with Extra large drive way, separate laundry for each floor, Side Entrance to the Basement With Above Grade Windows, Storage. Perfect For Large Families Or Income Potential( basement alone used to be rented $3600/ month) Minutes walk to the bus stop, easy access to Kennedy station, LRT, Go train, only 17 minutes to union station (via Go train from Kennedy station). Close to all amenities shopping, banks, No-frills, shoppers drug mart, school a lot more...Look no further". (id:60365)
73 Dogwood Crescent
Toronto, Ontario
Welcome to this charming three-bedroom, two-bathroom semi-detached home nestled on a friendly and family-oriented street in the heart of Scarborough's highly desirable and well-established Midland Park community. Set on a generous 33 x 120-foot lot, this property features a spacious carport and a deep backyard perfect for outdoor enjoyment. The bright and functional main floor offers an eat-in kitchen and a large open-concept living and dining area with walkout to a private patio ideal for indoor-outdoor living. Downstairs, the open-concept basement provides a flexible space for a kid's playroom, extended family living, or entertainment. Located within walking distance to Edgewood Park, Thompson Park, and nearby nature trails. Enjoy quick access to Scarborough Town Centre, Centennial College, U of T, the LRT, and Highway 401 all just a 5-10 minute drive away. Perfect for first-time buyers, growing families, or downsizers seeking a peaceful, family-friendly neighbourhood with unbeatable convenience. Recently done new refinished hardwood floors upstairs, new roof, and fresh paint! (id:60365)
116 Harbourside Drive
Whitby, Ontario
Fully Upgraded home in a waterfront community! Step to Go station, Lake Ontario. Hwy 401 Eastbound & west bound, Parks, School, Waterfront trails, Recreation centers, Gorgeous inside layout filled with Sunshine. Stainless steel newer appliances. Gourmet kitchen. Two Balconies. Direct Garage access. 3 Bedrooms, 3 Washrooms. Mainfloor Rom can be used as an Office. (id:60365)
206 - 246 Logan Avenue
Toronto, Ontario
Just renovated! Unique possibility to have garden in backyard. Discover your stylish 1-bedroom retreat in the heart of Leslieville. This carpet-free condo offers a peaceful and private settingideal for working from home or unwinding after a busy day. Step out to your own terrace, perfect for morning coffee or evening relaxation. Inside, sleek modern finishes are paired with high-end stainless steel appliances for a contemporary touch. Outside your door, experience everything that makes Leslieville so vibrant: hip boutiques, artisan shops, fitness studios, cozy cafés, and acclaimed restaurants. With the streetcar just steps away, commuting downtown is seamless. Enjoy the best of city living in one of Torontos most walkable and welcoming neighbourhoods (id:60365)
41 Bloor Street E
Oshawa, Ontario
High Traffic Area, Zoning Is PSC-A. Present Use Of Building Is Tax Office With A Residential Unit On The Upper Floor. Many Other Uses Permitted. ( See Attached Zoning List ). Easy Access To Major Highways, Public Transportation, Churches And Schools. The Kitchen And Bathroom Has Been Upgraded , Main Floor Flooring Refinished , Roof Protect Vents , Lighted Signage On Main Floor, Paved Front Yard With Gravel On Back Parking. Excellent location. Run your business in front or back ( if you desire) live at the back / upstairs or rent it out. Great investment opportunity as well. Location: Bloor Street East Oshawa next to exit 401. (id:60365)
2602 - 200 Cumberland Street
Toronto, Ontario
Experience boutique luxury living in the heart of Yorkville at this exclusive 48-suite residence. This light-filled corner suite is wrapped in floor-to-ceiling windows, showcasing stunning southeast views. Featuring upgraded herringbone hardwood, heated floors, a Downsview kitchen with built-ins, and remote-controlled window coverings throughout.A spacious open-concept layout offers a desirable split 2-bedroom floorplan, with the den thoughtfully transformed into an exceptional walk-in pantry providing abundant custom storage. The gourmet kitchen boasts a centre island and breakfast bar, seamlessly connecting to the expansive living and dining area with walkout to a private terrace - complete with BBQ gas line - ideal for indoor-outdoor entertaining.Additional premium details include designer drapery, Downsview closet organizers, and top-tier finishes throughout. Two valet parking spaces and one locker complete this standout offering in one of Toronto's most coveted neighbourhoods. Exceptional, Full-Service, Hospitality-Minded 24/7 Concierge, Porter Services, Valet Parking For You And Your Guests, And An Extensive Amenity Offering - Guest Suites, Gym, Large Indoor Pool, Sun Terrace, Party/Meeting Room Etc. (id:60365)
1602 - 195 Wynford Drive
Toronto, Ontario
Welcome To 195 Wynford dr Unit 1602!!Luxury Condo in Prestigious Private Community!! This Beautiful And Super Clean Gem Comes With 2 Bedrooms/ 2 Washrooms Plus Sunroom And 2 Parkings Side By Side!! located in one of the most highly sought-after private communities in the city. One Of The Best View Can Be Used For Yoga Room, Home Office, Game Playroom, Sitting And Reading Room. Hardwood In Sunlight Filled Open Concept Living And Dinning Room/ Newer Kitchen With Tons Of Cabinetary/Open To Dinning Area!! Master Bedroom Comes 4pc Ensuite And Walk In Closet!! Other Bedroom Is Also A Very Good Size!! Lots Of Space For Storage And Ensuite Laundry!! Conveniently Located 2 Side By Side Parking!!Outdoor Tennis Court, Indoor Pool, Two Racquetball/Squash Courts, Gym, Lounge Area, Party Room, 24 Hr. Building Security, Visitor Parking, Billiards, Bike Storage. (id:60365)
218n - 120 Broadway Avenue
Toronto, Ontario
Be the First to Live at Untitled Toronto! Experience modern urban living in this brand-new, never-lived-in 1-bedroom + den suite at Untitled Toronto, ideally located in the heart of Yonge& Eglinton. This north-facing unit features soaring 12-ft ceilings and sleek modern finishes throughout. Designed in collaboration with Pharrell Williams and award-winning design firm U31, the building offers an exceptional collection of luxury amenities - a stunning lobby with waterfall feature, coworking and dining lounges, indoor/outdoor pool and spa, full fitness centre with basketball court, meditation garden, and kids' playroom. Enjoy elevated living in one of Toronto's most vibrant neighbourhoods, just steps to transit, shopping, and dining. Building still under construction. Video available upon request. (id:60365)
2506 - 20 Soudan Avenue
Toronto, Ontario
Brand new 1 bed condo with efficient layout and floor to ceiling windows throughout w/ open South view lets in ample amount of natural light. Elegant warm soft sand-toned contemporary kitchen w/ built-in appliances and matching laminate flooring throughout. Eglinton subway station at your doorstep connects you to anywhere in the city, especially with soon to launch Eglinton LRT. Enjoy the convenience of being surrounded by everything you need: multiple large grocery stores (Loblaws, Farm Boy, Metro, Stock T.C., Galleria), LCBO, major banks, numerous restaurants, cafes & retail shops, all the essentials for an unparalleled lifestyle. (id:60365)
708 - 295 Adelaide Street W
Toronto, Ontario
Luxury Pinnacle on Adelaide Condo In The Heart Of Entertainment District. Spacious 2 Bed + 2 Bath Corner Suite W/ Wall To Wall Windows, Floor To Ceiling Windows, Functional Split Bedroom Layout. Steps to Queen and King West, TTC subway, streetcars, and path. Great amenities: indoor pool, gym, party room, roof-top garden, 24 hrs concierge, visitor parking (id:60365)
903 - 70 Distillery Lane
Toronto, Ontario
Vacant, move in ready, professionally-managed unfurnished east-facing corner suite set within Toronto's Distillery District! Parking included. Larger-sized (floor plan attached to listing) space-efficient two bedroom two bathroom layout blessed in all rooms with wall to wall floor to ceiling windows looking east and north over the suite's own wrap around balcony. Both bedrooms generously sized, each with direct bathroom access. Primary bedroom in particular enjoys room-wide sliding glass door access to both its ensuite and walk in closet. Features and finishes include: hardwood flooring, stone kitchen countertop and backsplash with under cabinet lighting, stainless steel appliances, roller shades on all windows, all existing light fixtures, large foyer/entrance closet, entrance set back from main living area for more privacy. Refer to listing images for all building amenities. Tenant pays electricity on own meter. (id:60365)
502 - 125 Western Battery Road
Toronto, Ontario
Welcome To 125 Western Battery Road In Toronto's Booming And Vibrant Liberty Village! Bright, Well-Appointed, Two Bed Two Bath Plus Den, Open Concept Suite At The Tower. Functional Open Balcony With Beautiful Stunning City Views. The Kitchen Features Granite Counters & Undermount Sink, a Rare Full Size Pantry, Stainless Steel Appliances, Track Lighting & Pristine Laminate Flooring Throughout. The Primary Bedroom Is Fantastic, With Generous Closet Space & South Exposure Providing An Abundance Of Natural Light. The Building Amenities Include: Terrace with Barbeque Area, Party Room, Exercise Room, Billiards Room, Concierge & Visitor Parking. Nestled Next To The King-Liberty Pedestrian Bridge, Accessibility Is Effortless Via Exhibition Go Station, TTC, & The Gardiner Expressway With Steps to: Metro Grocery, Dog Parks, Coffee Shops & Restaurants. This Highly-Sought-After Building Is Toronto's Approach To A New Lifestyle Of Convenience, Comfort & Elegance. The Pictures Are From A Previous Tenancy. (id:60365)

