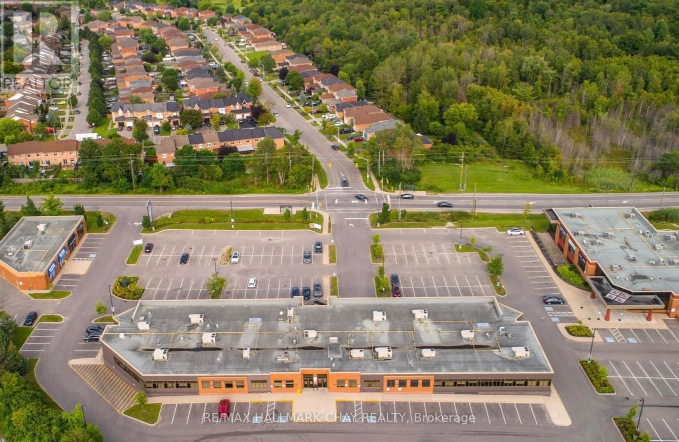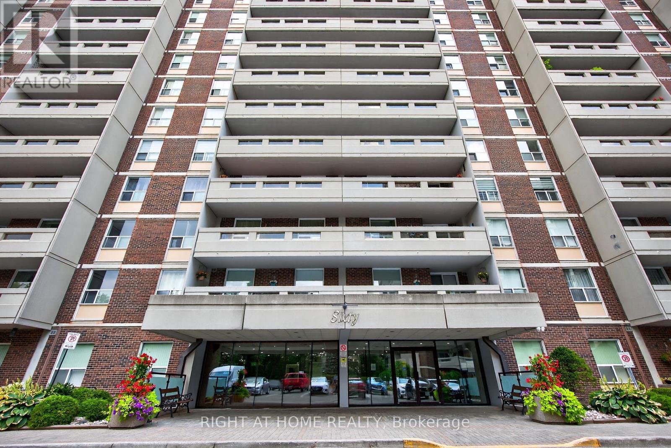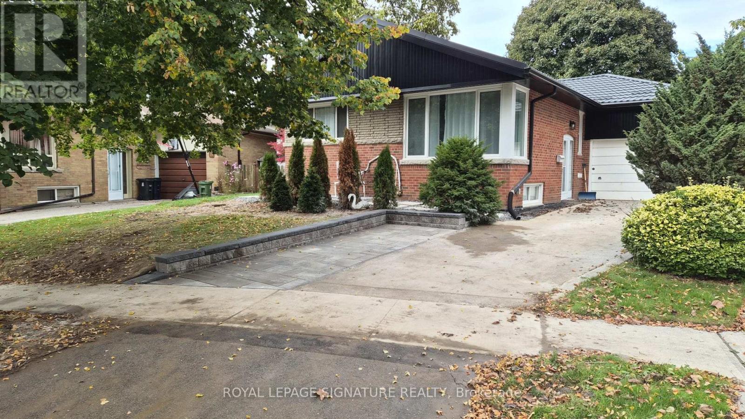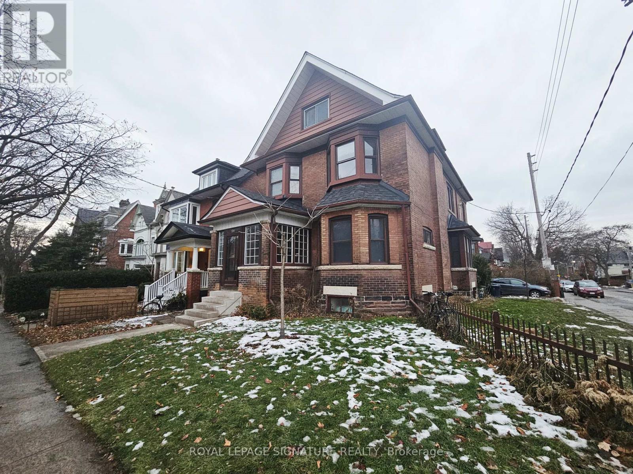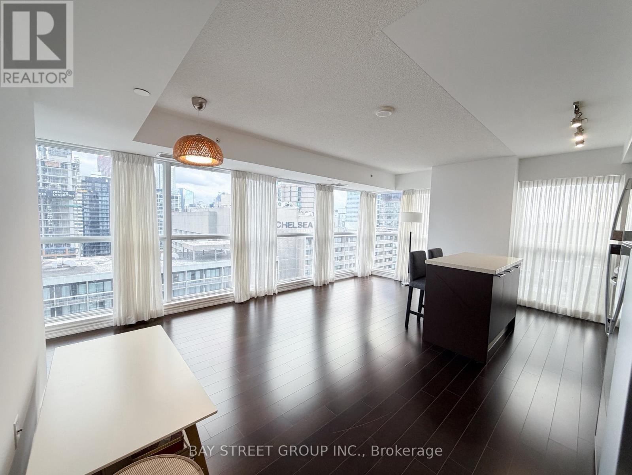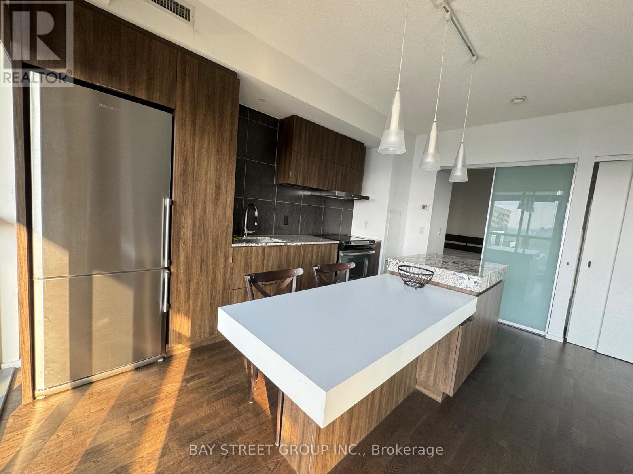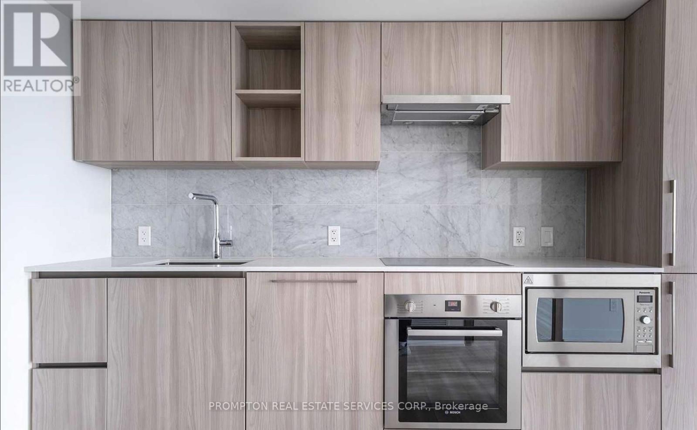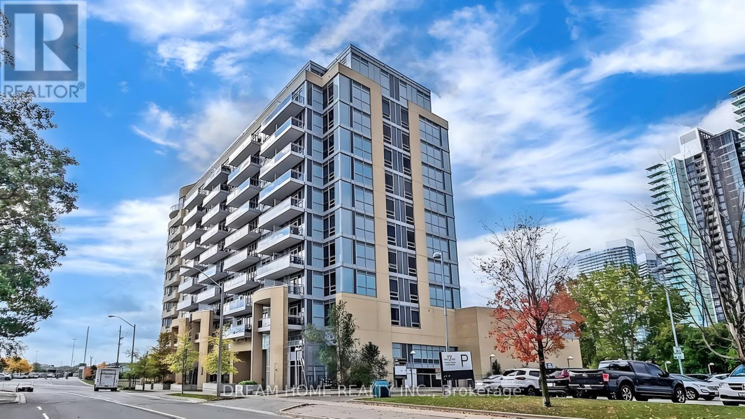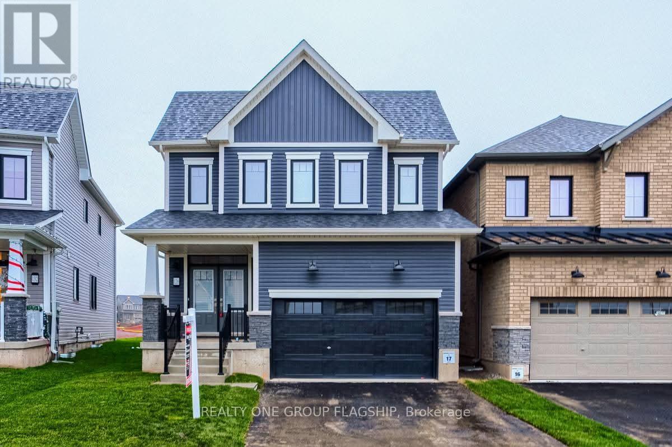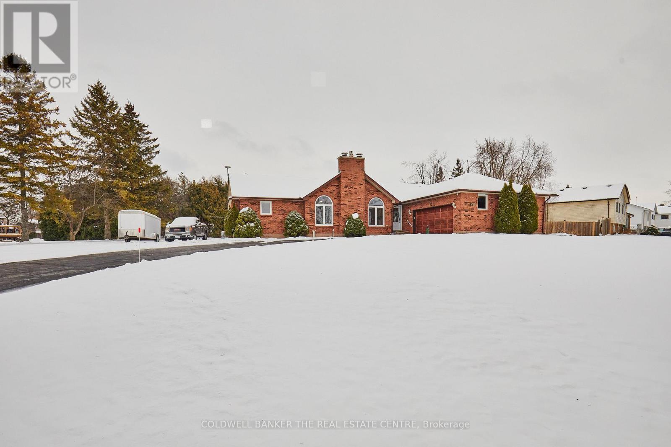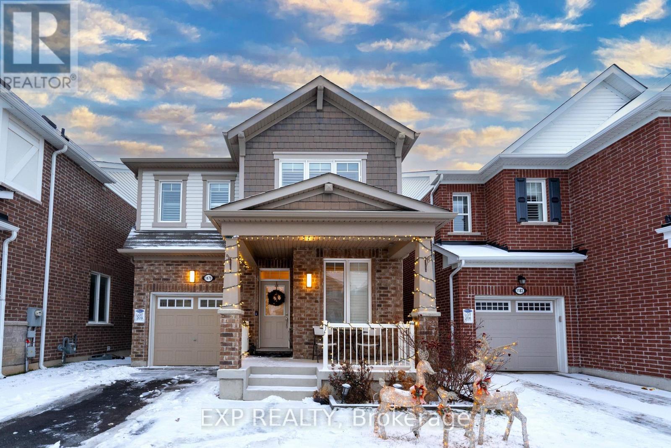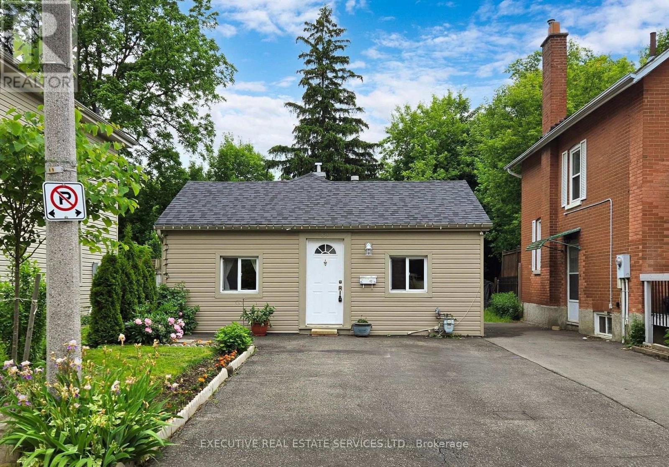202 - 480 Huronia Road
Barrie, Ontario
Professional Office space available immediately in busy Medical building located in the rapidly growing South End of Barrie. This Unit offers numerous offices, a large reception/waiting area, kitchen/staff room, storage areas, two washrooms as well as A/C, sprinklers, public elevator , ample parking space, and easy access to Hwy 400. With a qualified Tenant, the Landlord has agreed to terminate existing Leases and sign a new Lease with the new Tenant. (id:60365)
211 - 60 Inverlochy Boulevard
Markham, Ontario
Very Spacious Well Cared For 3 Bedroom Corner Unit With 2 Large Balconies In The Very Well Maintained And Managed Thornhill Orchards! Kitchen Is Very Well Appointed With Classy White High Gloss Cabinets, Subway Tile Backsplash, Butcher Block Counter Top And Under-mount Lighting. Primary Bedroom Has A Walk Thru Closet To a 2pc Ensuite. In-Suite Laundry/Storage Room W/Cabints, Full Size Washer And Dryer. Unit Also has An Exclusive Storage Locker and Exclusive Underground Parking Spot. Maintenance Fee Even Includes Utilities, High Speed Internet And TV. Site Amenities Include Wood Working Shop, Billiards Room, Ping Pong Room, Outdoor Tennis Court, Indoor Swimming Pool, Indoor Basketball Court, Weights Room And Cardio Room. Perfectly Located For Transit, Schools, Recreation, Sport, Arts.. The Planned Yonge North Subway Extension Includes A Royal Orchard Station Which Will Make The Location Even More Sought After In The Future. Start Your Next Chapter Here!!! (id:60365)
Main - 10 Vesper Court
Toronto, Ontario
Beautifully updated home on a quiet and highly sought-after cul-de-sac. Features a bright open-concept eat-in kitchen, spacious living and dining area, and in-suite laundry. Generous layout with large windows offering plenty of natural light. Enjoy a private entrance and shared backyard use. Conveniently located steps to transit, parks, great trails, top-rated schools, Scarborough Town Centre, and Scarborough General Hospital. Perfect for families or professionals seeking comfort and convenience in a prime location! (id:60365)
2 - 534 Dovercourt Road
Toronto, Ontario
Inclusive Of All Utilities, This Freshly Renovated, Upper Floor Unit With Modern Finishes Is A Must See. Immaculate, With Brand New Stainless Steel Appliances & Bathroom Equipment, Still Wrapped In Original Manufacturer Packaging. Untouched Cabinets, Counters And Sinks Await You Complimented By Beautiful Engineered Hardwood Floors And Upgraded Light Fixtures. Minimize Seasonal Depression With Two Large Bay Windows That Leave No Shortage Of Natural Light. Thoughtfully Designed With A Custom 6 Ft Long Closet, Breakfast Area & Range Hood Vent Above The Stove. Shared Laundry Available Downstairs. Vibrant Location In The Heart Of Toronto. Steps To TTC, Amenities, Restaurants, YMCA, and Entertainment. Pristine, Turn Key & Available Immediately. (id:60365)
2310 - 386 Yonge Street
Toronto, Ontario
Location, Location, Location! Large Two Bedroom + Den in the Heart of Downtown Toronto. Iconic Building with Clear City Panoramic Views Including Lake Ontario and CN Tower. Perfect 2 +1 Bedrooms, Den Has Windows and Can be Used as Office or Third Bedroom. Two Full Washroom. Carpet Free. Facing South West. Direct Access To Subway, Shopping Malls, Steps To Financial District, U Of T, TMU University, Banks, College Park Shops, Eaton Centre and Many More. Major Hospitals Nearby. Amazing Building Amenities: 24 Hour Concierge, Free Commercial Gym Access, Outdoor Patio etc. One Parking Included. Locker Located on Same Floor Negotiable. (id:60365)
4308 - 101 Charles Street E
Toronto, Ontario
Furnished Bright and Award Winning X2 Condo By Great Gulf Home for Lease. Breathtaking Views of Toronto City Skyline. One Bedroom with Functional Den That is A Separate Room With Sliding Barn Door. 9" Ceiling. Floor to Ceiling Windows Leading to Large 111 Sq Ft Balcony. Eat-In Kitchen. S.S. Appliances. Building Features Roof Top Pool, BBQ Area, 24 Concierge, Full Gym, Visitor Parking Etc. Walk to Everything Including: Subway and Bus, Yorkville, Retail, University of Toronto, TMU Etc. One Parking and Locker Included. Students Welcome. Pictures Taken Prior to Current Tenant Occupancy. (id:60365)
3016 - 17 Bathurst Street
Toronto, Ontario
Welcome To The Lakefront! Soaring Majestically Over The New 50,000 Sq. Loblaw's Flagship Supermarket. This Icon Is A Part Of The Vibrant Cityplace Community. Access To 23,000 Sq. Ft. Hotel Style Amenities. Steps To Transit, 8 Acre Park, School, Community Centre, Shopping, Restaurants, And More. (id:60365)
721 - 2756 Old Leslie Street
Toronto, Ontario
Location! Location! Just 1 Minute From Leslie Subway Station With Easy Access To Public Transit, Hwy 401, And DVP! Welcome To This Beautifully Designed 2-Bed, 2-Bath Corner Unit Featuring Parking And Locker. Enjoy A Bright Open-Concept Layout With 9-Foot Ceilings, Large Windows, And A Stunning Modern Kitchen With A Large Island, Quartz Countertops, Stainless Steel Appliances, And Ample Cabinet Space - Perfect For Cooking And Entertaining. The Primary Bedroom Offers A 4-Piece Ensuite For Ultimate Comfort. Exceptional Building Amenities Include 24-Hour Concierge, Rooftop Terrace, Fully Equipped Gym, And Party Room. Steps To North York General Hospital, Bayview Village, Fairview Mall, IKEA, And Canadian Tire, With Parks And Trendy Restaurants Nearby. Do Not Miss It! A Move-In-Ready Home In A Prime North York Location! (id:60365)
126 Port Crescent
Welland, Ontario
Welcome to this stunning, newly-built 4-bedroom, 3-bathroom detached home, nestled in one of Welland's most sought-after neighborhoods. As you step inside, you'll be welcomed by a spacious open-concept layout, highlighted by gleaming hardwood floors and soaring 9ft ceilings on the main level. The living and dining areas flow seamlessly, providing the perfect setting for both casual family living and entertaining. The gourmet kitchen features stainless steel appliances, modern cabinetry, and an Island. The master suite is a true retreat, complete with a large bedroom, a luxurious 4-piece ensuite and an oversized walk-in closet. The upper floor also includes three generously-sized carpeted bedrooms, perfect for children, guests, or a home office. A conveniently located laundry room on the upper level adds extra ease to daily living. Outside, the home features a spacious backyard ideal for outdoor activities or relaxing in privacy. With all the comforts and conveniences of modern living, this home is the perfect blend of style and functionality. Book your showing today and make this incredible property your home! (id:60365)
28 Neals Drive
Kawartha Lakes, Ontario
Welcome to 28 Neals Drive, a solid brick, well-cared-for 3-bedroom, 2-bathroom bungalow set on a spacious and private lot in peaceful Janetville. This well-maintained home blends classic charm with modern comfort, featuring refreshed kitchen and bathroom spaces. A beautiful skylight in the kitchen fills the area with natural light, creating a bright and inviting atmosphere for everyday living. The family room offers cathedral ceilings and a cozy gas fireplace, making it an ideal place to relax or gather with loved ones. Both the primary bedroom and the dining area provide walkouts to a spacious deck-perfect for morning coffee, outdoor dining, or simply enjoying the tranquil surroundings. The large lot offers plenty of room for gardening, play, or future possibilities.The partially finished basement-spanning the full footprint of the main level-provides generous open space and exceptional versatility, ideal for a future recreation room, workshop, hobby area, or additional living space or in-law suite. Perfectly situated just 15 minutes from Highway 407, Lindsay, and Port Perry, and 30 minutes from Peterborough, 4km to Wolf Run golf course and Lake Scugog, this home offers quiet country living on a desirable street with convenient access to nearby amenities.Experience the welcoming community and peaceful lifestyle that await you at 28 Neals Drive. (id:60365)
1179 Leger Way
Milton, Ontario
Fronting Ford Neighborhood Park and walking distance to 2 elementary public schools, 1 elementary catholic school and 1 catholic high school. Very close to recreational center. Currently occupied by owners, this detached home boasts approx. 2200sqft of living space, 4bed, 3bath, upstairs laundry, stainless steel appliances, all blinds, granite counters, 9' ceilings on main, portlights and painted in neutral colors. Even if you don't have car, all school, plaza, banks, Grocery Stores are just few minutes walk. This home fronts to a huge park equipped with all kids ride, splash pad, trail, baseball and basket ball ground. You can hop on to Milton Transit easily from this location. Very clean home. Backyard is landscaped and equipped with Gazebo which is included. Landlords are very easy to deal with. (id:60365)
89 John Street
Brampton, Ontario
Welcome to 89 John Street, Brampton a charming bungalow situated in the lively heart of downtown Brampton. This delightful 4-bedrooms, 1.5-bathrooms home is full of potential and ready for its next owners to make it their own. Inside, you'll find a thoughtfully refreshed interior featuring new flooring throughout, a modern eat-in kitchen, and fresh paint that brightens every room. The living spaces are generously sized and filled with natural light, creating a warm and inviting atmosphere. Step outside to a private backyard oasis-perfect for unwinding or hosting outdoor gatherings. Additional practical features include a mudroom equipped with a washer and a dryer, a driveway that fits four cars, and a basement crawl space offering easy access to plumbing and vents for stress-free maintenance. Recent updates add even more value: a new roof (2021), a new furnace (2023), and an owned hot water tank (2025). Ideally located in downtown Brampton, you're just a short walk from Gage Park-home to the Farmers Market, Santa Claus Parade, and seasonal concerts. Banks, grocery stores, and William Osler Hospital are also conveniently located nearby, making this an unbeatable location. Competitively priced, this property offers the rare chance to enjoy detached living at a condo price. Don't miss this opportunity-come see why 89 John Street, Brampton could be your perfect next home! (id:60365)

