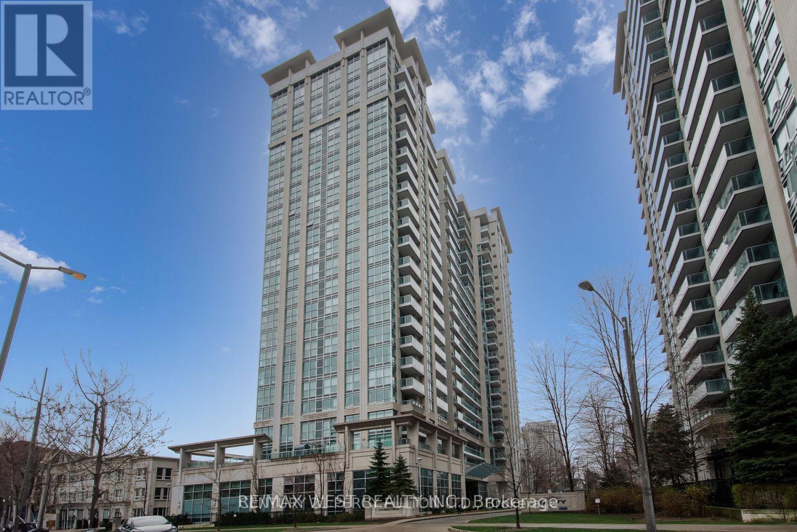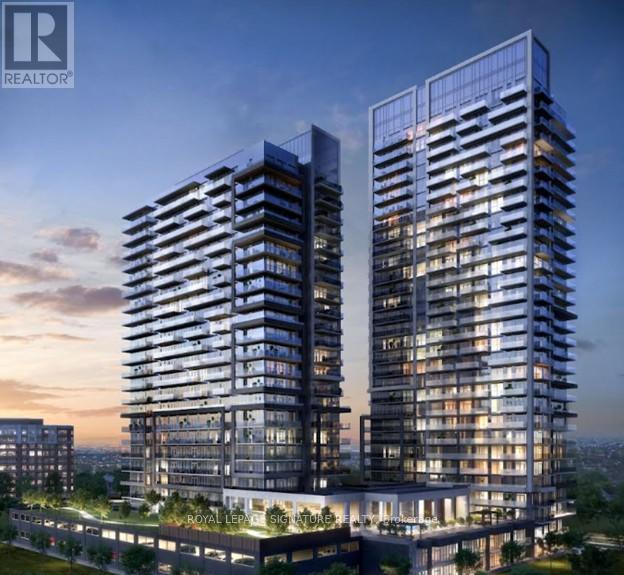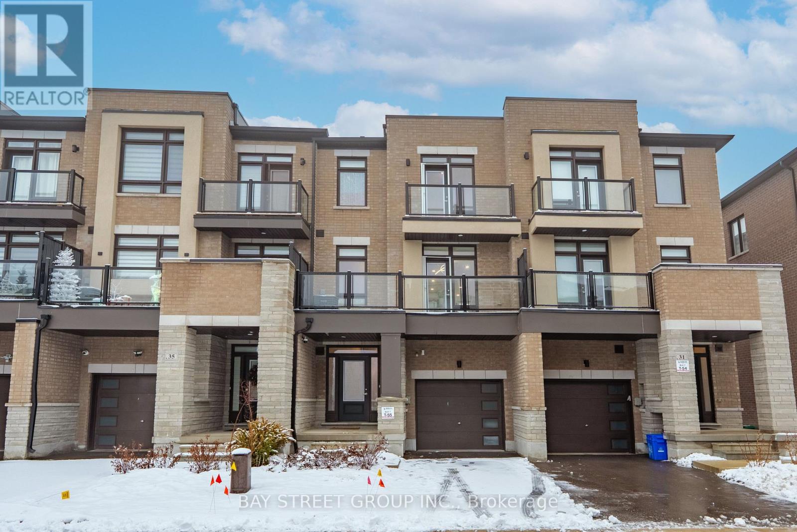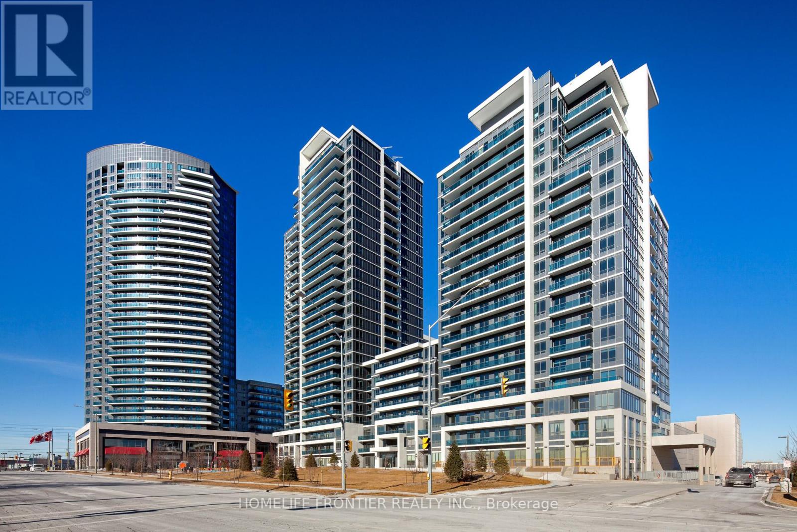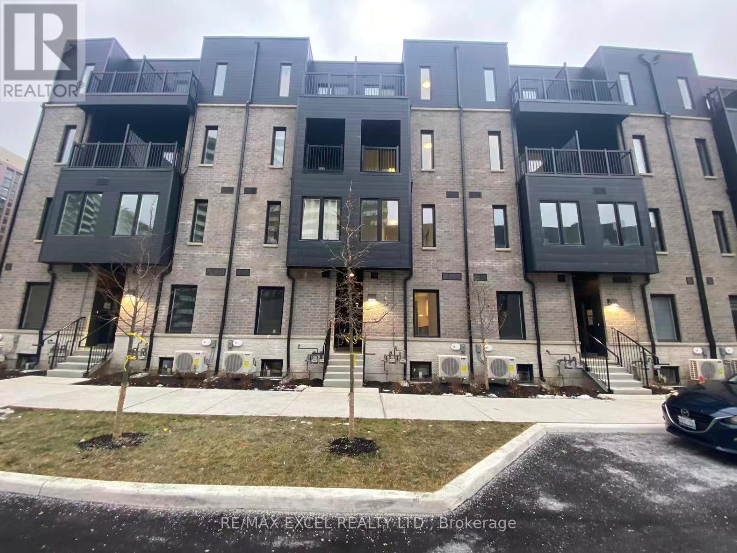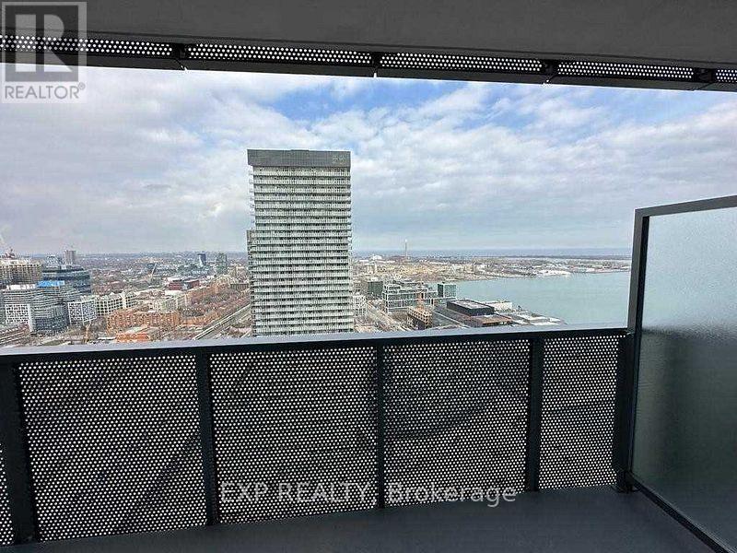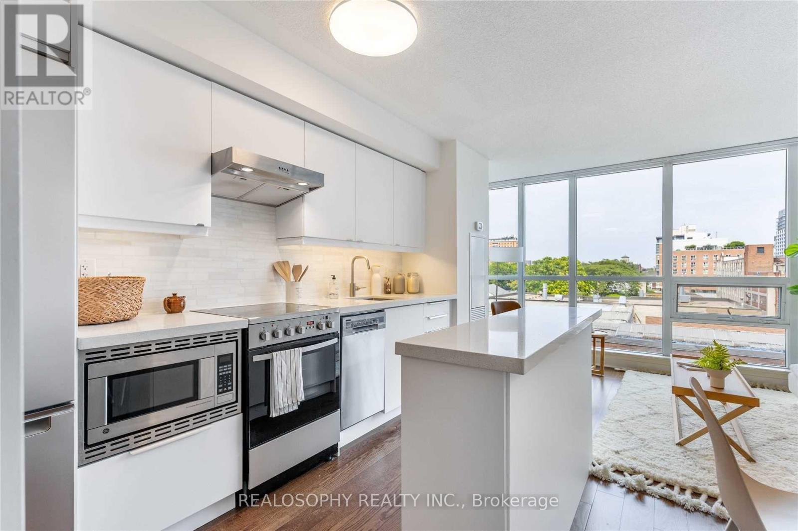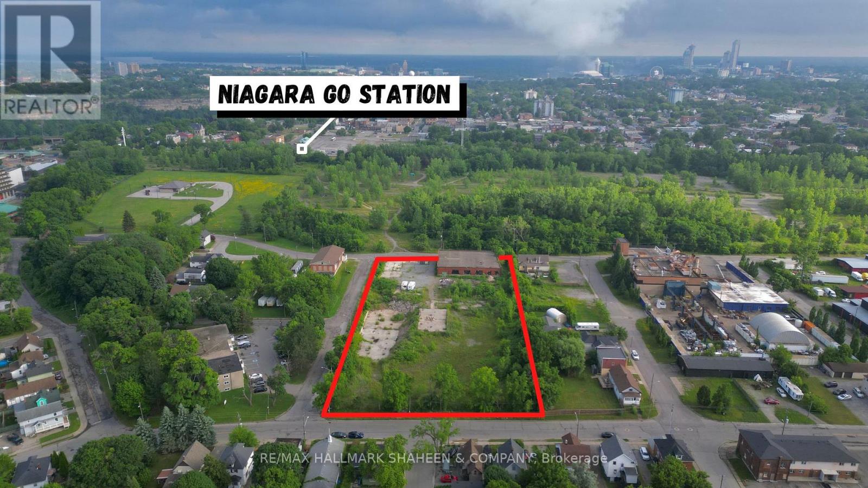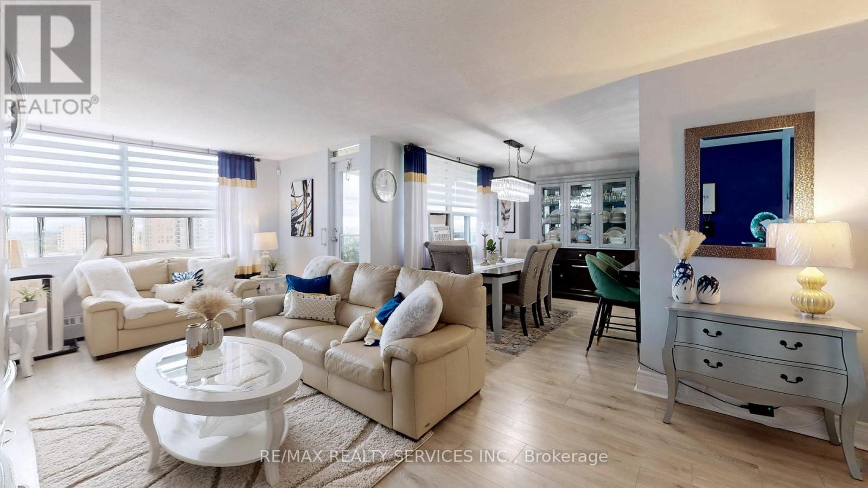711 - 17 Anndale Drive
Toronto, Ontario
Beautiful Savvy Condo by Menkes in Prime Yonge & Sheppard Location!Enjoy an unobstructed east view and a bright, open-concept layout in this stylish suite. Features an upgraded mosaic backsplash, modern light fixtures in the kitchen, den, and bedroom, plus custom-built closets in both the bedroom and main hallway. The kitchen offers stainless steel appliances and a double sink.A separate den with a door provides flexibility - perfect as a second bedroom or home office.Located just steps from Yonge-Sheppard Subway Station, restaurants, shopping, and more. (id:60365)
12 Herbert Avenue
Oro-Medonte, Ontario
Eagles Rest - Brand New, Never-Lived-In 5-Bed, 3-Bath Home - Oro-MedonteLocated at 12 Herbert Avenue, Eagles Rest offers a rare opportunity to own a brand-new home with zero prior occupancy in an exclusive, lifestyle-focused community. The home features 9-foot ceilings on the main level and a bright open-concept living and dining space anchored by a modern gas fireplace with a stone surround, creating a warm but upscale atmosphere. The designer kitchen is built for both function and style, featuring quartz countertops, a large center island, soft-close custom cabinetry, a full pantry, and a premium stainless-steel appliance package including a fridge, stove, dishwasher, and over-the-range hood fan. A dedicated breakfast area connects directly to a spacious rear deck, perfect for outdoor hosting or quiet mornings surrounded by nature.The primary suite is generously sized and includes a 5-piece ensuite designed with a spa aesthetic, complete with a glass shower, freestanding soaker tub, dual-sink vanity, LED-lit mirrors, and upgraded modern fixtures. The two additional full washrooms are finished with contemporary vanities and large-format designer tile. Each of the five bedrooms offers flexible use, easily accommodating guest rooms, a home office, fitness space, or media room depending on buyer needs. The home includes pot-lights throughout main living areas and hallways, a large mudroom and laundry room with direct interior access to the garage, and a double-car garage paired with a 4-car private driveway, offering a total of six parking spaces with no sidewalk interference for maximum usability. Just minutes from golf courses, waterfront parks, forested trails, and local spa and wellness destinations, Eagles Rest delivers the perfect balance of prestige, serenity, and everyday convenience for buyers seeking an elevated lifestyle in a community setting. (id:60365)
3199 Orion Boulevard
Orillia, Ontario
Located in Orillia's highly desirable West Ridge community, this brand-new home offers an exceptional opportunity to enjoy modern living in a prime location just minutes from a full range of amenities. From the moment you arrive, the home's curb appeal stands out. Professionally landscaped grounds are complemented by an in-ground sprinkler system providing convenience for todays busy schedules. The exterior façades stone and hardiboard set the tone for the high level of finish and attention to detail found inside. The main level features a well-planned layout ideal for both daily living and entertaining. At the heart of the home, the kitchen showcases ample cabinetry, quartz countertop and backsplash, and a 9' island perfect for gatherings. High end wide plank engineered hardwood floors seamlessly connect the dining and living area overlooking the 320 square foot covered deck in the backyard. Upstairs, the home offers four spacious bedrooms, providing flexibility for families, guests, or home office needs. The primary bedroom serves as a private retreat, complete with a beautifully finished ensuite that reflects the home's elevated standard of design. The additional bedrooms are generously sized and share a stylish full bathroom, completing the home's 2.5-bathroom layout. Complete with Tarion Warranty, this forever home is best appreciated in person. Schedule your private showing and experience everything this exceptional home has to offer. (id:60365)
1104 - 95 Oneida Crescent
Richmond Hill, Ontario
Welcome To Era Condominiums, The Dawn Of A New Era In Richmond Hill. The Epitome Of Sophisticated Urban Living, 2 Soaring Towers Rise Over The Majestic Podium Overlooking Spectacular Views Of The Neighbourhood. Era Is Part Of Pemberton's Iconic Master-Planned Community At Yonge Street And Highway 7, Just Steps From Everything You Love. Unit Feature 2 Bed, 2 Bath W/ Balcony. N/E Exposure. Parking & Locker Included. Extras: 9' Smooth Ceilings In Principal Rooms, 5-1/2" Wide Laminate Flooring Throughout Full Size Appliances Included, Quarts Counter Tops, Glass Tile Back Splash, Under Mount Lighting. Available from February 1st 2026. (id:60365)
33 Riley Reed Lane
Richmond Hill, Ontario
Jubilee Towns By Arista Homes!! Elegant 2-Year-New POTL Townhome in a Prime Richmond Hill Location. This beautifully designed residence featuring a highly functional layout with two separate entrances, soaring 9-ft ceilings, hardwood staircases, Bright & contemporary atmosphere with oversized windows, lots of pot-lights, and no carpet throughout. The open-concept living and dining areas with electrically powered window coverings flow seamlessly into a gourmet kitchen highlighted by a large center island with granite countertops; Dining area with designer lighting and direct walk-out to wooden patio space, perfect for entertaining! Three spacious bedrooms upstairs, two Bathrooms featuring modern vanities topped with quartz countertops, walk-in closet in Primary Bedroom! Additional highlights include direct garage access, ample storage, 200-amp electrical service, HRV fresh-air system, Smart home systems, sliding screen nets to both balcony doors, unfinished basement offering endless potential, and recent updates throughout! Steps to Richmond Green Park, Richmond Green Secondary School, Thornlea S.S. French Immersion, and Costco; Quick access to Hwy 404 for effortless commuting! Freshly painted and move-in ready! **POTL fee of $177.14/month** (id:60365)
Ph209 - 7167 Yonge Street
Markham, Ontario
Bright and spacious suite with unobstructed open views, featuring 2 bedrooms and 2 bathrooms in the highly sought-after World On Yonge Towers. Approx. 865 sq ft interior + 80 sq ft balcony. This beautiful unit offers 9' ceilings, quality upgrades, wood flooring throughout, a functional split-bedroom layout, and a large balcony perfect for relaxing and enjoying the open skyline. The primary bedroom includes a large walk-in closet for added convenience. Luxury amenities include an indoor swimming pool, fully equipped gym, 3rd-floor BBQ terrace, party room, library, and ample visitor parking. Located in a top-rated school district, with direct indoor access to the Shops on Yonge retail mall, grocery stores, restaurants, banks, pharmacies, clinics, and more. Situated just north of Steeles with TTC at your doorstep, making transit effortless. This move-in-ready home is ideal for tenants seeking comfort, lifestyle, and location all in one package! (id:60365)
61 - 10 Calamint Lane
Toronto, Ontario
Stunning 1267 Sq Ft 3-Brs Freehold Townhouse(POTL) With 1 Parking in Prime Scarborough L'Amoreaux Community Location.Brand-New, Never-Lived.It Offering a Perfect Mix of Luxury Style&Convenience In The Heart of Scarborough. This Exceptional Property Features:1267 Sq Ft Of Beautifully Designed Living Space.3 Spacious Brs ***Each With Its Own Private Ensuite Bathroom*** Providing Ultimate Comfort And Privacy.High-End Finishes Throughout: Gorgeous Upgraded Laminate Flrs & Open Concept Layout Create An Open And Airy Atmosphere.Energy Efficient Windows ,Natural Oak Staircase Treads and Handrails Adds A Touch Of Elegance.Balconies/Terraces w/Aluminium Railings For A Sleek Finish Throughout The Home.Quartz Countertops In The Kitchen And All Bathrooms, Adding A Luxurious Touch.Stainless Steel Appliances.Frameless Kitchen Cabinetry ,3/4 '' Pro Plywood Kitchen Cabinet Structure Employing Hard Rock Maple Melamine Interiors that Are Scratch Resistant and Moisture Proof.Soft Close Drawer Glides and Concealed Soft Close Door Hardware.Finished Ceramic Tile Backsplash Completes The Sophisticated Look.Undermount Sinks and Wall Mounted LED Mirror Above Vanity In All Bathrooms For A Clean, Modern Look.Convenient Shopping & Services Just Steps Away: Shopping Malls, Supermarket, Major Banks, Drugstores ,Library, Fitness Nearby ,Minutes to Public Transit With Go Train Station And Highway 404 , Quick Access To Markham And Downtown Toronto. (id:60365)
4106 - 138 Downes Street
Toronto, Ontario
The Luxury Sugar Wharf By Menkes At The Waterfront, Mins Walk To Union Station, Financial & Entertainment Districts, Sugar Beach, Lcbo, Loblaws, Farm Boy, St. Lawrence Mkt, & All Amenities. Stunning One Br W/ Full Balcony, Unobstructed East View, Spacious & Functional Layout, Bright & Airy, Modern Open Concept Design, B/I Appliances, Upgraded Kitchen Cabinets, All Laminate Floor, Etc. Excellent Mgnt & $$$ Amenities, Gym, Theatre, Games Room, Party Room & Guest Suites. (id:60365)
516 - 320 Richmond St E Street
Toronto, Ontario
Welcome to Suite 516 at The Modern Condos, an elegant 2-bedroom, 2-bathroom residence offering over 700 square feet of thoughtfully designed living space. Featuring a private east-facing balcony perfect for morning coffee or evening relaxation. This freshly painted suite is bathed in natural light through floor-to-ceiling windows, this suite blends comfort and style in the heart of downtown Toronto's vibrant Moss Park neighbourhood. Inside, the open-concept layout is ideal for both daily living and entertaining. The modern kitchen features sleek cabinetry, stainless steel appliances, and a large island with seating, creating the perfect hub for casual dining or social gatherings. The sunlit living area flows seamlessly onto the balcony, while both bedrooms are generously sized with closets and natural light. The primary bedroom offers its own ensuite bath and his and hers closets. Residents of The Modern enjoy an impressive collection of amenities designed for urban convenience and leisure. From Beanfield Fibre internet, 24-hour concierge, guest suites, and dedicated meeting and party rooms for hosting. Stay active in the fully equipped gym, unwind in the sauna, or take in panoramic city views from the rooftop deck featuring a sparkling outdoor pool. Additional comforts include visitor parking and bike storage, ensuring every detail of modern city living is covered.Located in the lively and ever-evolving Moss Park community, you're surrounded by an abundance of green spaces, including St. James Park and Moss Park itself. Trendy coffee shops, restaurants, and boutique stores are just steps away, while excellent transit access connects you effortlessly to the Financial District, Distillery District, and beyond.This suite is where style and convenience come together-your opportunity to live beautifully in one of Toronto's most connected downtown addresses. (id:60365)
36 Lardner Street
Cambridge, Ontario
Welcome to this rarely offered and spacious 3-bedroom, 4 washroom freshly painted detached home, perfect for a large or growing family, featuring a beautifully updated 2019 kitchen with granite countertops and sleek black stainless steel appliances, an open- concept living and dinning area that walks out to a generous deck and oversized backyard, three impressively large bedrooms, and a versatile third- floor loft idea as an additional family room or 4th bedroom. The finished basement with a 2-piece washroom adds even more functional space, all in a highly desirable, commuter-friendly location that offer comfort, style, and convenience in one exceptional package!!! (id:60365)
4415 Buttrey Street
Niagara Falls, Ontario
Exceptional industrial development opportunity situated in a growing commercial corridor. This site offers tremendous future potential in one of Canada's most dynamic border cities, just minutes to Whirlpool Bridge Border Crossing, offering seamless access to the U.S. market, Walking distance to Niagara Falls GO Station, a key regional transit hub supporting future intensification. Nearby world-renowned attractions include Great Wolf Lodge & Water Park, Whirlpool Golf Course, Downtown Niagara Falls. 2.455 Acres corner lot, currently zoned General/Light Industrial, located within the City of Niagara Falls Transit Station Secondary Plan, designed to foster a vibrant, mixed-use, transit-oriented district. The plan supports employment, light industrial, commercial, and higher-density development, positioning this site for significant long-term value. This rare land parcel is ideal for investors, developers, and industrial end-users seeking a foothold in a strategic intensification area just steps from transit, tourism, and international commerce. Offered "as-is, where-is" with "no representations or warranties" by the Seller. (id:60365)
1219 - 551 The West Mall
Toronto, Ontario
Welcome to Suite 1219-a beautifully renovated and freshly painted 3-bedroom, 2-bathroom corner suite offering an impressive 1,328 sq. ft. of modern, open-concept living, complete with 1 underground parking space. Featuring neutral wide-plank laminate flooring throughout, this bright and airy home is filled with large windows that flood the living and dining area with natural light-perfect for entertaining or unwinding in style. The updated eat-in kitchen boasts white cabinetry with under-cabinet lighting, a stylish backsplash, quartz countertops, stainless steel appliances, and a convenient breakfast bar. All three bedrooms are generously sized with consistent flooring, while the primary suite features a double-door closet and a private 2-piece ensuite. Additional highlights include side-by-side laundry, a spacious in-unit storage room, and a welcoming foyer with wide hallways. Step onto your private balcony and enjoy north/east views. Maintenance fees include Bell cable/internet, water, heat, hydro, A/C, plus access to fantastic building amenities: an outdoor pool, tennis court, gym, sauna, party room, visitor parking, and an underground car wash. Ideally situated with easy access to transit, highways, shopping, schools, medical centres, the airport, Centennial Park, and more. A must-see corner suite offering exceptional natural light, comfort, convenience, and unbeatable value! (id:60365)

