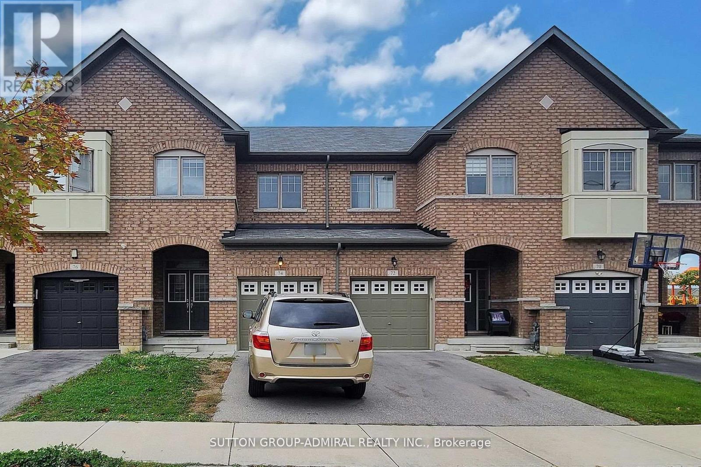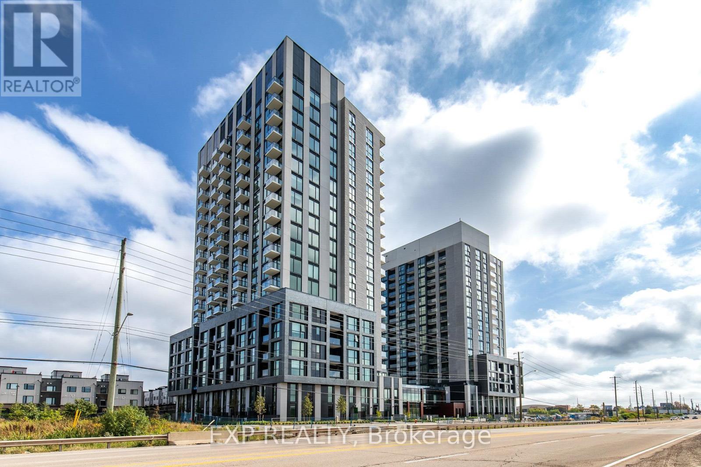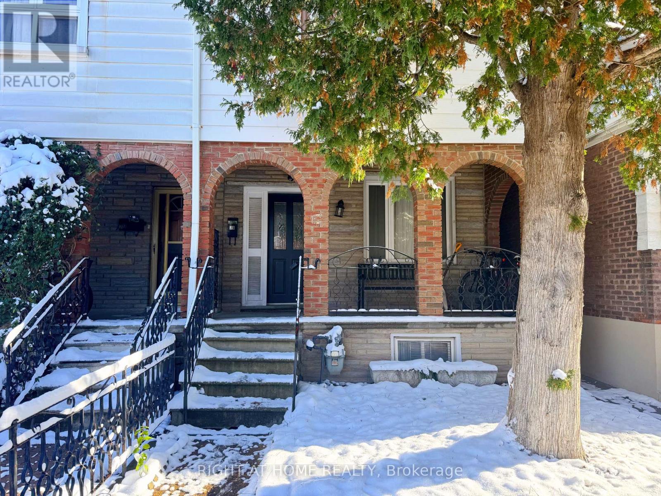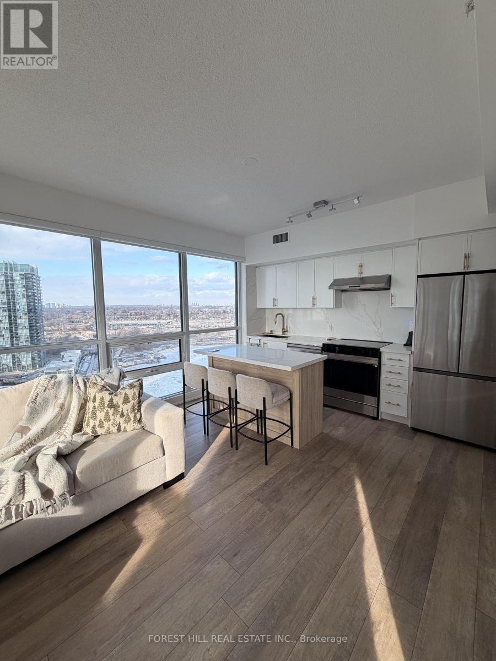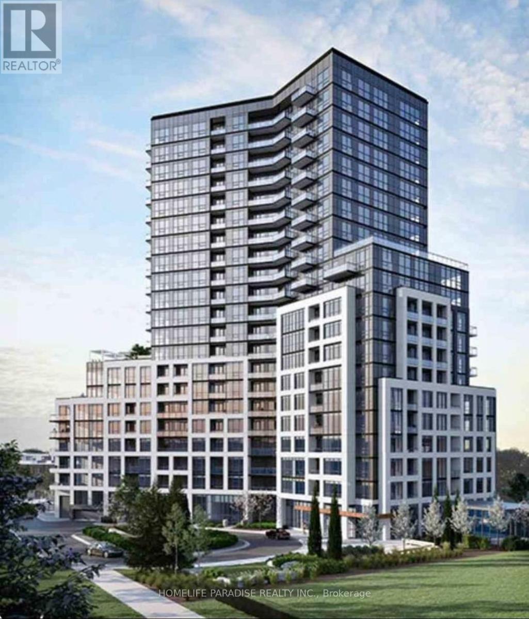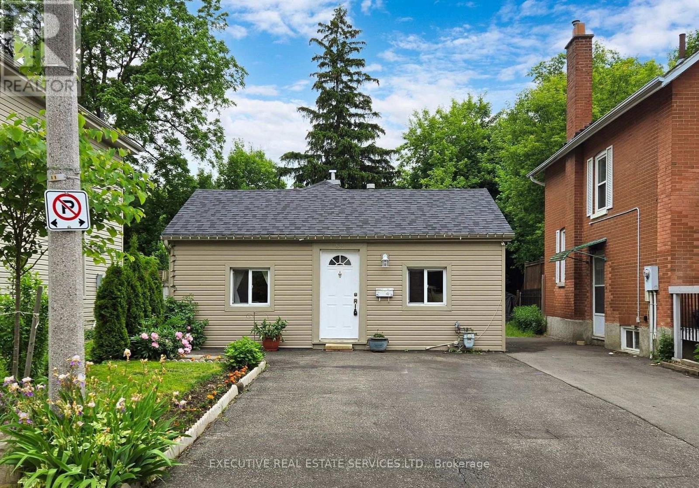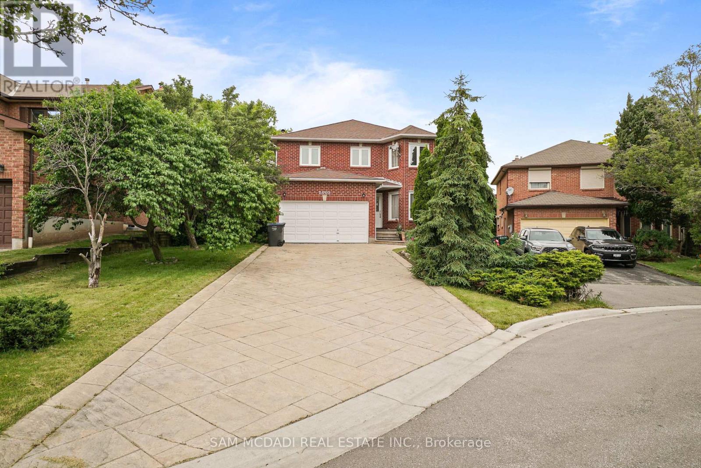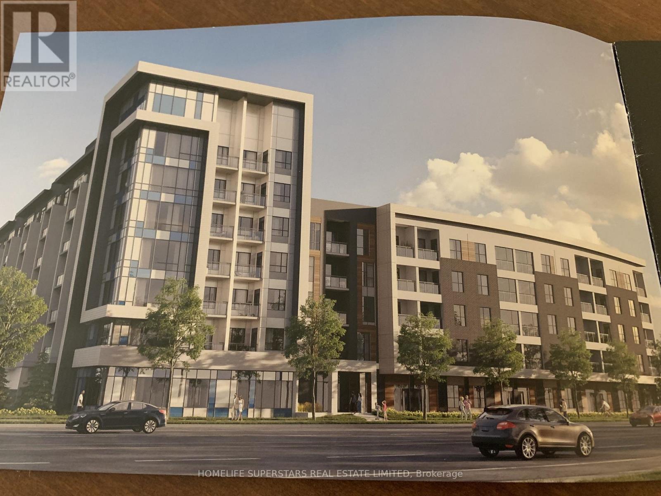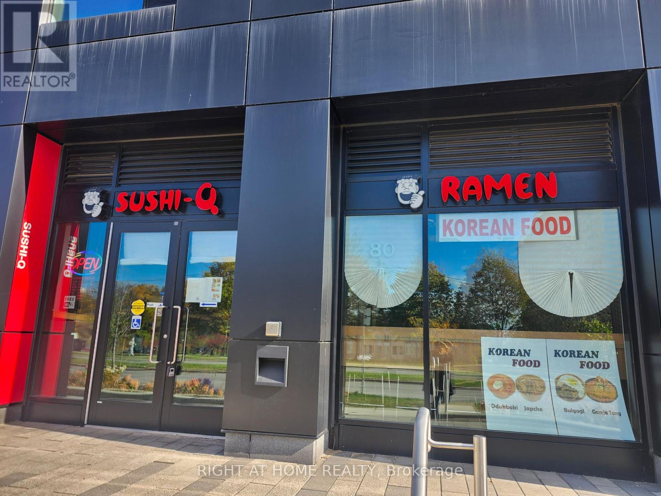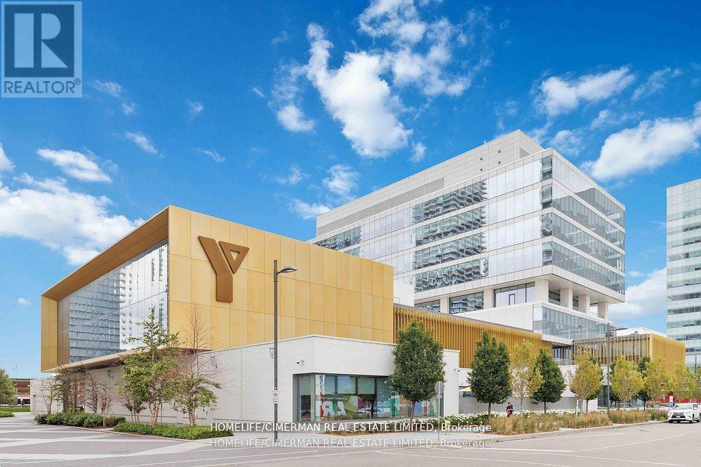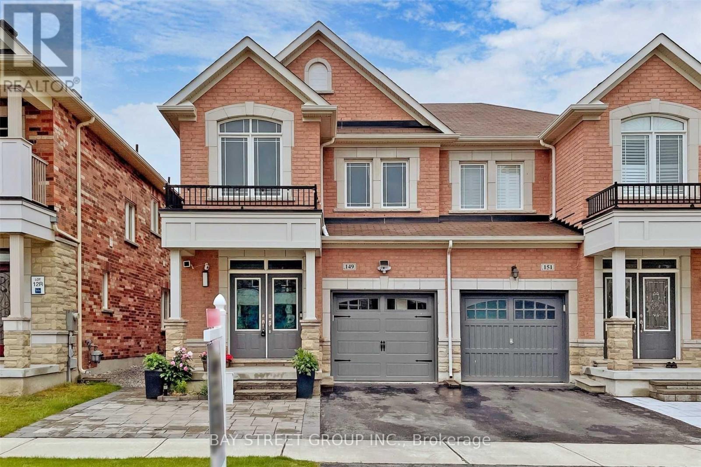74 Davenfield Circle
Brampton, Ontario
Stunning 3 +1 bedroom Townhome in the most desirable East Brampton location backing onto a ravine. Quiet family friendly street.NO CARPET IN THE HOUSE.Freshly painted. Open concept layout, harwood floors, double entrance door, oak staircase,upgraded vanities. Direct access from garage to the house and from garage to backyard. Large living room with walkout to balcony, electrical fireplace.The modern kitchen with stainless steel appliances, quartz countertops, centre Island, breakfast bar, glass backsplash and large breakfast area.Primary bedroom features 4-piece ensuite with separate frameless glass shower. Laundry separate room with shelving and cabinets. Finished WALK-OUT basement with bedroom, recreation room, 3 pc bath and plenty of storage. Nearby schools, grocery, banks, costco, Highway 50, 27, 427.Shopping and city transit steps away. (id:60365)
24 Jordensen Drive
Brampton, Ontario
Immaculate Semi-Detached Home With 4 Bedroom/4 Bath With A LEGAL Finished Basement With Separate Walkup Entry. 9 Ft Ceiling On Main Floor With All Hardwood. Combined Living & Dining And Separate Family Room With Open Concept Kitchen & Breakfast. Beautiful C Shape Kitchen With Extended Cabinet and Quartz Counter Top. 2nd Floor Master With 5 Pcs Ensuite & W/I Closet. Rest 3 Good Size Bedrooms With Full Washroom. All Washroom with Quartz counter. Laundry Is On The 2nd Floor. Finished 1 Bedroom + Den LEGAL FINISHED Basement Already Rented @1600$. Move In Ready Home With Flexible Closing. (id:60365)
407 - 3079 Trafalgar Road
Oakville, Ontario
Brand-new Minto 1+1 unit w/ modern kitchen. Steps to green space; easy to GO & QEW/403/407. Close to hospital & shopping. Parking , Bell internet (1 yr), and smart-home tech included. Tenants pay utilities. (id:60365)
Main - 75 Bartlett Avenue
Toronto, Ontario
Perfect Location! 1 Bedroom On Main Floor Apartment, Including 1 Bath 1 Kitchen. This Spacious Unit Features a Large Dine-In Kitchen That Opens To The Living Room Walkout To The Backyard. Utilities Includes: Hydro, Water, Heating/Cooling With The Rent. Laundry In Bsmt (With Coin Operated). Smoke Free Environment. Unfurnished. Few Minutes Walk To Dufferin Subway. Near Dufferin Mall, Walmart, Restaurants and Shops ... A Must See!!! (id:60365)
2304 - 2200 Lakeshore Boulevard W
Toronto, Ontario
Bright and modern 2-bedroom, 2-bathroom condo with an open balcony offering stunning city, lake, and park views. Features laminate flooring throughout, quartz countertops, and a beautifully upgraded kitchen with new cabinetry, backsplash, sink, island, and Samsung Bespoke fridge and stove, plus a new kitchen fan.Recent upgrades include fully painted unit, automatic remote-controlled blinds, new doorknobs, and updated bathrooms with new shower fixtures and toilets.Enjoy premium amenities: gym, indoor pool, rooftop garden, lounge, 24-hour concierge, and visitor parking. Steps to lake, parks, streetcar, Metro & Shoppers, with quick access to the Gardiner.Move-in ready waterfront living (id:60365)
812 - 812-225 Malta Avenue
Brampton, Ontario
$1900 including 1 Underground Parking and Rogers and Bell WiFi/Internet. 1 Bedroom, 1 Washroom, and 1 Car Garage Parking - Available ASAP. The Internet is included in the rent. The condo is almost new and has high-tech features. It is located in the heart of Brampton, near the Gateway Transit Station. The unit has an open concept living/dining/kitchen area with an en-suite laundry room. The kitchen features stainless steel appliances, including a fridge, stove, dishwasher, and over the range microwave with fan vent. The condo is carpet-free and has geo-thermal heating/cooling for efficiency and savings. It comes with underground parking and smart home features, including a door locking system and thermostat controls. The underground parking is across the condo building - 1 min walk. The building offers various amenities, including a gym, party room, and rooftop recreation area. (id:60365)
89 John Street
Brampton, Ontario
Welcome to 89 John Street, Brampton a charming bungalow situated in the lively heart of downtown Brampton. This delightful 4-bedrooms, 1.5-bathrooms home is full of potential and ready for its next owners to make it their own. Inside, you'll find a thoughtfully refreshed interior featuring new flooring throughout, a modern eat-in kitchen, and fresh paint that brightens every room. The living spaces are generously sized and filled with natural light, creating a warm and inviting atmosphere. Step outside to a private backyard oasis-perfect for unwinding or hosting outdoor gatherings. Additional practical features include a mudroom equipped with a washer and a dryer, a driveway that fits four cars, and a basement crawl space offering easy access to plumbing and vents for stress-free maintenance. Recent updates add even more value: a new roof (2021), a new furnace (2023), and an owned hot water tank (2025). Ideally located in downtown Brampton, you're just a short walk from Gage Park-home to the Farmers Market, Santa Claus Parade, and seasonal concerts. Banks, grocery stores, and William Osler Hospital are also conveniently located nearby, making this an unbeatable location. Competitively priced, this property offers the rare chance to enjoy detached living at a condo price. Don't miss this opportunity-come see why 89 John Street, Brampton could be your perfect next home! (id:60365)
2005 Lady Di Court
Mississauga, Ontario
Welcome to this beautifully maintained 4-bedroom, 4-washrooms fully bricked home located on a quiet, family-friendly court in the highly desirable Sherwood Forrest Village of Mississauga. Situated on a premium pie-shaped lot that opens up to 77 feet across the rear, this home offers exceptional outdoor space and privacy. Inside, enjoy a contemporary layout with formal living and dining rooms, and a spacious eat-in kitchen with a walkout to the backyard. The second-floor features four bedrooms, including a large primary bedroom with its own ensuite bathroom and walk-in closet. The remaining three spacious bedrooms are all carpet-free, offering comfort and style throughout. The finished basement features a full kitchen and 3-piece bathroom, adding valuable flexibility. Updates include a newer roof. Parking is a breeze with a 2-car garage and a private driveway that accommodates 5 additional vehicles, totaling 7 parking spots. Conveniently located within walking distance to Public and Catholic high schools, the University of Toronto Mississauga campus, and a variety of fine dining and casual restaurants, and just minutes from Erin Mills Town Centre, Sheridan Centre, big box stores, and retail shops, this home offers both lifestyle and convenience. With quick access to Highways 403, 407, and QEW, commuting is effortless. Nestled in a mature, tree-lined neighborhood known for top-rated schools and parks, this property presents an excellent opportunity for first-time buyers, renovators, or investors alike seeking a rare gem in Sherwood Forrest Village. (id:60365)
204 - 95 Dundas Street W
Oakville, Ontario
Beautiful Mattamy's 5 North Condos, With 908 Sq ft plus Balcony, One of the largest Unit in the Building, With 2 Huge Bedrooms, 2 Bath, Plenty of Sunshine . Great open concept layout. Premium Upgrades Incl. S/S Appliances; Granite counters, Tall kitchen cabinetry, Contemporary Island, Two Mirror Closets. Enjoy your morning coffee in beautiful private Terrace. One Parking Spot And One Locker included. Ensuite Laundry. Only utility to pay is Oakville Hydro. Don't Forget To Check Out The Beautiful Amenities: Roof Top Terrace, Bbq Area, Courtyard, Social Lounge, & Gym. Visitor Parking. Just Mins To Major Highways, New Hospital, Go Train, Restaurants, Shopping & Downtown Oakville. Property is vacant, One parking spot, one huge locker and Free Rogers ignite interrnet is included in the lease .Property vacant, move anytime. (id:60365)
80 - 105 The Pond Road
Toronto, Ontario
BEST Restaurant Business Opportunity at York University! Famous franchinse, Sushi Q restaurant located in the heart of York University Campus and residence!!!Strong traffic ensures unlimited potential for highest income and sales!!! It cost owner over $500,000 for set up fee!!! this can be yours for amazing price!! Best renovated, best transit, foot traffic that brings best future opportunity to make million dollar restaurant!Buyers must open restaurant as Sushi Q but can add more menus!! High traffic from York University campus an workers outside of campus. Buyer can operate 7 days a week. Now operating Mon-Fri. Huge potential!! 2+5 years remaining on the lease. Chattels and equipments in new condition. (id:60365)
4502 - 5 Buttermill Avenue
Vaughan, Ontario
Located In The Heart Of The Vaughan Metropolitan Centre, This Beautiful, Modern and Spacious 3 Bedrooms & 2 Bathrooms Unit brings you the Best Value as your perfect HOME or a GOLDEN investment opportunity!! 950 Sqf + 170 Sqf Surrounding Balcony; One Parking & One Locker; Floor To Ceiling Windows; Abundant Natural Light; Open Concept; Functional Layout; 9' Smooth Ceiling, Wide Laminate Throughout; Built In High End Appliances! Like New Condition! Unmatched Location you can only dream of: FREE MEMBERSHIP Access to YMCA's 100,000 Sf Fitness & Aquatics Facility; steps to VMC Subway Station, Transportation Hubs, Shops, Restaurants and THE NEW MAPLETRI ASIAN SUPERMARKET; Minutes to Vaughan Mills Mall, Go Train, Highway 400, York University. High Speed Internet INCLUDED in Condo fee! (id:60365)
149 Fimco Crescent
Markham, Ontario
Fabulous 2 Storey Semi-Detached House In Greensborough Community! Great Layout With 3 Bedrooms And 4 Washrooms. Lots Of Updates In Kitchen, Quartz Counter, Ss Appliance, Backsplash. Finished Basement, Luxurious Interlock Front & Backyard. Great For Small Families And Young Professionals! (id:60365)

