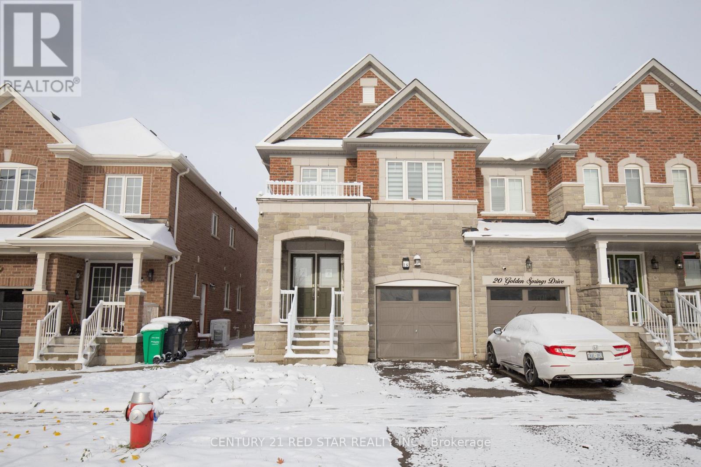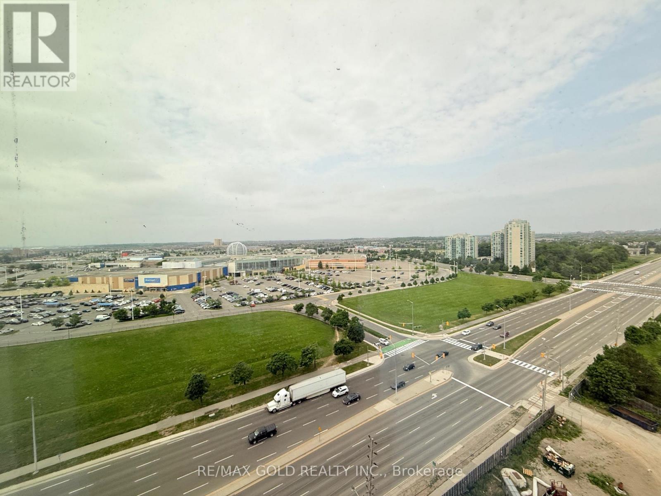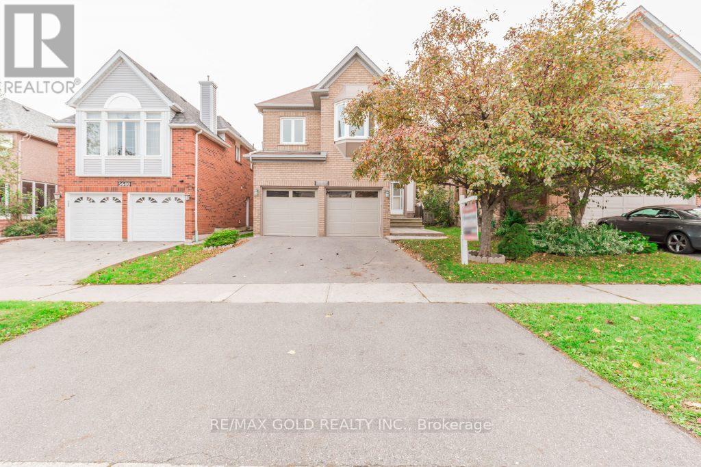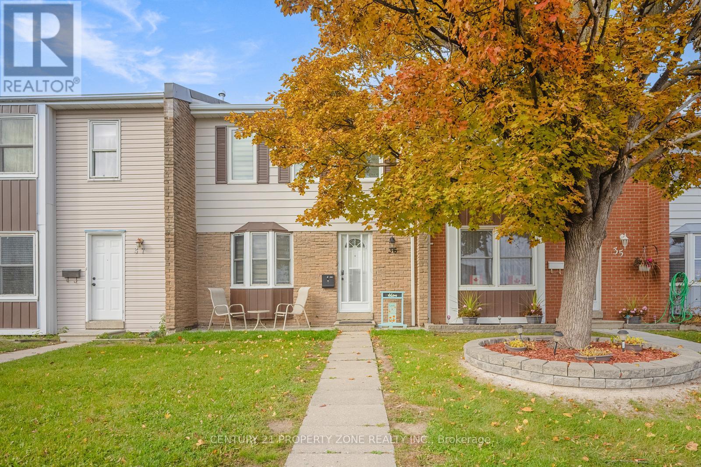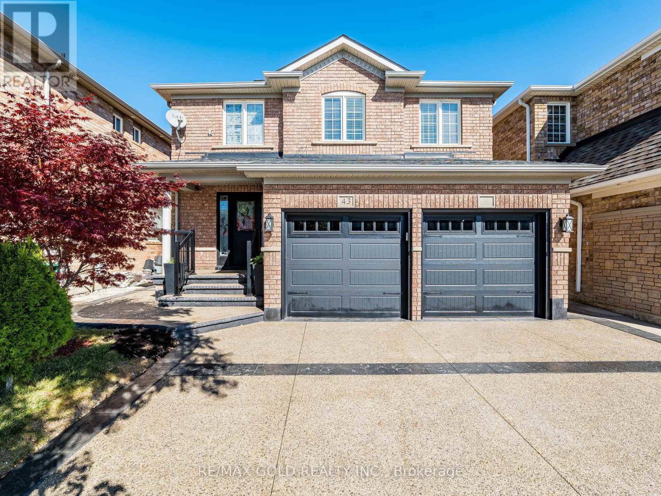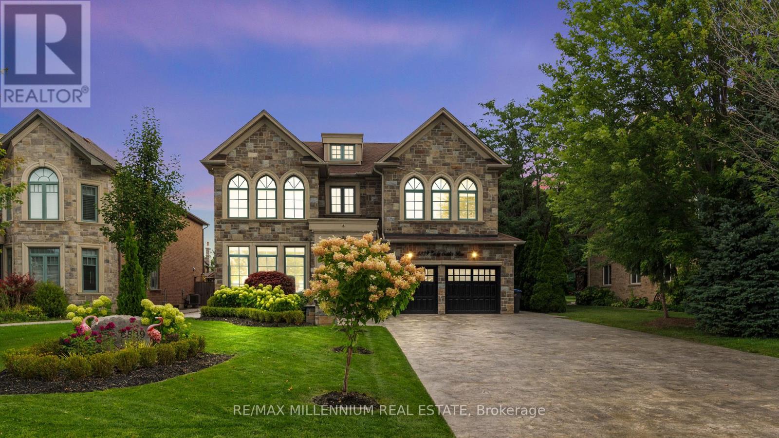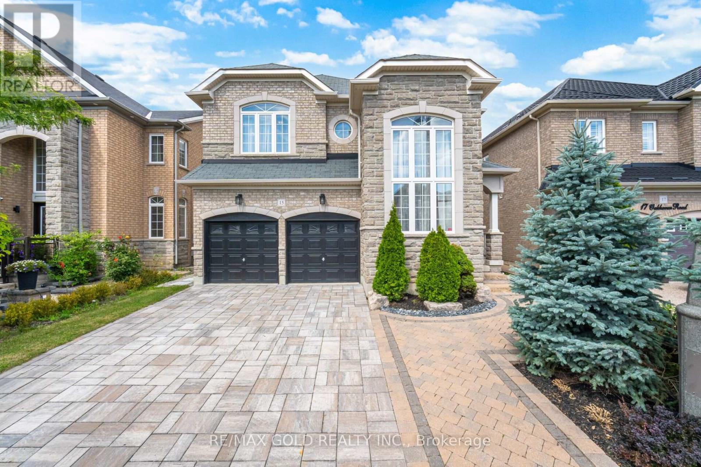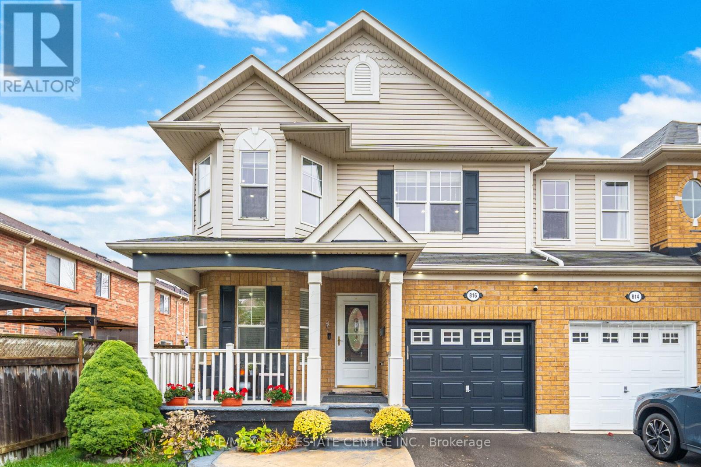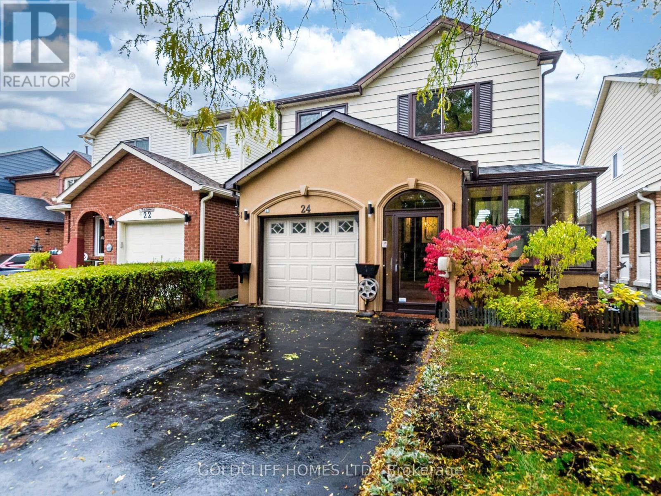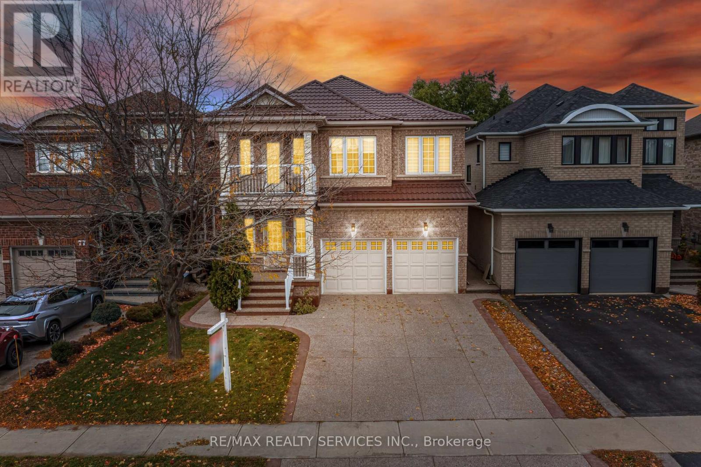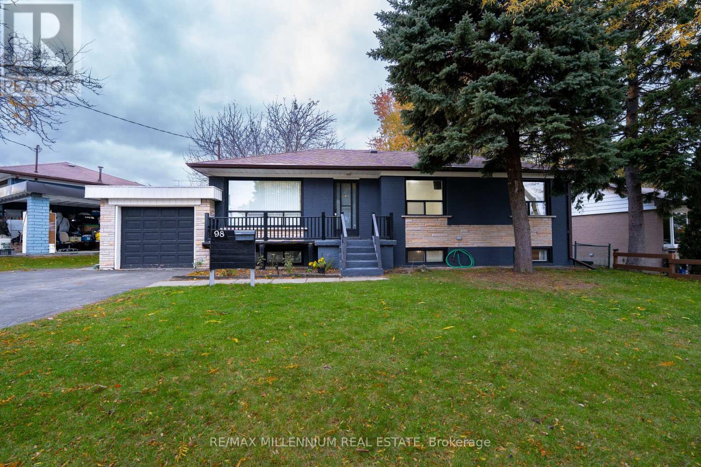18 Golden Springs Drive
Brampton, Ontario
Exceptional opportunity!! Welcome to this beautifully upgraded 4+1 bedroom, 4 bathroom end-unit townhouse featuring a striking brick and stone exterior, 2055 sq.ft. plus a finished basement with separate entry. Step inside to discover a spacious, thoughtfully designed layout offering separate living, dining, and family rooms- perfect for both everyday living and entertaining. The gorgeous upgraded kitchen boasts modern finishes, premium cabinetry, and plenty of workspace. An elegant oak staircase leads to the second floor, where you'll find 4 generous bedrooms including a primary suite with ample closet space and a well-appointed ensuite. Convenient second-floor laundry adds practicality and ease to your daily routine. The finished basement features a large recreation area, 1 bedroom, and a full washroom, with additional unfinished space offering potential for a 2nd bedroom. This home truly blends comfort, function, and style- a perfect opportunity for families or investors alike! (id:60365)
1407 - 2495 Eglinton Avenue
Mississauga, Ontario
Welcome to your beautiful never lived in 1 plus den 2 full washrooms in the heart of all offers unobstructed north west view.The bright, open-concept main floor features a spacious kitchen combined with living,, with stainless steel appliances, quartz countertops, and a breakfast bar, overlooking a warm and inviting living room. Parking locker includded. Den can be used as small room or computer. Located close to top-rated schools, shopping, 403, Erin mills town center and Credit valley hospital. This home has everything your family needs within minutes.. (id:60365)
5646 Bell Harbour Drive
Mississauga, Ontario
Welcome to this beautifully maintained 4-bedroom detached home in the highly sought-after Central Erin Mills community of Mississauga. Offering over 4,020 sq. ft. of total space-including approximately 2,680 sq. ft. on the main and upper floors and a 1,340 sq. ft. basement (as per MPAC)-this residence boasts spacious living and family rooms filled with abundant natural light and a modern, functional layout perfect for families and entertaining. The Kitchen features extended cabinetry, granite countertops, a large island with breakfast area, appliances, and stylish backsplash-ideal for culinary enthusiasts. Enjoy the formal dining space, Carpet free flooring on main and second floor with mix of Laminate and Hardwood flooring. The home offers convenient garage entry and a private huge backyard oasis perfect for summer gatherings and outdoor living. Located close to top-rated John Fraser schools, parks, shopping centers like Erin Mills Mall, GO Transit, hospitals, and major highways, this property provides easy access to everything Mississauga has to offer. Don't miss this rare opportunity to own a beautiful home in one of the city's most desirable neighborhoods. See yourself here! Old staged Pictures attached to MLS (id:60365)
36 - 1020 Central Park Drive
Brampton, Ontario
A true steal of a deal! Don't miss this rare opportunity to own a fully upgraded property at afantastic price.This home is truly turn-key, boasting modern finishes and maticulous attention to detailthroughout.Step inaide to discover a bright, fresh space featuring freshly painted walls, contemporarypotlights, and upgraded hardwood flooring. The fully modernized kitchen and designer bathroomswill impress even the pickiest buyer. Energy-efficient modern windows and window coveringscomplete the sleek aesthetic.The lower level offers amazing versatility with a spacious area perfect for a home office,recreation room, or guest suite, complete with a convenient 3-piece bath.Enjoy the outdoors in your large, private backyard-a perfect oasis for entertaining, summerBBQs, or gardening.12000 characterslUnbeatable Value & Maintenance-Free Living:Maintenance fee provides incredible value, covering the high-cost items you won't have toworry about! roof shingles, exterior maintenance, doors, windows, snow removal, grass cutting,waste disposal, internet, water, AND cable TV!Located for maximum convenience near schools, shopping, transit, and major highways for aneasy commute.This is a must-see property that won't last long!Book your showing today. (id:60365)
43 Sunnyview Road
Brampton, Ontario
Wow Is The Only Word To Describe This Great! Wow This Is A Must See, An Absolute Show Stopper!!! A Beautiful 3+1 Bedroom Fully Detached All-Brick Home That Truly Has It All (((**Bonus 4 Car Parking On Aggregated Driveway!**)))! Offering An Impressive 1,640 Sqft As Per Mpac, This Gem Delivers Both Space And Functionality For The Modern Family! Gleaming Hardwood Floors Flow Throughout The Main Floor, Which Features A Combined Living Room And Dining Room Ideal For Hosting Guests Or Enjoying Quiet Family Time! The Chefs Kitchen Is A True Centrepiece, Boasting Quartz Countertops And Ample Cabinetry Perfect For Meal Prep And Entertaining! The Second Floor Offers Three(3) Spacious Bedrooms With Study Den, Each With Generous Closet Space And Bright Natural Light! The Master Suite Includes A Private Ensuite, Making It A Comfortable Retreat After A Long Day! The Home Also Includes A Fully Finished 1 Bedroom Basement with an entrance through Garage and with A Potential Of Separate Side Entrance, A Great Option For Extended Family Or Future Rental Income! Updates Include A Newer Furnace (2024), AC (2023), Roof (2022), And Garage Door Providing Peace Of Mind For Years To Come! The Backyard Offers A Private And Peaceful Outdoor Space With Storage Shed And Gazebo, Perfect For Summer BBQs And Family Gatherings! Sprinkler System Installed In Front And Backyard! Convenient Main Floor Laundry! Located In A Family-Friendly Neighbourhood Close To Parks, Schools, Transit, And All Amenities, This Home Has Been Lovingly Maintained And Is Truly Move-In Ready! Don't Miss This Fantastic Opportunity To Own A Spacious And Elegant Home That Checks All The Boxes! (id:60365)
2212 Melissa Crescent
Burlington, Ontario
Welcome to 2212 Melissa Crescent in Burlington's sought-after Brant Hills community. This spacious 4 bedroom, 4 bathroom detached home offers over 3,000 sq. ft. of finished living space, ideal for growing families. The main level features a bright living, dining room and family room, a functional kitchen with plenty of cabinetry, and a cozy family room with a wood-burning fireplace. A main floor laundry with a door to outside adds everyday convenience. Upstairs, you'll find four very generous bedrooms, including a primary suite with its own ensuite, plus a second full bath. The finished basement adds versatility with a large rec room, den, office and bathroom. Plus, a large utility room with extra storage. Step outside to a private south facing backyard with a spacious deck, offering room to relax, entertain, and play on the 45 x 125 foot lot backing onto the pipeline creating tons of space from your rear neighbour and a great play area. Additional highlights include an attached garage with double-wide driveway parking for 3 cars, Roof 2018, Furnace and A/C 2019. Situated on a crescent surrounded by parks, schools, and transit, with easy access to highways and amenities, this home combines space, comfort, and a prime location. (id:60365)
6839 Early Settler Row
Mississauga, Ontario
Over 5,000 sqft of luxury living just 2 mins to Hwy 401 and 5 mins to Heartland Town Centre. This custom home offers soaring ceilings, 2 living spaces, a main level office, motorized blinds, built-in ceiling speakers, and heated flooring in the 2nd-level washrooms. The finished basement is designed for entertaining with a custom bar, a sound-insulated theatre room, a heated driveway, and a separate entrance with a heated walkway for ultimate convenience. Outdoors, enjoy a resort-style backyard built in 2023 with a heated saltwater inground pool, sauna, built-in BBQ, heated sunroom, multiple decks, storage shed, and space to host up to 100 guests. Separate heating and cooling for each level, ample parking, and meticulous finishes throughout make this a rare offering that blends elegance, convenience, and lifestyle. (id:60365)
15 Oakhaven Road
Brampton, Ontario
Aprx 4500 Sq Ft Of Living Space!! Come and Check Out This Very Well Maintained 3 Car Garage (Tandem). Fully Detached Luxurious 5 Bedrooms (2 Master Bedrooms) Home. Built On 41 Ft Wide Lot. Featuring A Fully Finished Basement With Separate Entrance. The Main Floor Boasts Huge Den, Separate Family Room, Combined Living & Dining Room. Hardwood Floor Throughout The Main & Second Floor. Upgraded Kitchen Is Equipped With S/S Appliances & Granite Countertop. Second Floor Offers 5 Good Size Bedrooms & 3 Full Washrooms On The Second Floor + Huge Loft On the Second Floor. Master Bedroom With Ensuite Bath & Walk-in Closet. Finished Basement Offers Kitchen, 1 Full Washroom & Rec Room. Upgraded House With Interlocking Through Out, Large Oak Staircase, Spindles, Handrails & Crown Molding. (id:60365)
816 Hepburn Road
Milton, Ontario
Your Search Ends Here-->> Absolutely Fantastic Semi-Detach In The Heart Of Milton!!! This House Looks Like A Model Home!!! Its Filled With Tons Of Upgrades Elegant Hardwood On Main And 2nd Level, Oak Stair Case With Iron Spindles !!! Amazing Dream Kitchen With Quartz Counter Tops With Matching Backsplash, Undermount Sink !!! High-End Stainless Steel Appliances !!! Led Pot Lights !!! Upgraded Baseboards !!! 2nd Floor Laundry !!! Very Good Size Bedrooms Filled With Natural Light !!! Upgraded Washrooms With Quartz Counters !!! Fully Finished Basement With A Room And Spacious Space For Rec. Room Can be converted to a Legal Basement Apartment-->>! $$$$ Spent On Upgrades To Make It Move In Ready !!! Beautiful Fully Fenced Backyard, Premium Lot With Privacy !!! Full Of Light North Facing Property !!! (id:60365)
24 Rowe Court
Brampton, Ontario
Welcome to 24 Rowe Court - a great opportunity for first-time buyers and investors seeking exceptional value, comfort and space in a quiet court location. A double car-wide driveway and entrance to home from garage is practicality at its finest for growing families. A separate covered front porch, plenty of yard space and a deck are perfect for children, pets and summer bbq's. This home offers a spacious eat-in kitchen with separate family, living and dining rooms. Upper level boasts a large primary bedroom, two more generously sized bedrooms and a bright 4-piece bath. Finished lower level is ready to be an entertainer's cave with a versatile recreation room, a wet bar and a 3-piece bathroom. High value updates include roof shingles replaced and most windows replaced ~4yrs ago as per seller. Ideally located close to schools, parks, shopping, transit, Go station and all essential amenities making daily life a breeze. Home is linked from foundation. ** This is a linked property.** (id:60365)
75 Harbourtown Crescent
Brampton, Ontario
//Beauty Of Lakeland Village// Immaculate 4 + 1 Bedrooms, 4 Washrooms Double Garage Brick Elevation Detached In Demanding Lakeland Village Area! Situated On A Premium 36' X 113' Landscaped Lot* Upgrades Including A Gourmet Kitchen With A Centre Island, Built- In Breakfast Bar, White Cupboards, Bay Window & Stainless Steel Appliances. Hardwood Floor In Main Level & 9 Feet Ceiling* Sun-Filled House! Large Master Bedroom With A Coffered Ceiling, 4 Pcs Luxury Ensuite Bath, Oval Tub, Separate Shower & Walk In Closet. Main Floor Laundry With Garage Entrance, Spiral Staircase & Second Floor Balcony. The Fourth Bedroom Has Been Converted By The Builder Into A Second Floor Family Room With Gas Fireplace And Media Nook [Can Be Converted Back] Professionally Finished Basement With Open Concept Rec Room, Pot Lights And 3 Pcs Washroom! Amazing Yard Featuring A Large Deck With Glass Railings [$20k Upgrade], Exposed Concrete Walkway / Patio / 4 Car Driveway With French Curbs [$30k Upgrade] & No Maintenance Exterior. Metal Roof [2020], Newer Furnace [2020], Hot Water Tank [Owned], Electric Garage Door Opener & Central Air. This Original Owner Home Is Located On A Quiet Crescent Walking Distance To The Lake, Shopping, Parks, Turnberry Golf Club & Has Quick Access To Hwy # 410** (id:60365)
98 Stavely Crescent
Toronto, Ontario
Welcome to your next dream home in Etobicoke. This charming 3+2 bedroom bungalow sits on a generous 78.16 x 121.2 ft lot, offering endless potential for buyers seeking comfort, space, and investment opportunities. The main floor features three well-sized bedrooms, a bright living area, and a separate dining space ideal for everyday living and entertaining.The home is move-in ready but provides the perfect opportunity for renovations and upgrades to reflect your personal style. With its solid structure and practical layout, this property is ideal for those looking to create long-term value.The independent side entrance leads to a fully finished basement with great potential for an in-law suite or rental unit, offering approximately $3,200 per month in potential income. This versatile feature makes the property an excellent option for investors or families seeking additional space.The backyard is a standout feature. With its expansive size and blank-slate layout, it's perfect for adding a pool, creating a beautiful garden, or designing your dream outdoor retreat.Located in the heart of Etobicoke, this property offers easy access to major highways 401, 427, and 400, as well as Pearson Airport, top-rated hospitals, parks, schools, and a variety of dining options. This prime location makes commuting and daily living convenient and enjoyable. This home presents a rare opportunity to customize, invest, and grow in one of Etobicoke's most desirable areas. (id:60365)

