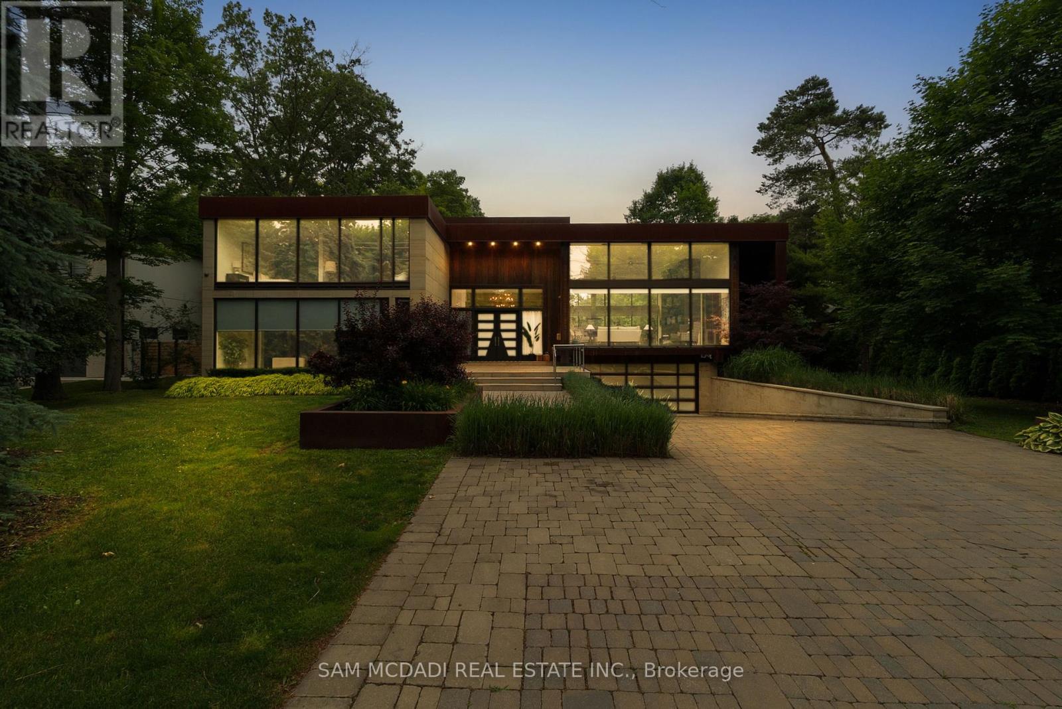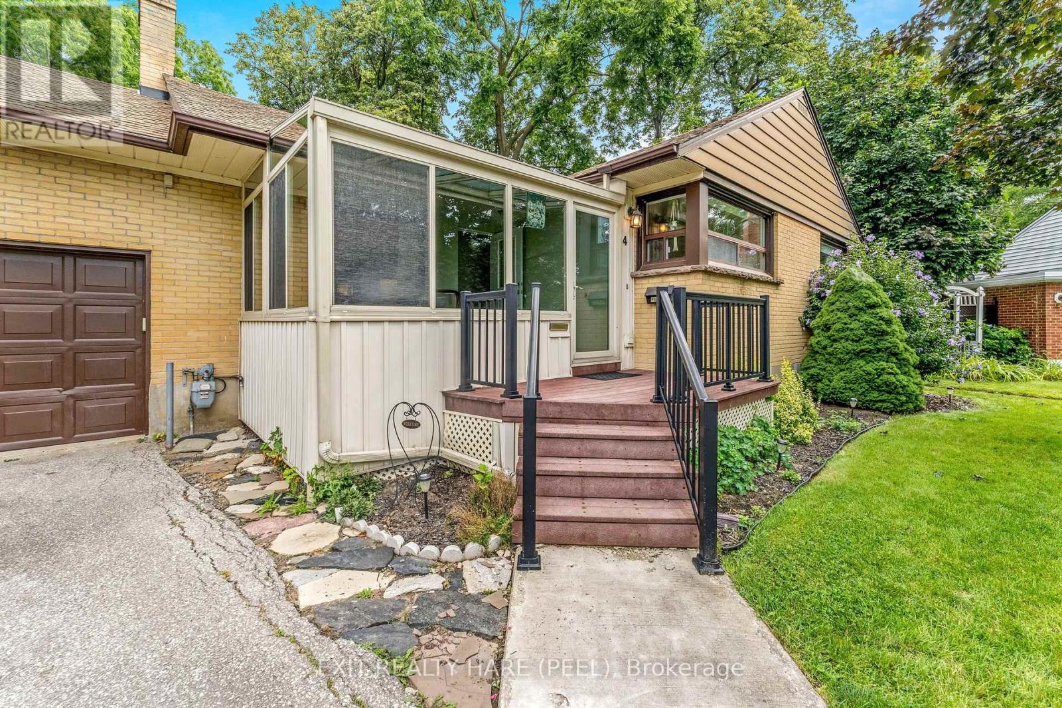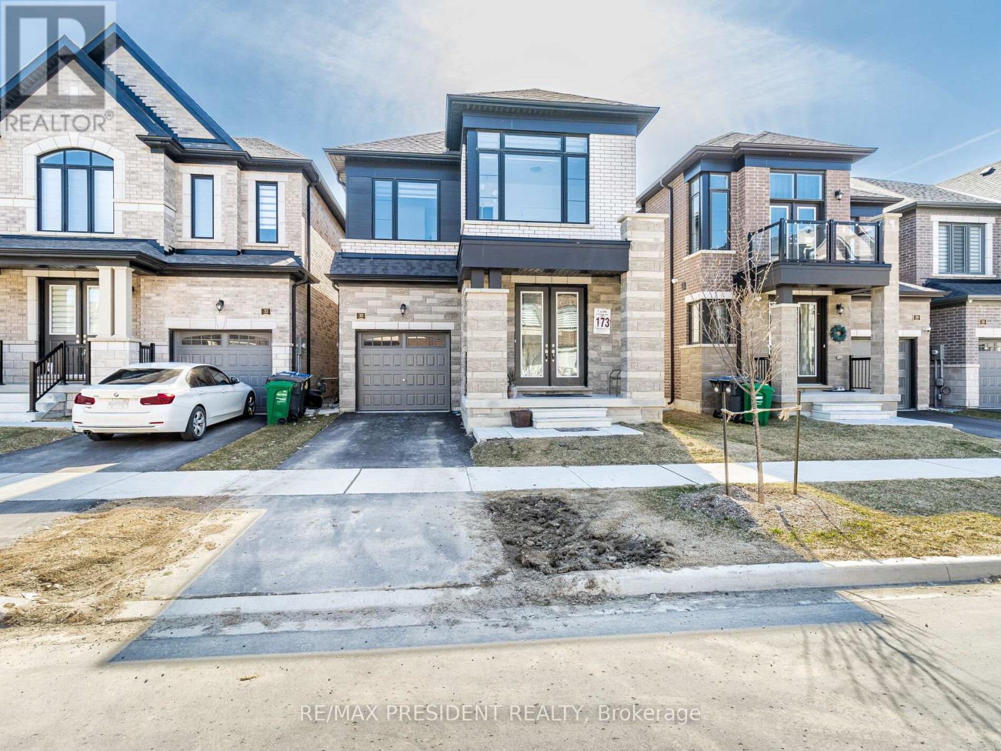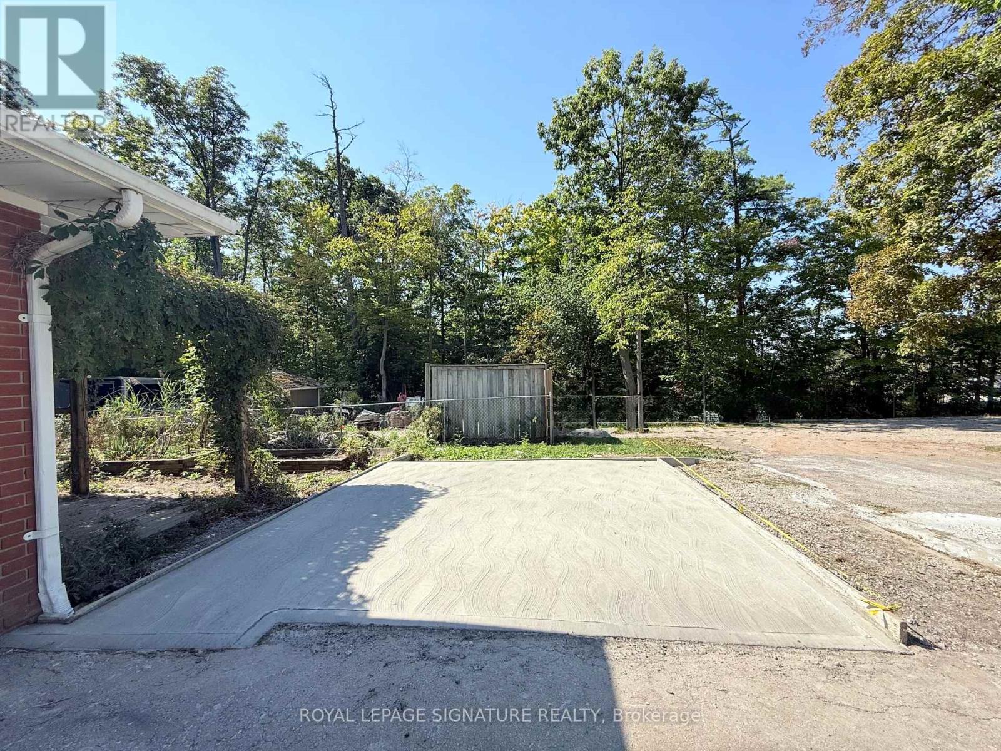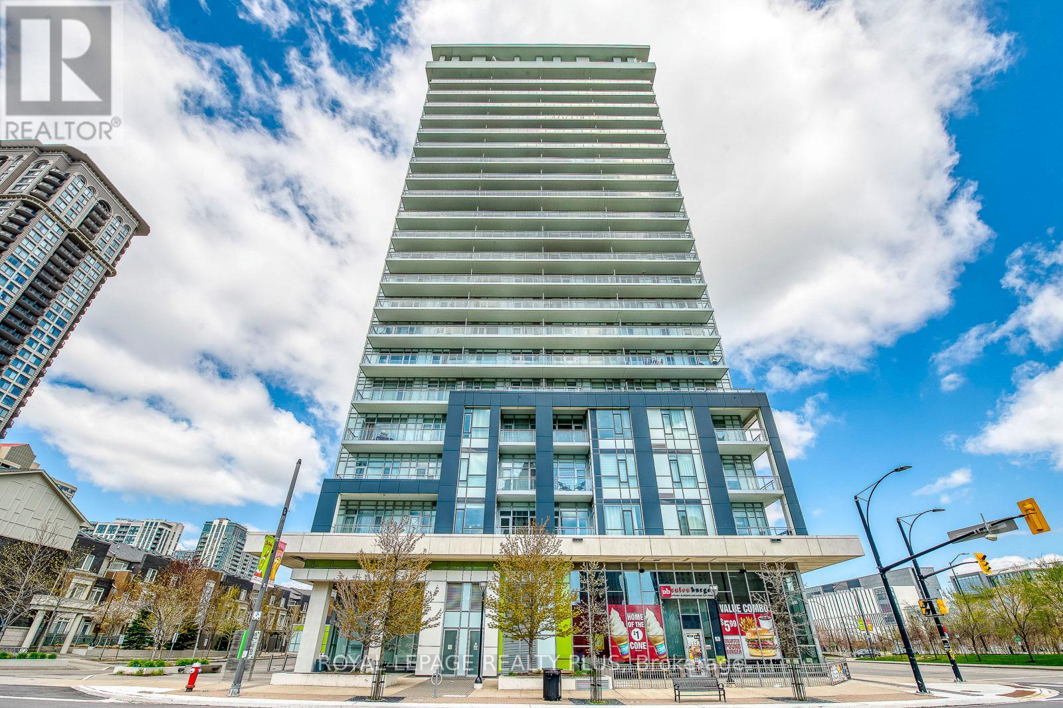1287 Birchview Drive
Mississauga, Ontario
Presenting a masterpiece of architectural sophistication & modern elegance, perfectly poised on over half an acre in coveted Lorne Park & being featured in You Are So Not Invited to My Bat Mitzvah with Adam Sandler and Fubar with Arnold Schwarzenegger. This custom residence spans over 8,000 SF of impeccably crafted living space ft soaring ceilings & commercial-grade floor-to-ceiling windows that flood the interiors with natural light. Designed for the discerning buyer, the home's interiors fts hardwood & stone flooring, complemented by heated marble floors in every full bathroom. The gourmet kitchen is a chef's dream, outfitted with granite countertops, bespoke cabinetry & premium b/i appliances. Multiple gas fireplaces grace the interiors, while a Sonos-integrated sound system & Lutron-controlled lighting bring smart luxury to everyday living. The primary ensuite on the main level is a true haven ft a walk-in closet & a luxurious 5 piece ensuite. On the upper level, 3 spacious bedrooms each include spa-inspired ensuites, creating private retreats. Step outside to a resort-grade landscape crafted by Earth Inc., with over $500K invested to create an entertainers paradise: a sleek pool with sun ledge, an Arctic Spas 8-person hot tub, a fully appointed outdoor kitchen, cabana, a Dekka concrete firebowl & twin Napoleon fire torches - perfect for year-round gatherings. The lower level offers a fully equipped gym with durable rubber flooring & rough-ins for more baths, ready for your personal touch. Additional premium fts include ample garage & driveway parking, 400-amp electrical service, automated irrigation system & custom closets. Adding to its allure, this home is a proven income generator, featured in major film & television productions and earning over $100K in its peak year. This residence offers an extraordinary living experience, crafted without compromise! (id:60365)
4 Moore Crescent
Brampton, Ontario
Charming Brampton Bungalow with an added bonus! Perfect for First-Time Buyers, Investors & Downsizers! Discover this 3+3 bedroom bungalow nestled in the heart of Brampton on a peaceful cul-de-sac. Expansive backyard backing onto Etobicoke Creek floodplain Enjoy serene creek views and abundant green space. This versatile property offers the perfect blend of family living and endless opportunity. Don't miss this opportunity to own a piece of Brampton's desirable real estate market! (id:60365)
1544 Leger Way
Milton, Ontario
STUNNING DETACHED Home with 4+2 Bedrooms , 6 Bathrooms and LEGAL BASEMENTWelcome to this beautifully designed home featuring a stone, brick & stucco exterior and agrand double-door entry. The main level offers an open-concept layout with hardwood floors,designer pot lights, California shutters, a versatile Den/Office, Spacious Living cum Dinningroom and The family room includes elegant a stone wall and gas fireplace.The chefs kitchen boasts extended cabinetry, quartz countertops, stainless steel appliances,and a large island.Upstairs, the primary bedroom includes double-door entry, his and her closets, and aspa-inspired ensuite. Secondary bedrooms are spacious, with a Jack & Jill bath and convenientupper-level laundry.The legal finished basement includes two bedrooms, two bathrooms, a separate entrance, andprivate laundry ideal for extended familyLocated close to highways, transit ,schools, recreation centre , plazas, and trails. (id:60365)
30 Camino Real Drive
Caledon, Ontario
This stunning, nearly-new 4-bedroom, 4-bathroom detached home in Caledon featuring two primary suites offers spacious, modern living perfect for families. With a chefs kitchen, elegant finishes, and a warm, open layout, every detail is crafted for comfort and style. Located in a vibrant, family-friendly neighborhood near Highway 410, parks, and a new school coming soon, this home is truly a rare find. Too many upgrades to list a must-see! (id:60365)
81 - 25 Knotsberry Circle
Brampton, Ontario
NEW, Luxurious Stack Townhouse Available for Lease in Prestigious Bram West Neighborhood atMississauga Road & Financial Dr. This Spacious & Bright 3 Bedroom + 2 Full Washrooms Comes With2 Car Parking, Practical Open Concept Layout with Tasteful Upgrades Laminate FlooringThroughout, Spacious Living / Dinning Room with Electric Fireplace & Huge Balcony with BarbequeHookup to Enjoy Weather. Good size Kitchen With White Kitchen Cabinets, Black Granite Counter,Backsplash & Stainless-steel Appliances. Ensuite Laundry, Oversized Garage With Storage. MoveIn Ready. Short Distance to Amazon, Meadowvale GO Station, Lisgar GO, Sheridan College andShoppers World, 3 mins To Public Transit, Plaza, Library, Grocery Stores, Restaurants, Banks.Easy Connectivity To Hwy 401 & 407. (id:60365)
Upper Floor - 23 Clearbrooke Circle
Toronto, Ontario
Don't miss this rare opportunity to own a newly built 4-bedroom and 3-Bathroom home in a prime Toronto location! Just minutes from Kipling Station, this property offers unbeatable transit access, quick routes to Hwy 427 & the airport, and all the space your family needs. With high-end finishes, a functional layout, and a finished basement, this home is perfect for growing families, professionals, or investors. Move-in ready and close to everything book your showing today (id:60365)
Lower - 38 Burnhamthorpe Road W
Oakville, Ontario
Spacious, pet-friendly 2 bedroom bungalow in Rural Oakville. This charming home backs onto a stunning, protected forest offering complete privacy and a true country living experience. The eat-in kitchen features stainless steel appliances, and both bedrooms offer laminate flooring throughout. Enjoy the convenience of on-site shared laundry and two parking spaces on the shared driveway. Just minutes from Oakville's growing north-end communities, shopping, and major highways. Water and hot water are included in the rent. Tenant is responsible for lawn care and snow removal. Hydro and heat are to be shared 50/50 with the Upper Tenants. (id:60365)
2105 - 40 Lagerfeld Drive
Brampton, Ontario
Welcome to Uniti - a contemporary new 26-storey rental tower in the popular Mount Pleasant Village neighbourhood. Embrace the freedom in an exciting urban hub connected to nature, culture, and the Mount Pleasant GO Station right outside your front door. #2105 is a well equipped 2BR floor plan with 2 full washrooms, offering 699 sq ft of interior living space and a balcony. *Price Is Without Parking - Rental Underground Space For Extra 160$/Month. **INCENTIVE OFFER; 1/2 MONTH FREE RENT AND 6 MONTHS FREE PARKING** (id:60365)
28 Cosmo Court
Brampton, Ontario
Welcome to 28 Cosmo Crt, an elegant haven in the prestigious Vales of Castlemore, set peacefully beside Maggie Pond. This rare offering boasts a triple car garage, 4+4 bedrooms, 5 baths, and 3 kitchens, designed to blend luxury living with income potential. The main floor features 9-ft ceilings, pot lights, formal living/dining, office, powder room, and a chefs kitchen with quartz counters, striking backsplash, S/S appliances, expansive island, and sunlit breakfast nook overlooking the pond. A cozy family room with a fireplace completes the space. Upstairs, the tranquil primary retreat offers a spa-inspired 5-pc ensuite and custom walk-in closet, while additional bedrooms share a 3-pc bath. The finished basement offers two fully self-contained 2-bed units with separate entrances, each featuring its own living, kitchen, and 3-pc bathperfect for extended family or rental income. Elevated finishes include wide-plank hardwood, large porcelain tiles, and upgraded energy-efficient windows beneath a durable metal roof. Outdoors, enjoy a spacious backyard and serene pond views, perfect for summer gatherings. A true blend of elegance, comfort & opportunity! (id:60365)
2202 - 365 Prince Of Wales Drive
Mississauga, Ontario
Discover luxury living in this stunning Penthouse Corner Suite on the 22nd floor of Limelight Condo in Mississauga. Featuring 2 bedrooms, 2 bathrooms, and breathtaking floor-to-ceiling wraparound windows with panoramic city and lake views. The open-concept layout includes a modern kitchen with granite countertops, stainless steel appliances, and tall cabinets. Elegant mirrored double-door closets throughout add style and functionality. Ideally located near Square One Mall, Sheridan College, and major transit routes, this suite offers the perfect blend of comfort and convenience. (id:60365)
20 Glenforest Road
Brampton, Ontario
Welcome to a DETACHED HOME that perfectly blends comfort, space, and thoughtful design AND A HUGE BACKYARD. This immaculately cared-for 3-level backsplit detached offers exceptional living in one of the areas most desirable neighborhoods ideal for families or professionals seeking both charm and practicality. Step into a bright, open-concept living and dining space filled with natural light from the large front window, creating a warm and inviting atmosphere from the moment you arrive. The spacious eat-in kitchen is designed for everyday ease and connection, featuring an intuitive layout and ample room for shared meals and conversation. With THREE generously sized bedrooms, this home provides plenty of room for rest, privacy, and productivity. Outside, the large lot and ample parking add to the comfort and convenience of this rare leasing opportunity. This is more than just a rental its a place you'll be proud to call home. (id:60365)
1016 - 1485 Lakeshore Road E
Mississauga, Ontario
Upgraded corner suite with stunning views of Lake Ontario and the golf course, offering one of the best layouts in the building. Bathed in natural light, this spacious unit features two full bathrooms, including a private master ensuite, and a versatile solarium that makes an ideal home office or den. The open-concept foyer leads into a thoughtfully designed floor plan with a large walk-in closet and freshly painted interior. This unit also includes two parking spots and a storage locker. Located on beautifully maintained, park-like grounds with access to BBQ areas, tennis courts, a gym, spa, recreation room, and more. Just minutes from lakefront trails and Marie Curtis Park, and within walking distance to Long Branch GO Station with convenient TTC, MiWay, and streetcar connections. Quick access to Pearson International Airport and the Gardiner Expressway makes commuting easy. A rare opportunity to live in a functional suite in a prime lakeside location this home truly has it all.. (id:60365)

