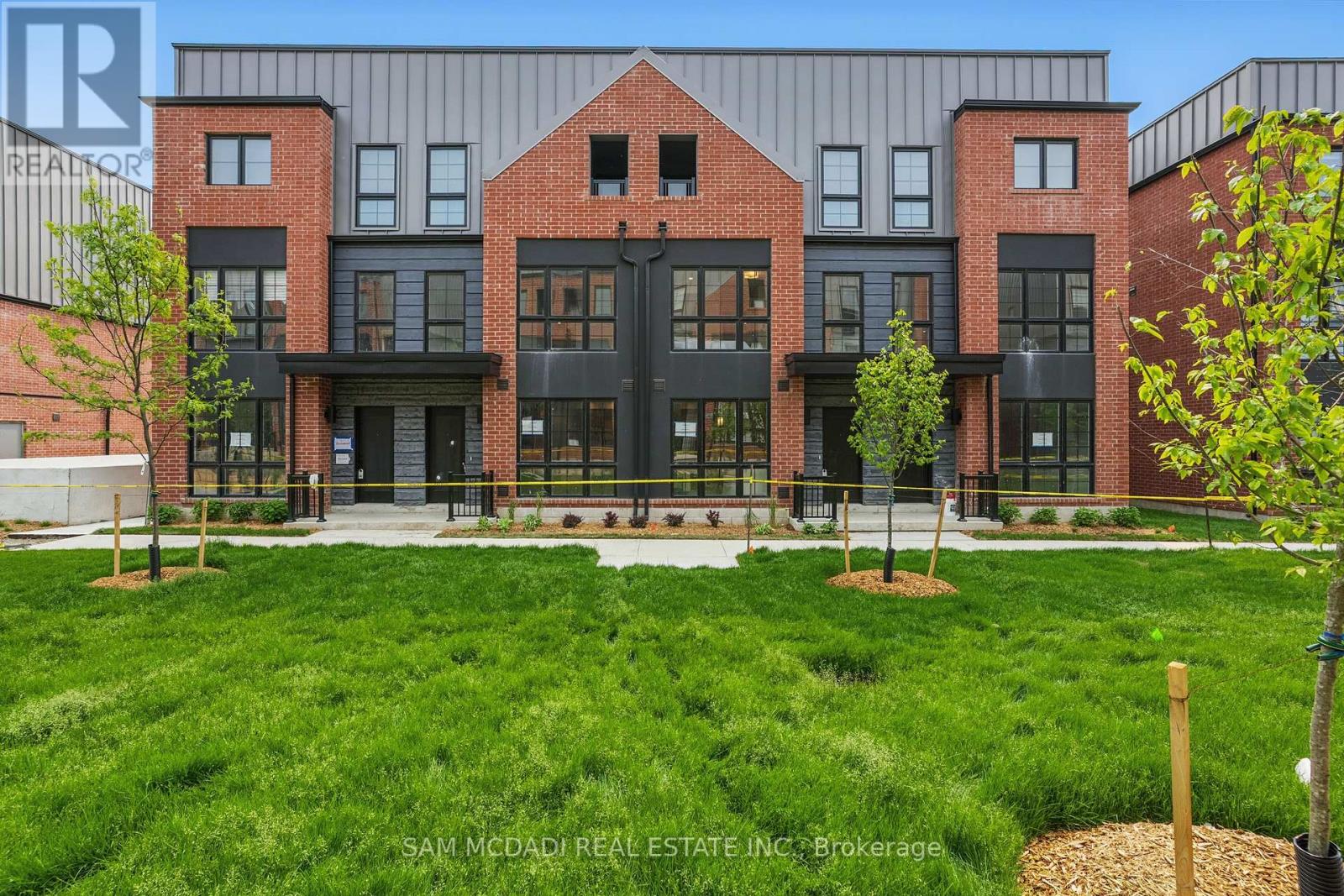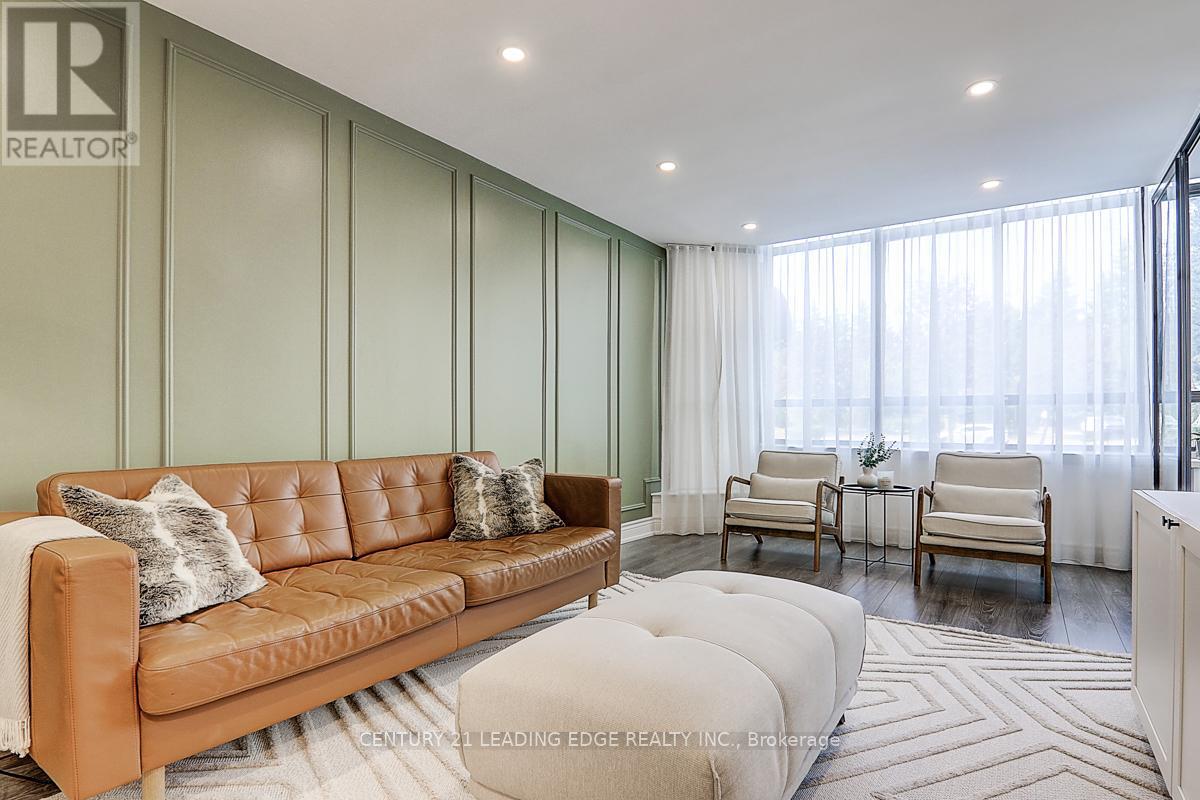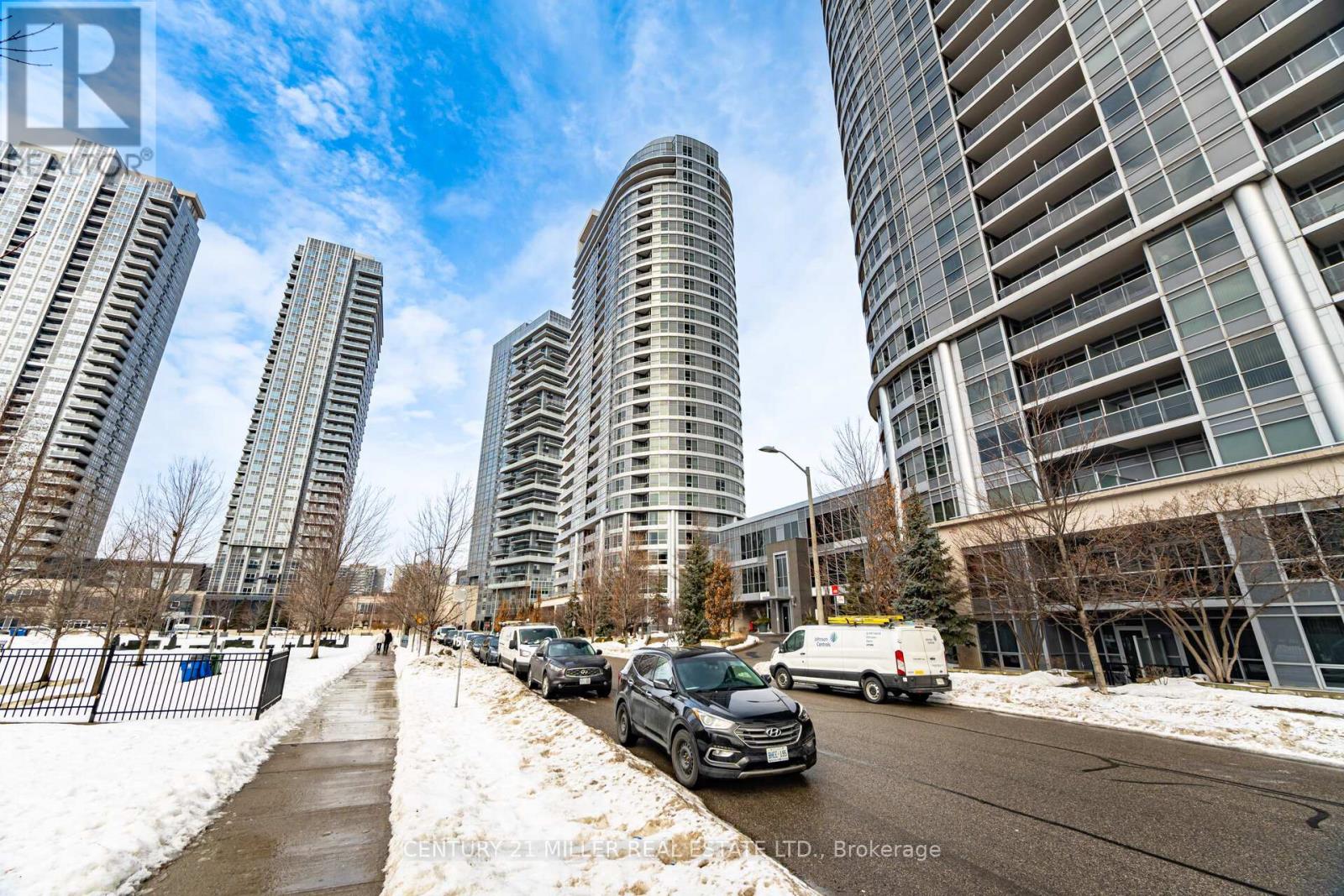710 - 100 Eagle Rock Way
Vaughan, Ontario
Go2 Condo Designed by Pemberton Group. Fabulous 1 Bed, 1 Bath unit with Balcony. Smooth Finished 9' Ceilings. Laminate Throughout. Open concept modern kitchen. Floor-To-Ceiling Windows. Parking & Locker Included. Steps To Maple Go. Close To Major Highways, Schools, Shopping, Dining, Entertainment, and Parks. Amenities Include 24 Hr Concierge, Gym, party room, Guest Suite, Rooftop Garden, Visitor Parking and more. (id:60365)
17 Suncrest Boulevard
Markham, Ontario
Excellent Location End Unit Like a Semi-Detached Home. 1954 Sq Ft with 2 Garages Access On Ground Floor. Lots of Windows with Sun-filled, Very Bright Unit. Spacious Living & Dinning Rooms With Modern Flooring. Pot Light Throughout. Kitchen with Eat-In/Breakfast Area W/O To Balcony. Functional Layout with Good Size Bdms. High Ranking Schools: Robert HS & Thornlea SS.York U. Steps To Viva Transit , Hwy 7 & 404. Visitor Parking Right Beside the Unit. (id:60365)
1807 - 1 Grandview Avenue
Markham, Ontario
Walking Distance to Yonge/Steeles, 2 Bedroom plus 2Den with 2 Bath, Seperated Bedroom, Living Room and Dining Room Combined, Sun filled South exposure. Gourmet Kitchen with built-in appliances. Close to Transit, Shopping. (id:60365)
106 - 67 Saigon Drive S
Richmond Hill, Ontario
Experience modern luxurious living at The Hill on Bayview. This brand new, never-lived-in, 2 bedroom and den offers spacious open-concept living/dining/kitchen that's ideal for entertaining. This south-facing, sun-drenched unit offers open concept main floor with 10' ceilings. The functional kitchen offers the use of built-in appliances, and an extra spacious island is ideal for the chef in you. Built in appliances included: B/I glass cooktop, B/I fridge, B/I dishwasher, B/I oven, B/I Stainless steel hood fan. The patio, with privacy fence off the kitchen, is south facing for maximum lighting, ideal for BBQ's and entertaining. Or just lounging. Parking for 2 vehicles and a cantina-like storage are conveniently located near the exit. (id:60365)
33 Burleigh Mews
Vaughan, Ontario
Welcome to RoseParkTowns, a newly built and never-lived-in 3-bedroom townhouse in the sought-after Uplands community of Vaughan. Part of the exclusive Stellata Collection, this premium townhome boasts over $30K in upgrades and showcases refined, move-in-ready living with standout modern finishes.The chef-inspired kitchen boasts quartz countertops, top-tier stainless steel appliances, an extended central island, and extended cabinetry with a deep cabinet above the fridge, tailored for both daily function and effortless entertaining. Modern wide plank flooring runs throughout the main floor and upper halls, complemented by smooth ceilings and stained wood staircases. The serene primary retreat offers a spa-like ensuite with a frameless glass shower, quartz vanity, and elegant porcelain tile. The secondary bedrooms are generously sized with cozy broadloom and easy access their own closets and the stylish bathrooms. A bonus is, one offers private balcony access, ideal for a reading nook.The crown jewel? A rooftop terrace paradise, an expansive outdoor space complete with gas line rough-in, perfect for hosting under the city lights or creating your own private escape. A smart layout includes 2-car parking, a rare find in this development. With one spot directly in front of the garage for easy access. Families will love the kid-friendly parkette on-site, while everyone can enjoy nearby amenities like the new Pickleplex, Mayfair Club, top-ranked schools, and quick access to Hwy 407. Nestled in a family-friendly enclave where every detail speaks to elevated living. (id:60365)
72 Cranbrook Crescent
Vaughan, Ontario
Welcome to 72 Cranbrook Cres. Fieldgate's Popular CEZANNE model, Luxury Living in the Heart of Kleinburg! Discover this immaculate all-brick executive home offering 4 bedrooms, 4.5 bathrooms, a glass-door main floor office, and Approx 4,400 sqft. (3136 sqft above grade as per MPAC & Over 1300 Newley Finished Basement) of luxurious finished living space including a newly finished basement. Step into a grand double-door entrance leading to a bright, open-concept layout with hardwood floors throughout main & upper levels. The upgraded oak staircase with modern metal pickets & pot lights add elegance throughout. The chefs kitchen features quartz countertops, porcelain tile flooring, a gas cooktop with Samsung electric oven, & abundant storage, flowing seamlessly into the family room with a custom entertainment unit & cozy gas fireplace perfect for gatherings and relaxation. The main floor office with elegant glass doors is ideal for remote work or study. Upstairs, find 4 spacious bedrooms, including a luxurious primary suite with a spa-like ensuite, featuring an oversized glass-enclosed shower, jacuzzi soaker tub, double quartz vanity, & a generous walk-in closet. Finished Basement offers a full bathroom, kitchenette with a bar & beverage fridge, entertainment room with ceiling speakers, a playroom/flex space, & ample storage perfect for guests or multi-generational living. Enjoy outdoor living with a beautifully landscaped backyard, deck, & gazebo, creating a private retreat for summer evenings. The garage features epoxy flooring & overhead storage. Smart and security features include a 6-camera security system, smart video doorbell, fiber optic wiring to the family room & basement, & an installed alarm system for peace of mind. Located in one of Kleinburg's most prestigious neighbourhoods, this home offers the perfect blend of style, functionality, and luxury for families & professionals seeking a move-in-ready executive property close to schools, parks, & amenities. (id:60365)
Potl97 - 49 Burleigh Mews
Vaughan, Ontario
Rosepark Towns in the Heart of Thornhill: Demand Centre & Atkinson location. Brand new executive three-bedroom townhome. Magnificent end-unit; Stelatta 4 Model with $90,000 of upgrades! Bright & spacious with large windows, exquisite finishes throughout: Hearingbone Hardwood floors, Porcelaine tiles, Quartz counters, LED Potlights. Gourmet kitchen with large island and quartz countertops. High baseboards, door casings, Smooth ceilings and upgraded hardware throughout. 3 Spa-like bathrooms. Tons of potlights. Elegance and luxury living at its best. Overlooks the private parkette/playground w/view on the public park. Enjoy afternoon sun and beautiful susnsets from your private roof-top Terrace. Brand new Stainless Steel Bosch appliances. Steps to top schools, parks, public transportation, Promenade Mall, places of worship, community centre, Theatre. 5 minute drive to Hway 7/ETR, Hway 404. (id:60365)
11 Jasmine Square
Brampton, Ontario
WELCOME T0 11 JASMINE SQUARE,BRAMPTON: END UNIT!!!!Freehold Town House Just like Semi-Detached, and steps away from Professors Lake with no sidewalk. Renovated and Well Maintained in Convenient Location with No House at the Back Features Functional Layout with Bright & Spacious Living/Dining Combined Walks out to Privately Fenced Oasis in the Backyard with Large Deck to Above Ground Pool for Staycation, Perfect for Family Gathering...Garden Area with the Balance of Grass for Relaxing Summer or Peaceful Mornings...Gate at the Back Fence Walk Out to the Street Behind...Modern Upgraded Kitchen with Updated Cabinets Overlooks to Front yard with 2 Parking Space on the Driveway...2nd Floor Features 3 Generous Sized Bedrooms with Lots of Natural Light and Full Washroom...Professionally Finished Beautiful Basement Offers Endless Opportunities with Large Rec Room with Vinyl Flooring and Pot Lights...3 PC Ensuite...Potential for Law Suite or For Growing Family...Ready to Move in Home Close to all Amenities such as Parks, Schools, Public Transit, Hwy 410 and Much More!!!! (id:60365)
102 - 55 Bamburgh Circle
Toronto, Ontario
Luxury and well-maintained Tridel building in a high-demand area. This spacious 2+1 bedroom unit has been fully renovated with over $70,000 in upgrades (2021 & 2023), featuring sun-filled rooms and an open-concept layout. The bright solarium can be used as a third bedroom or office. Renovation highlights include smooth ceilings with pot lights, upgraded baseboards, stylish laminate flooring, 1x2 designer tiles, quartz countertops with matching quartz backsplash, newer stainless steel appliances (2023), under-cabinet lighting, custom window coverings and shutters, elegant light fixtures, and fully renovated kitchen and bathroom. Located in the sought-after school zones of Dr. Norman Bethune C.I. and Terry Fox P.S., residents also enjoy 24-hour security and premium amenities including an indoor pool, tennis courts, a fully equipped gym, and more. Just steps to TTC, Highway 404, library, T&T Supermarket, McDonald's, pizza shops, banks, and a variety of retail stores. A must See! (id:60365)
216 - 181 Village Green Square
Toronto, Ontario
Award-winning Tridel-built luxury condo, with a prestigious LEED energy-saving designation, ensuring lower maintenance fees. This unfilled, spacious unit boasts 2 bedrooms, an open and functional layout, floor-to-ceiling windows, and elegant laminate flooring throughout. The modern gourmet kitchen features stainless steel appliances, and the beautiful bathroom provides ultimate comfort. Enjoy top-tier amenities, including 24/7 concierge service, a fitness center, sauna, party room, terrace with BBQ area, and more! Professionally managed with Del Property Management, this condo truly feels like a 5 Star hotel. Located just steps from Hwy 401, TTC, GO Transit, Scarborough Town Centre, Kennedy Commons, supermarkets, shopping centers, and a variety of restaurants. The building is child- and pet-friendly, with a park and playground right at your doorstep. Don't miss out on this incredible opportunity to view today!. (id:60365)
1610 Pleasure Valley Path
Oshawa, Ontario
A Complete Show Stopper! 3 bedroom townhouse in Award Winning Community of Ironwood in North Oshawa. Modern Open Concept Layout, High 9 Ft Ceilings Lots of Upgrades Throughout. Laminate Wood on main Level, Kitchen W/Granite Counters, Island & S/S Appl. 2nd floor offers 2 Spacious Bedrooms Each W/Double Closet and Full Bathroom & Laundry. 3rd Floor is Master Retreat W/ W/I Closet & full bathroom & Walkout to a private Roof Top ratio. (id:60365)
142 Frank Rivers Drive
Toronto, Ontario
South Facing Backyard Cozy Home Is What You are Looking For. Located In The Highly Desirable Steeles Community & Top-Ranking Norman Bethune HS Zone.and St. Henry Catholic School. Lots Of Renovation and Upgrades: Newer Floor, Newer Kitchen and Newer Washrooms, Newer Garage Door. Windows& Doors and Fresh Paint throughout .Driveway Parking 4 Cars. Dining Rm Walk-Out To Backyard Deck. Side Door In Kitchen. Finished Basement W/ One Bedroom and One Office and One Living Room and Kitchenette. Close To All Amenities: Foody Mart/T&T Supermarket/Metro Square/Restaurants/Banks/Pacific Mall/Plaza/Parks. Steps To TTC Bus Stop & Hwy404 (id:60365)













