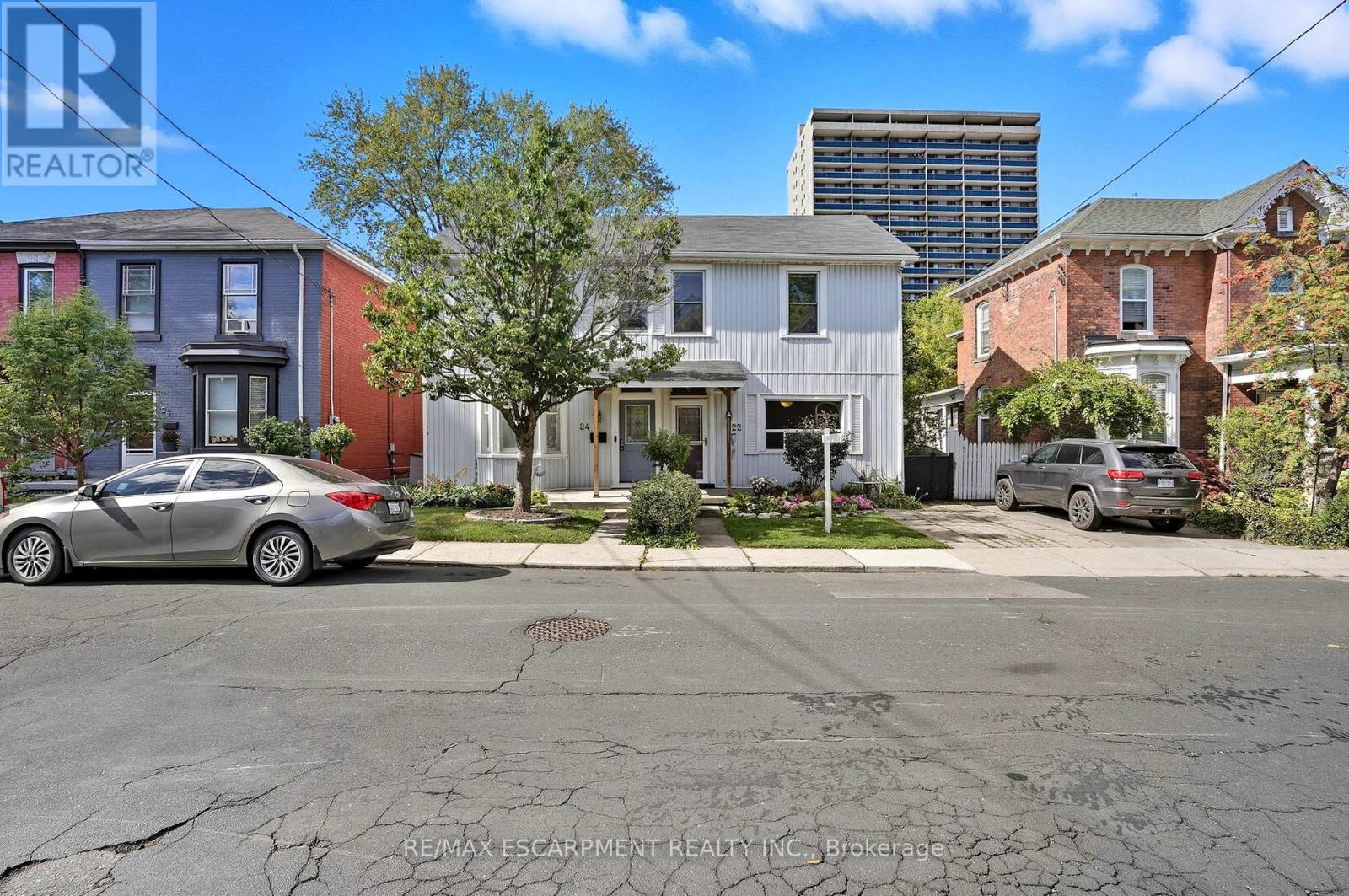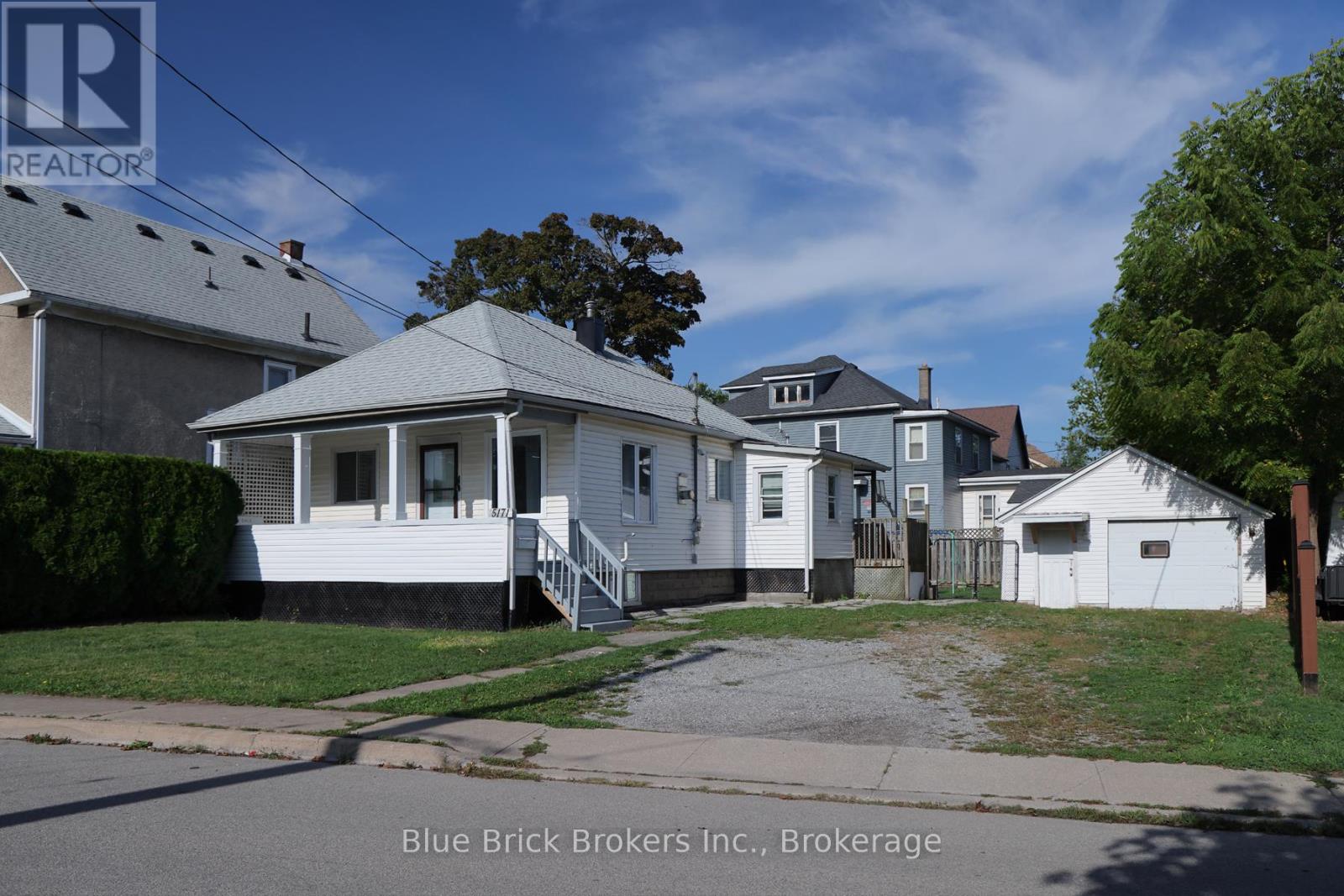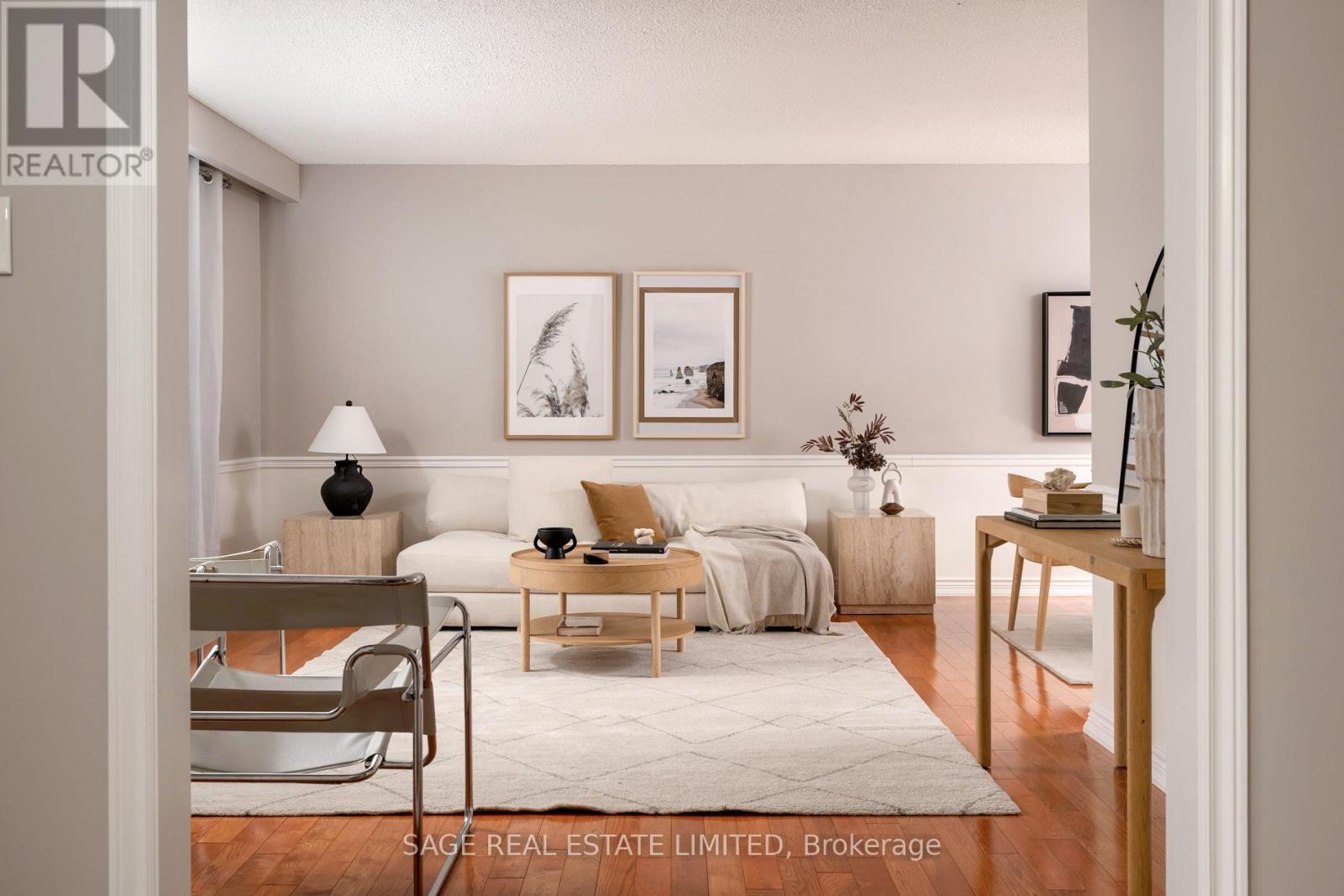22 Liberty Street
Hamilton, Ontario
Welcome to this charming 3-bedroom, 1.5-bath semi-detached home in Hamilton's prestigious Corktown neighborhood. Blending historic character with an artistic sophisticated feel, this home features bright and airy living space with functionality. Enjoy a walkable lifestyle just steps from vibrant cafes, galleries, parks, and transit. This home features Trillium award winning gardens on an oversized deep lot. Perfect for those seeking a blend of urban convenience and old world charm (id:60365)
16 Froggy Drive
Thorold, Ontario
Welcome to this beautifully maintained 4-bedroom, 3-bathroom detached home in a family friendly neighborhood just minutes from Hwy 406, Brock University, and Niagara College. This move-in-ready, carpet-free home features an open-concept great room, modern eat-in kitchen with stainless steel appliances and centre island, upper-level laundry, and a spacious primary suite with walk-in closet and ensuite. With a private drive, built-in garage, and proximity to shopping and amenities, its the perfect space for families, first-time buyers,orinvestors. (id:60365)
320 Meynell Road
Ottawa, Ontario
This is a 3 bedroom+large LOFT home on a CORNER LOT with wrap around porch. MAIN LEVEL DEN makes for a convenient office space. Great room with easy maintenance laminate flooring. Classic white cabinetry in the kitchen with quartz countertops and an island with breakfast bar. Spacious eating area in the kitchen with patio doors leading to the backyard. Upstairs you have a spacious primary bedroom, walking closet, and an ensuite with double sinks. Large LOFT can be converted to a 4th bedroom or second family room for the kids. Upgraded hardwood staircase. Basement is awaiting your finishes and offers lots of storage space. Family friendly area close to shopping and parks. Area is continuing to expand-buy now! Home shows very well!, Flooring: Hardwood, Flooring: Laminate, Flooring: Carpet Wall To Wall (id:60365)
122 - 110 Fergus Avenue
Kitchener, Ontario
Stylish Hush Flats Building, Open Concept Layout Featuring 9Ft Ceilings, Stainless Steel App., Granite Countertops And Kitchen Upgrades, Located Near Shopping, Dining, Expressways ,Public Transit ,Walking Trails And Parks. This Gorgeous And Upgraded 1 bedroom Open Concept Condo is Perfect For First-Time Buyer or Investors. Features Include Upgraded Kitchen Cabinets With Quartz Countertops, Luxury Kitchen Backsplash, Vinyl plank flooring, Stainless Steel Appliances & Ensuite laundry. Do Not Miss Out On This Beautiful Unit. Book Your Viewings Today! (id:60365)
111 Seeley Avenue
Southgate, Ontario
Entire Property For Rent!!! Welcome To 111 Seeley. Enter Into This Open & Spacious Home With 9 Feet Ceilings. Bright Kitchen With Granite Countertops. upgraded Cabinetry & Stainless Steel Appliances. Open Concept Living Room With Additional Space In The Family Room. 4 Large Bedrooms With Walk In Closets. 3 Washrooms, & Laundry Located In Unfinished Basement. (id:60365)
5171 Mcglashan Crescent
Niagara Falls, Ontario
Welcome to 5171 McGlashan Crescent, a nicely updated 2-bedroom detached bungalow located in a highly desirable Neighbourhood of Niagara Falls. This home is within walking distance to the Niagara River, Clifton Hill tourist area, the Casino, restaurants, hotels, parks, trails, schools, and the GO Station, while also providing easy access to major highways. The main floor features a bright kitchen, pot lights throughout, main floor laundry, and a carpet-free layout for modern comfort and easy maintenance. A separate side entrance leads to the finished basement, offering flexibility for extended living or rental potential. Sitting on a 60 X 75 ft wide fully fenced lot, the property offers a private backyard, plenty of parking for up to 6 vehicles, and a detached garage with a new metal roof (2020). Recent updates include an Energy Star roof on the home (2020), and a furnace and A/C (2016), giving peace of mind for years to come. Additionally, the garage is roughed in for a future garden suite, with hydro and sewage connections already in place, creating an excellent investment opportunity. Whether you are looking for a comfortable home or a high-potential income property, this turnkey bungalow checks all the boxes in the heart of Niagara Falls. (id:60365)
41 Douglas Crescent
Erin, Ontario
Dreamy Douglas! Families, meet your next home: 41 Douglas is a wonderfully updated detached side-split on one of Hillsburghs most coveted streets with a rare and private pie-shaped lot. The inside is practical and loveable with 3 well-sized bedrooms, distinct living spaces for the entire family, and a lower level retreat with a recreation room, additional bedroom/home office and full bathroom. ***** The outside is the true treat. Its 70 feet frontage widens to 190 feet in the back, filled with trees and clothed in privacy. Plenty of space to live, live and host, perfectly made for family gatherings, BBQs, or quiet mornings surrounded by nature. ***** All of this in Hillsburgh, part of the charming Town of Erin. A tight-knit, welcoming community where history meets modern convenience: local shops, cafes, and the historic Elora-Cataract Trailway are just minutes away. ***** 41 Douglas is private, spacious, and ready for your next chapter. Come get it! (id:60365)
70 Barn Owl Way
Norfolk, Ontario
Can be finished and move in ready for November 1st (id:60365)
104 - 275 Larch Street
Waterloo, Ontario
, 2 Bedroom/1 Bath Apartment Available For Lease Immediately!! Spacious Open Concept, Walking Distance To Waterloo, Wilfred Laurier University & Conestoga College.This is an unbeatable location for students or professionals-just a short walk to Wilfrid Laurier University and within easy reach of the University of Waterloo, shops, restaurants, transit and all the essentials. (id:60365)
1148 Wigle Avenue
Windsor, Ontario
The beautifully renovated main floor of an all-brick home located just a 10-minute walk from the University of Windsor. This bright and spacious unit features three bedrooms, each with a ceiling fan, a fully updated 4-piece bathroom with a stylish double sink vanity, and a modern kitchen with custom navy-blue cabinets, quartz countertops, and stainless steel appliances. The open living area offers a comfortable space to relax, and the entire unit has been freshly painted. Additional highlights include new windows, a new roof, and in-unit laundry for added convenience. Situated in a quiet, family-friendly neighborhood, this home is close to public transit, shopping, restaurants, schools, pharmacies, and more. Ideal for students, professionals, or small families seeking a well-maintained, move-in-ready rental. Tenant pays 80% utility. (id:60365)
Lot 20 Axe Lake Road
Mcmurrich/monteith, Ontario
Vacant land on Axe Lake Rd being sold via Power of Sale. Featuring 1,876 feet of frontage along Axe Lake Rd, this 22-acre, irregularly shaped lot is zoned residential and is perfect for the discerning builder. Surrounded by 100s of acres of greenery and countless bodies of water, this blank canvas can be the home of your future cottage! Bound by Hwy 400 to the west, District Rd 518 to the north, District Rd 2 to the east, and Hwy 141 to the south. **EXTRAS** No services/utilities on site. Property is being sold via Power of Sale (id:60365)
925 Queensdale Avenue
Hamilton, Ontario
Free Standing Prime commercial space available for lease .This is a rare Opportunity To lease 100' +145' Feet 14500 square feet Lot & almost 600 Sq feet office space with Bathroom in a Prime Area of Hamilton Very Busy corner * High Walking Score *High exposure * C2 Neighbourhood Commercial Zoning* Allows for plenty of commercial uses. *Full list of permitted uses attached* This Versatile best option for for Automotive Business!Establish or Expand your Automotive Business in a High-Visibility location with all the space you need to succeed! Lot used as a Car Lot for the past . Great Signage/Exposure. (Net Lease 6500.00 +TMI) Tenants Has To Pay All Utilities & TMI. This is a rare Opportunity To lease approximately 14500 sq,ft, 100' +145' lot with almost 600 sq,ft office space. (id:60365)





