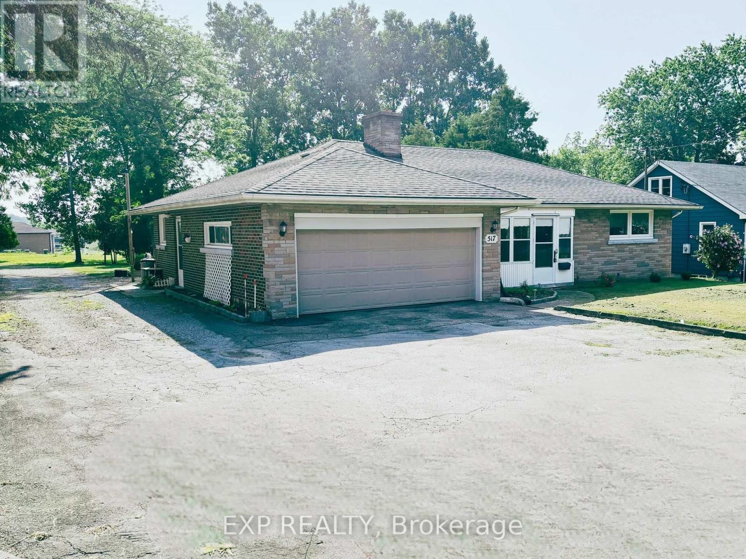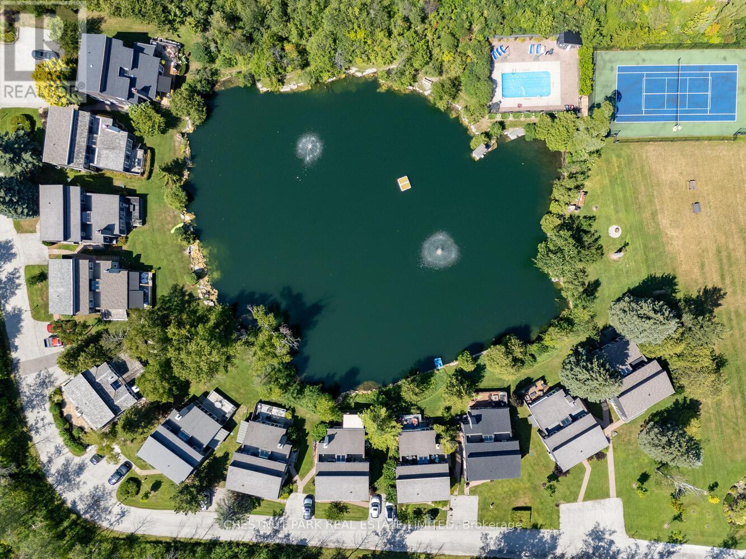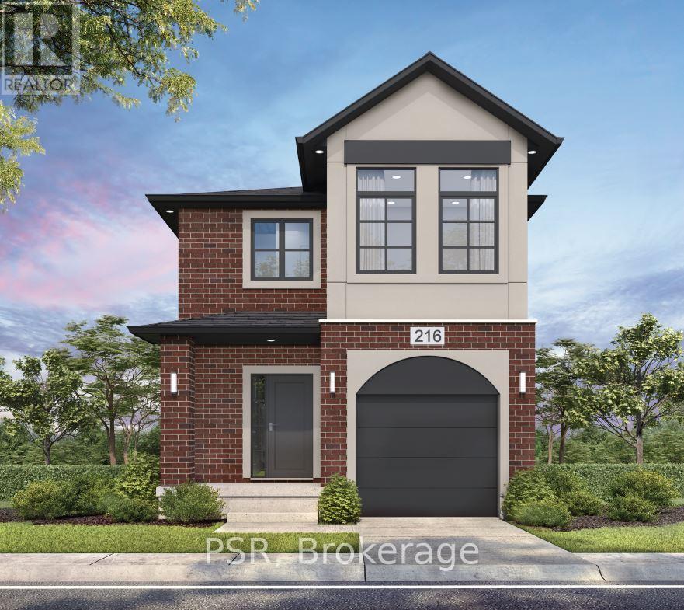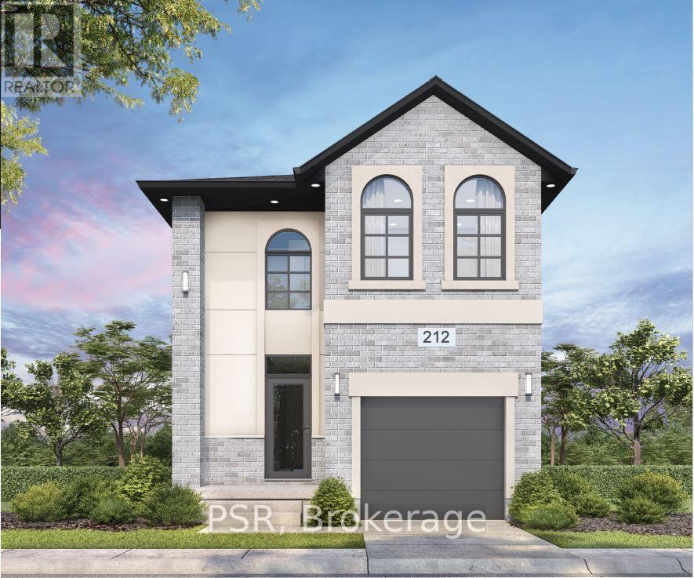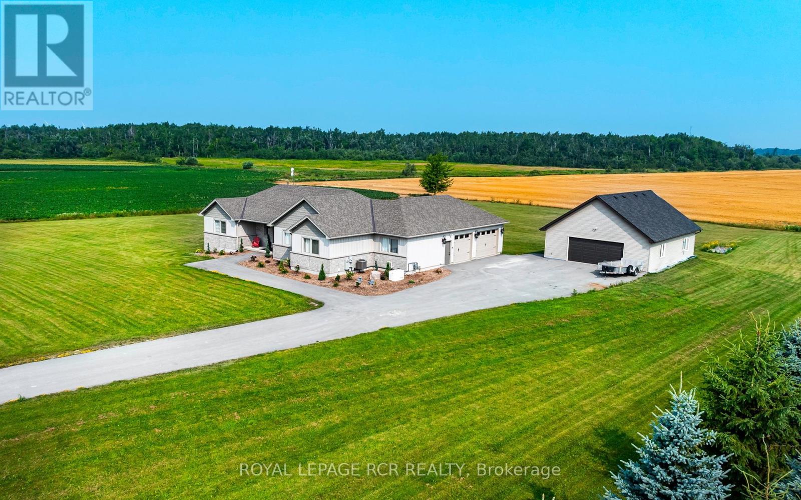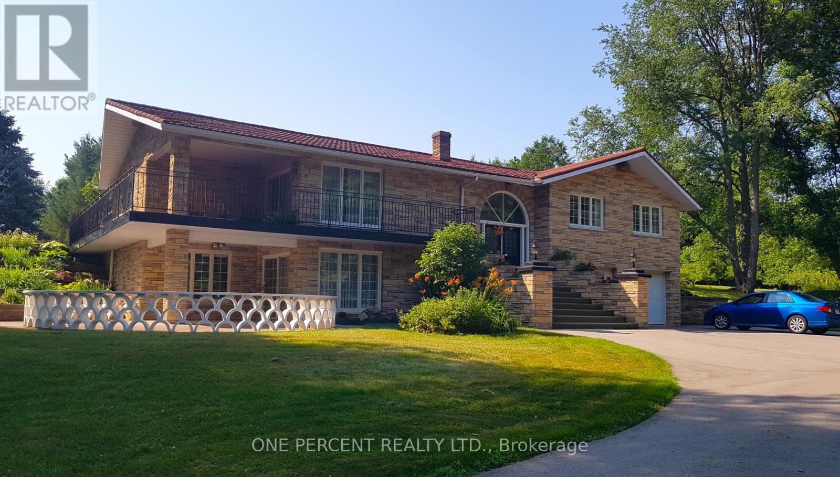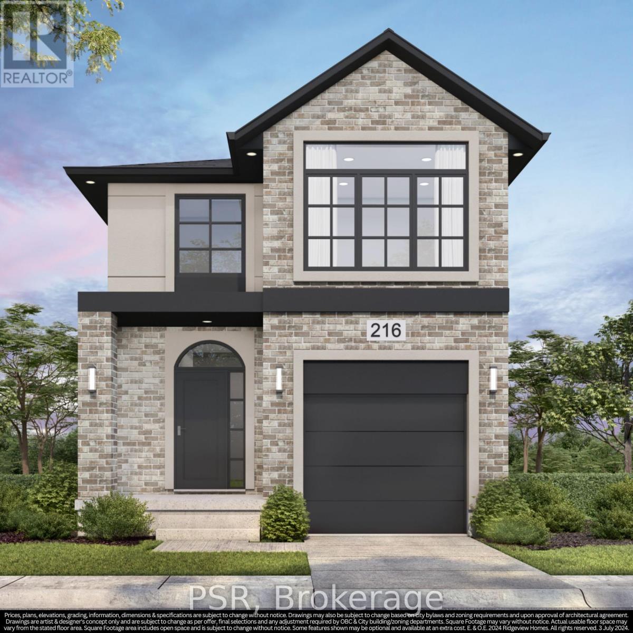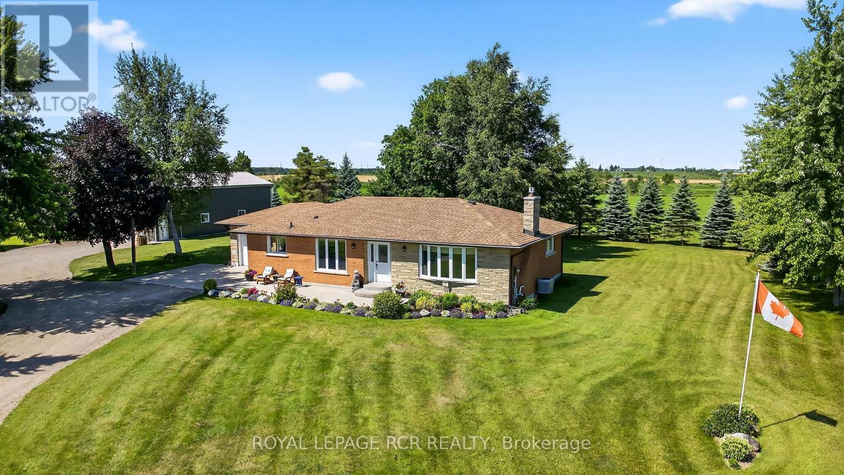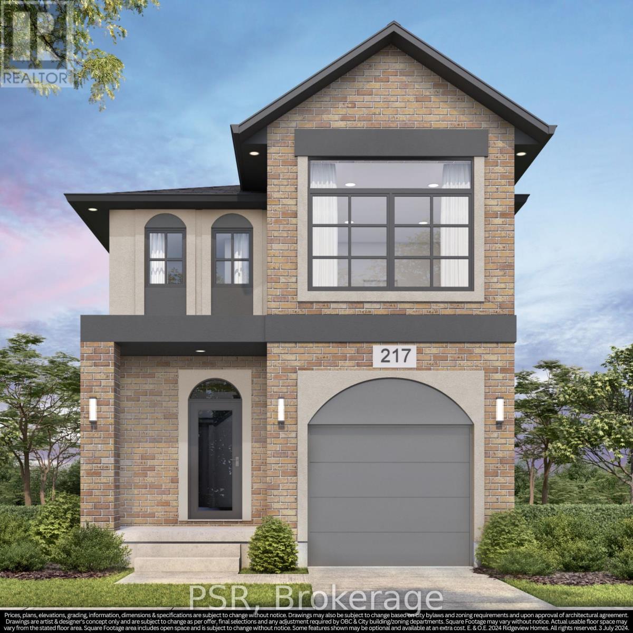517 Norfolk Street S
Norfolk, Ontario
Welcome to 517 Norfolk St. S., a timeless property with a rich story and rare craftsmanship you can feel from the moment you arrive. Built in 1957 by Mr. Thomas Leslie, a skilled builder who constructed the home with exceptional care for his own family. This charming ranch-style bungalow sits on about an acre of beautifully landscaped land surrounded by mature trees and sweeping green space. Thoughtfully and lovingly maintained over the years, this home has had only three owners. Today, it seamlessly blends original character with meaningful updates. Inside, you'll find five spacious rooms, a grand living room with oversized picture windows, a hand-built stone fireplace (no longer functioning) with custom shelving, and warm finishes throughout. A large window fills the dining room with natural light, while the kitchen offers retro charm and practicality with a built-in pantry, double sink and windows overlooking the backyard. The basement is an entertainer's dream, with a large recreation room, built-in snack bar, workshop, and indirect lighting for cozy evenings. The newer windows and roof (replaced within the last 10 years), and a professionally upgraded septic system (1996), offer peace of mind. What sets this home apart? The impressive newly-built detached garage. Ideal for hobbyists or small business owners. Offers ample workspace, storage, and versatility. Add in the original two-car garage, large round drive, and youre ready for anything. (id:60365)
9 - 116 Hidden Lake Road
Blue Mountains, Ontario
Nestled on 5 serene acres, Hidden Lake offers a tranquil and friendly community centred around a stunning private 1-acre lake. Beyond the swimmable, trout filled lake, enjoy resort style amenities shared with fellow homeowners: a sun-drenched outdoor pool, tennis/pickleball court, trampoline for the kids, fire pit, and a sprawling field perfect for soccer or frisbee. A private gate connects you directly to the Georgian Trail - ideal for biking, hiking, x-country skiing, with a short stroll to beautiful Georgian Bay. Home #9 is an entertainer's dream - with 4 bed/4 baths, almost 3,000 sq ft of living space plus 400 sq ft of outdoor decks. Step in through the welcoming foyer to a spectacular view of the hidden lake through the open concept main floor. A large kitchen with breakfast bar & dining area flows seamlessly into the living room and out to the deck, perfect for gatherings. $100k spent on newly renovated bathrooms, sleek kitchen counters, skylight, pot lights, door hardware, Envirotech roof, new furnace & central air make this home modern & comfortable. Highlights - main floor large private bedroom or office, 2 newly rebuilt & waterproofed decks off the 2nd floor bedrooms, a retractable motorized awning on the back deck & Level 2 electric car charge outlet in one of the two private driveways beside the home. Waterproofed finished basement with 3-piece washroom, guest bedroom, games & media room, laundry & storage. As a common elements condo, homeowners share costs for the grounds & amenities, making this an amazing opportunity for all-season turn-key living. Evening cocktails overlooking the pond, morning pickleball tournaments followed by cannonballs off the diving tower, biking the Georgian Trail into Blue Mountain Resort or the town of Thornbury - your resort life has never been better! Minutes to ski hills, beaches, golf courses, hiking trails, and more. Life Peaks Here! (id:60365)
707412 County Rd 21 Road
Mulmur, Ontario
Nestled in the heart of Mulmur's rolling hills, this custom-built True North Log Home is a rare find. Set on just under 17 acres of beautifully landscaped grounds, this property offers expansive, postcard-worthy views of the Mulmur countryside from every angle. The setting is serene and private, with multiple trails perfect for hiking, snowshoeing, snowmobiling, or simply enjoying the great outdoors. Wander through peaceful forests, past several ponds, and soak in the beauty of this exceptional natural environment.Inside, the home is equally impressive. The custom-upgraded kitchen is the heart of the home, perfect for entertaining or cozy family dinners. The family room features floor-to-ceiling windows, bathing the space in natural light and offering uninterrupted views of the picturesque landscape. With five bedrooms, including a main-floor primary suite, and a fully finished walkout basement with its own bedroom and bathroom, there is room for everyone to enjoy. Additional features include ample parking, a flat area ideal for a sports court, and a heated workshop with hydro perfect for hobbyists or storage.Located just minutes from Creemore, with its charming shops and cafes, and close to all the outdoor adventures Mulmur is known for hiking, biking, and Mansfield Ski Hill are all nearby. And when the day winds down, you're just a quick hop, skip, and jump to the famous Burger Bus for a well-earned treat. Whether you're looking for a full-time residence or a weekend escape, this property offers a rare blend of rustic charm, modern comfort, and unbeatable location. (id:60365)
Lot 50 Rivergreen Crescent
Cambridge, Ontario
OPEN HOUSE: Saturday & Sunday, 1:00 PM - 5:00 PM at the model home / sales office located at 19 Rivergreen Cr., Cambridge. Welcome to The Brant by Ridgeview Homes, a thoughtfully designed 3-bedroom, 2.5-bathroom home located in the family-friendly Westwood Village community. With its charming exterior and single-car garage, this home offers a perfect blend of comfort and everyday functionality. Inside, you'll find an open and airy main floor with 9-foot ceilings and a carpet-free layout, making it both spacious and easy to maintain. The kitchen is designed for every day living - complete with quartz countertops, an extended bar top for casual meals, and 36 upper cabinets to keep everything organized and within reach. Upstairs, the primary. bedroom provides a quiet retreat with a beautifully finished ensuite featuring a glass walk-in shower. The convenience of upstairs laundry adds to the home's thoughtful design. Downstairs, the unfinished basement is ready for your personal touch, already equipped with a 3-piece rough-in, cold room, and sump pump. Set within walking distance to new parks and a to-be-built neighbourhood plaza, and just minutes from downtown Galt, the 401, Kitchener, and Conestoga College, The Brant offers a wonderful place to call home. Large, premium lots, backing onto walking trails available. (id:60365)
Lot 49 Rivergreen Crescent
Cambridge, Ontario
OPEN HOUSE: Saturday & Sunday, 1:00 PM - 5:00 PM at the model home / sales office located at 19 Rivergreen Cr., Cambridge. Meet The Beasley by Ridgeview Homes - a chic 3-bedroom, 2.5-bath home in the heart of Westwood Village, where fresh design and everyday function come together. With its modern exterior, this home is made to impress from the outside in. Step into a bright, open concept main floor with soaring 9-ft ceilings and a sleek, carpet-free layout. The kitchen? Total goals- quartz countertops, an extended bar top for casual hangouts, and 36" uppers to keep everything stylishly organized. Upstairs, your primary suite is a vibe. Think walk-in closet and a spa-like ensuite with a glass walk-in shower perfect for winding down. Two extra bedrooms-mean more space for a home office, guest room, or whatever fits your lifestyle. And yes, laundry is on the second floor, because convenience is key. The basement's a blank canvas, with a 3 piece rough-in and ready for your future plans whether it's a home gym, media room, or that dream home bar. All of this, just steps from parks, shops, and close to downtown Galt, the 401, Kitchener, and Conestoga College. The Beasley isn't just a home it's your next-level lifestyle. Premium walk-out lots, backing onto walking trails available! (id:60365)
485201 30th Side Road
Amaranth, Ontario
Country Charm Meets Modern Convenience on 2.5 Acres! This beautifully maintained 3+2 bedroom bungalow offers the perfect blend of space, functionality, and income potential. Nestled on a private 2.5-acre lot, this home features a fully finished walk-out basement with second kitchen, ideal for multi-generational living or in-law suite use.The main level boasts a bright open-concept layout with vaulted ceilings, a stone gas fireplace, and custom kitchen with center island and gas range. The spacious primary suite includes a walk-in closet with organizer and a luxurious 5-piece ensuite with soaker tub, glass shower, and double vanity. Two additional bedrooms, a formal dining room, 4-piece bath, and main-floor laundry/mudroom with inside access to the heated and insulated 2.5-car garage complete the level.The finished lower level offers a large rec room, two bedrooms, full bath, second kitchen with new appliances, and two storage rooms. Separate entrance from the garage adds privacy and flexibility for extended family or rental income.Outdoors, enjoy stunning sunrise and sunset views, a firepit area, and plenty of space for hobbies or entertaining. A paved drive leads to a 1,200 sq ft detached heated and insulated shop with room for 4+ vehicles or workshop use.Additional features: Natural gas, Rogers Fibe internet, Generac hookup. Just minutes to town amenities including groceries, schools, and shopping.A rare offering that combines rural peace with everyday convenience - don't miss it! (id:60365)
266132 Maple Dell Road
Norwich, Ontario
This stunning 23-acre retreat is located outside the Metropolitan Census Area and is open to non-Canadian buyers. A private oasis overlooking a winding river, framed by natural and landscaped gardens, offers year-round resort-style living. Enjoy breathtaking views from every window and relax by the 20x40 ft in-ground pool with an expansive deck ideal for entertaining or unwinding.This solid, custom-built stone home is set into a gentle slope, with all rooms above grade. The open-concept living room walks out to a large wrap-around balcony, perfect for hosting or enjoying quiet mornings. The dining room features character-rich details and opens to a three-season arboretum. The spacious eat-in kitchen boasts new appliances, solid oak cabinetry, and generous counter space, with direct access to outdoor dining in your botanical garden. A full bathroom with double sinks, a well-placed laundry room with new appliances, and ample storage, wall-to-wall closets in all bedrooms, plus a walk-in closet in the primary bedroom, provide everyday convenience. The lower-level family room with a stone fireplace walks out to a covered patio with peaceful wildlife views. Additional rooms and a second full bath offer space for guests, hobbies, or office needs. A cold room, vegetable garden, fruit trees, and vineyard complete the picture. Two large outbuildings are ideal for car enthusiasts, woodworkers, welders, hobbyists, or those wanting to keep livestock supported by the expansive acreage leading to an upper driveway. This tranquil, private paradise is truly one of a kind. If you're seeking absolute privacy in a resort-like setting, this is your opportunity. (id:60365)
Lot 14 Rivergreen Crescent
Cambridge, Ontario
OPEN HOUSE: Saturday & Sunday, 1:00 PM - 5:00 PM at the model home / sales office located at 19 Rivergreen Cr., Cambridge. Discover The Preston by Ridgeview Homes a thoughtfully crafted 3-bedroom, 2.5-bathroom home situated in the desirable Westwood Village community. This home showcases enhanced exterior elevations and a single-car garage, delivering impressive curb appeal with a blend of modern design and everyday practicality. Step inside to a bright, open-concept main floor with soaring 9-foot ceilings and a carpet-free layout. The kitchen is a true centrepiece, featuring sleek quartz countertops, an extended bar top ideal for casual dining, and 36 upper cabinets providing ample storage and style. Upstairs, the spacious primary suite serves as a peaceful escape, complete with a luxurious ensuite that boasts a tiled glass walk-in shower. The unfinished basement presents endless possibilities, complete with a 3-piece rough-in, cold room, and sump pumpready for you to customize to your future needs. Ideally located within walking distance to new parks and a neighbourhood plaza, with easy access to downtown Galt, Highway 401, Kitchener, and Conestoga College, this home combines modern living with unbeatable convenience. (id:60365)
106 Bushmill Circle
Hamilton, Ontario
OPEN HOUSE THIS SATURDAY SEPTEMBER 13 FROM 2- 4 PM!! Welcome to 106 Bushmill, beautifully updated from top to bottom, located on the most coveted street in the desirable Antrim Glen Adult Community. Impeccably maintained home, offering ample main level living space and a professionally finished basement. This bright and open bungalow has gorgeous hand-scraped oak floors. The living and dining rooms flow seamlessly together, perfect for family gatherings. The updated kitchen is stunning with quartz counters, including a quartz waterfall island with seating, custom cabinetry, quality appliances and a view of your award winning gardens. The cozy family room overlooks the backyard and has a walk out to your very private composite deck with screened in gazebo and stone patio. The landscaping and gardens are breathtaking, the proud recipient of several awards! The curb appeal is 10+ with your charming front porch and cascading water-feature. An in-ground sprinkler system provides carefree maintenance. Back inside, the main level offers two spacious bedrooms, including a primary retreat with walk-in closet, and two full bathrooms including a dreamy soaker tub. The updated glass railing leads you to the finished basement, featuring new carpet, two large bedrooms, a recreation room, two piece bathroom (with space for a shower) and a utility room with lots of storage. The home has been freshly painted in neutral designer decor. Custom window coverings adorn the windows. Attached garage with access through the main floor laundry room as well as to the backyard. Antrim Glen is conveniently located between Waterdown, Cambridge and Guelph. Offering a vibrant lifestyle community with heated salt water pool, sauna, BBQ area, a lounge and kitchen for large gatherings, billiards, shuffleboard, library, craft room, horseshoes, private vegetable garden plots, and wooded walking trails. Move in ready, all you need to do is unpack, relax and enjoy! (id:60365)
173122 County Road 25 Road
East Luther Grand Valley, Ontario
A Beautiful Bungalow & Large Workshop sitting on a Mature Lot of 1.14 Acres. This home has 2 + 1 BR & 2 WR with many upgrades. Front concrete patio leads to entrance of the home. LR with rich hardwood floors, Gas fireplace & large Bow window allowing all Natural sunlight in. The fabulous Kitchen was renovated in (2024) & features Quartz countertops, Backsplash, Double sinks, Vinyl floors, Pot lights, under Cabinet lighting and plenty of Pot drawers. Enjoy sitting at the Centre island chatting with friends while admiring the sunlight & smelling the aroma of the dishes being cooked. The family room has rich hardwood floors and a Garden Door out to the deck (2014) with a hot tub (2023) & Natural Gas BBQ. The Bedrooms are very spacious & bright with hardwood flooring which is also in hallway. The main 4 pce. Washroom was renovated in (2011) with double sinks. Lower level was renovated in (2020) and features a generous sized Rec. Room with vinyl flooring. 3rd Bedroom has vinyl flooring. Large office/playroom with broadloom & W/I closet. A convenient 2 pce W/R (2020) with separate laundry area & large utility rm/storage. Sump pump battery back up 48 hrs. The Workshop 25x48' FT (2012) and 14' FT high new shop door (2022) with cement floor, hydro (20 amp in shop), (200 amp in home). water tap and air compressor. Single car garage attached to home with plenty of parking. Roof (2016), Hardwood flrs. (2012), Water pump (2024), Furnace (2019) A/C (2020), W/S(2017), Gutter Guard (2024). (id:60365)
Lot 13 Rivergreen Crescent
Cambridge, Ontario
OPEN HOUSE: Saturday & Sunday, 1:00 PM - 5:00 PM at the model home / sales office located at 19 Rivergreen Cr., Cambridge. Introducing The William by Ridgeview Homes, a thoughtfully designed 3-bedroom, 2.5-bathroom residence located in the sought-after Westwood Village community. This home features a single-car garage and enhanced exterior elevations that offer impressive curb appeal. Inside, the main floor boasts 9-foot ceilings and a carpet-free layout, highlighted by a modern kitchen with quartz countertops, extended bar top, and 36" upper cabinets for added storage. Upstairs, the primary suite is a true retreat, complete with a stunning ensuite featuring a glass walk-in shower. Ideally situated within walking distance of new parks and a neighbourhood plaza, this home also offers easy access to downtown Galt, Highway 401, Kitchener, and Conestoga College-making it a perfect blend of style, comfort, and convenience. (id:60365)
93 Bedell Drive
Mapleton, Ontario
Downsize without compromise in this newly built, beautifully appointed bungalow by Duimering Homes. Located at the end of Bedell Drive in Drayton, this home is the perfect blend of luxury, comfort, and low maintenance living. Step inside to find open concept living, and stylish finishes throughout. The gourmet kitchen features quartz counters, custom cabinetry, and a full stainless steel appliance package, all flowing seamlessly into the dining and living areas, complete with a cozy electric fireplace. Two spacious bedrooms, including a serene primary suite with walk-in closet and spa inspired ensuite, offer main floor convenience with an elevated touch. The finished basement rec room and additional full bath create the ideal space for guests or hobbies, while the large unfinished areas provide ample storage or future potential. Outside, enjoy the ease of a covered back patio and welcoming front porchperfect for morning coffee or evening sunsets. With curb appeal galore, you'll be proud to welcome family and friends to your new home! Whether you're transitioning to one level living or seeking a simplified lifestyle without sacrificing quality, this thoughtfully designed home checks all the boxes. (id:60365)

