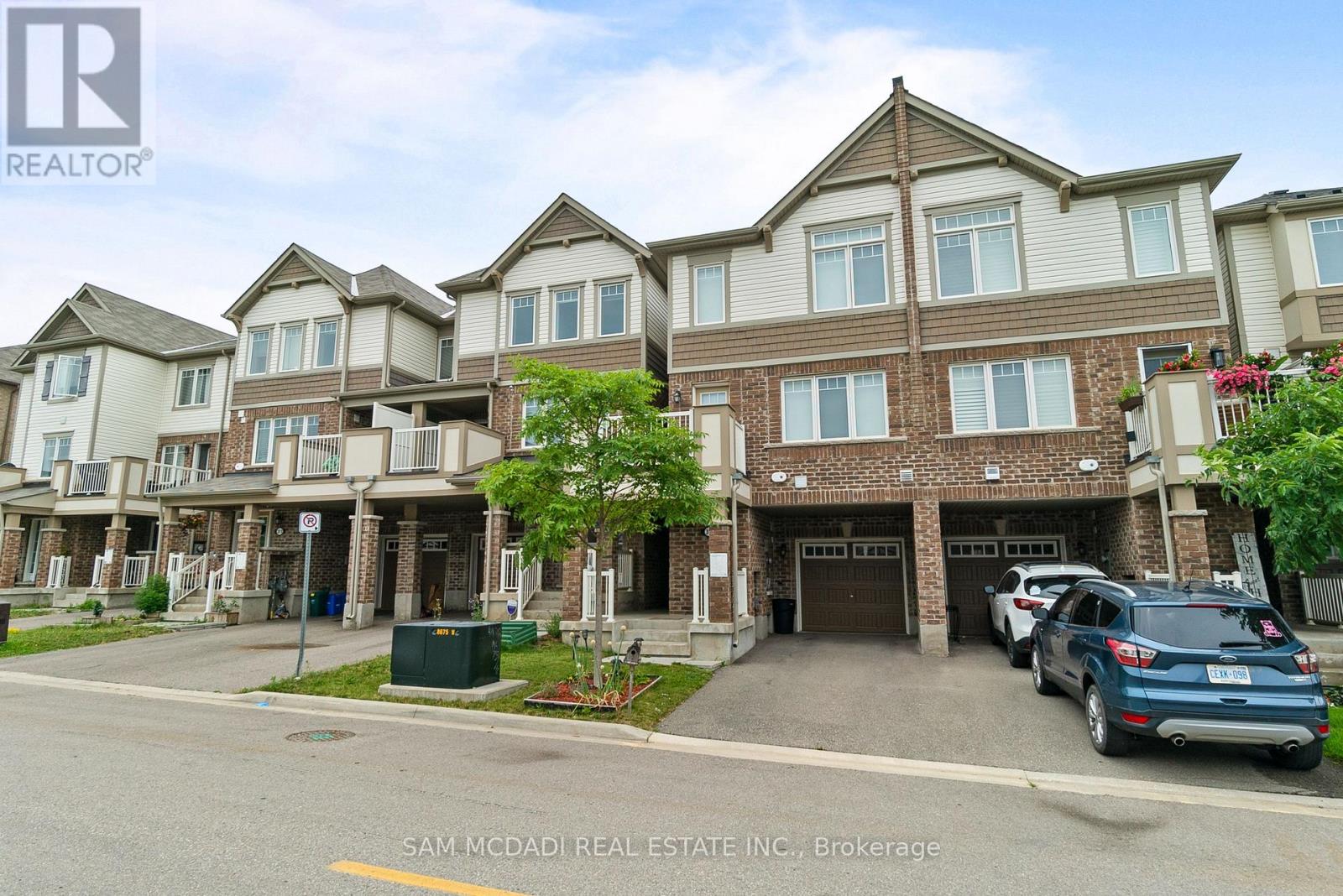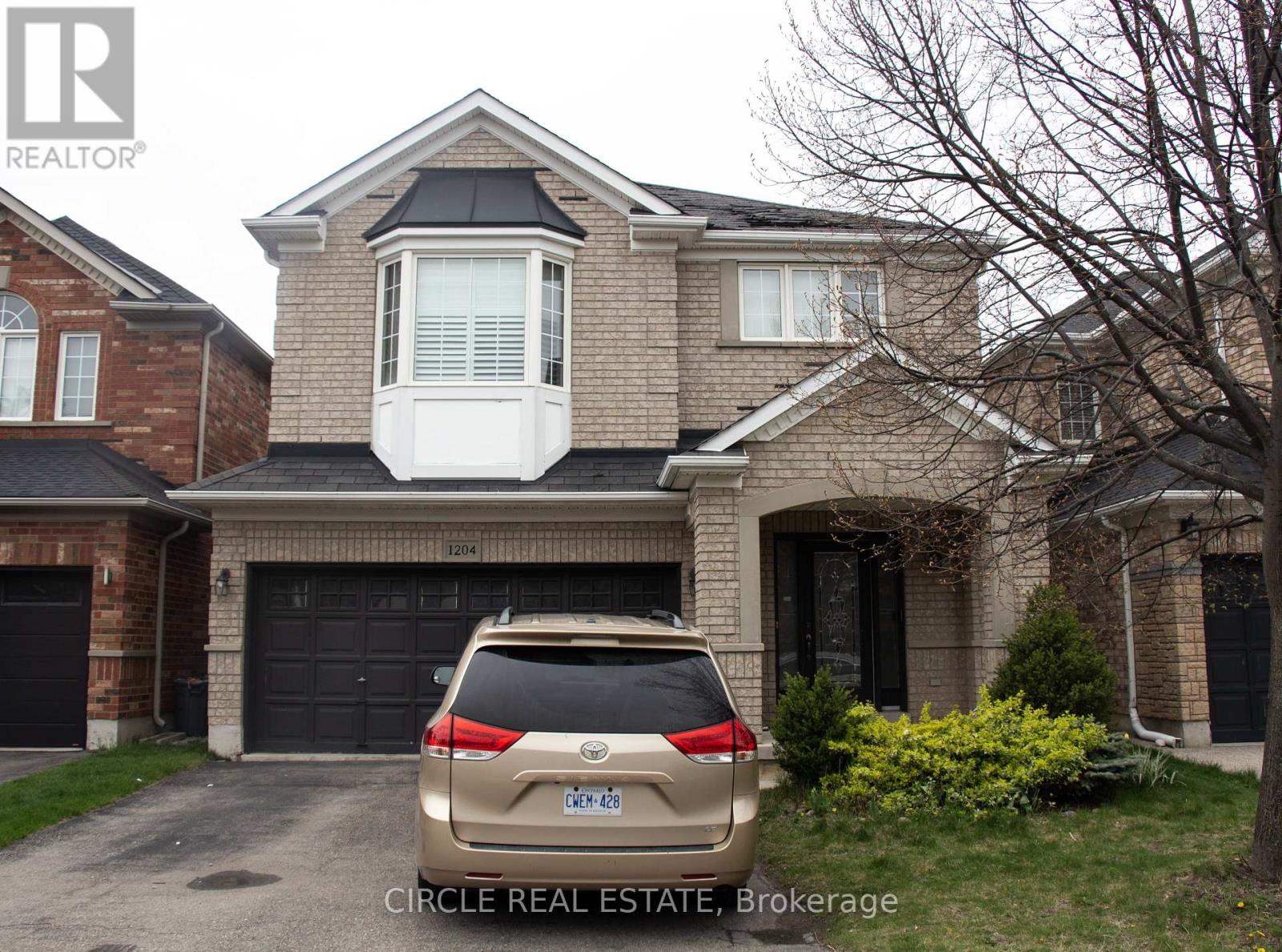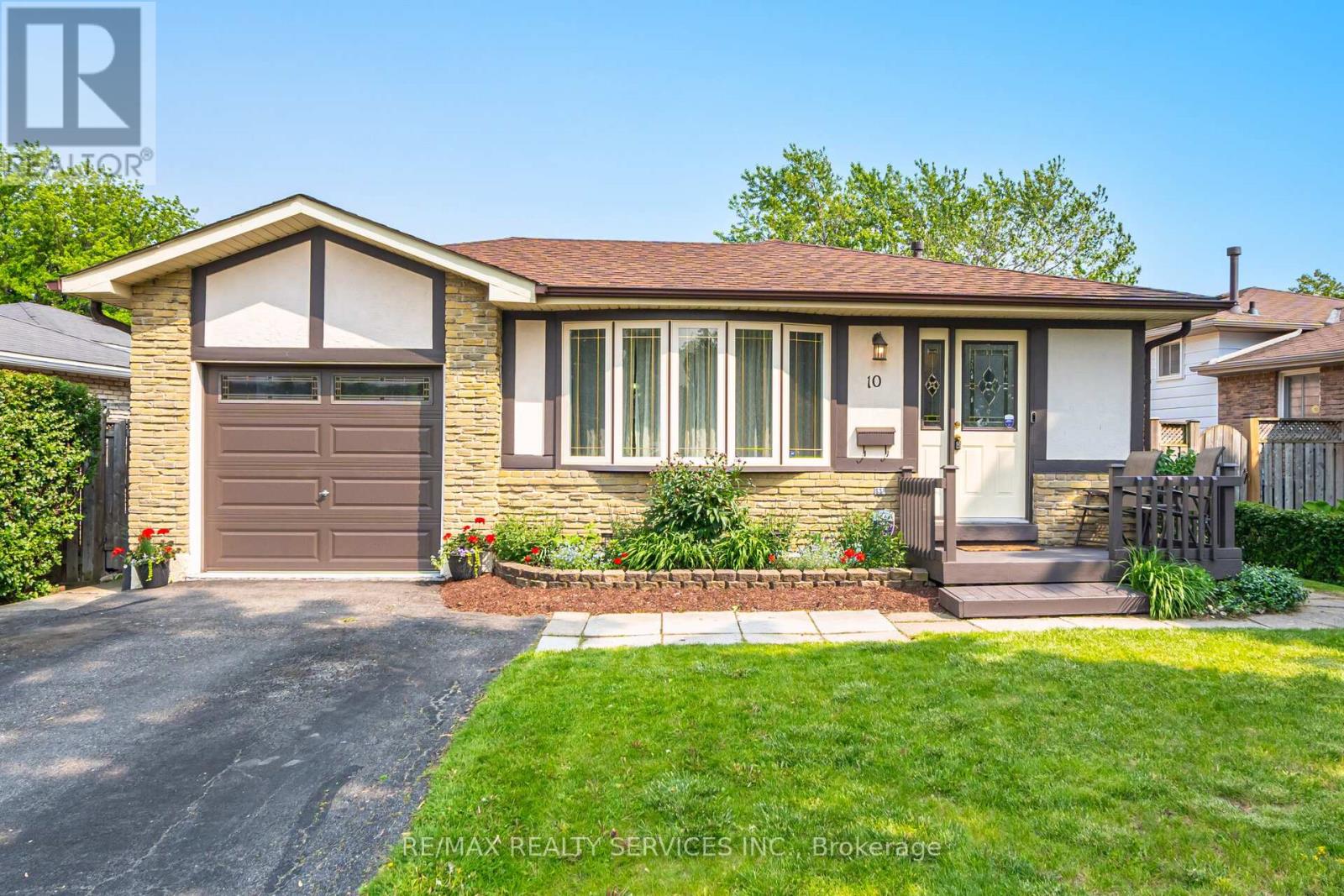173 Kane Avenue
Toronto, Ontario
Fantastic Turn Key, Semi-Detached home on a quiet, family-friendly street in the heart of Keelesdale just steps from good rating schools, parks, transit, and the upcoming Eglinton LRT. Beautifully upgraded and move-in ready, this home offers a bright, spacious layout with new flooring, modern pot lights, fresh paint throughout and brand new basement windows. The sun-filled living and dining area flows into a renovated kitchen featuring quartz countertops, a sleek backsplash, and ample cabinetry for prep and storage.Upstairs offers 3 generous bedrooms and a stylish 4-piece bathroom, perfect for families. The finished basement includes a 4th bedroom, and separate entrance potential ideal for a home office, in-law suite, or future rental income. Enjoy a fully fenced backyard with space to garden, play, or entertain perfect for summer BBQs. Major updates include new roof & furnace (2022). Conveniently located near Stockyards Village, The Junction, and more. This is the turnkey home you 've been waiting for! (id:60365)
23 Highland Drive
Orangeville, Ontario
Stylish and sun-filled, this beautifully updated home offers the perfect blend of comfort, character, and convenience. From the moment you step inside, you'll notice the thoughtful attention to detail throughout. The open-concept main floor is designed for modern living, anchored by a stunning custom kitchen with sleek cabinetry, quartz countertops, and a large island with seating - ideal for everything from quick breakfasts to holiday baking marathons. Ample storage and sleek black fixtures elevate both form and function, while the adjacent living area creates a warm, welcoming hub with a gas fireplace and oversized windows, letting in plenty of natural light. The main level flows effortlessly for entertaining and everyday life, with a convenient front entry nook, built-in shelving, and durable vinyl plank flooring throughout. Whether you're hosting friends or enjoying a quiet night in, this home makes it all feel easy. Upstairs offers three bedrooms serviced by a four piece bath while the fully finished basement brings even more living space with a cozy rec room featuring another fireplace, built-in shelving for your book or toy collection, and a fantastic flex area with a workstation and custom storage. A beautifully designed laundry room, complete with full-size machines, cabinetry, and ample counter space, adds both charm and practicality. The lower level is rounded out with a two piece bath and an absolutely massive crawl space. Step outside to the fantastic backyard with a large deck for entertaining and dining and a designated play zone with a play structure, making this outdoor space ready for summer fun and year-round memories. Located on a quiet street in a mature neighbourhood, this home is close to schools, parks, and all of Orangeville's amenities. With stylish updates, functional spaces, and a welcoming vibe throughout, 23 Highland is more than just a house - it's a place to call home. (id:60365)
91 Kingsmere Crescent
New Tecumseth, Ontario
This bright and spacious end-unit townhouse offers a functional open-concept layout, ideal for first-time buyers, growing families, or downsizers. The main floor features a large primary bedroom with walk-in closet and ensuite, 9-ft ceiling on main floor, a modern kitchen with plenty of storage, comfortable living and dining areas, a home office, and main floor laundry with direct garage access. Upstairs includes two additional bedrooms and a full bathroom -perfect for kids, guests, or extended family. Located in a family-friendly neighbourhood, steps to schools, parks, and the rec centre, and just minutes to the highway - this home offers comfort and convenience. (id:60365)
202 - 1600 Keele Street
Toronto, Ontario
Beautiful & Bright 2-Bedroom Unit A Rare Find!Don't miss this fantastic opportunity to own a stunning home in the city! This one-of-a-kind 2-bedroom unit is filled with natural light and boasts a spacious, well-designed layout. Enjoy the large balcony perfect for relaxing or entertaining guests. Includes above-ground parking for added convenience. Located just steps from the TTC, shopping, and restaurants. Unit is professionally staged come see the potential! (id:60365)
5826 Raftsman Cove
Mississauga, Ontario
Well Maintained, Beautiful 3 Bed 4 bath Semi-detached home in Prestigious Churchill Meadows. Over 1800 Sqft above ground. 3 car parking, Open concept layout, Engineered Hardwood, No Carpet, Quartz Counter. Good Size Bedrooms, Master room with 4 Pcs Ensuite washroom and walk-in closet. Laundry on main floor. Basement fully finished with storage & Washroom, Spacious Rec Room. Gorgeous Landscaping In Front & Backyard. Steps To Schools, Library, Plaza, Grocery Stores, Banks, Early Year Centre, Restaurants & Transit Way. Close to Major Highway 401/403/407, Erin Mills Town Center, Credit Valley Hospital, Churchill Meadows Community Centre and Eglinton Mall. Tenant Pays Utilities (hydro &gas &water).Landlord pays hot water tank rental fee(Tenant can save nearly CAD50/month). (id:60365)
315 Murlock Heights
Milton, Ontario
Welcome to 315 Murlock Heights a beautifully maintained 3-bedroom, 3-bathroom freehold townhome nestled in a family-friendly neighborhood in one of Milton's most desirable communities. Offering a blend of comfort and convenience, this sun-filled home features an open-concept layout with stylish finishes, a spacious kitchen with stainless steel appliances, ample cabinetry, and a breakfast bar perfect for casual dining. The main floor offers a bright living and dining area, ideal for entertaining or relaxing with loved ones. Upstairs, the primary bedroom boasts a walk-in closet and a 4-piece ensuite, while two additional well-sized bedrooms provide flexibility for family, guests, or office space. Additional highlights include a main floor powder room, and garage access for added convenience. Step outside to take advantage of nearby parks and green space. Located close to top-rated schools, walking trails, shopping, and all essential amenities. Easy access to public transit and major commuter routes including Hwy 401/407 make this an ideal choice for professionals and families alike. Enjoy the lifestyle of the Ford neighborhood, known for its modern homes, safe streets, and community charm. This move-in-ready home offers an exceptional opportunity to live in comfort while staying connected to everything Milton has to offer. (id:60365)
3854 Foxborough Trail
Mississauga, Ontario
This stunning Semi-Detached Home, nestled in Churchill Meadows is a testament to pride of ownership. Every inch of this Home has been lovingly cared for with quality craftsmanship and timeless style. Offering 3+1 Bedrooms and 4 Bathrooms, the main floor welcomes you with rich Hardwood flooring through out, an open-concept Kitchen/Family Room, with a walkout to an elegant Deck and Backyard Oasis. The Kitchen is both functional and stylish, with granite counters, gas stove, and under-cabinet lighting. The adjoining Family Room features a cozy Gas Fireplace perfect for family gatherings. Upstairs you'll find 3 spacious Bedrooms, including a Primary Suite with walk-in closet and 3-pc Ensuite. A unique Jack and Jill Bathroom connects the second Bedroom to the main Bathroom, ideal for family living. The lower level is fully finished with a cozy Lounge/Office space featuring custom wood paneling, slate flooring, and a private Guest Suite with a 3-pc Bathroom. In addition, there is abundant Storage and a large Laundry Room. Ideal for visitors or multi-generational living. Located minutes from Erin Mills Town Centre, top-rated Schools, Parks and Osprey Marsh Trail. With quick Highway access, this Home is a rare find in a Welcoming Neighbourhood. attention to detail is evident throughout. A must see! (id:60365)
1204 Mcmullen (Basement) Crescent
Milton, Ontario
Newly Renovated Basement Apartment. Beautifully appointed 1 Bedroom, 1 Bathroom basement in the heart of Clarke Neighborhood! This charming unit offers a private entrance, ensuite laundry, a full equipped kitchen, cozy living space and your very own parking spot. Enjoy a peaceful, family-friendly neighborhood and easy access to parks, grocery stores and transit. Don't miss out on this rental opportunity! (id:60365)
10 Gatewood Drive
Brampton, Ontario
Summer time, looking for a well looked after home with an inground pool, large backyard. Features a huge deck. Sunny and perfect for families and entertaining. This Detached backsplit has warm and inviting principle rooms, quality waterproof vinyl flooring May 2025. Basement features a large family room with gas fireplace, three piece bathroom and sliding glass door, walk out to yard. New A/C June 2025. Roof Shingles Sept 2020, Gas Dryer Nov 2024, Dishwasher Nov 2024. Lovely sought after location. (id:60365)
206 - 4235 Confederation Parkway
Mississauga, Ontario
Welcome to Dialogue, a vibrant new rental community in the heart of Mississauga offering future residents a unique blend of modern design, comfort, and convenience. This two-bedroom, two-bathroom suite boasts a spacious layout offering 1073 sq ft of comfortable living space. The modern open-concept kitchen flows seamlessly into the living/dining area, enhanced by a west-facing view that floods the space with natural light and complemented by a balcony for outdoor enjoyment. The primary bedroom includes a walk-in coset and an ensuite bathroom. Additional highlights include vinyl flooring throughout, a kitchen island and a large pantry and plenty of closet space throughout the suite. The building itself boasts outstanding amenities, including state-of-the-art fitness facilities, an outdoor terrace with gardens, lounge seating, and BBQs, pet spa and dog run, theatre, co-working space, kid's playroom, social lounge. Your future home is conveniently situated steps away from Square One Shopping Centre, offering premier shopping, dining, and entertainment. Enjoy easy access to Celebration Square, the Living Arts Centre, Sheridan College, and the City Centre Transit Terminal. Nearby parks, cafes, and major highways (403, 401, QEW) make this a truly connected and vibrant community! (id:60365)
3068 Sandy Acres Avenue
Severn, Ontario
Modern 2-Bedroom Bungalow End-Townhouse for Lease in Serenity Bay! Nestled just steps from the shores of Lake Couchiching. The main floor features an open-concept layout ideal for entertaining, a sleek kitchen with granite countertops and a walkout to the backyard deck.U pstairs, you'll find two bedrooms, including a primary suite complete with a walk-in closet and a luxurious ensuite with a separate tub and glass walk-in shower. Additional highlights includes stainless appliances, attached garage with inside entry. Located just 10 minutes from Orillia and with quick access to Highway 11, this is lakeside living with unbeatable convenience. (id:60365)
564 Hudson Crescent
Midland, Ontario
Experience Luxury lakeside living in this brand new, never-lived-in, furnished end unit townhouse located in the highly coveted Bayport Village community of Midland. Just 90 minutes from Toronto, this sun-filled 4 bedroom, 3-bathroom home offers 1, 777 sq ft of beautifully designed open-concept living space, idea for both everyday comfort and weekend escapes. Set against the stunning backdrop of Georgian Bay, this modern corner unit is steps from the full service Bayport Yachting Centre Marina, offering unparalleled access to boating, trails, and year- round recreation. Inside, large windows flood the home with natural light, while the functional layout, upscale finishes , and spacious bedrooms make it idea for families or those seeking a peaceful retreat. The unfinished basement offers potential for customization to suit your lifestyle needs. This home delivers a rare opportunity to live in one of Ontario's most beautiful waterfront communities. Book your private showing today and start your next chapter by the bay. (id:60365)













