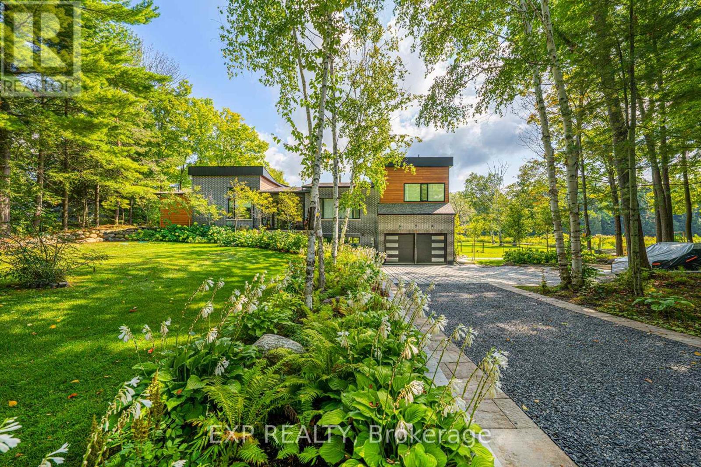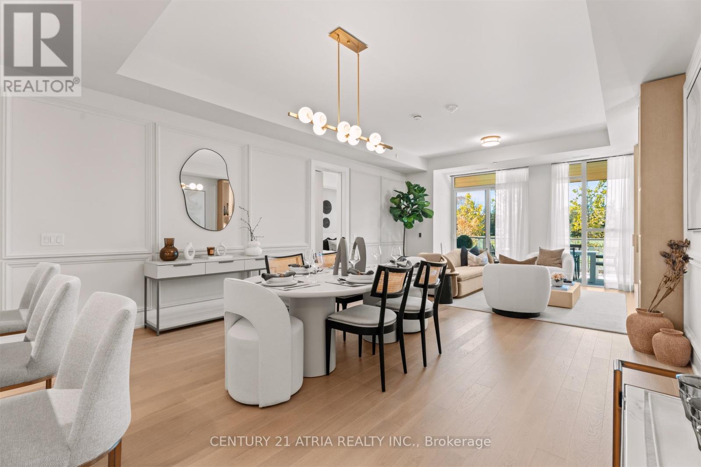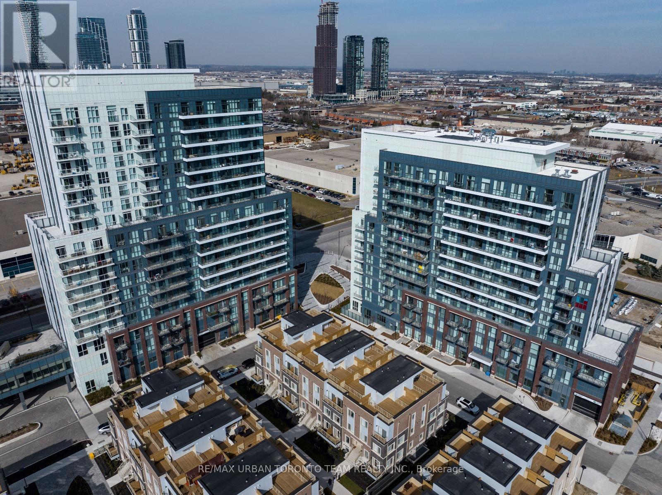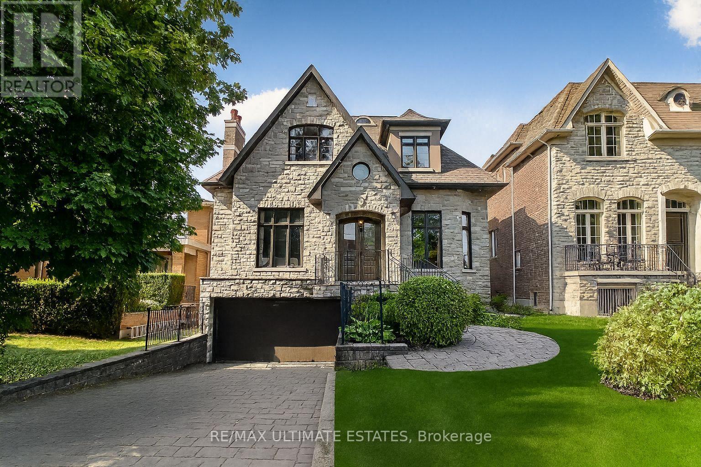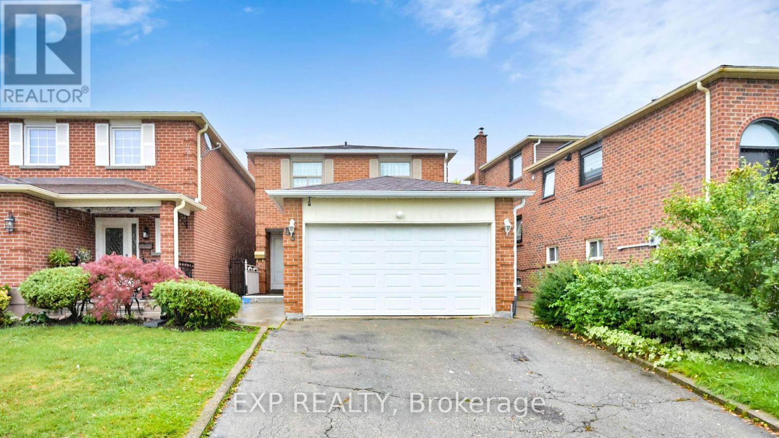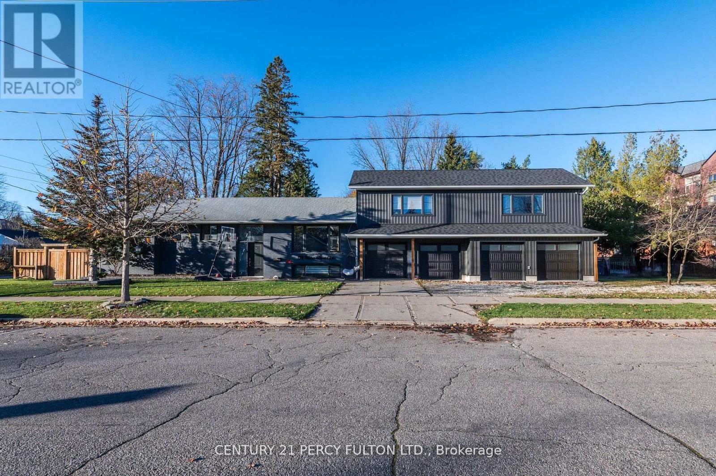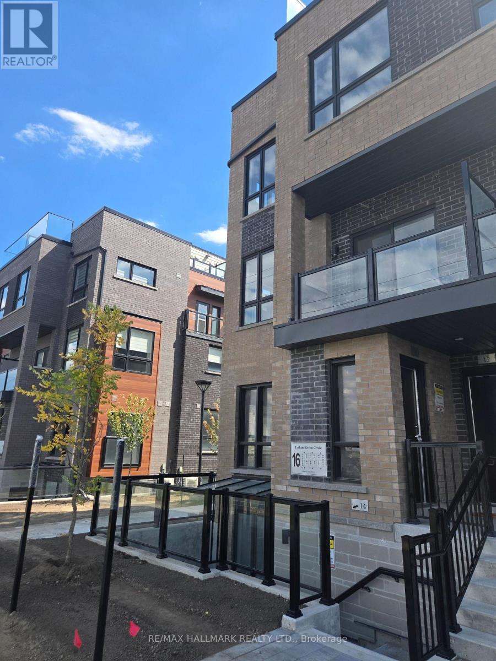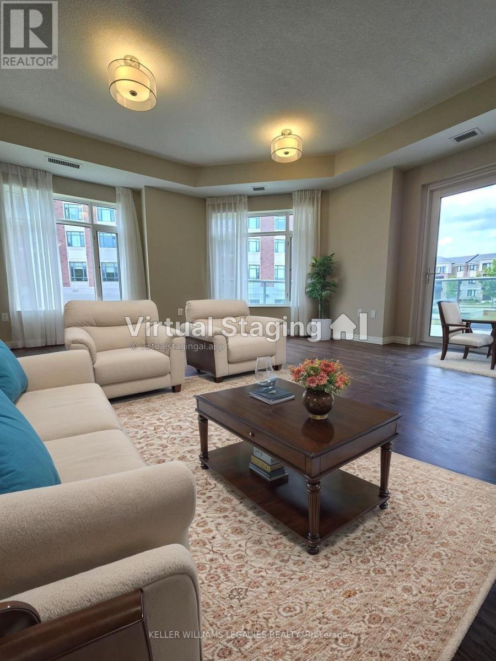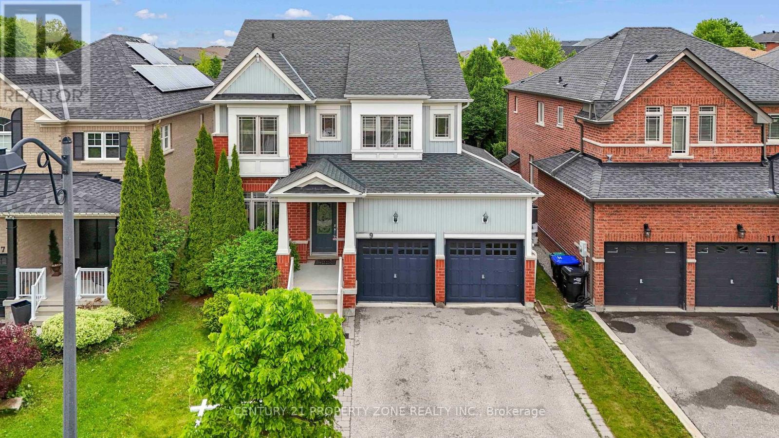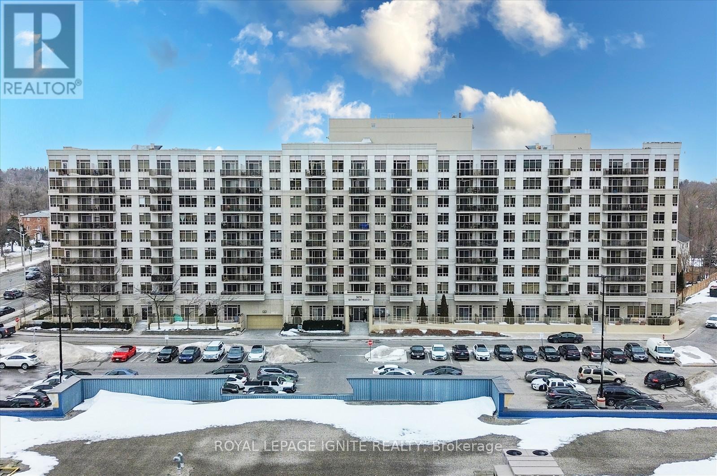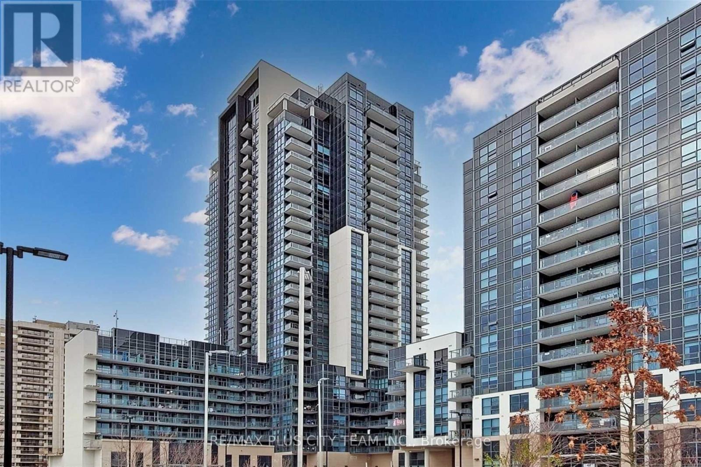46 Clandfield Bsmnt Street
Markham, Ontario
Beautiful detached home in a prime location with 31-car parking On driveway Features an open concept living and dining room with walk-out to a fully fenced yard and no house in front for extra privacy. Conveniently located close to Highway 407, Highway 7, top schools, Costco, grocery stores, mall, and hospital. Easy access to TTC and IRT transit for effortless commuting. (id:60365)
5 Birch Knoll Road
Georgina, Ontario
Waterfront Luxury Lease Opportunity! Experience Lakefront Living At Its Finest In This Custom-Built Contemporary Estate. Privately Set On 1.65 Acres With 246 Feet Of Water Frontage, A 700 Sq Ft Dock With Boat Lift, And Outdoor Sauna. Enjoy Stunning Water Views From Almost Every Room And A Thoughtfully Designed Layout With An Elevator From The Basement To Main Floor. The Open-Concept Main Floor Features A Chef's Kitchen With Custom European Cabinetry, Quartz Counters, Built-In Fisher & Paykel And Miele Appliances, Heated Floors, And Electric Blinds. The Living Room Offers A Vaulted Ceiling And Wood-Burning Fireplace For Cozy Evenings By The Lake. Main Floor Includes A Guest Suite With Ensuite Bath And Walk-In Closet, Plus A Second Bedroom With Semi-Ensuite. The Upper-Level Primary Retreat Features A Private Balcony, Walk-In Closet, And Spa-Inspired 6-Piece Ensuite. Additional 4th Bedroom Or Office With Heated Floors. The Finished Lower Level Is Perfect For Entertaining With A Media Room, Family Room With Gas Fireplace, And Walk-Out To The Yard. Just 20 Minutes To Hwy 404 And Steps To The Briars Golf Resort & Spa, Shops, And Amenities. A Rare Chance To Lease A True Lakefront Luxury Residence On Lake Simcoe! (id:60365)
103 - 399 Royal Orchard Boulevard
Markham, Ontario
Experience resort-style living in this ultra-luxurious 2-bedroom, 2-bathroom residence offering 1,612 sq. ft. of beautifully upgraded interior space, plus an expansive private terrace with BBQ access-all backing directly onto the prestigious Ladies' Golf Club of Toronto. Wake up to sweeping, unobstructed south-facing views of lush fairways and mature greenery that stretch as far as the eye can see. This one-of-a-kind suite is not your average condo-boasting soaring ceilings, a thoughtfully designed split-bedroom layout, and a flow that feels more like a house than a condo. Indulge in the five-star amenities offered by this boutique luxury residence, including a heated indoor swimming pool, fully equipped fitness centre, elegant sauna, and a stylishly appointed party lounge perfect for entertaining. Residents also enjoy beautifully landscaped outdoor BBQ areas, creating the perfect setting for alfresco dining and sunset gatherings. (id:60365)
Th215 - 131 Honeycrisp Crescent
Vaughan, Ontario
Available December 1st - Mobilio Towns - 3 Bedroom 2.5 Bath Open Concept Kitchen Living Room, Ensuite Laundry, Stainless Steel Kitchen Appliances Included. Just South Of Vaughan Metropolitan Centre Subway Station, Quickly Becoming A Major Transit Hub In Vaughan. Connect To Viva, Yrt, And Go Transit Services Straight From Vaughan Metropolitan Centre Station York U, Seneca College York Campus 7-Minute Subway Ride Away. Close To Fitness Centres, Retail Shops, . Nearby Cineplex, Costco, Ikea, Dave & Buster's, Eateries And Clubs. (id:60365)
58 Spruce Avenue
Richmond Hill, Ontario
A distinguished South Richvale address on a rare 45 x 240 lot. The natural stone façade and sunlit south exposure lead to interiors featuring ten-foot main and nine-foot second ceilings, refined millwork and wainscoting, limestone, marble, and wide-plank hardwood, coffered details, a skylight, and three fireplaces. A bespoke chefs kitchen centres on an oversized island, twin sinks, granite counters, under cabinet lighting and integrated appliances, with a breakfast area stepping to a private terrace and an estate depth garden. A quiet main floor office with custom built-ins. The finished walk-up lower level offers above-grade windows, a generous L-shaped recreation space, a guest bedroom and a three-piece bath. Walk to Yonge Street and minutes to Highway 407. (id:60365)
93 Tall Grass Trail E
Vaughan, Ontario
GREAT BASEMENT APARTMENT IN FANTASTIC WOODBRIDGE LOCATION! TWO BEDROOMS & ONE BATHROOM. FULL-SIZE KITCHEN. SEPARATE PRIVATE ENTRANCE. INCLUDES ONE PARKING SPOT. TENANT PAYS THEIR OWN UTILITIES. EXCELLENT WALKING DISTANCE TO BUS STOPS, SHOPPING, MAJOR HIGHWAYS (407/400), & ALL AMENITIES! PERFECT FOR RENTAL INCOME OR IN-LAW SUITE. ALSO FEATURES A 3-PIECE BATHROOM WITH REC ROOM, & IN-SUITE LAUNDRY. APPLIANCES INCLUDED: FRIDGE, STOVE, WASHER, & DRYER. DON'T MISS THIS OPPORTUNITY! (id:60365)
150 Nelson Street E
New Tecumseth, Ontario
And the Nominee for Real Estate Opportunity of the year is... This incredible, Stylish, Spacious & Upgraded to the Max! 4+2 Bedroom, 4 Car Garage, approx 3000Sq Ft *ABOVE GRADE* + Basement Home with Duplex or Triplex possibilities! *(Attn: Investors & Large Families) Just some of the other Awesome Features of this home include: Insulated & heated Garage -Perfect for a Man Cave!, Brand New & Gorgeous upper level Wrap around Balcony, Large Backyard perfect for Entertaining! Close to all of Alliston's Best Amenities and Big Box Stores in a Fantastic Family Friendly Neighbourhood! Under 1 Hr to Toronto!!! (id:60365)
13 - 16 Lytham Green Circle
Newmarket, Ontario
Prime location Townhouse at Yonge St. & Davis Dr. in the heart of Newmarket! Fresh NEW and spacious 1-bedroom, 1-bath with a bright open concept layout. Enjoy excellent exposure, night time ambience and safety with quickly access to Hwy 404 & 400, Upper Canada Mall and all nearby amenities. Walking distance to public transit, GO train, bus terminal, Costco, restaurants and entertainment. The community offers beautifully landscaped grounds with walking paths, seating areas, play zones and a private resident's park. (id:60365)
113 - 460 William Graham Drive
Aurora, Ontario
Welcome to the Meadows of Aurora, Aurora's premier 55+ senior lifestyle community. Nestled on 25 acres of lush greenery, this state-of-the-art resort-style facility offers unparalleled amenities designed to enhance retirement living. Enjoy a vibrant social calendar with activities such as exercise classes, game days, movie screenings, and so much more. This spacious 1282 sq ft corner suite boasts 10' ceilings and a well-designed floor plan ideal for senior living. Features include a generous sized kitchen/dining with ample cupboard and countertop space, stainless steel appliances, very spacious primary bedroom with an accessible ensuite bathroom and walk-in closet, a spacious second bedroom with large window and double closet, and a walkout to a 338 sq ft wrap-around balcony. Included are an underground parking spot and locker. Monthly maintenance fees include property taxes, water, heat, A/C, $110 Communication Package (telephone, TV, internet), and $75 Amenity Fee. EXTRAS: Enjoy a variety of amenities including an Activity Room, Party Room, Family Lounge, Games Room, Meadows Cafe, Arts and Crafts Room, Pickle Ball Court, Library, Outdoor Patio Lounge with BBQ, Fireside Lounge, Hair Salon, Fitness Center, and Car Wash. (id:60365)
9 Booth Street
Bradford West Gwillimbury, Ontario
Welcome to 9 Booth Street a bright and beautifully maintained 4+1 bedroom, 4-bathroom detached home with a finished basement and 6-car parking. This home features a modern open-concept layout with a gourmet kitchen, granite countertops, breakfast bar, and a cozy family room with a gas fireplace ideal for family gatherings and entertaining. Upstairs, you'll find 4 large bedrooms, including a spacious primary suite with a walk-in closet and ensuite. The finished basement offers a big rec room, a 5th bedroom, and a full bath perfect for extra living space, rental income, or an in-law suite. Located in a family-friendly neighborhood, close to top schools, parks, trails, shopping, and transit. (id:60365)
808 - 3650 Kingston Road
Toronto, Ontario
Welcome to this Tridel Building in the heart of Scarborough Village. Location, Location, Location! This amazing two bedroom, corner unit features a bright, partial lake view, open-concept living & dining room! Close to schools, Goodlife Fitness, Centennial College, Groceries, TTC and much more! Do not miss this opportunity! (id:60365)
1202 - 30 Meadowglen Place
Toronto, Ontario
Bright and spacious southwest corner unit offering an exceptional layout with two bedrooms, two full bathrooms, and a versatile den that can easily function as a home office, guest room, or additional living space. With over 840 square feet of well-designed interior space, this unit features an open-concept living and dining area filled with natural light, and a sleek modern kitchen with quality finishes. The split-bedroom design provides privacy and comfort, ideal for professionals, roommates, or small families. Residents enjoy access to impressive amenities, including a fitness centre, outdoor pool, steam room, games room, party lounge, and even a seasonal outdoor skating rink. The building also offers 24-hour concierge and security for peace of mind. Conveniently located near the University of Toronto Scarborough campus, Centennial College, Scarborough Town Centre, Highway 401, and multiple public transit options. A perfect blend of lifestyle, location, and comfort. (id:60365)


