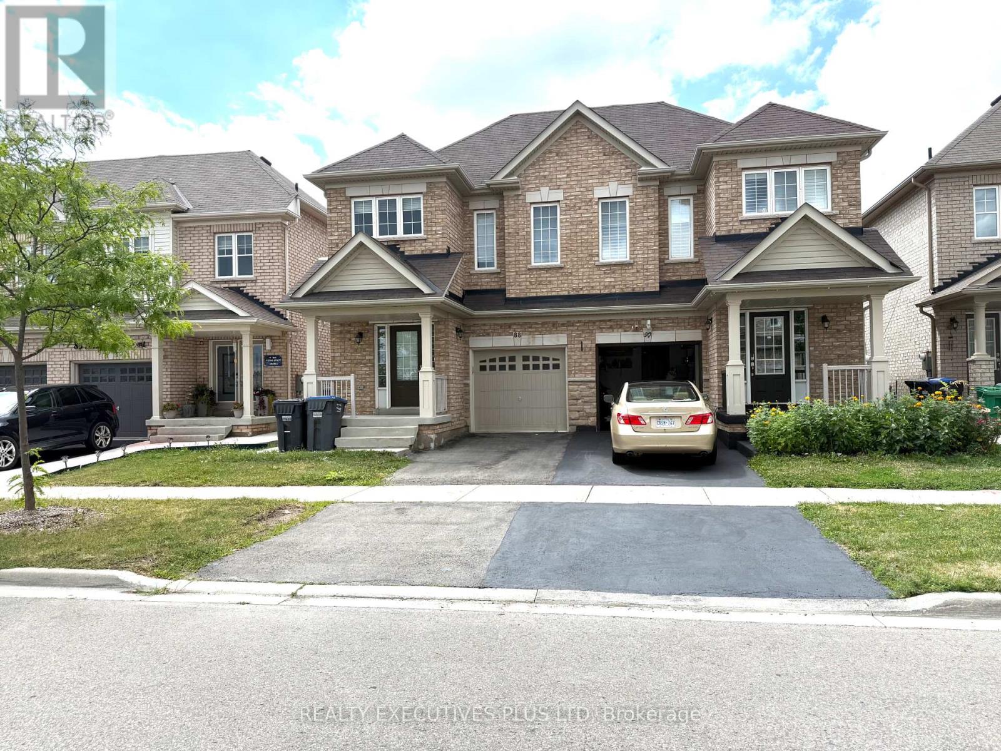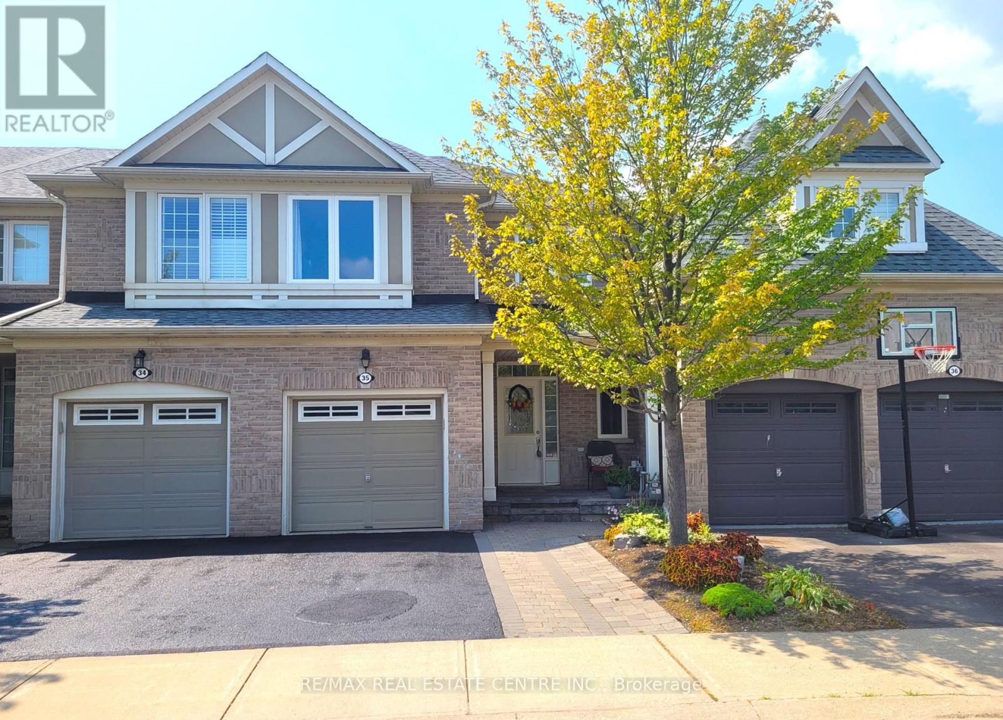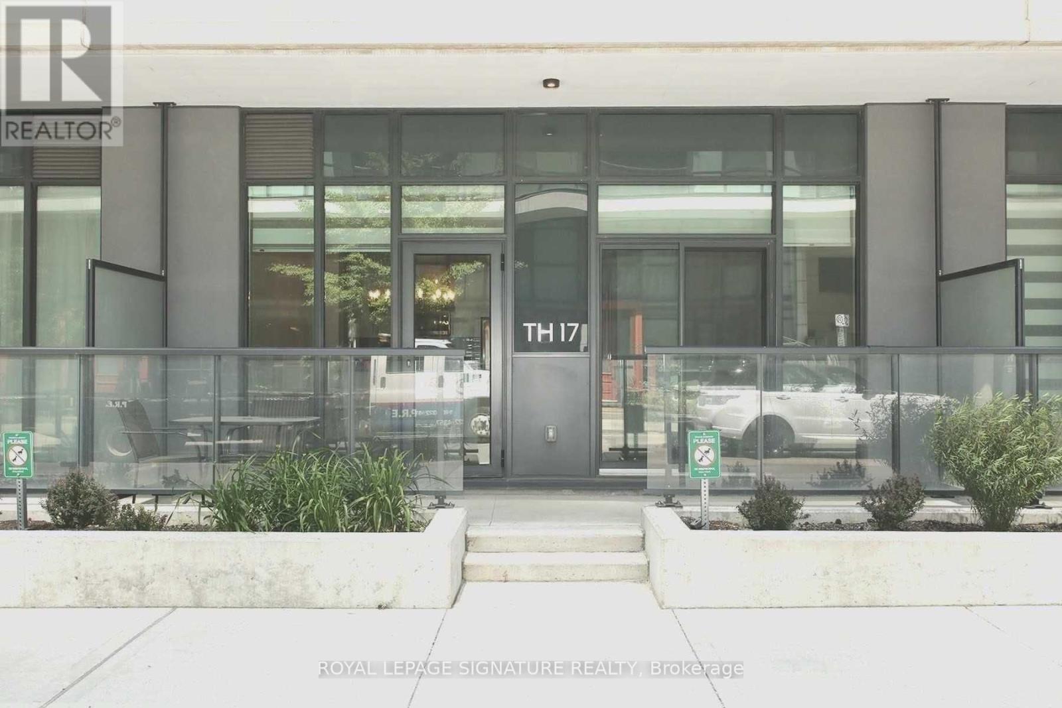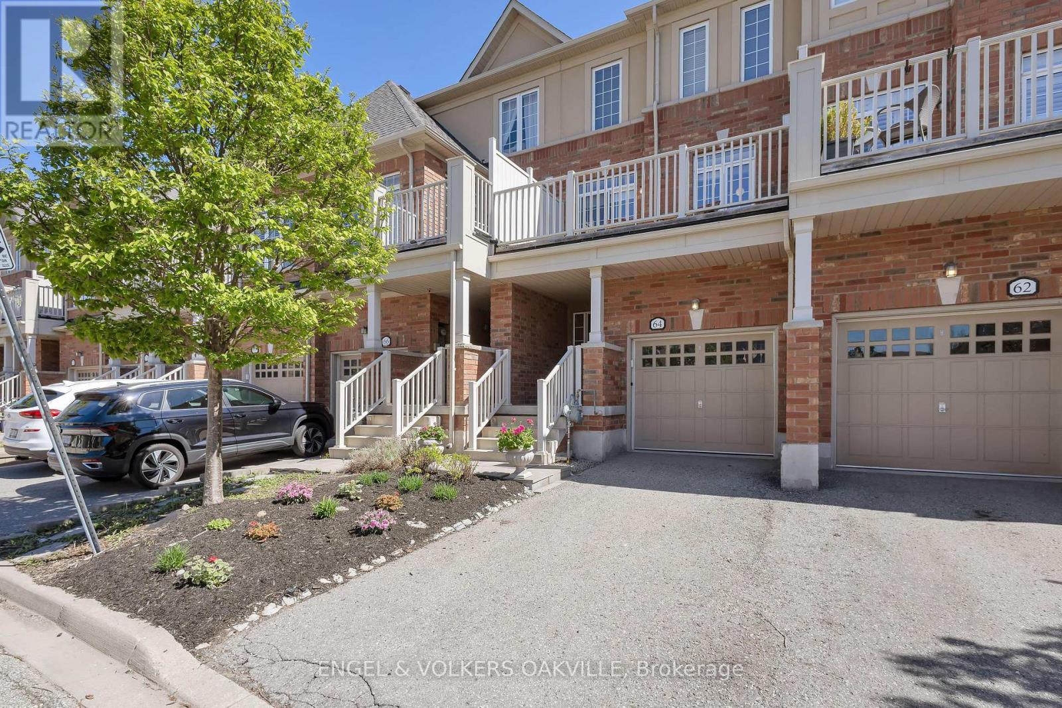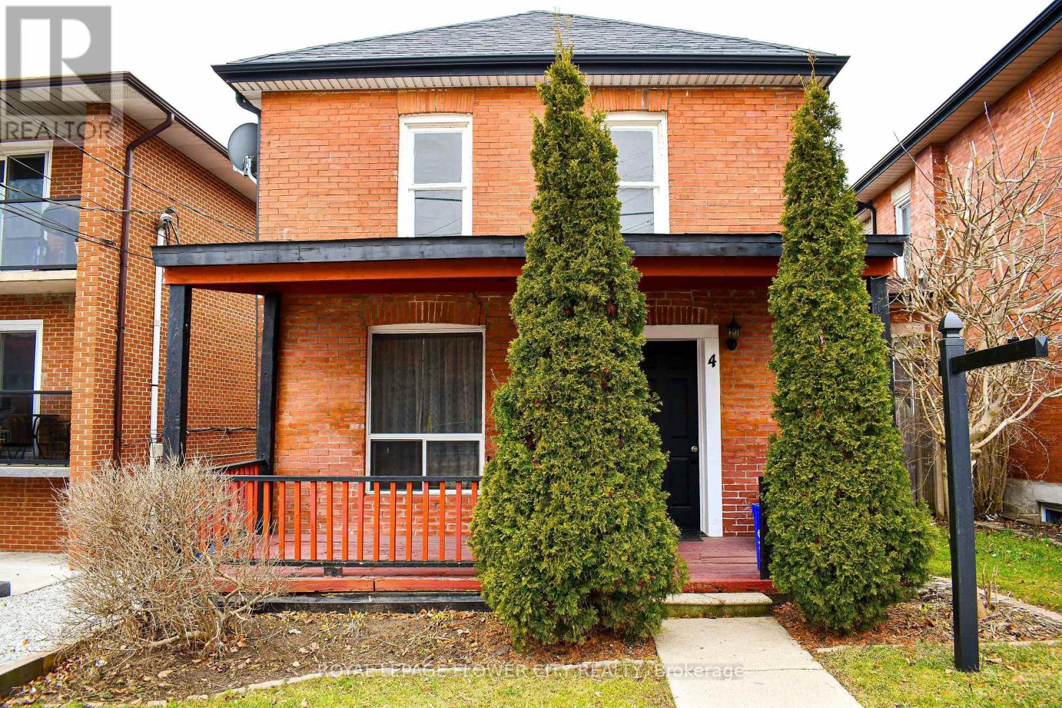229 - 7360 Zinnia Place
Mississauga, Ontario
Great Location of Mississauga, Meadowvale Village! Large 3 Bedroom + 3 Washroom Townhouse for Lease located in very good rating school district! Practical Open Concept layout, Living and Dining with hardwood floor, Upgraded Kitchen with all the SS Appliances, Fully fenced Backyard, Primary Bedroom with Walk-in Closet, Other two bedrooms with Closets, Basement is Fully Finished with Cold Cellar, Large Rec room for entertainment or for additional Bedroom use, In-suite Laundry, Lots of Storage! Very Close to Public Transit, and Quick Access to To Hwy407, 401, Groceries and Restaurants, Schools, Trails, Parks, and Heartland Shopping Centre! (id:60365)
Upper - 88 Banbridge Crescent
Brampton, Ontario
Newer Home, Well Upgraded, Shows well, , Appx 1780 Sf, 4 bedrooms, 3 baths, private ensuite main floor laundry room (not shared), hardwood floors and pot lights on main floor, close to shopping, schools, Go Stn, public transit, kitchen with w/o to deck and a fenced back yard, No room sharing arrangements please, only family and proven related members, Tenants Responsible To Clean Snow,Cut Grass, Pay 70% of All Utilities, Tenants Ins, 1st And Last Months And 10 Post Dated Cheques Upon Commencement Of Lease, No Smoking, Vaping Or Drugs/Weed Of Any Kind No Pets. The Legal Basement apartment is leased separately, the driveway part after sidewalk is use for parking the lower level, tenant, $300 key refundable deposit, Tenants insurance confirmation of at least $2M liability coverage proof to be sent prior to closing date. Photos used from previous listing the home is vacant. (id:60365)
6091 Windfleet Crescent
Mississauga, Ontario
Bright & Spacious 3 Br/3 Wr freehold Townhome in Sought-After east Credit! Features King-Size Primary, Versatile 3rd Br/office, White LED Potlights, Smart Home(Nest). Walk to Britannia PS, Heartland, Transit, Groceries, Gym & Cafes. Ample Parking. Perfect Family Home in a Prime Loaction! (id:60365)
35 - 2295 Rochester Circle
Oakville, Ontario
One-of-a-kind designer showpiece in prestigious Bronte Creek! This exceptional executive townhouse redefines luxury living, thoughtfully renovated from top to bottom with high-end, custom finishes that set it apart from the rest. A bright and welcoming foyer with direct garage access offers a stylish and functional entryway, setting the tone for the elegant interior. Enjoy carpet-free living with engineered hardwood flooring throughout the main and second floors as well as the 9ft high ceilings, paired with an open-concept layout thats perfect for both everyday living and entertaining. The chef-inspired kitchen features Caesarstone quartz countertops, solid wood cabinetry, and high-end stainless steel appliances all designed with a sharp eye for quality and style. Upstairs, the solid wood staircase leads to a serene primary suite complete with a walk-in closet and a spa-like ensuite boasting a standalone tub, frameless glass shower, Hansgrohe shower head, and Toto toilet. All bathrooms throughout the home have been tastefully updated to maintain a cohesive, upscale look. Two additional sun-filled spacious bedrooms offer comfort and versatility, while the fully finished basement expands your living space with a fourth bedroom, a modern full bathroom, a cozy rec room, plenty of storage space and a dedicated office nook ideal for working from home. Step outside to your own private, professionally landscaped backyard oasis perfect for entertaining or unwinding at the end of the day. Extended driveway fits 2 vehicles. Located in the highly sought-after Bronte Creek community, this rare gem is surrounded by nature, scenic trails, top-rated schools, and every amenity you need. (id:60365)
Th-17 - 4055 Parkside Village Drive
Mississauga, Ontario
Absolutely Luxurious boasts 3-Bed, 3-Bath Townhome! Open-concept layout with brand-new luxury vinyl floors & fresh paint. 9-ft ceilings, upgraded gourmet kitchen with large quartz island (seats 4) &stainless steel appliances. Walkout terrace + 2nd-floor balcony. Includes 1 parking & 1 locker. Steps to Square One, YMCA, Living Arts, City Hall, Sheridan, transit, highways & Pearson Airport. (id:60365)
1508 - 299 Mill Road
Toronto, Ontario
Moving into the condo lifestyle doesn't mean giving up any space! Step into this huge 2+1 bedroom condo, a true bungalow in the sky, offering sunset views and an abundance of natural light. Boasting hardwood floors throughout, this spacious suite is designed for both comfort and elegance. The modern, updated kitchen features custom made cabinetry and plenty of counter space, making meal preparation a delight. The primary suite offers a huge wall to wall closet and a 3 piece ensuite bath. With fresh, neutral paint and plenty of ensuite storage, you can move in and start enjoying your new home right away. This condo comes with one parking spot, and the all-inclusive maintenance fee covers all utilities plus Rogers cable, ensuring a worry-free lifestyle. Outside of your suite, the amenities at Millgate Manor are incredible! There is an indoor pool as well asan outdoor pool, tennis courts, a playground for children, gym and an indoor golf range. Don't miss this incredible opportunity to own a beautifully updated condo! (id:60365)
13 - 1351 Ontario Street
Burlington, Ontario
Opportunity awaits in the heart of downtown Burlington! Well managed small quiet complex. This multi-storey, 3-bedroom, 1.5-bathroom townhome is being sold as-is as part of an estate sale. With a bit of TLC, this property can become your dream home, offering great potential to modernize and make it your own. Dramatic 12 foot ceiling in Great Room with walk out to patio and wood burning fireplace. New furnace May 2025. Located just minutes from Lake Ontario, enjoy the vibrant downtown lifestyle with shops, restaurants, parks, schools, beach and waterfront attractions right at your doorstep. (id:60365)
64 Batiste Trail
Halton Hills, Ontario
Welcome to this bright and Spacious Paisley Model townhome in the popular Weaver Mill community of Georgetown! Boasting 3 bedrooms and 2.5 bathrooms, this spacious and modern layout is perfect for growing families, professionals, or anyone seeking low-maintenance living with style. Enjoy an abundance of natural light throughout, elevated by the rare oversized second-floor deck ideal for morning coffee, entertaining guests, or relaxing in the evening sun. One of the only units in the complex with direct interior access from the garage, offering added convenience and security. Lovingly maintained by its original owner, this home shows pride of ownership at every turn, from the spotless finishes to the thoughtful upgrades. Showstopper kitchen with many features, including a large stone island with breakfast bar extension, extended pantry cabinetry, plus a separate eat-in area for versatile dining options. Location is unbeatable: walking distance to Downtown Georgetown, the GO Train Station, hospital, library, schools, shops, and parks. Whether you're commuting to the city or enjoying everything this charming town has to offer, you're right in the heart of it all. A rare opportunity to own a standout townhome in one of Halton Hills' most desirable communities. Don't miss it, this one truly checks all the boxes. (id:60365)
43b - 5305 Glen Erin Drive
Mississauga, Ontario
Top School Zone! Welcome to this charming and well-maintained townhouse, ideal for small families looking to settle in one of Mississaugas most sought-after school districts. Enjoy unobstructed views of the beautiful fields behind John Fraser Secondary School, one of the top-rated schools in the area. Also zoned for highly acclaimed Gonzaga Secondary and Credit Valley Public School. This bright and functional home features 3 spacious bedrooms, hardwood floors on the main and second levels, and a stylish open-concept living/dining area. The primary bedroom offers beautiful California shutters and great natural light. The finished walkout basement provides a large recreation room, extra living space, and easy access to the outdoors, perfect for family activities or working from home. Nestled in a child-safe complex with an outdoor swimming pool and playground, and just steps to Erin Mills Town Centre, Credit Valley Hospital, the library, community centre, groceries, and public transit. Location, schools, and lifestyle this home has it all! (id:60365)
4 Main Street S
Halton Hills, Ontario
Welcome to 4 Main St, Georgetown, Ontario, a prime commercial property with immense potential. Discover the potential of this strategically located property boasting DC1 zoning on a spacious 33 by 132-foot lot, a canvas for your entrepreneurial vision. Positioned on the corner of Guelph & Main Street in Georgetown, it offers high visibility and accessibility for commercial endeavours. Featuring a private driveway with commercial potential, this property caters to various business needs. DC1 zoning permits a diverse array of uses including restaurants, service shops, food stores, business offices, and apartment dwelling units above the first floor. Unlock the possibilities of Georgetown's bustling commercial scene with this versatile property. Schedule a viewing today and envision the future of 4 Main St! **EXTRAS** Not Designated Heritage Property. The parking/driveway entrance is on George Street. Sold as is where is . (id:60365)
Main - 12 Kemano Road
Aurora, Ontario
Welcome To Aurora Heights! This Beautifully Renovated Bungalow Main Floor Offers Modern Living In One Of Auroras Most Desirable Communities. Recently Renovated From Top To Bottom And Never Lived In Since, This Home Showcases 3 Spacious Bedrooms And 2 Bathrooms (Including A Private Ensuite In The Primary).The Open-Concept Design Features Smooth Ceilings, Pot Lights, Hardwood Floors, Quartz Countertops, And A Stunning 8-Foot Napoleon Electric Fireplace Feature Wall. Oversized South-Facing Windows Fill The Home With Natural Light All Day, Creating A Bright And Welcoming Atmosphere.Enjoy The Convenience Of Laundry Access, A Private Entrance, And The Peace Of Mind With All utilities Included (Hydro, Heat, And Water). Perfect For Families Or Couples, This Home Is Ideally Located Close To Top-Rated Schools, Parks, Amenities, And Public Transit. Don't Miss This Opportunity To Live In A Fully Renovated, Never-Before-Lived-In South-Facing Bungalow Main Floor In Sought-After Aurora Heights! (id:60365)
10 - 45 Eric T Smith Way
Aurora, Ontario
Incredible opportunity to own a newly built 3,584 sq ft industrial unit in one of the MOST desirable business areas of GTA. Ideally located just minutes from 404 Highway and surrounded by high-end amenities including a York Police Headquarters, Golf Club, Hotels, Industrial and professional offices. High ceilings with mezzanine potential. Windows providing natural light. In-unit water and private washroom. Modern, clean construction. Zoning E-BP (3490: Ideal for industrial, warehouse/storage, recreational use & much more. Perfect for owner-operators or investors looking for premium space in a high-demand, accessible location. Walls have been painted and sealed, 200 amp service installed. Electrical lines and receptacle in place for more lines to be added. Powered receiving door. Don't miss this rare opportunity book your private showing today! NOT included car hoist and shelving units in the unit (id:60365)


