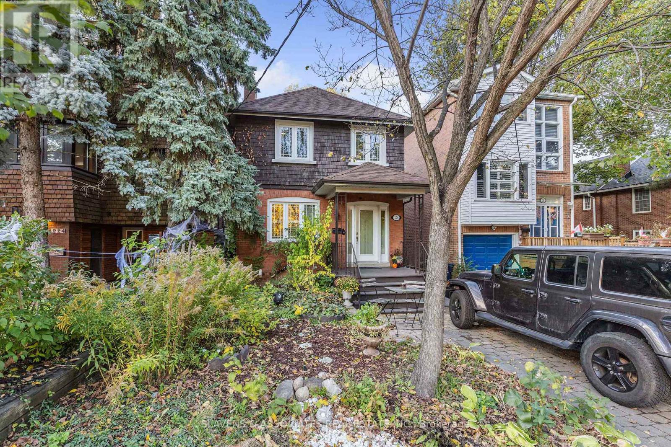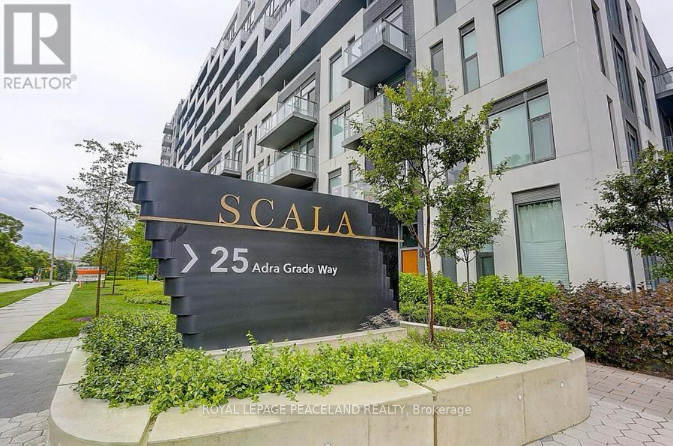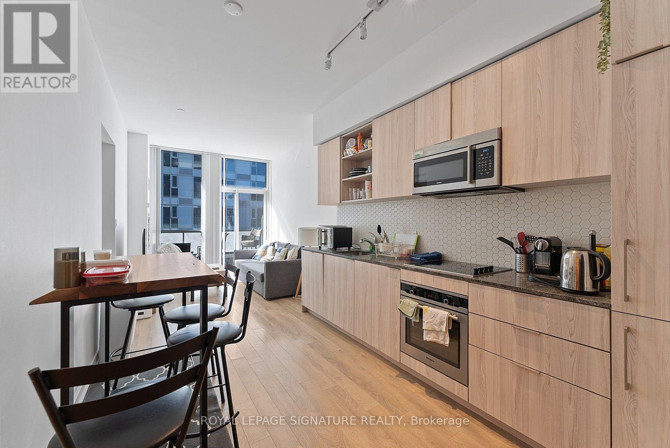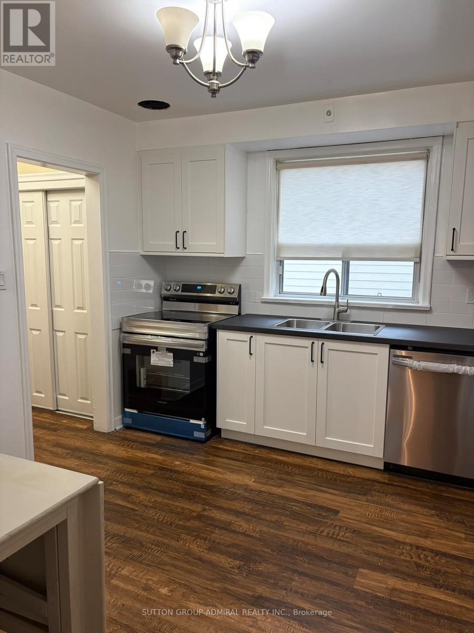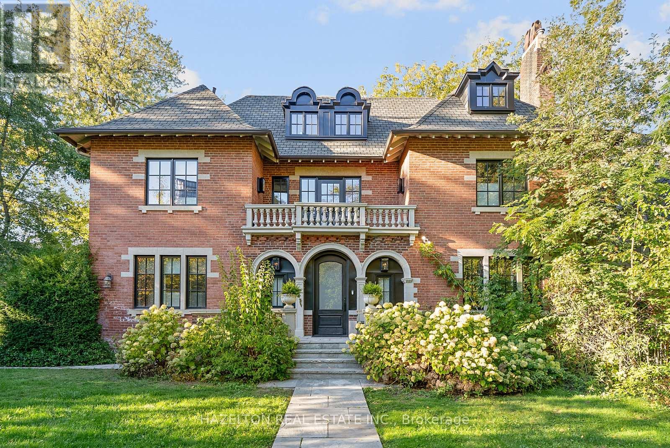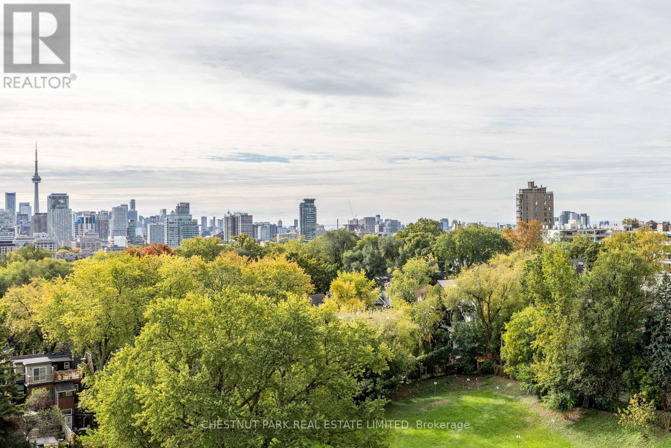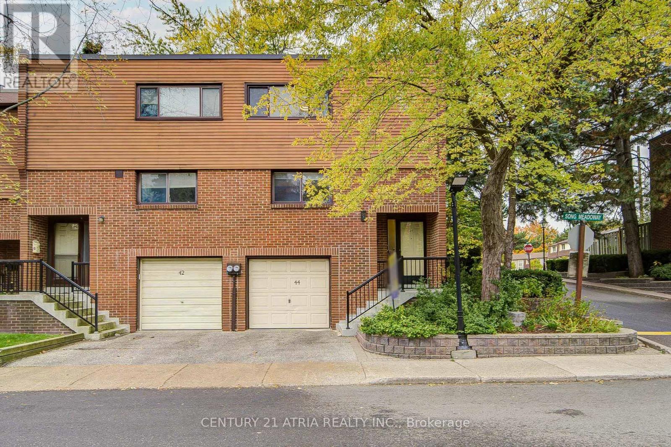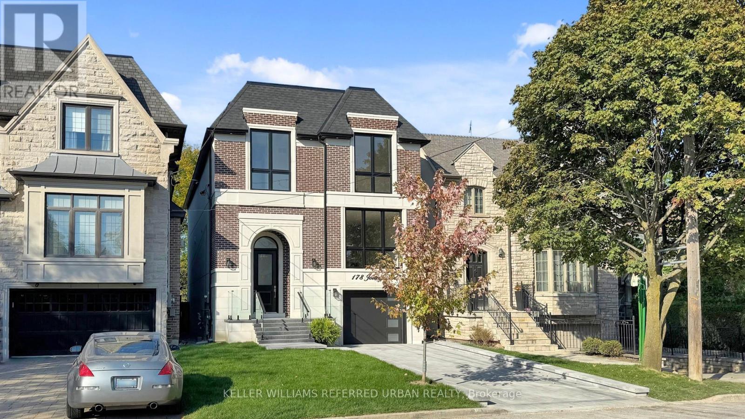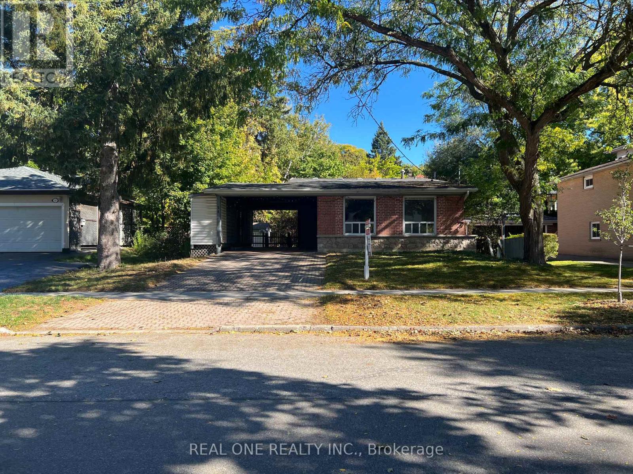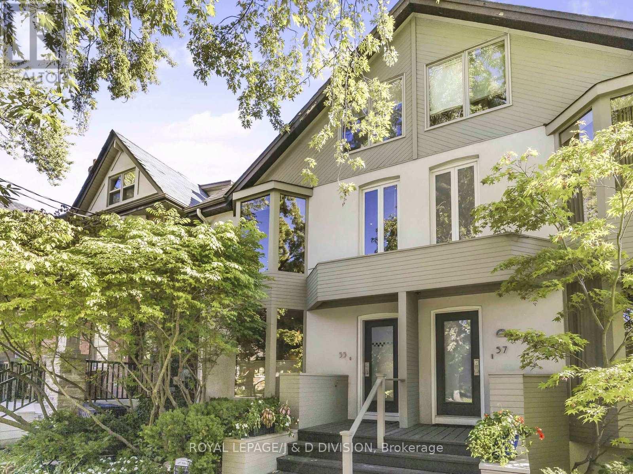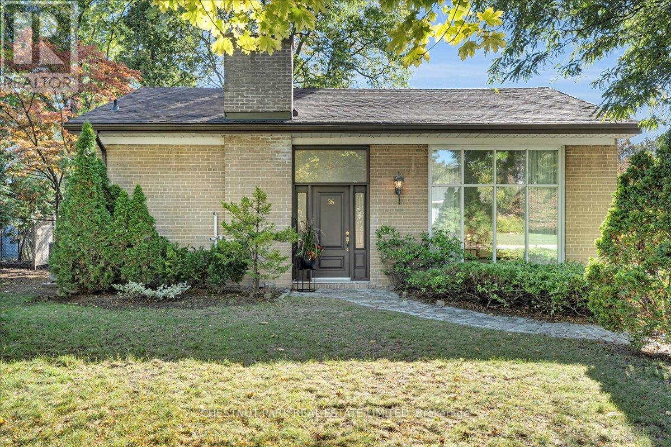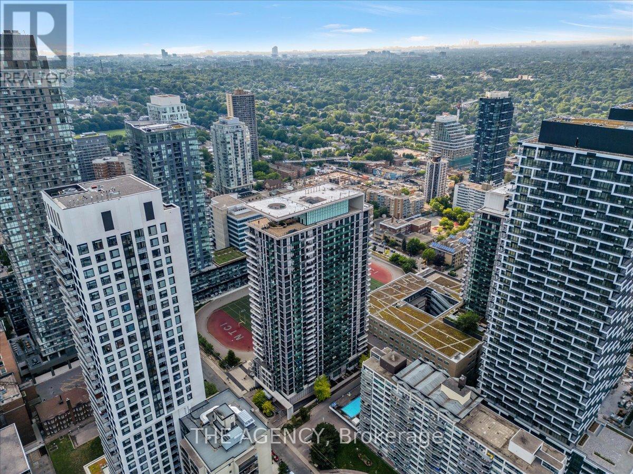226 Broadway Avenue
Toronto, Ontario
Fabulous midtown detached home nestled between Sherwood Park and Davisville Village. Open concept main floor features an updated kitchen with granite countertop, centre island and stainless steel appliances; Walkout from dining room to a large deck and fenced yard; Loads of Built-ins; Primary bedroom with ensuite; Separate entrance to finished lower level. 1 Car parking. Steps to top schools, parks, new Mt. Pleasant/Eglinton LRT, shops and restaurants. (id:60365)
1631 - 25 Adra Grado Way
Toronto, Ontario
Welcome to Scala Condo Situated In Peace And Quiet Ravine Setting! This stunning 2-bedroom, 2-bathroom offers over 900sq ft of stylish, functional living space in one of North Yorks most sought-after communities. unobstructed south-facing panoramas of Toronto's skyline. Delight in the intelligently designed layout of this unit, The kitchen, seamlessly integrated with the combined living and dining areas, opens to a south-facing balcony showcasing city views, and lovely for sitting out. 9 Feet Ceiling, Open Concept Modern Kitchen With Granite Counter Top, Stainless Steel Kitchen Appliances. Residents have access to an upscale amenities including an indoor pool, hot tub, sauna, gym, yoga studio, party room, and more. Minutes's Walk To Leslie Subway, Close To Fairview Mall, Bayview Village Shopping Center, Ikea, North York General Hospital, Parks, Restaurants. ** Step outside and arrive at the open-air activity area on the same floor, where sweeping views and lush greenery embrace you - like a private sky garden, offering a serene and relaxing escape , Enjoy Luxury Living !** * No Pets and No Smoking Preferred.* (id:60365)
405 - 50 Ordnance Street
Toronto, Ontario
Loft-Style 2+1 Bed 2 Bath Suite with Parking at Playground Condos! One of only a handful of units in the building with this exclusive floor plan! Featuring soaring 9.5 ft ceilings, engineered hardwood floors & floor-to-ceiling windows. Spanning over 835+ sq ft, this super efficient floor plan with a lengthy concept living & dining space is perfect for entertaining, hosting & lounging! Enjoy indoor-outdoor living at its finest with a walkout to the private sunset facing balcony. A chef-inspired kitchen with high-end, built-in, stainless steel Blomberg appliances, smooth granite counters & stylish geometric tiled backsplash. Delight in a plethora of white oak cabinetry, drawers & open-faced shelving. Retreat to the generously-sized primary suite with a walk-in closet, floor-to-ceiling windows, double-door closet & plenty of room to fit a work-from-home setup.The 5-star resort-style 3-piece ensuite features porcelain floors, a glass shower stall & granite vanity with under-sink storage. The super spacious second bedroom is rounded out by double-panel closet & glass sliding doors that double as a clever interior window. The 2nd bath ise qually as spa-inspired & complete with 4 pieces - modern porcelain floors, 2-in-1 shower/tub with glossy white subway tiled back splash & granite vanity with under-sink storage. The functional den is the perfect combination of open concept & separate, making the ideal home office, yoga studio or gym. Enjoy year-round fresh air on the covered private balcony with west views that span north, city-bound! Ensuite Blomberg Energy Star stackable washer & dryer. Highly-sought after parking spot included - there is a huge demand for parking in this building (+30 Ordnance St) with very little supply. (id:60365)
2 - 20 Meadowbrook Road
Toronto, Ontario
Large 3 bedroom unit located in a triplex in a beautiful residential area and close to Lawrence West Subway Station. Newly installed carpet throughout the unit. New kitchen with Dishwasher, Stove and Refrigerator. Common coin operated washer and Dryer in building and 1 surface parking space & 1 parking in garage, tenant pays Hydro. Tenant is responsible to take their own garbage to curb. Unit is 800+ sq.ft. (id:60365)
62 Maple Avenue
Toronto, Ontario
Discover a truly remarkable opportunity in South Rosedale, a coveted 75-foot lot graced by an elegant Georgian/Palladian brick façade that has long been admired in the neighbourhood. Step inside and prepare for a delightful surprise: behind this timeless exterior lies a breathtakingly sexy and fully renovated contemporary interior.The main floor reveals pale oak flooring, sleek open riser stairs, and expansive, inviting spaces perfect for entertaining. Enjoy the premium kitchen with its spacious walk-in pantry, and the sophisticated living/dining area complete with a custom wet bar, a rare fusion of tradition and innovation.The second floor showcases a principal bedroom with a jaw dropping 6 piece ensuite and custom walk-in closet/cabinetry. The additional bedrooms (two on the 3rd floor, one on the 2nd floor, and two on the lower level) all feature 3 piece ensuite baths.The lower level offers a stylish and comfortable space for family gatherings or a children's hangout. The generous grounds allow for a future pool installation, and there is also a detached two-car garage complete with an EV charging station.Truly a home for joyful modern family life. (id:60365)
1002 - 63 St Clair Avenue W
Toronto, Ontario
Rare offering at Granite Place. South, West, and North views from the 10th floor, enjoying nearly 2600 square feet of living space. Gaze across the treetops to the CN Tower and onward to the lake. Watch the incoming weather, the changing skyline, and the twinkling night lights. The Suite feels like a large home with room for entertaining, art, and a lifetime of collectibles. The Foyer welcomes you into this elegant and open space. The transitional style combines traditional comfort with expansive, open, and light-filled design. The living room opens wide to the sunroom with balcony walkouts in both rooms. The long hallway to the primary creates a private retreat with a large sitting area, dressing room, and bath, as well as a large dedicated balcony. On the theme of privacy, the 3rd and 4th bedrooms are set in the south wing, both enjoying enchanting views and a dedicated 4-piece bath. Yes. The suite has 4 Bedrooms, currently used as 2 plus 2 large offices, and 4 bathrooms *. Closets are abundant throughout with organizational systems and shelving. If you still need more storage, 2 large lockers are also included for exclusive use. 2 Parking spots are owned and in a prime location on A level near the entrance. The laundry room has a wash sink, large storage cupboards, and even a dedicated entrance. Granite Place offers a gentile lifestyle set away from the rumble of St Clair behind in a mature, treed, and private park setting, with an attentive concierge staff, salt water pool, gyms, sauna, event room, and a soon-to-be completed and highly anticipated renovated lobby. (id:60365)
44 Song Meadoway
Toronto, Ontario
*** Welcome to this turn-key end-unit townhouse, thoughtfully updated with numerous features throughout the years *** Enjoy a freshly painted interior, a big kitchen with all-wood cabinets & an eat-in breakfast area, updated bathrooms, Custom closets, stylish light fixtures, and a tankless water heater that adds modern convenience and maximizes space, an extra wide garage and a big backyard *** The home offers an ideal layout for natural light, with east-facing kitchen and primary bedroom overlooking a courtyard and west-facing living room and additional bedrooms *** Commuting is effortless with quick access to TTC, hwy 404/DVP, 407, and 401. The location is steps from daily necessities, including grocery stores, banks, restaurants, parks, and shops. etc. *** Grab this opportunity to live in this highly sought after neighborhood, with renowned schools Arbor Glen P.S. and AY Jackson S.S *** (id:60365)
178 Joicey Boulevard
Toronto, Ontario
Welcome to 178 Joicey Blvd, a custom-built, brand-new luxury residence nestled in one of Toronto's most desirable neighbourhoods. This stunning home blends modern sophistication with ultimate comfort, featuring designer finishes & an oasis-style backyard perfect for entertaining and relaxing. Every detail has been thoughtfully crafted for those who appreciate elegance, function, & fine design. Step inside to discover 12-ft ceilings on the main floor, vaulted ceilings in the bedrooms, and floor-to-ceiling windows that fill the space with natural light. The home offers 4+1 spacious bedrooms, each with its own private ensuite, plus 5 full bathrooms and a powder room - all with heated floors for ultimate comfort. The chef's kitchen is a masterpiece, featuring Fisher & Paykel appliances, a 6-burner stove, drawer microwave, quartz countertops, pot filler over the stove, full pantry, & larger upper cabinetry. Enjoy convenient touches such as central vac with kitchen kick plate, smart home automation with power blind rough-ins, security cameras, and two laundry rooms (upper & lower). The basement boasts 9-ft ceilings, a gas fireplace, surround sound theatre with retractable projector, walkout access, cantina, & crawl space for extra storage. Entertain effortlessly with a6-zone stereo system with outdoor speakers. Step outside to your private backyard retreat, complete with a heated pool, brand-new mechanicals and stonework, and a garden shed - perfect for summer gatherings. Additional highlights include: Glass railings throughout, Engineered "oak flooring on main and upper levels, Vines flooring on dry core subfloor in basement, Gas fireplaces on both levels, 2 furnaces & 2 A/C units, HRV system for clean air circulation. Built-in garage with parking for 1 car + 2 exterior spots. This home truly sets a new standard for luxury living - a perfect blend of technology, design, and comfort in one of Toronto's most sought-after locations. (id:60365)
34 Shippigan Crescent
Toronto, Ontario
62" Lot Front Wide Well-Maintained 5 Bedrooms, 3 Baths, 4 Level B/ Split House With A Family Oriented Neighborhood In North York Premium Location, Private Backyard, Potential Income Basement Finished With Separate Entrance, Kitchen & Bath. Hardwood Floor On 2nd Floor, Large Eat-In Kitchen, Large Windows, Steps To School, Trails & Short Walks To Subway Station, Easy Access To Nyg Hospital, Fairview Mall, Ikea, Hwy 401, 404, DVP. This Home Offers The Ultimate In Convenience And Connectivity. Grear Opportunity for Investors or Builders **EXTRAS** 2 Fridges, 2 Stoves, Dish Washer, Washer&Dryer, All Elf's Existing Window Coverings, Garden Shed, Roof Shingles(09), Furance & A/C(10). (id:60365)
55 Chicora Avenue
Toronto, Ontario
Welcome to this timeless treasure on one of the Annex's most coveted tree-lined streets! Brimming with architectural character this semidetached 3 bedroom plus 3 bath gem has been renovated throughout with sophisticated and functional updates. The open concept principal rooms feature light oak hardwood floors, a marble surround wood-burning fireplace, soaring ceilings in the dining room and a large picture window overlooking the south facing city rock garden. A true urban oasis with professional landscaping and privacy fencing to enjoy a relaxing cool drink at the end of the day! Or have your friends over for a barbecue! The chef dream kitchen is well equipped with designer appliances, caesar stone countertops, stainless hardware, bar height glass table to complement two-tone cabinets and -bonus - heated floors! Upstairs -skylights flood the home with natural light. The generous sized primary suite is a private retreat complete with a walk-in closet and a 5 piece spa style ensuite bathroom with heated floors. There is also a 2nd floor family room outfitted with designer wall-to-wall bookcases for quiet reading space or great for family movie nights. The third level offers two more cozy large bedrooms for family members or guests that share a 4 piece bath. One of the bedrooms opens onto a roof terrace with nighttime stars or CN Tower views. The lower level is perfect for a teen's room, gym, or home office complemented with a 3 piece bath and sauna and laundry room. All of this steps out to the fully fenced backyard rock garden leading to the two laneway parking options. This exceptional Annex home is situated a short walk to Yorkville's restaurants and shops and a quick drive to downtown offices. The perfect balance of modern sophistication designed for those who appreciate beauty and function in equal measure! Not to be missed! (id:60365)
36 Tangmere Road
Toronto, Ontario
Nestled on a tranquil, tree-lined street in Banbury-Don Mills, this bright and unique bungalow captures both charm and potential. The two-storey (13'11") living room feels open and bright, with a large picture window letting in generous natural light. Just off the living room, a solarium / family room with skylights becomes a sunlit haven ideal for lounging, plants, or casual dining. It flows seamlessly out to a private patio and lush backyard, giving you that warm cottage in the city feel. The main level also offers a flexible bonus room (office or guest bedroom) with its own walk-out to garden and a full adjacent bathroom. Upstairs you'll find three comfortable bedrooms and a full bath, each space ready for your personal design touches. Outdoor spaces include both an upper deck and an interlocked lower space, ideal for entertaining, relaxing, or kids at play. Move in and enjoy as is, update to your taste, or build new among many recently rebuilt homes on this desirable street. Located just steps to Banbury Community Centre and Tennis Club, Bond Park, and close to beautiful trails including Don Mills Trail, Talwood Park, and Duncairn Park. Walking distance to the library, Shops at Don Mills, and Edwards Gardens. Top public schools include Rippleton P.S., Denlow (French Extended), Dunlace (French Immersion), Windfield, and St. Andrew. York Mills Collegiate and several top private schools such as TFS, Crescent, Crestwood, La Citadelle, WillowWood, Hawthorn, and Metamorphosis Greek Orthodox School. Easy access to Hwy 401 and 404. (id:60365)
Ph15 - 70 Roehampton Avenue
Toronto, Ontario
Spectacular 2-Level Penthouse at Tridel's Republic of Yonge & Eglinton! A Rare Gem., Welcome to the largest and most distinguished residence in the building - this one-of-a-kind southwest corner penthouse offers 2,526 sq ft of interior space plus an incredible 1,800 sq ft private rooftop terrace with sweeping, unobstructed southwest city views. Designed for refined urban living, this luxurious home features a unique open-concept layout with 10 ceilings and walls of floor-to-ceiling windows, flooding the space with natural light. Showcasing vintage 5 black fumed oak flooring, and extensive use of Calacatta Silver marble throughout, the finishes exude timeless sophistication. Enjoy integrated sound system with built-in speakers and volume controls across the suite. A rare in-suite private elevator provides direct access to your rooftop oasis perfect for entertaining or relaxing under the skyline. Inclusions & Amenities: 24-Hour Concierge, Party Lounge with Two Kitchens, Theatre Room & Billiards Lounge, Outdoor Cabanas with BBQs, Water Therapy Spa with Sauna & Steam Room, Two Guest Suites, Two side-by-side parking spots located close to the elevator. This truly exceptional penthouse is a rare offering with unparalleled luxury, privacy, and breathtaking panoramic views, In-suite Elevator to Rooftop Terrace, Fresh paint, and some updated light fixtures. Must see, Do not Miss this Gem. ! This one of a kind unit, as / Seller this unit once in summer of 2011 was featured in Toronto's Life Magazine. (id:60365)

