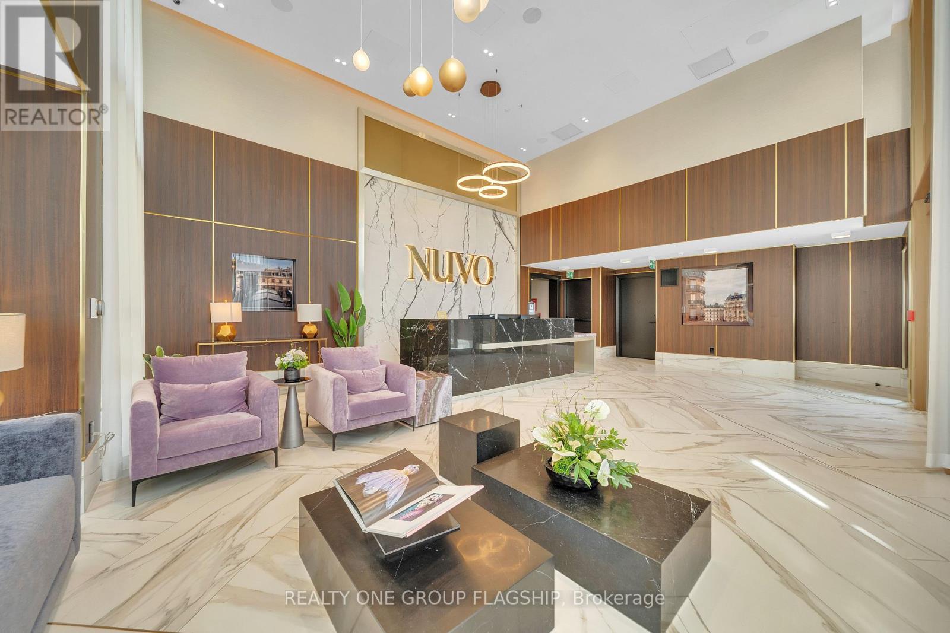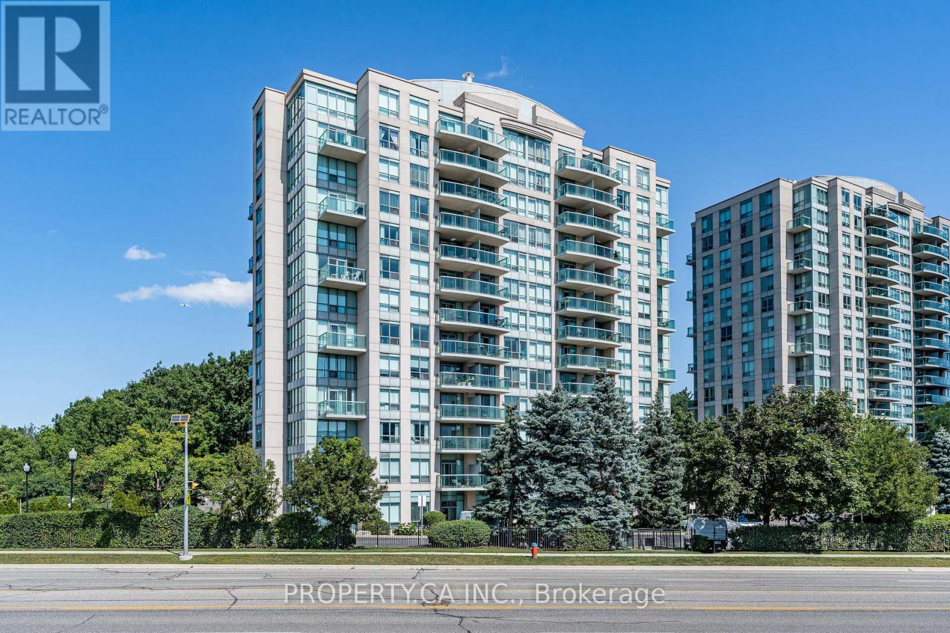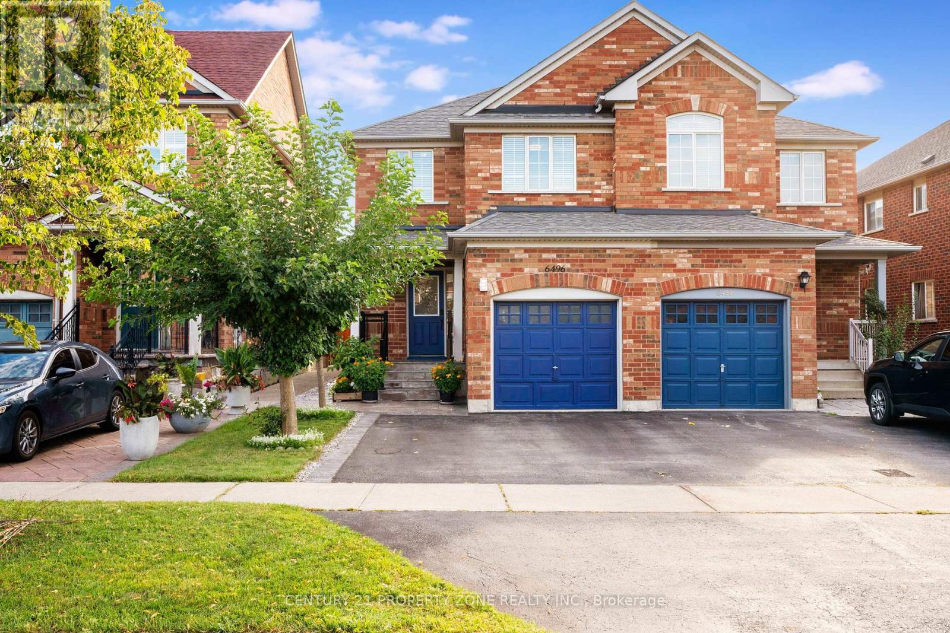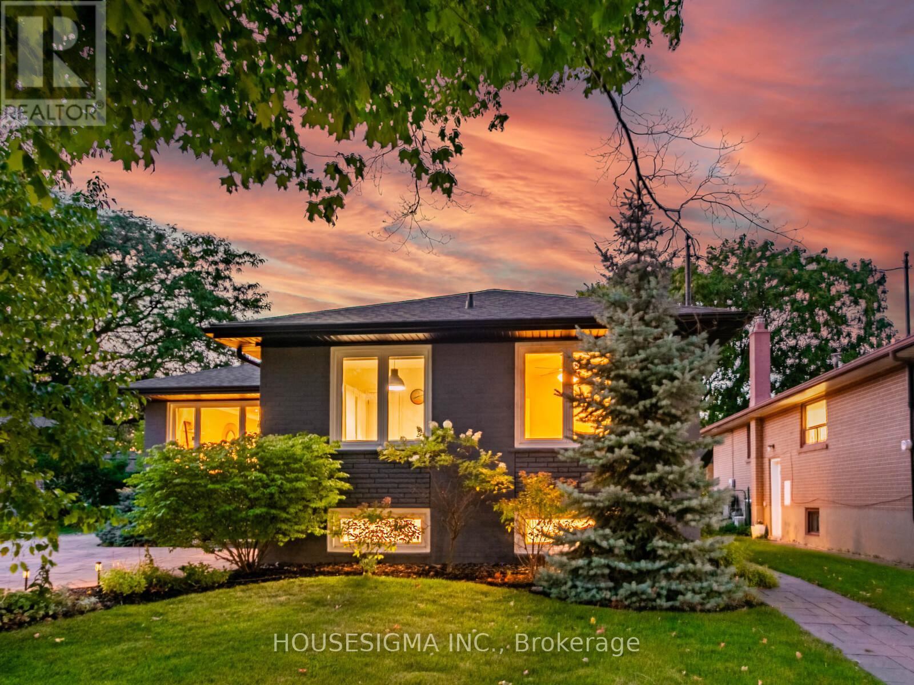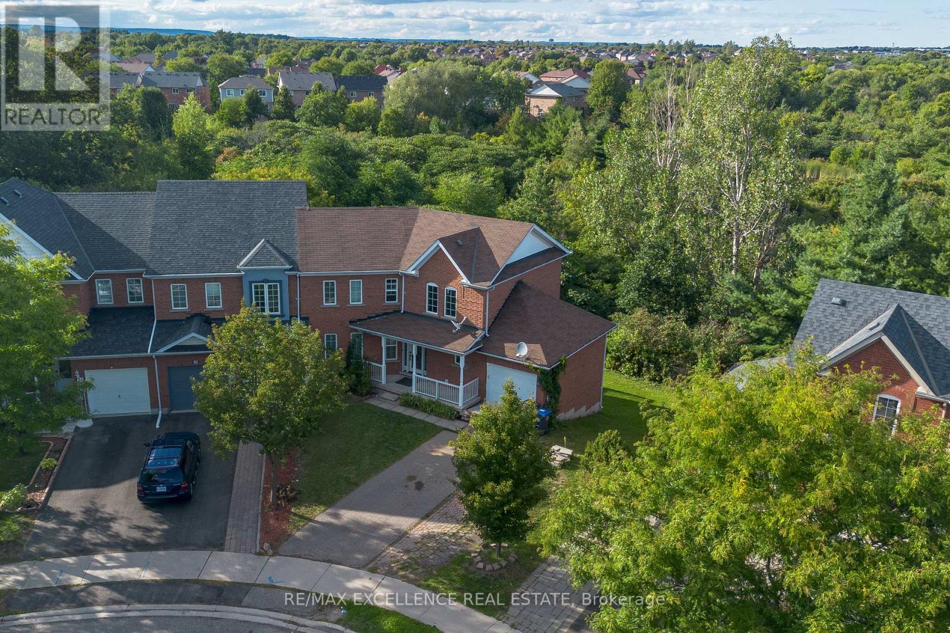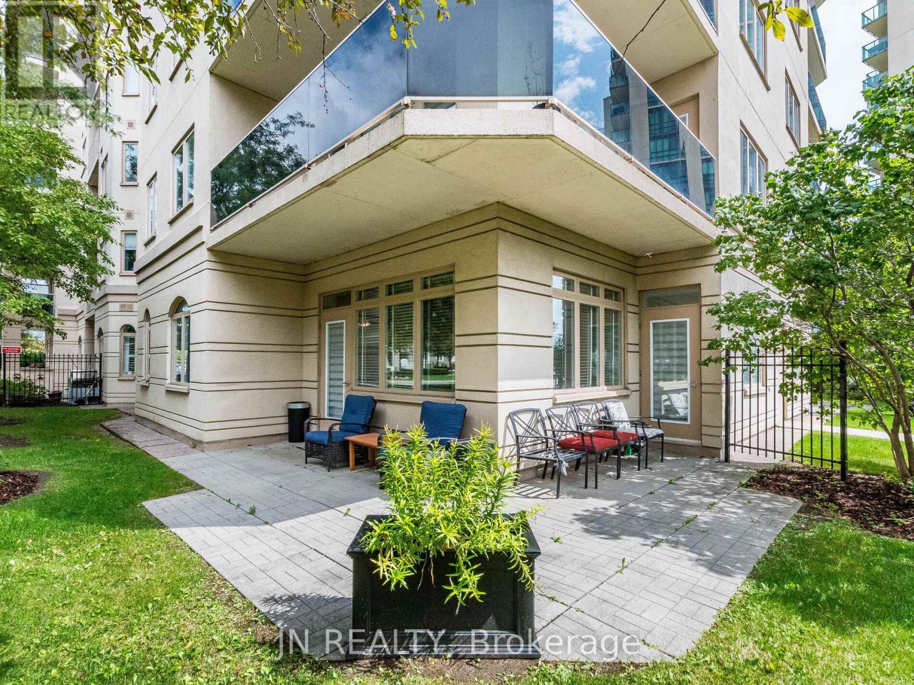380 Summerchase Drive
Oakville, Ontario
Welcome to this sun-filled, luxurious two-storey detached home nestled in the heart of Oakville's highly sought-after River Oaks community. Situated on an approximately 50 ft wide lot, this elegant residence offers 3,080 sq ft of refined living space, featuring 5 spacious bedrooms, 4 beautifully upgraded bathrooms, and 3-car garage. The main level welcomes you with a grand foyer leading to a formal living room with oversized windows, a separate formal dining room ideal for hosting, and a dedicated home office perfect for remote work or quiet study. The spacious family room features a cozy fireplace and flows seamlessly into the large eat-in kitchen, which includes a center island, abundant cabinetry, and a bright breakfast area with walkout to the backyard, a great setup for everyday living and entertaining. Hardwood flooring and tasteful finishes add warmth and sophistication throughout the level. Upstairs, the primary bedroom suite is a luxurious retreat, complete with a spacious layout, walk-in closet, and an elegant 5-piece ensuite bathroom featuring quartz countertops, double sinks, a soaker tub, and a glass-enclosed shower. The second master ensuite also functions as a junior primary suite, boasting its own private 3-piece ensuite and generous closet space perfect for guests or multigenerational living. Two of the additional bedrooms, well-sized, are connected by a stylish Jack and Jill ensuite, offering privacy and convenience for siblings or family members. The fifth bedroom is generously sized easy access to the shared bathroom. Every bathroom on this level features modern quartz counters, sleek fixtures, and designer finishes. The upper level boasts over $150k in premium upgrades, including hardwood floors throughout and luxurious quartz countertops in all bathrooms. Located in a family-friendly, picturesque neighborhood, River Oaks is home to some of Oakville's top-rated schools, scenic walking trails, lush parks, and more. (id:60365)
87 Sleightholme Crescent
Brampton, Ontario
Rare opportunity to own in the Bram East community! **No house on front provides an awesome view, airy and lighty feel** This beautiful semi offers approx. 1,803 sq. ft. of well-planned living space. The main floor features a spacious great room combined with dining, hardwood floors, pot lights, and a chefs kitchen with upgraded cabinets, stainless steel appliances, ceramic floors, a large island with sink & breakfast bar, and a walk-out to a deck perfect for entertaining. The 2nd floor includes a primary bedroom with 4-pc ensuite, plus two additional bedrooms with large windows & closets sharing a 3-pc bath. The unfinished basement offers endless potential. Other features include LARGE DECK IN THE BACKYARD, GARAGE ENTRY FROM HOUSE, BUILT IN CEILING SPEAKERS w in wall wiring. Enjoy direct garage access, no homes in front, and a prime location near Hwy 427, transit, schools, places of worship, and the new community center, library & pool. **5 mins walk to Gore Meadows Community Center, school and proximity to Vaughan/Toronto** (id:60365)
101 - 2343 Khalsa Gate
Oakville, Ontario
Welcome To Nuvo Condominiums - Resort Like Living in Oakville! This Brand New, Never Lived In, Fully Furnished Ground-Floor 1 Bedroom + Den, 2 Full Bathroom Suite Offers an Exceptional Blend of Modern Design and Everyday Convenience. The Thoughtfully Designed Layout Features Approx. 600 sqft Of Living Space - A Bright Primary Bedroom, A Spacious Den That Easily Functions as a Second Bedroom or Home Office, And Two Stylish Full Bathrooms. With Direct Outdoor Access from the Ground Floor, There's No Need to Wait for the Elevators, Perfect for Pet Owners, Young Families, Or Anyone Who Values Accessibility. The Condo Is Loaded with Upgrades, Including 9ft Ceiling, Keyless front door entry with smartphone, Ecobee Smart Thermostat with built-in Alexa, Remote-Controlled Window Blinds, Matte black metal hardware on all interior and suite entry door, Undermount stainless steel sink with matte black single lever faucet with pull out vegetable sprayer, Gas connection for BBQ and one water/hose bib, Contemporary Finishes, And High-Quality Furnishings, Making It Truly Move-In Ready. Enjoy Tranquil Golf Course and Garden Views, A Prime Location Right Beside the Gym (with Peloton Bikes, weights and other machines), And Access to Resort-Style Amenities Such as an Outdoor Swimming Pool, Sauna, Rooftop Lounge, Spa, And Pet Wash Station. Ideally Situated Minutes from Oakville Trafalgar Memorial Hospital, Close to Major Highways (403/407/QEW), And Just a Short Drive to Burlington, Milton, And Mississauga. Surrounded By Parks, Trails, Shopping, Dining, Banks, all Amenities, And Top-Rated Schools, This Unit Offers Luxury Living in a Vibrant Community. Includes 1 Underground Parking Space and a Locker. Some Benefits of the Main Floor Unit - 1. No Stairs / Step-Free Living, 2. Easier Access, 3. Outdoor Access (Often), 4. Emergency Evacuation Ease, 5. Better for Moving In and Out. Taxes Not Yet Assessed. (id:60365)
607 - 2585 Erin Centre Boulevard
Mississauga, Ontario
Stunning condo suite in highly sought-after building across from the Erin Mills Town Centre! Perfect place to call home with neutral decor, stainless appliances, granite counter tops, and brand new flooring in the living area. Great Value!!! Located in Mississauga's most sought-after school district (John Fraser SS, Middlebury PS, Thomas St PS, Gonzaga etc.) Newer flooring in the living and dining area, full sized washer and dryer, granite countertops, tiled backsplash in kitchen, built-in closet organizers in the entire unit and much more!! Lots of extras. AAA building with top class amenities (Indoor Pool, Sauna, Gym, Tennis Court, PartyRoom). This beautiful suite not to be missed! (id:60365)
6496 Rallymaster Heights
Mississauga, Ontario
LOCATION!! THIS RARE SEMI DETACHED IS SITUATED IN THE MOST PRIME LOCATION. 3 Bedrooms & 3 Bathrooms with Finished Basement! 2024 Renovated! Featuring Open Concept Formal Living & Dining Room & Separate Family Room With Gas Fireplace, Eat-In Kitchen With QUARTZ COUNTER & Walkout To Backyard, ENGINEERED Hardwood Flooring , Large Primary Bedroom With 4pc Ensuite & Walk-In Closet, POTENTIAL Separate Entrance To Basement -Potential In-Law Suite or Rental Income, Interior Access To Garage, 3-Car Wide Driveway, Minutes To Square One Shopping Centre, Heartland Town Centre, Meadowvale Conservation Area, Meadowvale GO-Station & Hwy 401. This is a Must SEE!! (id:60365)
72 Ludstone Drive
Toronto, Ontario
Welcome to 72 Ludstone, a timeless residence offering over 2,200 square feet of well-designed living space. Blending classic charm with modern convenience, this property presents a rare opportunity in one of the city's most established communities.The main level is anchored by a chef-inspired kitchen complete with a gas range, ample counter space, and direct access to a spacious deck overlooking a professionally landscaped backyard. Perfect for entertaining or simply unwinding, the garden feels like a private oasis in the city.Generous bedrooms provide room for the whole family, while the lower level expands the homes versatility. With its own separate entrance, bathroom, and kitchenette, the basement is ideal for an income suite, in-law accommodation, or a private space for a nanny. This flexibility adds both immediate value and long-term potential.Another standout feature is the oversized detached two-car garage, offering ample room not only for parking but also for storage, hobbies, or even a workshop. With heating already installed, its a functional extension of the home that adds both convenience and year-round usability.Surrounded by parks, amenities, and welcoming neighbours, 72 Ludstone offers not just a home, but a lifestyle. Whether you're looking to raise a family, invest, or settle into a long-term residence, this property delivers on every level. (id:60365)
40 Monaco Court
Brampton, Ontario
Recently renovated, beautiful **4-bedroom home with a separate 2-bedroom walk-out basement apartment backing onto a ravine.** Sitting on a generous pie-shaped lot, this home offers the best of both worlds - peace, quietness, your **own private oasis**, yet very **well connected through highways and just minutes from schools, plenty of shopping, parks, GO station**, to name a few amenities The main level has an open, yet a very functional layout with a **separate family room** ideal for cozy gatherings. The gourmet kitchen with *upgraded cabinetry* is the heart of the house. Spacious living and dining area with **large windows** are sure to drench your indoors with natural light and beautiful view of the lush ravine. Walk out to the deck and enjoy the beautiful backyard whether you sip on your morning coffee/tea or enjoy a glass of wine in the evening. 4 generous-sized bedrooms upstairs, primary with an ensuite and a walk-in closet. The basement is a **walk-out 2 bedroom apartment, with a living room, a full washroom which features a large upgraded vanity, kitchen, laundry and a separate entrance.** Perfect for a **modest rental income**! Or it could be an ideal **in-law or nanny suite**. PRIVATE OASIS + BEAUTIFULLY RENOVATED + PRIME LOCATION = a must-see! (id:60365)
109 - 10 Dayspring Circle
Brampton, Ontario
Step into this bright and spacious 1259 sq ft, ground-level, corner-unit condo offering the perfect blend of comfort and convenience. You well appreciate living on the main floor--so NO ELEVATOR required--with direct street access, and two walkouts to a private patio where you will be only 1 of 6 units that is able to BBQ outside your own door! Unit features a soaring 9-ft ceilings, two generous bedrooms, two full baths, ensuite laundry, and a versatile den that easily transforms into a home office or third bedroom. Nestled beside the Clairview Conservation Area, you will enjoy endless nature trails just steps from your door. The building boasts exceptional amenities including a gym, rooftop deck, party and meeting rooms, guest suites, car wash station, and more. Cable TV, central air, parking, and water are included in the fees. Located minutes from Brampton Civic Hospital, Pearson Airport, shopping, dining, and transit, this is urban living with a serene twist. (id:60365)
1509 Kenneth Drive
Mississauga, Ontario
Welcome to Grandma's house! Full of love and nostalgia. A coveted corner lot with a wide frontage. There are wooden floors beneath the carpet, and wallpaper that gives it a timeless charm, as though every corner holds a story. Sunlight filters through curtains, casting soft patterns across vintage couches. This home feels warm and welcoming a place where time seems to slow down. You can move in and enjoy it as it is, or put your own little touch on it. Boasting a new Carrier heat exchanger, HWT replaced 2024, AC 2003, Roof 2019. The Orchard Heights community is unique and picturesque; you are close to prestigious golf courses and forested trails. Quiet and community oriented, this neighbourhood is a highly sought after destination. With large lots, and friendly neighbours, it is no surprise so many people would love to call this community their home. You get a sense of being in nature, surrounded by mature towering trees Access is key here with parks at your disposal, and shopping/groceries within walking distance. Situated on the Mississauga/Etobicoke border, this location allows convenient access to major highways, the city, the airport and you are never that far from the waterfront experience. Come to see this rare offering in an exceptional location. (id:60365)
1221 Creekside Drive
Oakville, Ontario
Welcome to Creekside Drive. Nestled in the coveted Wedgewood Creek community of Oakville, this renovated detached residence offers unparalleled sophistication and craftsmanship. Spanning nearly 4,000 square feet of finished living space, this home exemplifies modern elegance with seamless indoor-outdoor flow and luxurious finishes throughout .Boasting 4 spacious bedrooms and 4 beautifully appointed bathrooms, every inch of this home has been thoughtfully curated for comfort and style. The expansive open-concept layout is highlighted by rich hardwood flooring, a stunning modern kitchen with gleaming granite countertops, and high-end appliances that will inspire any culinary enthusiast. The fully finished basement provides additional living space for relaxation or entertainment, while the private backyard oasis is an entertainers dream. The serene in-ground pool, enhanced with non-slip cork flooring, invites you to unwind, offering a tranquil retreat for both leisure and recreation. The exterior of the home is adorned with elegant stucco, radiating timeless curb appeal, while the double car garage ensures ample parking and convenience. Located in one of Oakville's most prestigious neighborhoods, this home is an embodiment of luxury, offering a lifestyle of sophistication and ease. This home is ideally located near Oakville's finest amenities, including lush parks, walking trails, and serene waterfront spaces for outdoor activities. The vibrant town center offers luxury shopping and dining experiences. Families benefit from access to top-tier educational institutions, with public schools like Iroquois Ridge Secondary School and Sheridan Public Elementary School within the neighborhood. Several prestigious private schools, including Linbrook School and Oakville Christian School, are nearby .An unparalleled opportunity to own a truly exceptional property in Oakville's Wedgewood Creek community where elegance, convenience, and lifestyle come together seamlessly. (id:60365)
6950 Elliott Parliament Street
Mississauga, Ontario
Absolutely Stunning Semi-Detached 3 Bedrooms 3 Washrooms House Located In One Of The Most Desirable Neighbourhoods. Very Close To Rotherglen Private School, St. Marcellinus SS, Hwy 401/407, Park, Shopping, Heartland Town Centre, Conservation Area and Lots of Walking Trails. Garage Access To House. Eat-In Kitchen With Stainless Steel Appliances + Breakfast Bar. Living/Dining With New Floors.Bsmt Features Large Rec Room With Above Grade Windows, Berber Carpeting, Direct Wired Internet, and Lots Of Pot Lights.Animal-Proof 2 Tier Deck. Recent Upgrades: Roof (2012), Furnace (2017), AC (2018), Dishwasher (2022), Floors (2023), Railing (2024), Stove (2024), Countertop (2025). (id:60365)
5358 Flatford Road
Mississauga, Ontario
Stunning Detached Home in the Sought-After East Credit Neighborhood! Features 3+1 bedrooms, 4 washrooms, 1-bedroom rentable basement, over $150K in upgrades, premium pie-shaped lot (144ft deep), and parking for 6 cars. Bright open-concept main floor with pot lights, dining, upgraded kitchen with tile flooring, backsplash, s/s appliances, breakfast area, and large family room with high ceilings & windows. Primary suite with 4-pc ensuite & closets, 2 bedrooms share 3-pc bath. Finished basement offers rental/in-law potential. Landscaped backyard. Close to schools, parks, shopping& highways. (id:60365)



