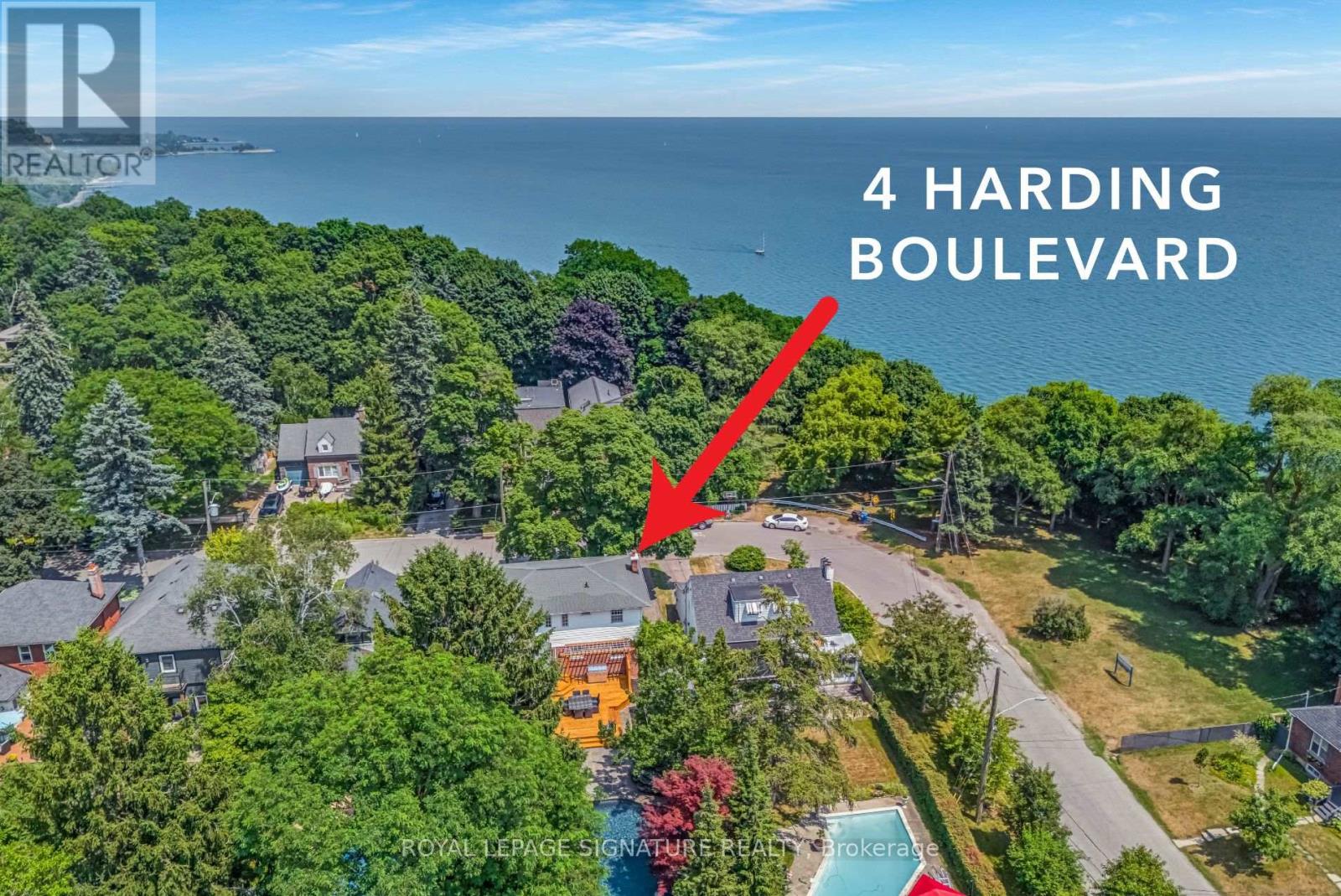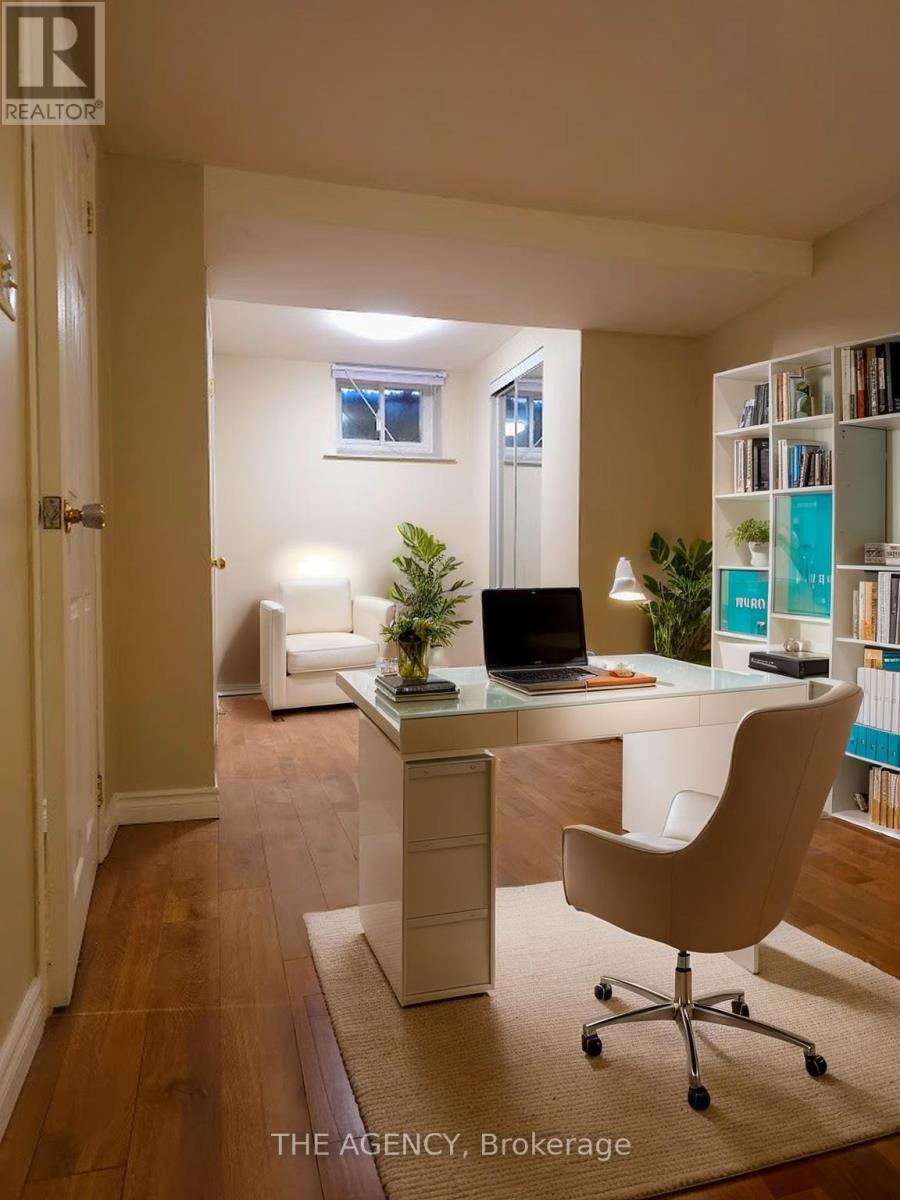618 - 2550 Simcoe Street N
Oshawa, Ontario
Beautiful 2 Bed, 2 Bath Condo In A Prestigious New Building In Oshawa's Beautiful Windfields Community! This Unit Features An Open Concept Layout With Floor To Ceiling Windows For Lots Of Natural Light & W/O To Spacious Balcony W/Sunset Views. Laminate Flooring Throughout, Quartz Counters In Kitchen & Bathroom & In-Suite Laundry. This Unit Includes 1 shaded Parking Spot. Close To New Plaza, Costco & Restaurants, HWYs 407 & 412, & Ontario Tech University. (id:60365)
618 - 2550 Simcoe Street N
Oshawa, Ontario
Community! This Unit Features An Open Concept Layout With Floor To Ceiling Windows For Lots Of Natural Light & W/O To Spacious Balcony W/Sunset Views. Laminate Flooring Throughout, Quartz Counters In Kitchen & Bathroom & In-Suite Laundry. This Unit Includes 1 shaded Parking Spot. Close To New Plaza, Costco & Restaurants, HWYs 407 & 412, & Ontario Tech University. (id:60365)
1103 - 45 Baseball Place
Toronto, Ontario
Welcome to Riverside Square. An urban oasis in Toronto's Downtown East. One of the largest 1 bedroom units in the building, spacious balcony, concrete ceilings, and floor-to-ceiling windows. Easy Commute with Public Transit, 24Hr Streetcar access at your doorstep along King/Queen and quick access to DVP & Gardiner. Short walk to Riverdale Park, Don River Trail, the iconic Broadview Hotel, bars, cafes and more. (id:60365)
139 Huntingdale Boulevard
Toronto, Ontario
Discover the perfect blend of convenience and comfort in this beautifully updated 3-bedroom, 3-bathroom home, nestled in one of the most sought-after, family-friendly neighbourhoods. With a bright, open-concept layout, this inviting home is perfect for entertaining guests or enjoying cozy family nights. Step into the modern renovated kitchen (March 2025), featuring New Shaker styled cupboards, new Pantry with ample storage, stunning quartz countertops & S/S Sink, brand-new stainless steel Stove, & Dishwasher designed to impress even the most discerning home chef. Natural light fills the spacious living and dining areas, creating a warm and welcoming ambience. The primary bedroom is a true private retreat, complete with a walkout to a serene terrace, perfect for unwinding after a long day. The second floor boasts two additional bedrooms and a well-appointed 4-piece bath, offering comfort and space for the whole family. The newly renovated finished basement (September 2024) is a fantastic bonus, featuring luxury flooring, pot lights, and a cozy rec room. The additional den provides a flexible home office space, complemented by a convenient 3-piece bath and ample storage. New Upgraded Electrical wiring and fuse panel....Lease Price includes, Bell Fibre High Speed Internet, TV and Water, . Lots of visitor parking...Unbeatable location! Easy Access to 24-hour TTC, Bridlewood Mall, schools, and parks. Plus, enjoy an easy one-bus ride to Seneca College and the subway. Easy access to major highways 401/404/407 for seamless commuting. Don't miss this incredible opportunity.. (id:60365)
4 Harding Boulevard
Toronto, Ontario
Welcome to 4 Harding Blvd., nestled in the heart of the coveted Birchcliffe-Cliffside community. Set on a tranquil, tree-lined street, this newly-renovated showstopper is just steps from the majestic Scarborough Bluffs on Lake Ontario. The backyard feels like a private escape - worth every bit of the ~$350K investment - a stunning 40' gunite pool, built-in hot tub, serene koi pond, and two cascading waterfalls. A massive, sun-drenched cedar deck leads to a covered entertaining area with skylights and an outdoor stone gas fireplace. Large stone patio surrounding pool, fully-equipped cabana includes wet bar, TV hook-up, 2-piece washroom plus outdoor shower / hot water. Every inch of this beautifully landscaped and lush backyard has been thoughtfully designed for relaxation, luxury, and year-round enjoyment. With 5+1 bedrooms and 4 renovated spa-inspired bathrooms, this home offers luxurious space for families of all sizes. Step into the bright living room with a bay window, gas fireplace, pot lights, wood floors - perfect for entertaining guests. The central kitchen features Stainless Steel appliances and walkout access to the backyard deck. Dining room can be formal, or created into an extension of the kitchen. Large family room is perfect for family movie night or can be an additional space for casual eating/entertaining. Primary bedroom retreat offers a walk-in closet, 2 additional closets, a spa-like ensuite with soaker tub/separate shower, plus a private balcony with glass railings. Fifth bedroom (on main floor) can be used as a guest bedroom, 2nd primary bedroom, large office, movie room or games room. Over 1,000 sq ft in basement includes a large recreation room, spacious bedroom, 3-piece washroom, plus plenty of storage! This home offers the perfect blend of tranquility and lifestyle, ideal for anyone seeking a serene escape within the city and a dream come true. Open house both Saturday July 19th and Sunday July 20th from 2-4pm. (id:60365)
8 - 38 Thornmount Drive
Toronto, Ontario
Well Managed & Maintained Industrial Condo With Low Maintenance Fee $674.54/Month. Excellent Location For Food, Meat & Poultry Business. One Walk In Freezer (10'x10') & One Walk In Cooler (33'x20'), Additional Mezzanine Space As Office And Storage .Many Permitted Uses Allowed. One 2 Pc Washroom. Truck Level Shipping. Loading Dock With 53' Trailer Access.. Excellent Location, Close Proximity To Morningside/Highway 401. (id:60365)
49 Latchford Way
Whitby, Ontario
Welcome to 49 Latchford Way a beautifully maintained townhouse nestled in the quiet,family-friendly community of Pringle Creek.This spacious 3 bedroom home offers 2,370 sq ft of thoughtfully finished living space that feels even larger thanks to its open-concept design and abundance of natural light.The main floor features gleaming hardwood floors and a large eat-in kitchen that flows seamlessly into a fully fenced backyard. Enjoy privacy and tranquility with no rear neighbors, a custom deck, and mature landscaping perfect for relaxing or entertaining.Upstairs, youll find three generous bedrooms,including a primary suite with a luxurious 5-piece ensuite.The finished basement offers versatile spacefor a home gym, office, or media room tailored to your lifestyle needs.Located in one of Whitbys most desirable neighborhoods, you're just minutes from parks, top-rated schools, shopping, and all amenities.Roof recently replaced (2023), offering peace of mind for years to come. (id:60365)
258 Nipigon Street
Oshawa, Ontario
Move in ready, this turnkey home is located in the Family Friendly McLaughlin Community of Oshawa, you have the convenience of Schools, Major Shopping, Parks, Transit and Easy Hwy access only minutes away. This Raised Bungalow is sure to impress and offers In-law or Multi Family Potential. 2 + 2 Bedrooms, 1 & 1/2 Baths, kitchenette in basement and parking for 5-6 cars. Professionally renovated and painted throughout you'll find a beautiful open-concept floor plan design. Enter into the bright spacious foyer with upgraded stairway banisters & rails, main level featuring hardwood & porcelain flooring, spacious kitchen with Quartz counters and plenty of cupboards, overlooking the living room w/o to covered deck to enjoy your morning coffee watching nature in your generously sized back yard, unwind from a busy day with glass of wine under the gazebo. Primary bedroom has custom B/I wall to wall closets for all your wardrobe essentials, spacious second bedroom (can easily be converted to a dining area) and 4pc bath with custom glass shower complete the main level. The lower level offers in-law or multi family potential with 2 good sized bedrooms, kitchenette and family room with custom built cabinetry and 3pc bath. Parking for 5-6 cars. This home features major renovations (2025 painted throughout) (2024 Kitchenette in Basement, Pot Lights), (2022 Roof), (2021 Covered Back Deck with Maintenance Free Trek Flooring & Aluminum Railings) (2020 Patio with Slab Stones, Gazebo & Garage Roof), (2019 HWT owned, Custom Built Cabinetry w Electric F/P Basement), (2016/2017 All Windows & Doors, Lighting Fixtures, Furnace & A/C, Kitchen, All Upper and Lower Flooring, Staircase & Railings, Custom Closet Primary Bedroom, Main Bath W/I Shower). (id:60365)
485 Brimorton Drive
Toronto, Ontario
Calling all students! Secure your perfect off-campus haven with this fantastic 1-bedroom apartment, ideal for one or two students. Located in a charming home, this unit offers ultimate convenience designed with your academic life in mind. Say goodbye to extra bills! All utilities are included in your rent, covering central air, heat, electricity, and water, so you can focus on your studies without financial surprises. Plus, ensuite laundry means no more trips to the laundromat, and a dedicated private entrance provides your own secluded space. One parking spot is also included. Inside, you'll find a spacious bedroom - your private sanctuary for rest and study. You'll also have access to a beautiful backyard, perfect for unwinding after classes or enjoying a break outdoors. This apartment is situated in the vibrant Woburn area, putting everything you need within easy reach. Stock up on essentials at nearby supermarkets and pharmacies, grab a quick bite at diverse restaurants, and explore various discount stores. Getting to campus and around the city is a breeze with convenient transit options close by. The neighborhood's numerous parks offer a great escape for nature lovers when you need a study break. Don't miss out on this incredible opportunity to live comfortably and conveniently in a student-friendly neighborhood. (id:60365)
2808 - 470 Front Street W
Toronto, Ontario
Welcome to this stunning modern 1-bedroom plus den condo at The Well by Tridel, offering breathtaking skyline views. This spacious, open-concept suite features a sleek kitchen equipped with energy-efficient, 5-star stainless steel appliances, an integrated dishwasher, and contemporary soft-close cabinetry. Enjoy 9-foot ceilings, laminate flooring throughout, a full-size washer and dryer, a glass-enclosed standing shower, and floor-to-ceiling windows with coverings included. The generous bedroom offers plenty of space, while the versatile den can easily serve as a separate room or home office. Exceptional building amenities include a party room, multimedia lounges, an outdoor terrace and lounge with BBQs, a games room, a rooftop pool and patio, a private dining room, a fully equipped gym, a dog run, a sun deck, and more. Located just steps from the Rogers Centre, CN Tower, public transit, subway stations, and the vibrant Entertainment and Financial Districts. (id:60365)
436 - 20 Inn On The Park
Toronto, Ontario
Welcome to Auberge II on the Park a beautifully designed and spacious 2-bedroom + den suite offering unobstructed south-facing views and abundant natural light throughout the day. This thoughtfully laid-out residence features elegant wood flooring throughout and a well-defined floor plan with separate living, kitchen, and dining areas. The living room opens to a generous terrace, also accessible from the primary bedroom. The primary suite boasts a walk-in closet and a luxurious 4-piece ensuite bath. The second bedroom includes its own 3-piece ensuite and features a large south-facing window. The versatile den is ideal as a home office or breakfast area. A separate powder room provides added convenience for guests. Perfectly situated, the building is surrounded by expansive parklands with the upcoming LRT station just steps away. Move-in ready don't miss this exceptional opportunity to call Auberge II on the Park your new home. One Parking & One Locker included. (id:60365)
313 - 8 Tippett Road
Toronto, Ontario
New Express Condo, Perfect 1 Bedroom Layout With 1 Storage Locker. Cozy and Homie. Building Equipped With Great Amenities Including Party Room, Gym, Dog Wash And Spa A Children's Play Area And Much More. Steps To The Wilson Subway Station. Close To HWY 401, Yorkdale Shopping Centre, Costco. Looking for AAA Tenant. (id:60365)













