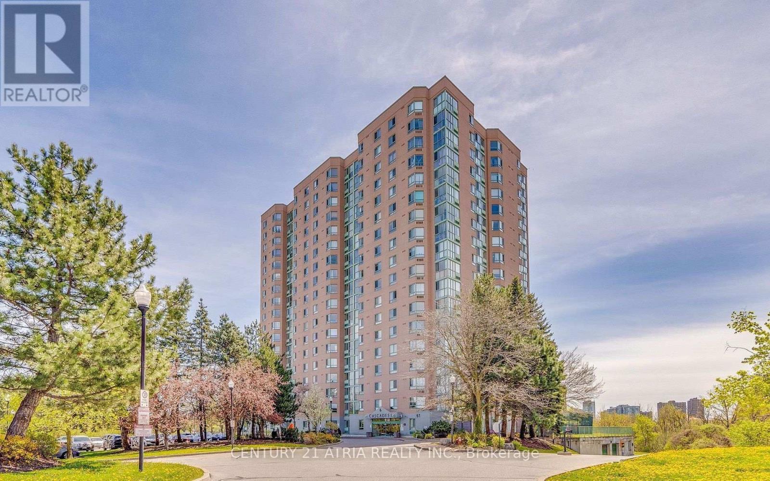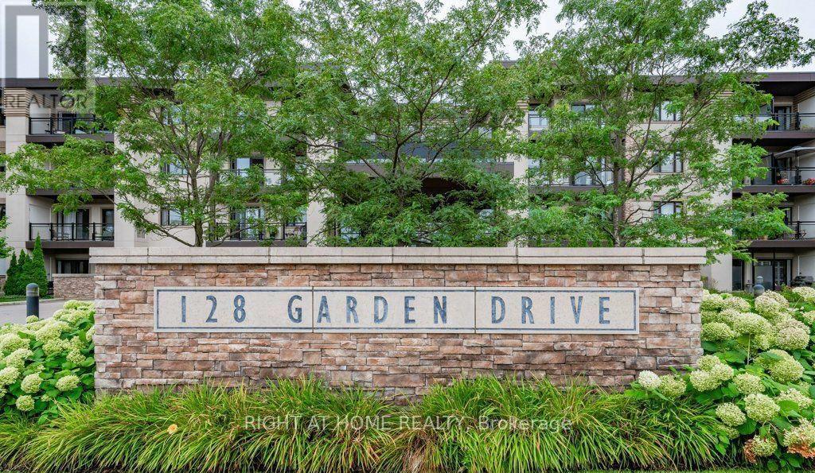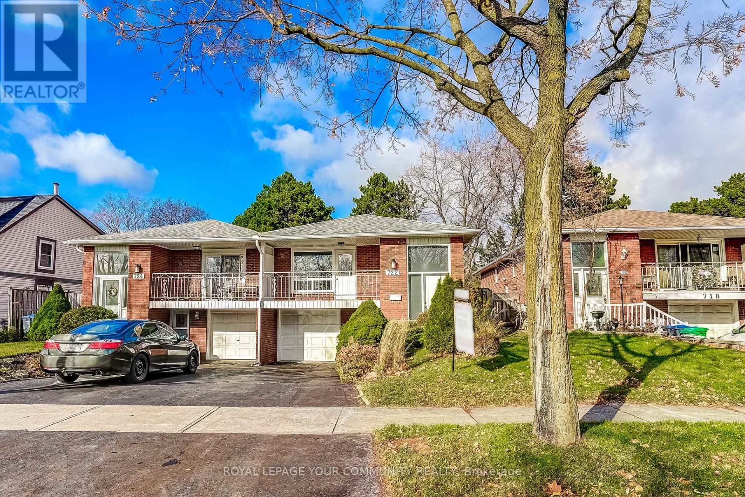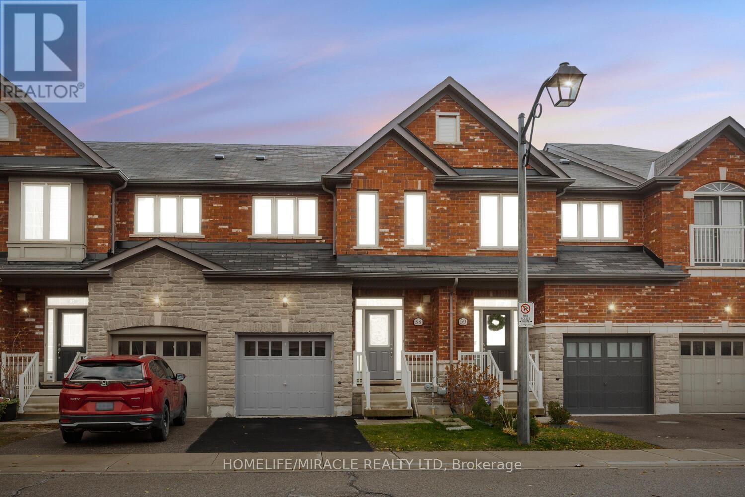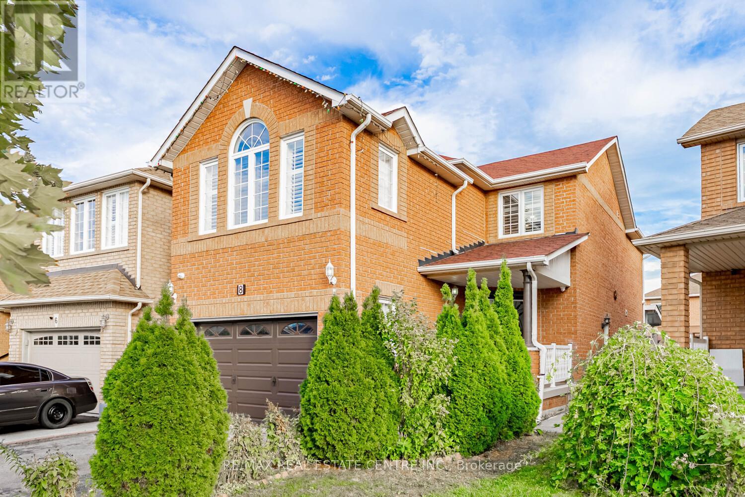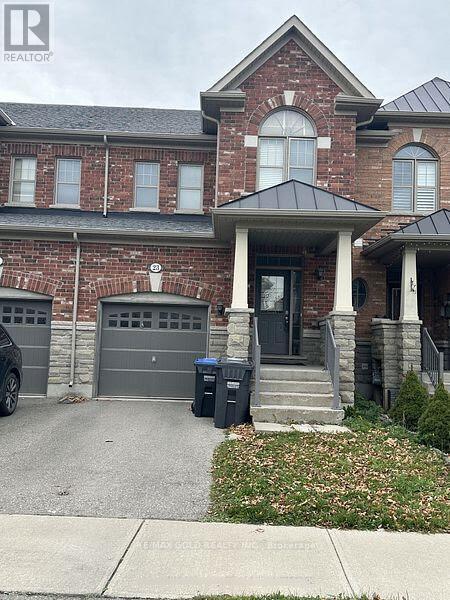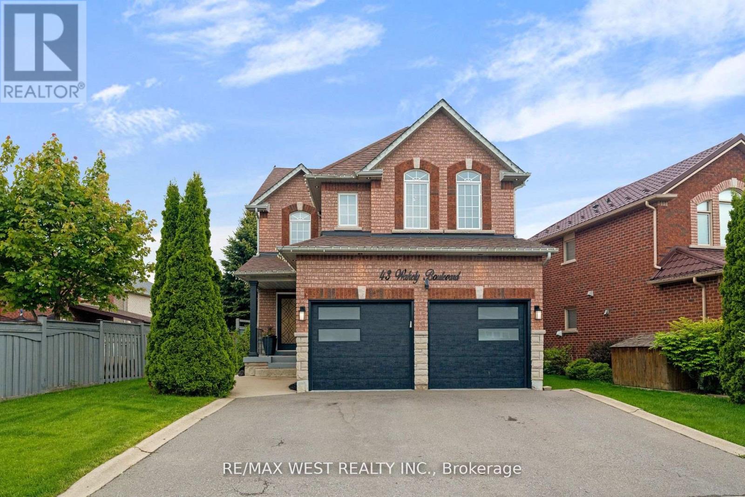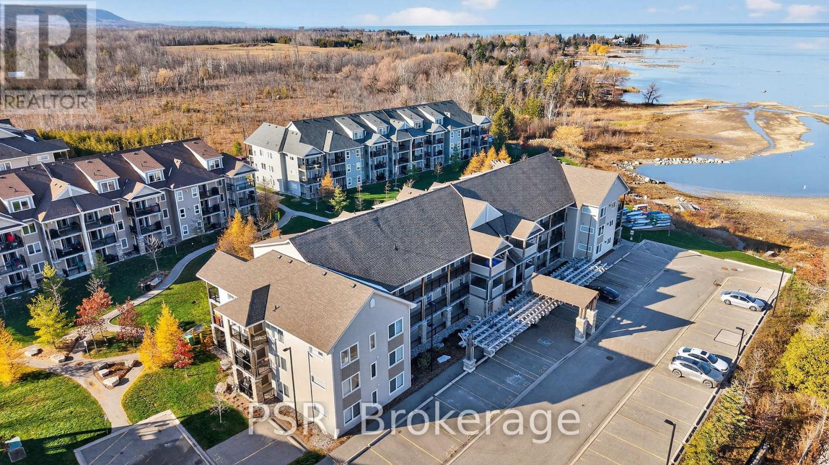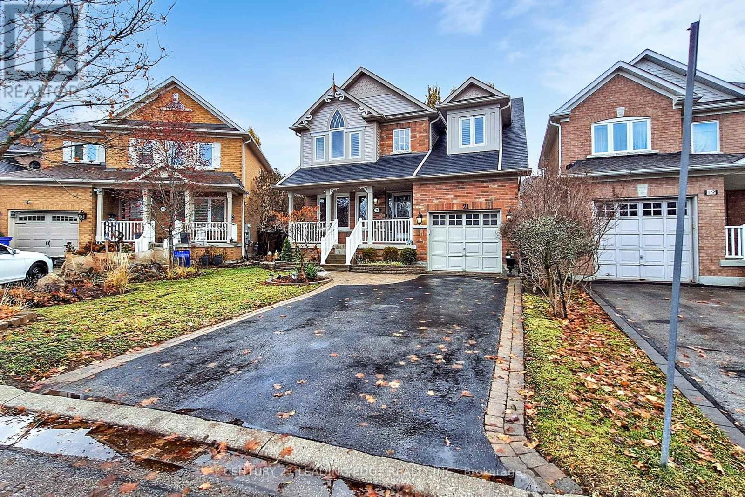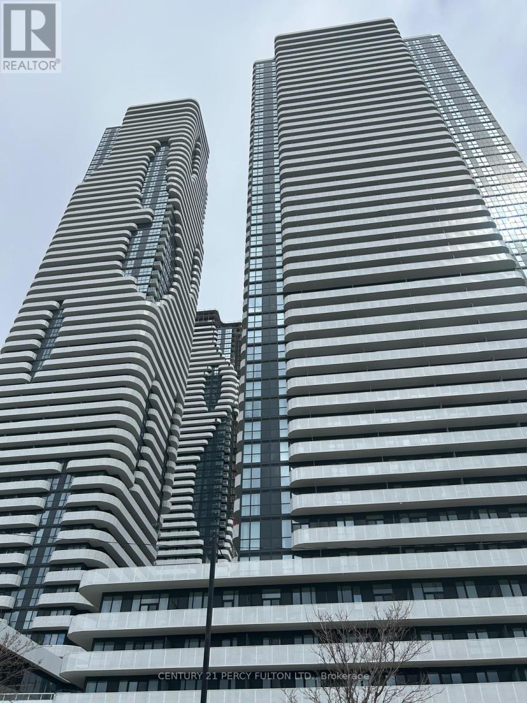201 - 61 Markbrook Lane
Toronto, Ontario
Welcome to The Cascades at 61 Markbrook Lane! This spacious 2BR, 2-bathroom corner suite offers over 1,000 sq ft of bright, functional living space. Recently updated with stylish laminate flooring, marble-look tiles, and modern stainless steel appliances, the home blends comfort with convenience. The versatile den overlooking the garden is perfect for a home office or extra bedroom. Enjoy a large open-concept living and dining area, two full washrooms, and ensuite laundry for everyday ease. Underground Parking and included. Located at Kipling & Steeles, you're steps to TTC, Humber College, schools, plazas, and parks; with quick access to Hwy 401/427/409/407 and the upcoming Finch LRT. A perfect fit for families or professionals seeking a vibrant community in Etobicoke. (id:60365)
618 - 293 The Kingsway
Toronto, Ontario
Welcome to 293 The Kingsway, Unit 618 - a sophisticated, newly built residence in one of Etobicoke's most distinguished boutique condominium communities. Thoughtfully designed to blend luxury, comfort, and convenience, this stunning suite offers a serene retreat in a highly desirable neighbourhood. Step into a bright and spacious open-concept layout featuring soaring ceilings, expansive windows, and premium contemporary finishes that elevate every moment of daily living. The modern kitchen boasts sleek cabinetry, quartz surfaces, and top-tier built-in appliances, seamlessly integrating with the living and dining areas-creating an elegant space ideal for relaxing, hosting, or working from home. The spa-style bathroom includes a walk-in glass shower and elevated fixtures, adding to the refined atmosphere. Concrete construction throughout the building ensures excellent sound insulation and privacy, delivering a rare sense of peace in urban condo living. Outside your door, everything you love is close by. Minutes away is the charming Humbertown Plaza, home to boutique shops, gourmet bakeries, cozy cafes, bespoke services, and local essentials that evoke the warmth and character of a village high street. For nature lovers, the Humber River trails, James Gardens, and nearby parks provide beautiful escapes for cycling, walking, and unwinding outdoors.The building features an impressive suite of amenities, including a fully equipped fitness center, media and games rooms, a stylish residents' lounge and meeting space, and beautifully landscaped outdoor terraces perfect for socializing or relaxing in the sun. Experience modern elegance with the convenience, charm, and natural beauty that define living at The Kingsway. (id:60365)
419 - 128 Garden Drive
Oakville, Ontario
Well Maintained Building In South Oakville - 2 Bdrm 2 Bath Condo, Open Concept Liv & Din Area With Large Windows. Kitchen W/High-End Ss Applncs, Ample Counter Space. Great custom made closets and cabinets on living room and second bedroom. Spacious Primary Suite W/2 W-I Closets & Spa-Like Ensuite Bath. Has Gas Line Hook-Up For Bbq. 2 Owned Parking Spots Conveniently Located Right Beside Elevator. One Storage Locker On The Same Floor As Unit. Bldg Amenities Incld: Fitness Center, Party Rm, Roof Top Terrace W/Views Of The City & Undrgrnd Visitor Prkng. (id:60365)
722 Green Meadow Crescent
Mississauga, Ontario
Modernized Bungalow W/ Turn Key Basement Apartment - Great For Investors and/or First Time Buyers. This All Brick Bungalow Features over 2500sqft of Finished Living Space. Tons Of New Upgrades Including: Eavestroughs 2025 & Roof Shingles 2022. Newer 3 Front Doors. Gorgeous Open To Above Foyer w/ Designer Inspired Wall Paper Feature Walls Matching Throughout the Home. Foyer, Kitchen, and both Bathrooms All Updated w/ Modern Tiles, Vanities and Bathtubs . Floors Upgraded To Hardwood On Main. All Interior & Exterior Lighting Upgraded. Modernized Kitchen Cabinetry W/ European Style Washer/Dryer On Main. Secondary Laundry In Lower Unit. 2 Separate Entrances To Lower Unit W/ Above Grade Windows & Lots of Natural Lighting. Potential To Create a 2nd Basement Bedroom Out Of the Family Room. Why Rent When You Can Become A Landlord? Private Mature Treed Backyard With Pressure Treated Walk-Out Deck & Pergola With Accompanying Storage Shed. Impeccably Maintained By The Owners Over The Years. Quiet Family Oriented Neighbourhood W/ Walking Distance To Grocery, Shopping, Parks, Community Centre, & Great Schools! Quick Access To All Highways, Subway, GO Train, Square One & Local Businesses. Welcome to the Valleys! (id:60365)
58 - 745 Farmstead Drive
Milton, Ontario
Welcome to this beautiful townhome in the highly sought-after Willmott neighbourhood, offering 1,600 sq ft of well-planned living space. This home provides parking for two vehicles plus visitor spots, and features an inviting open-concept design with stylish upgrades throughout. The kitchen showcases rich cabinetry, a backsplash, stainless steel appliances, stone countertops, and fabulous appliances. The bright living and dining area features hardwood flooring, upgraded lighting, and a soft, neutral color palette that creates a warm and welcoming feel. Upstairs, the primary suite offers a beautiful ensuite complete with a glass-enclosed shower, soaker tub, an sin vanity. Two additional bedrooms share a convenient main bath. The finished basement with fully functional kitchen, washroom and family room, with windows, provides excellent potential for in-law suite. With a main-floor powder room, and modern finishes throughout, this townhome delivers the perfect blend of comfort, style, and functionality. (id:60365)
8 Mannel Crescent
Brampton, Ontario
Welcome to 8 Mannel Crescent, a beautifully upgraded 4+2 bedroom, 5-washroom home featuring two prime bedrooms and 3 washroom on the second floor for added comfort and convenience. This property boasts a professionally finished 2-bedroom basement with a builder separate entrance, offering excellent potential for extended family or rental income. Enjoy a stylish oak staircase with elegant iron pickets, gleaming hardwood floors, and a functional layout with separate living and family rooms. The exterior is enhanced with a concrete design and a spacious deck, perfect for entertaining and outdoor living. A true move-in ready home with modern finishes in a desirable location. (id:60365)
23 Goodsway Trail
Brampton, Ontario
Beautiful and spacious two-storey freehold townhome with the basement included, available for lease in the highly desirable Mount Pleasant area of Brampton, ready for occupancy January 1st. Enjoy the privacy of the entire home, featuring 3 bedrooms, 2.5 baths, and a convenient computer nook, perfect for a home office or study space. The primary bedroom offers a walk-in closet and a 4-piece ensuite, while the open-concept main floor includes stainless steel appliances (fridge, stove, dishwasher, washer & dryer). Complete with a single-car garage and driveway parking, this home is ideally located near Mount Pleasant GO Station, shopping plazas, schools, parks, and banks, providing comfort, convenience, and full independent living for families and professionals alike. (id:60365)
43 Wakely Boulevard
Caledon, Ontario
Welcome to 43 Wakely Blvd, Bolton - Bright, Spacious, and Move-In Ready Pride of ownership is clear in this beautifully maintained 4-bedroom home, ideally located in one of Bolton's most family-friendly neighbourhoods. Set on a private, fully fenced lot with a covered front porch, double garage, and built-in sprinkler system, this home blends comfort and practicality inside and out. The main floor features a bright open-concept layout with hardwood flooring, a cozy family room with a gas fireplace, and a spacious kitchen with quartz counters, stainless steel appliances, and a sunny breakfast area that opens to a large deck-perfect for outdoor dining. A generous laundry/mudroom with garage access adds to the convenience. Upstairs, the primary suite includes a walk-in closet and an elegant 4-piece ensuite with a soaker tub. Three additional bedrooms provide plenty of space for a growing family. The finished basement offers a large rec room with custom built-in, a dedicated home office, and ample storage- ideal for movie nights, working from home, or a kids' play zone. Close to schools, parks, shopping, and commuter routes, this home checks all the boxes for modern family living. (id:60365)
307 - 4 Cove Court
Collingwood, Ontario
Welcome To The Most Sought-After Waterfront Condo Residence In Wyldewood Cove, Collingwood. This Rare Offering Overlooks The Shores Of Georgian Bay With Unobstructed Water Views. Spanning Over 1,300 Sqft Of Functional Living Space, This Upgraded 3-Bedroom, 2.5-Bath Suite Also Includes 150 Sqft Of Outdoor Space Across Two Balconies, Perfect For Enjoying Panoramic Views Of The Nottawasaga Lighthouse Set Against The Shimmering Waters Or The Glowing Blue Mountain Lights By Night. Inside, Thoughtful Upgrades Elevate The Suite, From The Beautiful Stone Gas Fireplace To California Closets Throughout, Custom Built-In Closets, Pot Lighting, Elegant Window Coverings, And A Glass Walk-In Shower In The Primary Suite. The Kitchen Features Full-Size Stainless Steel Appliances, An Oversized Breakfast Bar, And Granite Counters. The Second Full Bathroom Offers A Double Vanity, Perfect For Families, Guests, And Day-To-Day Living. Wyldewood Is A Well-Managed, Four-Season Community Offering A Quiet, Boutique Lifestyle With Access To A Year-Round Outdoor Pool, Gym, And Pristinely Maintained Grounds That Complement The Natural Landscape And Waterfront Setting. Situated Just Minutes Away From Blue Mountain Resort, Alpine Ski Club, Craigleith Ski Club, Scandinavian Spa, Golf Courses, Country Clubs, Beaches, And The Charming Shops And Restaurants Of Downtown Collingwood. This Is The Ideal Home For Both Relaxation And Recreation. Experience The Very Best Of Collingwood Living, Where Comfort, The True Canadian Lifestyle, And Breathtaking Views Come Together Perfectly. (id:60365)
3501 Mccarthy Drive
Clearview, Ontario
75 Acres In The Nature-Bound Township Of Clearview! This Property Offers 67 Acres Of Farmland & Picturesque Views! Centrally Located Between Barrie, Alliston, Collingwood, & Angus To Access All Amenities! Hwy 400 Is Just Over 20 Mins Away & Hiking, Golf, & Ski Resorts Are Also Nearby! Custom-Built 2 Storey W/ Attached 2-Car Garage & Ample Parking. Included Drive Shed & The Foundation From The Property's Original Barn! Backyard Oasis W/Sprawling Views & A Resurfaced Deck. Warm Interior W/Classic Floorplan! Generous Foyer W/Access To A Laundry Room & 2-Pc Bath. Country Kitchen W/Quartz Countertops & S/S Appliances. Sunlit Eat-In Space W/W/O To The Rear Deck! Bright Family Room W/Additional W/O. Living/Dining Room W/Unified Hw. 2nd Floor W/Primary Bed & 3-Pc Ensuite, 2 Additional Beds, & A 4-Pc Bath. Lower Level W/Storage Area, Sep Entrance, A Rec Room, Office, & Den. Visit Our Site!2 bedrms in basement with separate entrance from garage.fully rented house and land leased to seperate tenant. (id:60365)
21 Watkins Glen Crescent
Aurora, Ontario
Welcome to this 2 levels 3 beds detached dream home in the highly sought-after Aurora (Bayview Wellington) area. This home is boasting great curb appeal, a wide driveway and covered front porch. approximately 2,600 sq. ft. of living space. This home features a stunning grand foyer with a 17-foot ceiling high, leading to a main floor with hardwood floor throughout. Spacious living room flooded with natural light from three large windows, a gas fireplace with wall sconces, A formal dining room overlooking a manicured backyard. The kitchen offers solid wood cabinets, QUartz Countertop, stainless steel appliances including a gas cooktop and built-in oven, a centre island with a breakfast bar, and a sliding door leading to a large deck perfect for entertaining. Upstairs, the second level features hardwood floors and includes a spacious primary bedroom with a double-door entry, overlooking backyard, walk-in closet, and a 4-piece bathroom with a soaker tub, along with two additional generous bedrooms and a convenient upper-level laundry room. The professionally finished basement provides an amazing entertaining space with a rec room, a kitchenette with bar fridge , a media wall with an electric fireplace, a 3-piece bathroom, and an additional room. Updates include windows (2020), Roof shingles (2020), and Furnace & A/C (2022), water purification system. A short walk to schools, public transit, and shopping. few minutes drive to Hwy 404. (id:60365)
5310 - 195 Commerce Street
Vaughan, Ontario
Worth visiting once. Awesome unobstructed 180-degree south-west-north view. Newly built Festival Condos by Menkes - live in this spacious 1 bedroom plus den with unobstructed views. The open concept layout has lots of natural light. Premium finishes include an upgraded kitchen with quartz countertops, upgraded floors, ensuite laundry and a double balcony. Walk to the subway station, bus terminal, shops, restaurants and more! Close To Ikea, Vaughan Hospital, Walmart, Costco, Cineplex, Vaughan Mills Mall. (id:60365)

