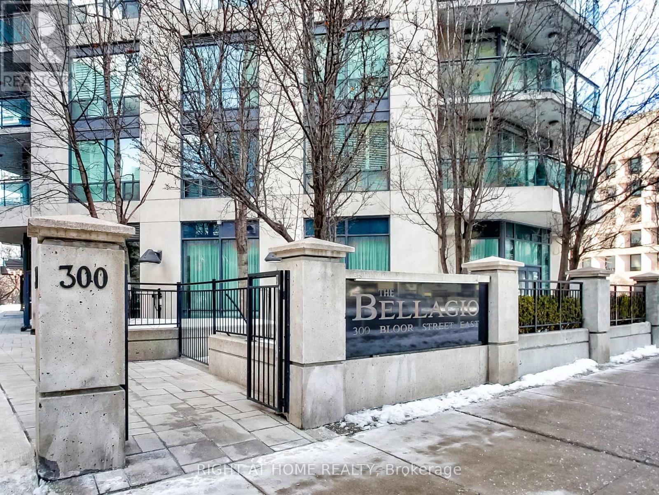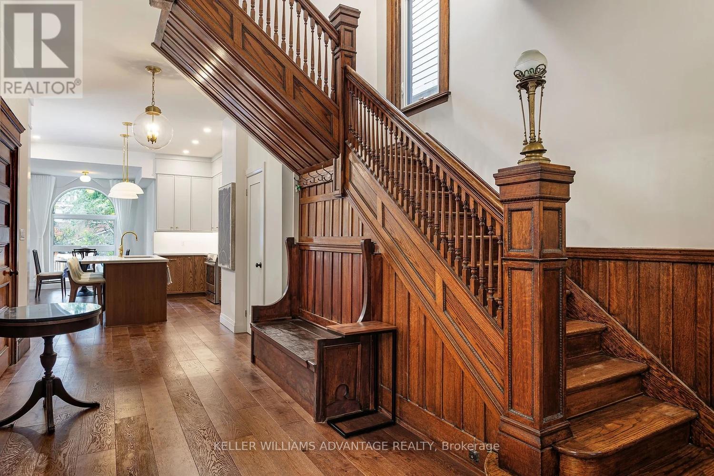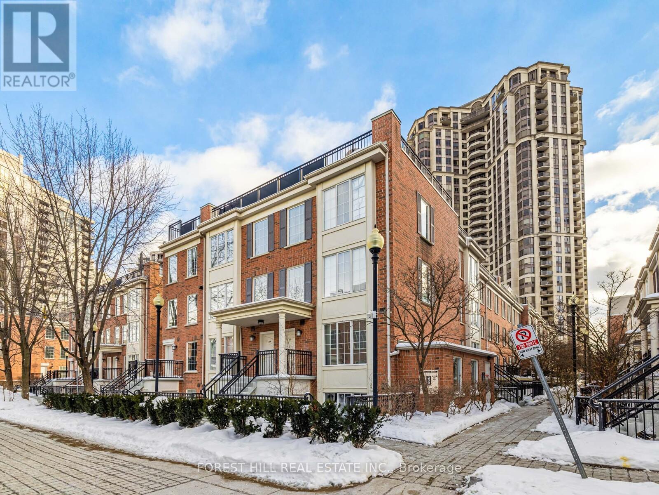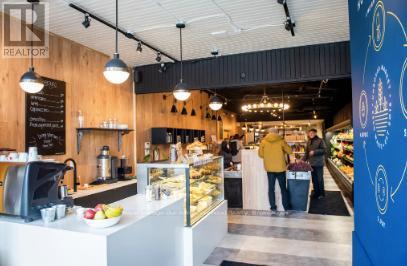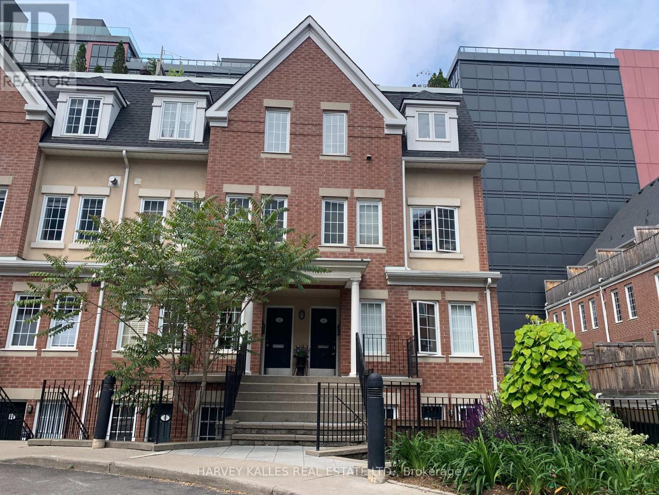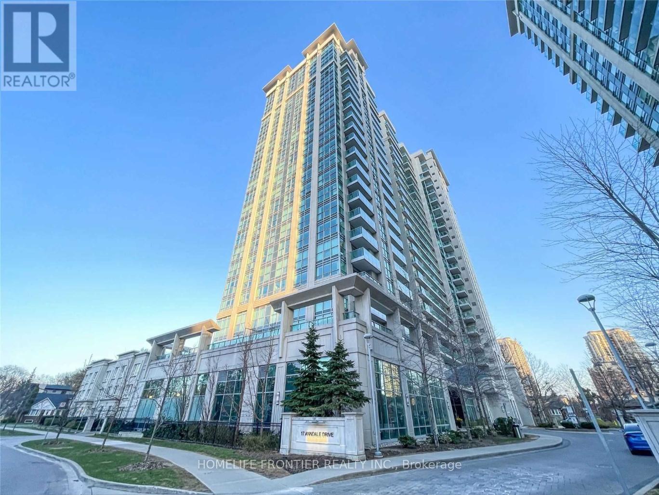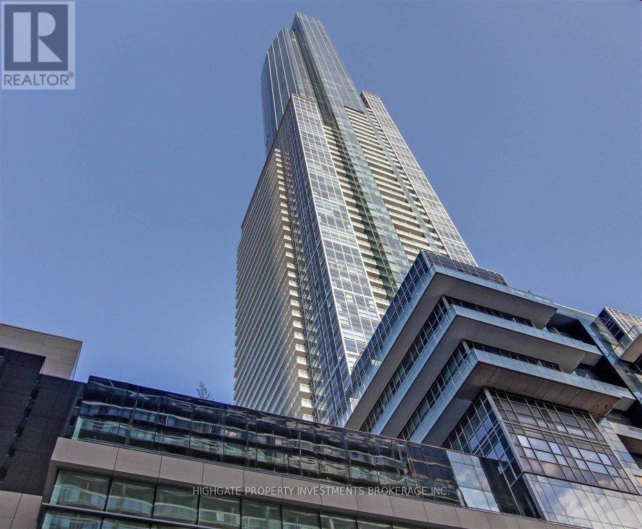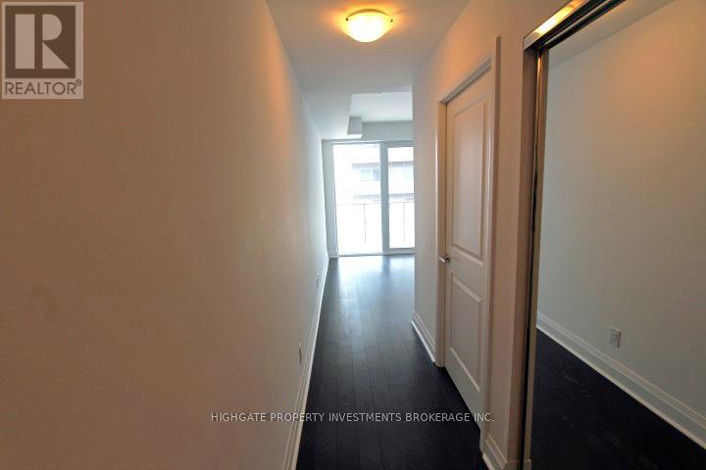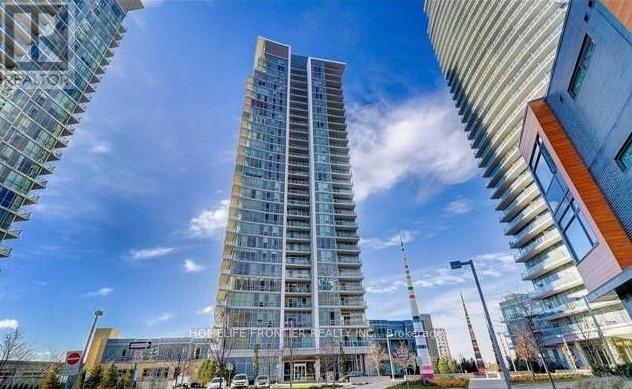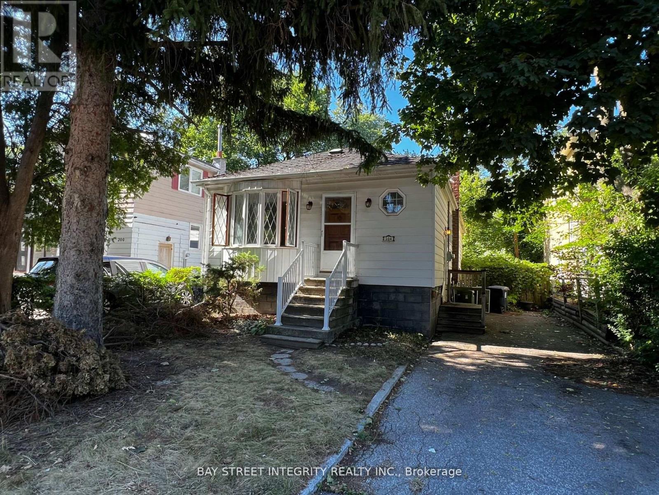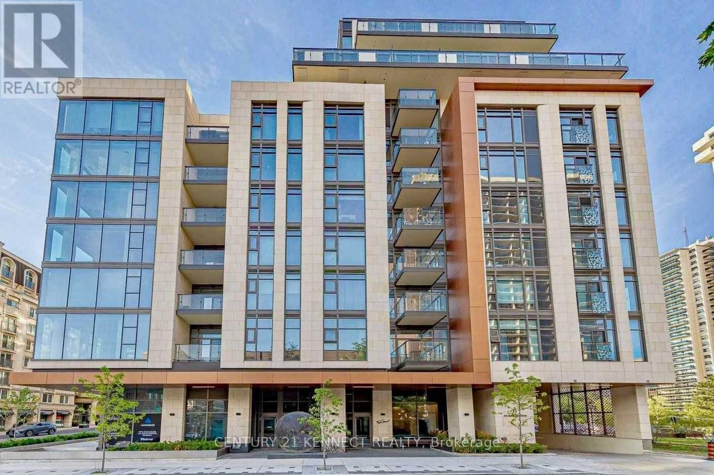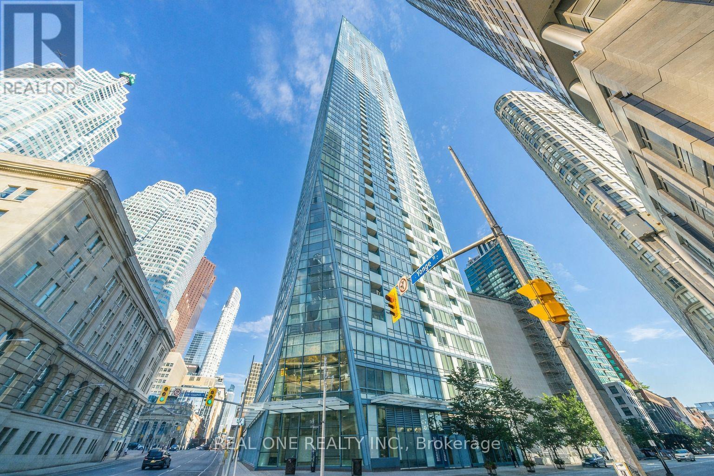711 - 300 Bloor Street E
Toronto, Ontario
Bright and beautifully updated one-bedroom condo in the sought-after Bellagio. This inviting suite features brand new vinyl flooring throughout, fresh paint, and a modernized kitchen with new cabinetry, a brand new stove, and microwave. The spacious bedroom offers a double closet, providing excellent storage. Enjoy an exceptional lifestyle with incredible building amenities, including 24-hour concierge service, a saltwater pool, fully equipped gym, guest suites, party room, and ample visitor parking. A perfect opportunity for comfortable, low-maintenance living in a prime location. (id:60365)
Main - 42 Delaware Avenue
Toronto, Ontario
Prepare to fall head over heels in love with this newly renovated, bright, regal, spacious, never lived in fully furnished 3 bedroom home. Situated on the First and second floors of a gorgeous historic Victorian home steps away from the bustling cultural hub of College and Dovercourt. This generous unit features separate entrances, fully stocked gourmet eat in kitchen, parking with EV hook up and laundry room with full sized machines. Pedestrian, family & cyclist friendly with TTC stops at your doorstep! It's an easy rove to Trinity Bellwoods Park, the Ossington strip, Little Italy and College West which are all at your fingertips. Restaurants, health clubs, schools, countless boutiques...the best of the west (id:60365)
203 - 3 Everson Drive
Toronto, Ontario
This beautifully maintained 2 Bedroom + Den condo townhouse is located in a prime North York address within a high-demand, growing community, making it an excellent choice for young professionals, first-time buyers, and investors.The home features a functional and practical layout, offering over 1,125 sq.ft. of interior living space plus an impressive ~330 sq.ft. rooftop terrace. The inviting living room is anchored by a cozy fireplace, ideal for everyday living and casual entertaining.All bedrooms are thoughtfully positioned on the second floor, providing enhanced privacy and comfortable living. The versatile den offers endless possibilities-perfect as a home office, study area, or creative space. Head up to the rooftop terrace, where you can enjoy open views and ample space for relaxation, outdoor dining, or hosting special gatherings.One parking space included, along with the added convenience of an all-inclusive maintenance fee covering heat, hydro, and water-excellent value and predictable monthly costs.Ideally situated steps from Yonge & Sheppard subway, shops, restaurants, parks, and with quick access to Highway 401, this home delivers a perfect balance of urban convenience and comfortable living. (id:60365)
1263 Dundas Street W
Toronto, Ontario
First B&M high-end grocery concept focused on reducing waste and sustainability. Providing produce, dry goods, butcher, wine, cheese & deli, household & personal care products, sundries. Licensed cafe offering delicious prepared restaurant-quality food. Lower level has a fully equipped kitchen and smokehouse to successfully operate additional catering business. Attractive lease in place. Do Not Go Direct. Do Not Speak With Employees. Showings Monday or after Business Hours Only. Minimum 24 Hours Prior To Appointments. (id:60365)
Th42 - 11 Niagara Street
Toronto, Ontario
Beautifully updated 2-bedroom condo townhouse situated in the peaceful and highly desirable Portland Park Village. This move-in-ready home has been completely renovated and showcases brand-new appliances, new flooring throughout, and a sleek chef-inspired kitchen with quartz countertops. A stylish, modern bathroom and 9-foot ceilings enhance the bright, open-concept layout, creating a comfortable and contemporary living space. Step outside to an impressive oversized private terrace spanning approximately 400 sq. ft.-an ideal setting for outdoor dining, entertaining guests, or unwinding in your own urban retreat. An exceptional feature is the semi-private garage, upgraded with an automatic garage opener. The space comfortably accommodates a large vehicle and provides secure, convenient parking rarely found in the area. Tucked away from the busy streets yet steps from the heart of King West, this home boasts a perfect 100 Walk Score. Walk to top restaurants, cafés, wine bars, grocery stores, parks, the LCBO, Rogers Centre, the Financial District, The Well, One Hotel, Portland Memorial Park, and the future Rail Deck Park. An ideal opportunity to enjoy a vibrant, walkable lifestyle in one of Toronto's most desirable neighbourhoods. (id:60365)
1907 - 17 Anndale Drive
Toronto, Ontario
Luxury 2 bedroom suite at Savvy Condo by Menkes. Highly sought-after split-bedroom layout offering excellent privacy and functionality. Bright and spacious unit with unobstructed east exposure. Modern kitchen with stainless steel appliances. Well-managed building featuring 24-hour concierge and security, indoor pool, fully equipped fitness centre, sauna, party room, dining room, theatre room, outdoor lounge, guest suites, and ample visitor parking. Steps to TTC subway, parks, shopping, restaurants, and quick access to Hwy 401. Ideal for professionals and tenants seeking convenience and quality living. ***YOU MUST SEE!!! (id:60365)
4108 - 1080 Bay Street
Toronto, Ontario
Bright & Spacious 1 Bed, 1 Bath @ Bay/Bloor - Great Location! Premium & Modern Finishes Throughout. Open Concept Floorplan With An Optimal Layout. Spacious Living/Dining Room Featuring Laminate Flooring, Walk-Out To Balcony & Lots Of Natural Light. Luxurious Kitchen Featuring Stone Countertop, Integrated Appliances & Tracklights. Primary Bedroom Includes Corner Views, Large Closet & Large Windows. Well Maintained & Move-In Ready! (id:60365)
2407 - 1080 Bay Street
Toronto, Ontario
Bachelor Unit in the Heart of Downtown. Combined Living Area With Large Windows, Including Walk-out To Balcony. Rich Contrasting Laminate Flooring Throughout. Modern Kitchen With Integrated Fridge, Center Island, Ample Cabinetry, Built-in Shelving And Overhead Lighting, And Great Exposure. Great Location @ Bay And Bloor, Close To Ttc, World Class Shopping & Restaurants. (id:60365)
2907 - 66 Forest Manor Road
Toronto, Ontario
Fantastic Don Mills & Sheppard Location. Convenient & Close To Shopping, Schools, Public Library, Highways, Ttc Subway & Bus, Community Center. One Bedroom Plus Den With 2 Full Bathrooms, 9 Foot Ceilings & Large Balcony With Amazing View.Granite Countertops, Enjoy Amenities With Theater Room, Indoor Pool & Hot Tub, Fitness Room, Yoga Studio, Guest Room, Landscaped Courtyard With Bbq Area & 24 Hour Concierge. (id:60365)
204 Greenfield Avenue
Toronto, Ontario
A rare opportunity to own a premium 37.50 x 120 ft lot on an exceptionally quiet, low-traffic street in one of Toronto's most desirable neighbourhoods. Ideal to live in, rent out, or build a luxury custom residence. Architectural design drawings are available in the attachment, offering excellent redevelopment potential. Unbeatable location just minutes to Yonge Street, Sheppard, Bayview, Hwy 401, TTC and subway access, Bayview Village, parks, restaurants, the Toronto Centre for the Arts, and other urban conveniences.The existing home features a functional layout with two bedrooms on the main level and a 4-piece bathroom. Freshly painted throughout, with brand-new flooring in the primary bedroom. Located within the highly sought-after Earl Haig Secondary School and Hollywood Public School districts. (id:60365)
409 - 6 Jackes Avenue
Toronto, Ontario
EV parking (Tenant pay charging fees) included with this freshly painted and professionally cleaned move-in ready 1-bedroom suite with locker in the coveted Rosedale/Summerhill community,featuring an open-concept layout and contemporary finishes in The Jack, an impeccably managed boutique building with 24-hr concierge and valet parking, steps to ravine trails, parks, and the fine shops and dining of Summerhill, with premium amenities including a rooftop garden,party room with billiards, guest suite, gym, outdoor fireplace, BBQ area, and dog wash-offering luxury, location, and convenience in one exceptional address. (id:60365)
1107 - 8 The Esplanade Avenue
Toronto, Ontario
Welcome to L Tower, A Prestigious Landmark Luxury Condo In The Heart of Downtown Toronto. This Bright and Spacious 2-Bedroom Corner Unit Offers a Functional Open-Concept Layout With High Clings, A Modern Kitchen With Premium Appliances, and Floor-to-Ceiling Windows Showcasing Abundant Natural Light and Vibrant City Views. The Thoughtfully Designed Split-Bedroom Layout Ensures Privacy. Ideally Located between The Financial District, St. Lawrence Market, and Toronto's Waterfront, With Ubeatable Walkability to Union Station (TTC, GO & VIA), Groceries, Dining, Parks, and Culture. World-Class Amenities Include An Indoor Pool, Fitness Centre, Sauna, Theatre Room, Party/Meeting Rooms, Guest Suites, and 24-Hour Concierge. Perfect for Professionals or Investors Seeking Style, Convenience, and Downtown Living. (id:60365)

