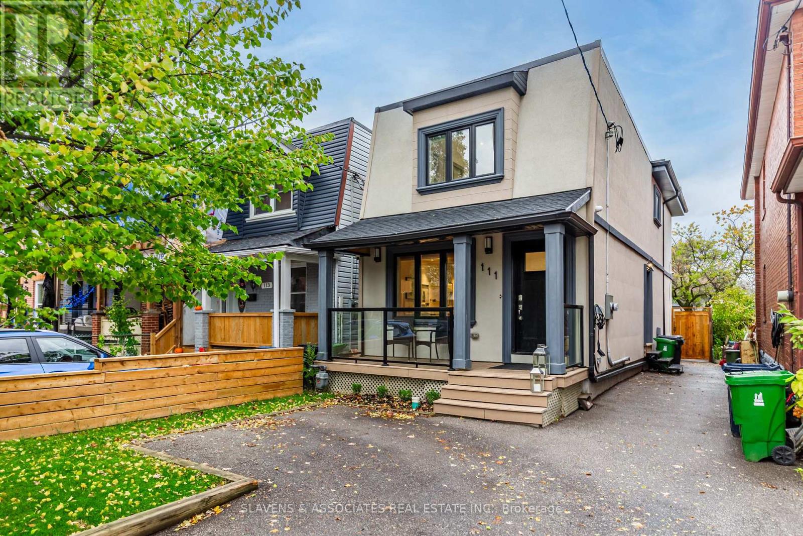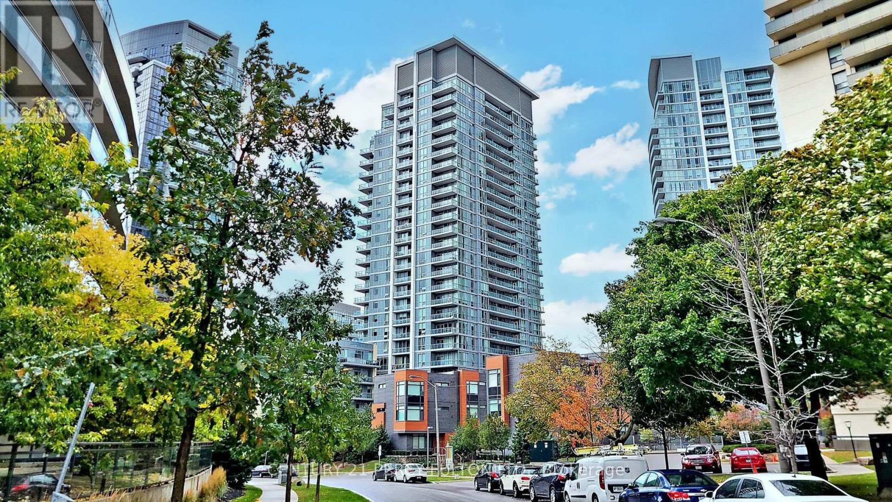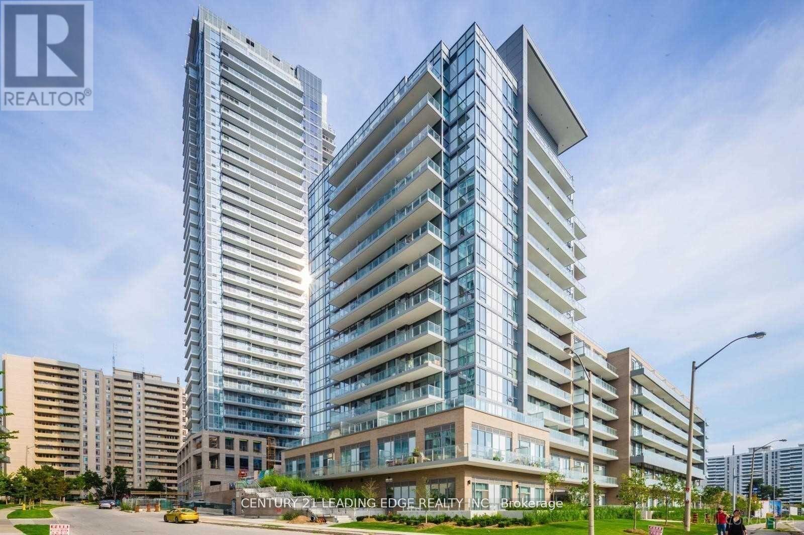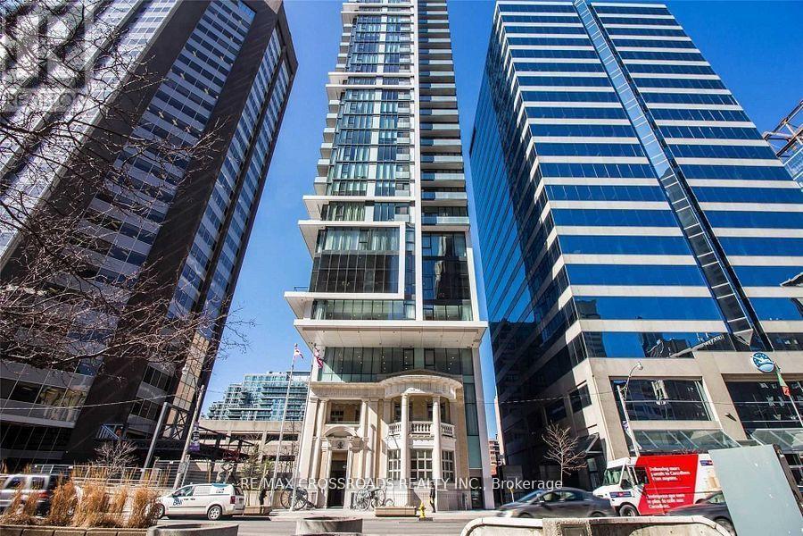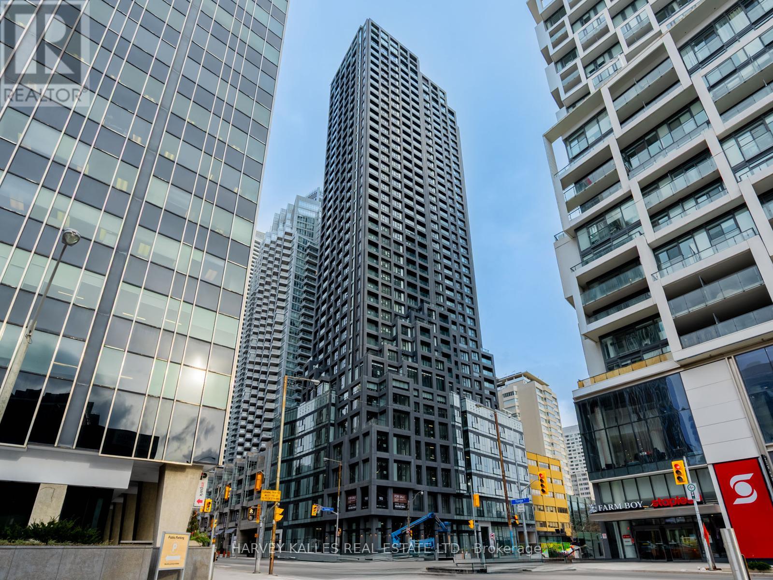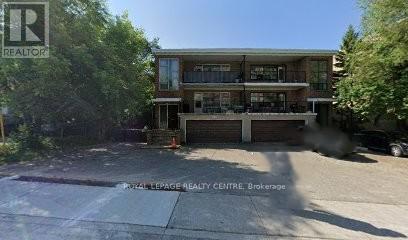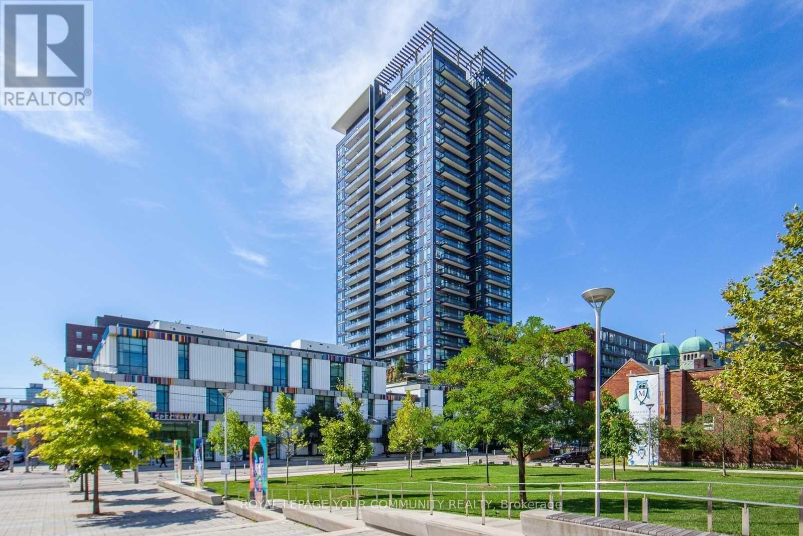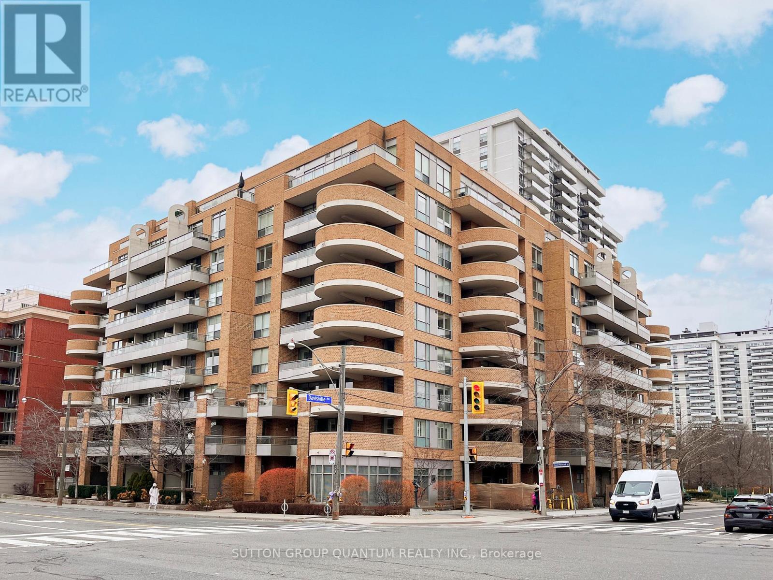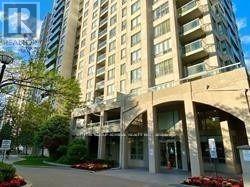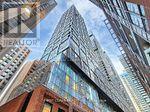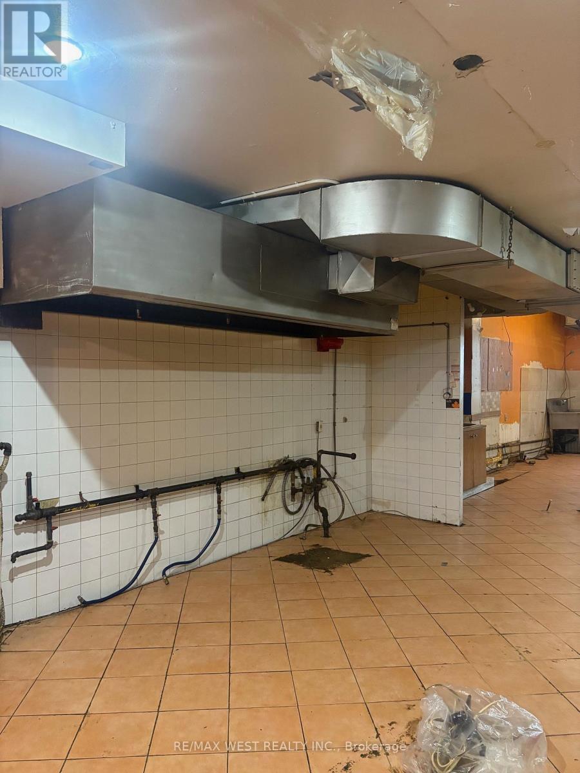111 Cedric Avenue
Toronto, Ontario
This simply stunning detached home with a 4-year-old renovation from top to bottom features 3+1 bedrooms and 4 bathrooms, perfectly situated in the heart of St. Clair's Oakwood Village. With magazine-worthy appeal, you'll embrace the stylish detail throughout this open-concept gem. The home boasts hardwood floors, soaring ceilings and pot lights throughout complemented by picture windows that bathe the space in natural light. The sensational chef's kitchen is a standout, equipped with top-of-the-line appliances, a fabulous breakfast bar, and two pantries, making it ideal for culinary enthusiasts. Step outside to your gorgeous deck and fabulous backyard, perfect for family living and entertaining. The lower level offers a great recreation room, bedroom and a full bath, which can be used as a secondary income suite with a private entrance, adding flexibility and value to this remarkable home. This residence truly ticks all the boxes for modern, luxurious living in a vibrant urban setting. Steps to Leo Baeck Day School, shopping , primrose bagel. Oakwood Espresso, all the fabulous St Clair restaurants and a quick walk to Wychwood barns, schools, child cares, shopping, parks and award winning community spirit. (id:60365)
210 - 62 Forest Manor Road
Toronto, Ontario
Spacious 2-bedroom, 2-bathroom condo featuring custom upgrades throughout, offering comfortable and convenient living in a highly desirable neighbourhood. Enjoy unbeatable proximity to Don Mills TTC Subway with underground access, top-rated Forest Manor Public School, community centre, swimming pool, Fairview Mall, and quick access to Highways 401, 404, and the DVP. Beautiful 9 ft ceilings, a large 150 sq ft balcony, stainless steel appliances, additional custom cabinetry in every room, and stylish zebra blinds for added privacy complete this exceptional suite. (id:60365)
403 - 52 Forest Manor Road
Toronto, Ontario
Live At Emerald Citys In This Premier 1Bed Suite Featuring A Smart And Functional Floor Plan, 9 Ft Ceilings, Mod Kitchen W/Granite Countertop, Stainless Steel Appliances & Backsplash. Floor-To-Ceiling Windows With Large Open Balcony. Steps To Fairview Mall, Don Mills Subway Station, Restaurants, Schools, Banks. Close To Hwy 404 & 401. Locker Included. Tenant Responsible For Hydro (id:60365)
1007 - 426 University Avenue
Toronto, Ontario
Welcome To The Residences at RCMI ! Designed To Leed Standards to be an Energy Efficient Building. This One Bedroom Suite has 9' Ceiling and is Bright and Spacious, Elegant Finishings complement the Excellent Layout, Located Across St. Patrick Subway and Steps To Eaton Centre, Financial District, U Of T, OCAD, Ryerson, Dundas Square, Nathan Phillips Square, Hospitals, Parks, Theatres, Restaurants & All Amenities... (id:60365)
1405 - 20 Soudan Avenue
Toronto, Ontario
Experience Modern Midtown living at its absolute finest in this bright brand new never lived in condo with the ONLY wrap around oversized balcony at Y&S Condos - perfectly situated in the heart of Toronto's vibrant Yonge and Eglinton Community. With its sought after southeast exposure and exceptional midtown views, this 1 Bedroom plus den one-bathroom residence combines style, comfort and everyday convenience. Floor to ceiling windows flood the open concept living area with natural light creating an inviting space idea for relaxing or entertaining. The contemporary kitchen stands out with sleek quartz countertops and brand-new stainless-steel appliances. The bedroom is featured off the main living area and is bright open and airy thanks to amazing tall ceilings and natural light that present all day long offering a relaxing quiet retreat while the bathroom is elegantly appointed with modern finishes. Residents of the brand new just completed Y&S Condo will enjoy an exceptional world class collection of amenities designed for both lifestyle and leisure, including 24 concierge, full equipped fitness centre, yoga studio, co-working lounges, guest suite and rooftop terrace with panoramic city views. The location delivers unmatched urban convenience. Step outside to cafes, restaurants, boutiques and green spaces. Premium grocery stores such as Farm Boy, Loblaws, Metro Galleria and STOCK TC Grocer are just moments away. Nearby parks offer scenic escapes for jogging, picnics or quiet downtime. Transit is effortless - Yonge-Eglinton Station (Line 1) is only a 5 min walk connecting you to downtown Toronto in about 12 minutes. The upcoming Eglinton LRT (Line 5) will further expand access across the city making this an ideal home for those seeking a vibrant, connected and elevated urban lifestyle in Torontos most celebrated recently completed midtown condo. (id:60365)
26 Duggan Avenue
Toronto, Ontario
Fully renovated and spacious lower-level suite with 9-ft ceilings, 2 large bedrooms, hardwood floors, and radiant floor heating throughout. Features a well-designed layout, updated kitchen, full bathroom, and private separate entrance. Located in the heart of Deer Park, steps to Yonge & St. Clair, transit, shops, cafés, parks, and all midtown amenities. Quiet, safe residential street in one of Toronto's most desirable neighbourhoods. Gas & Water included and immediate/negotiable occupancy available. (id:60365)
Apt. #1 - 341 Sheppard Avenue E
Toronto, Ontario
Prime Location! Just Renovated, Natural Light Filled, Large, Bright Living Space, Convenient Main Floor Unit In A Quiet, 3 Storey Building. Approx. 700 Square Feet With Spacious Living/Dining Room Combination, 2 Large Sized Bedrooms, Both With Large Closets, Full Bathroom, Storage Closet, Parking, Treed Backyard, Within Prestigious "Bayview Village"! Handy, Private Side Entrance To Unit, Ideal For Couples, Small Family or Professionals! Walk To Stores, Groceries, Restaurants, Schools, YMCA, Parks. Steps To Subway/TTC, Easy Access to Hwy 401. Renovated Kitchen With Built-In Dishwasher, New Hardwood Floors, Walkout to Huge Backyard. Landlord Pays: Heating, Municipal Water and Taxes; *Tenant Pays: Hydro and Gas Hot Water Heating and Rental* (id:60365)
1511 - 225 Sackville Street
Toronto, Ontario
Bright, spacious, and thoughtfully designed studio featuring floor-to-ceiling windows and a generous balcony showcasing panoramic east, south, and north views. This suite offers a highly functional layout and an abundance of natural light throughout. Located in a quiet, exceptionally well-maintained building, residents enjoy top-tier amenities including a 24-hour concierge, fitness centre, lounge, and theatre room. Perfectly situated just steps to the TTC, neighbourhood coffee shops, parks, the Pam McConnell Aquatic Centre, and a range of recreational facilities. Easy access to TMU, the Eaton Centre, and the downtown core. Come experience this warm, inviting, and professional living space for yourself. (id:60365)
302 - 245 Davisville Avenue
Toronto, Ontario
Bright And Sunny 1 Bedroom Unit In An Elegant Building In Fantastic Location! The Open Concept Unit Features A Great Livable Space With Ample Space To Live, Work From Home And Entertain. The Family Sized Kitchen Features Brand New Stainless Steel Built-In Appliances, Granite Counters And A Large Island. Walk Out To Your Large Deck Right From Your Living/Dining Room. (id:60365)
817 - 28 Empress Avenue
Toronto, Ontario
Experience the ease and excitement of living in one of North York's most convenient and sought-after neighborhoods, where urban comfort meets everyday practicality. Perfectly positioned just moments from the Yonge subway line, this residence places you within effortless reach of well-loved restaurants, cafés, shops, and nearby cinemas-providing endless dining and entertainment options right at your doorstep. This bright and surprisingly spacious one-bedroom condo offers an inviting atmosphere, ideal for relaxed living and easy hosting. The unit showcases a welcoming open-concept layout that creates a smooth transition between the kitchen, dining, and living areas. A walk-out to the private balcony extends the home's living space and provides a wonderful outdoor escape with sunny west-facing views, capturing warm afternoon light and picturesque sunsets. A key highlight of this suite is the built-in double wall bed in the living room, offering a convenient and stylish solution for overnight guests. With this added flexibility, the main bedroom can be reimagined as a dedicated office, creative space, or peaceful retreat while still maintaining ample sleeping accommodations when needed. The home is enhanced with newer laminate flooring, lending both modern appeal and durability. Additional conveniences include an underground parking spot and a separate storage locker, giving you extra room for belongings, seasonal items, and everyday essentials. Beautifully maintained and thoughtfully updated, this condo shows exceptionally well and is truly a must-see for anyone seeking comfort and functionality in a prime location. Monthly maintenance fees cover air conditioning, hydro, water, and heat, offering excellent value and predictable living costs. Whether you're a first-time renter or downsizing this Condo in the heart of North York delivers style, convenience, and outstanding urban living. Note: Largest T&T replacing the Loblaws downstairs! (id:60365)
806 - 15 Mercer Street
Toronto, Ontario
NOBU Residences situated at 15 Mercer St in the heart of Toronto Entertainment District. This new built residence boasts a Walking Score of 99, just steps away from shopping, top-tier dining & entertainment. Perfect Transit Score of100, Modern 2 bedrooms & 2 bathrooms, open concept, 9ft ceilings, Floor-to-ceiling windows, with big balcony in the living rm & master br. The building features a 24/7 concierge, pet spa, outdoor BBQ area, fitness center, game lounge, and the only Nobu restaurant in Canada, Walking distance to TIFF, CN Tower, Aquariumand many attractions. This residence offers comfort and luxury. Move in condition! (id:60365)
9 - 2057 Dufferin Street
Toronto, Ontario
****POWER OF SALE**** RESTAURANT investment opportunity, restaurant/bar & residential apartment.3 hydro meters, 2 gas meters. 3010 sqft includes a finished basement. Great building in a high-traffic location w/ bus stop located in front. Includes large party room in bsmt. Large 3-bedroom apartment on the second floor. The property includes a rear carport. The green p parking lot is also located across the street. existing restaurant infrastructure. The premises are cleaned out of any debris, and you can design your own space. Purchase in as-is, where-is condition. (id:60365)

