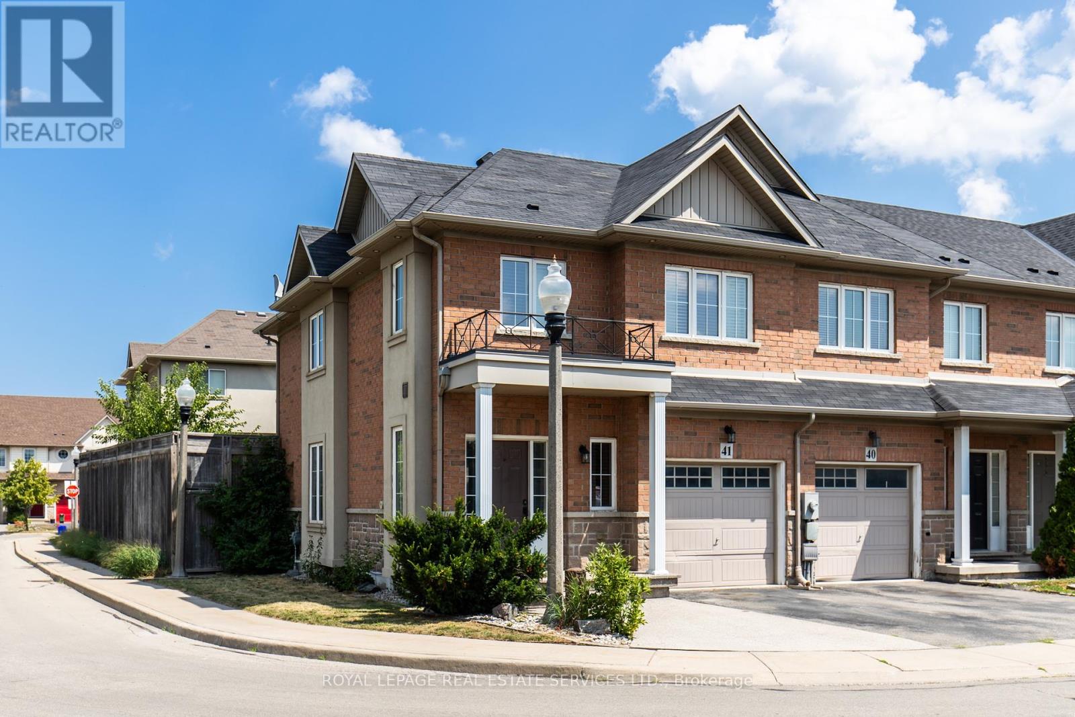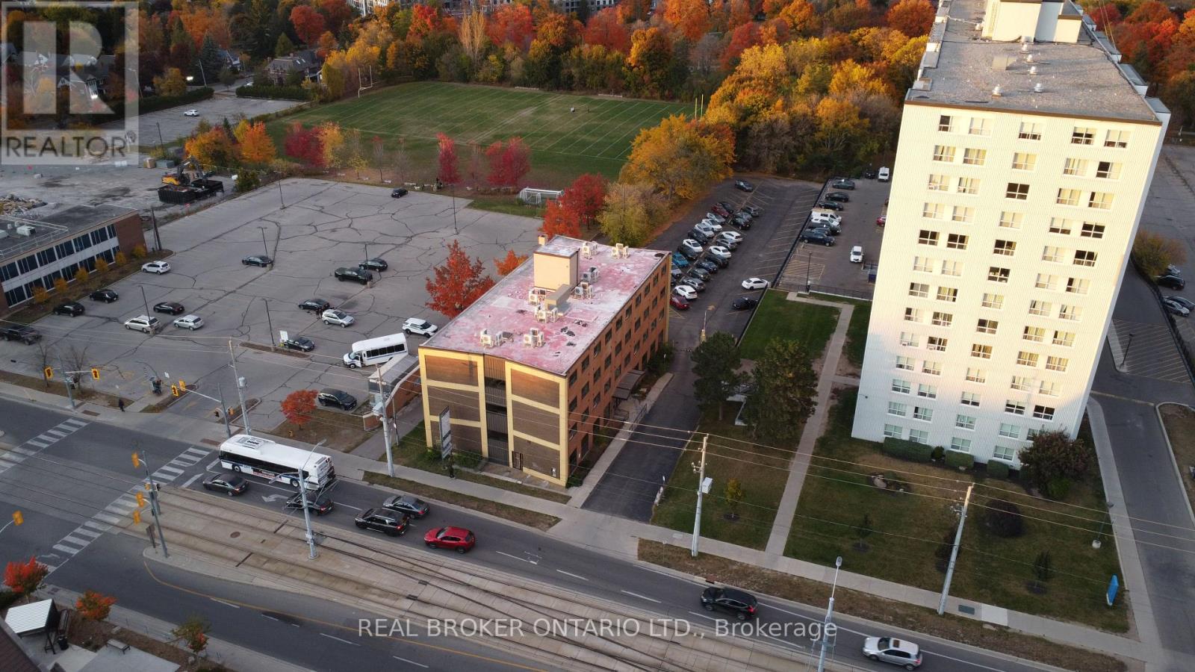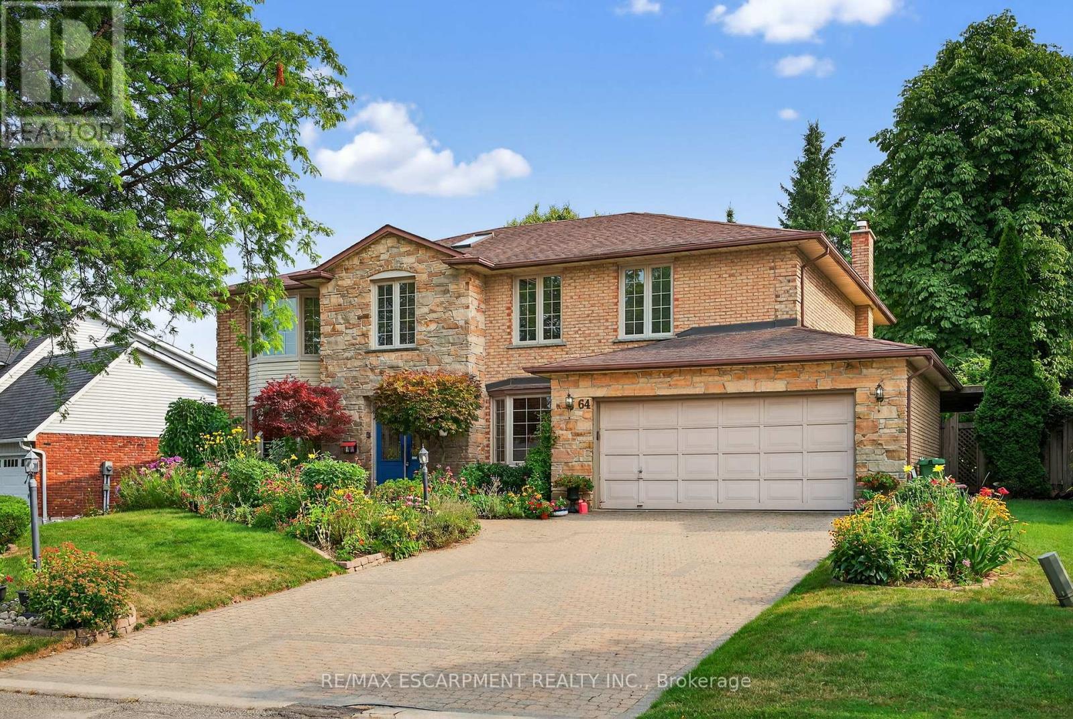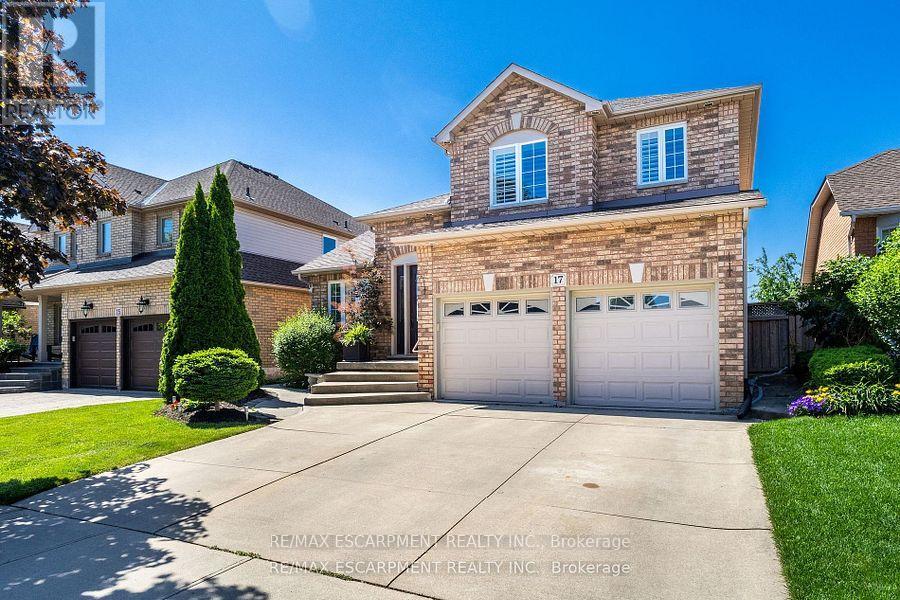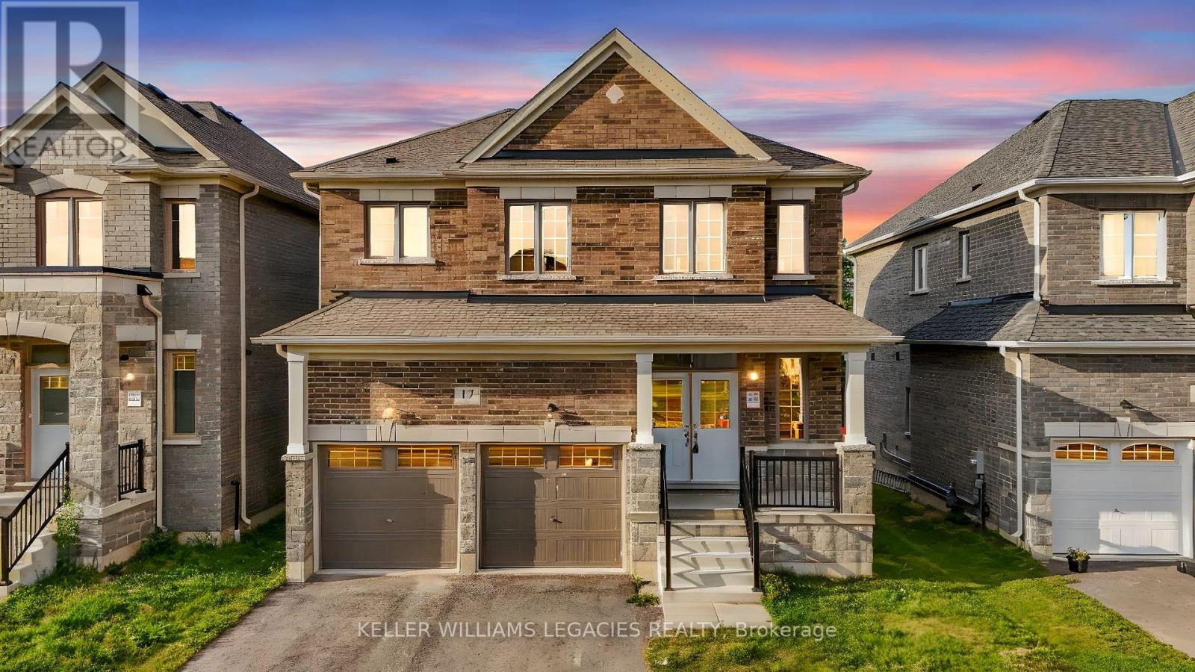41 - 170 Palacebeach Trail
Hamilton, Ontario
Welcome to elevated lakeside living in this beautifully updated corner-lot freehold townhome, perfectly situated in one of Stoney Creek's most sought-after waterfront communities. Just steps from Lake Ontario, scenic walking trails, and top-rated schools, this 3-bedroom, 2.5-bathroom home offers the perfect blend of modern luxury, everyday convenience, and an unbeatable location.Enjoy an open-concept kitchen ideal for entertaining, hardwood floors on the main level, and a fully finished basement featuring a dedicated theatre room the perfect space to relax and unwind.Located just minutes from Costco, shopping, dining, and the picturesque 50 Point Marina, this home offers the lifestyle you've been dreaming of whether you're starting a family or looking to settle into a vibrant lakeside community. (id:60365)
824 King Street W
Kitchener, Ontario
Rare offering in the heart of Kitchener! 824 King Street West is a 35-unit, four-story residential building currently undergoing a complete transformation. Featuring 27 one-bedroom and 8 two-bedroom units, this prime asset offers investors the chance to step in mid-renovation and customize the final finishes. All units are being upgraded with brand new windows, modern kitchens and bathrooms, new appliances, stylish fixtures, in-suite laundry, individual heat pumps, and contemporary flooring throughout. This 26,000 sq ft building sits on just under an acre of high-demand land, offering 72 outdoor parking spacesa true competitive advantage downtown. Building upgrades include new electrical systems (36 individual panels + 8 mains), new main drains and unit main plumbing lines have been run to each unit, vents, new rooftop make-up air units for energy efficiency, and a state-of-the-art fire alarm system. Major infrastructure work has already been invested. Situated between Uptown Waterloo and Downtown Kitchener, this unbeatable location places residents steps from Grand River Hospital, the ION Light Rail, Kitchener GO Station, and top employers like Google, Communitech, Oracle NetSuite, and the University of Waterloo Health Sciences Campus. Residents will also love the Iron Horse Trail connection to Victoria Park and Waterloo Park. With land scarcity and luxury high-rises reshaping the downtown core, 824 King Street West is positioned for tremendous appreciation. This is your chance to own a major asset in one of Canada's fastest-growing innovation corridors. Take advantage of this high-demand, high-growth opportunity! (id:60365)
934 Lawrence Road
Hamilton, Ontario
Welcome to 934 Lawrence Road, a well-kept 3-bedroom, 2-bathroom bungalow located in the sought-after Rosedale neighborhood of East Hamilton. With two kitchens, a separate side entrance and garage entrance to the lower level, and a layout ideal for multi-generational living or income potential, this home is a standout opportunity. The main floor features a bright living room, spacious dining area, and three well-sized bedrooms. The lower level includes a second kitchen, large family room, 3-piece bathroom, and laundry area. Situated on a 30 x 105 ft. lot, this home offers minimal yard maintenance with a mostly concrete backyard and smaller front yard. Whether you're a first-time buyer, investor, or downsizer, you'll appreciate the ease of living this property offers. This is a move-in ready home with excellent potential in a quiet, convenient neighborhood. Don't miss your chance to own a versatile property in one of Hamilton's most accessible locations.*For Additional Property Details Click The Brochure Icon Below* (id:60365)
3 - 1148 South Muldrew Lake Road N
Gravenhurst, Ontario
SPECTACULAR MULDREW LAKE FAMILY COMPOUND WITH UNMATCHED RENTAL POTENTIAL! Discover this extraordinary lakefront retreat featuring a main cottage plus two stunning bunkies, all meticulously rebuilt with ultra high-end finishes by CedarCoast Timber Homes, creating the perfect private sanctuary or lucrative short-term rental investment. The main cottage boasts three spacious bedrooms and two luxurious bathrooms providing a cozy haven for family gatherings, while the upper bunkie offers breathtaking lake views with two bedrooms, full bathroom, kitchenette, and charming fireplace ideal for guests. The unique lower bunkie, dramatically positioned atop an old boathouse, features one bedroom, living room, kitchenette, and full bathroom creating an unforgettable waterfront experience. The property's crown jewel is the fully rebuilt double-wide wet boathouse topped with a spectacular rooftop patio, delivering the ultimate entertaining and relaxation space directly on the water. Additional amenities include a detached single-car garage for ample storage and beautifully landscaped grounds that enhance the natural lakeside appeal. Strategically located just south of Gravenhurst on pristine Muldrew Lake with convenient access to GTA and Orillia, this property offers tremendous income potential through summer short-term rentals or Airbnb while providing an unparalleled family retreat. With 6 total bedrooms and 4 full bathrooms across three buildings, this rare lakeside compound delivers both tranquil luxury and exceptional investment opportunity in one spectacular package. (id:60365)
903 - 81 Charlton Avenue E
Hamilton, Ontario
Location, location, location! Across from St. Joseph's Hospital and steps to Hamilton Center train station! This is a great commuter location. Spacious 2 bedroom condo with panoramic views has brand new laminate flooring in living and dining rooms and both bedrooms. Updated kitchen and bath. Freshly pained. It's move in ready! Updated elevator, underground parking and balconies make this a well cared for building. Enjoy being close to the many conveniences Corktown has to offer. Laundry room in the basement. It's a good time to get into the market! Seller is offering one year condo fees paid on closing! (id:60365)
111 - 67 Kingsbury Square
Guelph, Ontario
Welcome to 67 Kingsbury Square Unit 111 - a bright and spacious 2-bedroom + den condo in Guelph's highly desirable Pineridge/Westminster Woods community! This well-designed ground-floor unit offers an open-concept layout filled with natural light, featuring a modern kitchen with stainless steel appliances, ample cabinetry, and a breakfast bar. The versatile den provides the perfect space for a home office, hobby room, or guest area, while the two generous bedrooms ensure comfort and privacy. A 4-piece bathroom and in-suite laundry add convenience and storage. Low monthly maintenance fees make this home both affordable and low-stress. Location Highlights: Just 10 minutes to Hwy 401 for an easy commute. Everything you need is right down the road - grocery stores, shopping plazas, entertainment, restaurants, fitness facilities, and everyday conveniences. Steps to the bus stop, with Guelph Transit providing quick access to the University, downtown, and Guelph Central Station for GO Transit and VIA Rail connections. Surrounded by parks, playgrounds, and scenic walking trails, this location is ideal for an active lifestyle. Close to top-rated schools, including Westminster Woods PS, St. Paul Catholic, Bishop Macdonell Catholic High School, and more. Whether you're a first-time buyer, downsizer, or investor, this condo delivers comfort, convenience, and community in one of Guelph's most sought-after neighbourhoods. (id:60365)
34 Alpine Avenue
Hamilton, Ontario
Welcome to 34 Alpine Ave a beautifully maintained 5-bedroom + den, 2-bath, detached home in Stoney Creek. This charming bungalow is situated on a dead-end court and has been fully renovated/maintained by the original owners with a separate side entrance for multigenerational living. Enjoy a modern kitchen (2016) with granite counters, new vinyl flooring in the living room (2025), and new bedroom windows (2025). The basement was finished in 2015, and the main floor carpet was replaced in 2025. The furnace and A/C were professionally cleaned and inspected in 2025, and the roof was replaced in 2020. Step outside to your saltwater pool (2016) with a new pool pump (2024) and relax on a spacious deck (2018). Other features include a driveway resurfaced in 2020, central vac system, and brick exterior. (id:60365)
301 - 1201 Lackner Place
Kitchener, Ontario
Live In One Of Kitchener's Newest Condo Community At Lackner Ridge, Surrounded By All Amenities, Schools, Shopping, Dining, Walking Trails And Greenspace. This Sun-Filled Spacious Suite Is 1 Year New Featuring Modern Luxury Finishes Throughout Including Premium Vinyl Flooring, Granite Counters, 9' California Ceilings And Large Closets. Professionally Designed Kitchen With Stainless Steel Appliances, Granite Counters, Oversized Breakfast Bar And Plenty Of Cabinet Storage. Walk-Out To Large North Facing Balcony Allows For Plenty Of Natural Light. Excellent Location With Easy Access To Public Transit, Minutes To The 401. Parking And Locker Included. (id:60365)
64 Summerdale Place
Hamilton, Ontario
Nestled in the heart of Ancaster's prestigious and rarely available Clearview Estates, this custom-built five-bedroom home offers an exceptional blend of elegance, space, and timeless craftsmanship. Set behind a rich brick and stone exterior, the home welcomes you with a grand foyer featuring soaring ceilings, abundant natural light, a sweeping curved staircase, and polished marble floors. The main floor includes a private office with custom built-ins, a formal living room, and a spacious dining area with rich hardwood flooring, perfect for hosting gatherings. At the heart of the home is a chefs kitchen with granite countertops, premium stainless-steel appliances, and direct access to a serene, ultra-private backyard with a pergola covered patio, ideal for entertaining or relaxing. A warm family room with built-ins and a wood-burning fireplace, a two-piece powder room, and main-floor laundry complete the level. Upstairs, the luxurious primary suite features dual walk-in closets and an ensuite with a jacuzzi tub and walk-in shower. Four additional bedrooms offer generous space, served by a beautifully appointed five-piece main bath. One bedroom includes rough-in for a future ensuite. The expansive lower level awaits your personal touch. A rare opportunity to live in one of Ancasters finest enclaves. RSA. (id:60365)
9 East 41st Street
Hamilton, Ontario
Welcome to this bright and beautifully updated 1.5-storey detached home, perfectly situated on a spacious 41' x 100' lot in one of East Mountains most desirable neighbourhoods. From its easy-care landscaping to the warm, inviting interior, this home is bursting with character and modern conveniences. Step inside the main floor and discover a sun-filled living area, a generous dining space, and a stylish 4-piece bathroom. The main-floor bedroom offers flexibility for guests or a home office, while the kitchen really shines with a gas stove and direct walkout to the backyard deck, perfect for hosting summer BBQs or enjoying quiet mornings with coffee. Convenience continues with stackable main-floor laundry. Upstairs, you'll find two generously sized bedrooms and a large linen closet offering excellent storage. The fully finished basement with a private entrance includes a complete in-law suite featuring a modern kitchen, full-size laundry, large bedroom, and a 3-piece bathroom, complete with its own living and dining space. Whether you're housing extended family or exploring rental income opportunities, this space offers incredible flexibility. The fully fenced backyard features a deck, gas BBQ hookup, and a detached shed for storage. With a single-wide driveway that fits three vehicles and plenty of street parking, there's room for everyone. Located just minutes from Mohawk Sports Park, Gage Park, and the Kenilworth Stairs, and close to everyday essentials like Concession Street shops, Lime Ridge Mall, Eastgate Square, grocery stores, and Juravinski Hospital, this home offers the perfect mix of outdoor activity, urban convenience, and community feel, all in one of Hamiltons most connected mountain neighbourhoods. (id:60365)
17 Hillgarden Drive
Hamilton, Ontario
Welcome to 17 Hillgarden Drive, an outstanding, well maintained beautiful home situated in a family oriented neighborhood. This home features 4 bed, 3 bath and an incredible fully finished in-law suite with separate entrance. Come enjoy the backyard pool setting or relax in this open concept living area. Close to transit, schools and shopping. This home is turn key and waiting for 1 lucky new owner. (id:60365)
17 Corbett Street
Southgate, Ontario
Step into your dream home in the heart of Dundalk! This beautifully built 2023 detached gem is packed with style, space, and all the modern comforts your family deserves. Featuring three spacious bedrooms, each with its own private ensuite, everyone gets their own retreat. Plus, a main floor powder room makes life even more convenient for both family and guests. From the moment you walk in, you'll love the rich hardwood floors that flow throughout the main level, staircase, and upstairs hallway. The open concept design creates a bright and welcoming space where the living, dining, and kitchen areas come together perfectly, ideal for everyday living and unforgettable gatherings. Imagine stepping out from the kitchen onto the beautiful deck, perfect for your morning coffee or summer BBQs. But it doesn't stop there! This home backs onto the gorgeous Grey County CP Rail Trail, with no neighbors at the back, offering incredible privacy and stunning views right from your backyard. And with no sidewalk out front, you get extra driveway space and easy snow removal during the winter months! This is more than just a house, it's a place to build memories, grow your family, and enjoy every moment. With modern finishes, a smart layout, and an unbeatable location, this Dundalk beauty is ready to welcome you home. (id:60365)

