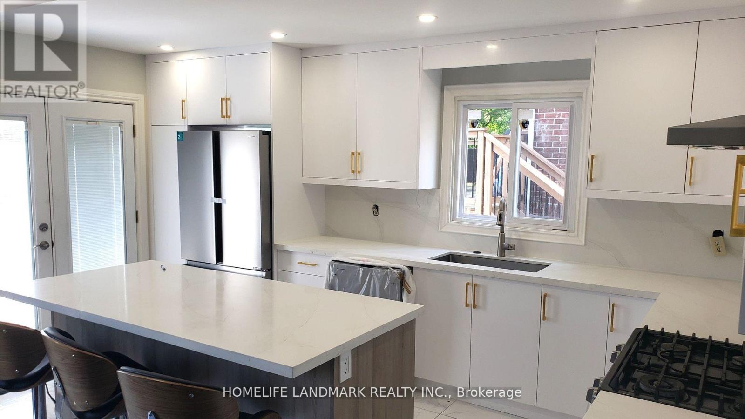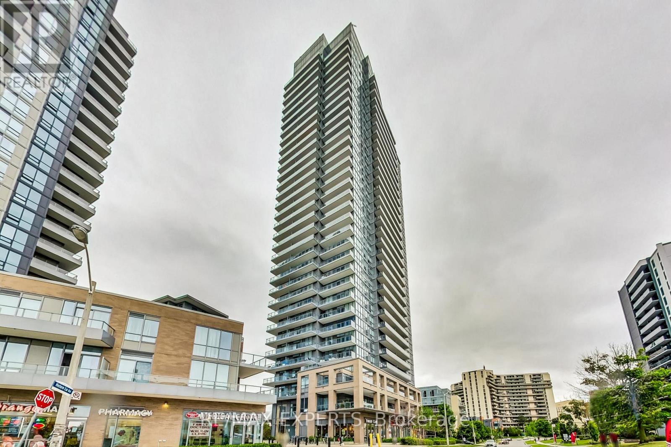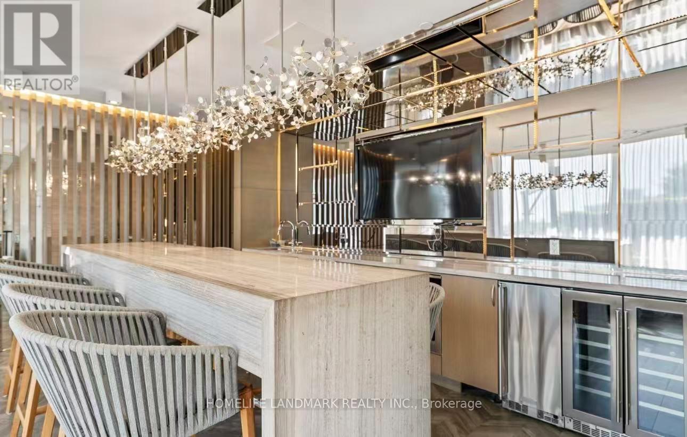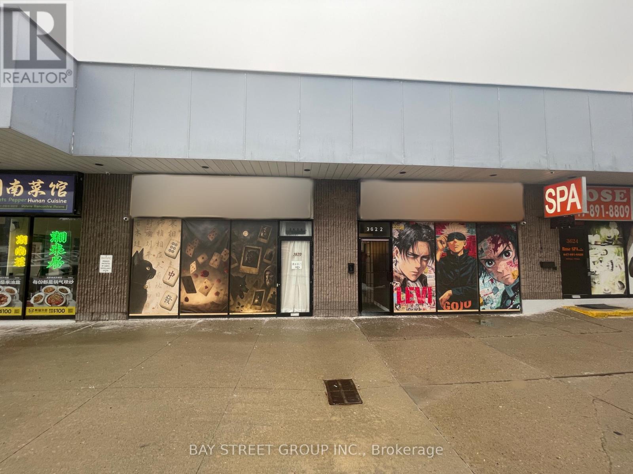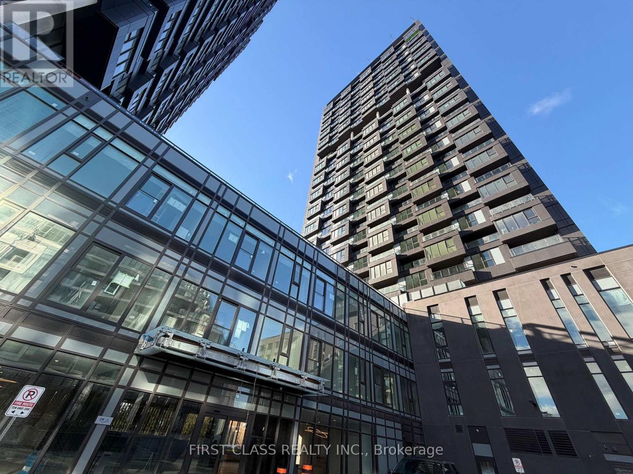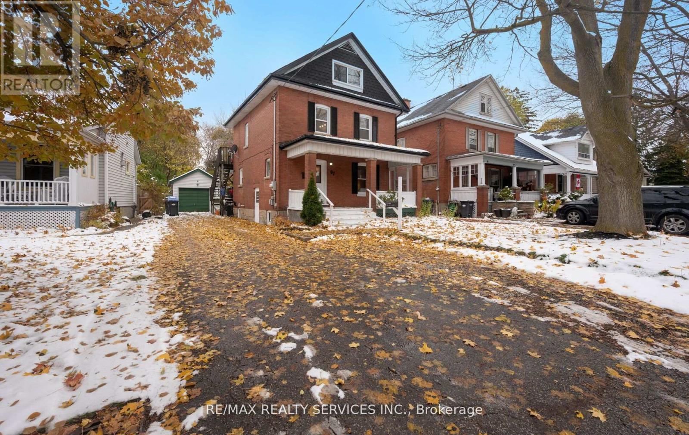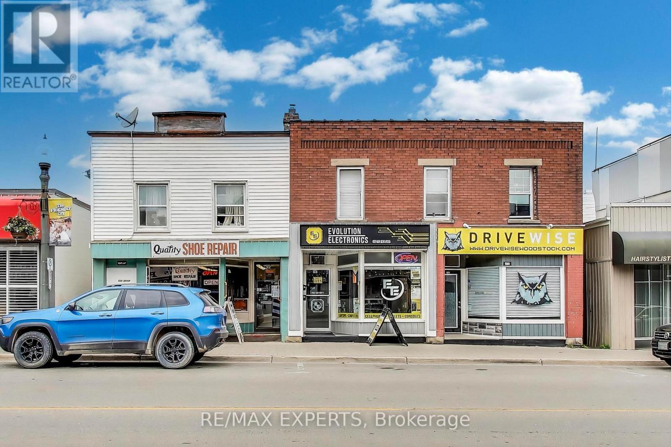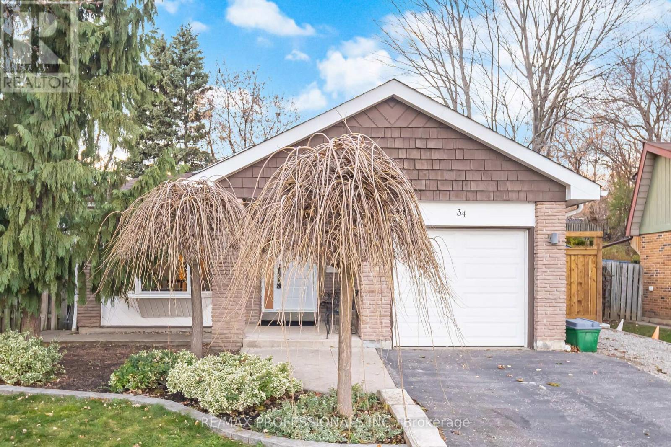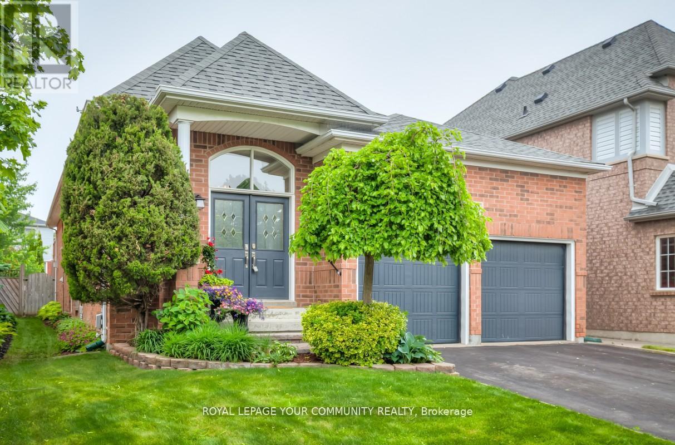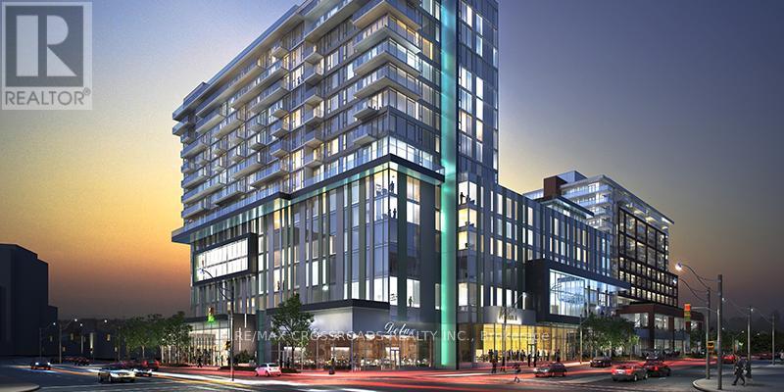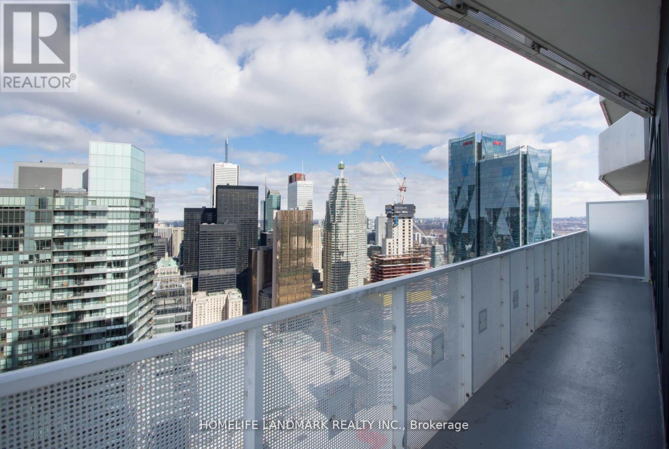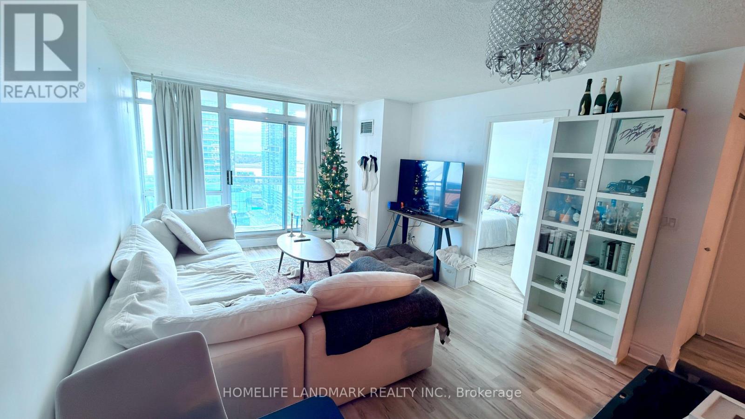Upper - 200 Forsyth Road
Newmarket, Ontario
Beautiful Updated Detached 4 Bdr Home Located In A Highly Desirable Neighbourhood. Large Principal Rooms And Great Layout. $$$ Spent On Upgrades(2024) Which Includes New Kitchen, New 3 Bath, New Hardwood Floor and Stairs, Pot Lights, New S/S Fridge,New Dishwasher, New Hood, New Windows, New Furnace, Professionally Painted Throughout. Custom Deck With Walkout Off The Kitchen. Great Curb Appeal With Beautiful Landscaping And Interlocked Walkway. Close To Upper Canada Mall, Shopping, School, Go Transit /Bus, Min From Hwy/404. (id:60365)
1111 - 56 Forest Manor Road
Toronto, Ontario
Luxury Living at Emerald City! Experience modern comfort in this stunning 1+1 bedroom suite with 2 full baths and 9-footceilings, perfectly located in the prestigious Emerald City Park community! The spacious den with sliding glass doors can easily serve as a second bedroom or home office, offering flexible living space. Enjoy bright east-facing views and upgraded finishes throughout, including a quartz is land countertop, stainless steel appliances, stacked washer & dryer, and modern blinds. Unwind or entertain with 5-star amenities: an indoor pool, fitness center, steam room, infrared sauna, party room with outdoor patio access, BBQ area, outdoor Zen terrace with fire pit, guest suite, and 24-hour concierge. Steps to Fairview Mall, Don Mills Subway, parks, schools, and minutes to Hwy 401 & 404 - this vibrant community combines luxury, convenience, and lifestyle in one! (id:60365)
806 - 7 Kenaston Gardens
Toronto, Ontario
The Lotus Condo Offers Boutique Luxurious Living In One Of The Most Desired Pockets Of Toronto. This 733 Sf Corner Unit With Unobstructed South East View provides Efficient Use Of Space Throughout. Living Rm With Electric Fireplace! Split Bdrm Layout, Both Bdrms Have Own Spacious Open Balcony. $$$ In Upgrades, Laminate Thruout. 9 Ft Ceilings, Spacious Ensuite Bathroom. Windows In Every Room In The Home Provides Abundance Of Natural Lighting. City Amenities - Bayview Village, Local Grocers, Parks, Transit (Subway Entrance At Doorsteps) And Convenient Access To Highway All At Your Doorsteps. Meticulous Upkeep By Original Owner. Appliances Include Stainless Steel Fridge, Dishwasher, B/I Cooktop, Microwave, Hood Fan, Washer, and Dryer. Includes 1 Parking And 1 Locker. Furnished Unit. (id:60365)
3620-3622 Victoria Park Avenue
Toronto, Ontario
This well-established turnkey game and entertainment business in Toronto is primarily focused on students and young consumers. It offers profitable live action role-playing games, including script murder games, Werewolf, and Texas Hold'em, which are highly popular among the younger generation. The premises feature six private rooms and are fully equipped with new costumes and professional equipment. The seller has invested significantly in renovations and overall upgrades, allowing a new owner to take over and operate immediately. With stable operations and consistent demand, the business is well suited for student gatherings, birthday parties, private events, and board-game-based entertainment. The seller will provide full training. (id:60365)
1118 - 1 Quarrington Lane
Toronto, Ontario
Welcome to Crosstown, Toronto's newest master-planned community and a future landmark for North York. This brand new, never-lived-in 1-bedroom suite showcases over $20,000 in premium upgrades, a highly functional layout, and floor-to-ceiling windows framing a striking unobstructed view. Thoughtfully designed with modern finishes throughout, this home offers sophisticated urban living in a transformative multi-phase development. Positioned just steps to the Eglinton Crosstown LRT, multiple TTC routes, and quick access to the DVP/404, commuting is effortless. Enjoy being minutes from Shops at Don Mills, the Aga Khan Museum, plus parks, grocery stores, and restaurants - all at your doorstep. (id:60365)
97 Mill Street N
Brampton, Ontario
****Legal 2nd dwelling unit**** Come check out this 3 +1 bedroom detached home, situated on a deep lot in the heart of Downtown Brampton. Rich in character, this home features, high ceilings, oversized windows, and thoughtfully preserved architectural details that speak to its charm. The main floor offers warm and inviting living and dining spaces, along with a welcoming family room featuring a cozy fireplace and a walkout to the oversized backyard and deck-ideal for both relaxing and entertaining. The updated kitchen comes with newly installed quartz countertops. Upstairs, you'll find three generously sized bedrooms filled with natural light. Step outside to enjoy a deep, private yard surrounded by mature trees, offering a serene outdoor retreat perfect for gatherings, gardening, or simply unwinding. Large driveway could park up to 5 cars. An added bonus is the finished 3rd-floor legal registered as a second dwelling unit offering excellent potential for rental income, extended family living, or a private studio/office retreat. Unspoiled basement with its own **** Side separate entrance**** awaits your personal touch for endless possibilities. Located just steps to Gage Park, cafes, restaurants, boutique shops, GO Transit, the farmers market, and all the vibrant amenities of downtown living. Rare opportunity to own a home filled with warmth, character, and lasting appeal. (id:60365)
595-599 Dundas Street
Woodstock, Ontario
TURN-KEY MIXED-USE GEM IN THE HEART OF DOWNTOWN WOODSTOCK! Looking for a high-performing, low-maintenance investment that builds generational wealth? This is the one. Perfect for new investors, seasoned buyers, and anyone ready to diversify their portfolio with a truly hands-free asset.Welcome to this fully renovated Mixed-Use Commercial Property, located right in the vibrant, fast-growing core of Downtown Woodstock-on the same street as major national retail brands, ensuring unbeatable visibility and year-round foot traffic. Property Features: 3 Fully Leased Commercial Units at street level-ideal for retail or service-based businesses 4 Stylish, Renovated Residential Apartments above-strong, reliable rental income Zoned C5 (Central Commercial) with endless permitted uses Turn-Key + Professionally Renovated-minimal upkeep and maximum long-term value 5 Dedicated Rear Parking Spaces + convenient street parking Investment Highlights: 8.1% Cap Rate based on current rents Double-digit return potential All mechanical + cosmetic upgrades completed Surrounded by top franchise brands and high-traffic businesses. Strong tenant mix with stable, consistent incomeWhether you're taking your first step into commercial real estate or adding a powerful income generator to your portfolio, this property offers strong returns, long-term stability, and unmatched convenience.A rare opportunity in a growing urban hub-don't miss it! (id:60365)
34 Lorraine Crescent
Brampton, Ontario
Beautifully maintained 3-level backsplit in a quiet, family-friendly Brampton pocket. Warm and inviting, this move-in-ready home blends functional living with modern upgrades throughout. The bright front dining area features a large bay window, smooth ceilings, and crown moulding, flowing seamlessly into a skylit eat-in kitchen with stainless steel appliances, gas stove, generous pantry storage, and a convenient side entrance-ideal for creating a separate lower-level entry. The spacious main-floor living room offers pot lights, crown moulding, and French doors leading to the backyard. Hardwood floors add timeless appeal. Upstairs features three well-sized bedrooms, including a primary with a custom closet, wainscotting, and crown moulding. The renovated main bath includes double sinks and stylish porcelain tile. The open-concept lower level provides outstanding versatility with a combined family and recreation area featuring an electric fireplace and built-in cabinetry, a separate laundry room, an updated 3-piece bath, and a large crawl space for exceptional storage. The backyard is newly sodded and offers a blank canvas-ready for your landscaping creativity or simply plenty of space for kids to play. Additional features include a new garage door, an insulated garage, and a widened driveway professionally prepared with gravel and ready for asphalt, accommodating up to four vehicles. Located in a highly walkable, commuter-friendly area close to schools, Chinguacousy Park, shopping, Bramalea City Centre, transit, GO, major highways, and everyday conveniences. A wonderful opportunity in an exceptional community. (id:60365)
503 Silken Laumann Drive
Newmarket, Ontario
Beautifully Renovated Bungalow with Finished Basement, Stunning Kitchen with 9' Waterfall Island with Cupboards both sides, Recessed Lighting/Runway Lights, Custom Sliding Doors to Outside-Private Oasis Featuring In-Ground Salt Water Pool, Hot Tub and Family Size Deck with Composite Flooring. Bathrooms 2024, Windows Updated 2014-2024, Furnace 2019, Central Air 2020, Hydro 100 amp, On-Demand Hot Water System 2017, Water Softener 2025, High-Powered Air Exchanger/Purifier 2019. Kitchen includes Dual Fuel Stove-36" 2019-Electric Oven & Gas Cooktop, Built-in Dishwasher 2014, Beverage Fridge 2019, Waterfall Island and Extra Window. Laundry includes All-in-one Washer/Dryer (2023). Central Vac Roughed in by Builder. Buyer to check. Sliding Doors to Outside Deck from Family Room. Deck is pressure treated and 19' wide (2014) In-Ground Sprinkler System. Inground Salt Water Pool with Safety Fence, Liner 2023, Pump 2025, Filter 2022, Heater 2020. Hot Tub 2012 - Custom Built into Deck - easy access for maintenance - built on concrete slab. Hot Tub Motor 2020. All maintained professionally and working fine - some features included in Accessory Pack i.e. Water Fall and Speakers not working - Included in As-Is-Condition. Lower Level Rec Room is Gym. Close to Walking Trails and Hospital. All Electric Light Fixtures, All Window Coverings, All Appliances (detail above), BBQ Gas Outlet. (id:60365)
801 - 180 Enterprise Boulevard
Markham, Ontario
Modern Luxury 1 Bdrm, Condo In The Award Winning Downtown Markham By Remington. The Signature Desirable "Cochrane" Model - 560 Sq Ft Unobstructed North View Flr To Ceiling Windows, Open Concept, Quartz Countertops, Backsplash, Steps To Viva, Cineplex, Shops, Restaurants, Go Station, Ymca. (id:60365)
5602 - 100 Harbour Street
Toronto, Ontario
Welcome To Harbour Plaza! FULLY FURNISHED Unit. Move In Ready. Available Now. 2 Bed, 2 Bath Corner Unit W/ Lots Of Natural Light. Both Rooms are Equipped With Queen Size Bed, Mattress, and Large Desk, Perfect for Students and Young Professionals. Enjoy Panoramic Lake Views, And City Views From All Angles! Hardwood Floors, Quartz Countertops, Integrated Miele Appliances. Connected To The Path, Subway, Scotiabank Arena, Mins Walk To Restaurants, Cn Tower, Rogers Centre, Entertainment And Financial District. Two Gym Memberships At Pure Fitness Canada Included. (id:60365)
2612 - 397 Front Street W
Toronto, Ontario
Bright, South Facing 1 Bedroom + Den in Front & Spadina! This Suite Boasts 696 Sq Ft Of Functional Living Space And A 42 Sq Ft Balcony, Direct South Has Nice Lake View. Den has A Sliding Door, Can be 2nd Bedroom or Home Office. New Water Resistant Vinyl Floors Through Out. Modern Kitchen Complete With Stainless Steel Appliances. Amenities Include: 24 Hr Concierge, Indoor Pool With Hot Tub, Sauna, Basketball/Multi Sports Court, Gym, Party Room, Guest Suites, Hair Salon, BBQ, Visitor Parkings, etc. (id:60365)

