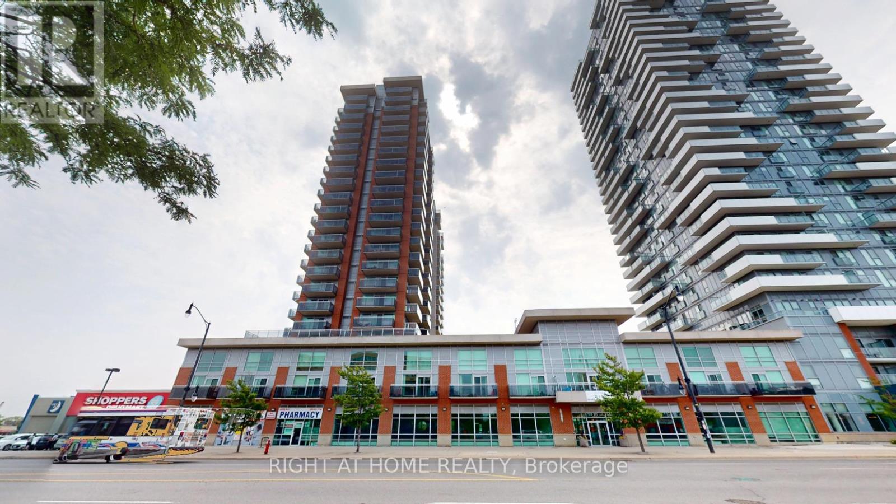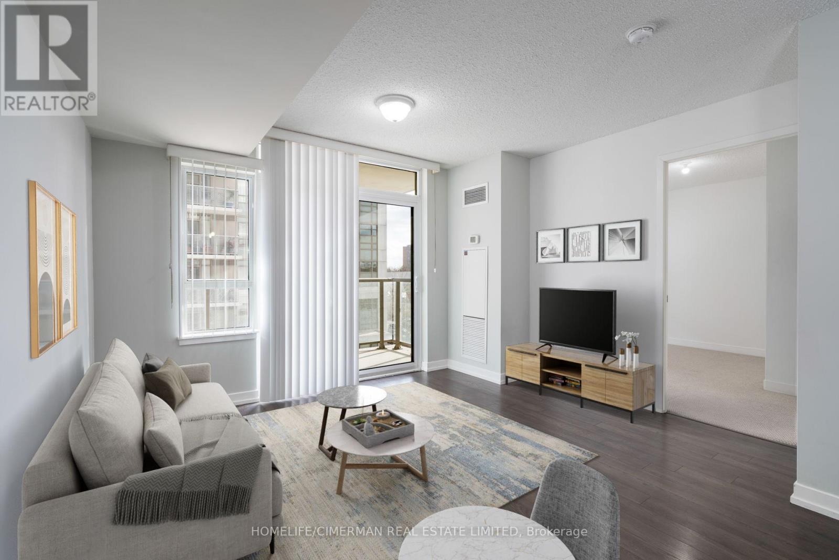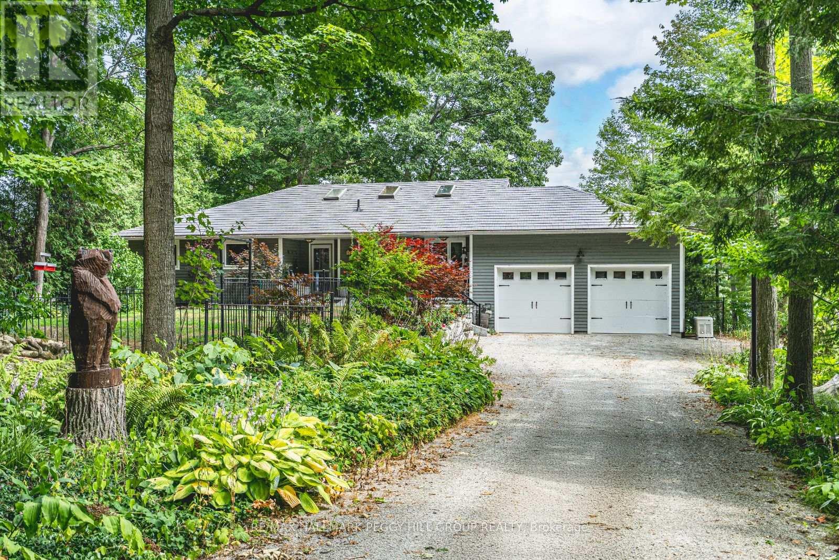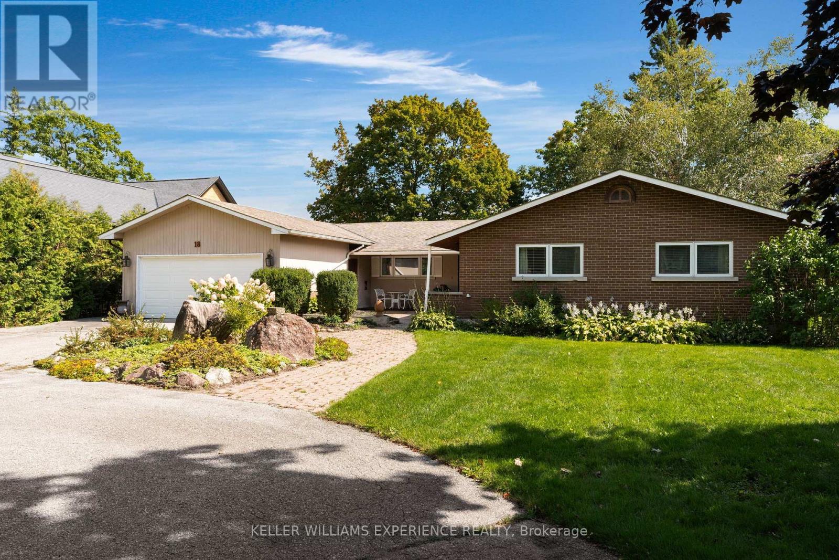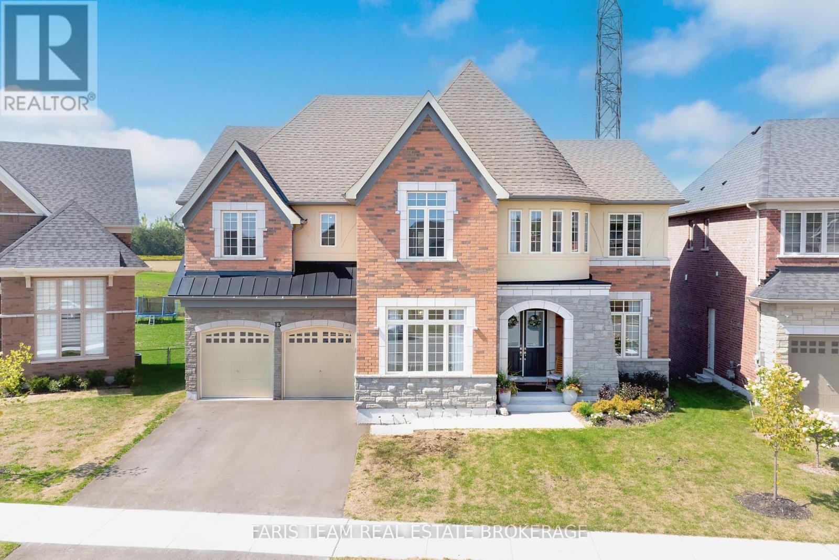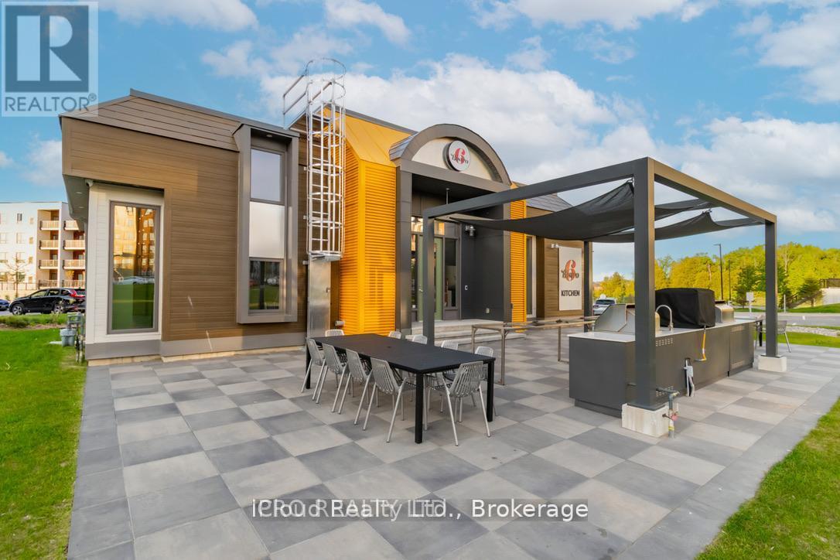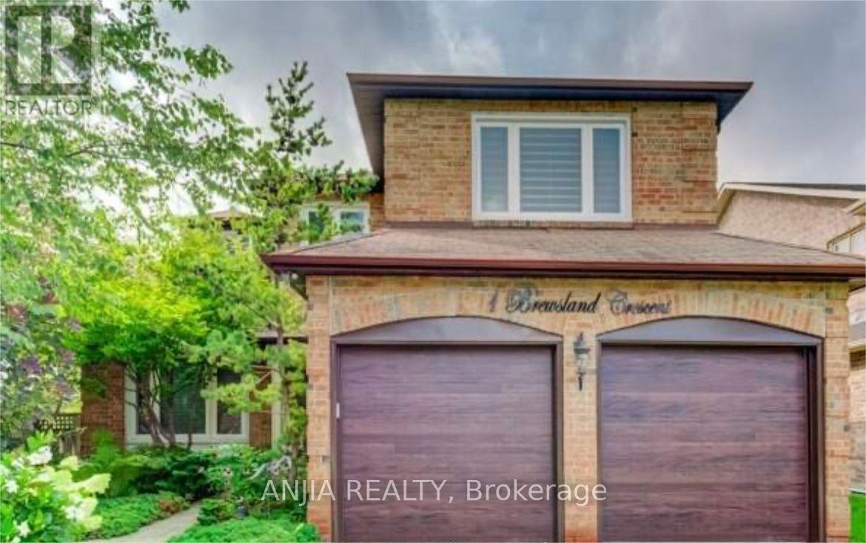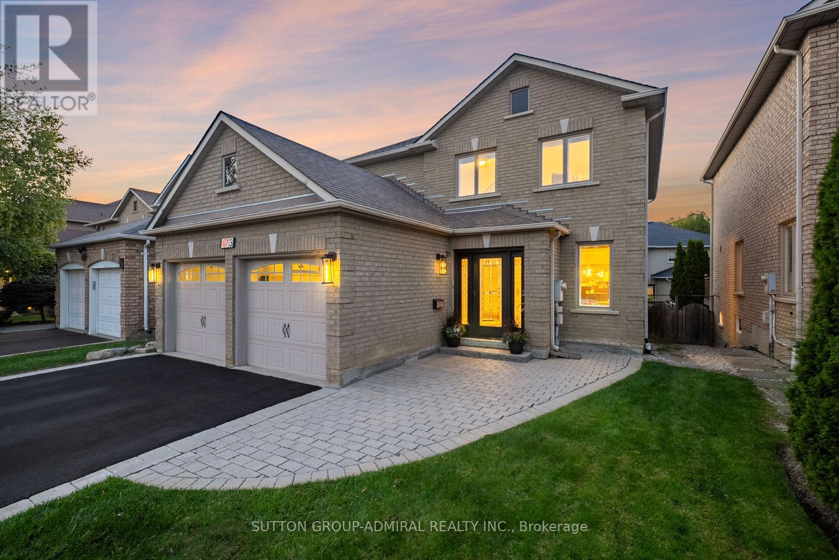509 - 215 Queen Street E
Brampton, Ontario
Prime location with quick access to transit and fantastic amenities! Enjoy nearby bus routes, libraries, schools, hospitals, grocery stores, and trendy restaurants. This stylish unit features sleek laminate flooring throughout and boasts double balconies for added outdoor space. Located in a vibrant, family-friendly building, you'll benefit from 2 dedicated parking spots, 2 Balcony, 2 Lockers for all your storage, 24-hour concierge service, a state-of-the-art gym, chic party room, cozy lounge, and two guest suites for visitors. Plus, enjoy the convenience of in-suite laundry with custom cabinetry. Motivated Seller. EVERYTHING IS INCLUDING in the maintenance except Hydro. MOTIVATED SELLER! (id:60365)
316 - 816 Lansdowne Avenue
Toronto, Ontario
Welcome to Upside Down Condos! Beautiful and spacious one bedroom condo located in a very well-maintained boutique-style condominium near the Junction Triangle. Offering a modern open-concept layout Living/Dining with w/o to large balcony. Modern kitchen with granite countertops, breakfast bar, shaker-style cabinetry, subway tile backsplash and large single sink. The generously sized bedroom includes a double closet with shelving and a large window providing plenty of natural light. Additional storage space available at front foyer entrance. This affordable & charming unit is perfect for first-time buyers offering very low maintenance fees. Located in a vibrant community, including nearby Bloor West Village, The Junction, Geary Strip, High Park, Dufferin Mall, and more! Building amenities include an exercise room, sauna, party and games rooms, yoga studio, bicycle lockers, basketball court, billiards Room, ample underground visitor parking and security guard. Conveniently located close to public transit, groceries/food basics, Shoppers, schools, parks, and restaurants. The building is pet-friendly. Your clients will love it! (id:60365)
1457 Champlain Road
Tiny, Ontario
EXTRAORDINARY 0.63-ACRE WATERFRONT PROPERTY WITH 103 FT OF PRIVATE SANDY SHORELINE & A METICULOUSLY UPDATED BUNGALOW! Carved into the shoreline and enveloped by mature foliage, this dreamy waterfront bungalow delivers a refined Georgian Bay lifestyle with over 103 ft of private sandy frontage, a gentle shoreline entry, and stunning views that stretch across the horizon. Set behind a private entrance on a meticulously landscaped 0.63-acre lot, the property is surrounded by towering trees, manicured lawns, stone walkways, and armour stone features. A 460 sq ft deck with glass railings overlooks the bay, your private boardwalk, and beach. A detached 8 x 20 storage shed and oversized insulated garage (23.5 x 26.5) provide exceptional utility, complete with 128 ceilings, overhead storage, a workbench, inside entry, three garage door openers, and a 9 x 8 drive-through roll-up door to the backyard. The sunken dining room/great room features 11 ceilings, engineered hardwood, floor-to-ceiling windows, custom window coverings, a high-end Norwegian gas fireplace, and a walkout to the deck. The kitchen includes a breakfast area, skylight, granite counters, tiled backsplash, crown moulding, vinyl flooring, newer stainless steel appliances, and a pantry. The private primary suite offers engineered hardwood, crown moulding, a walk-in and double wall closet, a sitting area or office, a walkout to the deck, and a stylish 3-piece ensuite. Two additional bedrooms with engineered hardwood provide flexibility. Extensive updates include the kitchen, bathrooms, basement, flooring, paint, windows, doors, furnace, central air, steel roof, septic risers, washer and dryer, and a Generac generator. Whether you're launching a kayak, dining on the deck, or stargazing by the water, this is elevated waterfront living in one of Georgian Bays most coveted settings! (id:60365)
18 Maple Drive
Orillia, Ontario
This inviting waterfront bungalow on Lake Couchiching offers the perfect blend of comfort and elegance. From the living and dining rooms, take in stunning lake views that shift beautifully with the seasons. At the heart of the home, the spacious kitchen is equipped with a high-end gas range stove and double oven, making it a dream for cooking and entertaining. A cozy sunroom with a fireplace provides a warm retreat overlooking the water, while outside, a private boathouse and dock invite endless opportunities for boating, swimming, or relaxing by the shore. Set on a prestigious street lined with mature trees, the property also boasts a spacious, private yard ideal for family gatherings, gardening, or simply enjoying the outdoors. This home offers the perfect balance of tranquility and convenience, making it an exceptional place to enjoy life on the lake. (id:60365)
23 Grasett Crescent
Barrie, Ontario
Welcome to 23 Grasett Crescent, the perfect spot for a growing family or anyone looking to downsize without compromise. Nestled on a quiet, family-friendly crescent in Barrie's North West, this well-maintained bungalow offers comfort and convenience for every stage of life. MAIN FLOOR: Bright and open layout featuring 3 spacious bedrooms, hardwood and tile flooring, and a full bath thoughtfully designed with seniors in mind. The living room, dining area, and kitchen flow seamlessly together, with a walkout to the fully fenced backyard complete with an interlock patio and garden bed. LOWER LEVEL: The fully finished basement is freshly painted and boasts laminate and carpet flooring. A large rec room provides plenty of space for family gatherings or relaxation. Down the hall, you'll find a potential 4th bedroom with its own private 4-piece bath and office space or transform it into the ultimate games room. EXTRAS: Shingles (2024) New driveway (2023) New shed (2024) Furnace (7 years old) All within walking distance to parks, schools, and transit, and just a short drive to the Barrie waterfront, GO Train, and Hwy 400. (id:60365)
13 Sanford Circle
Springwater, Ontario
Top 5 Reasons You Will Love This Home: 1) Stunning and spacious, this lovely home offers over 4000 square feet of beautifully finished living space, featuring five generous bedrooms and six luxurious bathrooms, located in the highly sought-after Stonemanor Woods community just minutes from Barrie, complete with a 3-car garage offering ample parking and storage 2) Impressive main level with soaring 10' ceilings, a bright and functional office, a large, inviting family room with a cozy gas fireplace, an elegant open concept dining and living area, rich hardwood and sleek ceramic tile flooring, and oversized windows that flood the space with natural light 3) The heart of the home is a show-stopping eat-in kitchen featuring a spacious island with seating, built-in high-end appliances, sleek quartz countertops, and a stunning quartz backsplash, perfect for entertaining or everyday family living 4) Upstairs boasts 9' ceilings and offers five bedrooms with their own private ensuite bathroom, including a luxurious primary suite with a massive 5-piece ensuite designed for ultimate relaxation 5) Enjoy a fully fenced, generously sized backyard perfect for relaxing or entertaining, this home features high-end upgrades throughout, offering unmatched quality and attention to detail at every turn. 4,232 above grade sq.ft. plus an unfinished basement. (id:60365)
401 - 4 Spice Way
Barrie, Ontario
Situated in the prestigious Innis Shore area, this inspiring condo offers stunning views, easy access to transit, and close to peaceful nearby parks and lake views. The interior has a spacious open-concept layout with high ceilings, laminate flooring with lots of cheerful light through out. The modern kitchen with high-end finishes, stainless steel appliances and large counters inspire you to chef up your tastebud's delight. The Primary suite features ensuite closet and a 3-piece ensuite bathroom. Additional Amenities: Includes a private balcony, in-suite laundry, and an exclusive underground parking space with storage locker. The spice inspired concept building offers gym/ exercise area, walking paths, security, Grill/ BBQ area and many more convenient amenities. Move in and ready to enjoy life even more at suite 401,4 Spice way! (id:60365)
42 Thicketwood Place
Ramara, Ontario
Welcome to this beautiful Lake House with 100ft. on Lake Simcoe that offers both western and southern exposure. This home offers the most private setting in the Bayshore Village. Picture waking up to Lake Simcoe views from every angle. Crafted with meticulous attention to detail, this unique custom home features premium materials, including kiln-dried wood and solid hardwood flooring, ensuring both beauty and durability. A wonderful feature is the Solar Atrium, which boasts new windows & patio doors. It provides an abundance of natural light. The main floor has a bedroom which is perfect for family, complete with an ensuite. Enjoy Therapeutic Spa nestled within a cedar room, perfect for unwinding after a long day. The large modern kitchen/dining opens to the great room, with gorgeous Lake Views complete with a double sided fireplace. Next to that is the Media Room, perfect for those cozy movie nights. Upstairs, you'll find a large primary suite that is adjacent to the upper level solarium. The two additional spacious bedrooms, have their own private balcony that overlooks Lake Simcoe. The upstairs atrium serves as an ideal reading nook, where you can relax and soak in the peaceful ambiance. Designed for entertaining, this home can comfortably accommodate up to 14 guests, making it perfect for family gatherings and friendly get-togethers. Situated in the unique Waterfront Community of Bayshore Village, you'll have access to a many amenities, including Pickleball & Tennis Courts, a 3-Par Golf Course, a Refreshing Saltwater Pool, Yoga, and Three Harbours to Cater to all Your Boating Needs. This home is a Member of The Bell Fibre High Speed Program and Bayshore Village Association ($1,100.00/yr 2025). Come and see what the Bayshore Lifestyle is all about. Only 1.5 Hrs to Toronto & 20 Min to Orillia for shopping, restaurants and more. (id:60365)
513 - 7608 Yonge Street
Vaughan, Ontario
Exceptional Boutique Style Minto Water Garden Building. Quiet, Bright, Spacious, Modern Open Concept With Private Balcony. Minutes To Ttc, Parks, Shops, Highways, Restaurants, Golf/Ski Club, School And More. Gorgeous Upgraded Lights, Wifi Controlled Outlets, Light-Up Drawers, Granite & Marble Countertops! A Beautiful, Tranquil Water Garden Contributes To The Building's Unique And Majestic Luxury! 24/7 Concierge & Security, Furnished Guest Suite, 2 Storey Gym, Aerobics Area, Library With Wifi, Theater, Stunning Party Room With Kitchen, Barbecue, Conference Room, Underground Visitor Parking And More! A Leed Certified Project, Gold Level! Move-In Ready! (id:60365)
1 Brewsland Crescent
Markham, Ontario
Huge !! 2 bedrooms basement apartment for rent. New kitchen , new laundry room and new shower. Lots of space can be used. Owner is living upstairs and she is very very quiet lady ! This is the right place you are going to enjoy your life !!! (id:60365)
26 Quaker Ridge Road
Vaughan, Ontario
Welcome to this exquisite 3-bedroom raised bungalow, ideally located in the desirable Glen Shields area of Concord. This exceptional home offers an abundance of space and fantastic features, perfect for a growing family. As you enter, a grand foyer greets you, with stairs leading to the main living areas. The impressive open-concept living and dining room is filled with natural light and adorned with gleaming hardwood floors, creating a warm and inviting atmosphere. The impressive eat-in kitchen offers plenty of space for culinary creativity and casual dining experience and also offering plenty of storage space. Each of the three bedrooms is wonderfully spacious, featuring large windows and plenty of closet space to suit your needs. The main floor also includes a stylish 4-piece bathroom with elegant ceramic tiles. The fully finished basement is a true standout, offering a bright, open-concept space with exposed brick and a large brick wet bar and fireplace perfect for entertaining. The basement also features a newly updated spa-inspired 3-piece bathroom with luxurious finishes. For the ultimate relaxation, head down to the sub-basement, where you'll find a soothing sauna and an additional shower ideal for unwinding after a long day. Step out through the basement walkout to your private backyard, which is perfect for enjoying the outdoors in peace and comfort. With the basement being mostly above grade, it enjoys ample natural light throughout. This home is ideally situated within walking distance to schools, parks, shops, transit, trails, and places of worship, offering convenience and accessibility for your everyday life. Don't miss out on this wonderful, spacious home that's perfectly designed for family living and modern comfort in the heart of Glen Shields! (id:60365)
473 Highcliffe Drive
Vaughan, Ontario
Located In Vaughan's Highly Sought-After Uplands Community, 473 Highcliffe Dr Boasts 4-Beds, 4-Baths In This Fully Renovated (2022) Family Home With Custom Design And High-End Finishes Including Wide-Plank Oak Hardwood Floors, Smooth Ceilings, High Baseboards, Upgraded Doors And Hardware. The Bright Open-Concept Main Floor Features A Combined Living And Dining Room With California Shutters And Crown Moulding, A Private Office, And A Gorgeous Eat-In Kitchen With Custom Cabinetry, Centre Island, Stainless Integrated Appliances, Ceramic Backsplash, Quartz Counters And A Walk-Out To An Elevated Deck. Unwind After A Long Day In The Family Room Featuring A Cozy Built-In Fireplace And Pot Lights. Upstairs, The Spacious Primary Retreat Offers A Spa-Like 5-Piece Ensuite With Double Vanities, Soaking Tub, Enclosed Glass Shower And Walk-In Closet Plus Two Additional Closets. The Professionally Finished Basement Boasts A Private Soundproof Music And Entertainment Room Along With An Open Concept Recreation Room And Wet Bar. Situated In A Family-Friendly Neighbourhood Zoned For Top-Ranked Schools Such As Westmount Collegiate And Rosedale Heights, Steps From Public Transit, Community Centres, Shopping, Parks, And Places Of Worship, With Nearby Green Spaces Including Boyd Conservation Park And Sugarbush Heritage Park. Residents Also Enjoy Quick Access To Promenade Mall, Vaughan Mills, Golf Courses, And Major Highways Including The 407 And Highway 7, Making This Property A Perfect Balance Of Luxury, Convenience, And Lifestyle. Extras: Windows (2020), Roof (2020), And Furnace (2019). (id:60365)

