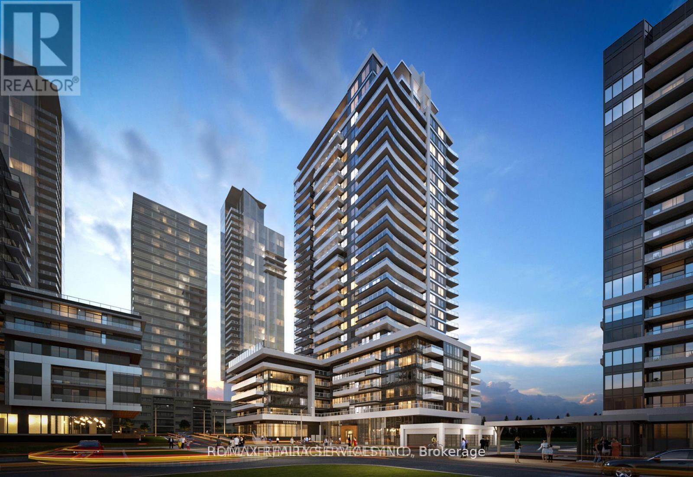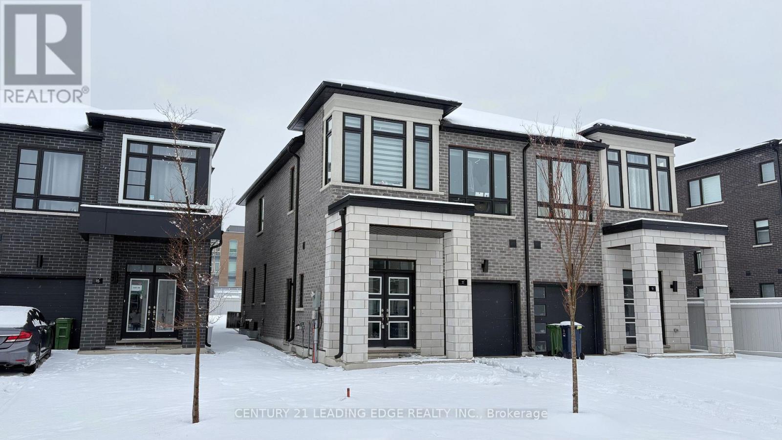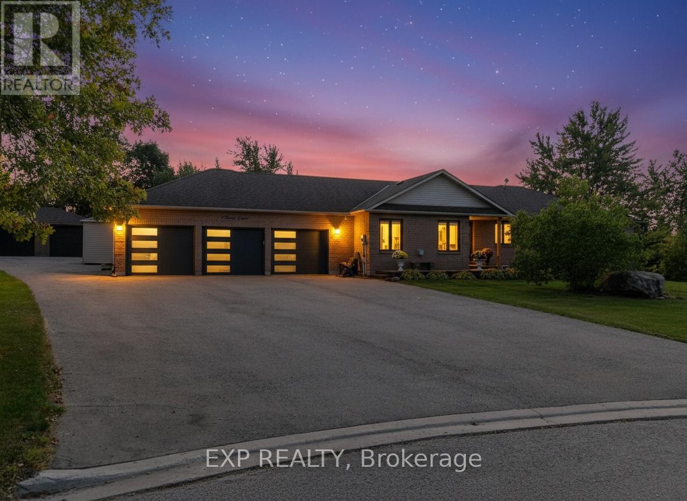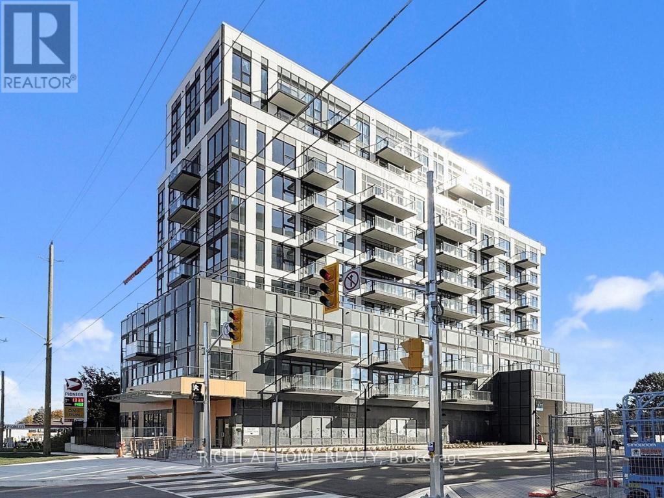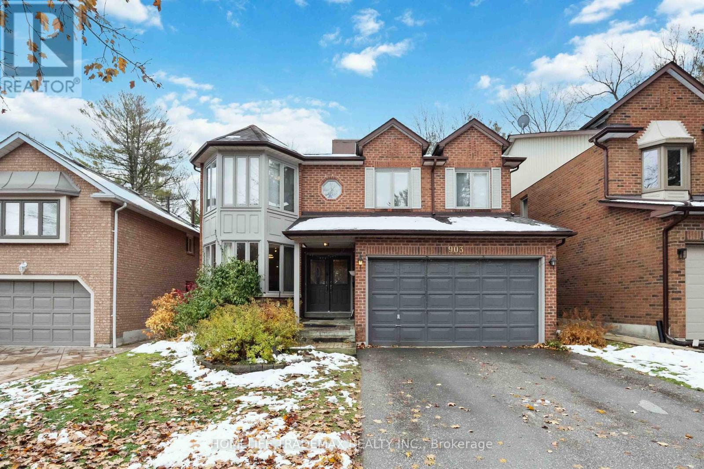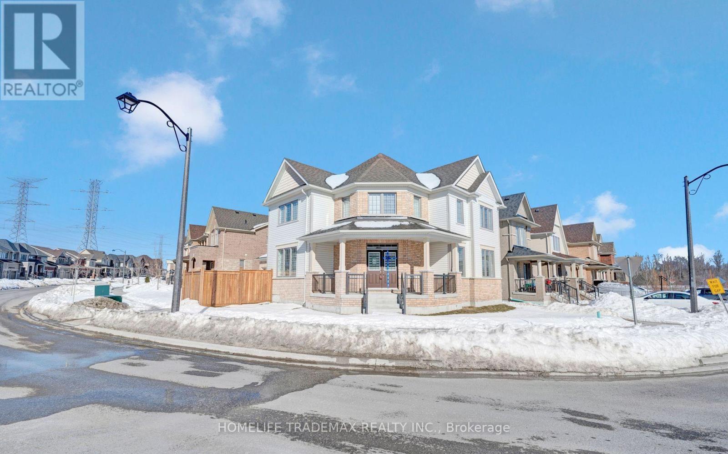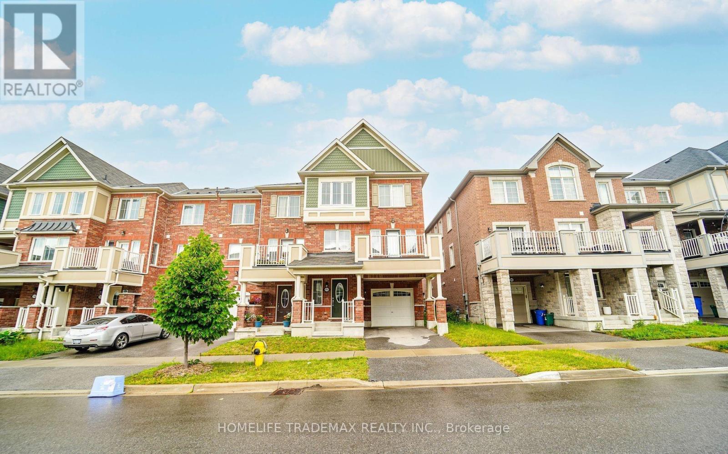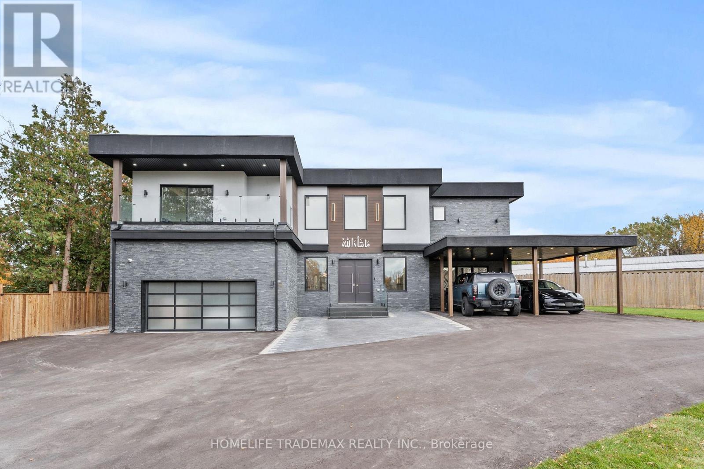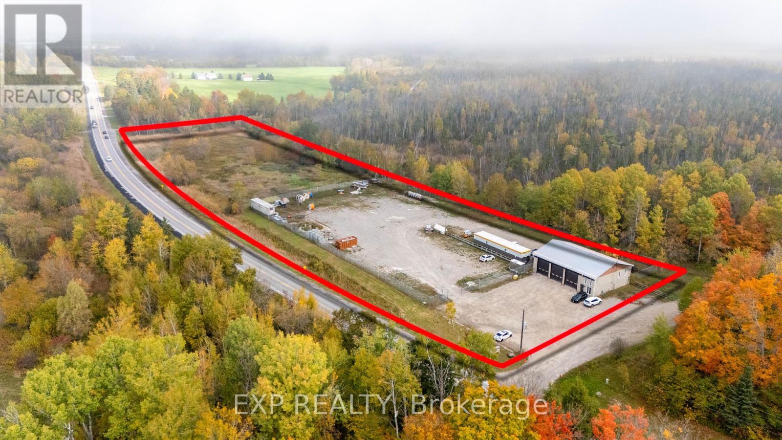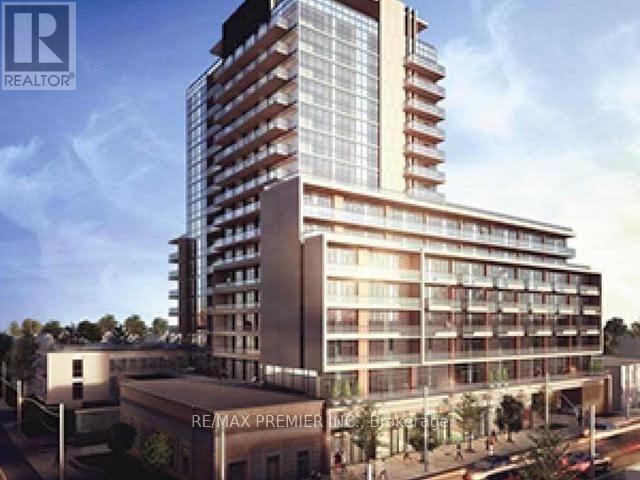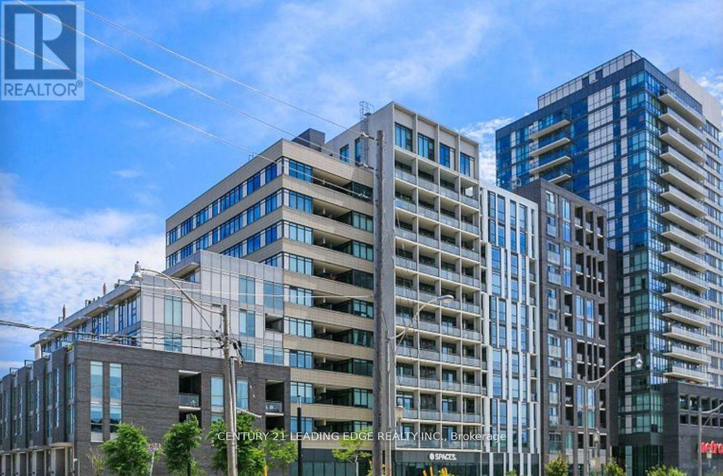2108 - 1455 Celebration Drive
Pickering, Ontario
Discover unparalleled luxury in this brand-new, 2-bedroom Plus Den suite at Universal City 2 Towers, Centrally Located In Pickering. Embrace The Warmth Of Natural Light In This Bright West-Facing Corner Unit, With Two Balconies overlooking the Pool and Patio, Creating A Welcoming Ambiance. Explore Nearby Parks For An Outdoor Escape Or Indulge In Shopping At Stores Just Minutes Away. Immerse Yourself In A World Of Opulence With 24-Hour Concierge Services, An Exquisite Lounge, An Inviting Outdoor Pool, A Billiard Room, A World-Class Gym, Guest Suites For Entertaining, And A Games Room. Convenience Is Key, With Proximity To Pickering Town Centre, The GO Station, Highway 401, Restaurants, And Grocery Stores. Experience The Epitome Of Luxury Living In This Pristine Residence(Photos are from last year)| 1 Parking & 1 Locker (id:60365)
11 Liam Foudy Court
Toronto, Ontario
Welcome to 11 Liam Foudy, a newly built 4-bedroom, 3-bath freehold semi with a sun-filled open layout, upgraded kitchen and baths, and generous principal rooms. Includes 3-car parking with an attached garage. Utilities not included. Prime location steps to TTC, FreshCo, Dollar Store, restaurants, bus stops, and everyday essentials. Close to Donwood Park Public School, David & Mary Thomson Collegiate, Brimley Park, Scarborough General Hospital, and both a church and masjid within a 2-minute walk. Minutes to Hwy 401, Scarborough Town Centre, supermarkets, banks, and more. A must-see in a vibrant, family-friendly community! (id:60365)
8 Pardo Court
Scugog, Ontario
Welcome To This Exceptional Custom-Built Bungalow In The Charming Community Of Seagrave, Just Minutes To Port Perry And Beautiful Lake Scugog - Offering Boating Access To The Trent Severn Waterway, Excellent Fishing, And Endless Opportunities To Enjoy Lakeside Living. Set On Over An Acre Of Private Property On A Quiet, Family-Friendly Court, This Home Offers The Perfect Blend Of Comfort, Quality, And Design. Featuring A Well-Thought-Out Floor Plan, The Main Level Includes Three Spacious Bedrooms Plus An Office, Sunken Living Room With Vaulted Ceilings And Three Stylishly Updated Bathrooms. The Kitchen Showcases Stone Counters, Stainless Steel Appliances, And A Walk-Out To The Back Deck- Ideal For Family Living And Entertaining. Enjoy The Convenience Of Main-Floor Laundry And Direct Access To The Spacious Garage. In The Walk-Out Basement, You Will Find A Fully-Equipped In-Law Suite With Recently Updated Paint & Flooring. Two Additional Bedrooms, Full Kitchen, An Updated Bathroom With Huge Shower And Separate Laundry - Perfect For Extended Family Or Multi-Generational Living. Outside, Enjoy A Beautifully Landscaped Lot With A 12 X 24 Pool, A Large Paved Driveway, And Ample Parking Leading To A Four-Car Attached Garage With 240 Amp Plugs For Electric Vehicles. There's Also An Impressive 26 X 30 Detached Heated Garage/Workshop - Ideal For Hobbyists, Storage, Or All Your Toys. With Just Under 4,000 Sq. Ft. Of Total Living Space, This Property Provides Room For Everyone To Spread Out And Enjoy The Country Lifestyle Without Sacrificing Proximity To Town Amenities. (id:60365)
722a - 7439 Kingston Road
Toronto, Ontario
Welcome to The Narrative Condos - a brand-new luxury 2-bedroom suite offering contemporary living in Toronto's desirable east end, ideally located near Kingston Rd. and Hwy 401. This bright and spacious unit boasts stunning views of Rouge National Urban Park, with unbeatable convenience just steps to TTC transit and minutes to the 401, GO Station, and Pickering Town Centre.The suite features an open-concept living and dining area with soaring 9' ceilings, a modern kitchen with quartz countertops, custom cabinetry, and stainless steel appliances, plus premium laminate flooring throughout. The large primary bedroom includes ample closet space, complemented by a generous second bedroom and two full bathrooms with sleek, contemporary finishes-providing both comfort and functionality.Additional highlights include in-unit laundry, one underground parking space, and a locker.Residents enjoy exceptional building amenities such as a 24/7 concierge, co-working space, wellness centre with yoga studio, elegant lobby lounge, party room, kids' play studio, games room, outdoor terrace with BBQs, and secure underground parking.Experience the perfect blend of nature, convenience, and modern design at The Narrative. Book your showing today! (id:60365)
903 Alanbury Crescent
Pickering, Ontario
Tucked on a quiet court, this sought-after John Boddy-built home backs onto a private, treed ravine with sunny south exposure, offering a serene nature retreat. A double-door entry opens to a sunken foyer and an airy open-concept layout. The front living room features a bay window, and the bright, newly upgraded eat-in kitchen with island walks out to an oversized deck and secluded ravine-facing yard, ideal for relaxing or entertaining. The great room includes pot lights and a cozy fireplace and connects to a large versatile room perfect for dining, office, or playroom. A spiral staircase with skylight leads to 5 spacious bedrooms. The primary suite overlooks the ravine and includes a walk-in closet, double closet, and 5-piece ensuite. The walkout lower level offers a new full kitchen, 3 bedrooms, and direct yard access, providing excellent space for extended family, guests, or recreation. With a nature-facing backyard, perfect for a serene summer evening drink or a busy BBQ party . Large windows fill the home with natural light throughout. (id:60365)
21 Knowlton Drive
Toronto, Ontario
***Public Open House Saturday January 3rd From 3:00 To 4:00 PM.*** Great Deal For Sale. 1,012 Square Feet Above Grade As Per MPAC. Massive Lot 50.06 Feet By 150.68 Feet As Per Geowarehouse. Pre-Listing Inspection Report Available Upon Request. Offers Anytime. Detached Home Located On Quiet Street. Bright & Spacious. Living Room With Skylight. Entrance From Kitchen Leading To Massive Backyard. Oak Hardwood On Main Floor. Convenient Location. Steps To Eglinton GO Station & Kennedy Station. Close To TTC, Shops, Schools, Bluffer's Park Beach, Trails, Lake Ontario & More. Click On 4K Virtual Tour. Don't Miss Out On This Opportunity! (id:60365)
2577 Bandsman Crescent
Oshawa, Ontario
Detached Home In High Demand North Oshawa. Master w/ 5 Pc Ensuite. Hardwood Floors On Main & 2nd Floor Hallway. Large Modern Kitchen W/ Qtz Countertops And Centre Island. Family Rm W/ Gas Fireplace. Smooth Ceilings Throughout, Oak Stairs, Large Closets, 3 Full Baths On 2nd Level. Close To 407, UOIT, Costco, And 1.5 Million Sq. Ft of Shopping Centre. (id:60365)
1062 Clipper Lane
Pickering, Ontario
Beautiful Free hold End Unit Townhome Built by Mattamy in Pickering's New Seaton Community. This nearly new, turnkey property is perfect for first-time homebuyers and investors. The home boasts 3+1 bedrooms, 3 washrooms, and a dedicated den for remote work. The oversized kitchen features quartz countertops, an island, and a large pantry. Enjoy the spacious balcony, perfect for relaxing or entertaining. Conveniently located just minutes from the highway, green spaces, parks, and trails. (id:60365)
5321 Old Brock Road
Pickering, Ontario
Among the finest estates in Durham Region, this custom, gated masterpiece delivers 8,700+ sq. ft. of luxury across every level. Ideally positioned between Durham and York region, only 7 minutes to Hwy 407, blending peaceful, cottage-inspired living with near-instant urban access. Arrive through electronic gates to a fully fenced property (approx. 150 ft premium metal across the front and 600 ft wood perimeter), double garage + double carport, parking for 40+ vehicles, a porcelain designer-tiled front porch, and over 100 ft of glass railings for a modern, gallery-like façade. Inside, a grand foyer soars 20 ft beneath a 12-ft chandelier, anchored by a dramatic floor-to ceiling glass staircase. The living room showcases a double-sided fireplace and bold accent walls; the open-to-above family room centers on a sleek custom TV wall. Whole-home automation includes 40+ motorized blinds and built-in speakers. The chef's kitchen pairs dual islands with Jenn Air appliances, a 48" cooktop, and twin pantries. Upstairs, four generous bedrooms each offer a balcony w/glass railings, spa-inspired ensuite, and large custom walk-in closet plus the convenience of second-floor laundry. The lower level is an entertainer's dream with theatre, gym, rec room, and a private guest suite. Outside, a 400-sq.-ft. Zen garden flows to an expansive yard featuring three elevated decks (550+ sq. ft combined), a 1,000-sq.-ft. patio, finishing paver walkways encircling the property, a 20'40' basketball court, and a dedicated children's playground- resort living at home. (id:60365)
7549 Regional Road 23
Uxbridge, Ontario
Exceptional Opportunity! Acquire A Versatile Waste Management And Trucking Site On Over 4 Acres Just Outside Uxbridge, Only Minutes From Highway 407. This Secure, Fenced Industrial Property Offers Excellent Access And Circulation For Heavy Equipment And Transport Vehicles. The Building Features Three 14-Foot Drive-In Doors, 14'8" Clear Height, And Well-Appointed Office Space And A Boardroom Ideal For Both Administrative And Operational Needs. Rare RU/M4-1 Zoning Supports A Range Of Uses, Including Waste Management, Recycling, Transportation, And Related Contracting Operations, Making This A Truly Unique Asset. A Rare Combination Of Location, Functionality, And Zoning Flexibility, This Property Is Well-Positioned For Business Expansion Or Long-Term Investment. Ready To Support Your Next Phase Of Business Growth Or Investment Strategy. (id:60365)
617 - 1603 Eglinton Avenue
Toronto, Ontario
Welcome to the Empire Midtown Condos! Steps from Eglinton West Subway and the future Oakwood LRT Station, this 6th-floor suite features a private balcony, 9' ceilings, full-height double-glazed windows with blinds, in-suite laundry, and granite countertops with stainless steel appliances (fridge, stove, microwave, dishwasher). 1 underground parking spot included. Building amenities: 24-hr concierge, party lounge, rooftop terrace with BBQs, fitness & yoga rooms, 2 guest suites, pet wash, and bicycle repair room. (id:60365)
610 - 20 Minowan Miikan Lane
Toronto, Ontario
Stunning 2 bedrooms Functional Layout with Bright Spacious Ambience. Wall Of Windows Offers Quiet North Exposure. Complete Privacy! Modern Living in the One of the Hottest Neighbourhoods in the City. Restaurants, Galleries, Cafs, You name it!. Walk Score99!!, Stainless Stove, Microwave, Dishwasher and Fridge, Ensuite Laundry and Excellent Room Dimensions. Grocery Store on Site. Incredible Amenities Unbeatable Location! (id:60365)

