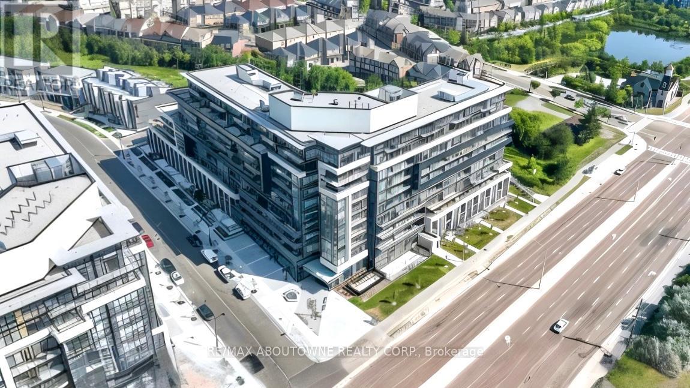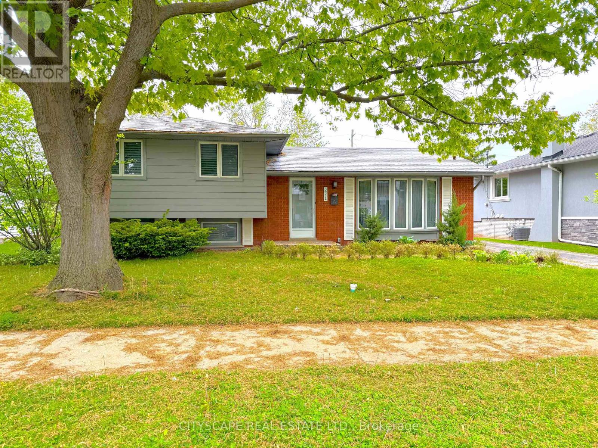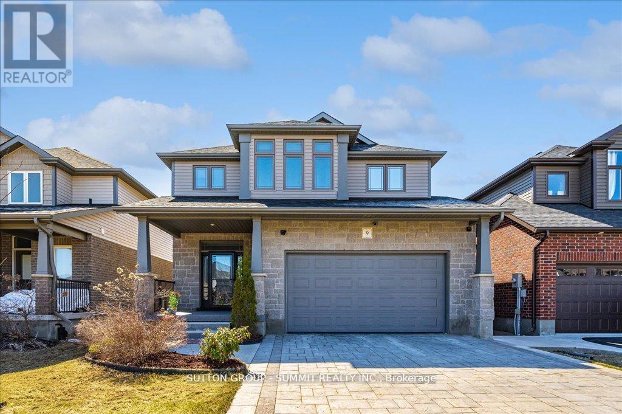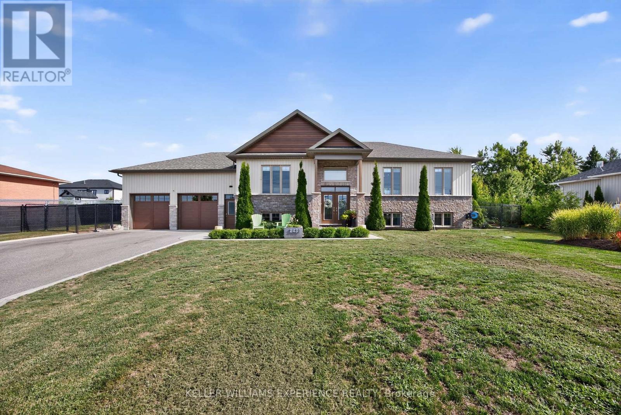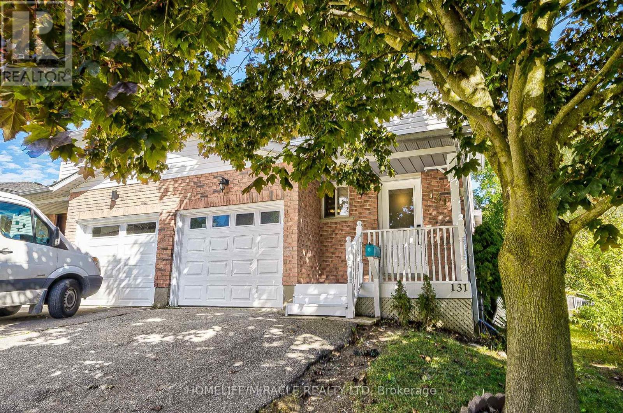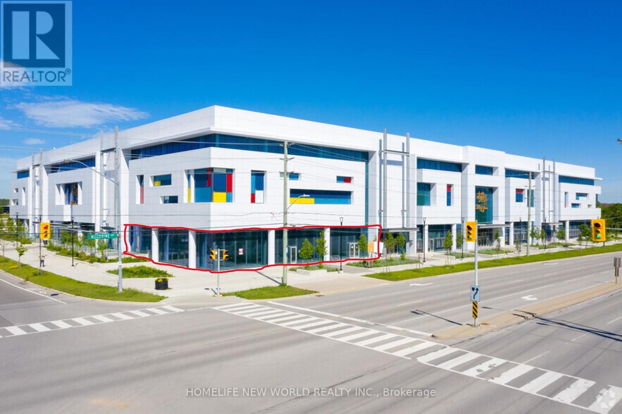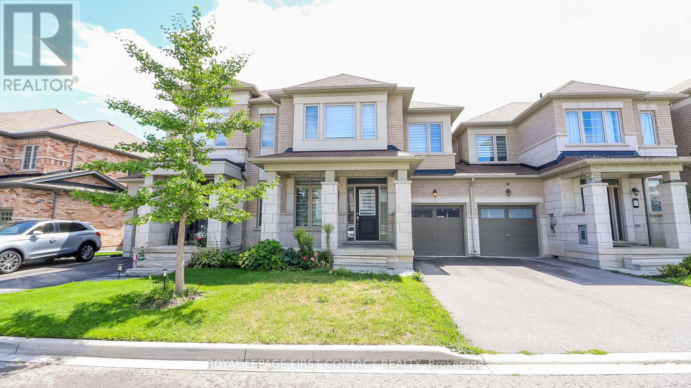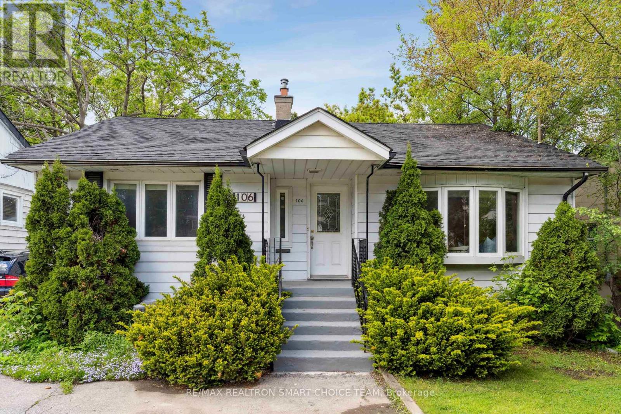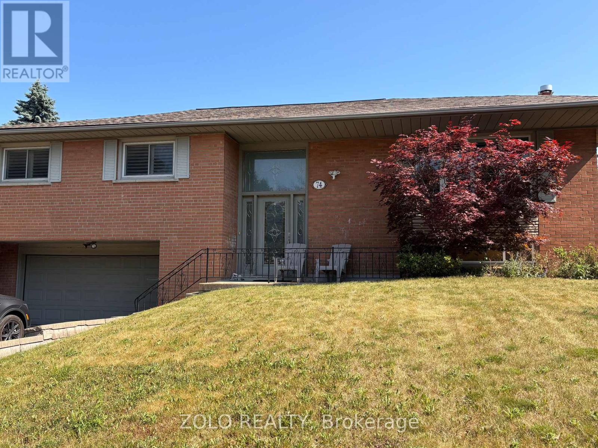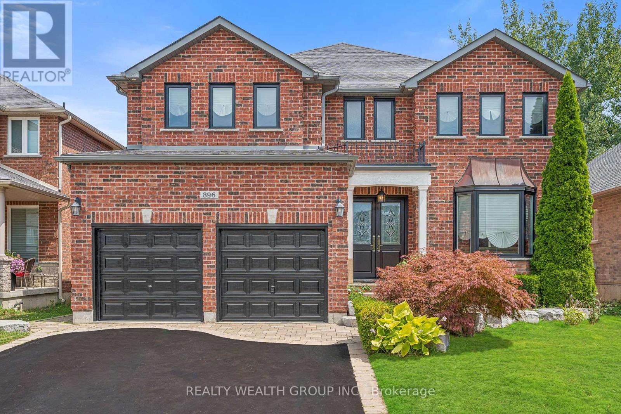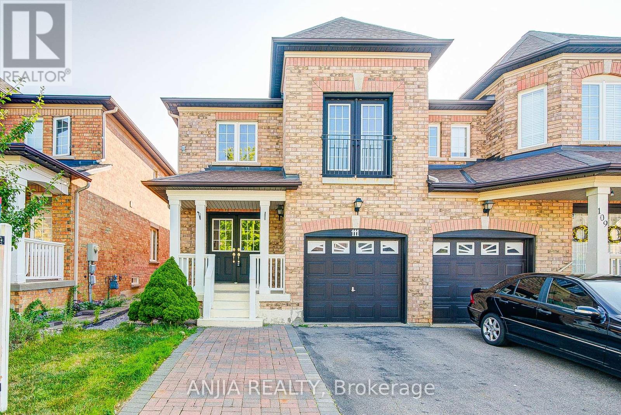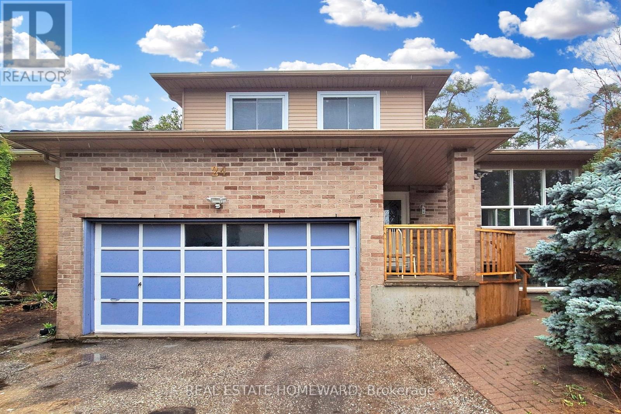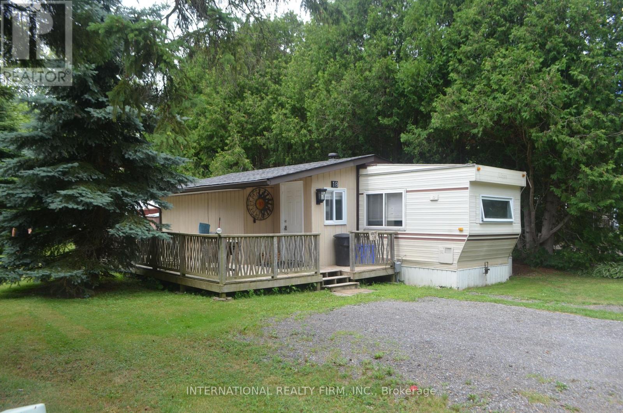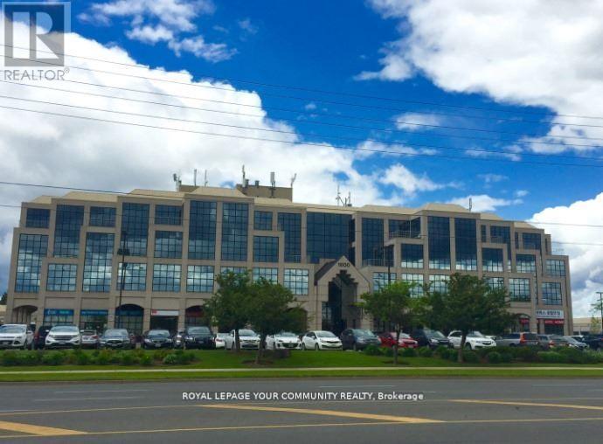1489 Sherwood Mills Boulevard
Mississauga, Ontario
Location, Location, Location! Awesome Four Bedroom Home In Very Desirable Family Friendly Area With Large Backyard And Close To Shopping And Highways. Stainless Steel Appliances And Granite Countertops To Complete The Large Eat In Kitchen. Spacious Family Room With Gas Fireplace And 4 Large Bedrooms. (id:60365)
5896 Cozumel Drive
Mississauga, Ontario
Hardwood flooring, tri colored pot lights indoor and outdoors, Quarts Counter tops, Spacious 4 Bedrooms 3 bath Detached Home with separate Living and Family Rooms With Gas Fireplace and big drive way and single garage. Rent is 3500+70% of utilities shared with basement tenants. (id:60365)
234 - 395 Dundas Street W
Oakville, Ontario
Welcome to this stunning, brand-new 2-bedroom + den, 2-bathroom corner unit in North Oakville! Perfectly situated in a prestigious, family-friendly neighbourhood surrounded by multi-million-dollar homes, this spacious suite is one of the largest in the building and loaded with high-end upgrades throughout.Step inside to an open-concept layout drenched in natural light, featuring pot lights, upgraded floor-to-ceiling cabinetry, quartz countertops, and a beautifully enhanced island with a breakfast bar perfect for entertaining or enjoying quiet mornings at home.But the lifestyle here goes beyond your suite residents of this luxury condo enjoy access to resort-inspired amenities including a 24-hour concierge, modern fitness centre, yoga studio, rooftop terrace with BBQs and scenic views, a sleek party lounge, games room with billiards, and even a pet spa for your furry friend. There's secure bike storage, visitor parking, and beautifully maintained common areas that feel more like a boutique hotel than a condo.Just steps from Fortinos, Starbucks, top restaurants, community centres, and nature trails like 16 Mile Creek. Quick access to Highways 403 & 407 makes commuting a breeze.Whether you're a young professional, a first-time buyer, or downsizing in style, this turn-key opportunity offers the perfect blend of luxury, convenience, and vibrant Oakville living. (id:60365)
115 - 6 Eva Road
Toronto, Ontario
Beautiful open concept unit offering modern kitchen with granite counters, laminate flooring all throughout, private walk out terrace, and access to 5 star amenities including movie theatre, indoor swimming pool, state of the art facilities, whirlpool, and sauna (id:60365)
Bsmnt - 48 Minnock Street
Caledon, Ontario
Available for Rent: Spacious 2 Bedroom + 2 Bathroom Walk-Up Basement Apartment in a Detached Home, located at the Brampton and Caledon border. This well-lit basement does not feel like a typical lower level; it feels like a true home, featuring a modern upgraded kitchen, an open-concept living area and its own laundry room. Convenient access to parks, schools, and highways. Features include 9 ft ceilings and a large driveway. (id:60365)
71 Mowat Crescent
Halton Hills, Ontario
Fantastic Freehold Opportunity in Georgetown! Here's your chance to own a well-kept freehold home on a beautiful, tree-lined street in one of Georgetown's most charming neighbourhoods. From the moment you arrive, the curb appeal draws you in classic brickwork, a warm and welcoming entrance, and a great first impression that only gets better. Inside, the bright and functional kitchen overlooks the backyard and features tons of storage and a gas stove perfect for the home chef. The open-concept layout flows into the family room, which is filled with natural light, hardwood floors, and big windows ideal for relaxing or entertaining while keeping the conversation going. Upstairs, you'll find three comfortable bedrooms including a large primary bedroom with two closets and direct access to the main bath (cleverly set up as a semi-ensuite). The split bathroom layout is practical for busy mornings! Other highlights include inside access to the garage from inside the home and a garage door opener, a spacious and private backyard with a patio, a lovingly maintained garden, and a large storage shed. Its a great spot to unwind and enjoy your own outdoor space. The basement is clean, open, and full of potential perfect for whatever plans you have in mind. This home has been incredibly well cared for, and it shows in every detail. A solid, move-in-ready option in a great Georgetown location! No Condo Fees (id:60365)
16764 Steeles Avenue
Halton Hills, Ontario
Farm Available for Lease 5.34 Acres. Attention Contractors! This unique property includes a house, an apartment, and ample parking space perfect for small contractors, landscapers, or similar businesses. Conveniently located just steps from Highways 407 and 401, offering easy access across the GTA.Dont miss this great opportunity! (id:60365)
0 Coleraine Dr Drive W
Brampton, Ontario
Great opportunity to Acquire 46.46 acres of designated industrial land parcel in East Brampton (see the attached secondary plan area 47 highway 427 industrial ).Potential for truck trailer parking. Prime corner location(south west corner of Mayfield Rd /Coleraine Dr .) Big industrial developments going on along Coleraine Dr just south of Countryside Dr. All the info regarding the property to be verified by buyer or his agent. (id:60365)
Upper - 74 Dunlop Court
Brampton, Ontario
Spacious and well-maintained 3 bed, 2.5 bath townhome. 2 car parking included with separate laundry for your convenience. Deck in the backyard - perfect for relaxing or entertaining! Idea for a small family or professionals. Close to schools, parks, grocery stores, and transit! Includes: Fridge, Stove, Washer, Dryer, All Elf's, 2 Parking. Rental App, Job Letter, Credit Report W/ Score, Photo Id. Tenant Responsible For Rent + 80% Of All Utilities. (id:60365)
101 - 9780 Bramalea Road
Brampton, Ontario
Prime Retail/Pharmacy Space For Lease-High Visibility & Foot Traffic! Don't Miss This Incredible Opportunity To Lease A Versatile Commercial Space Ideal For Pharmacy, Medical Office Or Retail Store. Strategically Located In High Traffic Area With Excellent Visibility, This Unit Offers Great Frontage And Ample Parking, Making It Easily Accessible For Both Foot And Vehicle Traffic. Spacious Layout Suitable For A Variety Of Business Types Surrounded By Residential Neighborhoods, Medical Office And A Hospital. Strong Demographics And Steady Customer Base. Fully Built Out Or Customizable To Fit Your Needs. Whether You Are Launching A New Venture Or Expanding Your Business, This Location Provides Everything You Need For Success. (id:60365)
202 - 9780 Bramalea Road
Brampton, Ontario
Centrally Located Medical Office Building In Brampton. Only 1km To Brampton Hospital. 25400 SqFt Within A Solid 4 Story Building With Elevator Access. Non-Stop Patient Traffic From Morning To Night. Professionally Built Out Space Suite For Any Professional Use Or For x-Ray/Imaging Clinic, ENT Specialist, Mental Health Clinics, General Practices, And Many Other Uses For Medical/Dental. Each Office Equip With Private Examination Rooms, Private Washroom(s), Abundant Storage And Filing Space, Large Waiting Room And Reception Area. Ample Free Parking. Brampton Transit At Doorstep. Available Office Spaces Range From 388 SqFt, 1131 SqFt, 2390 SqFt. (id:60365)
434 Sunny Meadow Boulevard
Brampton, Ontario
Welcome to 434 Sunny Meadow Blvd, a beautifully upgraded sun-filled corner-lot home in one of Brampton's most sought-after neighborhoods. This spacious property offers a large front lawn with exceptional curb appeal and sunlight streaming through windows on three sides. Step inside through grand double doors into a thoughtfully designed layout perfect for family living and entertaining. The main floor boasts a stunning renovated kitchen with a quartz island, matching backsplash, upgraded cabinets, and stainless steel appliances. Bright open living and dining areas are complemented by large windows, while a cozy family room features a gas fireplace and expansive corner views. Enjoy smooth ceilings with pot lights, a designer powder room with gold fixtures, and a convenient main-floor laundry/mudroom with garage and side access. Upstairs features 4 spacious bedrooms and 3 FULL MODERN BATHROOMS. The primary bedroom includes a walk-in closet and a luxurious 5-piece ensuite. Contemporary lighting and stylish paint choices elevate the overall elegance. The BRAND NEW LEGAL BASEMENT APARTMENT offers a bright open-concept layout with a one-bedroom suite, and additional den, which can be used as 2nd bedroom, full kitchen, living/dining area, and updated washroom ideal for rental income or extended family. Set on a corner lot with a fully fenced backyard, this home has no carpet and upgraded flooring throughout. Just 20 meters from a bus stop, and minutes from top-rated schools, shopping, parks, transit, highways, and more this property is a true gem. 1 BEDROOM BRAND NEW LEGAL BASEMENT WITH ADDITIONAL DEN (IDEAL AS A 2ND BEDROOM) WITH SEPERATE SIDE ENTRANCE EASILY RENTABLE FOR $1,800/MONTH. GREAT OPPORTUNITY FOR RENTAL INCOME OR MORTGAGE OFFSET. PLS FIND THE LEGAL BASEMENT CERTIFICATE ATTACHED FOR YOUR REVIEW. (id:60365)
126 Cartwright Avenue
Toronto, Ontario
Great location near 401 and Dufferin. Street Exposure. Net rent to increase by $0.50 psf /year. High traffic area (id:60365)
40 (D-4) - 3910 Eglinton Avenue W
Mississauga, Ontario
Incredible Opportunity To Grow Your Restaurant Business In Mississauga's Thriving And Diverse Ridgeway Plaza. Surrounded By High-Traffic Retailers And A Strong Residential Base, This Location Offers Excellent Visibility And Food Traffiic. The Space Is Easily Convertible And Allows For A Full-Service Sit-Down Restaurant. With Potential To Extend Operating Hours Into The Night, There's A Great Chance To Maximize Daily Revenue. Ideal For Operators Looking To Expand Or Establish A New Presence In One Of The City's Most Vibrant Commercial Hubs. Sale Of Business Only. (id:60365)
320 - 1050 Stainton Drive
Mississauga, Ontario
Welcome to this beautifully upgraded 2-storey condo unit in the heart of Mississauga's desirable Erindale neighborhood! This unique layout offers the feel of a townhouse with the convenience of condo living. Thoughtfully renovated from top to bottom, the unit features stylish laminate flooring throughout, a brand-new modern kitchen with high-end appliances, a stunning updated bathroom, and premium washer/dryer.Unlike traditional condos, this home offers a rare split-level bedroom arrangement: the spacious primary bedroom is conveniently located on the main level along with the living room, family room, and kitchen, while two additional bedrooms are privately situated on the upper floor. The open-concept living space leads to a large 20' x 8' balcony with great views and perfect space for outdoor relaxation.This well-maintained, low-rise building offers plenty of visitor parking something rarely found in newer high-rise condos. All utilities are included in the maintenance fees just pay your mortgage and property tax! Located close to top-rated schools, Square One, Heartland Town Centre, QEW, Hwy 403, public transit, parks, and more. Excellent opportunity for first-time buyers or investors seeking value in a prime location. Walking Distance To Top Schools, Transit, Parks, & Mins To QEW/403, Square One, UTM & More. Ideal For First-Time Buyers, Investors, Or Downsizers. Shows A++! Move-In Ready Dont Miss This One! (id:60365)
45 Claremont Drive
Brampton, Ontario
a beautiful sun-filled detached house boosts of 4 bedroom and 4 washrooms , located in prime location. full of up-grades , l/box for ezy showing, double car garage has total 4 parkings (id:60365)
19 - 170 Glidden Road
Brampton, Ontario
Turnkey Auto Body Shop in High-Traffic Automotive Plaza! Incredible Opportunity To Own A Fully Operational & Profitable Auto Body Business In Prime Location Surrounded By Complementary Automotive Services. Approx. 3,500 Sqft With 18-Ft Ceilings, 2 Large Drive-In Doors (14' x 18' & 14' x 13'6"). Includes All Essential Equipment: New 15HP Rotary Compressor ($7K), P4 Frame Machine, Fully Approved United Paint Booth (Owned, $16K Value), Paint Station & More. Office, Washroom & Ample Front Parking (Approx. 12 Spots). Low Rent Of $8,500 (Incl. TMI & HST). No Receivables Or Payables Clean Transfer. Annual Sales For 2024 Approx. $500K As Per Seller. Huge Growth Potential Add Services Like Wrapping, Tinting, Detailing, Auto Glass. EXTRAS Fully Equipped, Turnkey Operation. Ask LA For Chattels List. Lease Term Open. (id:60365)
271 Cheltenham Road
Burlington, Ontario
Welcome to 271 Cheltenham Road, a lovingly maintained 3-bedroom, 1-bathroom detached home nestled in the heart of sought-after South Burlington. This spacious, multi-level property offers functional living spaces, a private inground pool, and a layout ideal for growing families or those who love to entertain just minutes from schools, parks, shopping, and transit.Step inside to a welcoming tile-floor foyer with mirrored closet, setting the tone for comfort and practicality. The main level features a spacious eat-in kitchen with stainless steel appliances, double sink, and tile flooring perfect for daily living or weekend hosting. Flow effortlessly into the dining area, complete with a walkout to the patio, and a large living/family room filled with natural light.Upstairs, you'll find a cozy primary bedroom with double closets, ceiling fan, and semi-ensuite access to the four-piece main bathroom. Two additional bedrooms feature hardwood flooring, ample closet space, and ceiling fans. The oversized third bedroom offers incredible flexibility ideal for shared kids' space, a massive home office, or creative studio.The lower level boasts a large L-shaped family room with a wood-burning fireplace, vinyl flooring, and walk-up access to the backyard a perfect secondary hangout space for movie nights or game days. The adjacent laundry/utility room includes washer,dryer, and a laundry tub.Step into your very own summer paradise with a fully fenced backyard, complete with a shed, patio, and a refreshing inground swimming pool just in time for warm-weather living.Located in a family-friendly neighbourhood, you'll enjoy proximity to top-rated schools, parks, Lake Ontario waterfront,Appleby GO Station, shopping at Appleby Village, and easy highway access for commuters.This is Burlington living at its best! (id:60365)
3 - 255 Rutherford Road S
Brampton, Ontario
Excellent Location For Automotive And Truck Repair Industrial Unit In Brampton Busiest Industrial Hub. 10 Minutes Drive To Pearson Airport,Minutes Away From All Major Highways. Zoning Allowing Various Uses Such As Auto / Truck Repair, Warehousing / Manufacturing,Kitchen Cabinets, Woodworking, Restaurants, Commercial School, Professional, Self Storage Facility And Many More.. (id:60365)
9 Mcintyre Lane
East Luther Grand Valley, Ontario
Stunning Det Home w/ exceptional Craftsmanship & Over 100K Upgrades. Welcome to this Standout home where pride of ownership is reflected in every inch. From the moment you arrive, you will notice the quality-from the beautifully crafted stone driveway & front façade .Step through the door & be greeted by 9ft ceilings. The kit is an entertainer's dream, featuring 36" upper cabinets,under-valence lighting w/ pot lights, stylish ceiling, wall accents,& a stunning granite island. The open-concept layout flows into a warm and elegant living room, complete with a fireplace, soaring 17-foot ceilings, and motorized Hunter Douglas Power View shades. Enjoy living with smart features like Lutron switches for home automation, dimmable light fixt to set the perfect mood, Nest Cam and Lorex security cameras ( no subscription), central vacuum. Heat and privacy-protective treatments on the main windows and durable polycarbonate window wells are additional thoughtful touches. The main floor also includes a convenient laundry room(with a rough-in for a gas appliances), a functional mudroom with access to the double garage which features heat-resistant luxury vinyl flooring, a garage opener,and battery backup. Step outside to a low-maintenance backyard, fully upgraded with beautiful stonework and artificial grass ideal for relaxing or entertaining without the upkeep. Upstairs, the bright primary bedroom offers a walk-in closet and a luxurious ensuite with his-and-hers vanities, a linen closet, and a skylight. additional generous bedrooms share a modern 4-piece bathroom with a sleek glass door. The finished basement offers flexibility with a rough-in for a 3-piece bath, cold room, and plenty of storage to be adapted to your needs. ensuring peace of mind and reliable performance for years to come. The list of upgrades is truly extensiveplease refer to the attach (list of upgrades).A custom mural accents li wall;sellers to paint over it prior to closing if requested by the buyer. (id:60365)
688 Bayview Drive
Midland, Ontario
Welcome to this well maintained detach home on a quiet street in a family neighborhood in Midland! You will be attracted and take it as your home for your families: (1) 3+1 bedrooms, 2 wash rooms and extra one den &storage room, spacious, practical and functional layout! Maximum usage of living space. (2) Large windows allow plenty of sunlight into the property, beautiful out look views from living and dining room. (3 The property has been carefully maintained in details pre-listing and waits for its new owner. The main floor features carpet free.(4) Upgrades includes: Paved drive way (2022), Gutter Guards(2020), Furnace and A/C (2019), Roof (2017) and dishwasher (2024). Water soften system, extra Freezer&Refrigerator in basement included in the sale. (5) Great size of front porch, back deck and backyard have plenty of space for entertaining. Having cups of tea, BBQ, bonfire at the backyard and enjoy relaxing lifestyle. (6).The partially finished basement has great potential and value to be fully completed and boost to 2 bedroom and more living or recreation space. (id:60365)
16 Imperial Crown Lane
Barrie, Ontario
Stunning, Fully Renovated Raised Bungalow in a Prime Barrie Location!This beautifully redesigned home offers a bright and modern 3-bedroom, 2-bath main floor with cathedral ceilings, hardwood flooring, recessed lighting, and a brand-new kitchen with breakfast bar and stainless steel appliances. The open-concept layout is perfect for both family living and entertaining.Located in one of Barries most sought-after neighbourhoods, this home also features a double garage, landscaped backyard, and elegant exterior pot lights. Steps to parks, close to Lake Simcoe, top-rated schools, hospital, shopping, and major amenities. Lease Options:Main Floor Only (3 Bed / 2 Bath / Private Laundry): $2,900/month + utilities. Tenant also has an option to rent the Entire house (Includes Walkout Basement with 2 Bedrooms, 2nd Kitchen, 3rd Bath & Separate Laundry): $4,000/month + utilities, Basement not available for rent separately. Move-in ready and never lived in since full renovation! Close to Schools, parks, and shopping centres. (id:60365)
1435 15 16th Side Road E
Oro-Medonte, Ontario
Welcome to 1435 15/16 Side Road E, an executive raised bungalow perfectly located just 5 minutes from Orillia and 15 minutes from Barrie. Offering 3 generous bedrooms above grade, plus a fully finished basement with a separate entrance and a fourth bedroom with large bright windows. This property combines timeless craftsmanship, thoughtful upgrades, and an enviable lifestyle. Inside, you'll find a custom-built kitchen designed for the home chef, featuring quartz island counters, granite surfaces, stainless steel appliances, induction range, fridge drawers, a dedicated coffee bar, garburator, spice drawer, pot and pan drawers, toe-kick storage, and under-cabinet lighting. The principal suite includes a spa-inspired ensuite with a rain head shower. Custom cabinetry is found throughout the home, and a recirculating pump ensures instant hot water. Additional features include a central vacuum system, whole-home water filtration and softener, and a full-home Generac generator for peace of mind. The fully finished lower level offers in-law or income potential with a separate entrance and rough-in for a kitchen. Step outside to discover your private retreat. A heated fibreglass saltwater pool with solar blanket, hot tub, fire pit, and timed garden lighting creates a resort-style setting. A heated shed with a roll-up garage door and an oversized heated and insulated double garage provides outstanding functionality. The three-season sunroom with split heating and A/C invites relaxation in every season, while mature landscaping and trees offer privacy and tranquillity. This is a rare opportunity to own a meticulously maintained home with every detail considered perfect for those seeking modern comfort, entertainment-ready spaces, and a resort lifestyle in the heart of Oro-Medonte. (id:60365)
131 Poplar Drive
Cambridge, Ontario
Welcome to your perfect beginning! This inviting carpet free 3-bedroom, 3-bathroom home offers a comfortable and functional layout ideal for families, or anyone looking for smart space and modern convenience. The open-concept living and dining areas are filled with natural light, creating a warm and welcoming atmosphere. The kitchen features ample cabinet space and stainless steel appliances. The spacious primary suite includes a 3 pc en-suite and generous closet space. Two additional bedrooms are perfect for children, guests, or a home office. The Newly renovated basement with a full kitchen and 3 pc washroom offers an excellent potential for rental income. Enjoy quiet evenings on the patio or entertain friends in the huge backyard. Located in a friendly neighborhood close to schools, parks, and shopping, this home blends convenience and charm. Whether your just starting out or looking to downsize, this home checks all the boxes. Don't miss your chance to make it yours! (id:60365)
50 Belcourt Avenue
Barrie, Ontario
Welcome to this beautifully updated detached home nestled on a quiet street in Barrie's east end. Offering 3 spacious bedrooms and 2 full bathrooms, this home is move-in ready with upgrades throughout. Step into the bright and stylish newly renovated kitchen, featuring modern finishes and ample storage. The main floor offers a spacious living and dining area, while the family room on the lower level boasts a gas fireplace & large windows. With a separate entrance, this level offers excellent in-law suite potential or added space for extended family. This level also offers a 4th bedroom or office. Upstairs you will find 3 spacious bedrooms and an updated 4 piece bath. The basement is finished with a rec room, laundry and storage. Enjoy the outdoors in the large private yard with a stunning 18x36 in-ground pool with a 9ft deep end. Additional updates include shingles replaced in 2023 and a new furnace installed in 2022. Close to all amenities and with easy access to the highway, this home is well-suited for families and commuters alike. Book your showing today! (id:60365)
602 - 185 Dunlop Street E
Barrie, Ontario
Welcome to the Sapphire Model an exquisite 1,510-square-foot residence where sleek, Scandinavian-inspired design meets the serene beauty of Kempenfelt Bay. This remarkable 2 bedroom, 2 ensuite plus a Den and a guest bathroom condominium redefines modern urban living with its panoramic, unobstructed lake views and a meticulously crafted interior that delivers both elegance and comfort. Constructed with a full concrete design, the building ensures peace and quiet between suites, making it a true urban retreat. The residence itself shines with 9foot ceilings, luxurious vinyl flooring complemented by stone tile in the wet areas, and an inviting living room that showcases a custom accent wall with built-in TV mount. At the heart of the home, the chef inspired kitchen features sleek quartz countertops, an oversized island ideal for entertaining, and paneled appliances that meld seamlessly with its refined, minimalist cabinetry. A private, enclosed balcony extends the living space, featuring an innovative Lumon frameless sliding glass panel system that allows for seamless indoor outdoor living and captures fresh lake breezes throughout the seasons. From here or from the expansive living and dining area and both bedrooms inside the suite one can soak in the captivating, uninterrupted views of the water. Additional highlights include two parking spaces, plus a hydraulic lift for a third spot, as well as a convenient storage locker located on the same floor. Located in one of Barrie's most desirable waterfront buildings, this suite offers an unparalleled lifestyle with first class amenities, including a state of the art fitness center, hot tub, sauna, steam shower, a chic social lounge, two expansive rooftop terraces, and the comfort and security of concierge service. (id:60365)
118 - 9390 Woodbine Avenue
Markham, Ontario
May Your Business Thrive in This Most Remarkable Unit In The King Square Shopping Center! Grand Corner Unit 4507sf Retail Area With Soaring 18ft Clear Ceiling Height! At South/East Corner of The Building, Great Exposure To Two Streets! Bright Windows! Convenient Interior And Exterior Doors Accessible From Interior Of The Shopping Center And From Streets! ...... The King Square Shopping Center Offers over 340,000sf Indoor Shopping Experience With Grocery Store, Pharmacy, Health Centre, Cosmetic/Beauty Stores, Hair Salon, Restaurants, Sport Center, And More., A 3-Storey Asian Commercial Complex. Lots of Surface And Underground Parking, Rooftop Garden, Minutes To hwy 404. (id:60365)
17 Bascom Street
Uxbridge, Ontario
Downtown Uxbridge location. Former Fire Hall. 4,000 sq.ft. of ground floor space, with 3 - 11ft X 11ft drive-in doors. Plenty of outdoor parking. Great signage opportunities. Retail, Cafe, Service Commercial and storage uses. Short term rental of 3 years max. **EXTRAS** Tenant to pay 75% of utilities plus TMI as shown. Tenant to clear snow. No auto repair permitted. (id:60365)
300-302 - 1600 Steeles Avenue W
Vaughan, Ontario
Mixed-Use Commmercial Building In A High Profile Area At Dufferin & Steeles. Beautifully Maintained Established Building. Minutes To Allen Road, 401 & Yorkdale Mall. Ttc At The Front Door. Several Private Offices With A Large Boardroom. All Offices Are Temperature Controlled. Private Balcony For The Tenant's Own Use. Tenants Include: Tim Hortons, Lmc Sites And The Avenue Banquet Hall. (id:60365)
53 Mondial Crescent
East Gwillimbury, Ontario
Welcome to this lovely 4 Bedroom Townhouse in a family friendly neighbourhood! Located in the quaint town of Queensville, but close enough to to all the amenities you need in Bradford or Newmarket! The foyer welcomes you into your bright living room, then across the back of the home is your modern kitchen with dining space that leads out your patio door to your backyard!....plus a family room with a fireplace for more space! The main floor also has a powder room and inside entry to your single car attached garage....with a separate door to your backyard! The upstairs includes a large primary suite with it's own ensuite with a separate soaker tub and shower!.....plus 3 additional nice sized bedrooms that all share an additional 4 piece bath! The basement is unfinished awaiting your finishing touch! (id:60365)
Main Floor Suite - 33 John Stocks Way
Markham, Ontario
Main Floor Bedroom Only, With an Ensuite Bathroom. Luxurious Townhouse.9' Ft Ceilings Throughout. Led Pot Lights, Walk Out to Backyard. Contemporary Open Concept Design Kitchen With Quartz Counter Top for Share. Neighbourhood With A High Ranking School System, Thornlea S.S, St. Robert CHS. Steps To Public Transit, Community Center, Shops, Parks, Go Train, Hwy 404 And Hwy407. (id:60365)
5878 4th Line
New Tecumseth, Ontario
Charming 3-bedroom bungalow set on approximately 10 acres in sought-after New Tecumseth, this property offers endless possibilities for those seeking space, privacy and potential. Nestled among mature trees and complete with a private pond, the home features nearly 2,500 sqft of main floor living space plus a finished walk-out basement, providing plenty of room for family living, entertaining, or multi-generational use. Car enthusiasts and hobbyists will appreciate the heated workshop and detached garage with capacity for up to 10 vehicles, while the expansive acreage presents opportunities for gardening, recreation, or future customization to suit your lifestyle. A rare blend of tranquility and convenience, this property is located less than 5 minutes from local amenities and only 10 minutes from Highway 400, making it the ideal retreat for those who want to enjoy country living without sacrificing access to the city. (id:60365)
125 Riding Mountain Drive
Richmond Hill, Ontario
Fabulous Double Car Garage Detached Home, Luxurious Stone/Stucco Front, Overlooks Beautiful Ravine, 9 FT Ceiling on Main Floor, Hardwood Floors On Main & 2nd Den, Circular Staircase With Iron Pickets, Spacious Kitchen With Granite Countertops & Centre Island/Breakfast Bar, Stainless Steel Appliances, Backsplash, Huge Master Bedroom With Very Large Walk In Closet & Luxurious 5 Piece Ensuite. Very Spacious Bedrooms. 4th Bedroom Facing Ravine With Large Private Ensuite. Richmond Hill High School. Excellent Neighborhood. Excellent Move In Condition. (id:60365)
106 Steeles Avenue E
Markham, Ontario
Discover Unparalleled potential in This Spacious 3+3 Bedroom (Approximately 2,000 SQFT Of Living Space Inc.Bsmt) Bungalow Nestled in the Highly Sought-after Grandview Area off Yonge St. This Meticulously Maintained Home Offers a Unique Opportunity For Multi-generational Living or Rental income with its Thoughtfully Designed Layout and Separate entrance to a Potential In-law suite. Step inside to find a Bright & Airy Interior Enhanced by Continuous Hardwood Flooring Throughout main level. Also has been Freshly Painted, Providing a Clean & Modern Canvas ready for your Personal Touches. The Main Kitchen Boasts a Gorgeous Backyard View While Offering Ample Cabinetry for Culinary Enthusiasts. The Lower Level, Accessible Via a separate entrance, Mirrors the Functionality of the Main floor, Featuring a Second Full Kitchen & Three Additional Bedrooms. This Self-contained Space Provides Privacy & Independence, Ideal for Extended Family or Potential rental income. Enjoy the convenience of a detached double car garage accessed by PRIVATE Driveway, Offering Plenty of Space for Parking & Storage. A Sun filled Solarium Adds a Unique & Functional Space to the Home. Additionally, the Property Features a Huge Backyard Oasis, Perfect for Relaxation & Entertainment. *** Conveniently close to High Ranking Schools, Parks, Shopping Center with Big Box Stores, Offering a Vibrant and Connected Lifestyle. *** Easy Access to Public Transportation & Close to Hwy 404, Hwy 7 and Hwy 401. Don't Miss this Opportunity to Own a Versatile Property w/ Significant Potential in a Prime Markham Location. Significant Development Potential Exists in the Yonge & Steeles Area. The Thornhill Region Maintains Considerable Popularity & Features Numerous Ongoing Projects. This Area is Highly Recommended for Monitoring Future Development Prospects. (id:60365)
35 Meteorite Street
Richmond Hill, Ontario
Welcome to 35 Meteorite St, a masterpiece in Richmond Hills prestigious Observatory community. This stunning 3,400sqft home plus professionally finished basement showcases over $400K in premium interior upgrades. Soaring 10 ft ceilings on the main floor and 9 ft ceilings upstairs, loft, and basement are enhanced with custom waffle ceilings and French-style wall coatings, exuding timeless elegance.The chefs kitchen is a showstopper with Wolf cooktop, B/I Sub-Zero fridge, oversized marble-wrapped island, coffee bar, walk-in pantry, and extended custom cabinetry. Flowing seamlessly to the living/dining rooms--featuring a double-sided marble fireplace, French archways, and designer lighting--the home offers both style and functionality. The family room overlooks a professionally landscaped backyard, providing a serene indoor-outdoor connection.Upstairs features four spacious bedrooms, including a luxurious primary suite with walk-in closet and custom built-in wardrobes, plus a 5-piece high-end ensuite. The second-floor laundry room includes a private built-in cabinet with clothes-drying rack for added convenience.The loft offers a private bath, balcony, built-in bar with marble countertop and backsplash, Sub-Zero wine fridge, custom bookshelves, and high-end CB2 wall sconces--ideal as an office, lounge, or entertaining space.The finished basement includes a bedroom, recreation room with built-in bar and fridge, bathroom, storage and cold room. Over $100K in professional landscaping completes this residence, featuring an award-inspired front interlock and a private backyard retreat with deck and hardscaping.A true showcase of luxury living, craftsmanship, and sophisticated upgrades throughout, this home offers an unparalleled lifestyle in one of Richmond Hills most coveted communities. (id:60365)
74 Ladyslipper Court
Markham, Ontario
This charming home at 74 Ladyslipper Court is nestled in a beautiful, family-friendly neighborhood on a quiet cul-de-sac street Bayview and Laureleaf. Boasting a huge private backyard oasis, perfect for outdoor gatherings and relaxation. Ideal for families or couples, the spacious layout features 3 bedrooms, a finished basement, and 2 full bathrooms. Natural hardwood floors throughout, well maintained home. Located in the desirable Bayview Glen School district, this residence offers both comfort and convenience in a sought-after community. Qualified tenants only, please. Proof of income and references required. Don't miss the opportunity to make this welcoming home yours! (id:60365)
71 Fortis Crescent
Bradford West Gwillimbury, Ontario
Rare and Beautiful 2-Storey End Unit Model Town house. This Stunning 4 Bedroom 3 Bath Home Features Smooth Ceilings Throughout & Pot Lights On Main, Hardwood Floors With Matching Stained Oak Staircase, Granite Countertop In Kitchen, Kitchen Backsplash, Access To Garage From Main floor Laundry room, Cold Cellar & Look out/Oversize Window In Basement, High Efficiency Furnace, Beautifully Landscaped Backyard. Just Minutes To Highway 400 & Go Station, Shopping, Schools, Parks, Golf And Community Centre. (id:60365)
896 Booth Avenue
Innisfil, Ontario
Welcome to this stunning 5-bedroom family home nestled in a sought-after neighbourhood just steps from the lake and nearby parks! Situated in a quiet, family-friendly area, this beautifully updated residence offers over 2,700 sq. ft. of above ground living space in addition to a fully finished basement with premium bar from California. Enjoy hardwood flooring throughout, with premium red oak hardwood on the second floor. The spacious layout features a cozy gas fireplace on the main floor and a second gas fireplace in the serene primary bedroom retreat. Thoughtfully upgraded throughout, this home boasts 37 new brick-to-brick windows, all new doors, upgraded plumbing, modern dimmable pot lights, new A/C and new fire detectors. The professionally finished basement includes a built-in audio stereo system. Some photos have been virtually staged to help showcase the home's potential. Don't miss this rare opportunity to own a truly move-in ready home in an unbeatable location! (id:60365)
111 Viscount Drive
Markham, Ontario
Welcome To This Beautifully Updated 4-Bedroom Home Nestled In The Heart Of Berczy Village, One Of Markham's Most Sought-After Communities. Located On A Quiet Street And Fronting East, This Residence Is Just Minutes From Top-Ranked Schools, Parks, And Amenities, Making It The Perfect Setting For Family Living.Step Inside To A Bright And Airy Main Floor Featuring Hardwood Flooring Throughout, Freshly Painted Walls, And Smooth Ceilings With Pot Lights. The Spacious Living And Dining Area Offers An Elegant Open-Concept Layout Ideal For Entertaining. The Great Room, With A Cozy Gas Fireplace, Flows Effortlessly Into A Fully Upgraded Kitchen With Quartz Countertops, Ceramic Backsplash, Stainless Steel Appliances, And A Gas StovePerfect For The Home Chef.Upstairs, Youll Find Four Generously Sized Bedrooms, All With Hardwood Flooring. The Primary Suite Boasts A Walk-In Closet And A 4-Piece Ensuite Bath, While The Additional Bedrooms Feature Large Windows, Built-In Closets, And One With Vaulted Ceilings And French Doors, Offering A Unique Architectural Touch. A Full Unfinished Basement Ready For Your Personal Touch, And 3-Car Parking Including A Private Driveway And Attached Garage With Remote Opener, This Home Combines Comfort, Style, And Value In A Family-Friendly Location. Dont Miss This Exceptional Opportunity! (id:60365)
Main - 24 Beckett Avenue
East Gwillimbury, Ontario
Beautiful, Bright, Charming and Newly Updated Side Split 4 In Beautiful Holland Landing Community. Double Door Entry To A Beautiful Foyer With 2 Piece Powder Room and Laundry Room. Family Room With Wood Fireplace and W/O to Double Tier Deck. Leading With Few Stairs To Spacious and Super Bright South Exposure Living/Dining Room With New Gorgeous Hardwood Floors and Updated Kitchen With Breakfast Area and W/O to Deck Again. New S/S Appliances. Three Good Size Bedrooms. Primary Bedroom With Walk/In Closet and Renovated 2 Piece Ensuite. Few Minutes Drive to Newmarket, Close To All Amenities Including Schools, Parks, Shopping, Transit. Just Move In And Enjoy. Tenant Pays 2/3 Of Utility. Tenant Is Responsible For Cutting Grass And Snow Removal (id:60365)
Bsmt - 382 Marybay Crescent
Richmond Hill, Ontario
New Renovated Bsmt Apt With Separated Entrance And Separated Laundry Set, Steps To Yrt, Eatery, Schools And Park. Basement Tenant Pay 40% Utilities including hot water tank rental. (id:60365)
1007 - 65 Oneida Crescent
Richmond Hill, Ontario
Luxury 1+Den Condo for Rent Prime Richmond Hill Location with Future Subway Welcome to SkyCity 2, an address that blends urban convenience with refined living. Situated in one of Richmond Hills most sought-after neighbourhoods and steps from the future Yonge Subway extension this residence offers a rare combination of location, lifestyle, and luxury.This west-facing 1-bedroom plus den suite spans 640 sq. ft. of thoughtfully designed living space, featuring gleaming laminate floors throughout and an incredibly functional, open-concept layout. The spacious den is ideal for a home office, reading nook, or creative studio. Enjoy unobstructed sunset views from your expansive balcony the perfect spot to unwind after a long day.The gourmet kitchen boasts stainless steel appliances including fridge, stove, built-in dishwasher, microwave, and in-suite washer/dryer. With 1 parking space and 1 locker included, every detail is designed for comfort and convenience.Unmatched amenities await: indoor pool, fitness centre with dedicated yoga/Pilates studio, multimedia theatre, sauna, two party rooms, guest suites, and 24-hour concierge service.Steps from Yonge Street, Hillcrest Mall, fine dining, cafes, parks, and with quick access to Hwy 7, Hwy 407, and Hwy 404 you are truly at the centre of it all. (id:60365)
2303 - 85 Emmett Avenue
Toronto, Ontario
Home in the sky! Spacious, sun-filled and recently renovated 2-bedroom + den condo with breathtaking unobstructed south views of the golf course and Toronto skyline. Open-concept living and dining area. Den with panoramic windows works great as a home office or easy 3rd bedroom. 2 ensuite lockers with plenty of storage space. Modern kitchen with quartz counters, stainless steel appliances and quality finishes. Primary bedroom with an ensuite and walk-in closet. Unit includes parking, locker and access to top-tier amenities: gym, outdoor pool, sauna, BBQ area, party room, playgrounds and more. Steps to TTC, future Eglinton LRT, parks, trails, shopping and schools. Located just minutes from the Weston GO Station, which gets you downtown in only 15 minutes - perfect for commuters! Easy access to major highways. Maintenance includes high-speed internet & cable. A must-see for families, downsizers or anyone seeking value, comfort and convenience! (id:60365)
Basement - 226 St Joan Of Arc Avenue
Vaughan, Ontario
RECENTLY RENOVATED***FULLY FURNISHED***(Furniture is optional) ALL UTILITIES INCLUDED*** Bright and spacious 2-bedroom basement with private entrance, full kitchen, and ensuite laundry. Located in a quiet, family-friendly neighbourhood close to Vaughan Mills Mall, Canada's Wonderland, parks, schools, daycares and all major amenities. Transit nearby with easy access to YRT, TTC, and Maple GO. Quick drive to Hwy 400/407. Available Immediately. Ideal for professionals, students or a small family. (id:60365)
17145 8th Concession Road
King, Ontario
Arguably one of the best opportunities in King, this sprawling 2-acre estate offers endless possibilities with three separate buildings to truly live your best life.Work from home or earn income effortlessly with a newly built apartment perched above the pristine 3-car garage complete with an electric car charger. Enjoy sweeping views of your property from expansive sun decks while snacking on fruit from your own trees. With two kitchens and a charming garden house, this is an entertainers paradise perfect for weddings, parties, or your own private sports events. A newly paved driveway makes hosting a breeze, and the massive flat backyard offers serene, endless views that invite imagination. Whether you're looking for a multi-generational retreat, an income-generating property, or a show-stopping venue, the possibilities here are truly endless. (id:60365)
18 - 623 King Avenue E
Clarington, Ontario
Are you looking for an affordable place to live? Welcome to this well-maintained 4-season mobile home (1987 Glendale 8x40) located in the heart of Newcastle Village, nestled on a private leased lot. This cozy 2-bedroom home offers year-round comfort and convenience, perfect for downsizers, first-time buyers, or anyone looking for an affordable and relaxed lifestyle. Enjoy a spacious and private lot surrounded by mature trees, ideal for outdoor entertaining or simply unwinding in your hot tub after a long day. The open-concept layout features a bright living area, a functional kitchen, and two comfortably sized bedrooms. Located just minutes from shopping, restaurants, parks, and the waterfront, with easy access to Hwy 401 everything you need is right at your doorstep. Affordable, move-in ready, and located in a desirable area, this home is a must-see! Land Lease $710.00/month, includes septic pump out, snow and garbage removal, and water. (id:60365)
Basement - 3 Cameo Drive
Richmond Hill, Ontario
>>.Separate Entrance To The Basement Unit, Top Ranking School*Bayview Ss & Richmond Rose Ps. Newer Renovations. (id:60365)
226 - 1600 Steeles Avenue W
Vaughan, Ontario
Large draw power centre across the road.Beautifully maintained, established project. Minutes to Allen Road, 401 and Yorkdale.TTC at the door. Tenants include: Tim Hortons, IMC Sites, and The Avenue Banquet Hall. Built out office space. Formerly a lawyers office.Sea floor plan attached. (id:60365)


