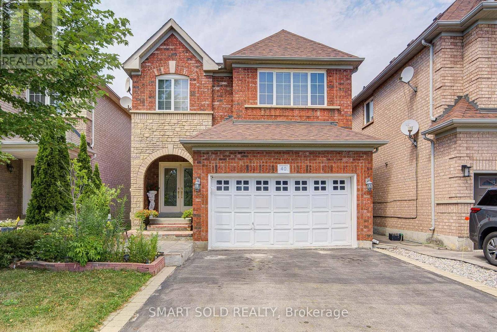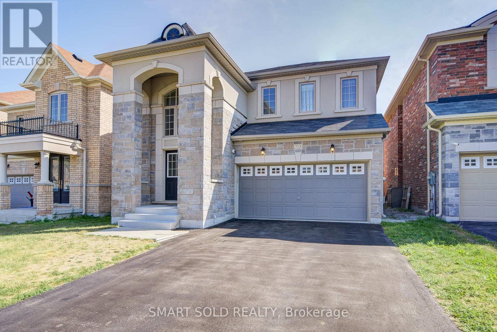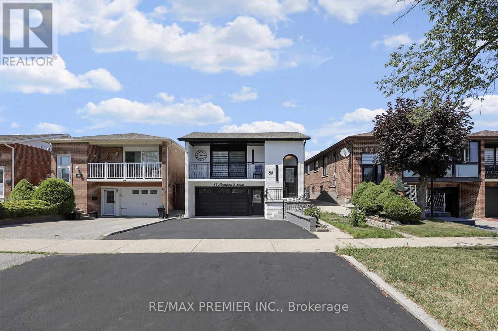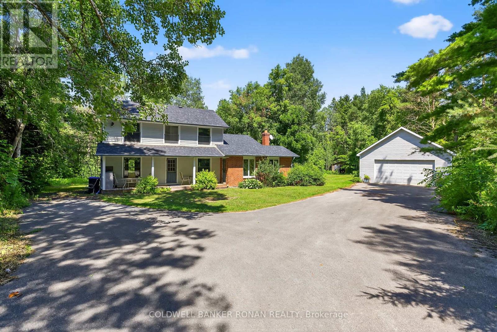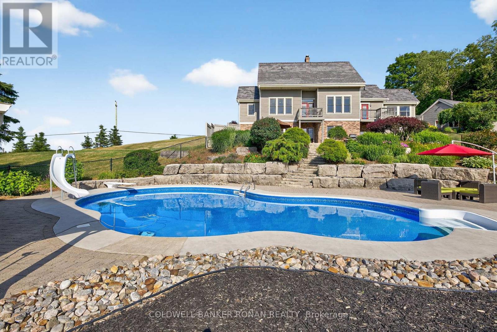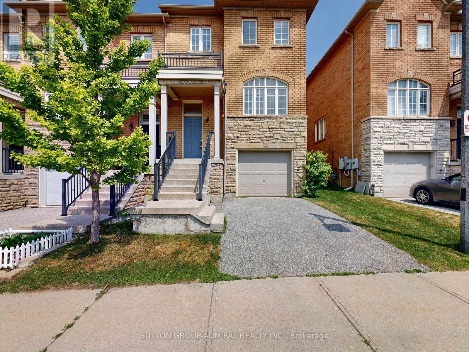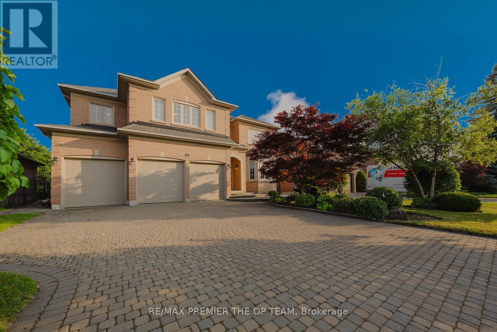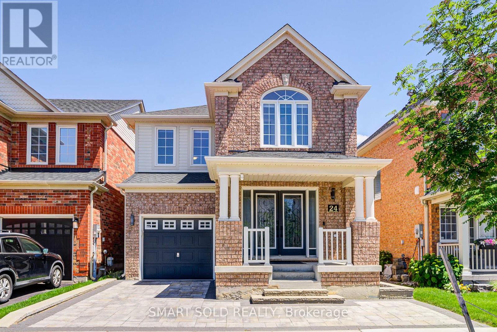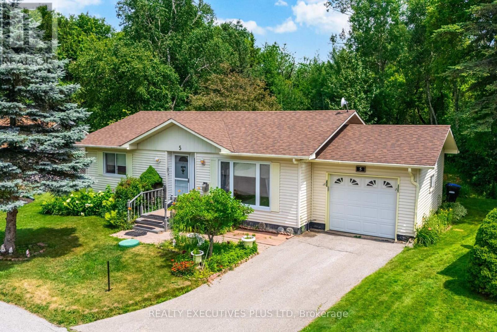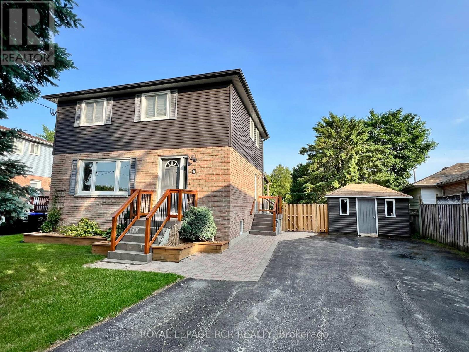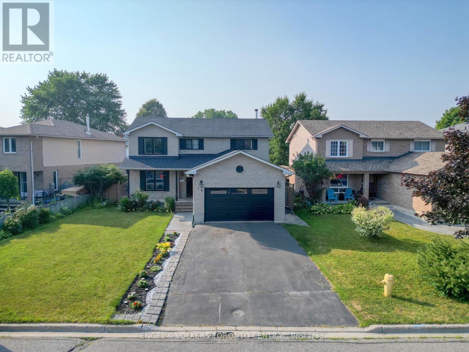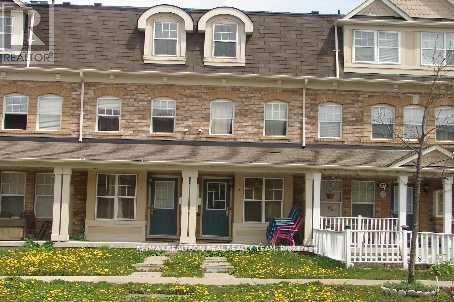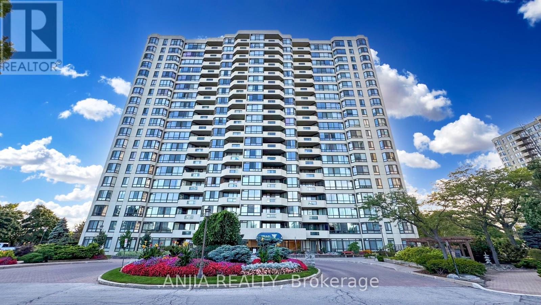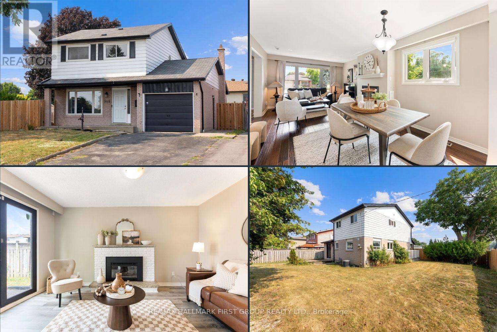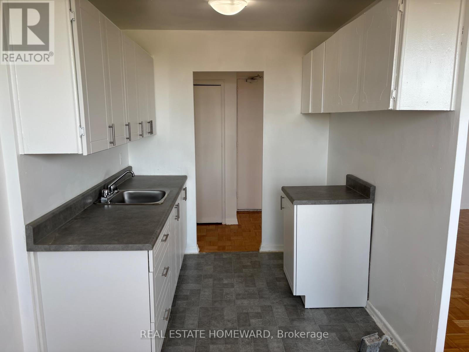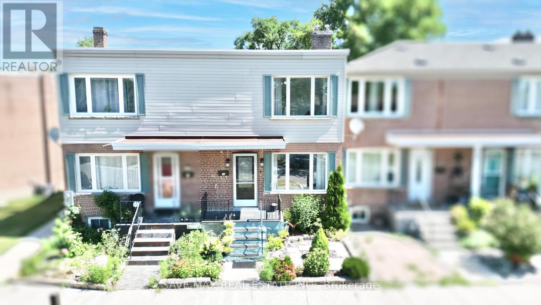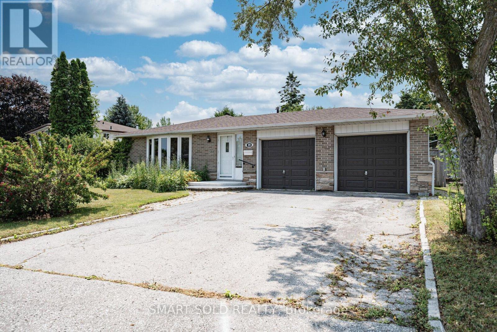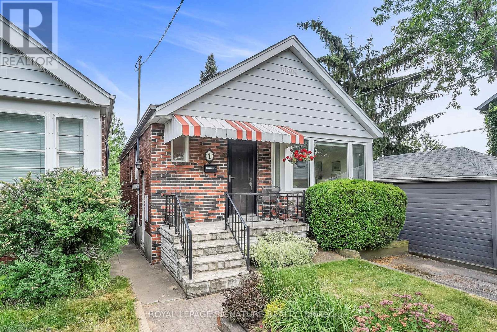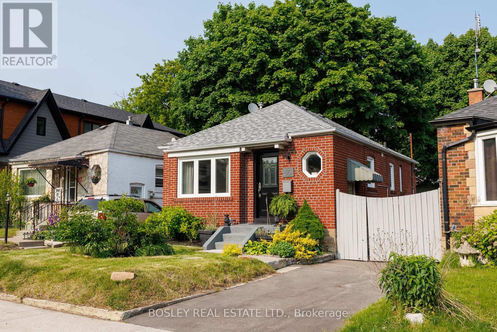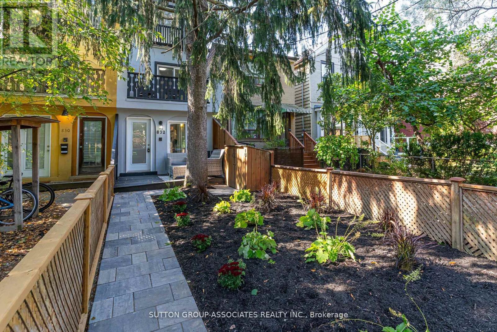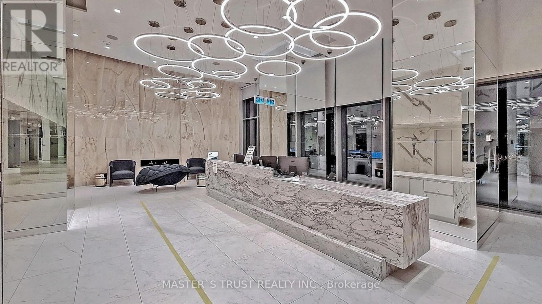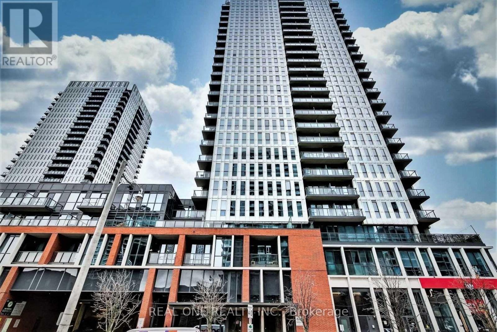3500 Crescent Harbour Road
Innisfil, Ontario
Welcome to your dream retreat! Nestled in one of Innisfils most prestigious neighborhoods, this custom-built estate home offers over 7,000 sq ft of finished living space on a 2 acres lot. Designed for comfort, entertaining, and multi-generational living, this home is surrounded by nature and just steps from the lake.Top 5 Reasons You'll Fall in Love:1. Spacious & Versatile Living: The main floor boasts 5 generously sized bedrooms and 3 bathrooms, including a grand living room with vaulted ceilings and walk-out to a private patio. The chefs kitchen features high-end appliances, an oversized island with breakfast bar, and a massive pantry.The fully finished basement includes 3 large bedrooms, 2 recreational rooms, large windows, and ample storage perfect for guests or extended family. Oversized 3-car garage, ideal for boats, trucks, and all your outdoor toys.2. Bonus Loft (2025): Brand-new, self-contained 800+ sf, offers a private entrance, lake view, kitchen, luxury 3-pc bath, & engineered floors. An ideal Airbnb suite, in-law suite, or income opportunity! 3. Outdoor Paradise: Enjoy resort-style living with two spacious decks, a 15-person custom wood-burning sauna, fire pit, kids playground, interlocked outdoor dining area, and endless green space to create your dream backyard oasis. Parking for 10+ cars on the extended driveway. 4. Unbeatable Location: Situated among multi-million-dollar homes, this exclusive street offers shoreline views and walking access to Mapleview Park and a private beach. Minutes from Innisfil Beach Boat Launch & Lake Simcoe. 5. True Pride of Ownership: This home has been meticulously maintained and upgraded in 2025, including: Brand-new loft with full amenities, Fully finished basement, New generator, Custom sauna 2024 & more! 10 min to Friday Harbour Resort, 14 mins to Alcona, 10 mins to Barrie, and 15 mins to Hwy 400, making this location ideal for weekend escapes or full-time luxury living.Don't miss this opportunity to own this home. (id:60365)
40 Tuscana Boulevard
Vaughan, Ontario
Meticulously Upgraded 2-Car Garage Home Located In The Top-Ranking Stephen Lewis Secondary School District, Featuring NO Sidewalk And An Extra-Long Private Double Driveway That Accommodates Over 6 Vehicles, Nestled In The Highly Sought-After Dufferin Hill Community. Step Inside To A Sun-Filled Open-Concept Layout With Cathedral Ceilings, Newly LED Lighting/Pot Lights, And Freshly Painted Interiors. The Modern Gourmet Kitchen Showcases Sleek Countertops, Stainless Steel Appliances, And Overlooks A Bright Breakfast Area With Walk-Out Access To A Fully Fenced Backyard Complete With A Wooden Deck And Storage Shed, Ideal For Relaxing Or Entertaining. The Spacious Living Room Is Anchored By A Gas Fireplace That Creates Warmth And An Inviting Atmosphere. Upstairs, There Are Three Generously Sized Bedrooms, Including A Primary Suite With A Walk-In Closet And A Luxurious 5-Piece Ensuite, While The Additional Two Bedrooms Share An Updated Full Bathroom. The Professionally Finished Basement Adds Exceptional Value With Two Full-Sized Bedrooms, A 3-Piece Bathroom, Pantry, Ample Storage, And A Large Recreational Space Perfect For A Home Theatre, Playroom, Gym, Or Family Lounge. A Rare Opportunity To Own A Move-In-Ready Home With Modern Upgrades In One Of Vaughans Most Desirable Neighborhoods, Easy Access To Highway 407, Hwy 7, Public Transit, GO Stations, Parks, Scenic Trails, Community Centre, Restaurants, Supermarkets And More. (id:60365)
713 Prest Way
Newmarket, Ontario
Premium & Private Lot With NO Sidewalk (Total 6 Car Parking) Maintained By Original Owner, Boasting A Thoughtfully Designed Layout With Over $100K In Premium Upgrades (Hardwood Flooring Throughout, New Modern Lightings, Upgraded Staircase, Fresh Painted, Newly Window Shutters, Professionally Finished Basement), Nestled In The Highly Desirable Woodland Hills Community In Newmarket. Step Into A Bright, Airy Foyer With Soaring Ceilings And Expansive Windows That Flood The Space With Natural Light. The Inviting Living Room Is Ideal As A Cozy Reading Nook Or Kids Play Area, While The Adjacent Formal Dining Room Provides The Perfect Space For Family Gatherings And Entertaining.The Chef-Inspired U-Shaped Kitchen Is A True Highlight, Showcasing Upgraded Countertops, Extended-Height Cabinetry, High Efficiency Appliances, And A Large Island With Ample Seating. The Kitchen Seamlessly Overlooks The Breakfast Area, Offering Functionality And Flow For Everyday Living.The Warm And Spacious Family Room, Anchored By A Gas Fireplace, Creates A Comfortable Hub For Relaxing And Making Memories. Step Outside To A Well-Maintained Backyard, Thoughtfully Designed For Vegetable And Fruit Gardening, A Rare And Peaceful Feature For Those Who Love Nature.Upstairs Features 4 Generously Sized Bedrooms And 3 Full Bathrooms, Including Two Ensuite Bedrooms. Each Bedroom Has Direct Bathroom Access, Ensuring Convenience And Privacy For All. The Luxurious Primary Suite Boasts Custom Built-In Closet Organizers And A Spa-Like 5-Piece Ensuite With Elegant Finishes. A Second Bedroom Enjoys A Private Ensuite, While The Remaining Two BedroomsBoth With Walk-In ClosetsShare A Beautifully Appointed 3-Piece Bath.The Professionally Finished Basement Adds Tremendous Value, Featuring 2 Additional Bedrooms, One With Its Own Ensuite-Style Bathroom Access, Perfect For Home Theater, Or A Growing Family. Just Minutes From Upper Canada Mall, Parks, Top-Rated Schools, GO Transit, And Hwy404/400. (id:60365)
50-15 Old Colony Road
Richmond Hill, Ontario
Well-Maintained Freehold Townhome By Original Owners With 3 Bedrooms 3 Bathrooms, Offering A Bright, Functional Layout Nestled In A Family-Friendly Neighbourhood In Richmond Hill. The Main Floor Showcases A Sun-Filled, Open-Concept Kitchen With Upgraded Countertop, A Centre Island, Large Windows, And New Added Lightings, Perfect For A Cozy Breakfast Area. Adjacent To The Kitchen Is A Functional Family Room Area, Ideal For Hosting, While The Spacious And Square-Shaped Living Room Offers Both Comfort And Flexibility For Everyday Living. Upstairs, There Are Three Generously Sized Bedrooms, Including A Primary Ensuite Bathroom With A Large Walk-In Closet. The Two Additional Bedrooms Are Well-Proportioned And Filled With Natural Light, Ideal For Children, Guests, Or A Home Office. Bedroom 2 Even Includes A Private Balcony, Adding An Extra Touch Of Charm. The Fully Finished Walk-Out Lower Level Features Upgraded SPC Flooring, A Bonus Multi-Purpose Room With Direct Access To The Private Backyard , Making It Perfect As A Family Room, Office, Or Optional Fourth Bedroom. This Level Also Includes The Laundry Area, A Convenient Powder Room, And Interior Access To The Garage For Added Functionality. Conveniently Located Close To Top-Ranked Schools, Scenic Parks, Lake Wilcox, Bond Lake Trails, Community Centres, The GO Station, Yonge Street, And Highway 404, This Home Offers The Perfect Balance Of Comfort, Location, And Lifestyle For Modern Family Living. (id:60365)
41 Mackenzie Court
Georgina, Ontario
Welcome to 41 Mackenzie Court, a beautifully upgraded 4 bedroom detached home on the most desirable cul-de-sac in town! From timeless curb appeal to tasteful interior updates, this home offers 2498 square feet of living space and a seamless blend of comfort, style, and functionality. The main floor features a spacious foyer and dining room with coffered ceiling, providing a perfect setting for dinner parties or family gatherings. The open-concept living area is centered around a cozy gas fireplace in the expansive family room, offering the ideal space for relaxing or entertaining. The adjacent kitchen is a true showpiece, including a spacious island with seating, upgraded granite countertops & French doors leading to the backyard. Whether you're hosting friends or preparing a casual family dinner, this kitchen is designed to handle it all. Walkout to the private and serene backyard with deck & covered stone patio, ideal for outdoor gatherings or a quiet morning coffee. Thoughtful details like direct access from the garage and a convenient 2-piece powder room enhance the functionality of the main floor. Upstairs, you'll find four generously sized bedrooms, offering plenty of room for family members or guests. The expansive primary suite features two walk-in closets, a private 5-piece ensuite bath with jacuzzi tub, and a second floor walk-out deck, providing a peaceful escape at the end of the day. This home has been freshly painted from top to bottom with all new modern light fixtures throughout.(2025) Move-in ready and just minutes to parks, trails, top-rated schools, shopping, and Highway 404. Experience the best of Keswick living. Don't miss your chance to call 41 Mackenzie Court home. Additional Upgrades Include** Skylight in upper level bathroom, upgraded stair spindles, main level hardwood flooring, Egress windows in the basement. (id:60365)
369 Gilpin Drive
Newmarket, Ontario
Nestled in the prestigious Woodland Hill community of Newmarket, this stunning detached home boasts a rare premium ravine lot with only one adjacent neighbor, offering exceptional privacy and serene natural surroundings.The professionally finished walk-out basement apartment features a separate entrance, making it perfect for multi-generational living or other possibilities. The main level showcases a spacious country-style kitchen with a center island, and sunlit living and family rooms with large picture windows framing breathtaking ravine views. High-quality hardwood flooring spans the main level and second floors. Both levels have been freshly painted for a move-in-ready feel. Enjoy walking distance to top-rated schools, shopping centers, public transit, parks, and scenic ravine trails that can be enjoyed year-round. 3 Minutes walking to the French Immersion Program School and 8 Minutes walking to Public School. The nearby park hosts vibrant community events, and you're just a 10-minute walk to Upper Canada Mall and a 3-minute drive to Costco. A almost brand-new basketball court is just steps away. The perfect blend of comfort, privacy, and convenience (id:60365)
84 Aberdeen Avenue
Vaughan, Ontario
Beautifully Renovated Raised Bungalow With Over 2,700 ft2 of Living Space! This stylish, move-in ready home showcases modern finishes, an open-concept layout, and quality craftsmanship throughout. The fully finished lower level features separate entrances (front & rear), 2nd kitchen & 2nd laundry and full bath ideal for in-law suite potential. Enjoy an oversized driveway, private yard, updated major components, and turnkey living. Conveniently located within walking distance of excellent schools, parks, transit, and amenities. A fantastic opportunity in a family-friendly neighbourhood! (id:60365)
2045 Concession Rd 7
Adjala-Tosorontio, Ontario
Nestled on a picturesque and private 10-acre property in South Adjala, this spacious 4-bedroom, 4-bathroom two-storey home is accessed by a private paved driveway and includes an oversized detached 2-car garage. The main floor features a bedroom and family room with great potential for a nanny or in-law suite. Enjoy the natural beauty of mixed bush and rolling meadows with your own trails. Just a short drive to all nearby amenities, this is the perfect blend of privacy and convenience. Natural Gas and High Speed Fibre Internet (id:60365)
2006 County Rd 50
Adjala-Tosorontio, Ontario
Set amidst the rolling hills of South Adjala, this stunning 3+1 bedroom, 4 bathroom walk-out bungaloft offers a perfect blend of comfort, functionality, and outdoor beauty. A concrete driveway with space for 10+ vehicles or tractor trailers leads to a heated and insulated oversized 2-car garage/workshop. A charming interlock walkway welcomes you to the covered front porch an ideal spot to enjoy your morning coffee while taking in the sunrise. Inside, the open-concept main floor showcases a bright kitchen and living area that walks out to a deck and balcony overlooking sweeping meadows, vibrant perennial gardens, and professionally tiered hardscaping. These outdoor elements cascade down to a private inground saltwater pool, surrounded by multiple patio areas perfect for entertaining or relaxing. The main level also features a spacious primary suite with a walk-in closet and ensuite, a convenient laundry room, and a cozy three-season sunroom that brings the outdoors in. The fully finished lower level offers even more living space with an additional bedroom and bathroom, a large family/games room, and a wet bar that opens to an expansive interlock patio complete with a hot tub. This thoughtfully designed property offers impressive curb appeal and lifestyle features that will captivate even the most discerning buyer. (id:60365)
11 - 700 Summeridge Drive
Vaughan, Ontario
Welcome to 700 Summeridge Drive, Unit 11 A Rare Find in Thornhill Woods! This beautifully maintained Corner End Unit townhome offers over 2,050 sq ft of above-ground living space, plus a full, partially finished basement ready for your personal touch. Step into a bright and spacious main floor featuring a large open-concept living and dining area perfect for entertaining. The modern kitchen boasts granite countertops, a breakfast island, and a family room overlooking the backyard. Upstairs, you'll find three generously sized bedrooms, including a luxurious primary suite with walk-in closet and a private 5-piece ensuite. Located in the heart of highly sought-after Thornhill Woods, you're just steps from schools, parks, shops, and dining. Don't miss this incredible opportunity to own in one of Vaughans most desirable communities! (id:60365)
77 Malden Street
Vaughan, Ontario
Situated on a quiet, tree-lined street in one of Woodbridge's most sought-after enclaves, this meticulously maintained home offers over 4,300 sq. ft. above grade, plus an additional 2,000 sq. ft. of beautifully finished lower-level living space. Set on a premium 59 ft x 137 ft pool-sized lot, this grand residence blends timeless elegance with generous proportions, perfect for large families and entertaining. Step inside to 9 ft ceilings on the main floor, a dramatic spiral staircase, and expansive principal rooms filled with natural light from oversized windows. The layout flows seamlessly from formal living and dining areas to a family room and large eat-in kitchen with a spacious breakfast area. A private office, laundry room, powder room, and dual staircases, including direct garage access to the basement, enhance convenience and flexibility for multigenerational living. Upstairs, you'll find four oversized bedrooms. Three feature private 3- or 4-piece ensuites, while the luxurious primary suite boasts his and hers walk-in closets and a spa-like ensuite with soaker tub, double vanity, and walk-in shower. The fourth bedroom is served by a nearby full bath. The fully finished basement includes a second kitchen, large recreation and games area, home office, full bath, and ample storage. With two separate staircases, this level is ideal for in-law or guest accommodations. Recent updates include a new roof, newer Carrier furnace and A/C, and all windows replaced, completed within the last five years. The exterior features interlocked walkways, professional landscaping, and a spacious backyard ready for your custom pool or outdoor retreat. Located in prestigious Weston Downs, just minutes to top-rated schools, parks, shopping, and highways, this is a rare opportunity to own a grand, move-in ready home in a prime Woodbridge location. (id:60365)
43 Tipp Drive
Richmond Hill, Ontario
Only 2 years old, 1700 sq ft of luxury with 3 bedrooms and 3 bathrooms. Located on a quiet street with a spacious backyard. Oversized Great Room, second-floor laundry, and a full appliance package with stove, fridge, and dishwasher. Primary Bedroom with a 5pc ensuite + Walk-In Closet. Kitchen With Extended Bar Counter And Pantry. Oversized Dinette, Oversized Basement Windows, 9ft Ceilings. Amazing Layout. Minutes From 404 And Go Station Surrounded By Trails, Minutes From Lake Wilcox. A Must See!!! (id:60365)
1 Lormik Drive
Uxbridge, Ontario
Nestled on one of Uxbridge's most desirable cul-de-sacs, this sun-drenched, south-facing property offers not just a home, but a lifestyle. Step inside and feel the warmth of sunlight pouring through brand-new windows on main and glass patio doors ('23). At the heart of the home, a bold black feature wall with 60" electric fireplace creates a cozy focal point. The OPEN-CONCEPT kitchen boasts chef-worthy stainless steel appliances (2021) and sleek lighting. A split-bedroom floor plan offers a serene primary suite complete with a custom 3-piece ensuite. Secondary bedrooms - one repurposed as a home office share a Jack & Jill bathroom finished with stylish details. OUTDOORS, a full-length deck spans the back of the home, offering views of the perennial gardens. A stylish covered seating area with ceiling fan + outdoor TV creates the perfect space for relaxing. From hardwood floors + smooth ceilings on main (most rooms), new stairs to the lower level with custom glass stair railings ('25), to freshly painted walls, new trim, + modernized switches/lighting-this home is move-in ready with flair. GARAGES 3+2: for the hobbyist or car enthusiast- an attached oversized 3-car space with epoxy floors, gas heater, upgraded electrical, and a 13-foot ceiling with car lift potential. The 3rd bay currently doubles as workshop complete with 12 foot garage door. Need more space? A separate detached 2-car tandem style garage provides extra storage for your hobbies/weekend toys. The walk-out lower level, with private patio and separate garage entrance, features a second kitchen + 3-piece bath - ideal for extended family/guest/teen suite. Minutes to trails, skate park, and downtown, this home blends nature, comfort, and convenience in one exceptional package. (id:60365)
216 Robinson Drive
Newmarket, Ontario
5 Top Reasons You'll Fall in Love with This Home: 1.Welcome to this bright and beautifully maintained 4-bedroom back-split, offering nearly 2,000 sq ft of total living space. With a smart multi-level layout, theres room for everyone, whether its quiet time, family movie nights, or hosting loved ones. 2.This home was made for growing families. The main floor boasts a sun-drenched living and dining room, with direct access to the kitchen and garage. Upstairs, you'll find two oversized bedrooms and a 4-piece bathroom. The lower level features two more spacious rooms, one currently set up as a cozy second family room, perfect for lounging, gaming, or working from home. A second 4-piece bathroom completes the level for added comfort. The basement is a welcoming, high-ceiling family room with above-grade windows for a bright and airy vibe. 3. Step into your secluded backyard retreat, with morning sun, afternoon shade, and just the right amount of peace and privacy. With a cherry tree out back and an apple tree in front, this yard is a dream for relaxing, entertaining, and summer BBQs with friends and family. 4. From the moment you step in, the home feels warm and inviting. The abundance of windows throughout every level fills the home with beautiful natural light, creating a bright, uplifting energy you'll feel every day. 5. Tucked away on a quiet, kid-friendly street, you're just a short stroll to downtown Newmarket, Main St., and Fairy Lake. Enjoy easy access to Tom Taylor Trail, the Farmers Market, and charming local restaurants, bars, and cafés. Plus, you're in walking distance to two top-rated elementary schools: St. Paul CES and Rogers Public School, making this location as smart as it is special. (id:60365)
24 Ken Laushway Avenue
Whitchurch-Stouffville, Ontario
Welcome To This Absolutely Gorgeous Quality Home In Vibrant Community of Stouffville. Owner Of This Bright And Cozy Detached House Spent over 100K On Upgrade From Inside Out And Top To Bottom. Open Concept Layout. Ceramic Flooring throughout on Main Flr And Hardwood Flooring on 2nd. Fresh Paint with Crown Moulding. Smooth Ceiling with Numerous Pot Lights on Main Flr. Modern Design Kitchen With Quartz Countertop Plus 10' Huge Island And Back Splash, upgraded Kitchen appliances(2023). Newly Roof, Multifunctional Bmt With One Br. Front & Backyark Interlock + Relocation Of Flower Bed. Washrooms Equipped with Automatic Sensor Lights. Shower Panels System Display Water Temperature in both 2nd Flr Washrooms, Professionally Finished Driveway and Garage can park up to 4 cars. Garage Tesla EV Charger Installation (2024), Mins to Wendat Village PS. ,Trails, Library, Parks, Leisure Centre. Close to Go Train and More. (id:60365)
1801 - 10 Honeycrisp Crescent
Vaughan, Ontario
Welcome to Luxurious 2 Bedroom 1 Bathroom Unit In Mobilio Condos on the 18th Floor by Menkes. Top Floor unit with unobstructed view. Mobilio offers a refined urban lifestyle with a seamlessly integrated open-concept layout. The home is flooded with natural light, thanks to floor-to-ceiling windows and premium 10- foot ceilings. The modern kitchen features contemporary finishes and high-end stainless steel appliances, blending style and functionality. Modern Kitchen Features Quartz Counter, B/I Appliances, Backsplash. The unit also features in-suite laundry, a dedicated owned parking space. Step outside to a large balcony with unobstructed north-facing views. Located in a prime area, this condo is just steps from the Vaughan Metropolitan Center (VMC), a major transit hub with access to the subway, GO, Viva, and YRT, making commuting a breeze. You'll also be near a Library, Shopping, Dining, Ikea, Cineplex Theaters, YMCA, and York University. Top-tier building amenities include 24/7 concierge service, a fitness center, party room, theater, game room, guest suites, visitor parking, outdoor terrace and BBQ and more, offering a perfect balance of luxury and convenience. (id:60365)
5 Pineview Court
New Tecumseth, Ontario
You Just Found It! An Attractively Priced Bungalow On A Private Court In The Popular Adult Community Of Tecumseth Pines. This Home Has Many Of The Sought-After Features Which Are Not Always Offered In This Community; It Is Located On A Quiet Court (Steps To The Recreation Centre), Has A Garage, Very Private And Tranquil Backyard, Two Bathrooms And The Popular Sunroom To Relax And Enjoy The Changing Of All Of The Seasons. Other Features Include A Gas Stove For Those Aspiring Chefs, A Garden Shed Incase You Have A Green Thumb, The Reasonable Size Of The Lot Makes Gardening Very Manageable And A Cozy Gas Fireplace In The Living Room For Warmth And Ambiance. The Community Offers Friendly Like Minded Neighbours And Of Course The Use Of The Recreation Centre Where You Can Enjoy Tennis, Shuffle Board, Billiards, A Swim, A Sauna, A Work Out, Game Of Darts Or A Party In The Main Hall. The Tecumseth Pines Residents Also Offers Card Clubs, Aqua-Fit And Loads Of Event Entertainment, Making This A Wonderful Community For Those Looking To Participate In An Active Lifestyle. (id:60365)
317 - 2075 King Road
King, Ontario
Welcome to Suite 317 at King Terraces - where modern design meets effortless comfort in this bright, south-facing 1 bedroom, 1 bathroom residence. This thoughtfully crafted living space, this has a perfect blend of elevated finishes for everyday ease. Wake up to sunshine in this open and airy layout, featuring 9 foot ceilings, expansive windows, and a warm, natural flow from room to room. Vinyl flooring runs throughout, offering both style and durability, while the sleek modern kitchen impresses with integrated appliances, designer cabinetry, and quartz countertops - also echoed in the spa-like bathroom for a polished finish. The bedroom is calm and inviting, and the overall atmosphere feels private, peaceful, and perfectly suited for modern living. Included in the lease: parking, locker, and high-speed internet - everything you need, all in one place. At King Terraces, luxury extends beyond your front door. Enjoy exclusive access to 5-star amenities: a fully equipped fitness centre, rooftop terrace, resort-style pool, chic lounge spaces, and 24-hour concierge service - all designed to enhance your lifestyle. Suite 317 is more than a home - it's a retreat, a statement, and a rare opportunity. (id:60365)
6 Buce Avenue
Bradford West Gwillimbury, Ontario
Welcome To 6 Buce Ave A Hidden Gem In The Heart Of Bradford.Tucked Away On A Beautiful, Quiet Street, This Charming 4 Bedroom, 2 Bath Home Offers A Rare Combination Of Space, Comfort, And Privacy. Situated On A Large 48 X 103-Foot Lot, The Property Boasts Plenty Of Parking With Space For Up To 8 Cars, Along With A Lovely Interlock Walkway Leading Up To The House. The Exterior Is Tastefully Landscaped, Featuring A Fully Fenced Backyard With A Separate Entrance For Added Convenience. Step Outside To The Spacious 26 X 10-Foot Deck, With A Gas Hook-Up, Perfect For Outdoor Dining Or Relaxing While Overlooking The Beautifully Maintained Yard & Garden Shed. The Home Welcomes You With A Bright And Airy Living Room W/Large Picture Window. The Updated Kitchen Is Both Stylish And Functional, Featuring A Large Eat-In Breakfast Area, Perfect For Family Meals, Direct Access To The Deck and A Side Entrance Offers Additional Convenience. The Second Floor Features 4 Generously Sized Bedrooms, With Parquet Flooring Under The Broadloom. The Basement Offers Even More Space For Entertainment, With Above-Grade Windows, A Cozy Wood Stove, Perfect For Those Cooler Evenings. A Separate Entrance Leads To The Under-Deck Storage Area, Offering Additional Room For Your Belongings, Along With A Large Utility And Laundry Room And 200-Amp Service For Your Convenience. Updates Include A New Furnace And A/C In 2018, Vinyl Siding, Soffits, And Eaves In 2020, As Well As A New Hot Water Tank And Water Softener, Both Owned. The Shingles Were Replaced Approximately 9 Years Ago. This Home Offers A Fantastic Opportunity To Live In A Peaceful, Family-Friendly Neighborhood While Being Close To All The Amenities Bradford Has To Offer. With Its Spacious Layout, Modern Updates, And Beautiful Outdoor Space, 6 Buce Ave Is Ready To Welcome Its New Owners. Don't Miss Out On The Chance To Make This Wonderful Property Your New Home. (id:60365)
132 - 3030 Breakwater Court
Mississauga, Ontario
Welcome To This Beautiful. Spacious, Meticulously Maintained And Bright End Unit Townhouse.Enjoy Wonderful Sunsets And Mississauga's Skyline From The Ravine Facing, Fenced Backyard Backing Onto Brickyard Park No Rear Neighbors. The Home Features Granite Countertops, Gleaming Hardwood On Living, Dining Room And Bedrooms, Principal Bedroom Has An Ensuite Bathroom And Walk In Closet. The Finished Above Grade Basement Has An Entrance To The Garage. Very Conveniently Located, Steps To Public Transit, Home Depot, Real Canadian Superstore And Shops.2 Car Private Driveway, Visitors Parking Across. Late Upgrades Includes New Roof Shingles(2022), New Furnace (2022). Owner can apply to the Conservation Land Tax Incentive Program.Very Low Maintenance Fees. A Place you love to call Home. (id:60365)
Lower - 47 Linnsmore Crescent
Toronto, Ontario
Be the first to live in this brand new, fully legal 1 bedroom basement apartment just steps to The Danforth! Professionally finished with heated concrete floors throughout, soundproof insulation, and large windows that fill the space with natural light, it truly doesn't feel like a basement. The modern kitchen features quartz countertops and stainless steel appliances. Enjoy your own private entrance, ensuite laundry, separate hydro meter, and easy street parking. Located on a quiet, tree-lined street with easy access to Greenwood subway station, parks, local coffee shops, and great restaurants. Ideal for anyone looking for a stylish rental in a prime east-end neighbourhood! (id:60365)
14 Soper Creek Drive
Clarington, Ontario
In one of the prettiest, mature neighbourhoods in Bowmanville, this 3 bedroom home is the perfect starter or move-up home for the growing family. And for hot, sticky summers like ours, the refreshing inground pool & hot tub will make your Staycation all the more enjoyable. All carpet has been removed and replaced with quality flooring. The formal living, dining and family rooms lend themselves to hosting large gatherings comfortably, and your family members can carve out their own personal spaces. Overlooking the pool and backyard is the Breakfast Nook, which adds a bit of flair to the open concept kitchen & will become your favourite spot for morning coffee and informal dinners. All bedrooms are well-sized, with the Primary Bedroom featuring a walk-in closet & modern ensuite bath with shower, linen storage and double sinks. The basement has been finished with 3 additional rooms, presently used as Workout Room, Play Room & Rec Room with Dry Bar. Don't forget the double car garage and private drive - room for 6 cars! Why not check out the photos and virtual tour, then plan to visit in person? You won't be disappointed! (id:60365)
43 - 530 Kingston Road
Pickering, Ontario
Not attached to neighbours on one side - feels like a semi! Welcome to this beautifully maintained end unit freehold 3-bedroom, 2-storey townhouse, perfectly located near the Toronto-Pickering border offering the best of suburban space with city convenience! This sun-filled, all-brick unit enjoys east and west exposures, flooding the home with natural light throughout the day. Step into an open and airy layout featuring hardwood floors on the main level and brand new LED light fixtures throughout, adding a fresh, modern touch. The primary bedroom offers a private ensuite with a stand-up shower and relaxing soaker tub, providing a perfect retreat at the end of the day. The finished basement adds valuable extra living space ideal as a cozy family room, home office, or rec area. Enjoy outdoor living with a two-tiered deck perfect for entertaining, and a private yard that offers room to relax, garden, or play. Convenient direct access from the house to the garage makes life easier, with room for one car plus ample storage for all your seasonal and lifestyle needs. Located just minutes to Highway 401, with GO Bus and Durham Transit stops within walking distance, and close to Pickering GO Station, the public library, shopping plazas, schools, and parks this is a home that truly connects comfort, convenience, and lifestyle. (id:60365)
1602 - 286 Main Street
Toronto, Ontario
Linx Condos by Tribute Communities! Quality-built with stylish finishes and top-tier amenities! Prime location just steps to TTC Subway & GO Transit for easy access across the city and suburbs. Enjoy the vibrant Danforth lifestyle with shops, cafes, groceries, and restaurants nearby. Great 1-bedroom layout with 517 sq ft of well-designed space, featuring upgraded kitchen with stone counters, built-in cooktop and oven, and undermount lighting. Modern bath with chic finishes. Walk out from the living area to a north-facing balcony. Outstanding building amenities include 24-hr concierge, gym, rooftop terrace with BBQs, party rooms, tech lounge, boardroom, kids playroom, and guest suite. A fantastic place to call home! (id:60365)
2 - 29 Ecopark Gate
Toronto, Ontario
Beautiful 3 Story Townhouse With 2 Bedroom + 2 Washroom, Main Floor Family/Office, Separate Built-In Garage W/Inside Access, Separate Laundry, Separate Entrance**Eat-In Kitchen W/Formal Dining & Living Rooms, W/O To Open Balcony/Deck, Master Has W/I Closet. Close To U of T, Centennial College, Hwy 401, Shopping, Schools, Steps To TTC & More. (id:60365)
Lower - 43 Galloway Road
Toronto, Ontario
Location ! Location! Location! 5 Min walk to Guildwood Go And TTC! This Lower Apt Has 2 Bedrooms W/ Closets and Windows. Includes Gas, Hydro, Water & Internet . Parking is available. AND Use Of Backyard and BBQ. All Furnished Incl Kitchen Dishes etc. Owner Lives Upstairs. Students Are Possibility. No More than 2 People . Just Bring Your Suitcase And Move Right On In! 1 of the current tenants would prefer to stay if that was an option. If not he will leave. (id:60365)
512 - 225 Bamburgh Circle
Toronto, Ontario
Luxury Tridel Condo, The Spacious 1+1 Unit, Solarium can be used as 2nd bedroom. Carpet Free unit with Open and Functional Layout. Upgraded Kitchen with stainless steel appliances. One Parking Space & One Locker Are Included, Management fee included All Utilities, Cable TV and Internet, Excellent Location With Easy Access To Supermarkets, Park, Library, Restaurants, Banks, Clinics, Schools And Public Transit. Recently renovated building with updated hallways & lobby. Amazing Amenities Include landscaped grounds, indoor & outdoor pools, hot tubs, exercise rooms, party rooms, squash, racquet, & tennis courts, plenty of outdoor space, 24-hour gatehouse security, BBQ & so much more.Ideal for downsizing, Retirees, and First-time Home Buyers.Must See!! (id:60365)
304 - 800 Kennedy Road
Toronto, Ontario
Amazing 1-bedroom, 1-bathroom co-op with large living room, formal dining, and eat-in kitchen. 704 sqft! Private balcony with tranquil views. Parking spots available for rent! Laminate flooring throughout. Loads of closet space + storage. Maintenance fees include property taxes, locker, all utilities + cable T.V. Perfect for downsizers or first-time buyers. Very well-maintained building! Great location - walk to shopping, Eglinton LRT and Kennedy Station transit hub. Don't miss this one. ** Photos have been virtually staged** (id:60365)
215 - 50 Lakebreeze Drive
Clarington, Ontario
Spectacular South Lake-Facing Condo in Port of Newcastle. Welcome to waterfront living at its finest! This upgraded 1 Bedroom + Den condo offers breathtaking, unobstructed views of Lake Ontario and the Port of Newcastle marina. Built in 2022, this stylish suite boasts over 800 sq ft of open-concept living space, including a private 70 sq ft covered balcony perfect for enjoying sunrise views over the lake or relaxing throughout the day/evening & weekends. Step inside to discover Torlys Everwood Premier luxury vinyl flooring throughout, 9-foot ceilings, and modern lighting that enhance the airy, contemporary feel. The spacious den makes an ideal home office or guest room. The modern kitchen is beautifully appointed with quartz countertops, stainless steel appliances, a breakfast bar, and overlooks the combined living and dining areas perfect for entertaining. The primary bedroom features a walk-in closet and a 3-piece ensuite with an oversized shower. A second 2PC bathroom, ensuite laundry, and rare side-by-side underground parking for two cars complete the package. Residents enjoy exclusive access to the Admiral Club, a resort-inspired clubhouse with a fitness centre, indoor pool, theatre room, library, and party room all just steps from the lake. Enjoy lakefront walking trails, the Port of Newcastle Marina, Lake Ontario, Parks and more! Plenty of visitor parking! (id:60365)
948 Cecylia Court
Pickering, Ontario
Welcome to 948 Cecylia Court! This renovated 4-bedroom detached home is ideally located on a quiet, family-friendly court. Featuring a modern open-concept kitchen with a movable island, stainless steel appliances, quartz countertops, and a stunning backsplash. The combined living and dining rooms include a cozy gas fireplace and large picture window, while the separate family room offers additional comfort with another fireplace and walkout to a fully fenced, premium corner lot; pool-sized and perfect for entertaining. Upstairs, you'll find four spacious bedrooms and a fully renovated 4-piece bathroom. The partly finished basement includes a 5th bedroom and a separate side entrance, offering great potential for in-law or rental suite conversion. Freshly painted throughout with newer flooring, updated kitchen and bathrooms 2023, newer fence 2023, broadloom 2021, and newer furnace and A/C 2021. Just steps to top-rated schools, parks, trails, shopping, and more. (id:60365)
910 - 1210 Radom Street
Pickering, Ontario
Well appointed 3 bedroom unit that has been updated with new laminate flooring, upgraded electrical panel, new plumbing and electrical for the new ensuite laundry, freshly painted, new fridge, stove and dishwasher, portable AC unit included. One exclusive parking space. Building amenities include: Gym, Party Room, Meeting Room, Recreation Room, Visitor Parking. (id:60365)
4 - 1295 Wharf Street
Pickering, Ontario
Welcome to resort-style living in the highly sought-after Frenchman's Bay Village! This bright **FREEHOLD** end-unit townhome offers the perfect blend of style, luxury, and convenience. The charming covered front porch leads into an open-concept main floor featuring vaulted ceilings, hardwood floors, and spacious living, dining, and kitchen. The gourmet kitchen boasts ample counter and cabinet space, stainless steel appliances, and an oversized breakfast bar overlooking a generous great room with walkout to a beautifully landscaped, fully fenced backyard retreat. The entire third floor is dedicated to the private primary suite, complete with vaulted ceilings, a walk-in closet, a luxurious 5-piece ensuite, and a rooftop balcony with full southern exposure and views of Frenchman's Bay. The second floor offers two large bedrooms, each with its own 4-piece ensuite and generous closet space. The finished basement adds even more versatility with a large recreation area and a separate room ideal for a home office, gym, playroom, or whatever suits your family's needs. Enjoy the community's inground pool - perfect to beat the summer heat without the maintenance. Convenient 3 car parking and just steps from the lakefront, beach, trails, parks, schools, and a vibrant mix of local amenities including cafes, yoga studios, dental and optometry offices, and more! (id:60365)
Ph109 - 11 Lee Centre Drive
Toronto, Ontario
Welcome to this stunning penthouse suite where modern luxury meets convenience. Located in a vibrant community with easy access to local amenities, public transit, and shopping, this condo combines style, comfort, and practicality. This beautifully appointed 1+1 bedroom condo offers an open-concept layout perfect for both relaxing and entertaining. The spacious bedroom provides a serene retreat, while the versatile den can be used as a home office or cozy guest room. Enjoy the convenience of a designated parking spot and a dedicated locker for extra storage. The penthouse location offers elevated views and enhanced privacy, setting this residence apart. Don't miss the opportunity to make this exceptional property your new home! (id:60365)
514 - 1765 Lawrence Avenue E
Toronto, Ontario
Welcome to unit 514 at Townley Estates. This large, west facing unit is freshly updated with new kitchen cabinets and appliances. The unit also features refinished floors, bathroom and paint. This very large apartment has 5 closets for extra storage and a wonderful west facing balcony to enjoy the sunsets. Minutes to transit, highways, shopping and more. Enjoy all life has to offer at Townley Estates. Four Months free hydro. (id:60365)
255 Huron Street
Oshawa, Ontario
2 Bedroom Renovated basement for Rent. Close to 401, Step to Transit. Available asap. Supporting Doc required: Rental application, Three most recent pay stubs, Employment letter, Equifax full credit report, Job Verification, Tenant pays 25 % Utilities Hydro, Heat & Water & tenant Insurance. (id:60365)
29 - 740 Kennedy Road
Toronto, Ontario
Beautifully Updated 2+1 Bedroom Freehold Townhouse in Prime Transit-Accessible Location!Welcome to this meticulously maintained townhouse just steps from Kennedy Subway Station, Kennedy GO, and the new Eglinton LRT offering unmatched connectivity for seamless commuting. This bright and spacious home features a modern kitchen with quartz countertops, Maytag stainless steel appliances (2022), and elegant flooring throughout the main level. The open-concept living and dining areas are perfect for entertaining, while the serene sundeck overlooks a beautifully landscaped, fenced backyard ideal for outdoor enjoyment and privacy. The finished basement offers versatile space, perfect as a bachelor suite, additional bedroom, or cozy family room. Enjoy the convenience of a Reserved Parking and proximity to schools, shopping, groceries, places of worship, and just 10 minutes to Hwy 401. Significant upgrades include: Roof (2021), Kitchen (2022), Bathroom (2022), and Washer & Dryer (2022).Ideal for first-time buyers, growing families, or couples seeking a stylish, move-in ready home in an unbeatable location . Don't miss out this gem wont last long! (id:60365)
151 Cedar Grove Drive
Scugog, Ontario
Discover the perfect waterfront residence situated on a spacious 80x100-foot lot facing west, offering breathtaking sunsets and an inviting in-law suite. This charming raised bungalow features 2+2 bedrooms and underwent extensive renovations in 2018. Upgrades include a modern kitchen with granite countertops, a central island, and a generous primary bedroom with a 3pc en-suite and two walkouts leading to the upper deck. The living room, overlooking the lake, is warmed by a cozy gas fireplace. Convenient main floor laundry enhances daily living. The finished walk-out basement boasts two additional bedrooms, a kitchen with a gas fireplace, a four-piece bathroom, and a recreation room also featuring a gas fireplace. The home is equipped with forced air gas heating and provides parking for four vehicles. Relax by the fire pit while enjoying spectacular sunsets over the lake .this is lakeside living at its finest! (id:60365)
39 Lawrie Road
Ajax, Ontario
Rarely-Offered Property Within Walking Distance To The Lakeshore! Extra Wide Frontage With Long Private Driveway. Functional Layout With Engineered Wood Floors And Lots Of Updates. Spacious Living Walks Through Dining And Into Eat-In Kitchen Featuring Quartz Counters, Large Undermount Sink, And Plenty Of Storage. Dining Walks Out To Patio. Finished Basement Including Large Rec Room And Bedroom With Full Bath. $$$ Spent On Newly upgrades to make quality living. Steps To Ajax Waterfront And Pickering Beach, Proximity To Rotary Park And Conservation Area. Minutes Drive To Hwy 401. Great Property In Move In Condition. (id:60365)
1 Dieppe Road
Toronto, Ontario
Charming Detached Bungalow in the Heart of East York. Adorable and affordable! This well-loved detached bungalow sits on a 25 x 100 ft lot and features beautifully landscaped front and back gardens, perfect for outdoor enjoyment. The fully fenced yard includes a custom built garden shed. A rare opportunity for builders, renovators, or investors looking to get into a fantastic East York neighbourhood. Located just steps from Dieppe Park Complex, and within a sought-after school district. Easy access to the DVP, public transit, and a short walk to Greenwood Station and the vibrant Danforth. Don't miss your chance to unlock the potential of this East York gem! (id:60365)
85 Manderley Drive
Toronto, Ontario
Welcome To 85 Manderley Drive- Bright, Airy And Meticulously Maintained, This Renovated 2 Bedroom Bungalow Is Located On A Quiet Leafy Street In The Heart Of Birch Cliff. The Open-Concept Main Floor Features A Modern Kitchen With A Spacious Breakfast Bar, Overlooking A Family And Dining Area- Ideal For Both Everyday Living And Entertaining. Two Well-Sized Bedrooms Add To The Functional Layout, While A Separate Entrance Leads To A Fully Finished Lower Level With Its Own Kitchen- Perfect For A Rental Unit, Or Extended Family Living. Step Into A Lush, Private Backyard Oasis That Feels Like A Natural Extension Of The Home. With A Spacious Deck And Mature Greenery, Its The Perfect Setting For Summer Entertaining Or Simply Enjoying Your Own Garden Retreat. Adding Even More Versatility To This Home Is A Detached Studio Space, Currently Used As A Home Office, Equipped With Hydro- Ideal For Remote Work, A Creative Studio, Or Personal Retreat. Thoughtful Design, Ample Storage, Abundant Natural Light, And A Private Drive. Don't Miss Your Chance to Call this Special House, Home! Become Part Of The Established Birch Cliff Community! Walkable To Local Favourites- Pizzeria Rustico, The Birchcliff Coffee Shop, City Cottage Market & House & Garden. Top- Rated Schools, Library & Birchmount Community Centre. TTC & 20 Mins To Downtown. (id:60365)
59 Glenabbey Drive
Clarington, Ontario
This immaculate 4+1 bedroom home boasts over 3,000 square feet of beautifully finished living space, ideal for the growing family and savvy house hackers. The entire main floor has been completely redone, offering a fresh, modern layout that combines everyday functionality with elevated design.At the heart of the home is a designer kitchen featuring quartz countertops, stainless steel appliances, custom backsplash, brand-new cabinetry, and an oversized island with breakfast bar perfect for gatherings and daily living. Coffered ceilings, pot lights, and premium flooring create a refined yet welcoming atmosphere.Walk out to a large deck and private, pool-sized backyard a rare opportunity to create your own outdoor retreat.The finished basement with a separate entrance includes a full kitchen, spacious bedroom, bathroom, private laundry, and a flexible layout great for guests, work-from-home space, or additional living options.Updates include a new roof, new windows, and upgraded flooring throughout. Conveniently located just minutes from Hwy 401, Hwy 407, top schools, major shopping centres, and future area developments, this move-in-ready home checks every box for comfort, style, and long-term value as a smart investment and a perfect family residence! (id:60365)
832 Manning Avenue
Toronto, Ontario
Bright & spacious oasis, entire house with 4 beds & 4 bath. This 3-storey gem boasts over 2,000 sf of living space across four levels, recently upgraded. Nestled in Seaton Village on a quiet, tree-lined street, where comfort meets community. Key Features include - Welcoming foyer with closet for tidy living - New engineered hardwood flooring throughout - Generous rooms w lofty ceilings and a modern, classic blend - Contemporary kitchen with a ample storage & built-in cabinetry - Cozy family room with walk-out to a private backyard oasis - Sunlit third floor retreat w rooftop deck - Finished basement with large bedroom & ensuite bath - Detached garage - An impressive deep lot for extended outdoor living - Top-rated schools, parks, TTC, & more, all within walking distance. Move-in ready, great location in a beloved neighbourhood, abundant indoor and outdoor space for an unparalleled lifestyle. (id:60365)
1401 - 181 Sterling Road
Toronto, Ontario
A Dream Of A Unit Is Now Available In The Sterling Junction's Newest Boutique Condo! This Large One Bedroom Plus Den Unit With Amazing Floor To Ceiling Windows in this Ideal Layout. This Stunning Unit Is Equipped with engineered hardwood floors, a modern kitchen with quartz counters, integrated appliances with a view of the city Skyline. The den is perfect for a home office or guest space. In A Trendy Neighbourhood That Is Filled With Top-tier Restaurants, Shops, Cafes and Breweries, Commuting options are all in walking distance. Building amenities include a gym, yoga studio, rooftop terrace, and co-working lounge offering a convenience of lifestyle at your fingertips. (id:60365)
217 - 33 Frederick Todd Way
Toronto, Ontario
Welcome to Upper East Village!Experience refined living in one of the buildings most coveted suites, featuring soaring 10-foot ceilings and a rare private terrace perfect for relaxing or entertaining. This beautifully designed 1 bedroom offers generous living space and stylish finishes throughout. Enjoy top-tier amenities including a 24-hour concierge, indoor pool, fully equipped fitness centre with cardio and weight rooms, an elegant private dining lounge, and a stunning outdoor terrace with fire pits and BBQs.Unbeatable location just steps to TTC transit, the upcoming Laird LRT station, Sunnybrook Park, top-ranked schools, fine dining, and premium shopping. Minutes from the DVP, Sunnybrook Hospital, Aga Khan Museum, and Edwards Gardens. (id:60365)
2912 - 251 Jarvis Street
Toronto, Ontario
Welcome to Bright,only 3 yrs old, 1+Den unit with north-facing views and an enclosed balcony, perfect for enjoying your morning coffee or evening unwind! This beautifully unit features large 9ft.floor-to-ceiling windows that flood the space with natural light. The functional layout offers a bright living space with a versatile den ideal for a home office, study nook, or creative space. The sleek, open-concept kitchen is equipped with quartz countertops, stainless steel appliances. Located in the heart of Torontos vibrant downtown core, you're just steps from the Eaton Centre, Toronto Metropolitan University (formerly Ryerson), TTC/subway access, restaurants, and the Financial District. The building offers top-notch amenities, including a massive 16,000 sq ft rooftop terrace, a state-of-the-art gym, outdoor pool,party room, large shared office, Wifi Covered All Common Areas, etc. Don't miss this exceptional opportunity to live in a modern, move-in ready condo with walkability and lifestyle at your doorstep! ** 1 Locker included ** Ideal for both first-time buyers and those looking to invest in one of the city's most exciting neighbourhoods! (id:60365)
524 - 20 Tubman Avenue
Toronto, Ontario
Luxurious Spacious Unit With Modern Appliances And Finishes In A Newer Building By Daniels. Stainless Steel Appliances, Full Size Washer/Dryer. Comfortable Lifestyle With Easy Access To Everything - Shopping, Schools, Parks, Highways. TTC At The Doorstep (id:60365)
N2708 - 7 Golden Lion Heights
Toronto, Ontario
Perched on a high floor in the newer master-planned community of M2M. This stunning corner unit boasts, unobstructed panoramic views and an abundance of natural light from floor-to-ceiling windows. Featuring two spacious bedrooms, and two full spa-inspired bathrooms, this suite offers a perfectly balanced layout ideal for comfortable living and entertaining. Enjoy the luxury of premium parking, space and full-size locker, both included for your convenience. The suite is impeccably maintained and shows like new and is ready for it's next proud owner. Whether you are an end-user or investor, you will appreciate the quality, functionality, and brightness this unit delivers. Living in M2M condos blends urban living with exceptional amenities, including a state of the art fitness center, rooftop terrace, kids' play area, working lounges, 24 hour concierge, and much more. Conveniently located at 7 Golden Lion Heights, your'e steps from finch subway station, shopping, dining, parks, and top rated schools. With the motivated seller, and a very rare corner unit on a high floor this is your opportunity to own one of the best offerings in the building. (id:60365)
1206 - 170 Sumach Street
Toronto, Ontario
Beautiful Sun Filled Large 1 Bedroom Corner Unit. South West View With Large Living & Dining Space. Kitchen With Island. 1 Parking & 1 Locker. 692Sqft+59Sqft Balcony=751Sqft. Close To Public Transit, U of T, Ryerson, Financial District. Visitor & Public Parking For Your Guests! Close To DVP. (id:60365)


